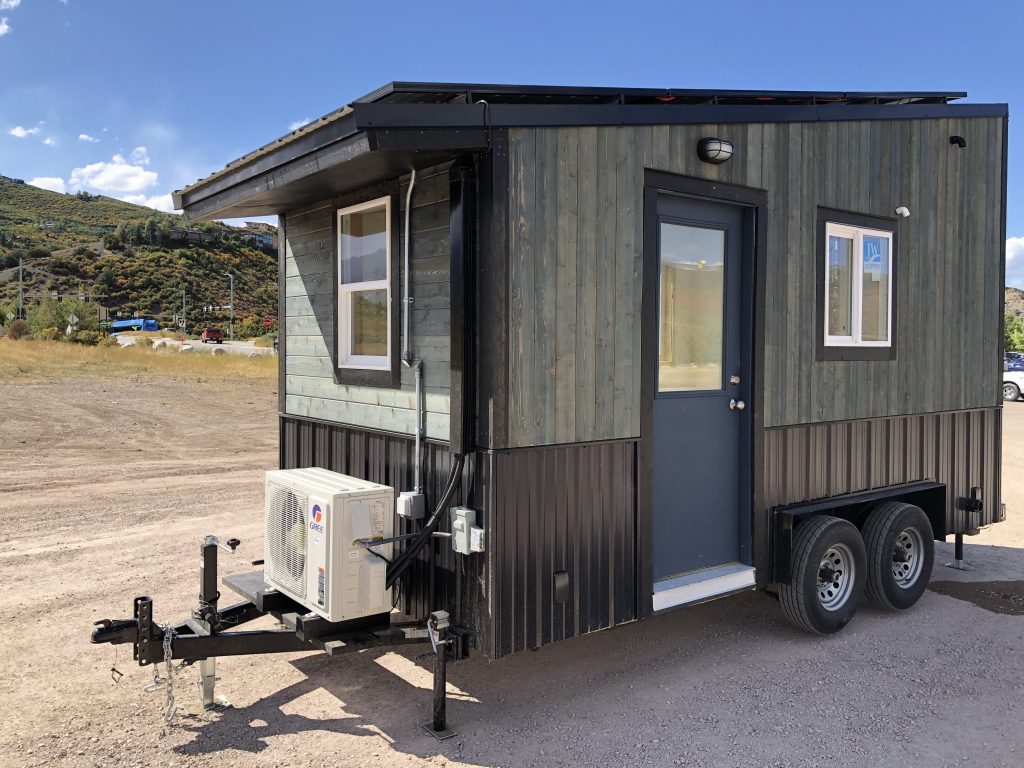
This was a very exciting project for us as it marked the first time since 2014 we were able to work on a non-residential project. The City of Aspen (Colorado) has had this vision on their drawing board for years, but the technology to make it work in a cost effective manner wasn’t viable until recently with the advent of high powered lithium batteries.
The Problem
Aspen is a very popular tourist destination all year round , not to mention a cool place to live, if you can afford it. It gets thousands of vehicle trips every day from residents, tourists, commuters, people passing through, and more. However, due to it’s geography and layout, parking can be very limited at times, especially near the city core. It can be a huge problem for workforce people commuting in from the Carbondale/Basalt corridor. They either have to walk forever to get from their car to work, or pay expensive parking fees in paid lots. Neither is ideal.
A Proposed Solution
One idea that has been on the table for several years was to issue free parking vouchers for people who carpooled into Aspen from out of town. In order to properly administer this, the city needed infrastructure and personnel to actually verify people were carpooling and issue the voucher.
This structure needed to be located at the edge of town in a spot that the city owned and could handle the traffic count. It so happened it owned a park and ride station just a few miles north of downtown, however, they needed the building to be mobile in case it had to move to a different spot down the line.
Because of the nature of the site, this building also had to be 100% self sufficient because utilities weren’t really available. It would also give the structure autonomy to relocate to a different site with very minimal disruption. The building had to be attractive, low maintenance, and withstand cold Aspen winters. They did not want to deal with propane systems.
The City had considered tiny houses for several years since such a structure meets most of these requirements. They just weren’t certain how to make the off grid aspect work, so they started asking around.
The Finished Product
We were vetted against several other Colorado builders and were able to secure this bid mostly due to our expertise in dealing with off grid technologies. We proposed a solar system capable enough to handle electrical needs, a freshwater storage solution, and a blackwater storage solution that was inside the house, so freezing temps would not be a problem. We developed a simple and affordable design that they signed off on, and shortly after construction began!
The shed roof was selected as a way to get maximum solar insolation whilst oriented due south, which it is at the current location. Six 320 watt panels fill just about the entire roof real estate. These are tied into an Outback Flexpower One system, and a single massive 10kWH Lithium battery. It’s obviously a lot more battery than panels, but the system can handle 3 more solar panels ground mounted if they find the first 6 not quite adequate. A backup generator can also be run for a few hours to top off the bank in the event of a 3+day storm.
Just as crucial as having a large enough solar system installed was reducing the electrical load. The absolute most efficient source of heat from electricity is a heat pump mini split, and we have installed quite a few of the GREE Sapphire units that are rated 38 SEER, 15 HSPF, and efficient down to -22F, so it was an obvious choice for this application! Other than this, the kiosk has a few outlets for computers, a dorm fridge, a mini ceiling fan, and three LED light fixtures. Pretty darn basic!
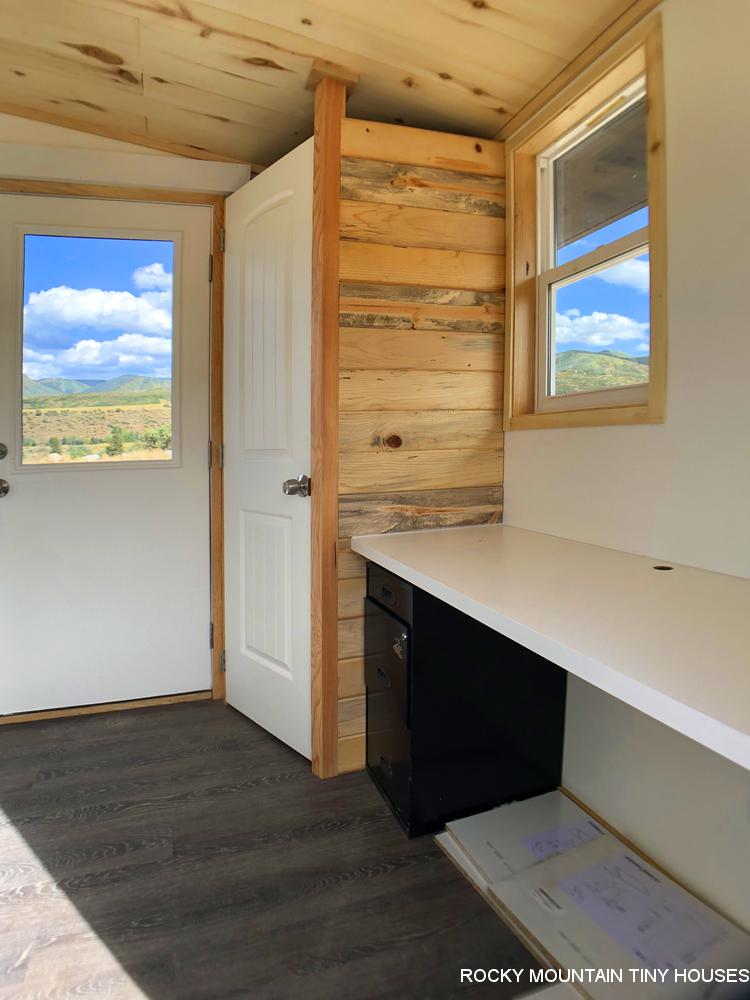
The layout is also real simple:
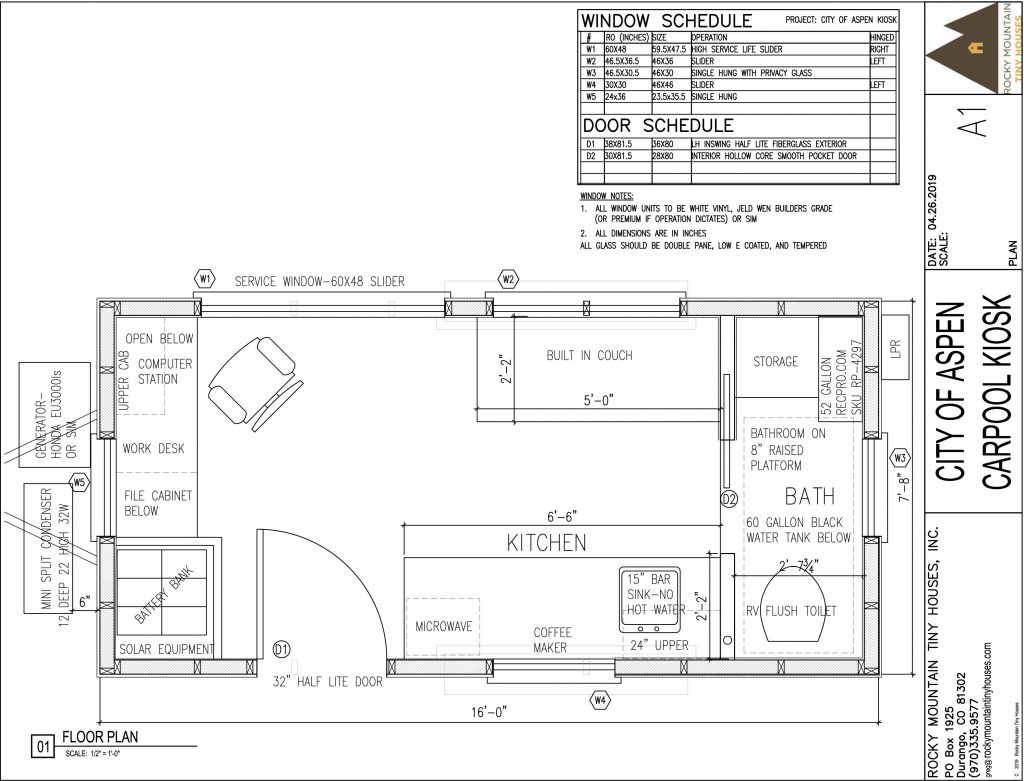
The kiosk worker enters from the driver side. Immediately to the left is the closet for the solar equipment. Adjacent this is a desk and file cabinet for office related tasks. On the passenger side is a large sliding window where permits will be issued to motorist. Using a drop axle trailer with a short chassis thickness, we were able to get this window much lower to the ground to serve people in sedans, yet it is high enough to service people in tall trucks and SUV’s.
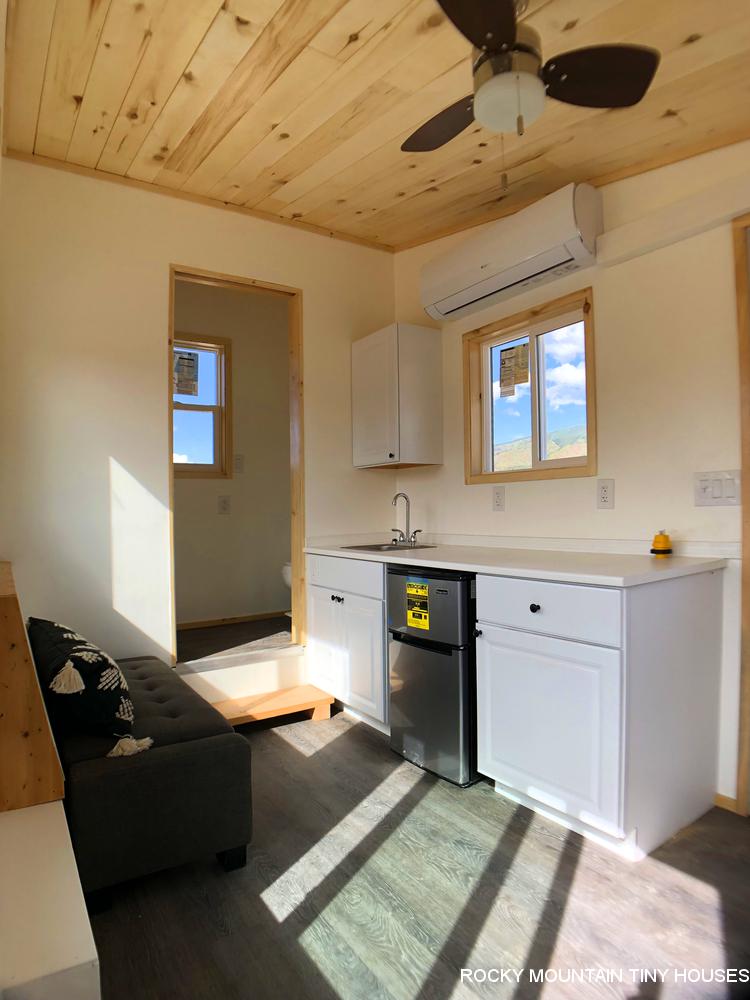
Next to the service window is a small couch. We found a nice storage bench at a local furniture store, and then built a slanted back over the wheel well. It’s just enough room to take a short break
Opposite the couch is a real simple kitchen with enough provisions to heat up frozen meals, keep food refrigerated, make a cup of coffee, and wash a few dishes.
The back of the trailer houses a bathroom. It is elevated to fit a 56 gallon blackwater tank underneath, which the RV toilet and kitchen sink drain into. Opposite the toilet is a vertically mounted 60 gallon freshwater tank, and a linen cabinet for sundries.
While not your typical tiny house project, it was a lot of fun, and a real pleasure dealing with this city government. If you ever find yourself carpooling into Aspen, stop by the kiosk to get a parking voucher and check it out!
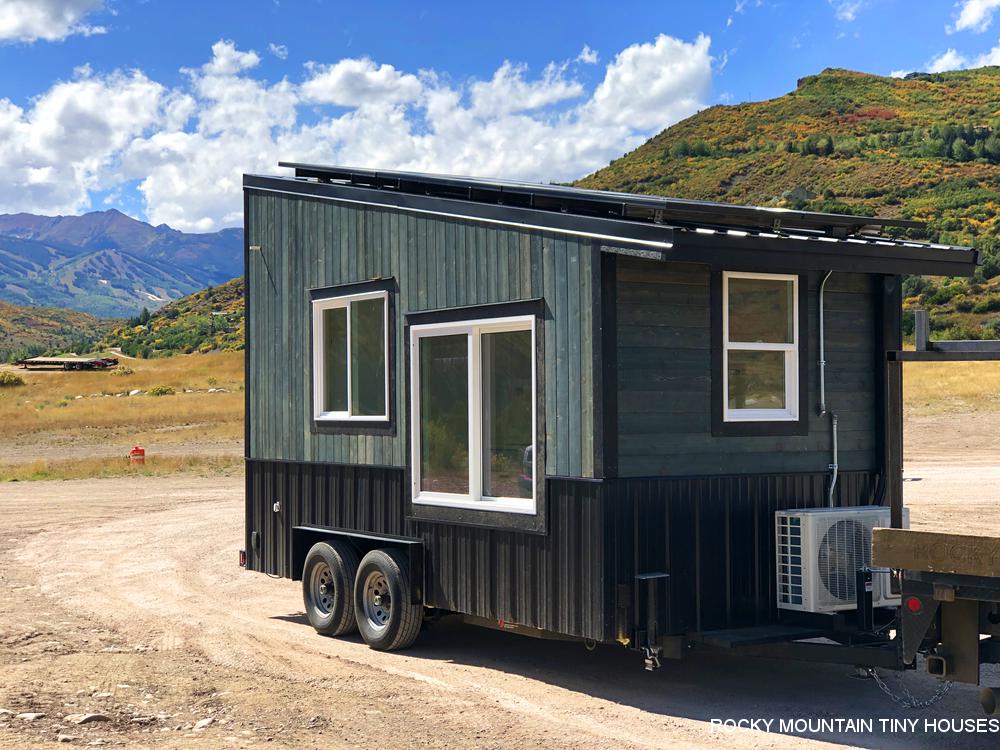
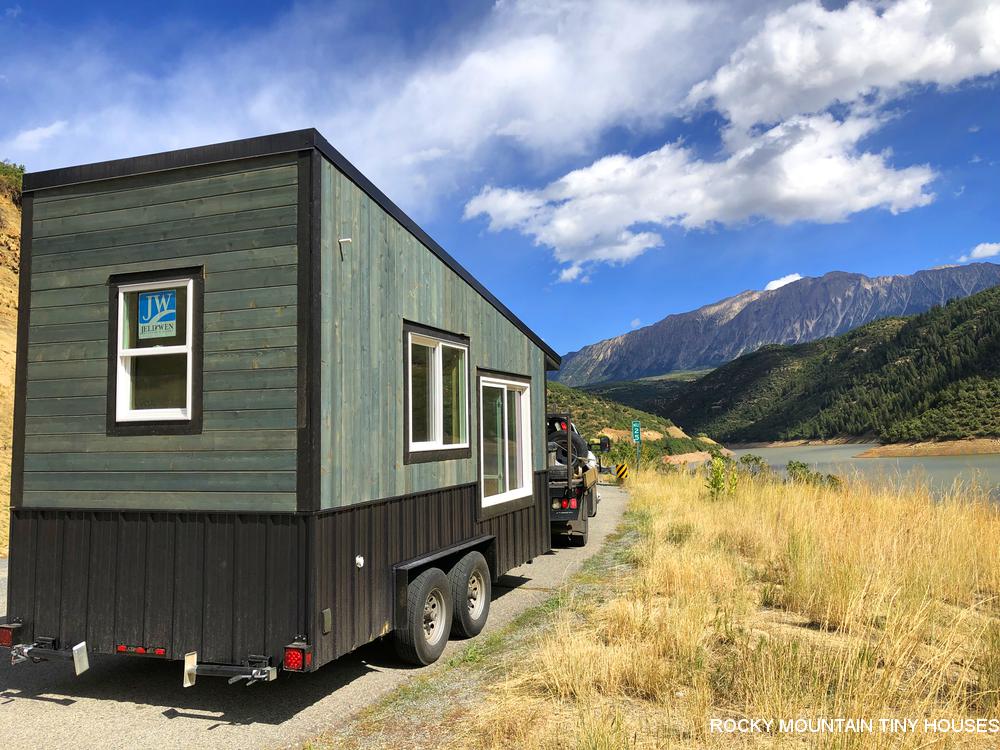
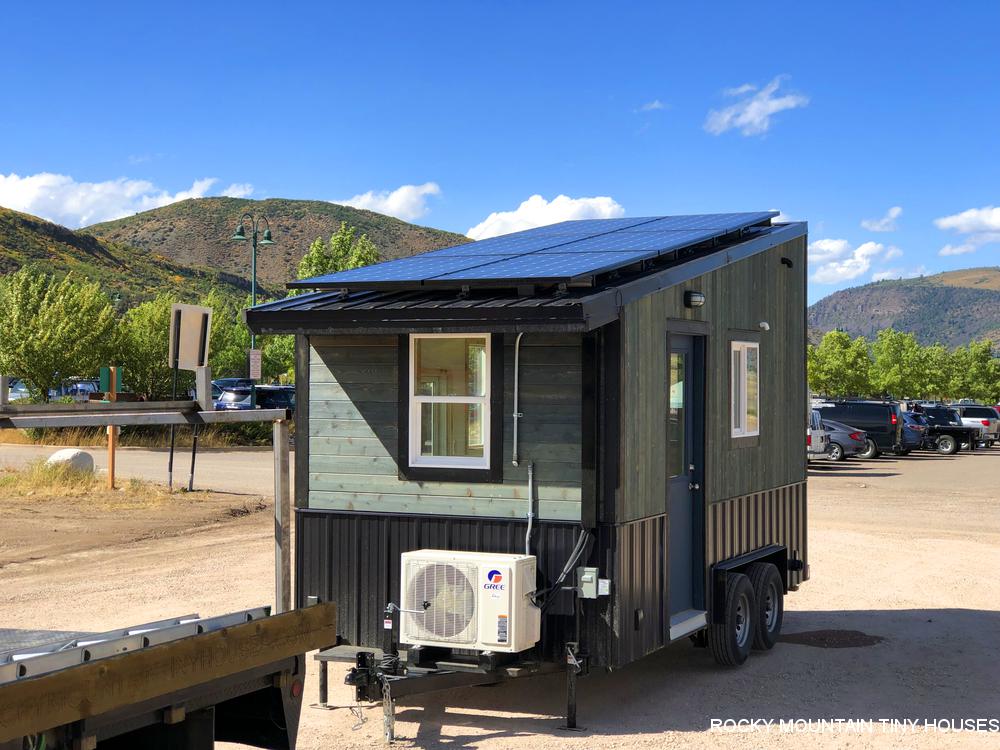

Very nice job!
This is great and shows a lot of ingenuity!
Nice job!
this is amazing.
Nice. I’m sure whoever works in there appreciate the workspace and the comfort!