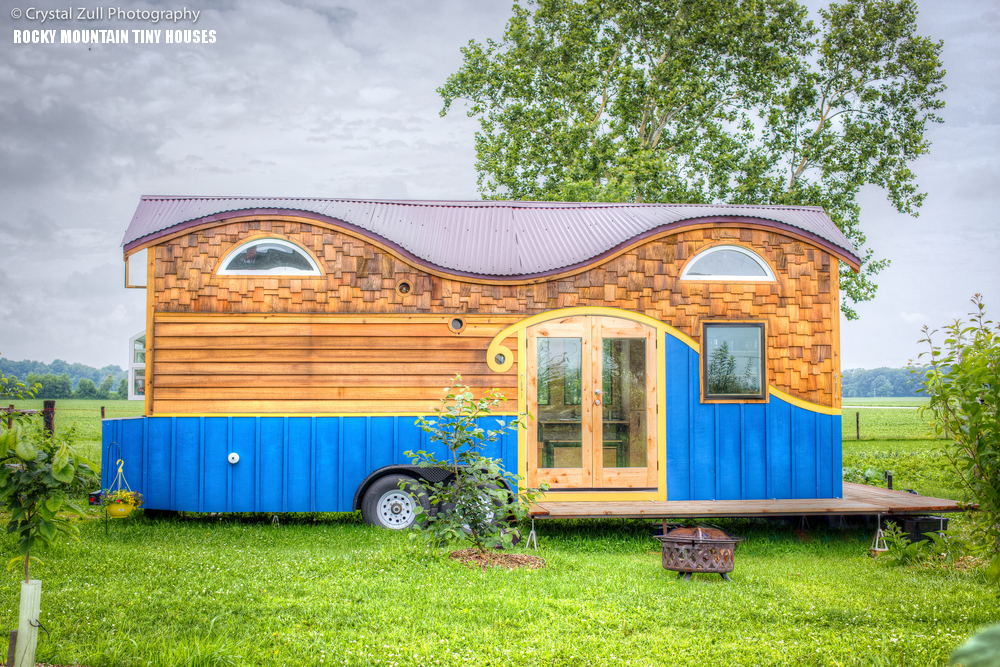 Meet the Pequod, our most elegant and complex build to date. This is a larger tiny house that we built for a family of four currently residing in Indiana. At 26′ long, this house weighs 11,500# dry and maxes out at 8′-6″ wide and 13′-6″ tall. It uses a drop axle trailer chassis that makes towing a little trickier, but adds 4″ of headroom in the lofts. The wavy shape of the roof is a function of maximizing heights in the lofts, lowering ceiling heights elsewhere, and aiming for a “whimsical” design aesthetic. While pure and simple in theory, in reality it proved to be very challenging and time consuming to execute. In fact, this house was so challenging to build, that it sells for quite a bit higher than our normal priced houses. For those curious, if we were to build a replica of this house it would sell for $80,000. A build such as this is the best of the best, and design/quality of this caliber is not cheap. Key components of this elegant build include the following:
Meet the Pequod, our most elegant and complex build to date. This is a larger tiny house that we built for a family of four currently residing in Indiana. At 26′ long, this house weighs 11,500# dry and maxes out at 8′-6″ wide and 13′-6″ tall. It uses a drop axle trailer chassis that makes towing a little trickier, but adds 4″ of headroom in the lofts. The wavy shape of the roof is a function of maximizing heights in the lofts, lowering ceiling heights elsewhere, and aiming for a “whimsical” design aesthetic. While pure and simple in theory, in reality it proved to be very challenging and time consuming to execute. In fact, this house was so challenging to build, that it sells for quite a bit higher than our normal priced houses. For those curious, if we were to build a replica of this house it would sell for $80,000. A build such as this is the best of the best, and design/quality of this caliber is not cheap. Key components of this elegant build include the following:
- Structural Insulated wall panels
- spray foamed stick framed roof
- custom milled clear vertical grain Douglas Fir ceiling, kerfed, warped, and twisted to fit the complex three dimensional shape of the roof
- handmade archtop French Doors and handmade operable arched windows in the lofts
- solid brass antique porthole windows
- full size high quality bottom freezer fridge unit
- custom designed pantry with pull out shelves for canned food storage
- LG combo washer/dryer
- 20″ range
- custom crafted hickory and walnut countertops
- welded steel catwalk with plexi glass flooring
- large garden window in the bathroom
- custom built movable couch and dining table/bench/ottoman sections
- stairs with integrated storage
- Burgundy colored metal roof
- three layered cladding including painted board and batt, clear grain cedar lap siding, cedar shingles, and a custom “schwoopty” shape designed by the customer
- woodstove package
- aluminum clad wood windows
- birch hardwood flooring
- integrated storage in the loft plenums
- LED lights throughout
- an accordian window in the kitchen to access the
- wrap around fold down deck
- plentiful closet storage space for two adults and two children
- outdoor utility closet on rear
- Nature’s Head composting toilet
- custom 36×32 shower
- hidden storage for valuable belongings
- custom made hardware and trim details
The photos do the rest of the talking.

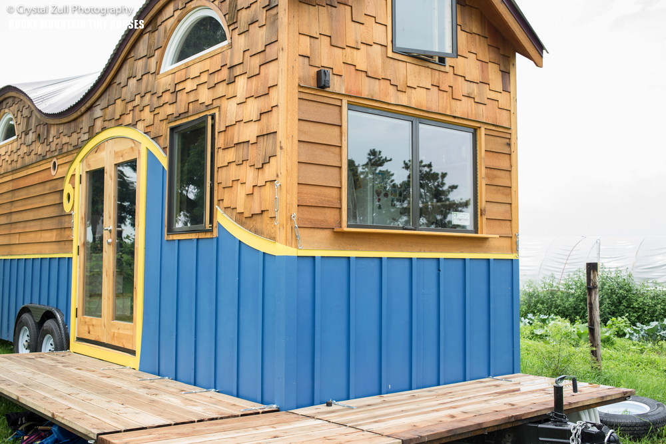
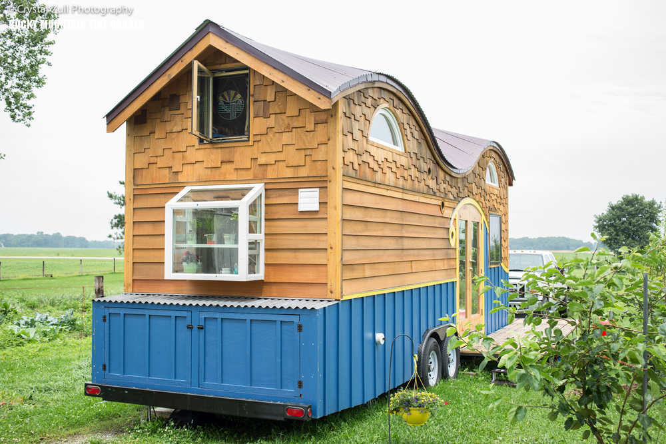
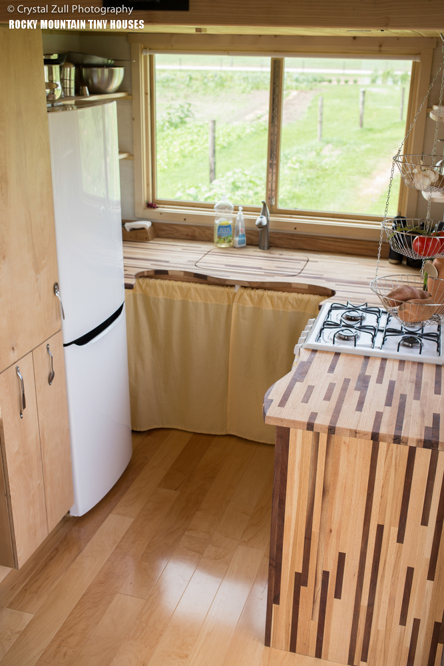
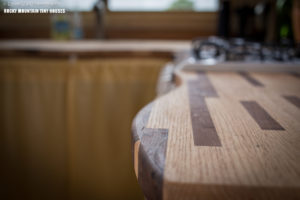
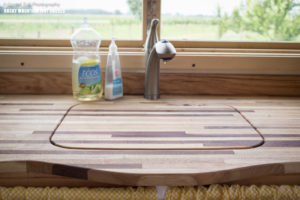
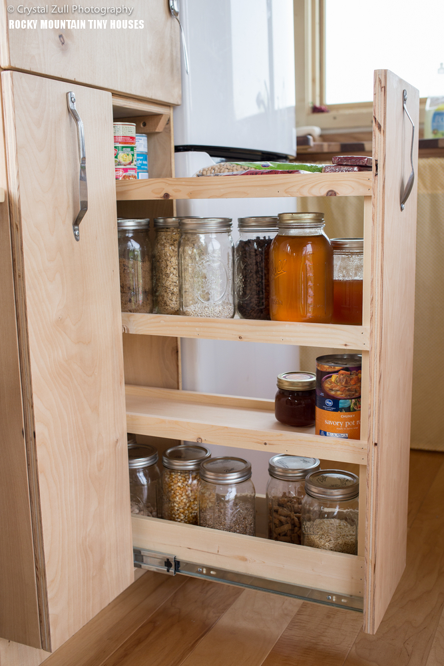
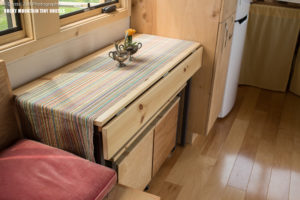
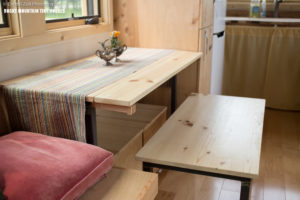
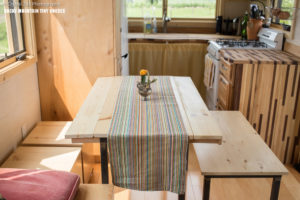
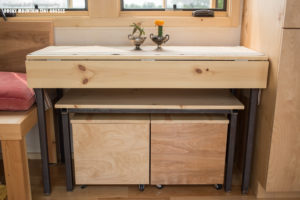
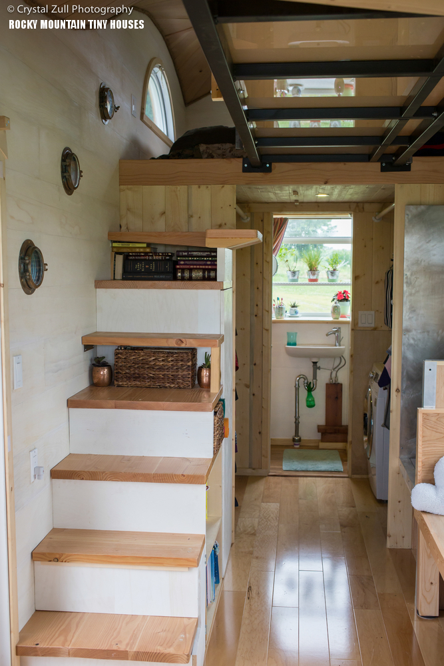
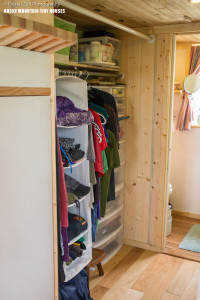
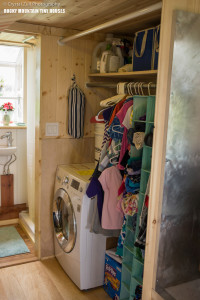
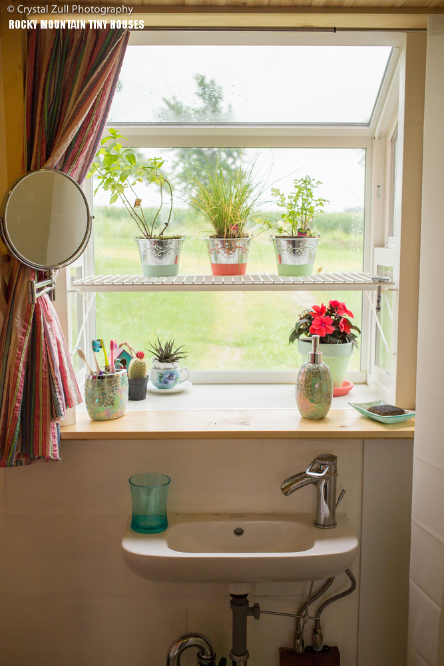
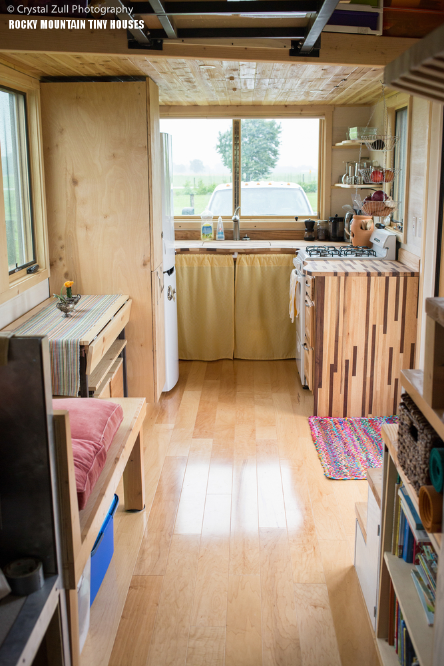
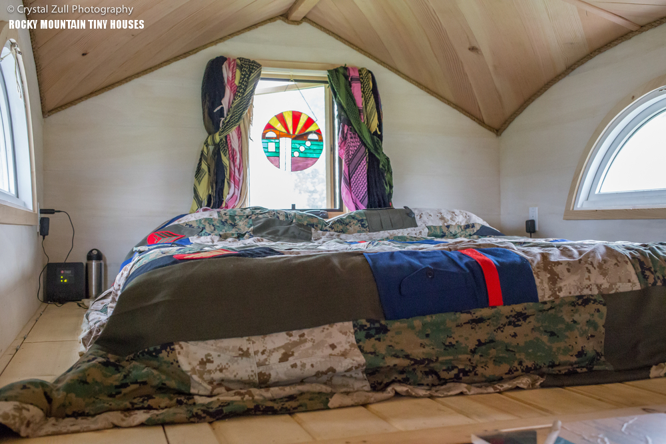
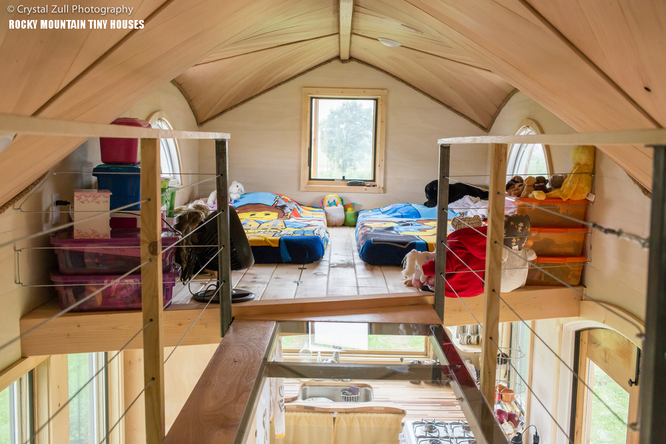
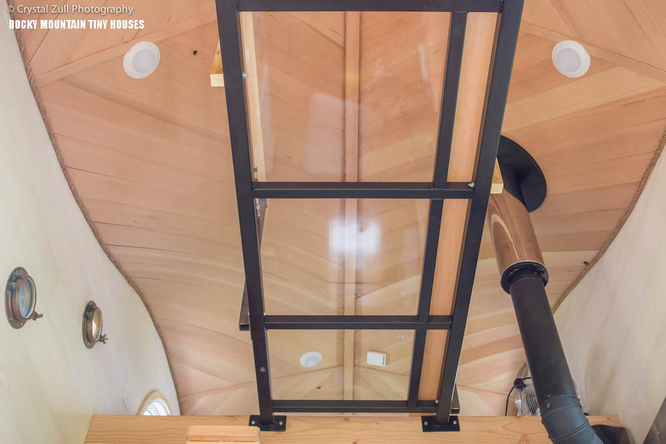
Wow Just Wow this is the good stuff Love it!!!!
Has a high quality look to it.
I love this design! It is stupendous.
I absolutely agree, looks like something out of a fairy tale….just lovely !
How could a person help but waking up happy every day living in that tiny house. Can you imagine being a child living and growing up in such a cheerful little home! #AWESOMETINYHOUSE!!
Just totally awesome!!! Five stars to the architect/designer!!! So many cool, cool features. Especially love the glass walkway!
What an elegant and practical design! I’d encourage smaller families to use that second loft for a lounge! Great design guys! Very inspiring!
Where in Durango are you located? Is this house off grid?
Nice to see something very different ,beautiful work ,keep them coming.
OMG ♡♡♡♡♡♡♡♡
I would like to know how much this cost? Love it!
He stated above he would not put the price of this on here because of nasty comments. I don’t blame him a bit. The WalMart mentality has reduced most people to being unable to tell the difference between silk and burlap, yet they want everything at the burlap price. I’ve seen some incredibly rude commentary on other tiny house sites. To me, perceived worth is in the eyes of the homeowners, not people who have never driven a nail into a board.
I’m certainly not commenting on YOUR taste, however, Pamela 🙂 You know a good thing when you see it.
If Mr. Parham or the owner don’t want to post the price, I respect that. It’s none of my business. I appreciate just looking at the home, it’s stunning . A good evening to all.
I agree! What has happened to the all the people that used to know how to communicate with people “face to face” and to those who think they are privledge where everything is handed to them. Shame. This is BEAUTIFUL!! I love it. I would purchase this in a heart beat!! Wow. My husband and I are now looking into this option due to his family not taking care of the 100 plus old Victorian house. Unfortunately when we moved in it had over 20 years of not having a roof repaired. It has leaked and ruined the walls. Had we known about all the repairs that were needed, we may have not moved
Into his childhood house. Called tear down and build. I think the tiny homes are brilliant. Just what a person needs. Looking into them! Perfect to take on “vacations” or maybe a new location for moving !! Love Colorado and one day soon will be home in reality and not just in my heart!
I believe that I read (in the above article) that a replica would cost in the neighborhood of 80k.
Obviously you have the ability to build Park Model sizes, would you consider looking at my 4Fathoms Designs Ideas on Facebook? Having your input would lend a lot of depth to my book series.
We actually do not have the capability to build anything over 102″ wide.
Wow!!! Absolutely wonderful and functional. This would be my choice for “best in show” if there were such a thing! The cost is probably more than my conventional house is worth, but I’d still love to build one!
Just beautiful!
Absolutely beautifully designed for real living! And aesthetically smile-inducing as well 🙂 Great job and a very lucky family to own such a beautiful home.
I’m speechless… this tiny home is amazing and so adorable! I love everything about it!
Love the house. I have been looking into the tiny house movement for a while now. And I have decided I want to live in one when I am done school. One question, could you tell me what the counters are made of in the kitchen?
Hickory and Walnut
These are becoming so popular. I lived in Aurora in the late 70’s. I loved it, but the height didn’t like me, for reasons I don’t know. Now, I am back to my home State of Alabama, but not where I grew up, on the outskirts of Birmingham. I’m a sea level on the Gulf Coast. I just thru that in, because I find it amusing, because of the wide range in altitudes. I think this is BEAUTIFUL. I think this would be wonderful for this area of the Country, as well. I despise all of these high rise condo’s that have blocked the view of our white sand & emerald gulf waters. I’m still a lover of “the beautiful mountains of Colorado, they still call my name.” I just had to comment on this,being I was stunned at the look of this. I’m in awe of the picture posted &wanted to pay compliments to “yall, in Colorado.
Glorious! A tour de force. I’m so glad to be building my THOW just as Greg (and a couple of other quality builders) are there to give me ideas…
I love this but yes, probably out of reach for me price wise but love the tiny home. I prefer the staircase instead of a ladder. I am 64 so stairs are better(with the storage) for me than a ladder. Mine wouldn’t have to be that long but love the design ideas.
I love how the kitchen sink is covered when not in use. This is just an amazing home. Really love it!! Well done in Colorado!!
It’s lovely! I’m wondering if the lofts and catwalk would be safe for residents weighing approximately 250 lbs each.
The lofts can hold that much weight no problem. The plexi on the catwalk could not, although the steel structure could. The catwalk in this design is really intended for child use.
How much weight can the plexiglas walkway hold? Like what if the parent needed to cross it to go to the kids?
it’s 1/2″. It does not come with a weight rating, so the limit is uncertain. We have had 250 lb adults walk across it though.
And what thickness of plexiglas did u use here?
Mr. Parham stated the thickness in the comment above yours.
Wow!! You are a master carpenter and designer. My hat and high praise goes to you. I’ve wanted small self-contained moveable home all my life.
This is amazing. I love how big the loft is. Great use of space. Looks like the perfect tiny home :]
Price tag?
I noticed the top stair in the photo appears to protrude out into the walkway. Is this an illusion in the photo? If not, what’s the purpose of extending that out… and do you find people hit their head on it when passing below?
The top tread acts as a landing to both step up to the main loft as well as up to the catwalk. I haven’t had any complaints from the customer about hitting their head on it.
Beautiful, Greg!
I want this. I am currently looking for a lot in or around Charlotte NC
Stunning ! I am looking into tiny houses with the master over (5th wheel) gooseneck. Reason is my husband works nights and I work days. We need the bedroom secluded off of the main living area for quiet. Im not sure the loft style I love would allow for the privacy needed for good sleep. Thoughts …
Where do you purchase your trailer’s from?
Local trailer manufacturer
What’s in the other end of the cat walk? Just storage?
Kid’s bedroom
That is an amazing house, it just goes to prove, big isn’t always what is needed to fit the bill!
How can i get you to build a house for me? What are the steps? I live in Fort Worth, Texas.
http://rockymountaintinyhouses.com/about/how-to-get-started/
Beautiful work Greg
Hi Greg,
I love the Pequod design! My wife and I have been looking for plans for a house of this design as we have two kids. Will the plans for this design be available any time soon?
Not likely, but maybe by Spring. I have a lot of other plans to prepare first. The curved roof is also extremely difficult to pull off and would require someone with very good carpenter skills.
Hello Greg,
I am also interested in this floor plan minus the curved roof. Not my taste.
Would having a standard roof lower the cost of the build at all?
Does your estimated cost include appliances and fixtures?
ThIs is by far the best tiny house build that I have seen. Beautiful craftsmanship and an excellent use of space. Some houses look cute, but are not something realistic that you could function in on a daily basis. This house so whimsical and I could easily see myself raising kids in it. Great job on this build! I love it!
Is this home capable of heat or air conditioning?
It has a woodstove installed as well as backup electric heater. The budget did not allow for a mini split AC at delivery, but it was designed to have one installed later down the road.
This is awesome! Wish this was available in Michigan! Very well designed. Wish there were pics of the shower even though I’d prefer a tub/shower combo.
We can do full size tubs no problem.
I guess the parents are giving up on ‘intimate’ time for awile!? No privacy…… that aside >>LOVE IT would want a bigger ‘couch’ to entertain on ….theirs looks make shift and uncomfortable.
do you sell blueprints? building plans?? (as i live in canada… your work is absolutely amazing 🙂
Reminds me of one of Zyl Vardo’s designs. Very nice indeed
First time I have seen this Tiny very Large home…It is indeed cleverly built. Like the hidden pantry and the large refrig., plus the table and their sitting arrangements. If you have to have a loft ,I like stairs and how you can use them as storage too, but would like to a banister on the wall to hold on to, in case one loses their balance. The builder did an outstanding job on the outside too. VERY NICE.
Which SIPs did you use? Did you use the ones with OSB on both sides or the ones that are just studs and insulation? Just curious how you got the weight low on a big house like this!
we used traditional EPS sips with OSB both sides. It’s not a particularly light build, although it could have been much heavier. We have a few tricks up our sleeves 😉
Your work is beautiful! The Pequod is an amazing work of Art.
Bravo! I think we found our builder. ♡♡♡
Please forgive me this is answered elsewhere but are you considered an RV Builder for vehicle registration and insurance purposes?
We are not RVIA certified, although some other options exist. The trailer does have a VIN and your local DMV may allow you to register it as an RV versus a utility trailer as most people do. Insurance options do exist for non RVIA units.
One comment as to price:: Elsewhere on the site, Greg said it would cost $80k or so to replicate the Pequod. For those who gripe about the price, $80k is a bargain in Colorado! We live in a small town in OK, and our 1800 sf Craftsman bungalow cost us $90k ten years ago. But that’s in a small town in an area of the country with a lower cost of living than Colorado has. The Pequod is a magnificent home and well worth the asking price. And that price isn’t too far off the mark; for instance, a fully tricked-out Tumbleweed Cypress would run a touch over $70k, and Pequod is a customized (i.e. more expensive) builld.
Would it work for my family? Probably not. We have a disabled son who lives with us and a ladder to a loft just wouldn’t work. But it’s still a fantastic design, and my compliments to Greg and everyone else at Rocky Mountain Tiny Homes.
I love it…..I have always had the love for small houses. We built 2 500 Sq. Ft houses for our parents later in life on pernmanent foundations and then built on to them, they were nice. But with the “Mobile” Tiny Homes I love the idea even more. I would need dual flood lights on the 4 corners of the tiny home only due to sometimes you’ll stay in an unfamiliar area and not knowing I’d personally like the security.
This is so lovely! It is going to the top of my wish list this instant.
I think I just fell in love with a house??!!! Perfection!!!
Love this! Do you sell plans like the Morrisons did with their hoMe design? I’m in Australia so it would NOT be feasible to get you to build it lol. Your builds are beautiful
Such a beautiful tiny home!
I barely watch TV (mine has a VCR in it) and don’t have cable. Last month, in the lounge at work, someone had HGTV on and I saw part of an episode of Tiny House, Big Living. WOW! I never heard of tiny houses before. Crazy, I know. Now though I’m a bit addicted……anyway…… I had a dream with Greg Parham last night (nothing dirty ;-)). I woke up to check out this site again and found this clever tiny house with the catwalk. This may be my sign…..
cool!!! 🙂
Wow! This is so close to what I want for my tiny house!!!
I LOVE the look of the Pequod but the price is more than I could do. I also do not need as much space, just enough for 2 adults, 2 cats, and 1 small dog. Have you considered a paired down 1/2 Pequod, one that would keep some of the whimsical exterior but reduce the size (and the cost). I would go for that one in a heart beat:)
The unique roof shape only works with a house that long (or longer), but we could probably come up with a different shape on a shorter trailer. The min length trailer I would do for two adults is 20′. Honestly, 24′ would be a lot more comfortable. The Pequod is 26′. Anytime you start adding curved or “whimsical” features it is automatically going to drive price up.
Looks like an artist home…which I am… love the look would prefer more color less wood in interior .
..but to each its own ..very lovely…hope yall are enjoying your new lifestyle
love this design. I am now empty nested and ready to downsize for the next chapter of my life. I am thinking something about 34 foot would be closer to the size I want but more on the quirky side with the curved roof and only the shell build
needing some info on the price points for this as well as the deposit needed to start it and a time frame because i know you are crazy busy now.
thank you and looking forward to this
Please use our contact page to get in touch directly.
The features of this house is amazing! Every time I think up an idea I believe is too much, too extreme for size tiny house I want I want I find another that challenges me to consider my possibilities. The closets you have here are a great example. May you please tell me the dimensions for each, if you have them.
We budgeted 4′-7″ in width for the closets. Closets are usually 22″-26″ deep.
Wow, is it possible to make that as a foundation home? It’s Beautiful. Will be retiring, look for new build home, that is tiny. Love to know if you Rocky Mountain could do that.
It is certainly possible to build any of our designs on a foundation. It is not something that we do though. We could provide plans if you source a local builder, however.
gorgeous tiny house!
I really like this. The idea of making it so different is just super cool
This is a beautiful house! Would you mind sending a link to where you found the table/coffee table/seating set up? Or was that custom made? Thanks!
We made it in house.
Could this model be adapted to the 34 x 10 ft size? I love the whimsy and character it has over the very square look of many of the others. For the extra fees on transport, if it were going to be primarily in one location, the extra size could afford a first floor bedroom/study/den with a galley kitchen just before it. After collecting hundreds of pics of different styles, I just keep coming back to this one and have an old door that is arched with antique swirl glass that would fit so well.
Yes, it could be adapted to that size, but you would be looking at major labor expense for all the extra sq ft of curved roof surface!
I love this design! I got to see Greg and his wife’s house at the tiny house festival and it looked like this one on the outside but the inside was amazing! I mean the bathroom and the bed wow!! I would want that exact design but with an extra loft on the other side😆
Gorgeous house i want it!!
Gorgeous i want this!!
Antonette
I love this design. Has anyone introduced the idea of grass on the roof
Very neat! Love the clear walkway. I like also that it is “lived in” not a empty shell like so many we see. I think my absolute favorite part was the uniform quilt, which has more to do with the people in it than the tiny house itself.