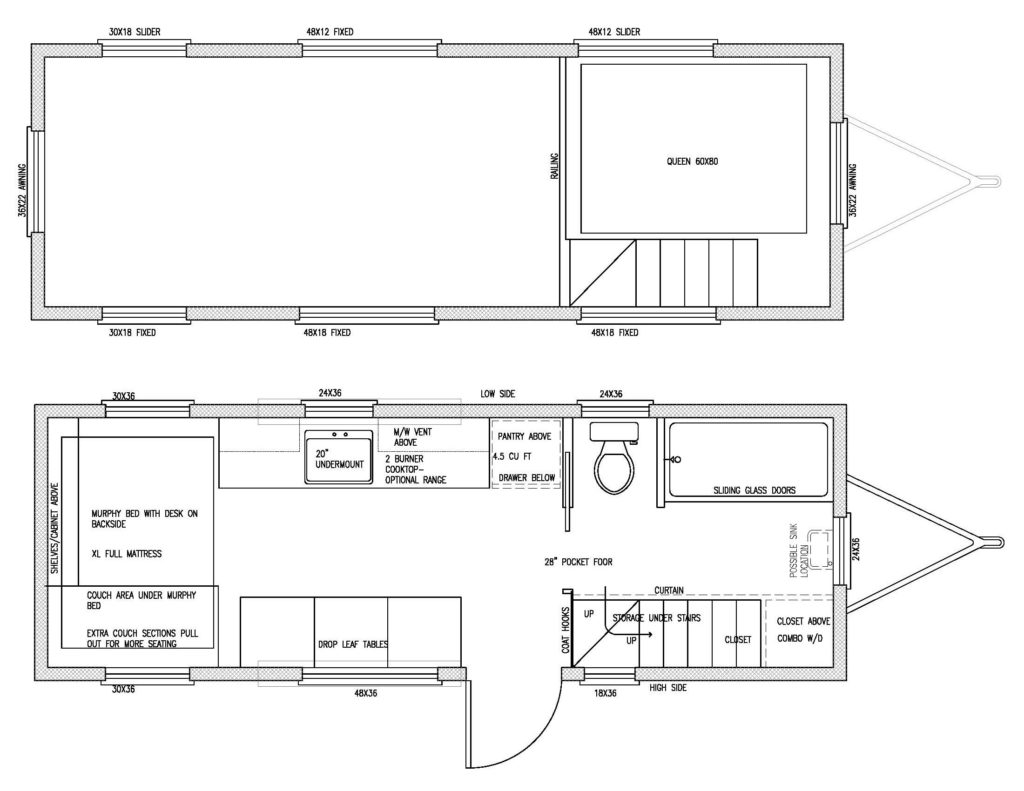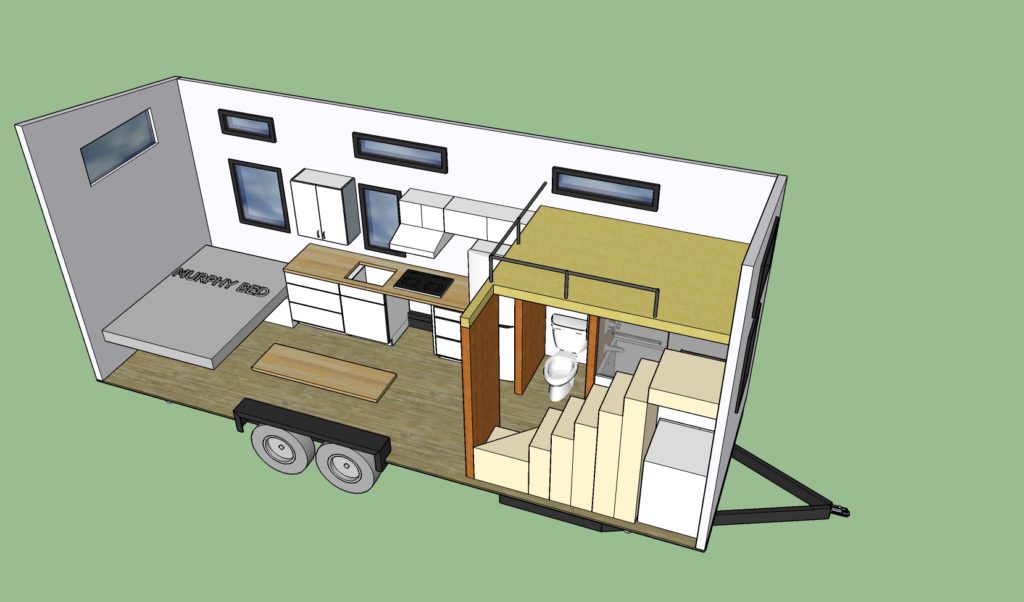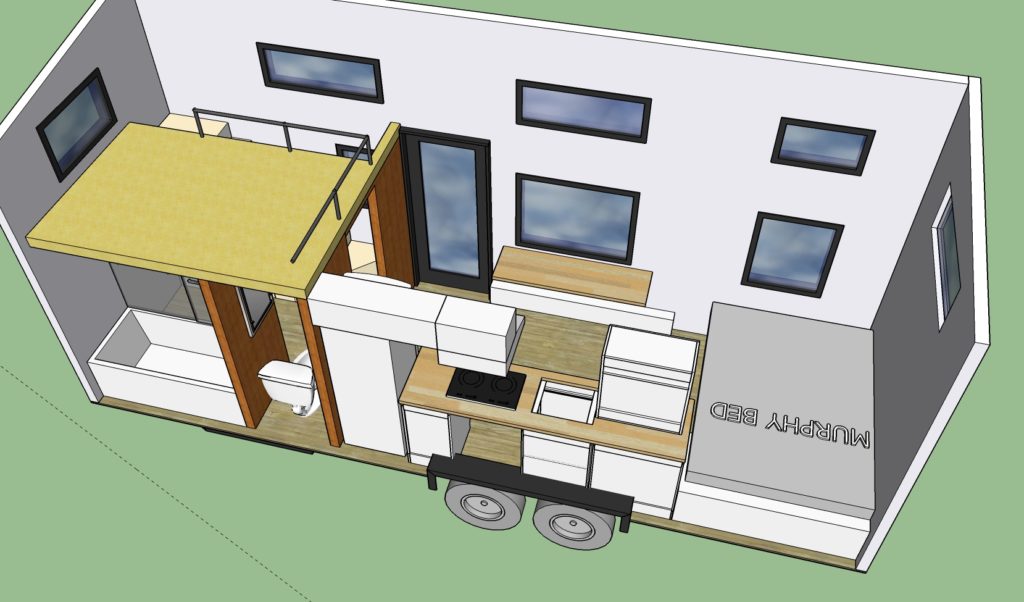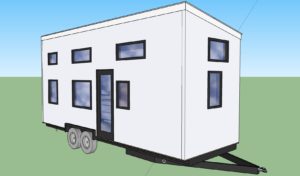
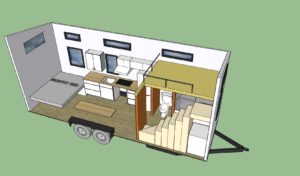
This is a modern open concept design we have recently released named after the quaint town of Whitefish, MT, gateway to Glacier National Park. It has several features that customers have been asking for lately, namely a downstairs sleeping option, a full size bathtub, very tall ceilings, a storage/guest loft accessible via stairs with built in storage, a clean yet functional kitchen, and overall a bright airy feel.
This design is currently available as a DIY kit, to a shell build, to a full build for anyone who is interested. We currently have in stock the Structural Insulated Panels pre-cut and ready for assembly with a few weeks notice (to get a 24′ trailer at our shop). You can buy the trailer with SIP’s only, add windows, roofing, and siding, or we can put the shell together for you, or we can complete the full build. Pricing is as follows:
DIY kit including insulated trailer, subfloor panels, SIP package, packout lumber, nut/bolts/adhesive and plansets: $15,250. Please keep in mind that SIP’s give you a fully insulated shell, panels are all perfectly cut at the factory, walls are straighter, stronger, and give you a solid substrate to attach materials, cabinets, shelves, etc across the entire structure! We are also providing an insulated trailer with spray foam, so this price includes a fully insulated structure. If you prefer to insulate the trailer yourself, you can deduct $890 from this price. Prices go up from here if you would like to add siding, roofing, windows, doors, etc. or any other interior finish out items.
Shell builds will vary from $17k to $30k depending on how much work you would like done and what type of materials.
Full builds could range from 65-75k, again depending on finish out.
Here are more detailed plans along with some 3d renderings of what this design will look like.
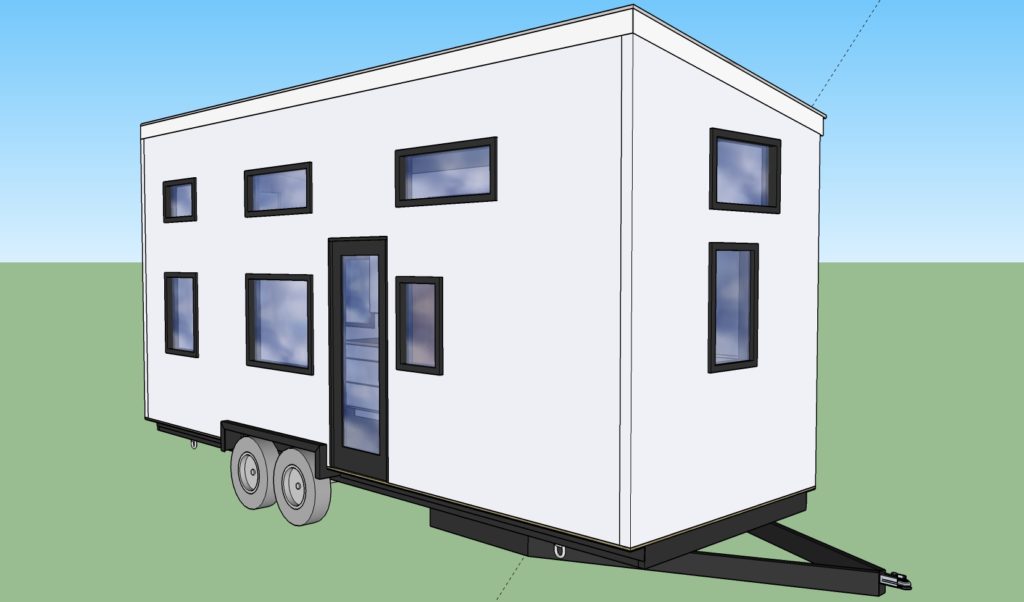
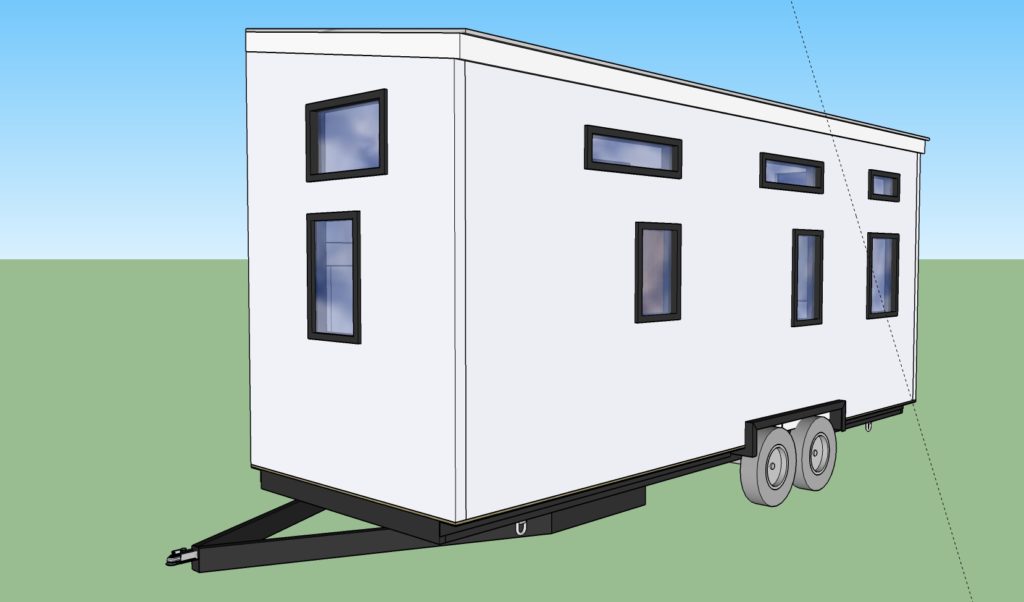
If interested in purchasing this kit, a shell, or full build, please use the contact page to get in touch!

