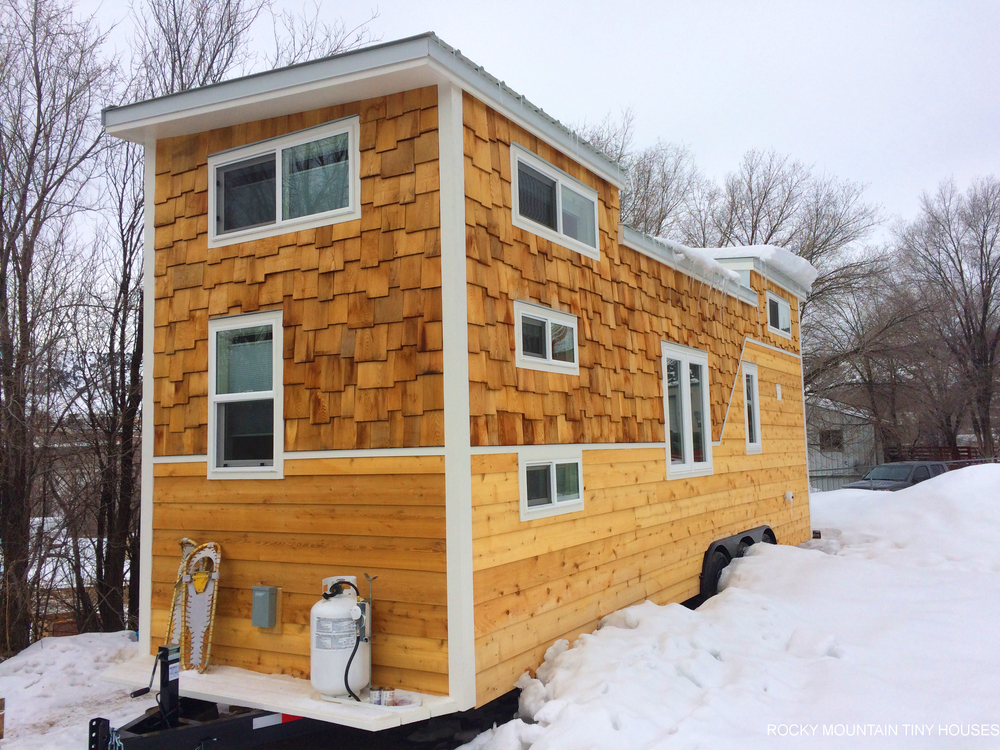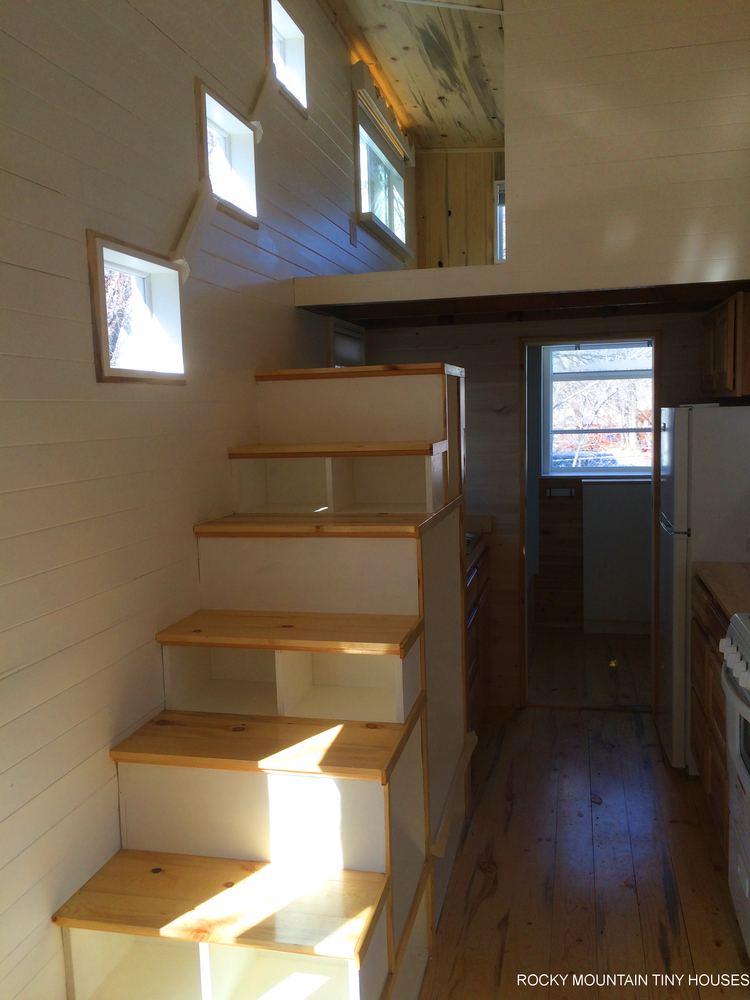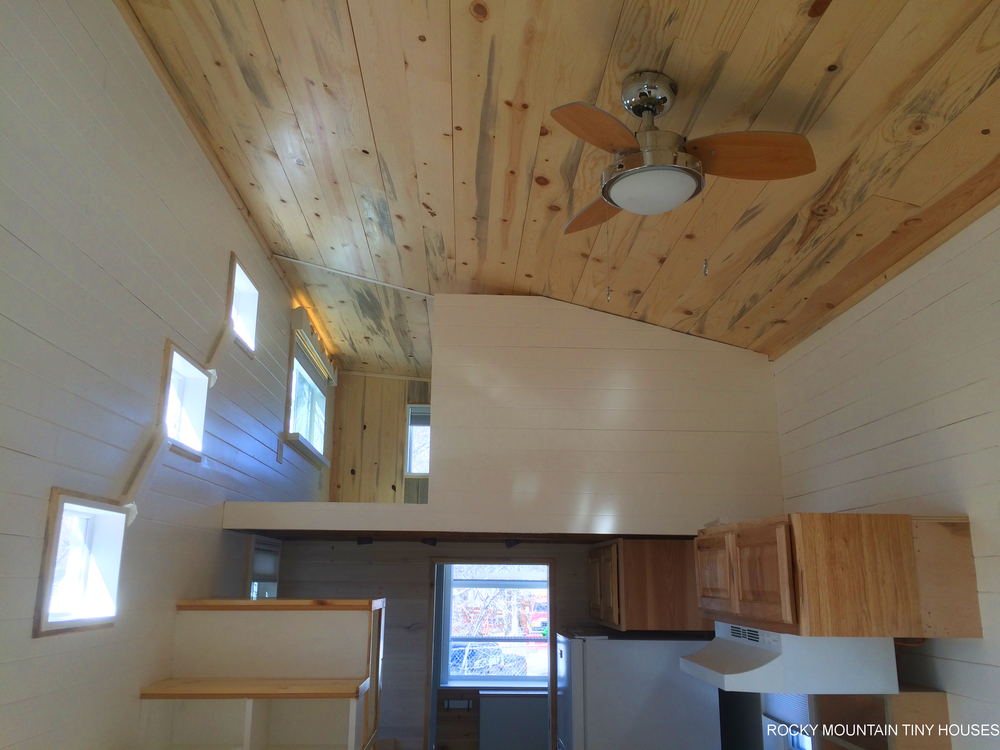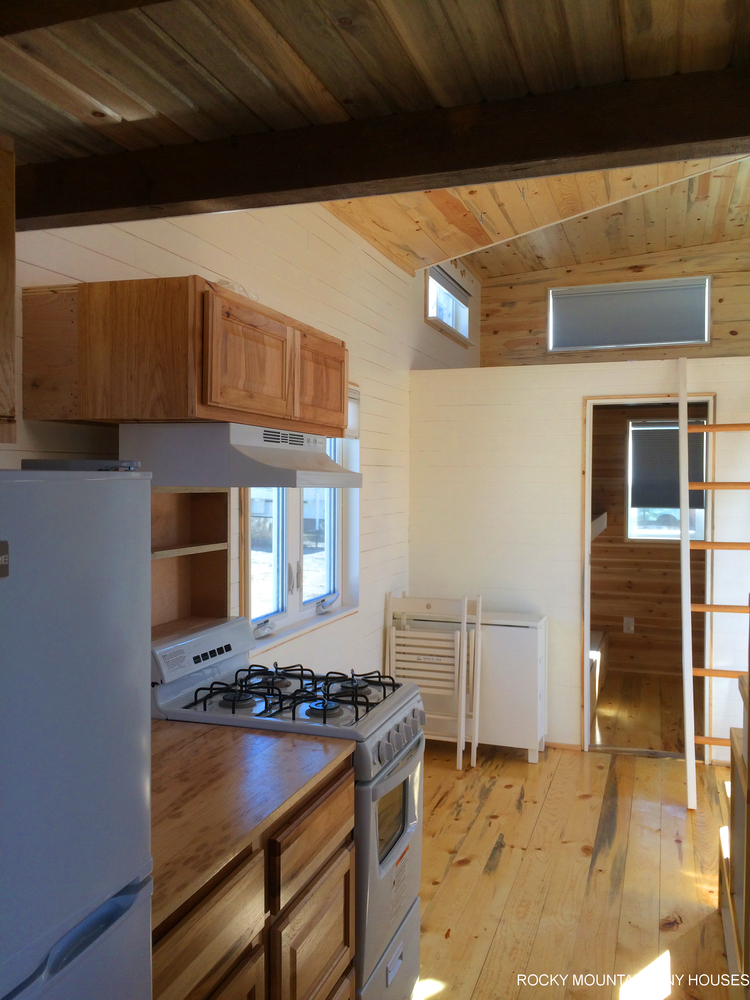
We now have plans available for this design here!
Introducing the Wasatch, a custom 28′ tiny house for a family of four. The Wasatch Range in Utah extends from the Idaho border into central Utah, forming the western edge of the Rocky Mountains. Most of Utah’s population lives in the valley to the west of the range.
This is a stick framed structure with spray foam insulation built on a 18,000 GVW custom trailer. The house itself weighs 11,700 lbs dry. Wall framing is set at 8′ in width, it is almost maxed out on height at 13′-5″ .
Notable features of this house include beetle kill pine flooring and ceiling, a bedroom with bunk beds on the first level, a full size bathroom, a good sized kitchen, a large master loft with built in storage that doubles as privacy, a second loft to act as storage or lounge space, abundant light, and a few other clever details.
My photos didn’t come out very well, but there are a few at the bottom. The video tour quality is decent. This build came in at about $76k with all the features included.




Great tiny house!!!
Once again (of course), the design is simple but spectacular! Bright layout, plenty of storage, seems to have a roomy feel for a tiny house! Thanks for sharing Greg! I was going to get a tiny house for retirement, but I have moved my tiny house goal date to 6 years from now (when my son graduates high school), instead of 25 years from now. Why wait!?!?! You always have the best most sensible design, keep up the good work.
How much does a typical 28ft go for or how much does this one go for ??
on average we are seeing 28′ in the 75k range. This build would be similar
We are looking for something similar to this. Only a light to mediam grey walls, solid entry door. Wormy maple cabinets. Girls bedroom will be our walk in closet for clothes etc. we love the dead beetle wood look! We are VERY interested!
very well built, fortune to see this blog
I am thinking of getting one of these
Could this be built with another extra bedroom and a on-grid toilet? Like have the bunk room lead into a third bedroom and extend the loft? Thanks
Every build we do is full custom to meet the customers needs.
Shut up!!!! In LOVE!!! 💝
It will be more efficient if the bunk beds were foldable (Murphy stile), son when not in use; the room will look bigger. How much $ for a 30′? I have a design on paper.
Amazing! What I was thinking for our family of 4! Love the white walls but also all the wood. Just was wondering if you could take out the tub and do a shower to make more counter space in the kitchen? And is it plumbed for a washer/dryer? Thank you. Expensive but so well done and ideal for us. Will definitely be considering this tiny house.
Every house is built to order. This house is plumbed for a w/d and they already have it installed.
Very well planned and the facade looks great!
I absolutely love the beetle kill, especially combined with the white shiplap. Very serene and pleasing to the eye. Beautiful work! Hopefully, we will have a conversation one day about building my tiny house : )
Would like to know how much this would cost to build and ship to Montana and how long.
$67k. Delivery is around $2.50 per mile, depends on exact location though. We are booked until October.
I would love to finance this home. How much is needed down? Also, can changes be made? Like adding a second staircase where the door is and moving the door to the other side of the home?Placing the window in between the staircases?
You will have to speak with a financing company to see how much they would require for a down payment. We do not finance in house. We can customize the house to meet your needs, even draw up a completely new design if need be.
Hello, after a serious operation my husband is seriously thinking of building tiny houses. I’m all for it! I cannot find a better craftsman than him. For instance, he recently made and sold a pocker table for a measly $3,500. Made out of black walnut and maple. Beautiful piece and we let my nephew steal it. Anyway, we live in North Idaho about 60 miles from Canada and as far as I can tell we’d have little competition. So, my question is, would you like to expand to North Idaho? Or, can we become part of Rocky Mountain Tiny House’s crew?
You would have quite a bit of competition not only from the builders already established in Idaho, but from builders in the PNW, midwest, and even myself since these houses are on wheels and can be moved anywhere. We have hit the maximum size we wish to get and don’t plan on getting larger anytime soon. I do wish you guys luck if you pursue the passion.
I really love this model. I’m looking for a fall delivery. Can you please send me more information. I plan on only financing max 20k rest paid with cash
Is It ever possible to have an over the range microwave oven in a tiny house to save counter space?
yes, we’ve done it before
What is your current wait time for a commission?
Currently, mid fall. Could change after the Jamboree in a week though!
Could you do a stationary Tiny home, on a slab foundation?
We can only do site builts in the Durango area
this is really cute ….love the shingled siding. I am maybe looking for the impossible ..a tiny home with a bedroom on the first floor and a bathroom with a full sized tub. Is that even possible? shaunaliving@gmail.com
Are the plans for this design up anywhere? If selling plans, how much? I would make the extra little bedroom downstairs into a closet/makeup vanity area, and the roof space between lofts into a screened in kitty space. Awesome design!
Do you deliver to Hawaii? If so, how much would it cost to deliver to the island of O’ahu?
Sorry, we do not.
These tiny houses are beautiful their pieces of artwork that’s really awesome craftsmanship and if I could afford one or ever can save up enough for one I would sure love to order one and go down there and pick it up myself driving back to New Mexico
Ed Rodriguez
I want a house like that but no appliance Doors in the stairs no the windows in the stairs wall
Is this style tiny home available to purchase?
We don’t stock any houses, but can always build anything you like!
This is exactly what we had in mind for our growing family! Brilliant! A couple questions for you; can you also mame is completely off grid? compost toilet, solar panels, rain catch basin with arsenic filtration for whole house? And what type of truck would be best to pull something like this? We currently have a F250. And at 30′ would this be street legal or would we need permit? Sorry for so many questions but thank you!!
Yes, we can make just about any of our builds fully off grid. A 99′ diesel F250 or newer would be up to the task, although if it is a short wheel base you will get jerked around a bit. You will also need a weight distribution hitch. This model is only 28′, but yes we could go up to 40′ for a bumper pull and still be legal since width is under 8′-6 and height under 13′-6.