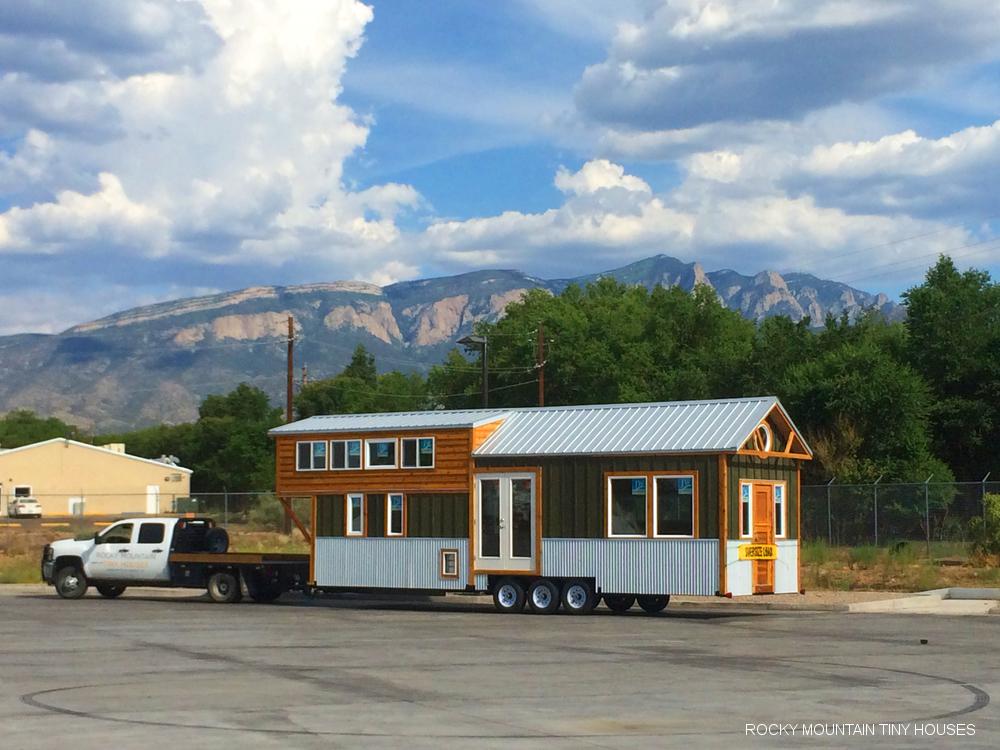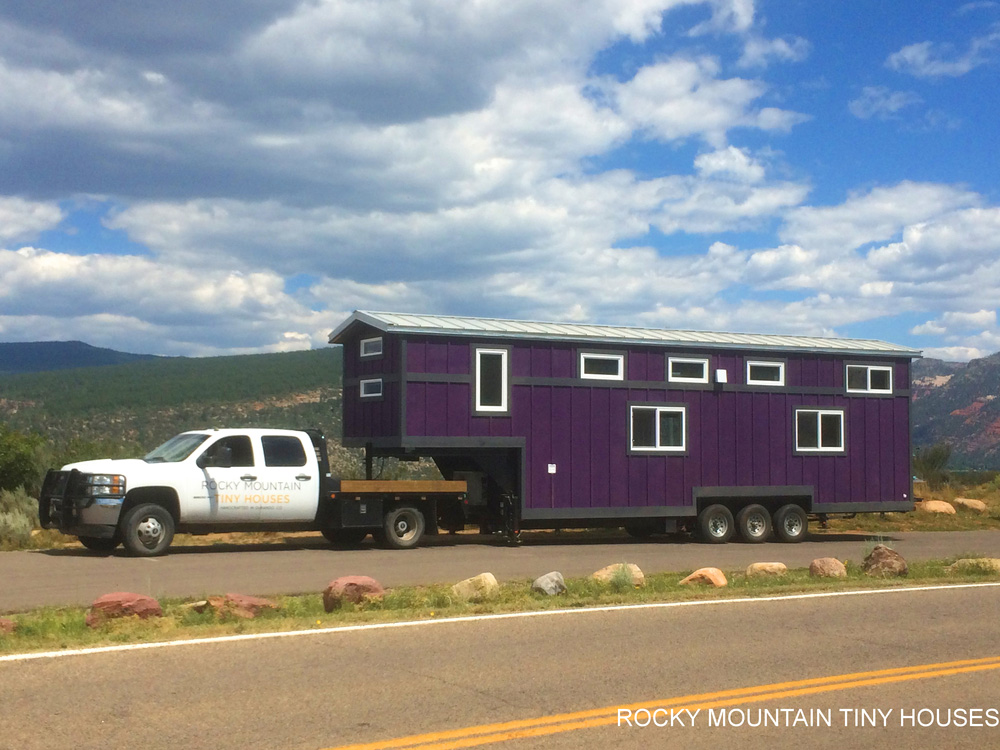It’s amazing how many inquiries we get whether we can build a house on a 50′ flatbed trailer, or a 16’x40′ house on wheels, or perhaps a 12×40 foot gooseneck trailer. Technically, yes, we could build all of these, but we choose not to. Our focus is more on true highway legal tiny houses on wheels (THOW) that are capable of being safely moved by a one ton truck or smaller. This is partly because there is plenty of demand for this type of unit, but also because we don’t have great facilities to construct such large structures nor do we have the means to transport them. The main reason is that our passion lies in the smaller, more movable houses. When the space gets condensed to such small parameters, but the same amount of function is required, you are forced to use space more efficiently and creatively. It is a design challenge that fuels us. Also, we enjoy putting our time, skills, and energy into quality work rather than quantity. This isn’t to say you can pick only one. Both can be had, but not affordably nor in a timely manner, which go against the grain of the tiny house movement as well.
This is what it boils down to, folks. We build tiny houses on wheels. We do not build park models or mobile homes. If you are looking for such structures, there are several fantastic manufacturers across the USA. Tiny houses are not for everyone, and I’d say if you have a large family or have extra space needs that a tiny house just cannot accommodate, then I’d highly recommend something a bit larger. Just make sure to use the right nomenclature, be it park model, cottage, cabin, mobile home, modular home etc. Some people’s definition might include these as “tiny”. Ours does not.
So you’re probably still thinking, where do we draw the line?
For a bumper pull trailer, we can build up to a 10’x40′. Here is what a 8×34 looks like:

And here is what a 10×35 looks like:

For a gooseneck trailer, we will go up to 40′ on the deck with 7′ on the neck for a total of 47′. It should be noted that the largest gooseneck we can source for a tiny house specific trailer is 8′ or 10’x36’+7′. If you are ok providing your own ‘hotshot’ style trailer in 8×40, we will build a house on it, but there are some tradeoffs with this including the need to modify the trailer in order to attach as house to it, and in some cases loss of headspace because these trailers usually come as a deckover, meaning the deck height is higher, normally 33″-38″, compared to 24-26″ for a deck between. Also, if you wanted 10′ width, you would lose even more space since we have to frame joists on top of the trailer to get past the 8′ chassis. A build like this won’t tow as well either since the axles aren’t spread as far apart. The following is an example of 30′ on the deck with 7′ on the neck for a total of 37′:

All builds over 11′ wide and you start to need escorts, heavy duty trucks, and more expensive permits. 10′ is the widest we can build to if you want us to transport it. This includes getting the trailer chassis from Denver to Durango. If you want to transport it or are willing to hire a professional mover, then we are willing to go wider than 11′ up to 14′ in width. The highest we typically build a house on a trailer is 13′-6″ above the road. Exceptions can be made for certain states, and/or if you hire a professional mover.
