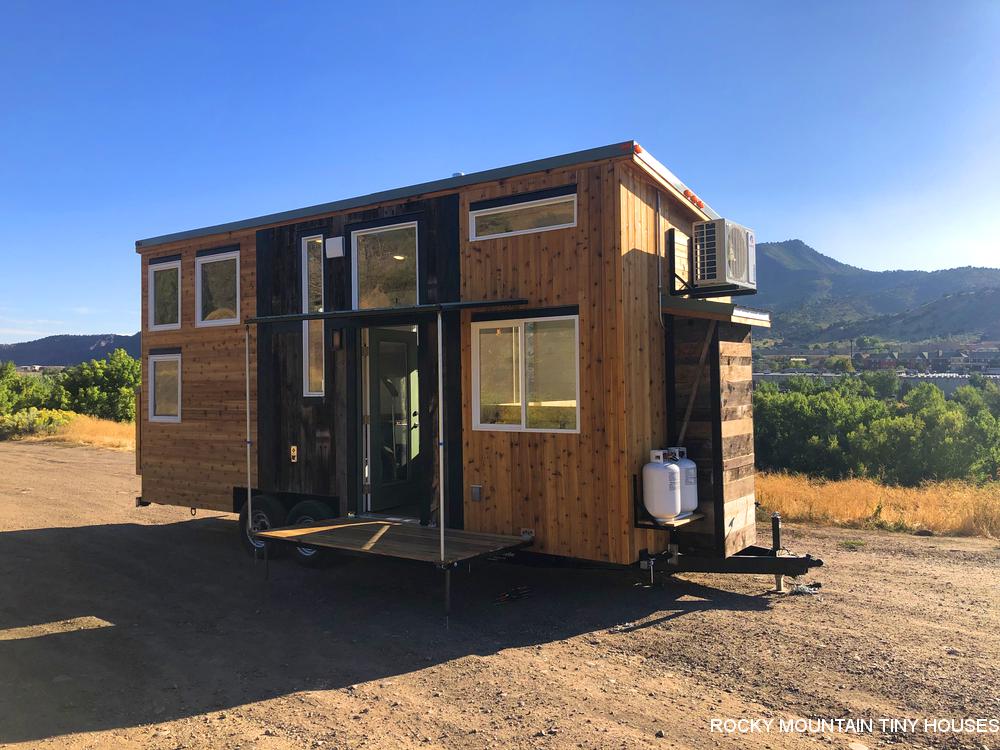
A young woman living near Rochester, Minnesota commissioned this fun build. It is a stick frame house sitting on a 8×24 trailer and features a simple shed roof. Siding is mix of cedar t&g, shou sugi bahn accents, and recycled barn wood. A fold down deck and fold up awning offer some outdoor living space when not on the road. A rear closet provides a little extra exterior storage. The bump out over the tongue houses batteries and equipment for a fully off grid solar system. There are (6) 320 Watt panels mounted to the roof. The house also has a 60 gallon freshwater tank and pump that live under the built in couch..
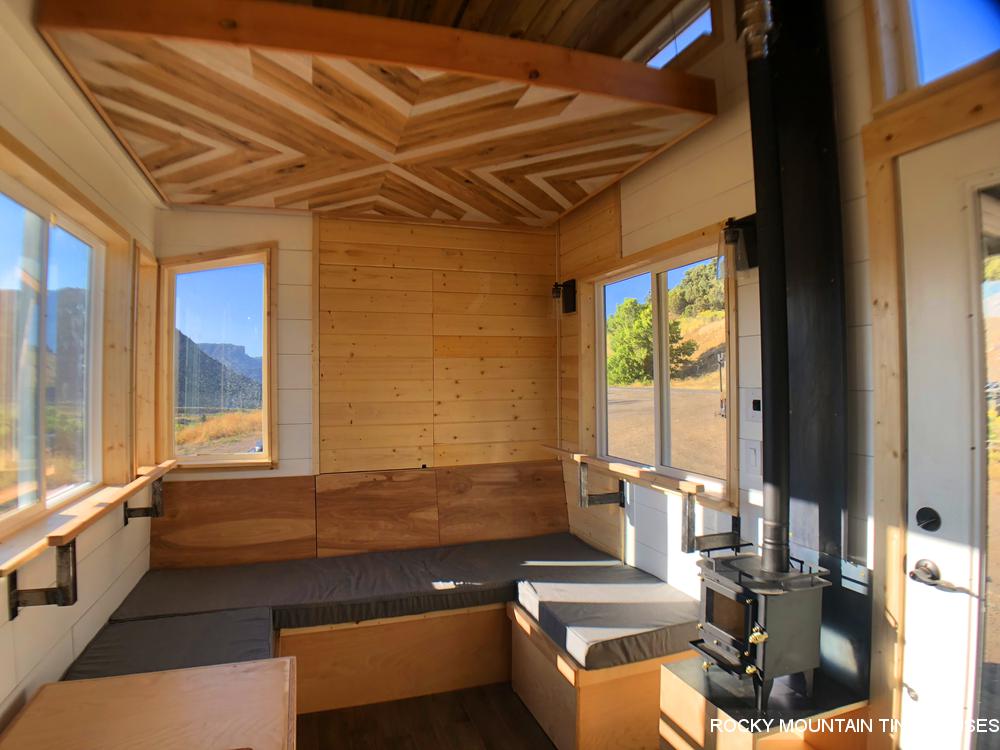
The most notable interior feature is the elevator bed suspended above the living room-operated via a switch and electric winch. Similar to the San Juan build, we outfitted the bottom of the frame with wood art inspired by a theme the customer really liked. This installation was made from rustic white oak milled down to 3/16″ thick to keep the weight down. The color palette was kept simple with either whitewash or clear coat. The living area also features a Cubic Grizzly woodstove, and a spot designed for a custom fabricated kennel that the owner’s husky canine sleeps in.
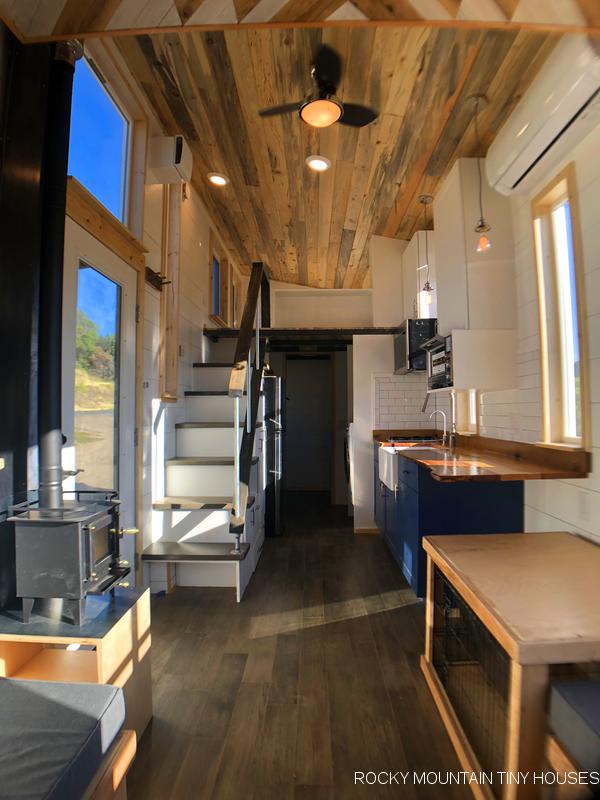
The kitchen features an apron sink, 10 cu ft fridge tucked under the stairs, blue base cabinets, white wall cabinets, a spot for a convection toaster oven, a small propane cooktop, and a combo microwave/vent hood above. We crafted a custom live edge glue up counter with walnut, maple, and oak, and also installed a white subway tile backsplash up to the wall cabinets.
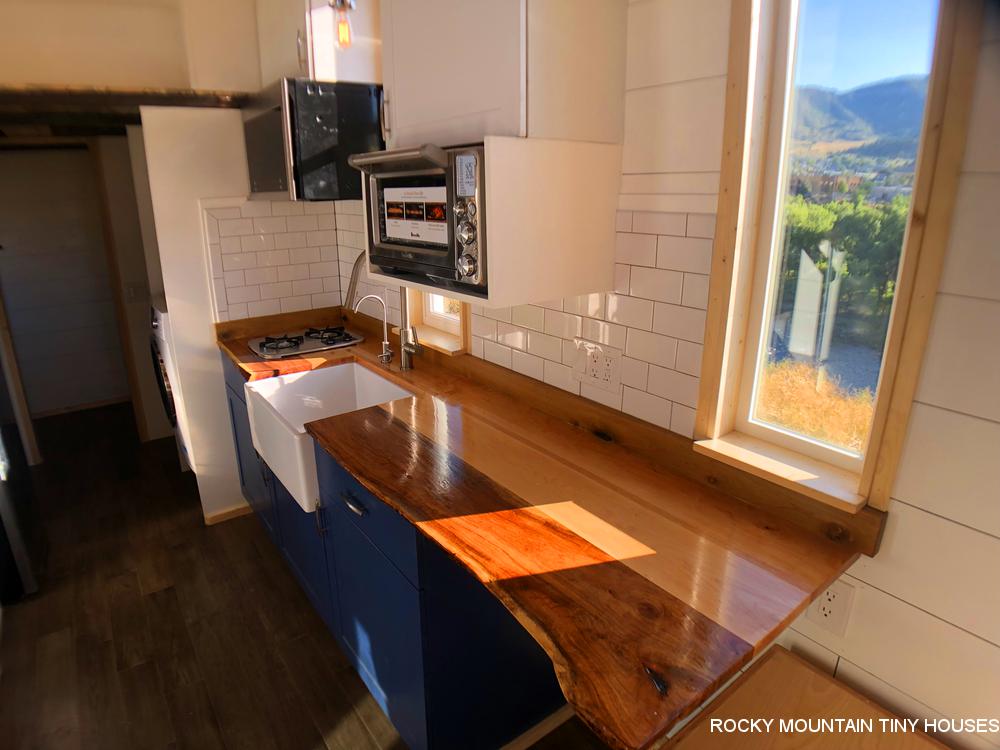
The owner chose dark stained stair treads with white cabinetry full of built in storage. The stairs ascend to a spacious and airy primary sleeping loft that has cubbies for storage and a little extra privacy. (note the window screens are on the floor for travel so they don’t blow off!)
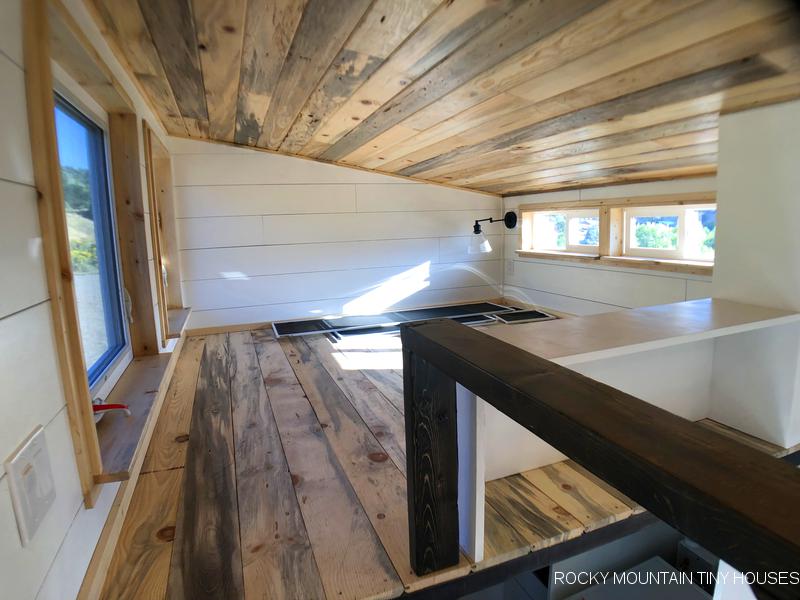
Underneath the loft is the utility and bath area. Adjacent the kitchen is a combo w/d with space above to customize storage, and then room for a vessel sink on top of another live edge counter. Opposite is a base drawer unit with room above to customize a closet area. In the very back of the house is a 32″ shower stall and Nature’s Head compost toilet.
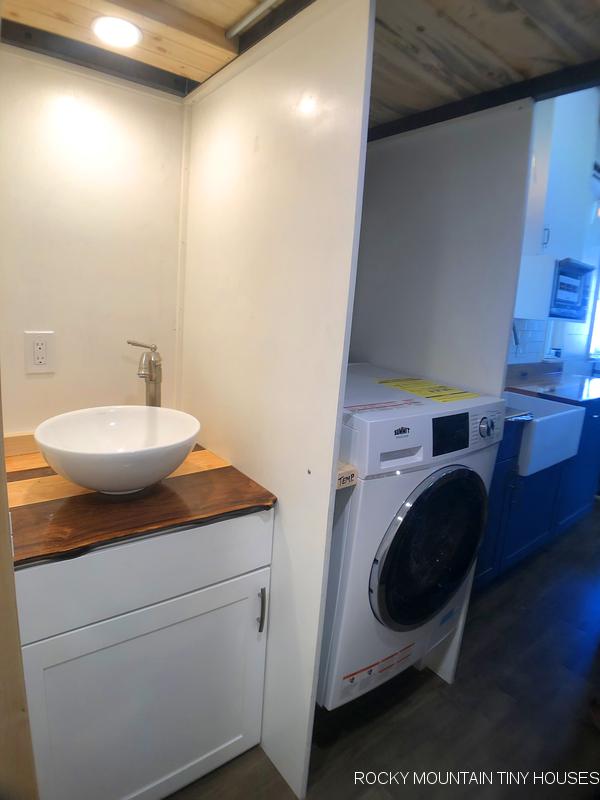
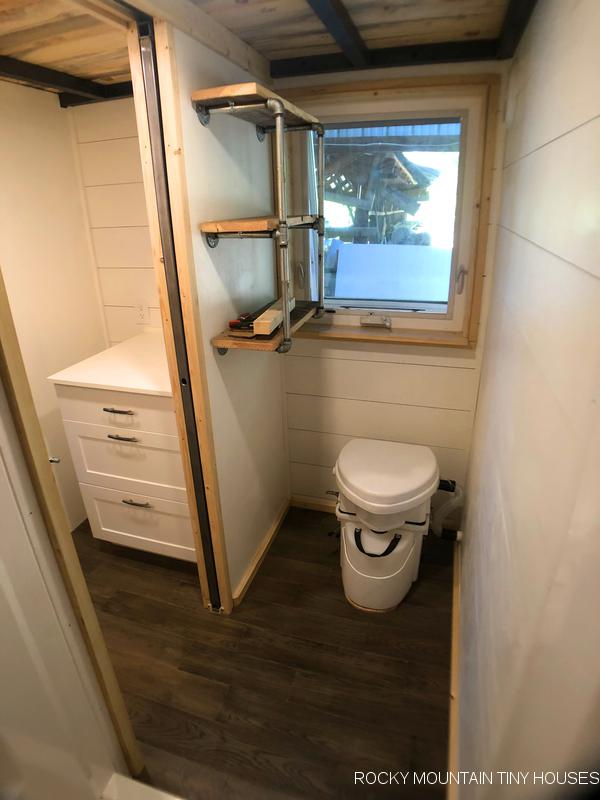
A few more notes to round out the tour. Flooring is a weathered grey Pergo outlast, most of the walls are 3/8″ white shiplap, and the ceiling and loft decking are beetle kill pine. We installed a ceiling fan, Lunos eGO ventilator, ultra efficient GREE Sapphire mini split, and an RV style propane furnace for backup heat, because Minnesota is no place to be in the winter without reliable heat!! This build is NOAH certified and the final price including the solar installation came out around 95k.
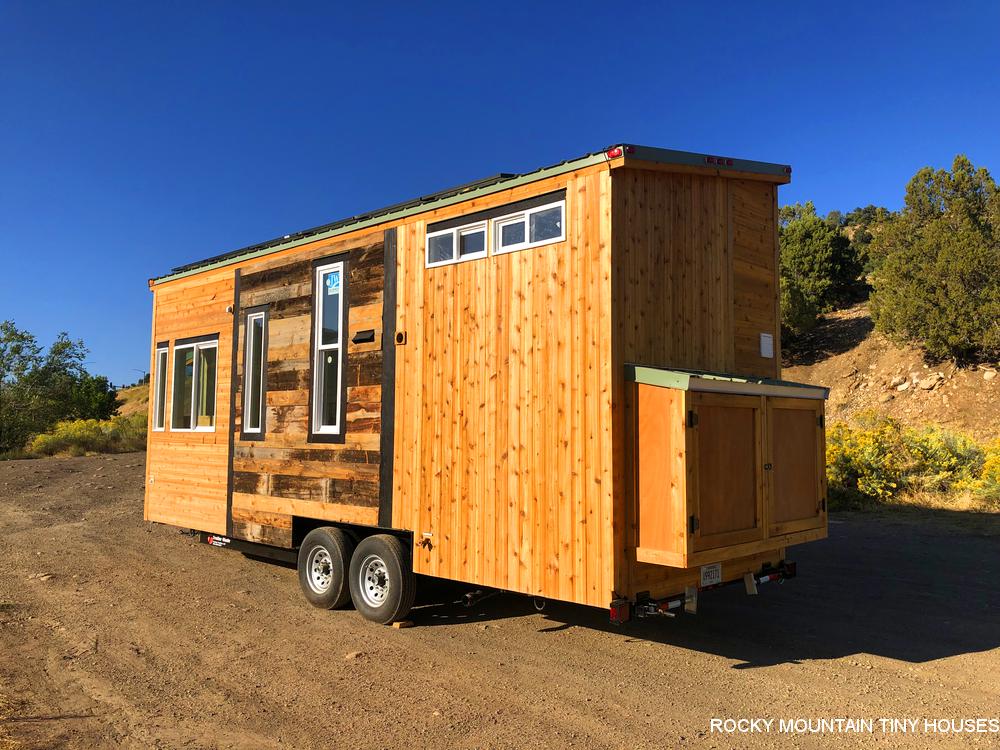
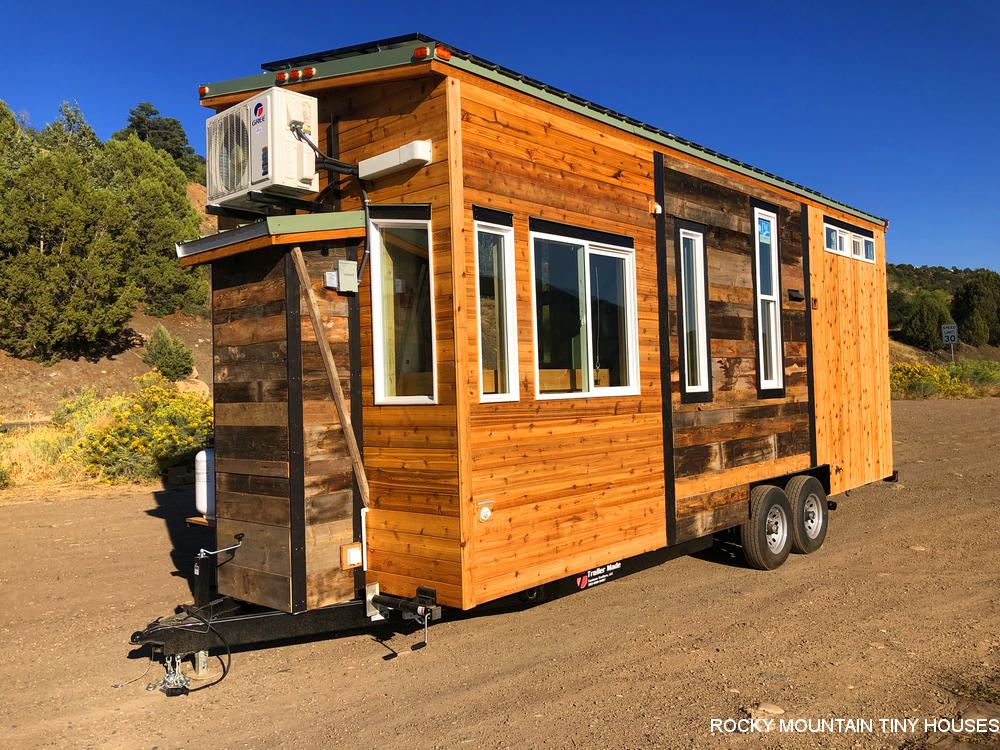
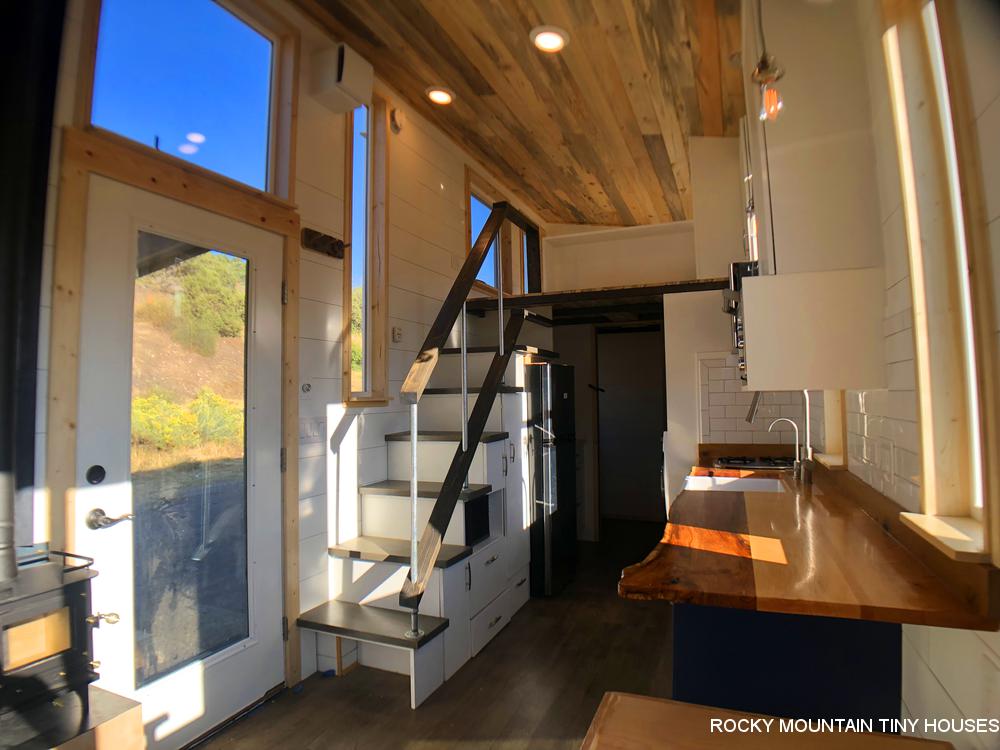
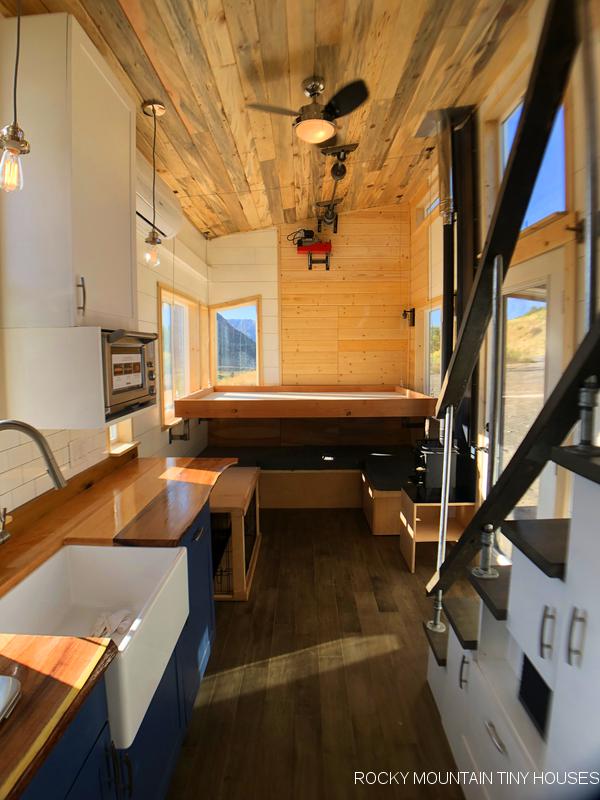
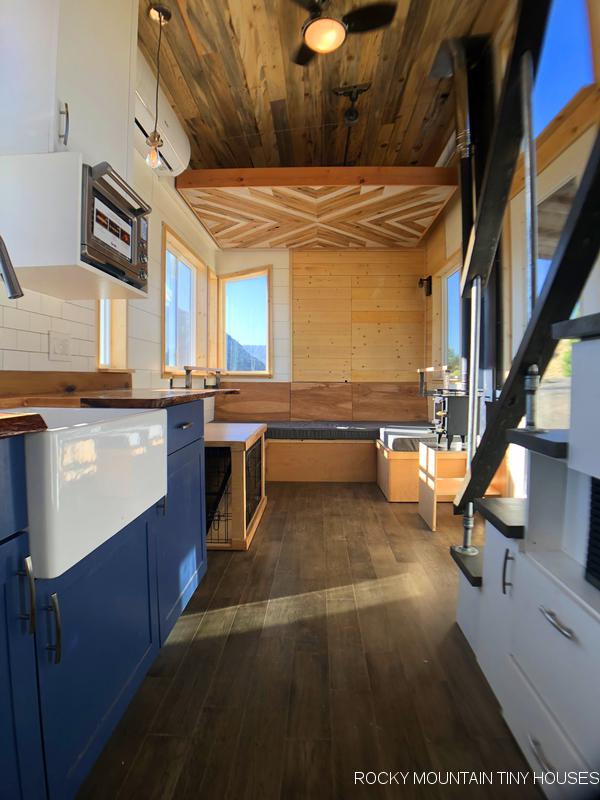

How many square feet is it
192 Ground Floor and 50 in the loft
What does this tiny sticker for..? Intrigued by the elevator bed….
It’s mentioned in the article, 95k as shown with all options and equipment
Are there financing options available?
Yes, some third party companies offer financing to qualified buyers
How much does this bad boy weigh? What vehicle is recommended to tow?
24′ builds average around 12k lbs dry. Preferably a one ton dually, but a 3/4 ton could also get the job done with the right equipment. Def a diesel!
It’s really a great house made up of timber. Keep posting such blogs for more information
How does one keep the water from freezing?
All plumbing is in heated space, so as long as the house is kept warm inside, not a problem!
What is the Headroom in the Loft
each build varies with how high we set the loft framing (varies from 6’to 7′)the roof shape, and overall TH height (typ. 13′-6″) for a shed roof design like this, we normally see 46″ on the high side and 31″ on the low side.
My name is.Donna See and I’m interested in purchasing a tiny house. Don’t know much about them but I’m trying to do some homework on purchasing one. I will be in touch soon.