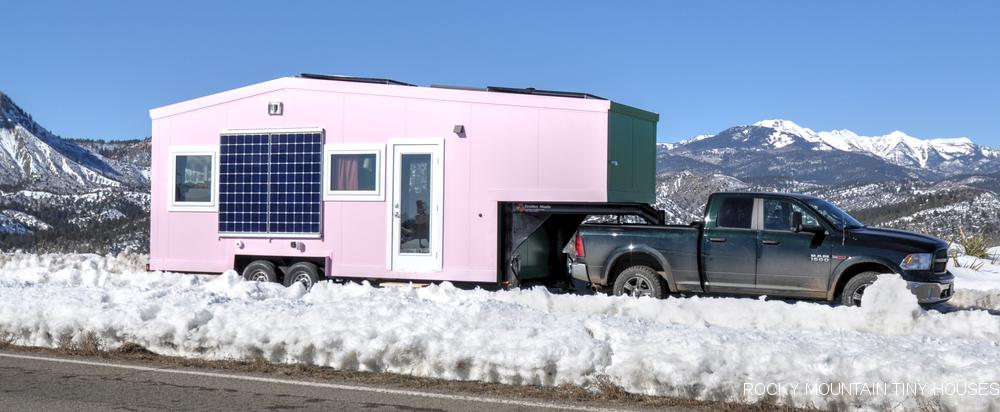
A gentleman from the Vermont/upstate New York area commissioned us to create this extremely unique build. He presented us the challenge of designing a self contained tiny house big enough to meet his living needs, yet light enough to be pulled by a 1/2 ton Dodge Ram 1500 Ecodiesel, because this is the truck he happened to own!
At first, he was looking into a 26′ long bumper pull, but I encouraged him to look into a gooseneck since he intended to travel back and forth from New York to Arizona as a snowbird, and with this much towing with this small of a tow vehicle, the gooseneck platform was going to be easier and safer for transport. He didn’t know you could get gooseneck hitches for half ton trucks, but you can, and after learning this he was all about the goose!
From here, he felt a 22+6 was the minimum needed to meet his lifestyle. A little bit longer than 26′ overall, but you lose some height in the gooseneck area, so it evens out. Technically, we can go down to a 18+7 gooseneck trailer, which I think would be a very cool design and easy to pull with a smaller truck, but everybody seems to want more these days!
After establishing a trailer length and layout, it was time to look into other aspects for keeping weight down and making it easier to tow. We both did a lot of research on metal SIP’s-similar to the wood SIP’s we use, but with metal skins instead of OSB. The light gauge metal is not only thinner than OSB, but much lighter. As an added bonus, we found a metal SIP product that did not require siding on the exterior or interior (nor a finished roof for that matter) which means we can shave all that weight from the build too!
Since we knew the overall weight was going to be less, and the SIP’s would stiffen the trailer considerably once attached, we worked closely with the trailer manufacturer to shave off some unnecessary steel, saving about 400 lbs in the trailer chassis.
For 90% of the interior woodwork including built-ins, wall partitions, loft decking, cabinets, etc, we sourced an ultralight plywood made from poplar that is 40% lighter than normal plywood, but just as strong. This shaved off another few hundred pounds. The flooring is a cork click-lock, lighter than engineered or laminate flooring that is typically used. In-lieu of exterior or interior sidings, we applied paint colors instead. The factory finish on the metal SIP’s is a chalky white, for those curious.
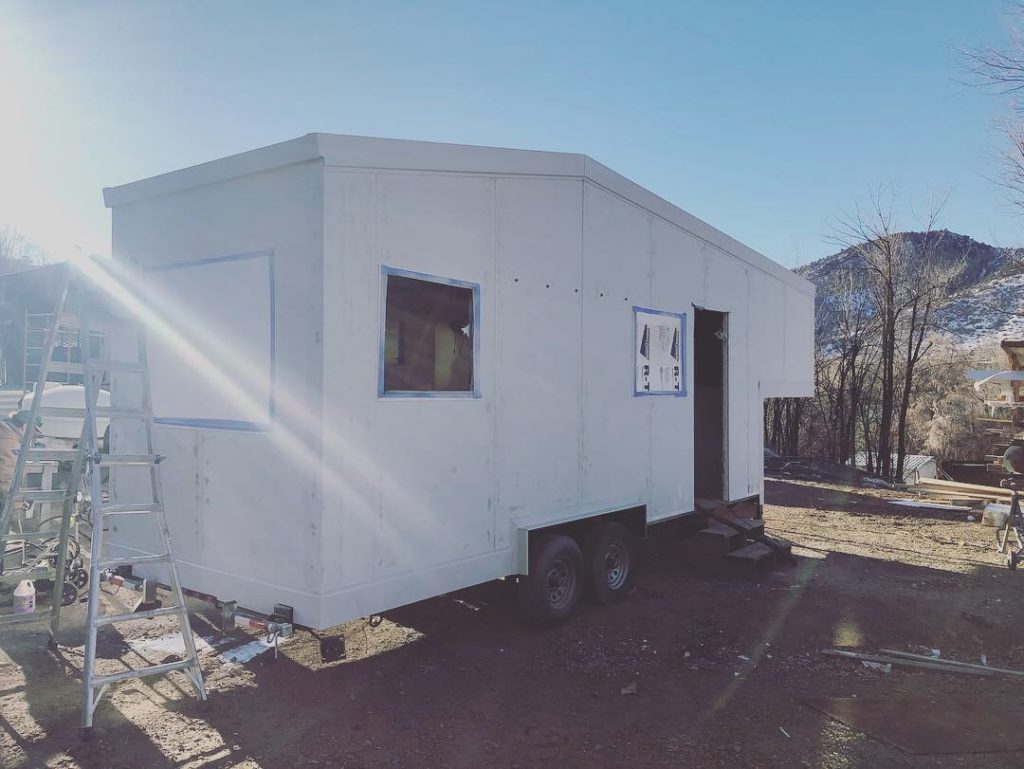
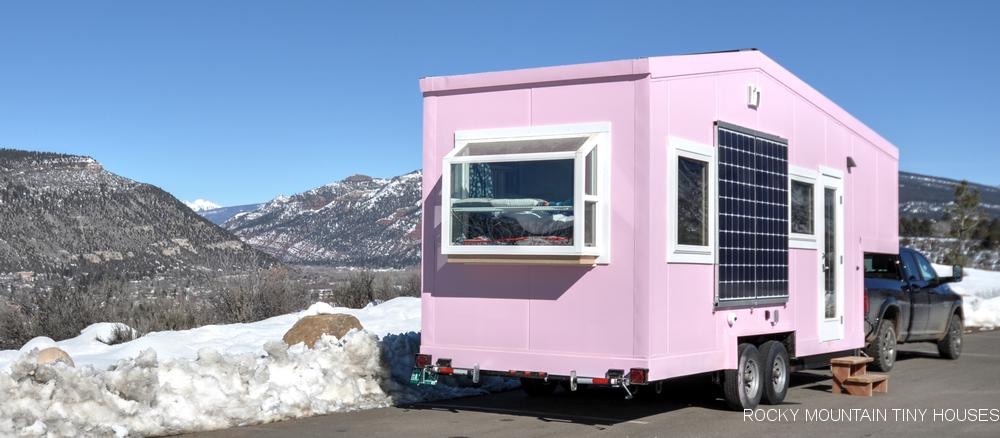
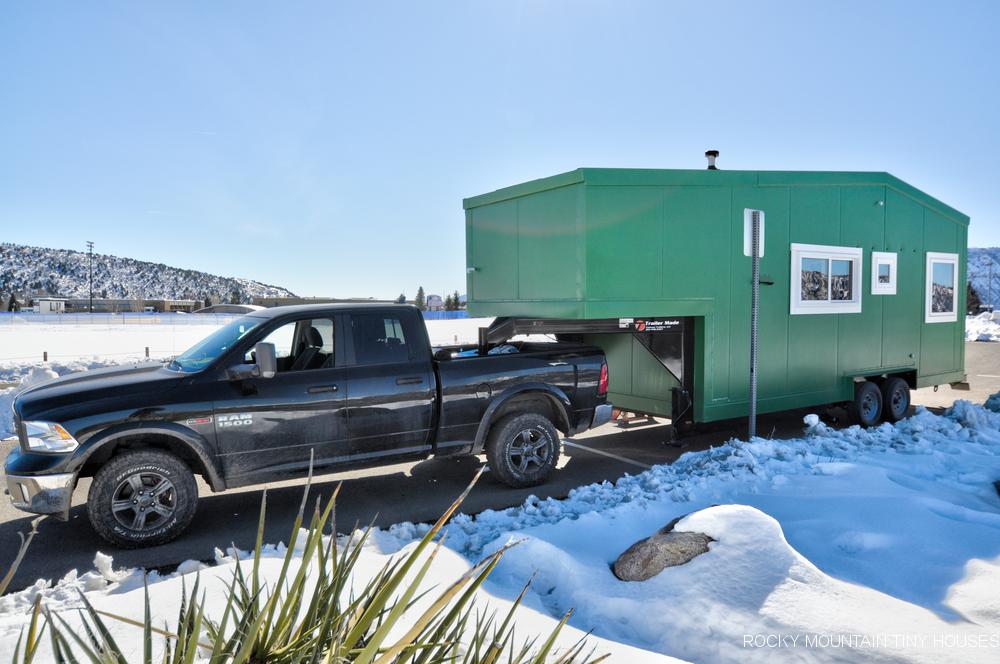
Why, yes! You are seeing bubble gum pink next to forest green! The owner requested these colors and we obliged! Perhaps the pink is to blend in to the Tuscon desert, and green reminiscent of Vermont deciduous forests. We’re not sure, but nonetheless, it is eye catching! The interior colors feature white ceilings, a light yellow hue in the front portion walls, and svelte grey for the bedroom.
Weight is one thing, but tiny houses are also notoriously tall and act like big sails going down the highway, so we also took wind drag into consideration. Because the sleeping arrangement hinges around an elevator bed, and the loft was only used for utilities and storage, we started by making the house 12″ shorter than normal at the highest point (12′-6″ vs 13′-6″) Next, we took our anecdotal experience (completely non scientific!) from which roof shapes seem to be most aerodynamic, and applied it to this design.
I have personally towed a lot of tiny houses of all shapes and sizes through all kinds of conditions over thousands of miles, and in my opinion the asymetric gable from end to end, as seen here and also on the Wanderlust design, feels as if it has the least amount of wind resistance. With a straight shed roof, such as the Boulder design, wind does roll up the roof, but when it hits the sharp edge at the rear, it creates a pocket of turbulence along the rear wall. It also puts more mass behind the axles which can lead to wiggle.
With this pitch break, wind can roll over the ridge and have a chance to smooth out before reaching the rear wall. Think of it as a reverse tear drop. Obviously a proper tear drop is the most aerodynamic shape out there, but this did not coincide with the design, so it is mirrored, and although not perfect, we find it does make a difference compared to more traditional tiny house roof shapes.
♣
We know a lot of you don’t care about all this weight and wind drag stuff, but each house is unique and these were driving factors for this design, and might very well be useful info for someone in a similar situation. This aside, let’s look at some of the other details!
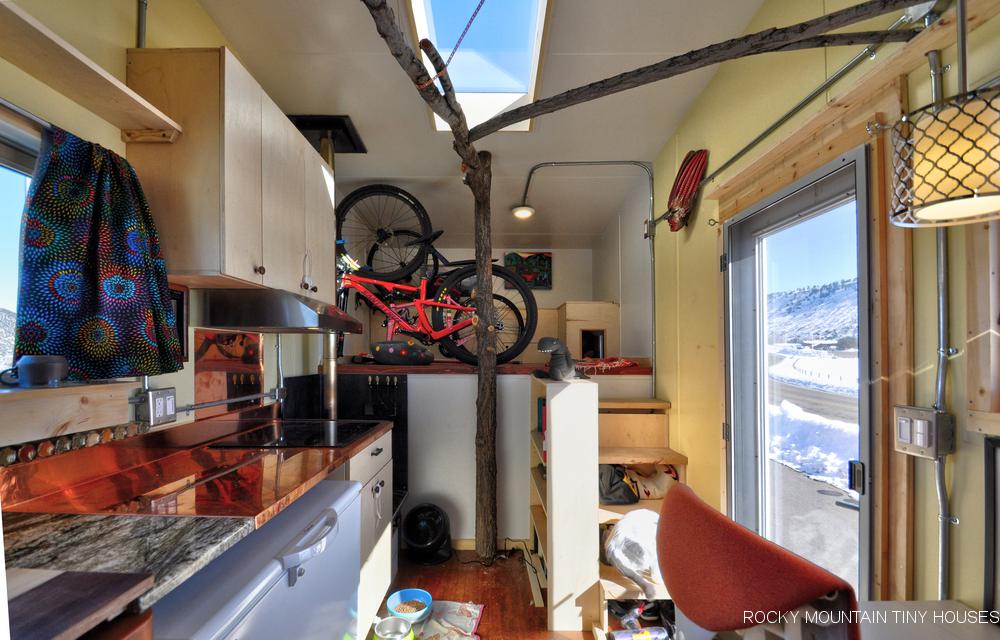
The gooseneck area is strictly for storage. It fits three bikes and has cabinets for concealed items as well as a hidden kitty litter cubby. The two feline residents enjoy use of a cat tree, complete with a split branch walkway, one that has a nice sunbathing spot under a skylight and continues over to the loft, and the other to a catwalk shelf above the entry door. The cats also apparently love lounging in the garden window on the back of the house, and the elevator bed in its raised position.
Next to the gooseneck stairs is a book tower. The owner loves to read, and just couldn’t part with the entire collection (although he did tone it down quite a bit being aware of weight concerns). Then there is the cat tree, and a Cubic Grizzly woodstove tucked away in the corner.
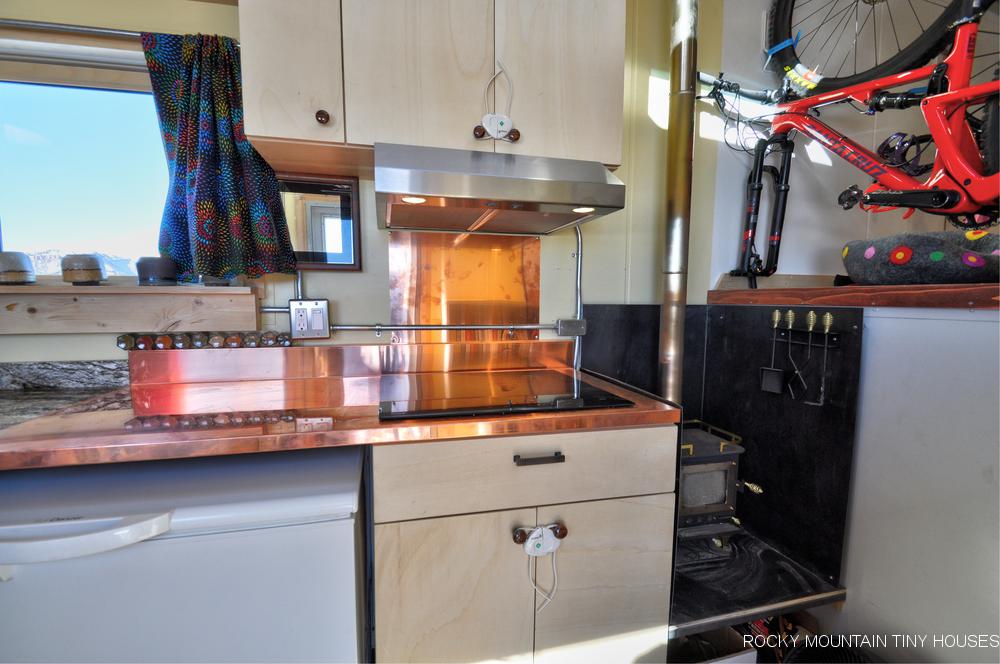
The kitchen is small on space, but big on features. The owner decided to splurge a little on the counters, opting for a modest section of granite surrounding a copper apron sink, and then the remaining part is sheet metal copper. A wood cutting board can fit over the sink to increase prep space. A Wolf Induction cooktop meets cooking demands. (the picture is a little trippy since the copper was reflecting the cooktop, while the cooktop was reflecting the copper!) The white box under the counter is a Sundanzer solar fridge. This house is 100% off grid, so we needed to keep the electrical load small. Solar fridges run directly off the battery bank and are extremely energy efficient. This one is on wheels and pulls out when access is needed. The owner did not want to install a propane system, so yes the cooktop has a very large load, but for a very short time. Opposite the kitchen is a folding table that can be used for dining or work.
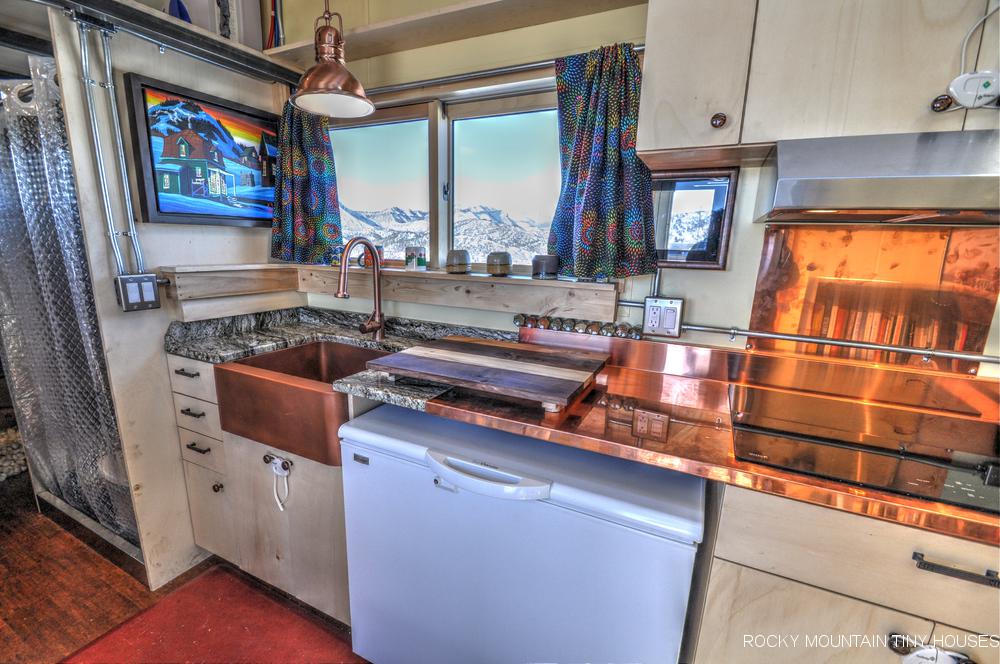
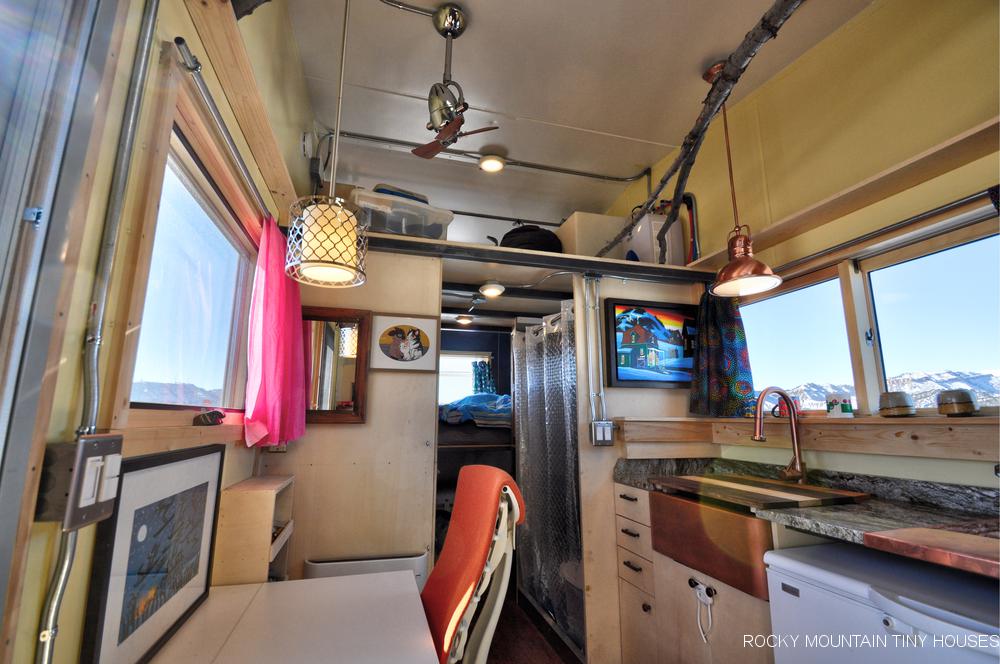
Beyond the kitchen is a hallway flanked by a shower, pull out pantry, solar equipment closet, clothes closet (crafted in the same style as the San Juan closet), and toilet room. This whole section is capped by a loft where lives a 60 gallon freshwater tank with pump, a small water heater, a Lunos eGO HRV, the elevator bed winch, and additional storage space. It is accessed via the same telescoping ladder used in the San Juan (not pictured).
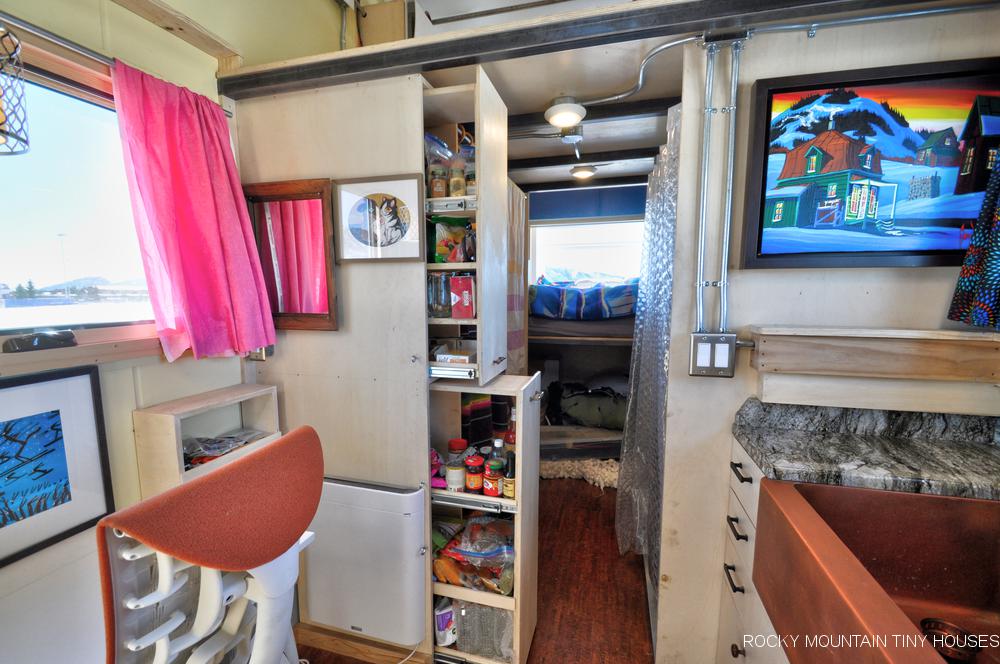
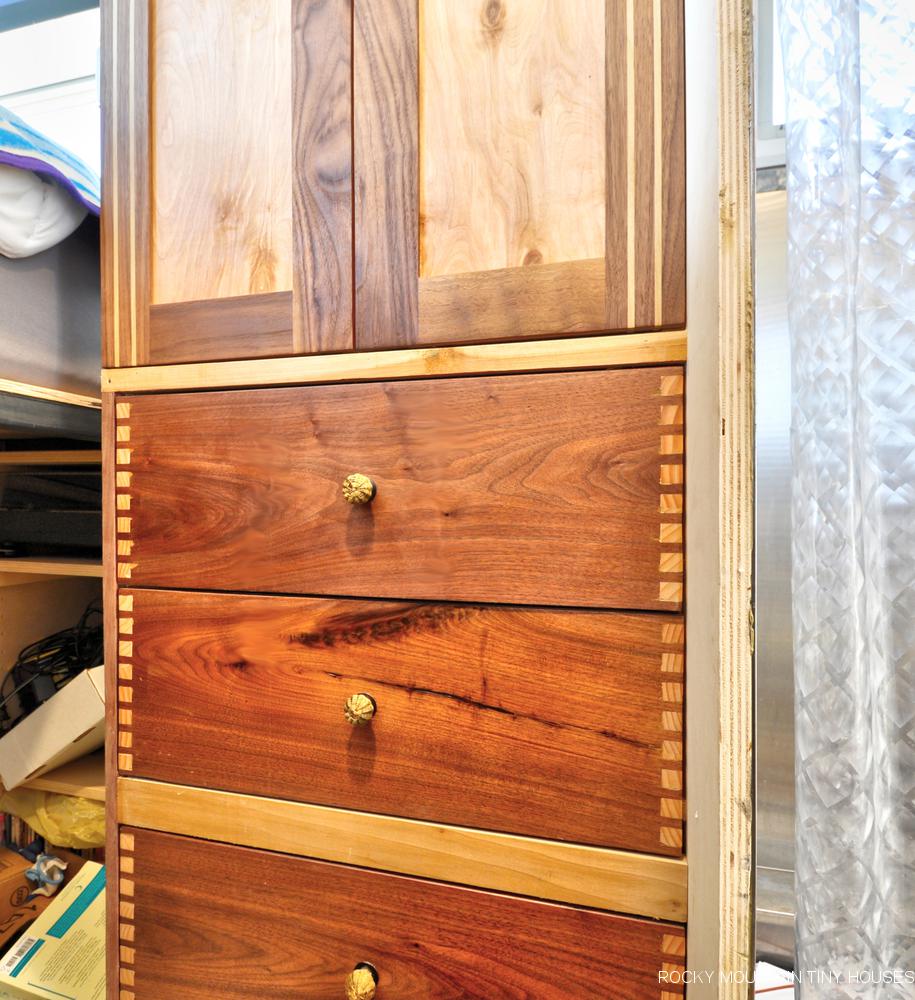
The rear of the house features a shared living room/bedroom arrangement thanks to the use of a motorized elevator bed. A couch and shelving are permanently built into the walls, and at the push of a bottom the queen bed drops down over the couch for sleepy time. Unfortunately, we weren’t able to get good photos in this part of the house , but there is a floor plan shown below for clarity.
Circling back to the off grid solar system, all of the local solar installers were closed this time of year, and so we had the pleasure of installing this whole system ourselves! Two 360 watt panels are roof mounted on an adjustable angle base, and two more such panels are installed as a fold up awning to the side of the house. These get wired into a Midnite Solar 150 charge controller, (3) 24v 100aH Relion lithium batteries, and a 4000 watt 240v Magnum inverter!! The owner reports this system has been more than enough to power the entire house, even on grey days.
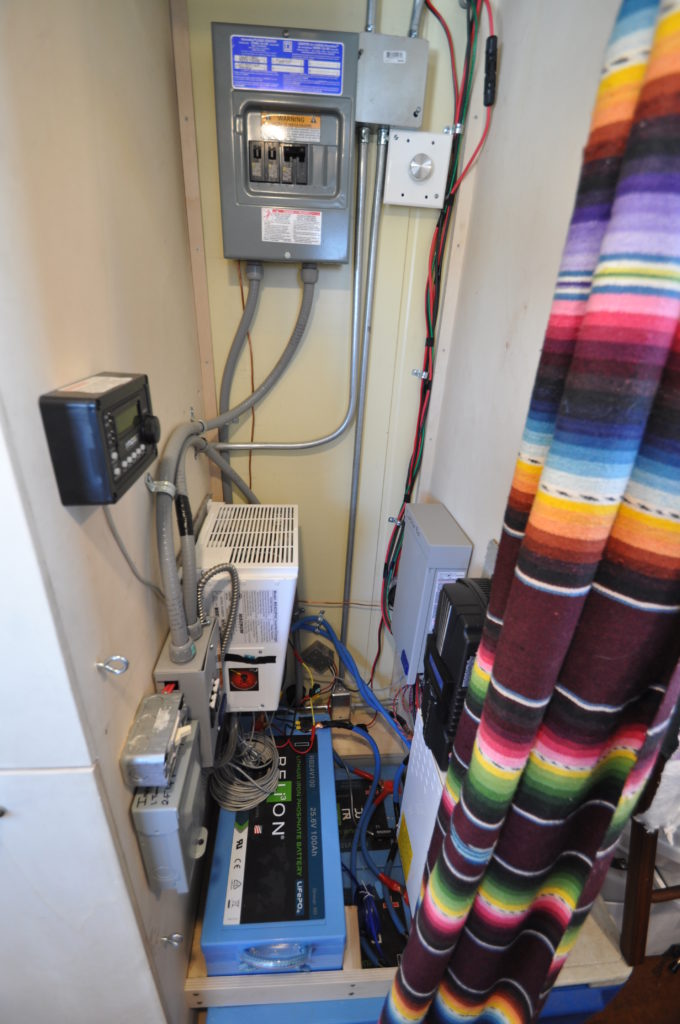
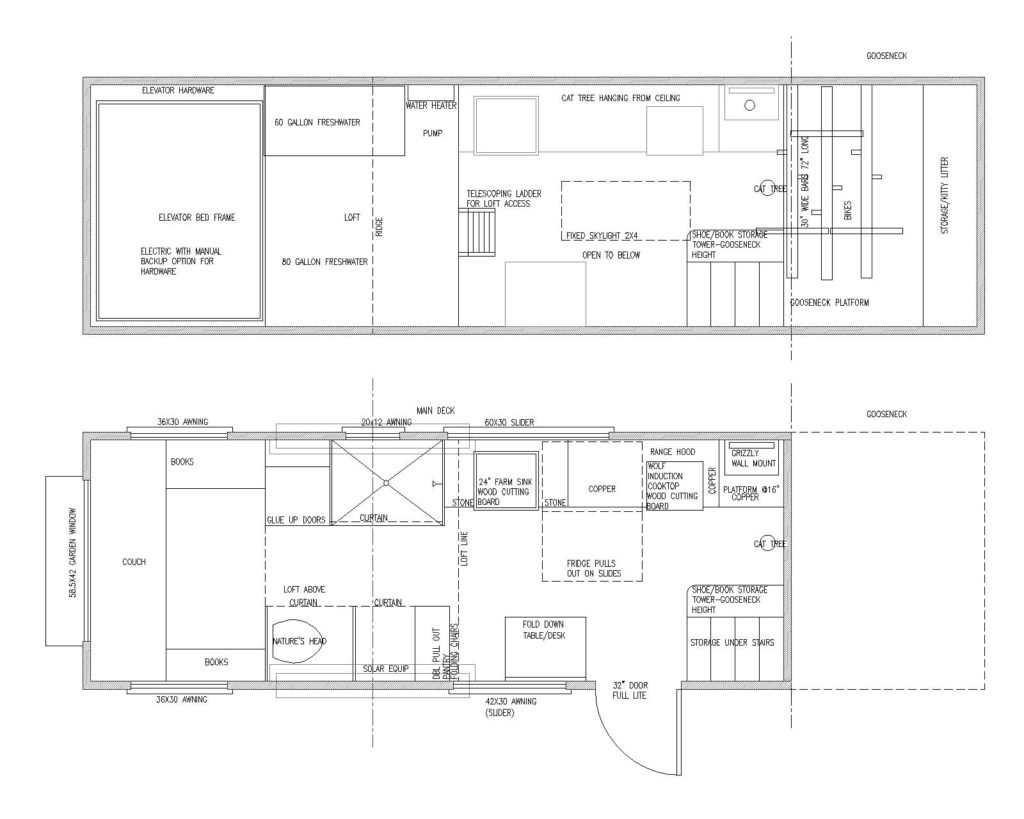
The final weight of this house with all the owners belongings and off grid systems came out to 11,700 lbs and 2,200 lbs of tongue weight. We estimated his belongings at about 1,700 lbs and the off grid solar system at about 500 lbs., putting design dry weight around 9,500 lbs We’ve never done a 22+6 gooseneck to compare this too, but our typical 24+7 Goosenecks average about 14,000 lbs dry, so interpolation would put it close to 12,600 dry, which means we were able to save over 3,000 lbs vs a traditional build.
Like high end bicycles, the weight savings do not translate to cost savings (the opposite!). The metal SIPs are expensive, and unlike wood SIP’s that come pre-cut from the factory, we had to make all of the cuts ourselves. The procedure for applying new paint proved to be more difficult than we anticipated. It was a very time intensive build. This owner also opted for some nicer fixtures and finishes. The solar equipment was not cheap, especially the lithium batteries. A similarly equipped house as shown will set you back about $93,000. You can knock off 12k if you don’t need solar, and some other modest decisions could potentially save another $5-15k, however.
It is worth noting that keeping this size house within the limits of a truck he already owned, prevented the owner from having to purchase a larger truck though, and/or avoid having to pay an expensive delivery fee every time he needs to move it. For day to day life, a 1/2 ton truck gets better fuel economy and is more comfortable to drive!
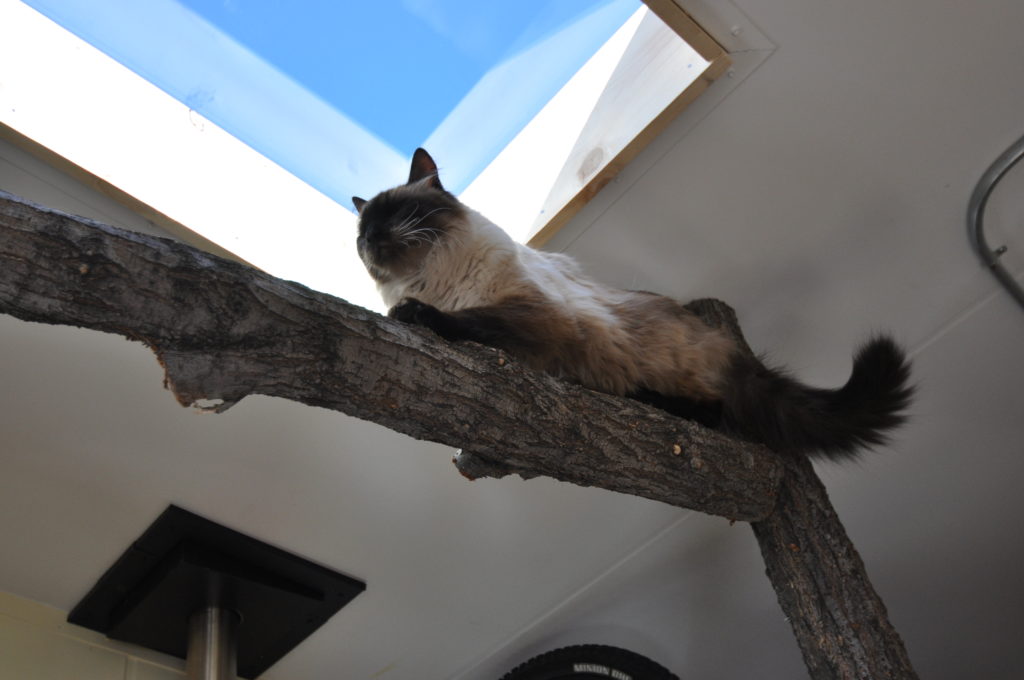

Great article , I appreciate all the info thanks deb in VT
WOW! I think this is the perfect tiny for me. Saving my pennies to have ya’ll build mine, or something similar in a few years. Planning on making lots of extra pennies! Thanks for all the information on this beautiful, well thought out and planned home.
This is great. Really love the floor plan
This is AWESOME!!! I think you may have solved my Tiny problem! I have an “87 Prowler gooseneck that I love, but it needs a lot of love A similar setup to this would be ideal for my own travel needs. I’ll be in touch..
Truly fascinating! We’re just beginning the research on our TH journey. Being a librarian, I can’t tell you how much I appreciate the nuts and bolts detail you include. We plan on having our built for us but are pondering the possibility of having a partial build done for things we have no clue about like electrical, plumbing etc. and then maybe we could do the finishing. Would this even save on cost? I don’t know but hopefully my research will yield that. Most important, is having an experienced builder such as yourself to guide us with honesty and candor!
The finish out work is generally very time consuming, and going with a shell could save you tons of money. The main problem, is that sometimes you are hiding electrical lines and plumbing pipes in cabinets and built ins, or having to drill holes, cut notches etc around exposed conduit, etc, so due to order or operations, it might be a real pain to try and get some things installed or some utilities might have to be installed by you once built ins are in place.
I have a 5th wheel goose neck have you ever taken one and redone /stripped it down and re built it?
We do not work with used trailers.
This is great, me and my wife were thinking of building a tiny home very similar in size to this one and also with the metal SIPS. Where did you buy your SIPS from?
We’ve used both Permatherm and Structall. Each have plus and minuses
What are the SIP thicknesses used for the Tuscon-28 (and Wanderlust) ?
– really like the saltbox style design.
we typically do 4″ walls and 6″ roof panels
Terrific build!
The owner has listed this for sale on Craigslist Hudson Valley. I wish I had the cash to buy it….
I am wanting to do something like this on the Tesla truck when it comes out. I currently own the model 3 and can’t revert to a gas polluting vehicle! What are your thought? Love your design and being off the grid.
It has already been proven that EV’s cannot go very far when pulling even 5,000 lbs, let alone 11,500, so unless you are ok stopping every 40 miles for a recharge it won’t be very practical compared to a modern diesel that can go 300 miles per tank towing those loads. I think this will change in 5-10 years, but at the moment it is a severe limitation of EV’s.
Hi
Like the weight savings/ design
Q
Is this a 4 season house ?
I live in The Colorado high mountains Thanks
Yes, house is currently parked in Vermont, a tad colder than Colorado!
If you don’t have the balls to put in pricing then I assume that you are overpriced or out of my range. Thanks for wasting my time.
If you had taken the time to read the post, you would see price is listed in plain English. Thanks, and good day to you.
Hey, curious abt the option of the 18+7 build u mentioned, as a shell with solar, made of this material.
Hi, I’m trying to get in touch about a shell build similar to this one using steel SIPs. Particularly interested in this:
“a metal SIP product that did not require siding on the exterior or interior (nor a finished roof for that matter)” I guess this would be Permatherm or Structall as mentioned in a previous comment?
Wow! It is so great to know a company like yours exists. You really seem to go to the distance to address all of the concerns and requirements of your clients.
When we are ready to go Tiny, you will be one of our first stops.
Peace,
Eric from Long Island, NY