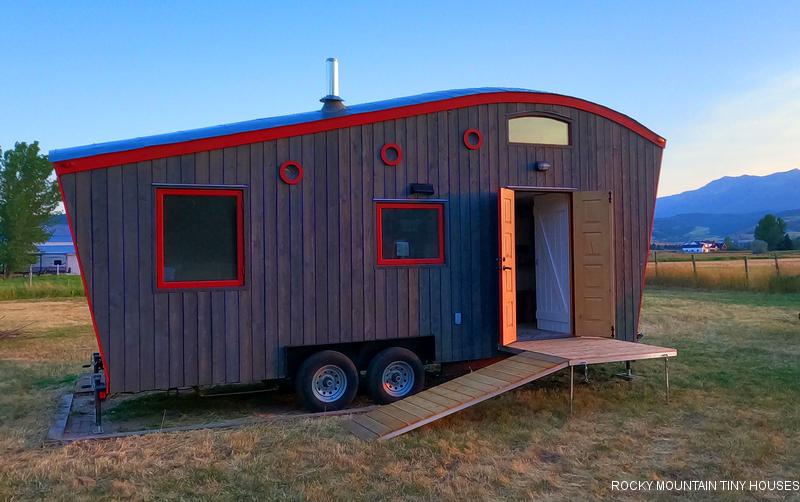
We love it when one of our tiny house builds has a good story. Truth be told, every tiny house has a good story, this one in particular just happens to have one of the most interesting stories of any RMTH build!
It begins in the summer of 2019. A lovely woman from Finland named Janna contacted us about a unique build. She was inspired by the San Juan as well as several other whimsical tiny houses from the likes of Zyl Vardos, Tiny House Baluchon, and others.
Janna is a screenplay writer who not only wanted to use the house to live in, but use as a prop for some of the films she was writing for. The tiny house was to travel between the Nayarit region of Mexico and various places across the southwest US. We started construction of this house in the height of the Covid 19 Pandemic in winter/spring of 2020.
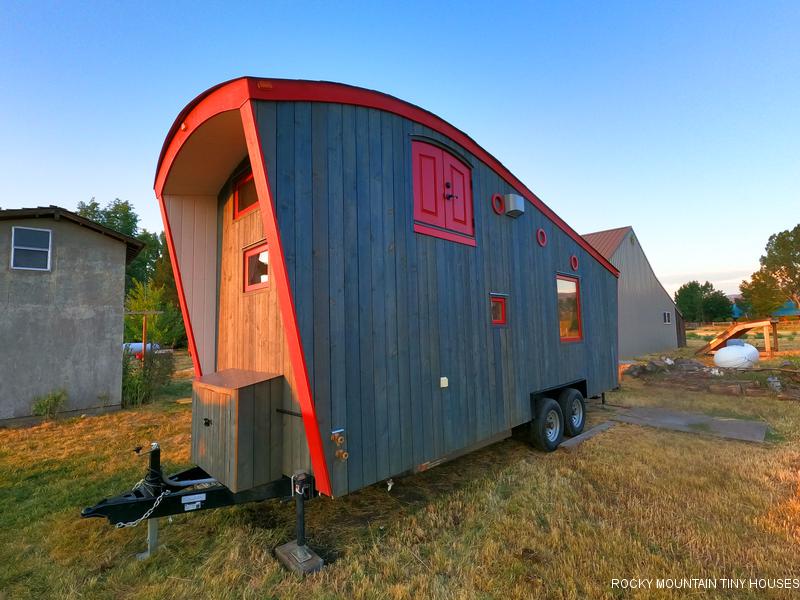
International travel to the US was banned for much of a 2020, and even when it let up, there were still restrictions that made it prohibitive for Janna to travel to the US to take delivery of the house. The house ended up staying at our shop until the summer of 2022, at which point I was able to deliver it to a really beautiful place in Utah where Janna had a long time friend with a place to park it until things were such that Janna could make it to the US and finally enjoy her lovely tiny house!
Not only did the design need to have a certain aesthetic, but it needed to have very specific functional requirements. Janna has a medical condition akin to muscular dystrophy. She has to walk with a cane and her day to day movements are very limited. We worked very closely with Janna down the centimeter to insure we optimized several measurements to accommodate her needs as best as possible. This included details such as placing shelves in the shower at a certain height so she could rest her elbows on them to assist in bathing. We made the sure the bed platform was a certain height to make getting in and out of bed easier. There is a little slide out shelf with locking slides under the bed that helps her in getting shoes on and off.
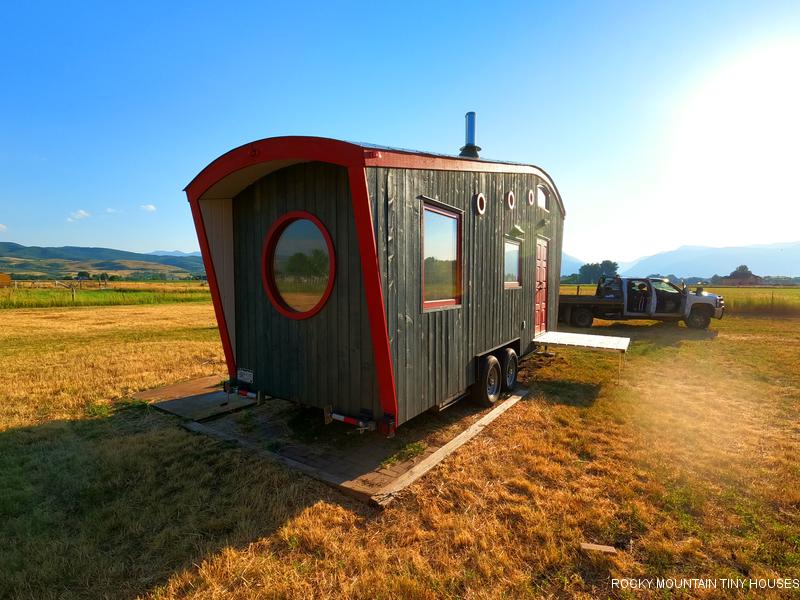
Janna wanted to keep the house small enough such that moving it to/from Mexico was easier. At the same time, it had to be large enough to accommodate a fixed downstairs sleeping arrangement as well as her other living needs. We settled on a 22′ trailer length and this seems to have fit the bill just right.
You enter from a fold down deck made of welded aluminum tubing and cedar deck boards to keep things light. We also fabricated a ramp from the same materials. It hooks onto the deck when in use, and stores beneath the trailer for travel. We crafted a narrow set of French Doors from Alder to somewhat mimic the look of the heavy wood doors common in Mexico architecture. A little bit of decorative tile at the entryway comprise a teeny “mud room” of sorts.
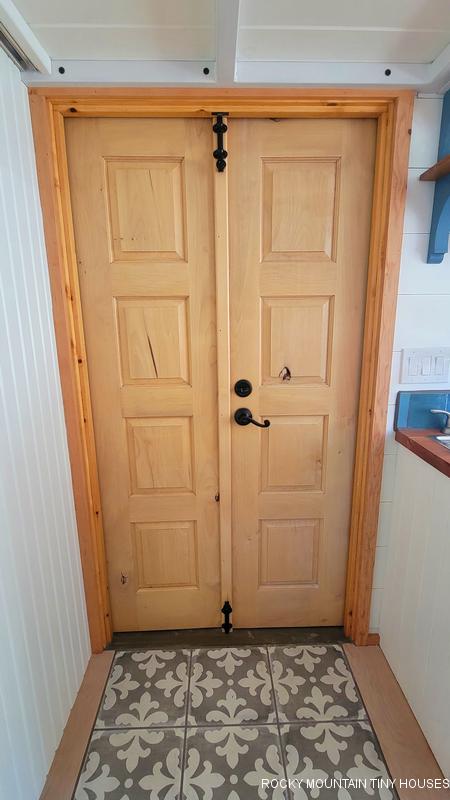
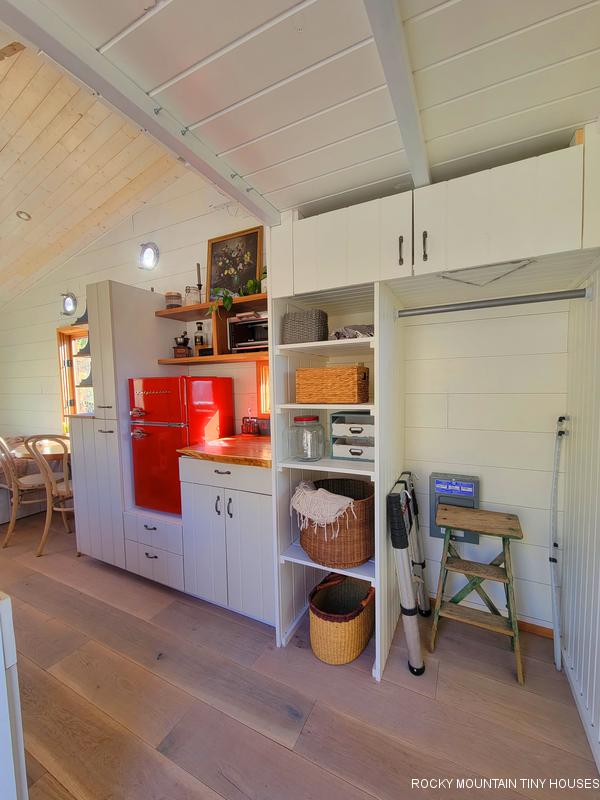
From here, closet storage is straight ahead, the bathroom is to your right, and the kitchen to your left.
The kitchen was designed to accommodate life in Mexico. There’s room under the sink to store 5 gallon water jugs, which are common for drinking water since a lot of places in Mexico do not have municipal water. She went with a smaller fridge to allow for more storage. All the cabinetry was custom built per Janna’s request. It is a mix of drawers, open shelves-some with custom brackets, and a double pull out pantry. The countertops are live edge honey locust. I’ve never worked with this wood before, but have to say it is stunning! The open shelves are made from white oak that was leftover from the hardwood floor planks. We sourced some porthole windows to go up high near the ceiling.



The loft is intended as a caretakers sleeping quarters. Janna wanted it to be accessible from both the interior and exterior sides of the house, while also being able to be closed off from the main space, so each person could have privacy. To achieve this, we crafted short arch top French Doors that open to the outside. A telescoping ladder can be used to get down to grade, or a set of stairs could be built if parked at a longer term place. There are interior French Doors opening into the main space, and a telescoping ladder hooks on to the loft framing for up/down access. We had to fabricate a custom latch that can operate from either side of these doors. The roof is domed in this part of the house, so this loft has a very unique feel to it!
Between the kitchen and sleeping area lives the dining table and woodstove. This area kinda functions as office/living room space when not eating or sleeping. Janna chose a cream colored Hobbit stove. It is placed in an alcove built from handmade Zia tile in a teal color. Janna did not want to see a traditional metal heat shield for the stovepipe, so we installed non combustible backer board and finished it with clay plaster paint. The whole effect here is stunning!
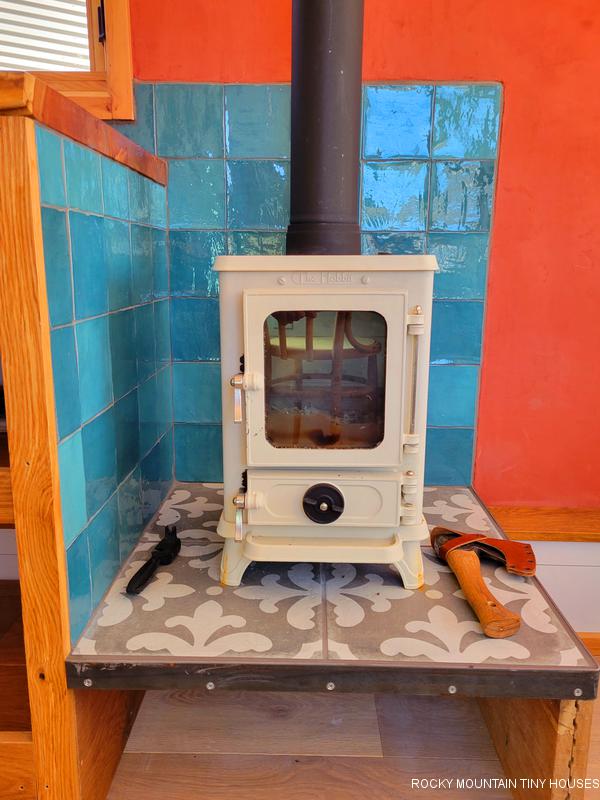
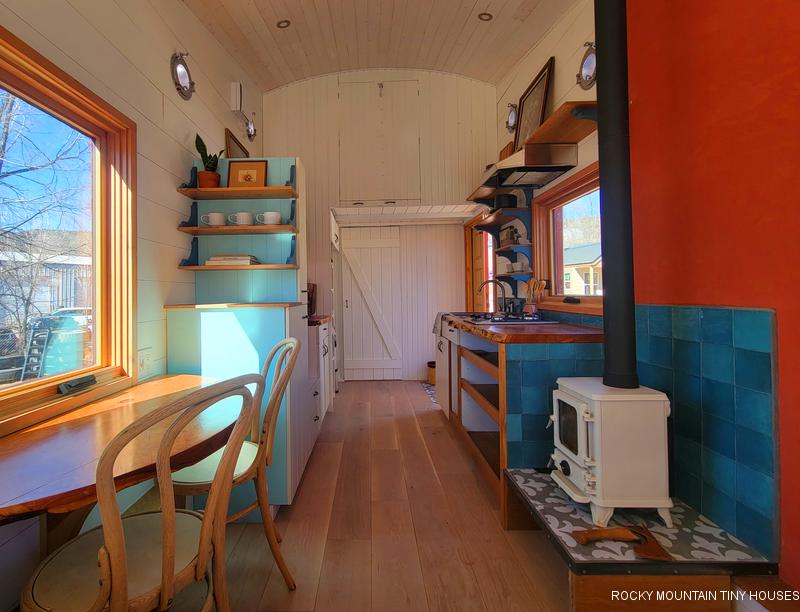
The dining table was also made from a slab of honey locust wood. A custom steel bracket allows it to float to maximize leg space underneath.
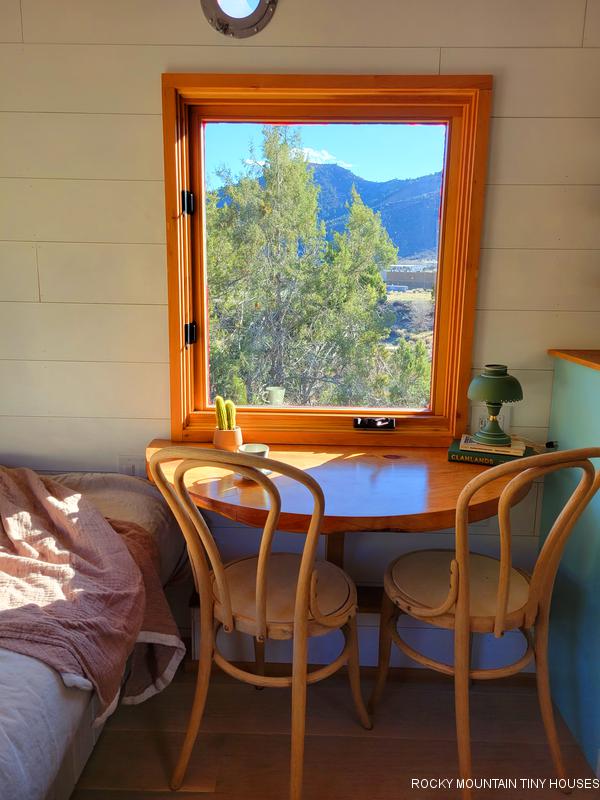
At the back of the trailer is the sleeping area. The bed platform fits a long full size mattress. The headboard has hinged tops for storage. There is also storage below the platform in the form of long pull out drawers, and doors to place bulky items. The round hobbit on the back wall and two casement windows on either side really give this space a special feel.
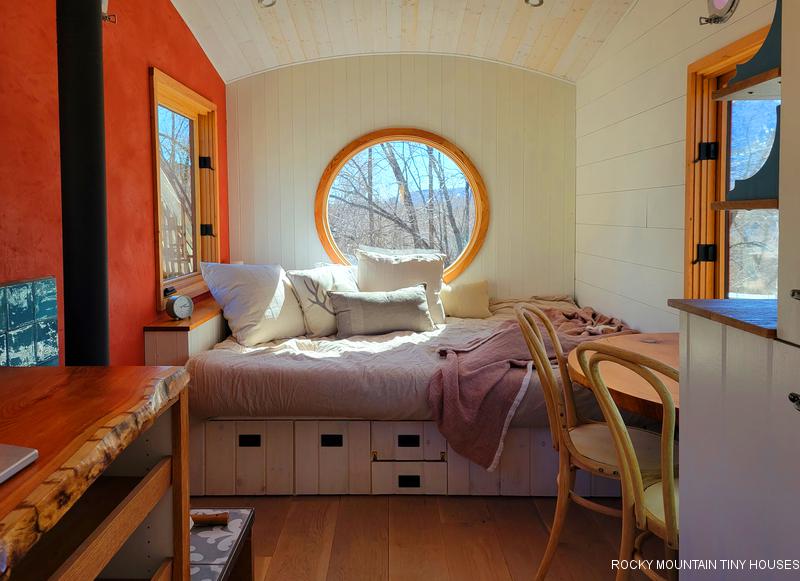
Back to the front of trailer, we find the wet bath, accessed through a sliding barn door. This space features a simple compost toilet, a wall cabinet made from barn wood to house the water heater and off grid water pump, a small hand sink, and the curb-less shower area. The walls and floors are waterproofed with Kerdi membrane, and then finished with a sealed plaster finish. We integrated a linear floor drain for the shower.

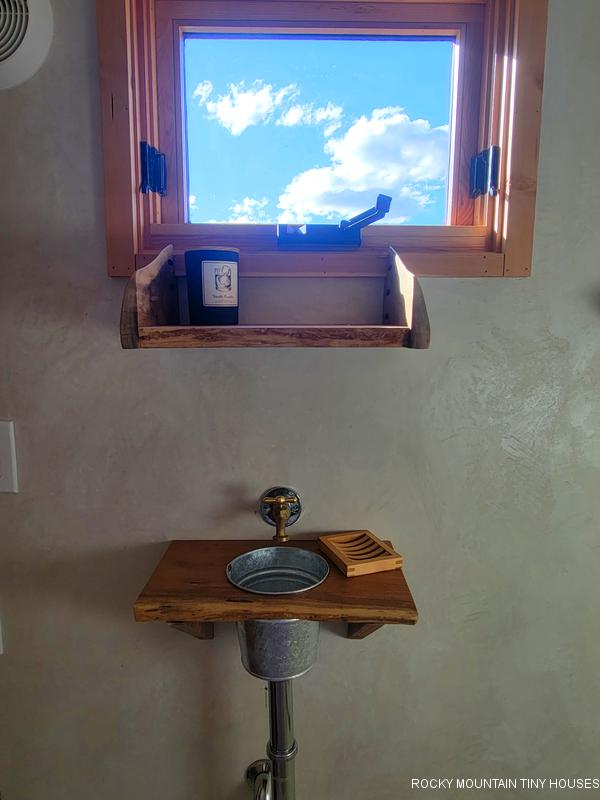

This build has a 50 gallon freshwater tank and 50 gallon grey water tank mounted beneath the trailer. We designed the electrical system and closet area to one day accept solar equipment, so this design has the potential to be off grid. Walls are 8″ shiplap, while the ceiling is 4″ pine t&g. The flooring is wide plank white oak, with a white tint stain. Exterior siding is cedar rustic channel with an aqua stain. The roof is 18″ wide aluminum coil to conform to the curves and resist corrosion should the house be parked near the ocean.
There’s just oodles and oodles of miniature details throughout this build we could spend all day talking about, but for now we will let the photos do the rest of the talking. This was a very time consuming build and required great skill to execute the complex roof shape, so for the size it is definitely on the higher end of the spectrum. Expect to spend around 85k+ for a similar build.
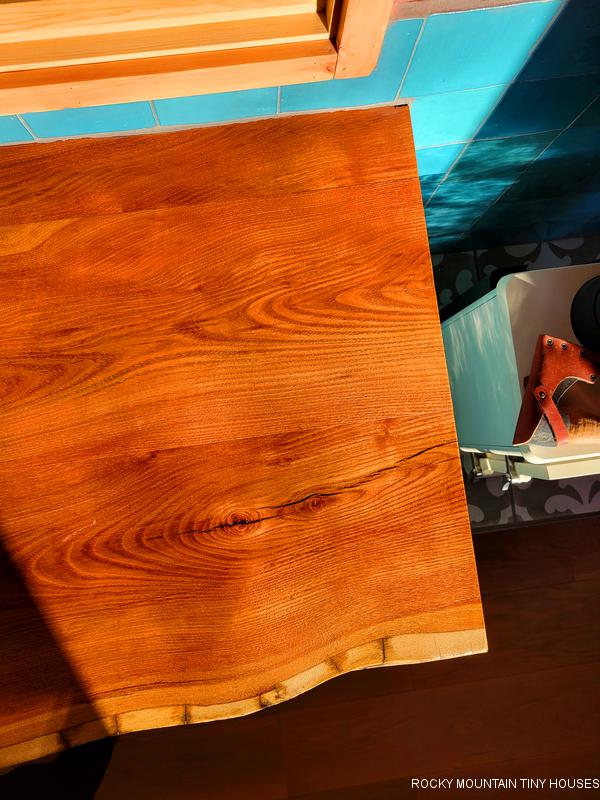
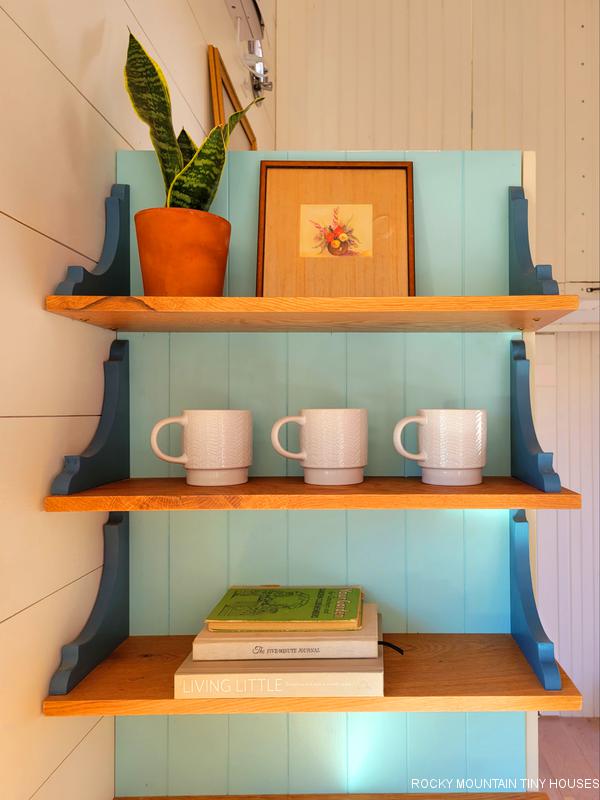

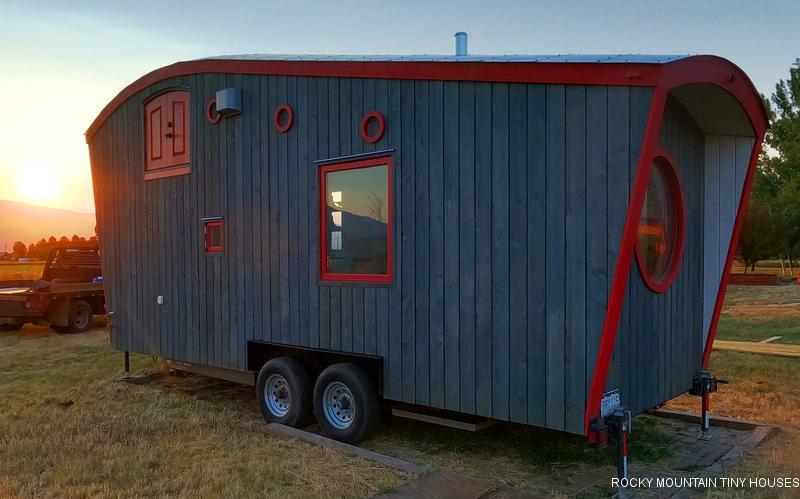

I not only love the artistic, functional craftsmanship, but the details to help a person with a disability reach her dreams and live life to the fullest-way cool Greg and Team Rocky Mountain!