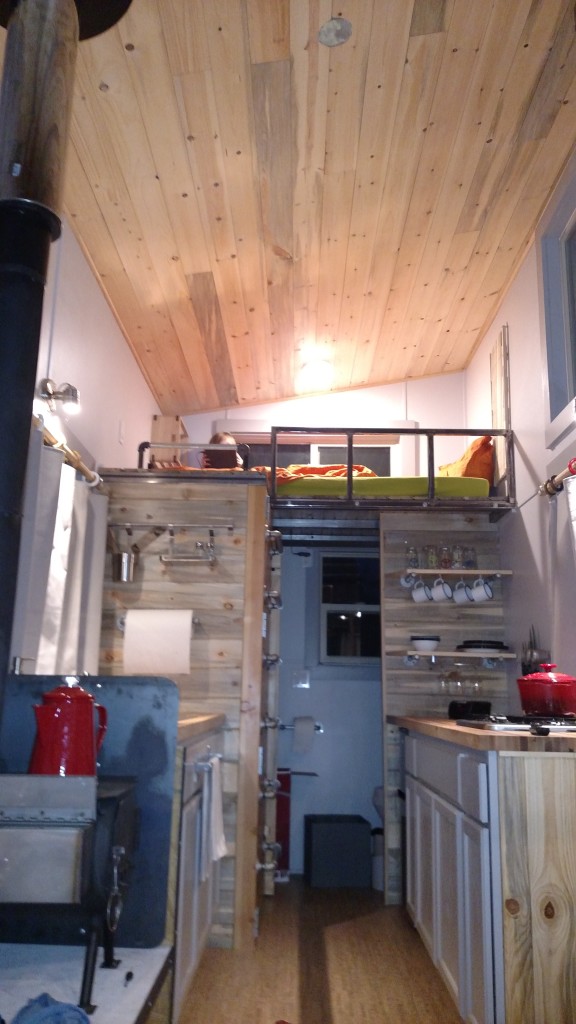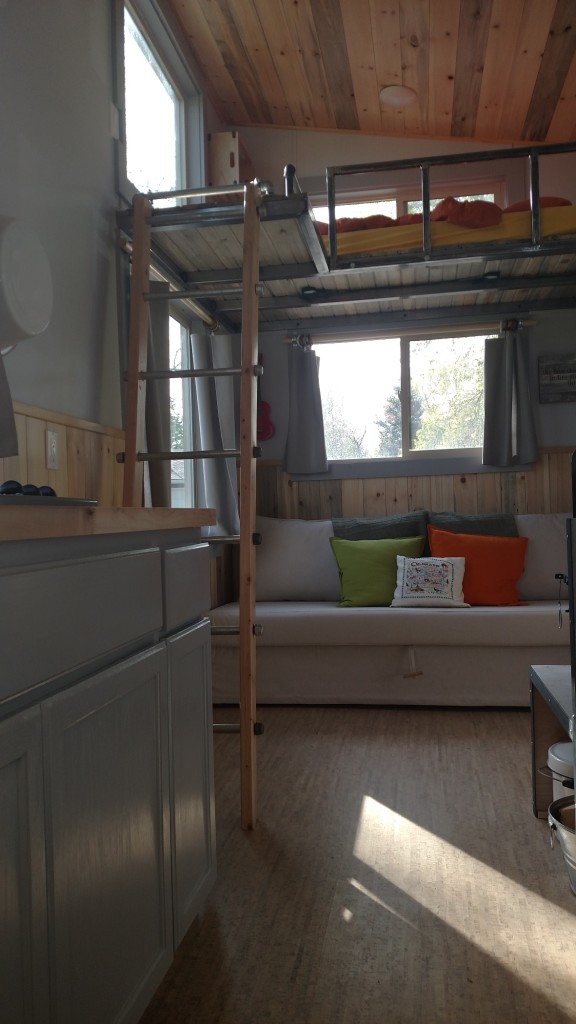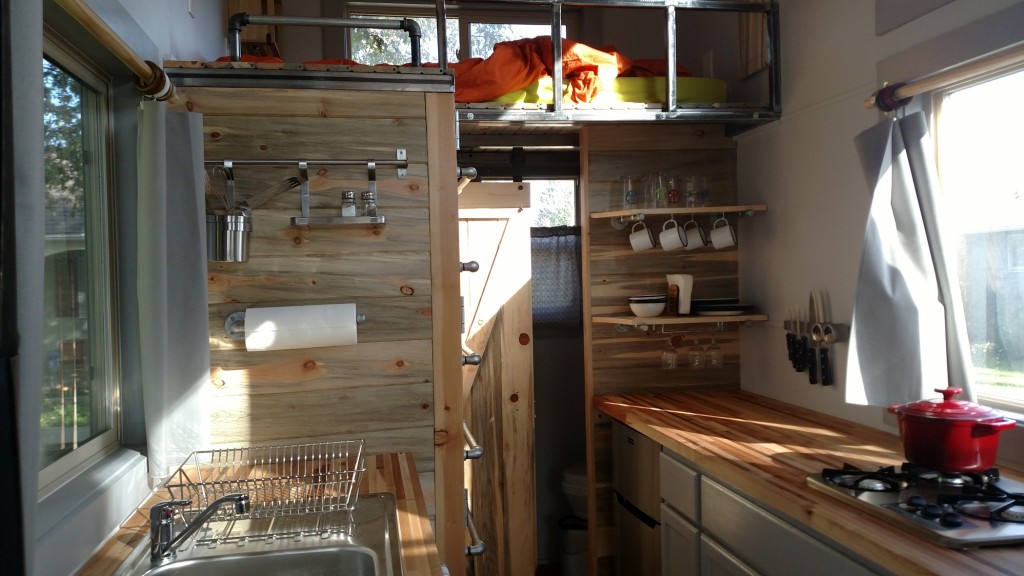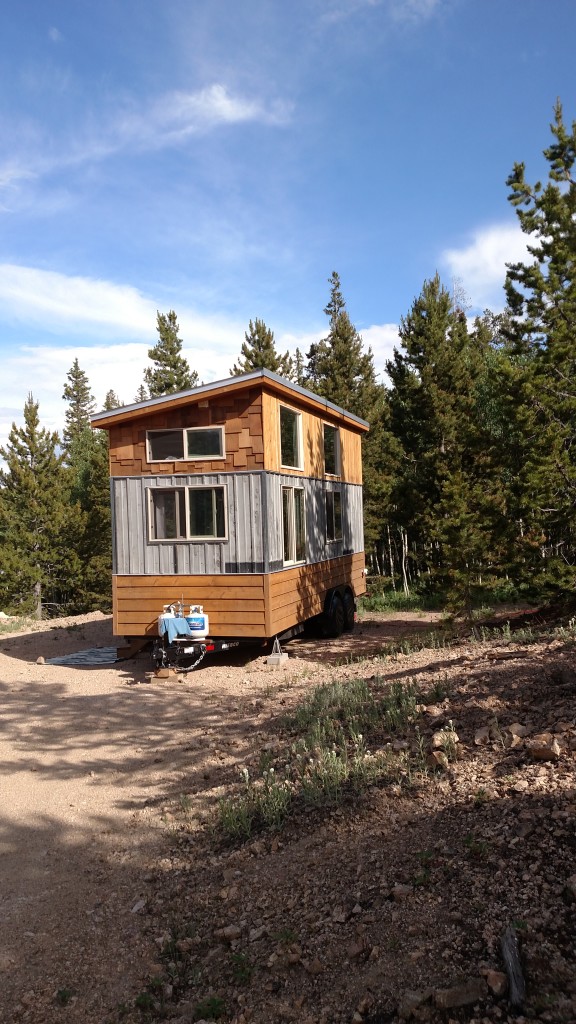An awesome family in Fort Collins commissioned us to build this 20′ Front Range model (aptly named!) to use as a vacation home up on some land they owned in the mountains. They had a limited budget, but were ready to put in some sweat equity to finish the house on their own, so we focused on what we could get complete within their budget and skill level. The result was a very well crafted and comfortable shell that they have since completed and could not be happier with.
The level of completion on our end is what I would call a 3/4 shell. We stick framed the structure on top of a custom trailer, installed windows, metal roofing, siding, and an exterior door. The structure was then wired and spray foamed before receiving 1/4″ paint grade plywood walls. Cork flooring and beetle kill ceiling as well as a beetle kill wainscot round out the major interior materials. We fabricated and installed two L-shaped lofts from steel tubing and decked those with more beetle kill t&g. A small woodstove was installed for a heat source. The final step left in the budget was to install a closet and partitions for the bathroom area. Here are some photos of the house right before delivery.
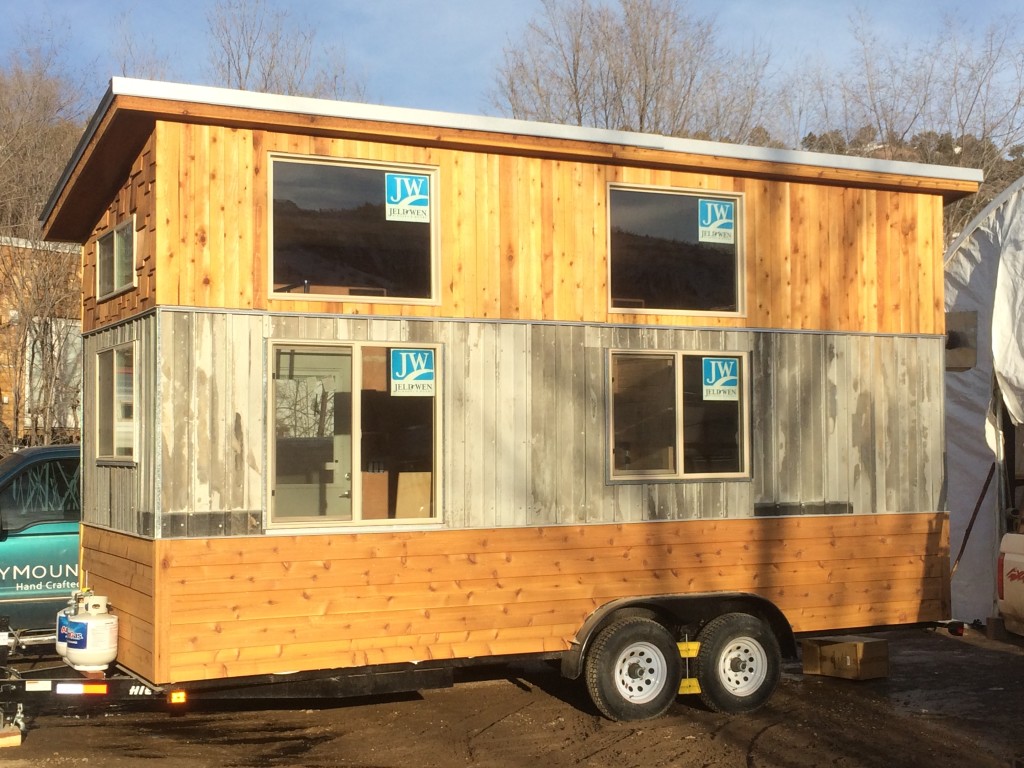
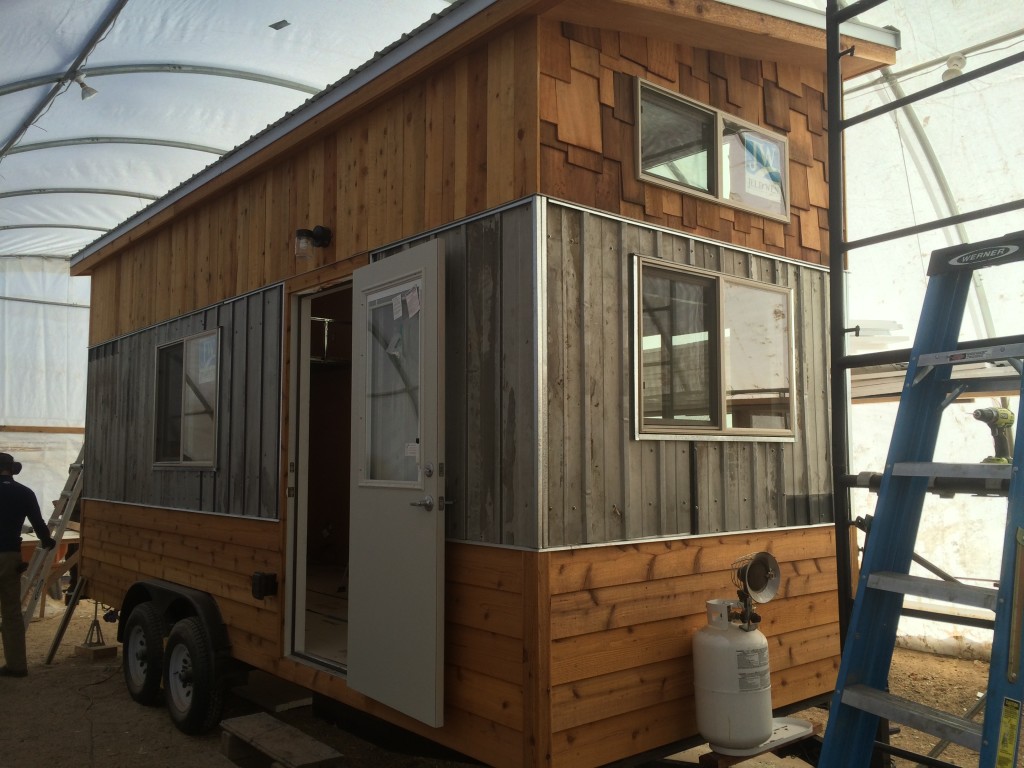
The customer was gracious enough to share some nearly finished photos of the house after a few months of working on it themselves:
