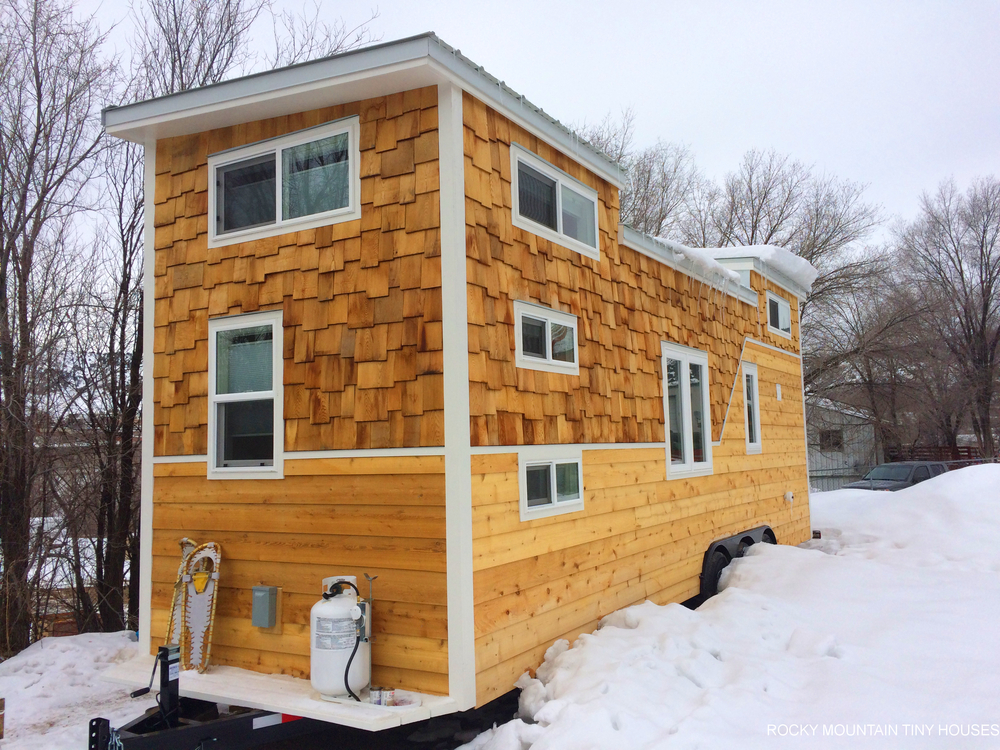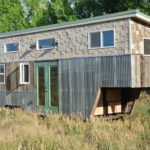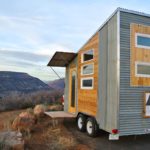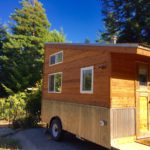Description
At 28′ long, this spacious tiny house is designed to accommodate 2-4 inhabitants. It features a flex space that can be used a living room, downstairs bedroom with bunk beds or a queen bed, or whatever you want it to be. Accessed by stairs, there is on primary loft with built in storage that doubles as privacy, and accessed via a ladder, a secondary loft than can be used for sleeping, storage, or lounge space! It has a unique “shed on shed” roof that provides excellent head height in the lofts, but drops back down in the center portion where the height is not needed. Click here to learn more about the original design.





Reviews
There are no reviews yet.