Description
This is one of our more chic gooseneck designs featuring a 24′ deck with 7′ neck, for 31 total feet of house length. One enters through a large French door into a living space, that then branches out into a dining area, centrally placed woodstove, kitchen, closet/entertainment center, and up the gooseneck bedroom. Utility space and bathroom are located at the very end. Above this is a second loft accessible via a movable ladder that can be used as secondary sleeping area, or for storage. White washed walls and abundant clerestory windows make this house feel very airy! Compliment it with some rustic light fixtures and painted accent walls, and you have that fresh look everyone is drooling about these days!


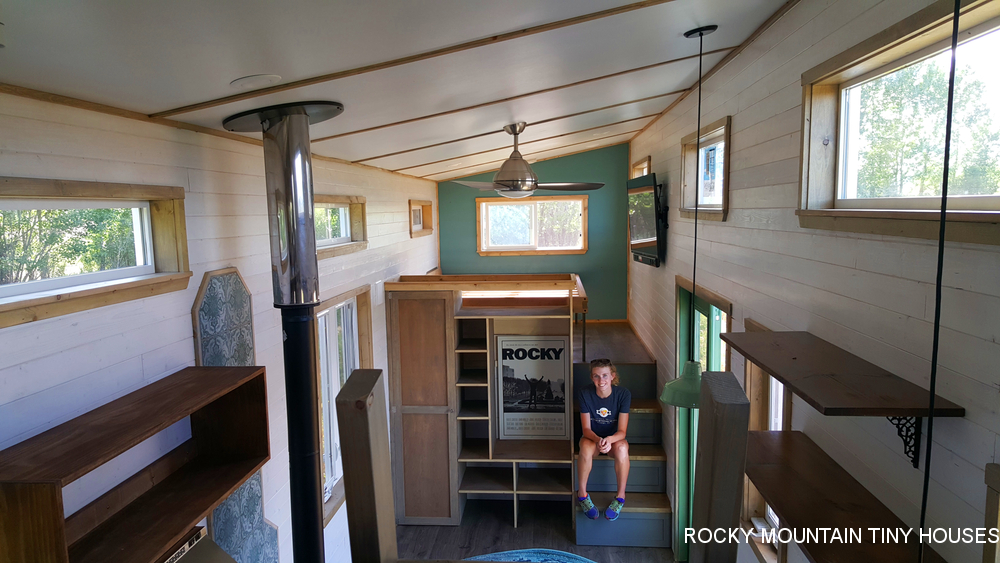
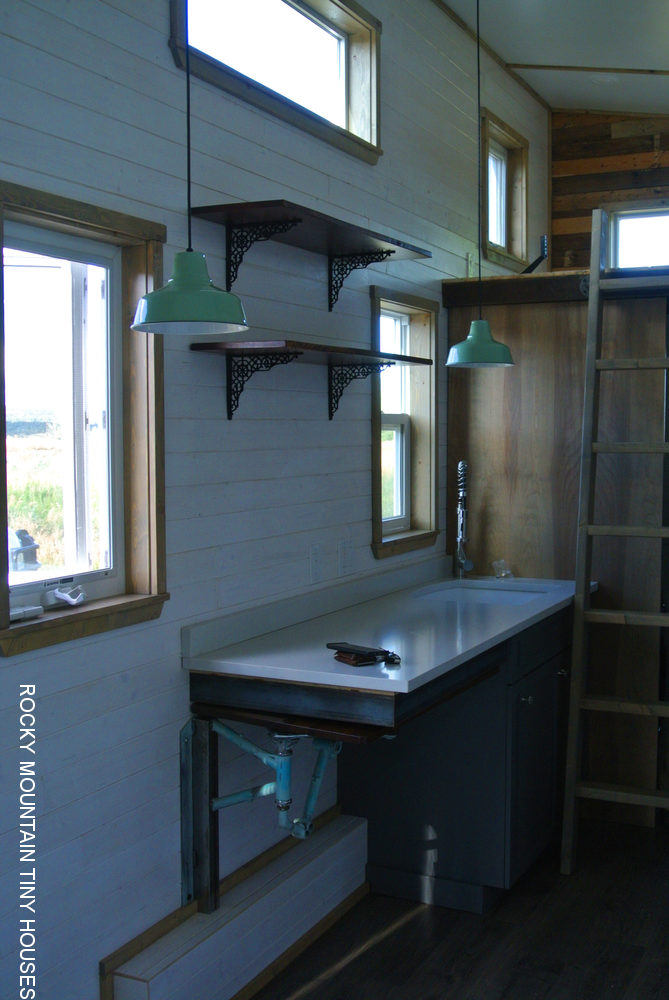
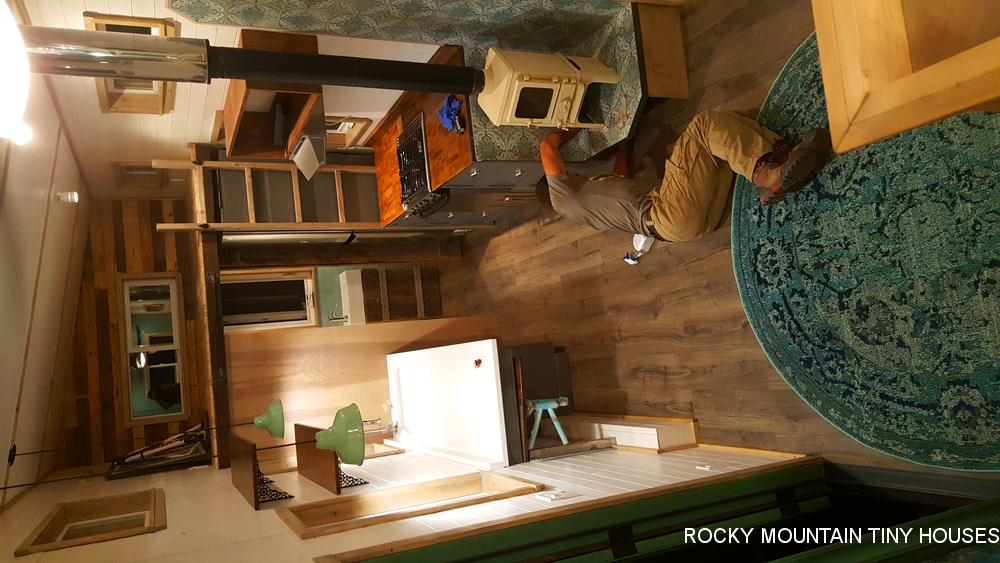
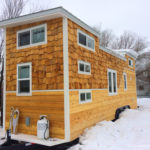
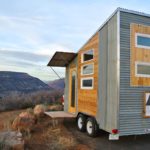
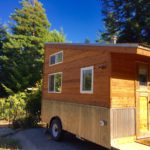
Reviews
There are no reviews yet.