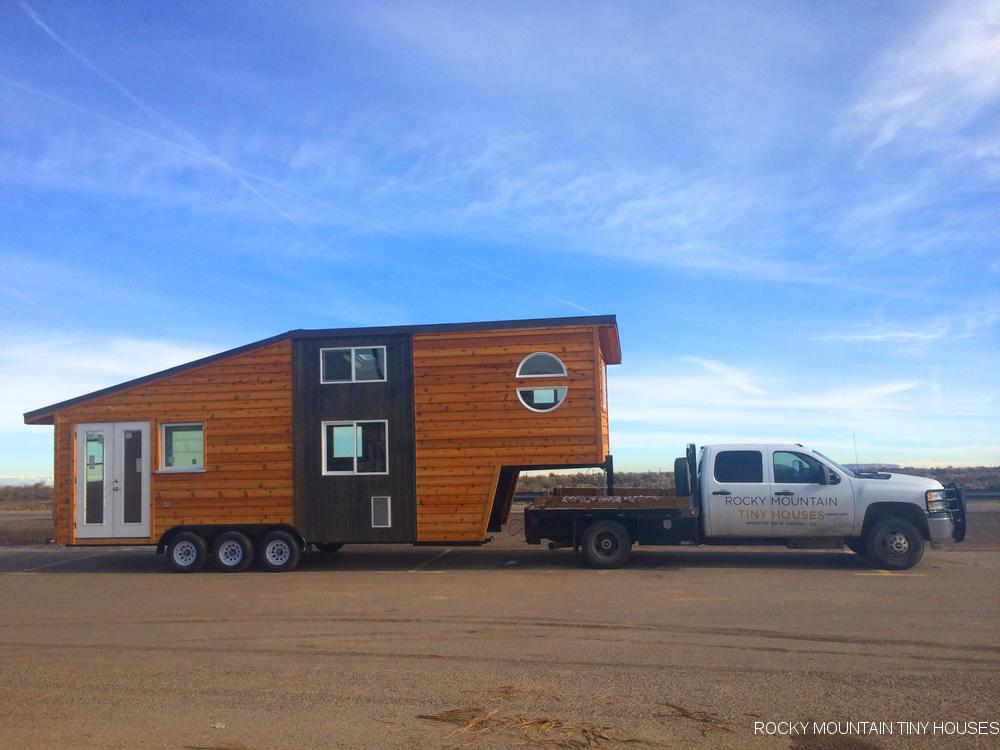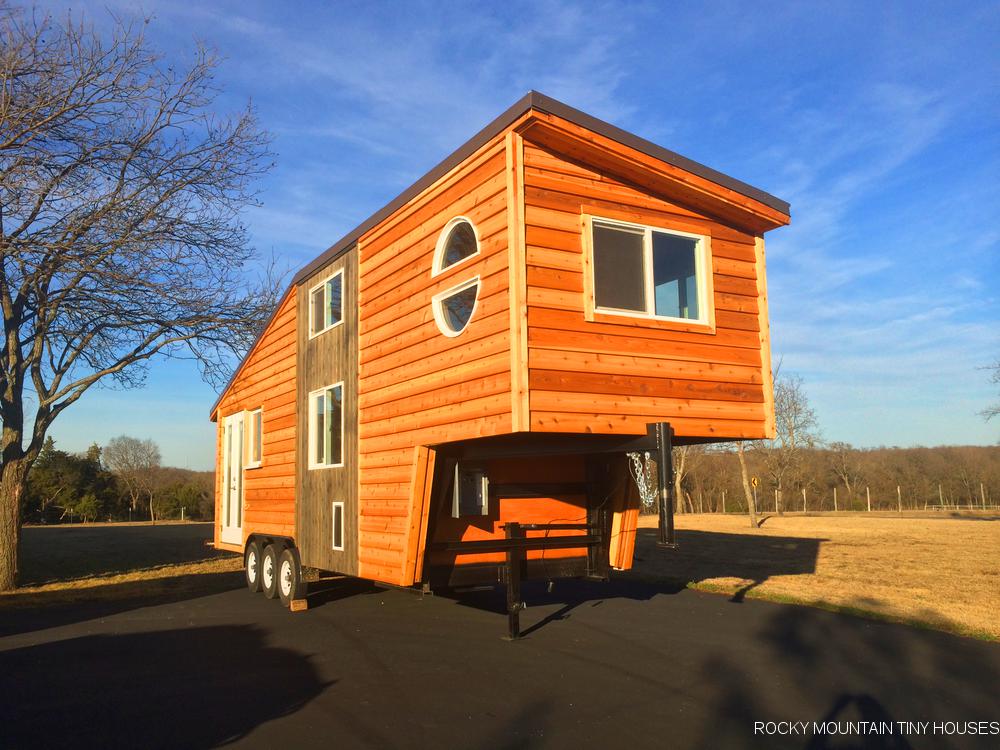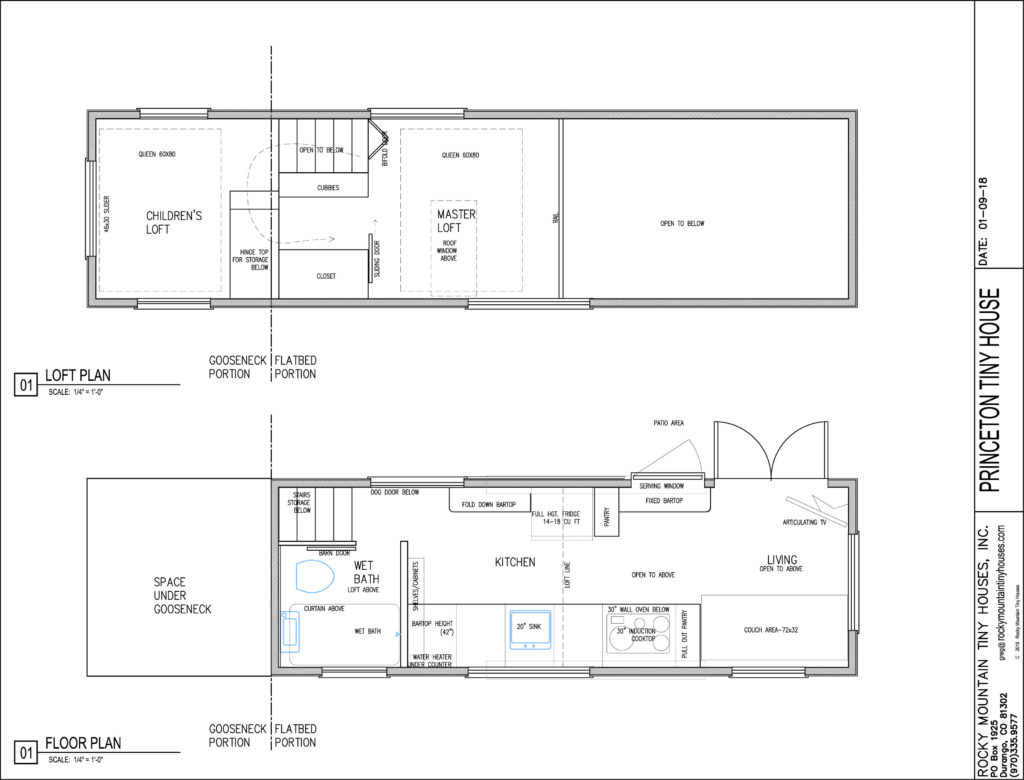
Some nice folks who we met at the 2016 Jamboree hired us to build this unique shell for them. They liked aspects of the Rio Grande build along with some of our other houses, so after brainstorming a few design ideas, we came up with this one. Not only were they on a tight budget, but they were excited to do the finish out work themselves. This shell build consisted of a stick frame structure on a 24+7 triple axle gooseneck trailer and included a fully finished exterior with a French entry door, doggie door, windows, siding, metal roofing, and a roof window (operable skylight) above the master loft. We installed rough wiring and plumbing (including a tankless water heater) prior to spray foaming the studs. Final scope of work included installing the master sleeping loft, tiling the spacious wet bath with some very high end tile, and putting up interior wall/ceiling paneling. Due to an unfortunate tech glitch, we lost photos of the interior, but have attached some plans below. A similar build would be in the 51k range.




Greg: I like this design; nice work! Is it correct to assume that the design does not leave space for a washer/dryer combo? Also, do you have the estimated weight of the shell? Thanks!
Hi Ben! There is actually a w/d in this design. I did not bother weighing this since it was just a shell, but I would guess in the 8,000 lb range. These size houses usually weigh 11,500-12,000 complete.
Greg, how tall is a loft in a tiny house when the height is 13′ 6″ and the area underneath it at least 6′ 4″? Obviously you could subtract and get a rough estimate, but I wanted a more exact measurement that includes the roof, floor, and areas underneath the trailer.
Also, is it possible to raise the roof with hydraulics? It seems far-fetched considering all the minute details, yet I see it in plans all the time.
Thanks in advance.
depends on a lot of factors including roof shape, loft framing thickness, and roof framing thickness, but in general 46-52″ at the high point
How many sf?
248 main floor, about 50 in the loft
Hi Greg,
I love this build and the floor plan. Would love to see photos of the interior once the owner has it finished!
Quick question, I feel like I’ve searched high and low online but can not find any dimensions for gooseneck trailers. Specifically I’m looking for the height of the step up to the goose neck (The distance to the top of the gooseneck frame is off the top of the main frame). Does this dimension vary or is it standard across all trailers?
Thanks so much,
Caty
Hi Caty,
That dimension varies, but I can tell you if you use a Trailer Made trailer, it is 49″.
Hello Greg. I love this design. Are the design plans for sale? If so, how much would they cost?
We do not have these plans available for sale, at least in the form of full construction documents. I could sell you the basic architecturals with floor plan, exterior elevations, and a building section for $100. If you are super interested in a construction set email us and we will look into a price for this.
Saw you on tv and those people annoy us!!! My brother now wants to work with you and is making this a goal of his ❤️❤️❤️❤️
Hi, I’m really intrigued by this design and think it could possibly work for our family. We have an infant and a toddler and I’m concerned that tiny stairs may not really be safe but this use of the gooseneck for a children’s room that then connects to the master loft is brilliant! How much would guess a completed version of this build would be, approximately? Though my husband and I would prefer to do any painting ourselves we would never have the time to build and install cabinetry, etc.
Thanks,
Amy
our average 24+7 goosenecks turn key range from 75-85k. That price would come down if you wanted to do some of the finish work yourselves.