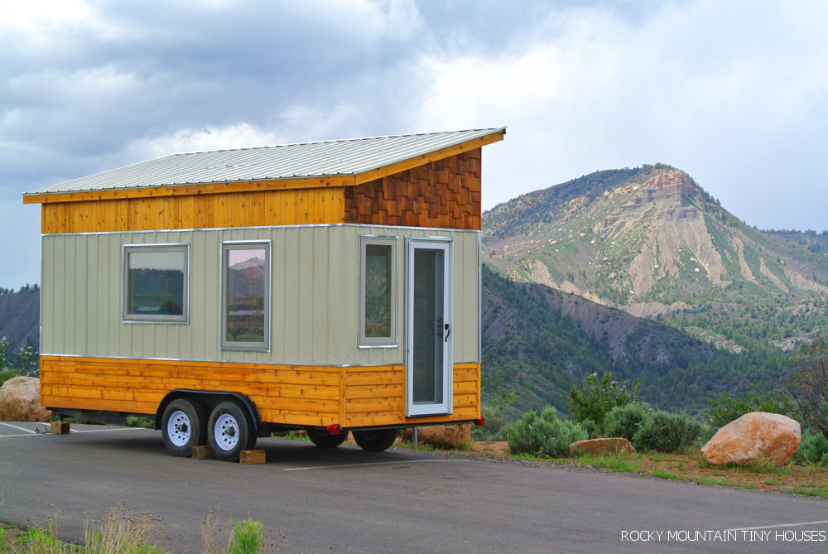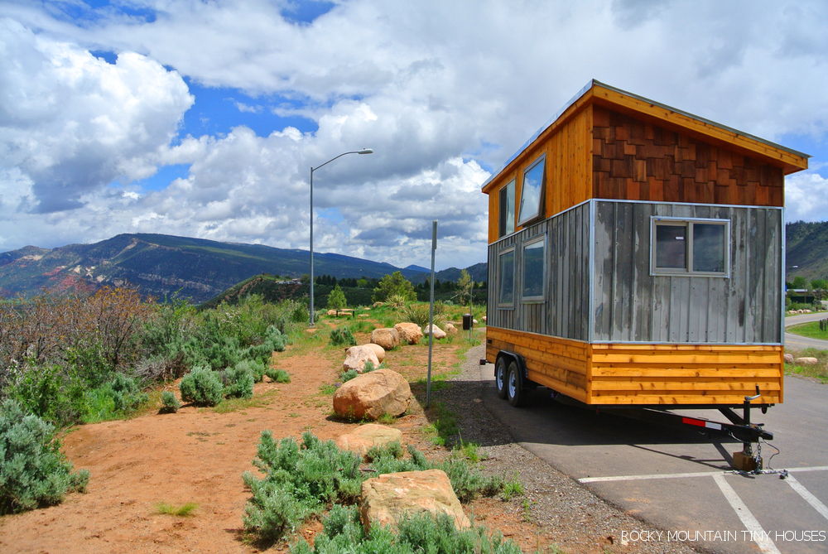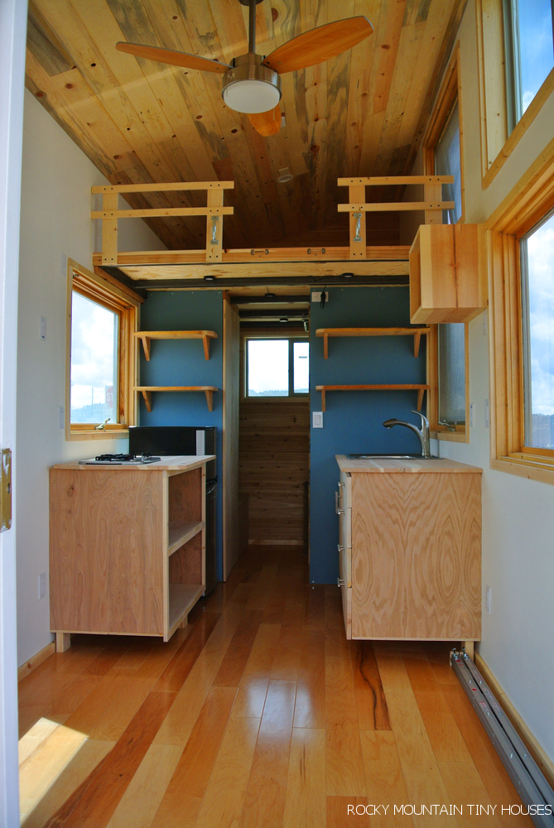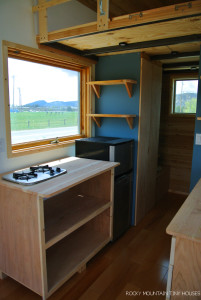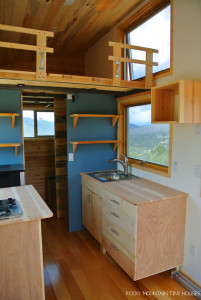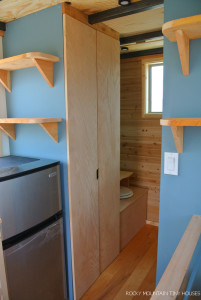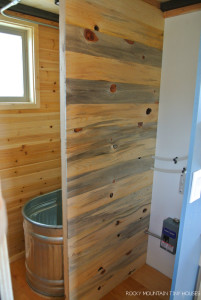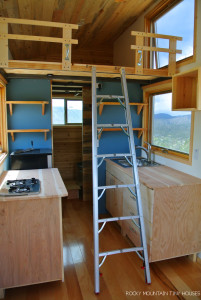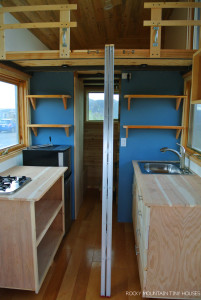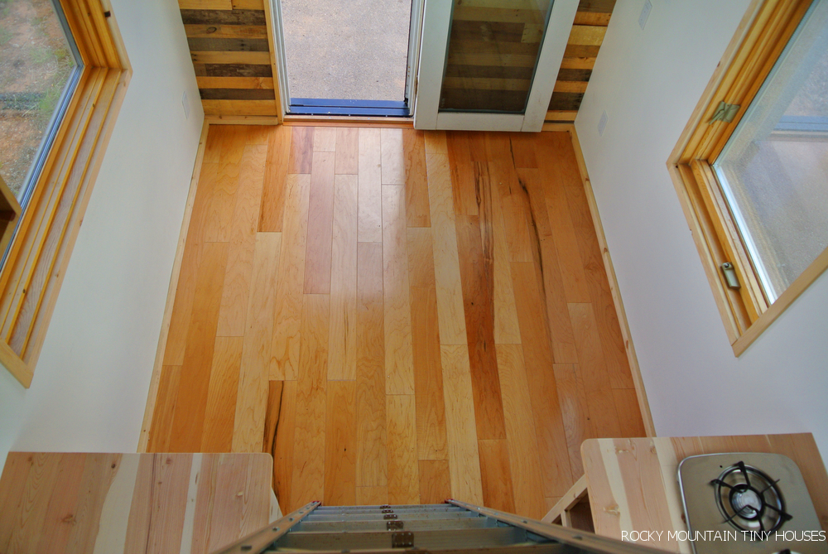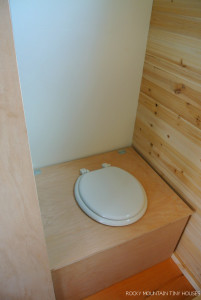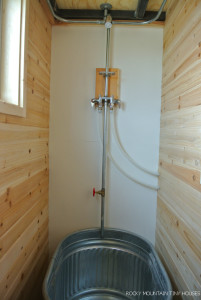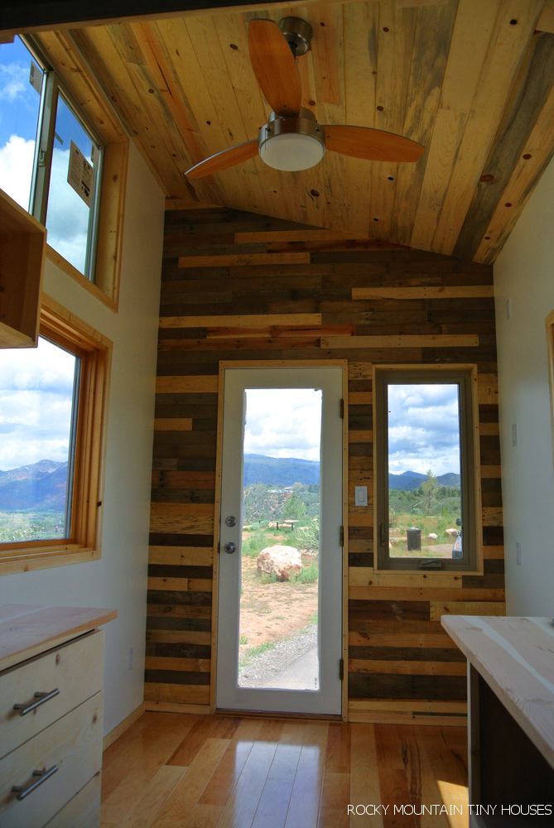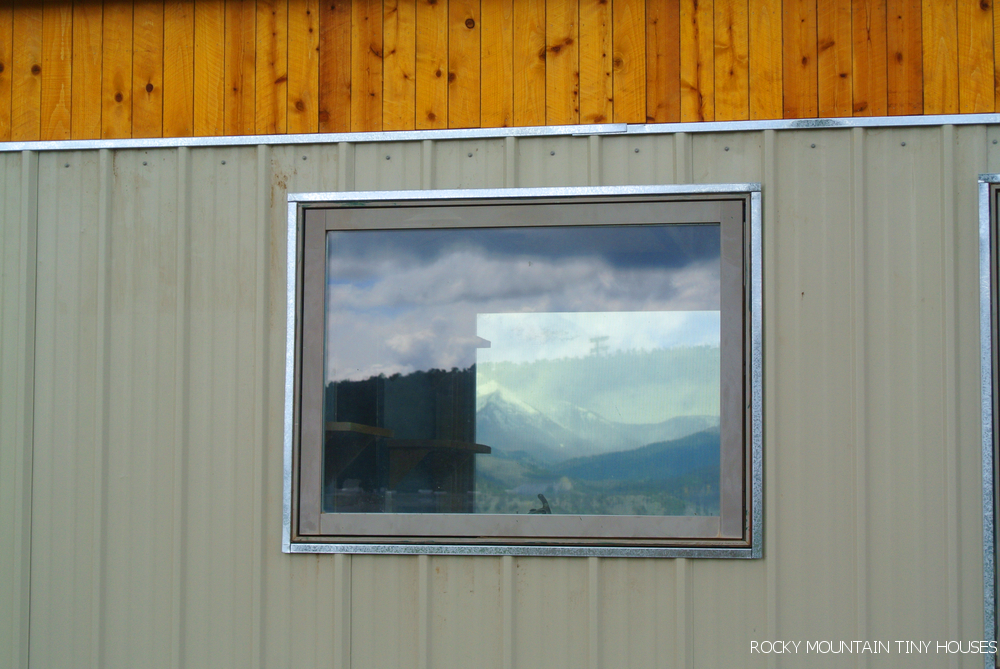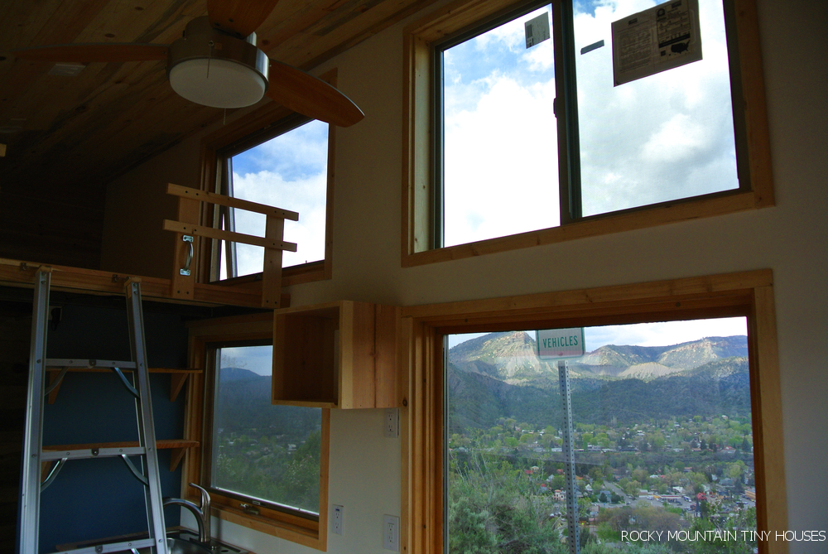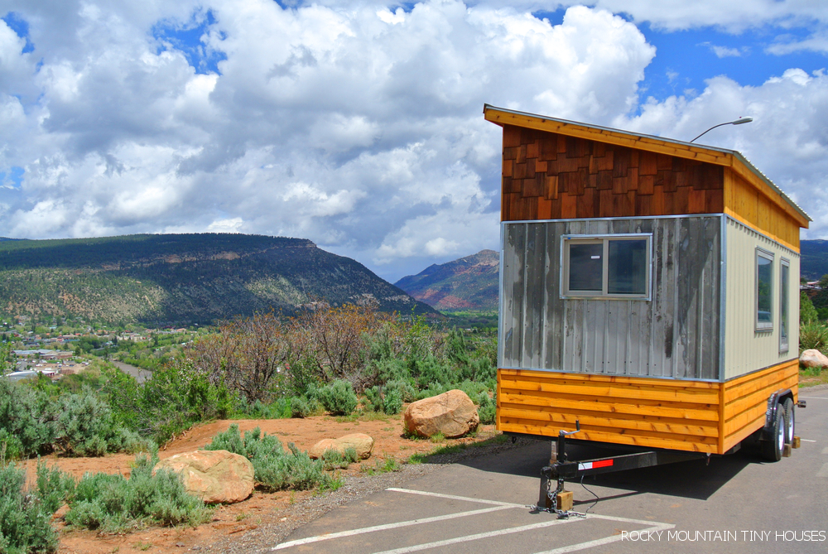Rocky Mountain Tiny Houses is pleased to announce the completion of its latest spec model, the Front Range. This tiny house pays homage to the front range of Colorado and Wyoming where the plains meet the mountains, as witnessed in the transverse shed roof. The high side is intended to point south and has abundant glass to emphasize view. Most of colorado’s population resides in the front range in urban settings, and as such, this house has a contemporary flare with clean lines, a simple interior pallette, and a more open floor plan compared to more traditional tiny houses. There are, however, a few rustic touches to add warmth. It is 122 sq ft on the main floor and 56 in the loft.
To begin with the nitty gritty, we start with a custom made 18′ trailer. The shell structure utilizes SIP’s (structural insulate panels) for greater insulation and strength. The door and windows are reclaimed along with the metal siding band that encompasses the entire girth. The lower wainscot is cedar lap siding while the upper band is vertical cedar plank on the sides and cedar shakes on the endwalls.
Moving to the inside, you will immediately feel the openness and abundant light as a result of the simple floor plan and large windows on the high side. The side walls consist of white washed hardwood panel. The rear endwall is clad in carefully orchestrated pallet wood, while the front wall is cedar t&g v-edge. The ceiling is beetle kill pine and the floor is engineered birch hardwood.
The middle partitions are painted a chalky blue to complement the white and light wood hues. Custom built cabinets are made from white pine and birch ply with a clear coat. The counters are handcrafted from local Douglas fir. There is ample storage with drawers, under sink doors, and open shelves below the cooktop. The kitchen is outfitted with a full size sink, faucet with pull out sprayer, 4.5 cu foot fridge with upper freezer, open shelving, a small upper cubbie, and a 2 burner propane cooktop. The on demand water heater also runs off propane.
Between the kitchen and bathroom is storage on both sides. One side has hinged doors while the other side is left open. Moving past the storage you enter the bathroom. There is a lovable loo on one side with plenty of room above to either mount open shelves or a linen closet/medicine cabinet (buyer’s choice). On the other side is a horse trough shower/tub. A simple utility shower fixture is mounted to the wall. There is also a shower curtain ring overhead to funnel two curtains into the tub for water containment. A small movable step is included to facilitate stepping into and out of the tub.
The sleeping loft is accessed via a folding ladder that can be easily stored out of the way when not in use. It unfolds and hooks onto cleats attached to the loft structure for secure climbing when in use. The loft structure itself is exposed 2″ steel tubing for a clean look and to save a little on headroom. The end of the loft is capped with railing for added security. The shed roof design along with access to a large operable window make the loft feel very comfortable. The original design called for shelves/cubbies on the endwall, but we like the openness so much we left them out. They can easily be added if desired.
The living room was intentionally left open for the user to do with as they wish. Freestanding or built in furniture can be added as needed.
For utilities, the house is currently set up for a grid tie system. 30A RV plug in, water hose inlet, composting toilet, and greywater can be directed to a leach field, city sewer, or septic. Heat is provided via an Envi wall heater panel, and cooling via opening the windows and turning on the ceiling fan. We like simple around here, plus most houses in Colorado don’t need A/C. For those in warmer climates the house can easily be outfitted with a portable AC unit or a mini split system.
This model as pictured starts at $45,000. We can also build a 16′ version for a little less, or a 20′ for a little more.

