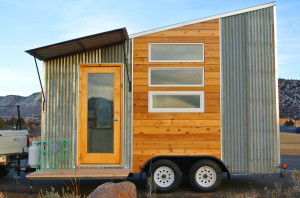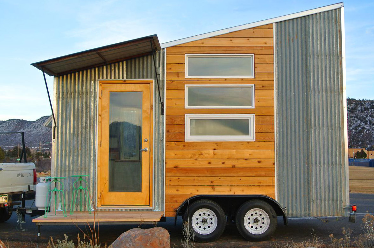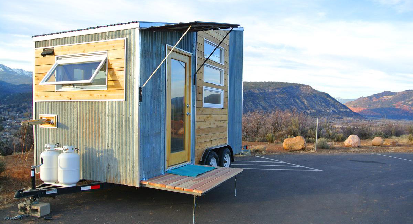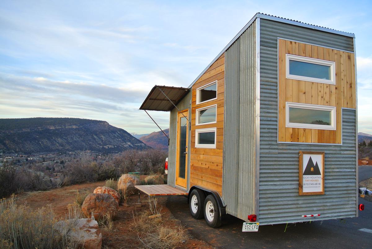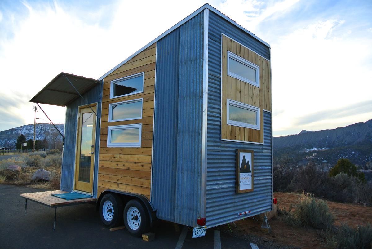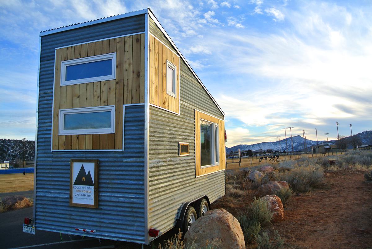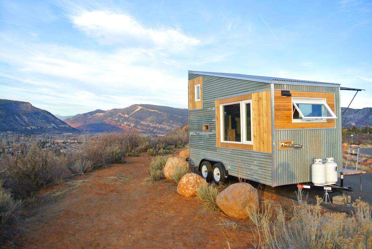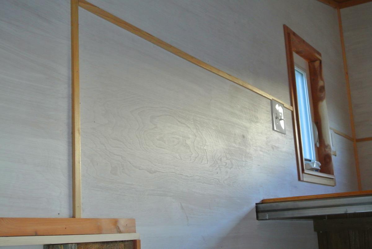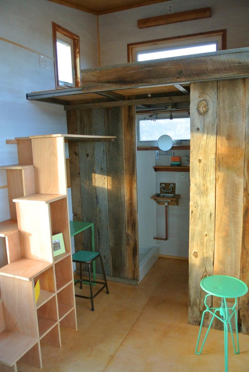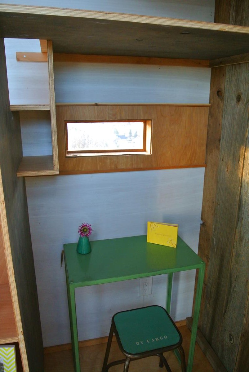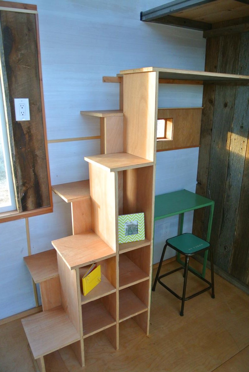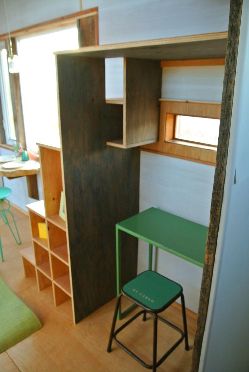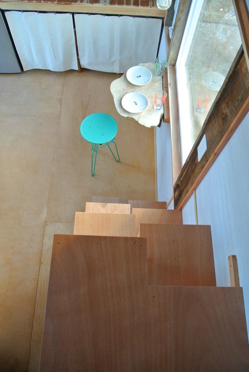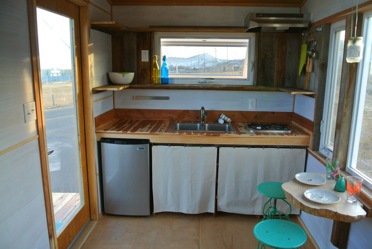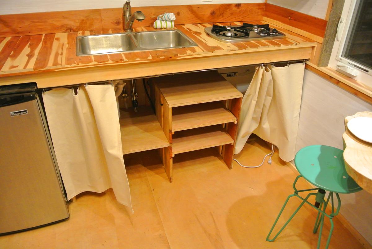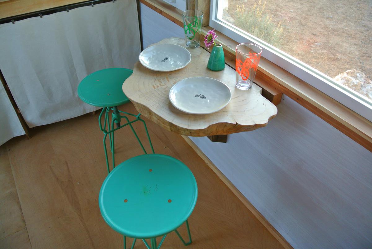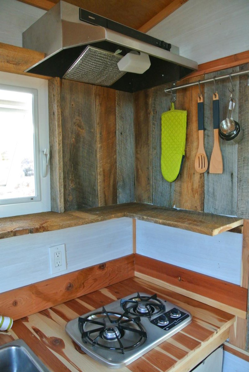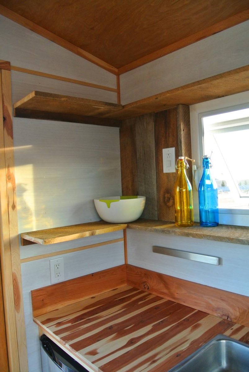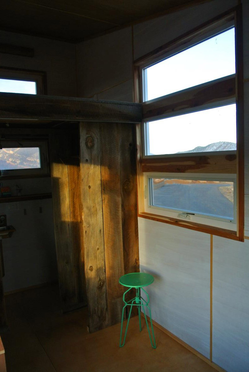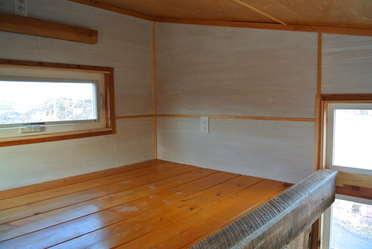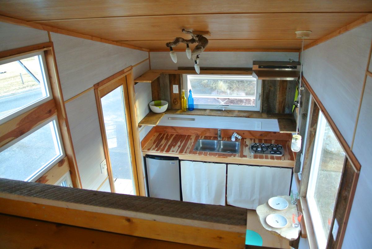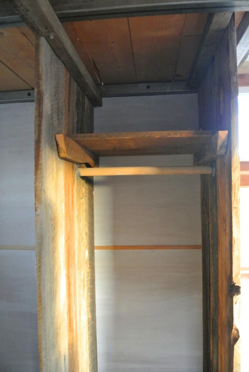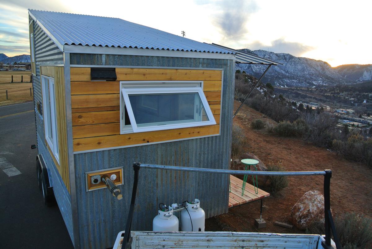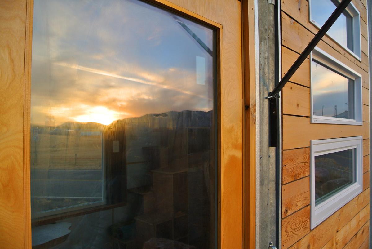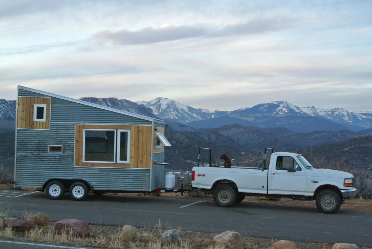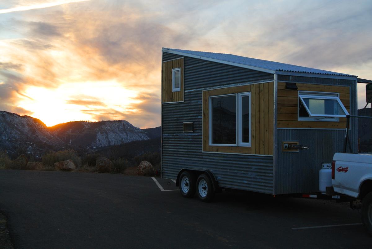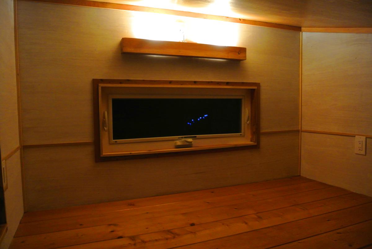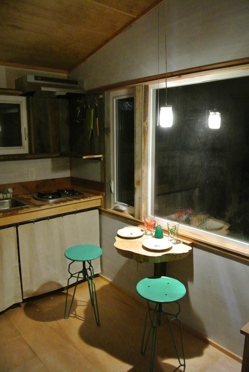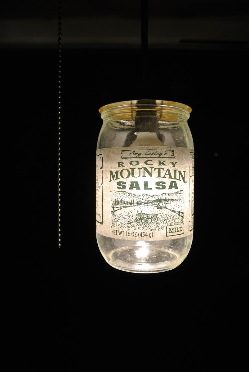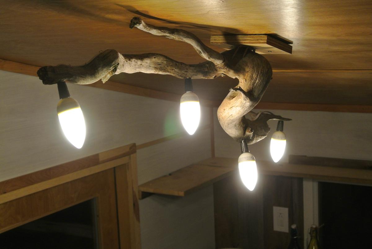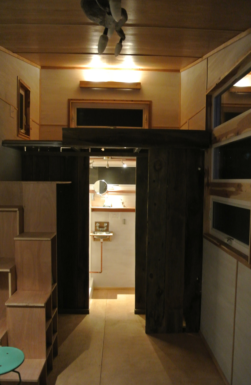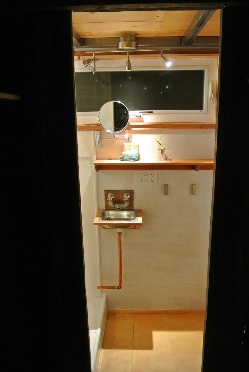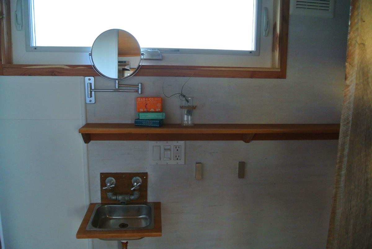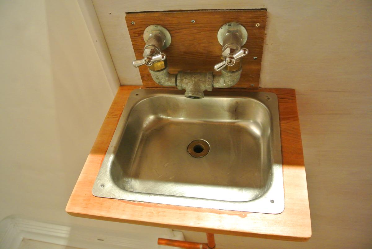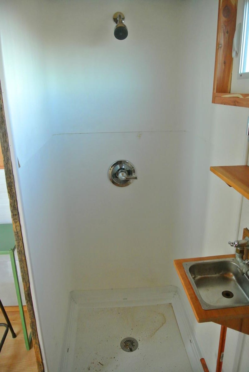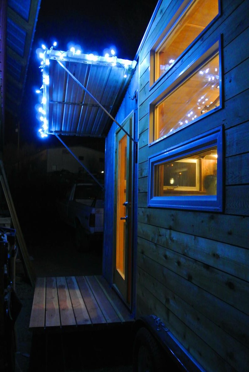Plans are available for this model HERE
This is the tiny house that really launched the business back in 2013! It has since gone on to launch numerous variations and spur design inspiration for several other builds since its completion. It is named in honor of Boulder, CO, is one of the most progressive cities in the Rockies. Not only will you find more liberal thinking folks there, but you will also see more modern architecture dispersed amongst the traditional mountain, craftsman, and ranch style houses. This tiny house was developed as an option for people desiring something more contemporary. Not only that, this particular tiny house design is meant to be one of the more affordable options and one of the easier Tiny Houses to tow. Details have been carefully thought out to eliminate any aspect that is just not needed as well as to make the construction process very easy. Whether you decide to buy a ready made house or build one yourself, the bottom line is great tiny house design at an even better price point.
In a nutshell:
- Trailer: options for 7′-6″ or 8′ wide footprint on a 16′ trailer. Max height is 13′-4″It has two axles with electric brakes rated at 5200# each. The dry weight as shown is roughly 6,000 lbs.
- This model is designed for a completely grid tied scenario. with 120v AC plug in, water hose connection, and drain pipe to be connected to a cleanout or RV/mobile home sewer system. Off grid options are available
- Two 30# propane tanks feed an on-demand water heater and stove top burner.
- PEX plumbing throughout and all fittings used are lead free.
- Floor, walls, and ceiling are all insulated with 3 1/2″ of EPS foam. SIP’s or spray foam also an option
- The exterior siding is a combination of reclaimed corrugated tin and cedar boards.
- Windows are a mix of vinyl casements, awnings, and fixed by Jeld Wen.
- Most interior finishes are 1/4″ plywood painted white on walls and clear coated on the ceiling. There are some sections that use barnwood and aromatic cedar accents.
- Dry bath utilizes a full size 32″ shower with a fiberglass pan and recycled Plas-Tex walls. There is a tiny sink that is mounted to the wall and features a faucet made from plumbing parts.
- Alternating tread stairs that double as storage and office space.
- Spacious loft
- Simple yet productive galley kitchen
- Optional folding porch and awning
This model starts at $35,000 and can be customized to meet your needs. Models are available for 16′, 18′, and 20′ trailers.

