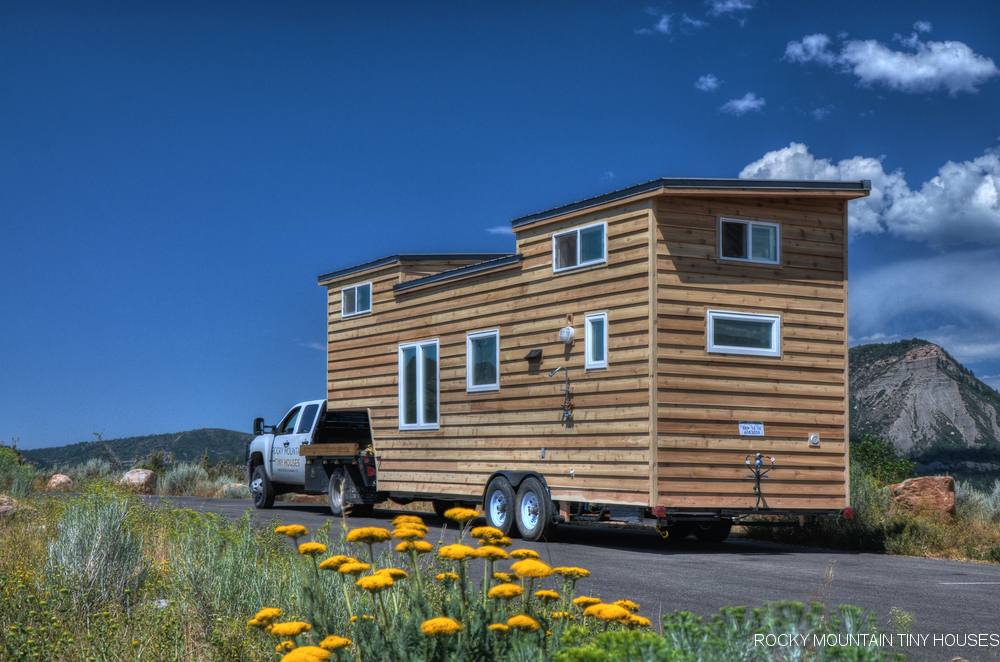
The Otsego Gooseneck is an off grid Tiny House custom designed for a father and son duo in upstate New York. It will primarily be used as a getaway/second home in the beautiful Catskill mountains until time allows for retirement at which point it will become a primary home. “Otsego” means “place of rock” in the local indigenous language.
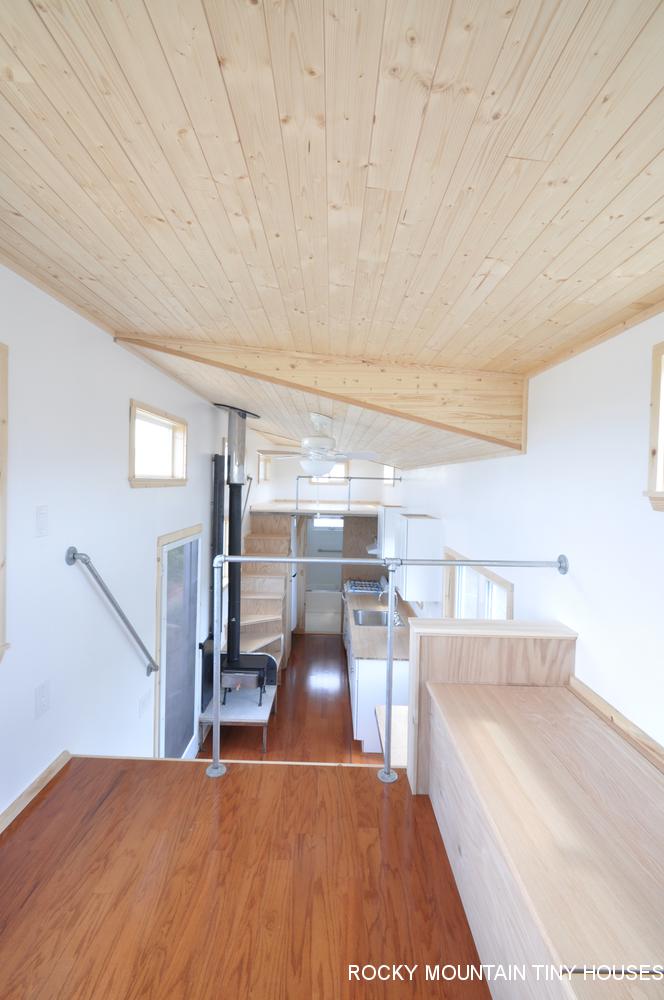
The house features a 24′ deck with a 7′-6″ neck for a total of 31′-6″ of living space. It is framed using Structural Insulated Panels for superior insulation in this bitter cold locale. The rigidity of the SIP’s also allowed us to use 1/4″ painted drywall as the main finish surface. Just one small crack above the door from being moved over 2,000 miles! The roof line is a popular shed on shed design where the central portion is sloped a little steeper where the height is not needed, and shallow sheds pop up over the lofts for extra head height. The photo above is looking rearward from the gooseneck which serves as the living room. Sitting on a built in couch with storage below, one looks out through a very large picture window towards the mountains.
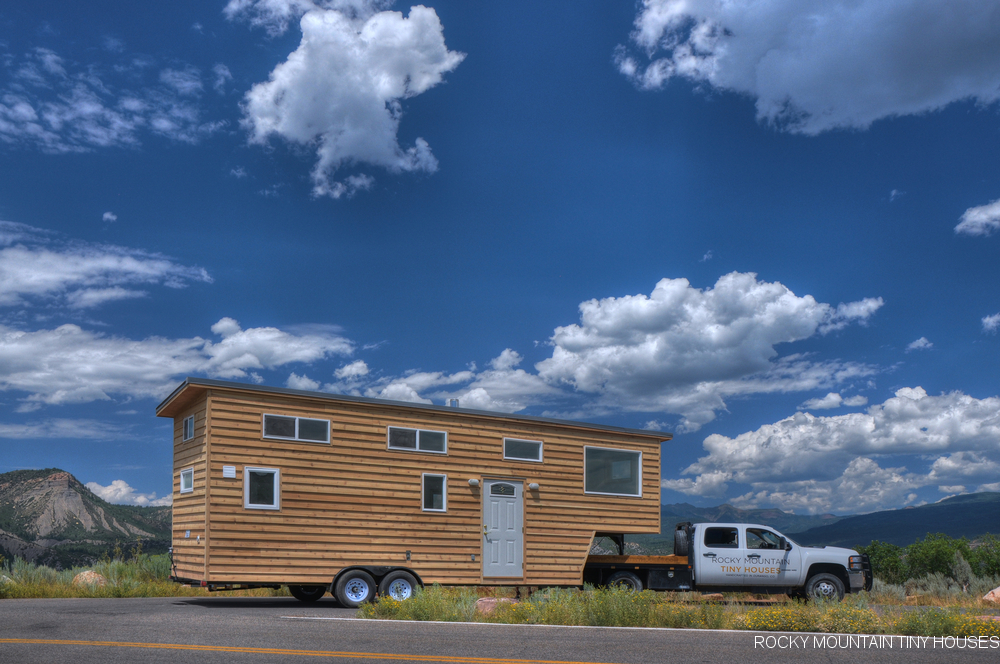
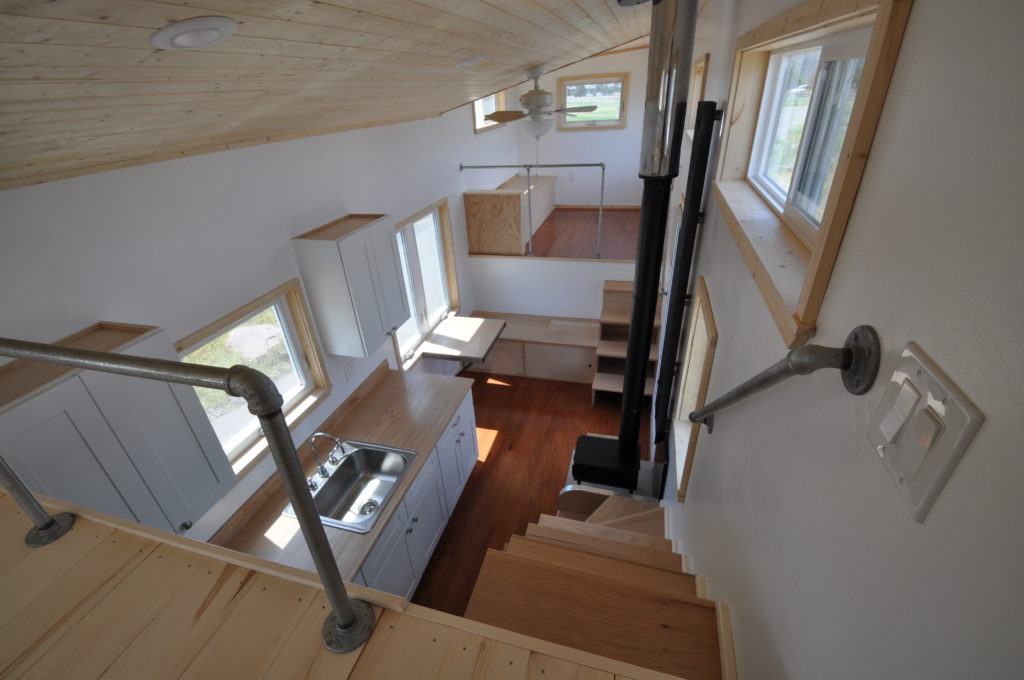
Looking down into the kitchen from the sleeping loft. This loft is large enough to hold a king with extra room at the foot of the bed if needed. Red Oak comprises the flooring, stair treads, kitchen counter, built in dining area, and living room couch. A Colorado Cylinder stove will provide ample primary heat while a propane RV furnace will provide backup heat.
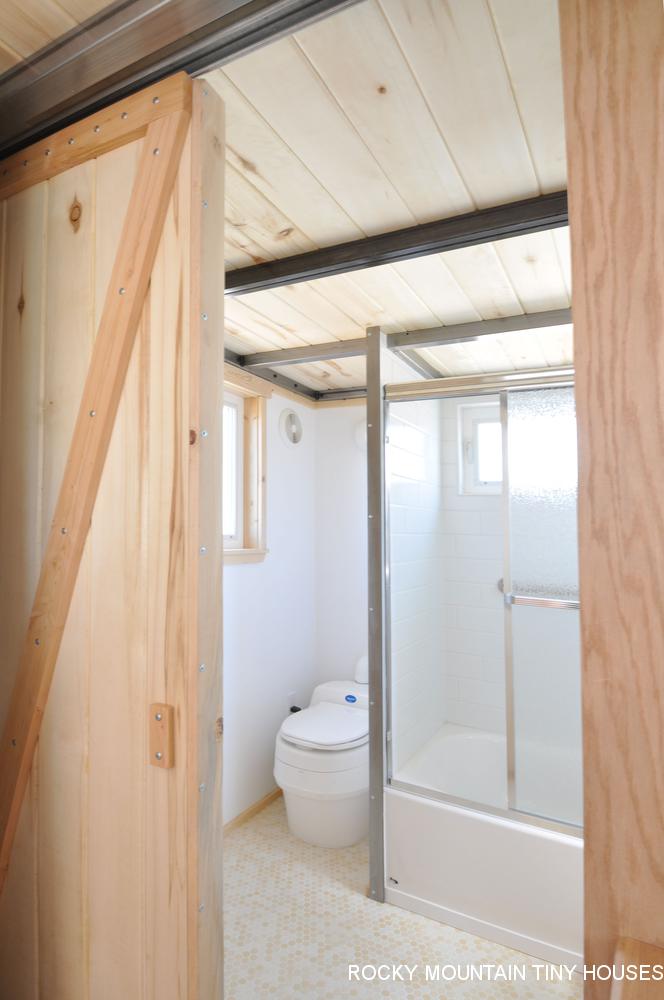
This full size bathroom features the Separett Villa, a full size tub with sliding glass doors, a vanity, and closet with off grid 55 gallon water tank and on demand propane heater. We left room for the customers to add shelving or a closet in front of the toilet area. The sleeping loft above was framed with welded steel for clean lines and to save a few inches of headroom. A gorgeous honeycomb tile comprises the floor while the tub walls were tiled in a very high end subway tile.
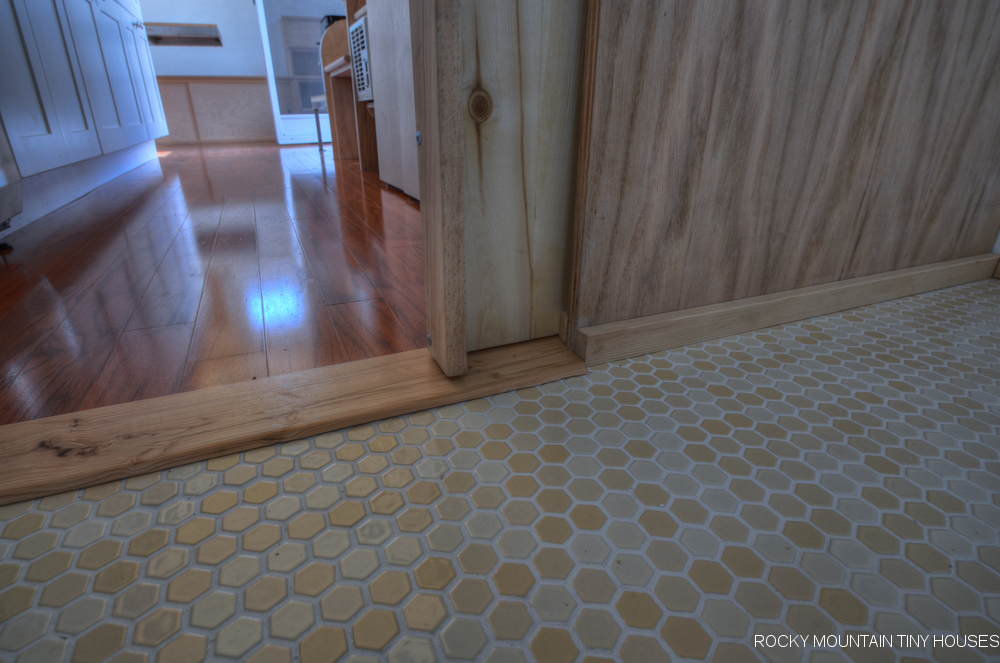
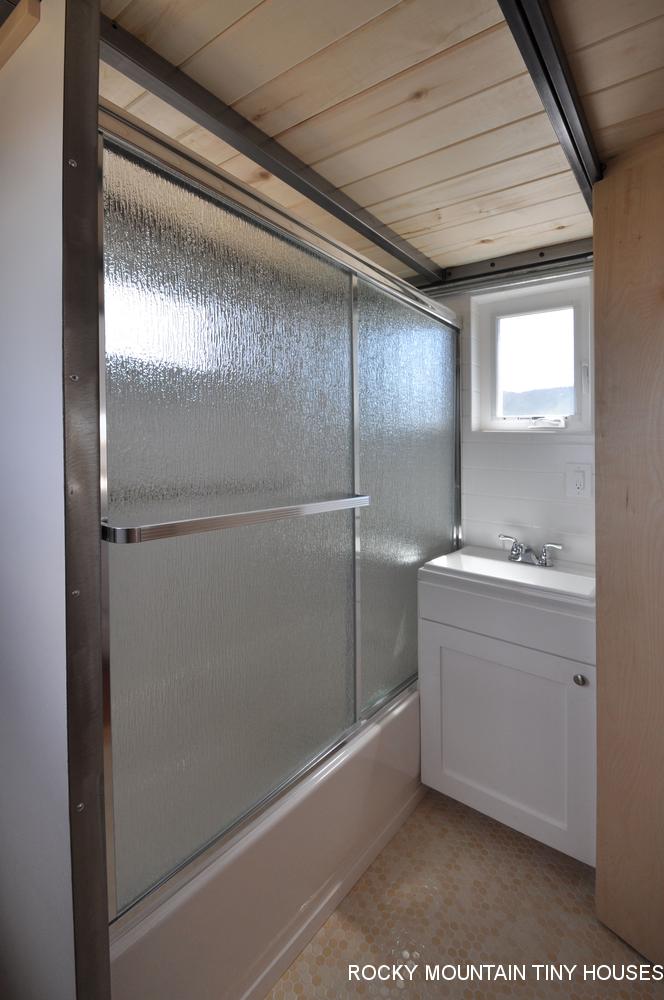
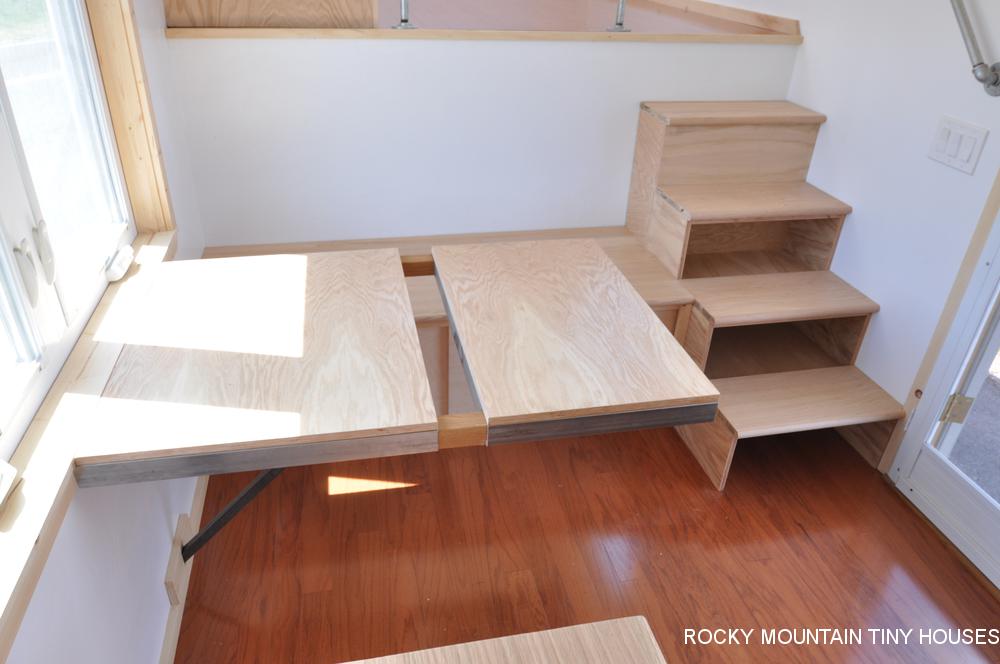
We designed and built the dining table to hold a leaf for bigger dinner parties. It can fit six people around the table! The leaf stores away hidden behind the kitchen cabinets when not needed. The stairs up to the gooseneck have built in storage and the panels on the dining bench slide back and forth to access storage below as well.
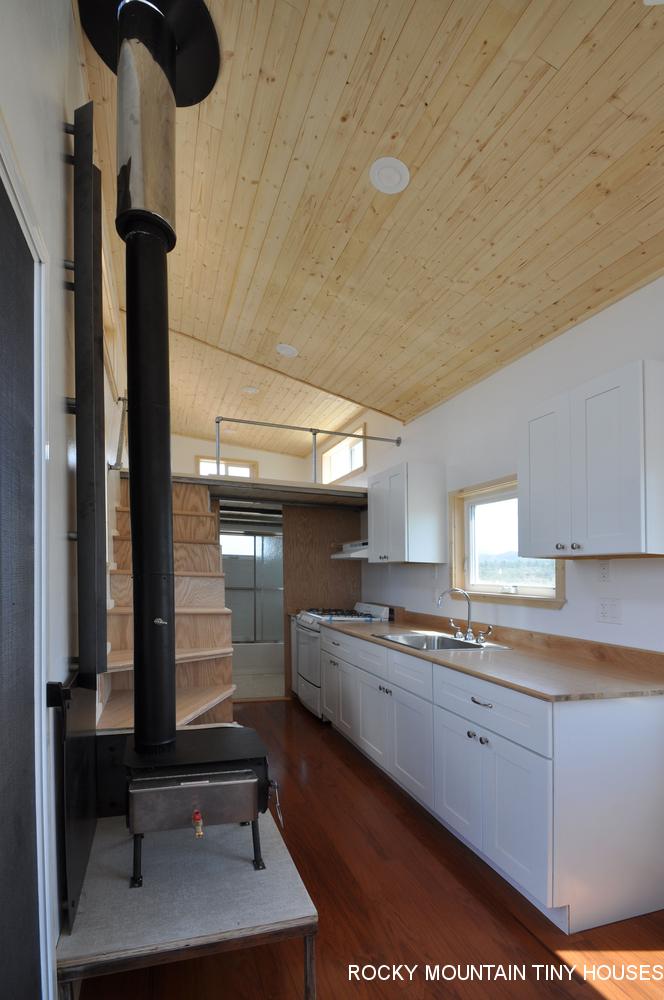
The kitchen is very complete with a large single bowl sink, 24″ range, range hood, 10 cu ft Fridge, and plentiful cabinet storage. Opposite the cabinets are beautifully crafted stairs up the to sleeping loft that also feature a ton of built in storage. We will have a video tour available as soon as we can finish editing.
Not shown in the photos is a 1.4kw Photovoltaic system that was installed at our shop before the house made the long journey to New York state. Complete with all off grid components, drywall finish, abundant oak finishes, and tile in the bathroom, the final weight came in at 15,000 lbs, with about 3,200 of that being on the tongue. You best have a truck that can take this load if you plan on building something similar! As pictured with these high end finishes, this build came in at $85k (not including the off grid solar). We could do a similar design with less expensive finishes for under $75k for those interested.

I like that look like tiny fifty wheel look good
Does this only have one sleeping area, the one loft? That is all I am seeing from the pics.
That is the main sleeping area, but there is enough room in the gooseneck for a queen mattress as well as one person fitting on the couch. We could always design the gooseneck for a full time bedroom which is what most people do.
Fan of the Gooseneck . . . .because of having the bedroom in the neck. Not a fan of the loft (bad knee), but like the possibility of having built in storage where the stairs up to the lft would be. Are there other heating options, and could I add aircon for summers . . . water on demand standard? Also thinking about induction cooking . . . .AND solar panels. Can you build steel frame VS wood fram . I have been doing my research. Plus I watch Tiny House Nation and subscribe too Tiny House Talk. Teacher living in Central Ohio planning a move to WVA/Maryland hills. Have family living in the area now, and planning to purchase land to build their home . . . .house my tiny home too!!
All of this is possible. It will take a large solar system to power air conditioning and induction cooktop, but it’s possible.
I am interested in this design. Is it possible to make the bathroom smaller to make room for a washer/dryer? I would also want to make the gooseneck part as a closed off bedroom with a closet. Is that workable?
Yes, very much possible. Everything we do is full custom.
I was also wondering about doing a deck on the roof over the bedroom over the gooseneck. Is that possible. Also a friend of mine said that some towns don’t want tiny houses. I am in Loveland at a campground at present. They said I could put a tiny house there. Is there other people I need to talk to to get permission to put one there?
Hi Charity,
If the RV park approves, I believe you are good to go. The city doesn’t have much of a say. Roof decks are possible, they just add a lot of expense.
Do most people pay cash or do you know of places who will finance them? Also I read it is illegal to live full time in a tiny house. What do you know about that?
I’d say 60% pay with cash, the other 40% obtain financing. Legality of living in tiny houses will depend on the jurisdiction you wish to place it in.
With the full custom, I would want to go completely off grid with a propane stove and fridge. As well as solar lights and compostable toilet.
Is there any way of having a bedroom that I would be able to stand up in? I very much want to go tiny but every loft bedroom I have seen you basically have to crawl in and with my back and 2 surgeries later I cannot stay in bent position. I have seen the master bedroom I believe over the gooseneck? I’m not quite sure. Also with having a bedroom I could stand in would I be sacrificing having a decent living room?
Bedrooms on the main level are not a problem. Beds on the gooseneck are also an option
Hi there! This place is beautiful! Is it possible to buy plans for this model? Do the plans come with mechanical as well? Also details for washer/dryer in the kitchen? Thanks!
I see you can do this for under $75k, would that be much different than the pictures? Would it still include the 1.4kw solar rig? Thanks!
75k would not include solar, and it wouldn’t be quite as “polished” as this build.
I’d be interested in pitching a tent onsite, (with 2 canine friends) and applying lots of elbow grease to the build, (1 – because I’d like to have a large hand in the build and 2 – to cut down on costs). Doable?
We do allow customers to help with their builds, but tent camping at the shop is problematic and no longer allowed.