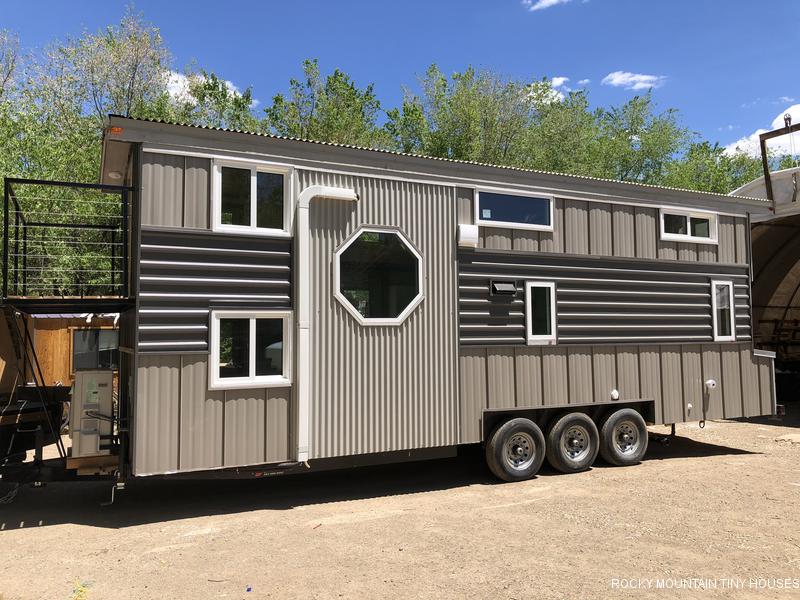
Gina, a professional bartender in Vegas, commissioned this awesome 28′ build completed in the spring of 2020! It’s nuts that I’m just now posting it over a year later since this design has some very interesting features I have been dying to share!!
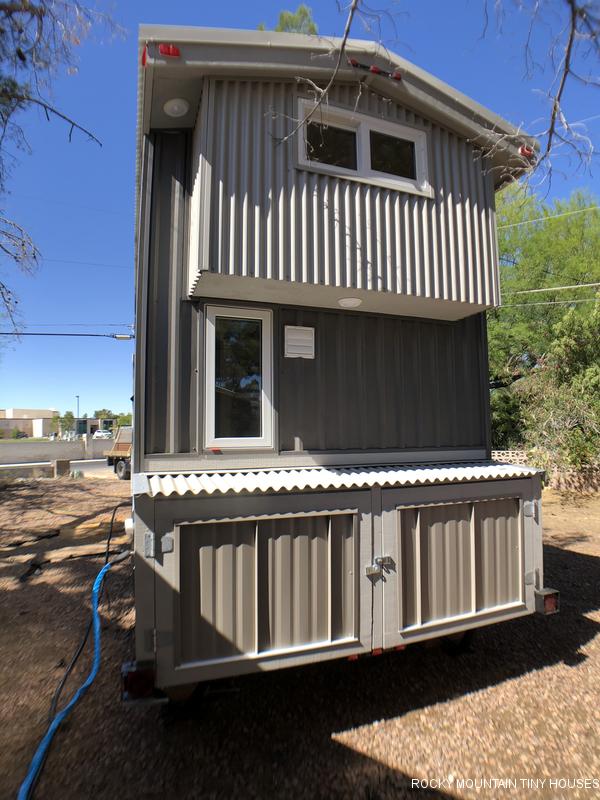
Let’s start on the outside and work our way in. In addition to the 28′ base trailer length, there are two bumpouts on the rear to cheat a little extra space out of the design- one for an unheated storage closet, and the other as part of the loft. You will also notice some ceiling lights in the soffit to help illuminate this area at night, because you know, Vegas!
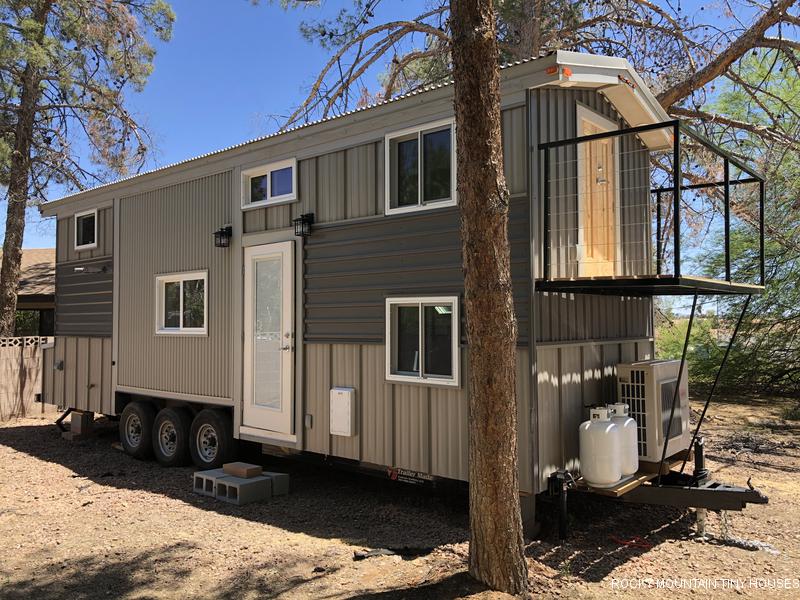
On the front of the trailer you will notice the usual propane tanks, condenser for an 18,000 BTU mini split (again, planning for those brutal Vegas summers) and most noticeably, a Juliet Balcony of sorts. As you will see in a bit, this floor plan features a reverse loft, or split level design which allows this feature to manifest as you see it. The tiny French doors to access the balcony were custom built here in the shop with Doug Fir to fit the shorter height and width of the available space. You will also notice a doggie door next to main entry.
The siding is almost entirely metal, save for a few painted fascia and soffit boards. Gina was wanting something that could stand up to the Vegas sun and heat with very little maintenance. Metal was the obvious choice, but unlike previous builds that only use one type of metal such as rusty corrugated or charcoal propanel, she wanted some architectural diversity. We accomplished this using three different profiles in three different colors, and also playing with the orientation. This required lots of j-trim and countless man hours cutting around all of the openings, but the end result is striking.

Moving inside, the eyes are immediately drawn to the reverse loft and catwalk overhead. This loft is set at 48″ above the main floor, providing an easy to access bedroom with decent headroom. A small flight of stairs takes you up to the living room area, where you can lounge about, open the French doors onto the balcony, or keep going up a few more steps to the catwalk. This floating bridge takes you across the house to the guest loft. There is also a trap door and ladder in the kitchen area to access this loft, but it’s a tight squeeze for most, so the catwalk makes for a more adventurous way to get up there. Gina does have cats as well, so the kitties have a little extra play space up here.
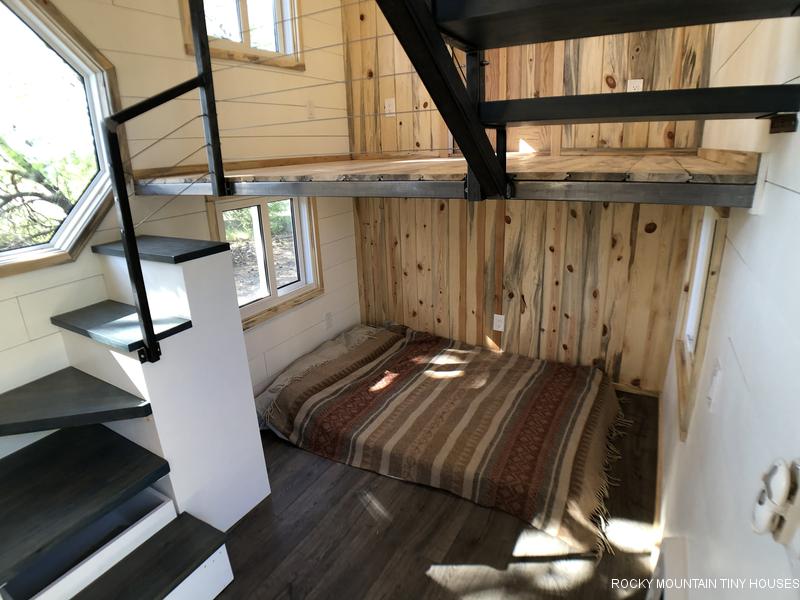
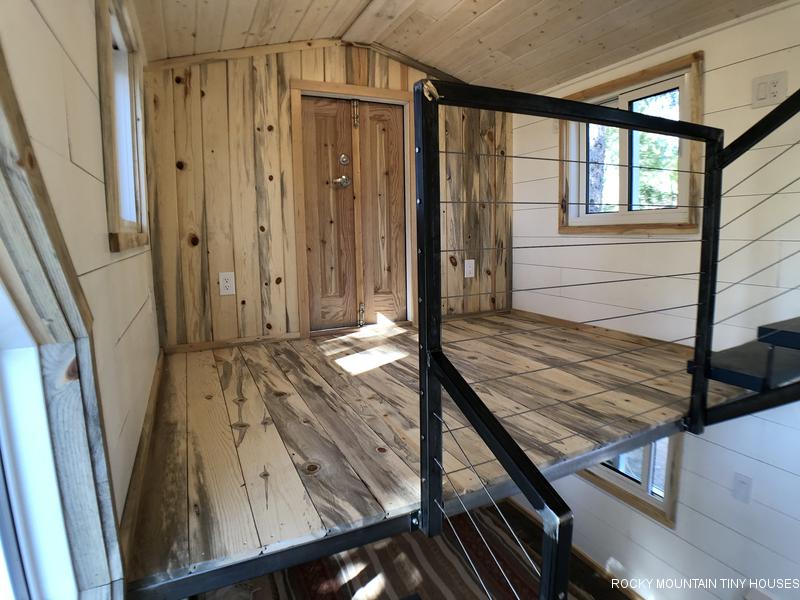
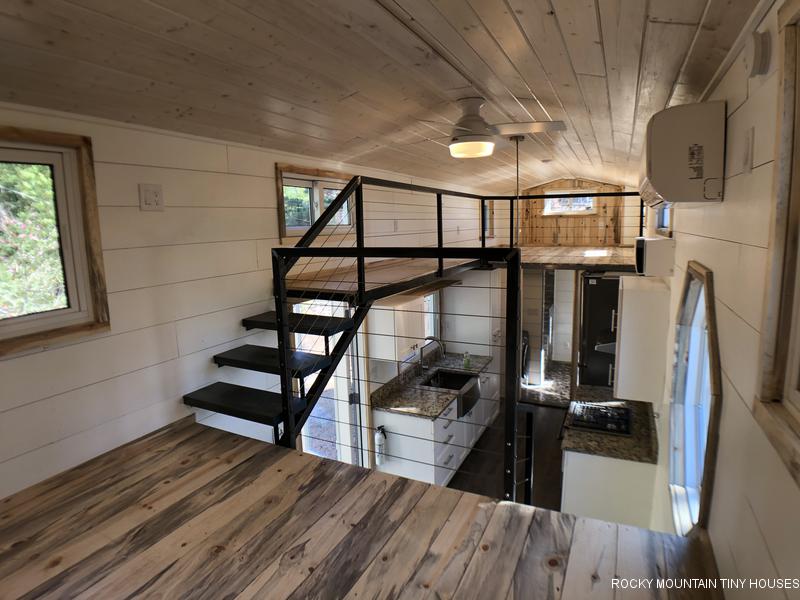
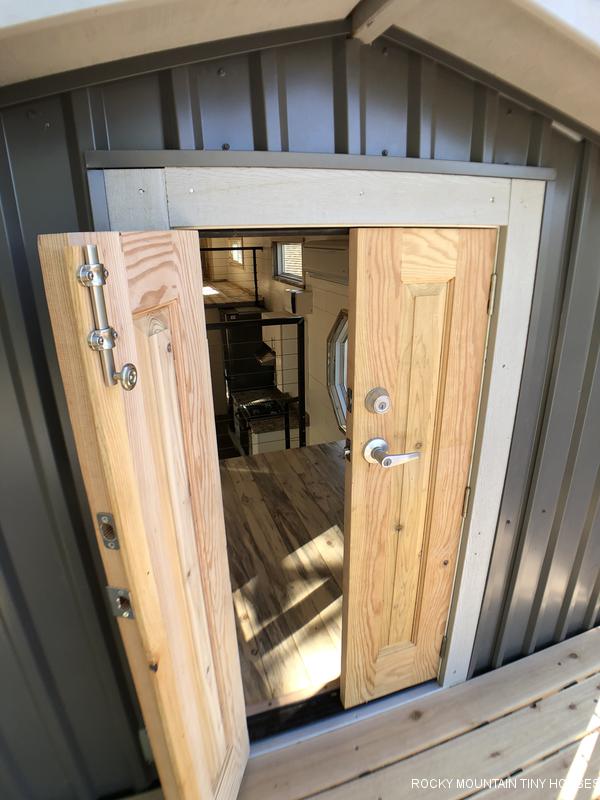
The kitchen is well appointed with plenty of cabinets, a double pull out pantry, undermount farm sink, granite counters, 10 cu ft fridge, and RV slide in range.
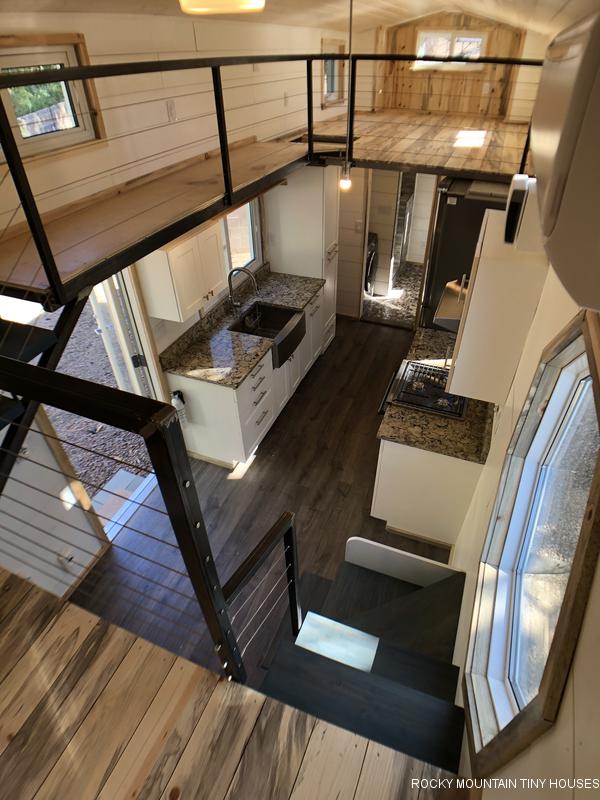
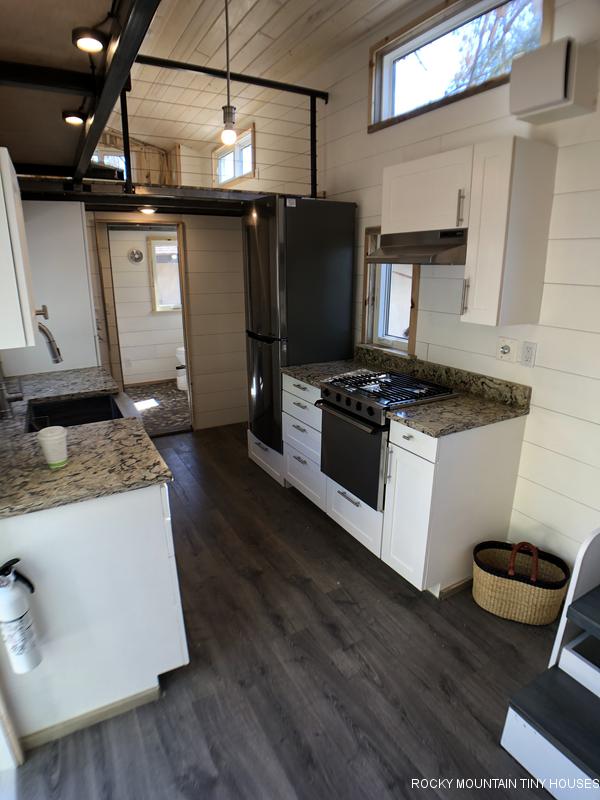
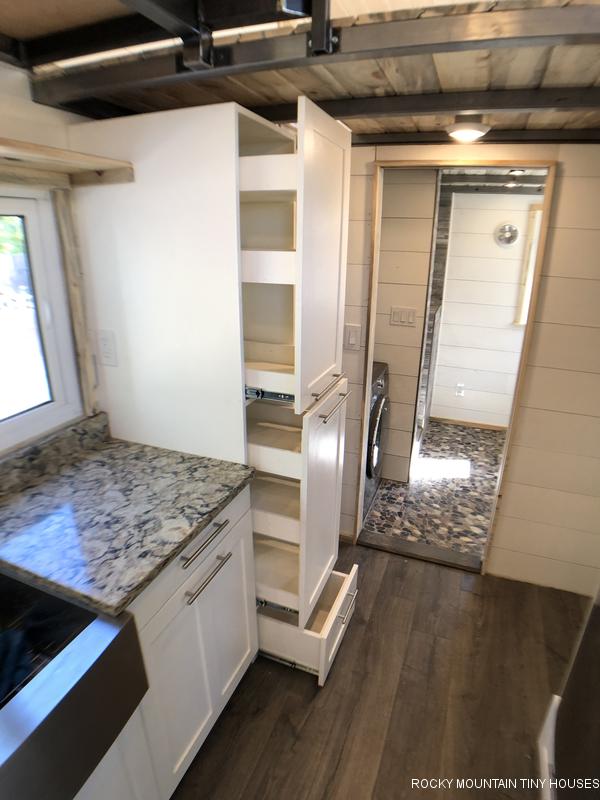
As mentioned earlier, there is space at the end of the kitchen for a ladder to access the guest loft. Opposite the ladder is closet space, where this photo was taken from.
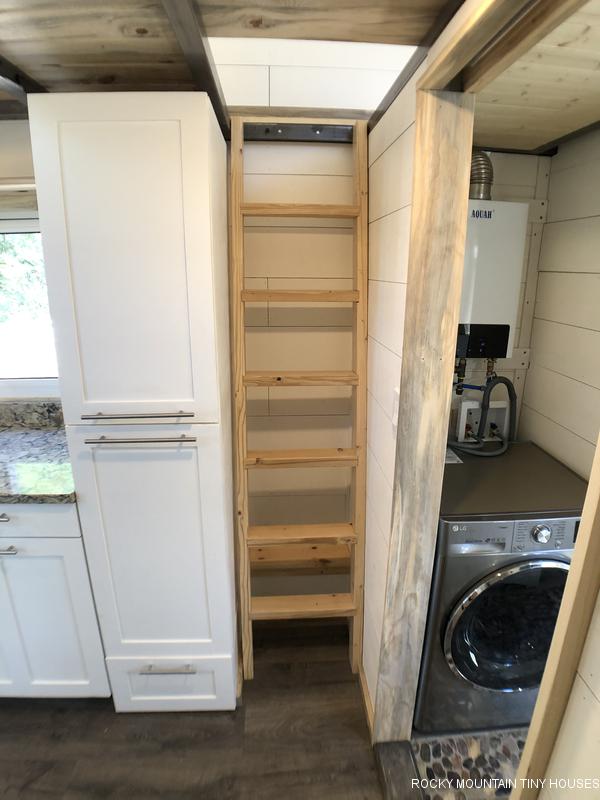
From here, you move into the bathroom. The utility area houses a w/d combo, water heater, and room for additional storage as needed. Adjacent the w/d is a fully tiled shower with a knee wall, and accent strips per Gina’s vision. Probably the most stunning shower we have ever installed!
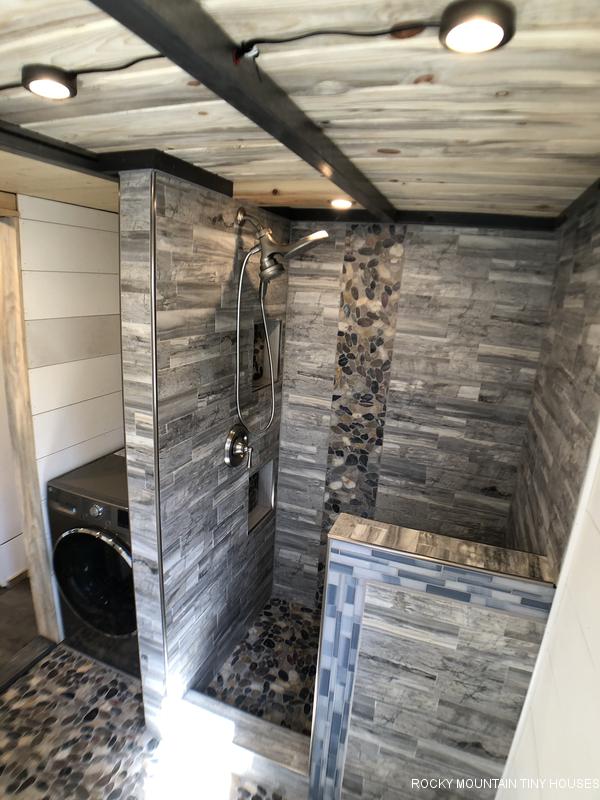
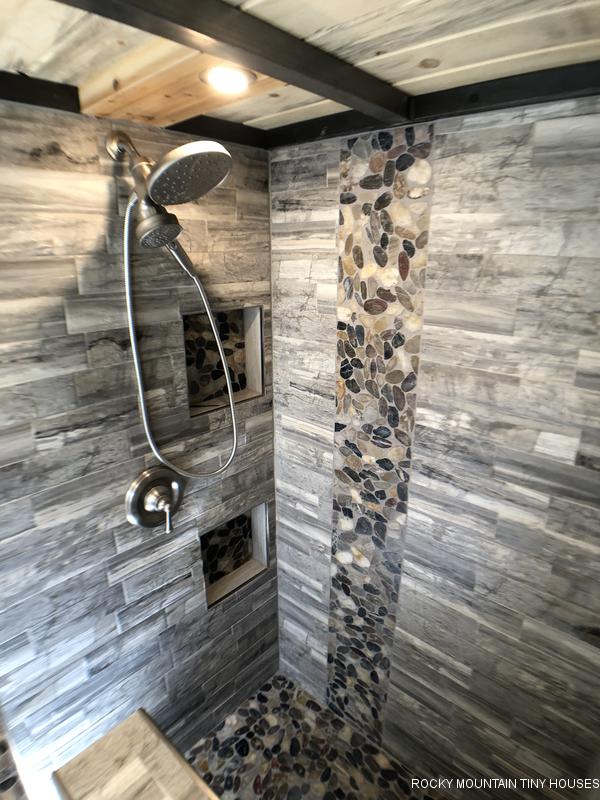
On the other side of the house is a composting toilet and vanity with a unique glass vessel sink. The floor is also fully tiled with a pebble mosaic in the walkway area, with a simple beige tile under the toilet/vanity/w+d. Gina really likes a nice bathroom!
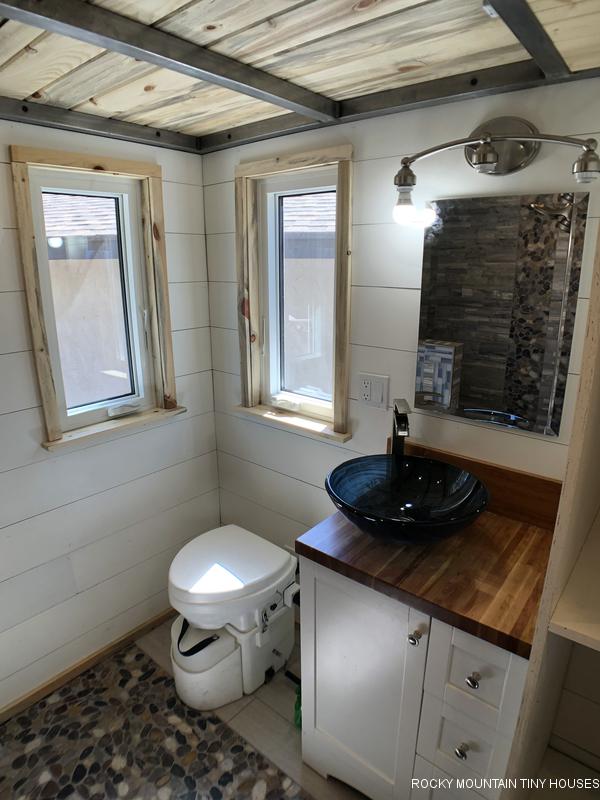
Flooring is Pergo outlast, walls are white shiplap, accent walls and window trim are beetle kill pine, and the ceiling is white washed pine. All of the loft structure and railing is welded tube steel with cable rail. This was a very time consuming build with some high end touches. Pre-Covid pricing was about $95k, so expect a similar build to crest $100k with current material prices.
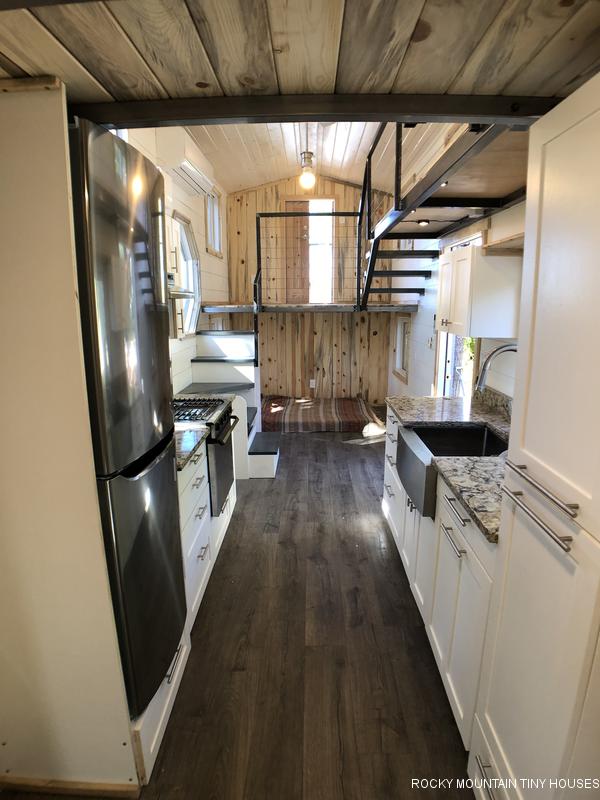
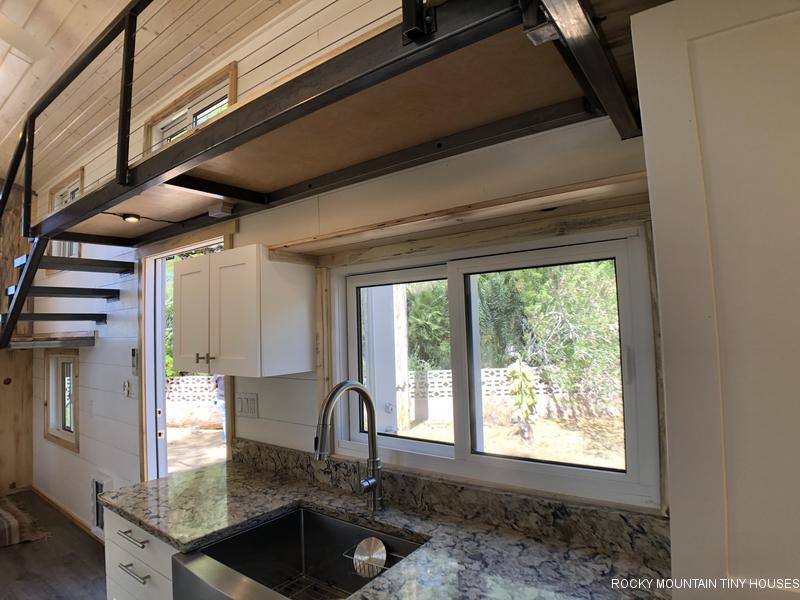
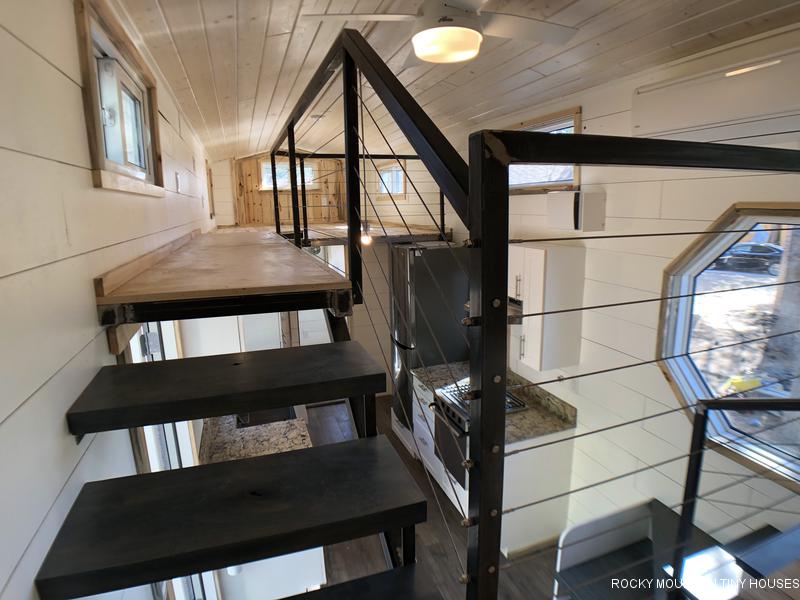
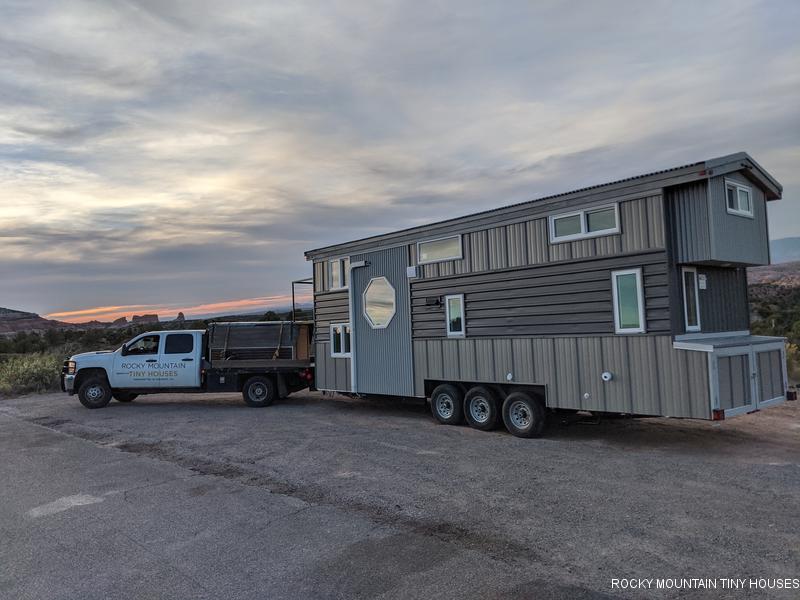

Beautiful space! That shower is fantastic.
Damn that’s beautiful.
OMG this is beautiful!! I live just outside of Las Vegas. I’m by myself with dogs (2 Great Danes and two Chihuahuas-one of whom is blind). I would need to puppy-proof for my little blind baby. I’m a retired Deputy D.A. for Clark County (Las Vegas).
I absolutely want one just like this. This is my 3 yr goal to live tiny!
Love this!
How many sq ft is this one?
8×28=224 + about 100 sq ft in the lofts
Creative use of space and beautiful. Does a rig that big require any special tires to hold up to the highway wear and tear? Or are these homes intended to be placed on a lot and left there? Is it practical to think of moving it around?
Nothing special, they are 7,000 lbs axles though. They hold up to the road just fine, just have to go a little slower, and burns a lot of fuel! Campers are better if you are constantly on the move.
Love it. Great design. This is one of the best in the line up I have seen. One can see real growth and continuous redevelopment in the tiny house industry into the modern future.
I guess you could add your own curtains. If it is only you living there then just picking up your robe from the bedroom is alright. This house designed for the owner, dogs and cats. If you have a guest, then you would have to change clothing in the bathroom for privacy. Also by the ladder you can add a pull down table to do stuff like taxes and simple book keeping.