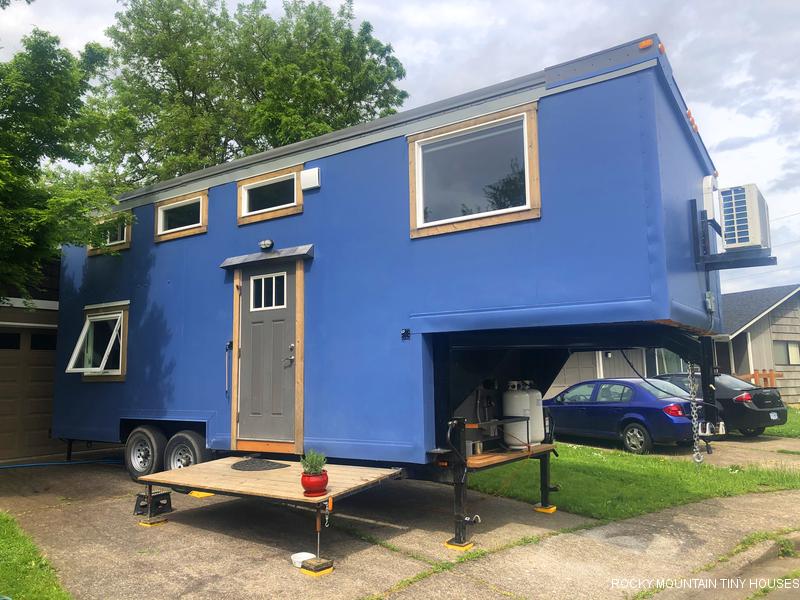
This unique build was commissioned for a semi-retired woman from Lander, WY. She had an older 3/4 ton Chevy Duramax truck and planned to travel the US extensively as a traveling teacher. She needed something large enough to meet her living needs, but small and light enough that her truck could tow easily.
For those wanting to travel a lot with a house longer than 24′, gooseneck trailers offer more ease of use and safety compared to a bumper pull. Having that 7′ of neck over the truck means 7′ less trailer behind your truck! Plus all the tongue weight is placed directly over the truck axle rather than 3-4 feet behind it, and this is really what makes goosenecks safer to tow.
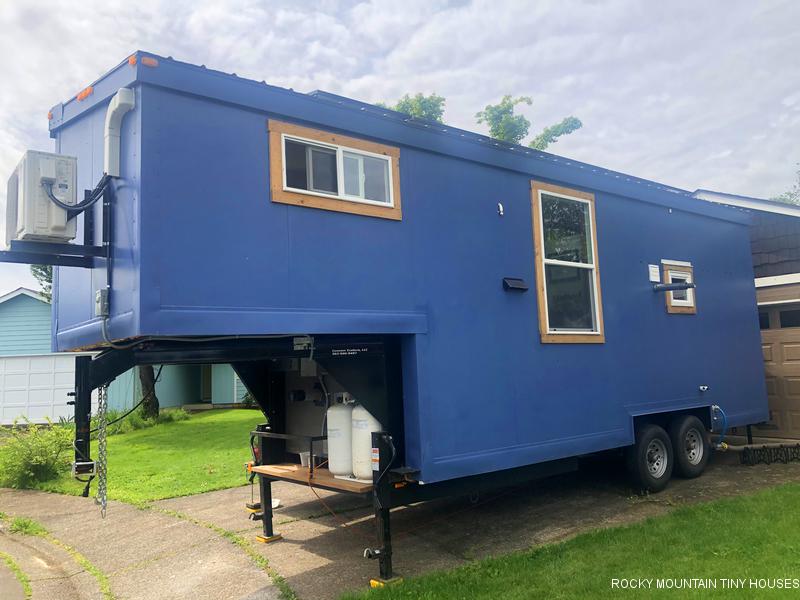
She had seen the 28′ Tuscon build made from metal SIP’s and wanted to do something similar, except with a different layout. Other than being a 22+7 in size and being framed with metal SIP’s, this is where the similarities end.
Having a 3/4 ton diesel meant we could change the roof line to a more common and practical shed roof from left to right. This gave enough head room to fully stand in the gooseneck portion, as well as do stairs up to the guest loft.
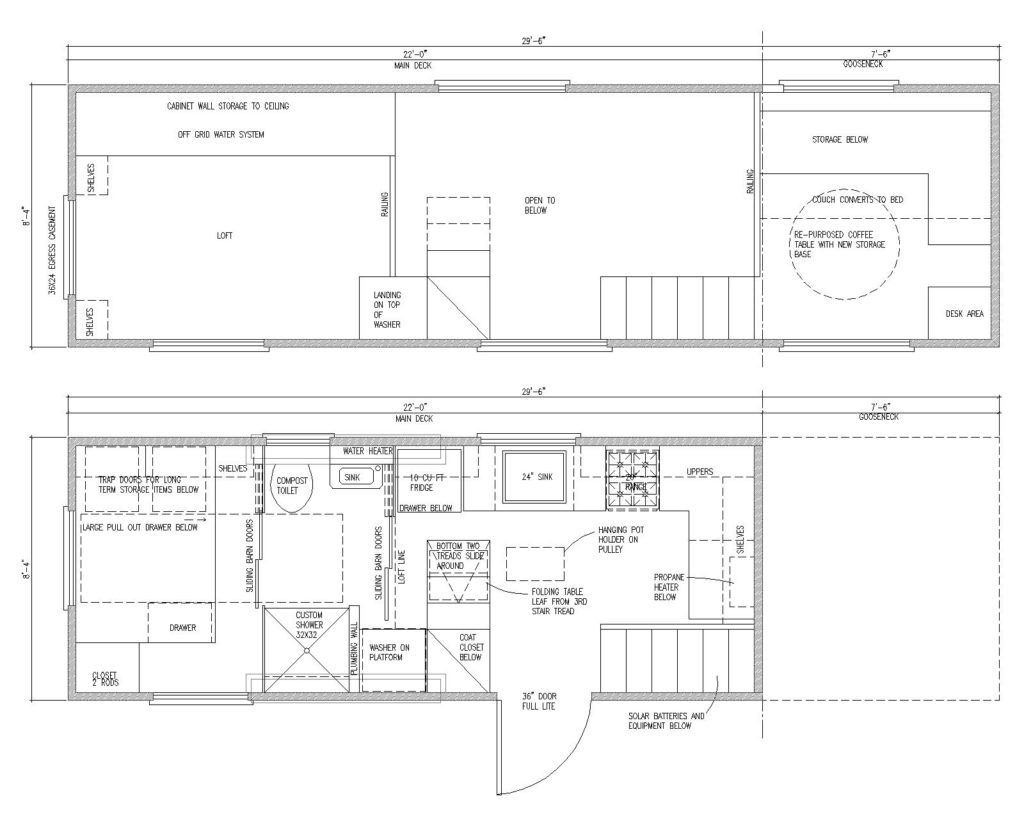
I won’t spend too much time describing the floor plan, other than to say you enter from a side door into the kitchen area. To the right are stairs going up to the gooseneck area which serves as living room and home office. Immediately door left is another set of winding stairs that go up to the guest loft.
Bypass barn doors lead one into the bath area, which has a shower, composting toilet, and vanity with a medicine cabinet above, that also conceals the water heater. There is another set of bypass doors to separate the bathroom from the main bedroom.
While the layout is practical and unique, what really sets this build apart from others are the myriad of personal details the owner had us implement. Painted steel SIPs inside and outside aren’t much to write home about, so you have to warm up the design with creative touches, and several of these are, probably more than any other house we have crafted to date.
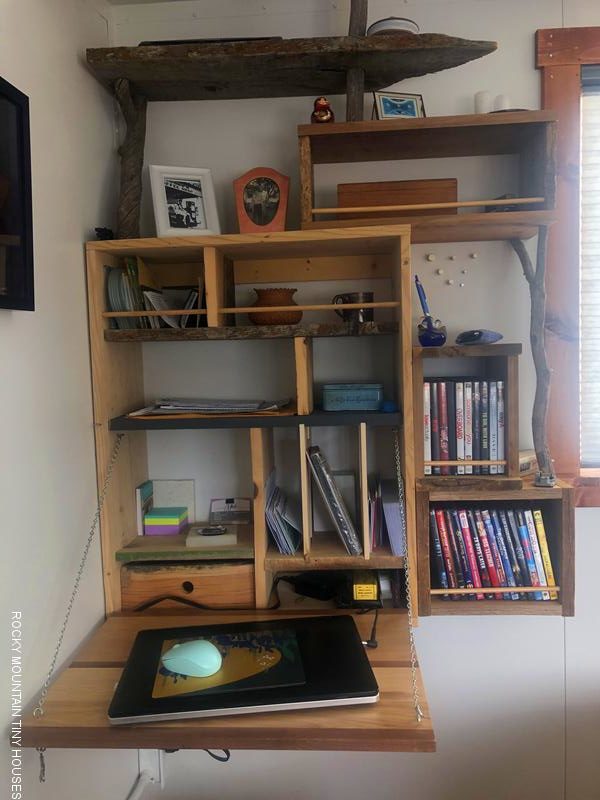
Starting at the very front of the house is a wall mounted stationary area. We spent a ton of time designing and building this thing with various materials to get the desired effect and function she was wanting.
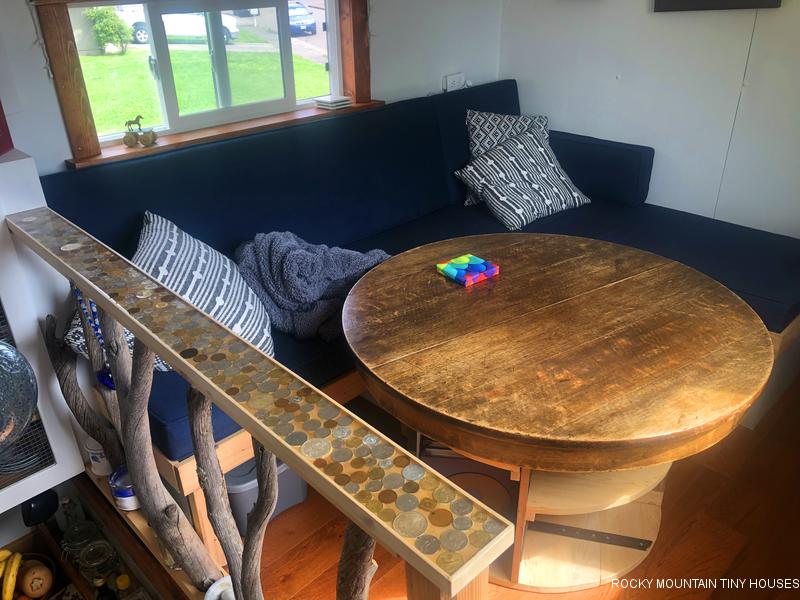
Next is the round coffee table. We cut the old curvy legs off (see bath notes below) and crafted a new round base with pie shaped shelves for storage space.
The table can slide out of the way, and then the couch can convert into a day bed or extra guest bed if needed.
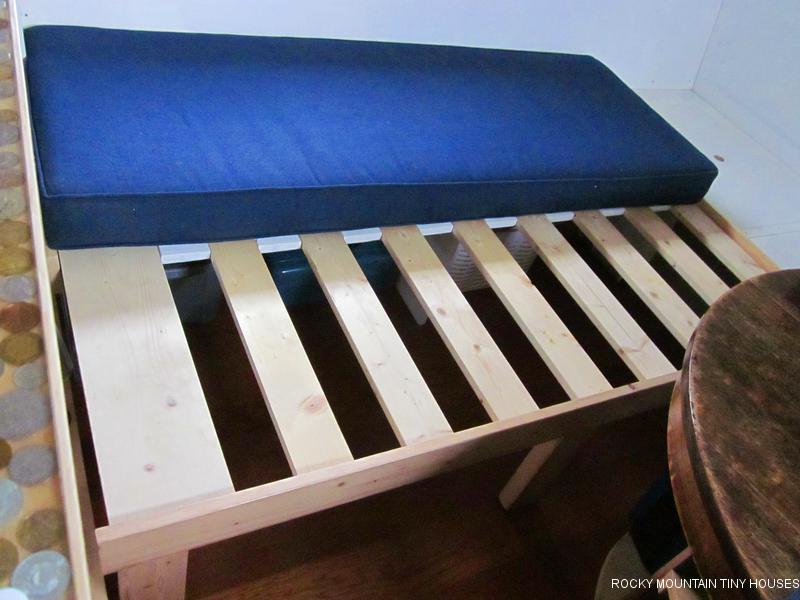
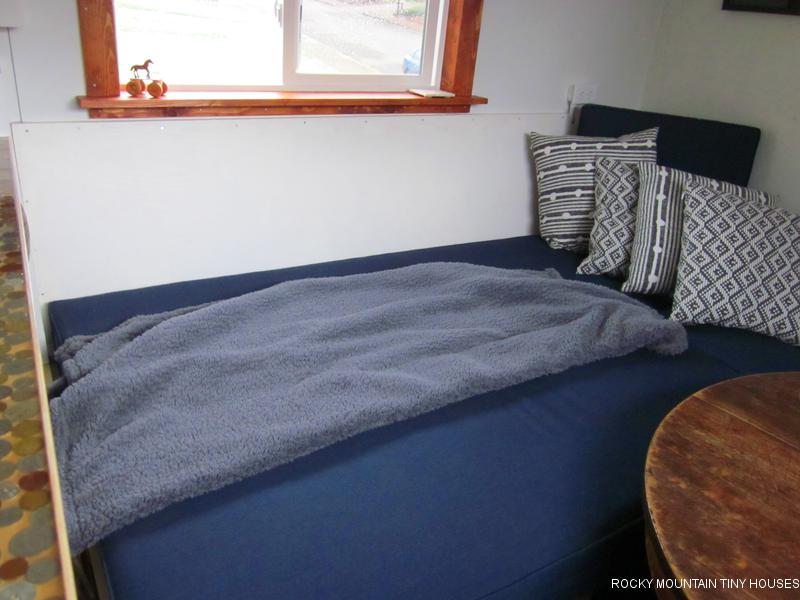
The next thing you will notice is the guardrail crafted from old pinon branches, but also with a custom cap full of her late father’s antique coin collection cast in epoxy. What a cool way to remember a loved one!
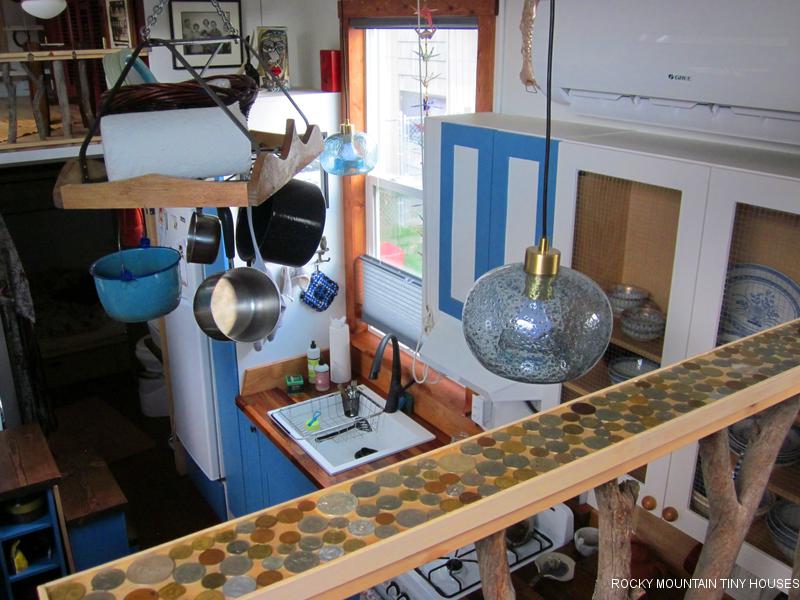
Next you will notice the thick stair treads cut in alternating wedge shapes, because why not?
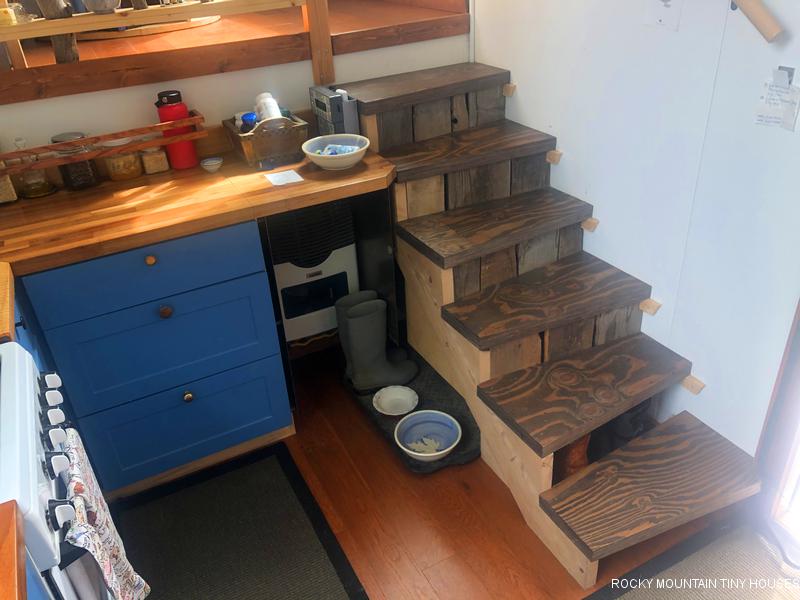
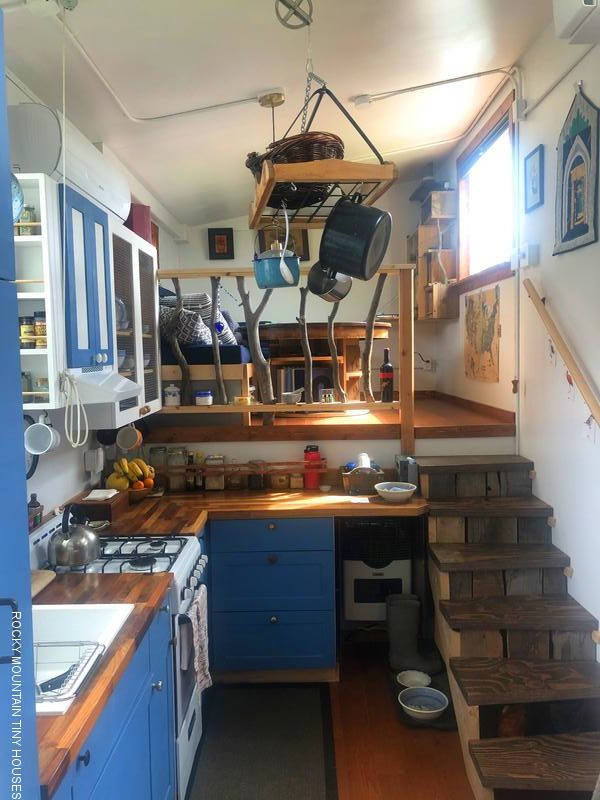
Underneath the stairs lives batteries and equipment for the fully off grid solar system. You are now in the kitchen space.
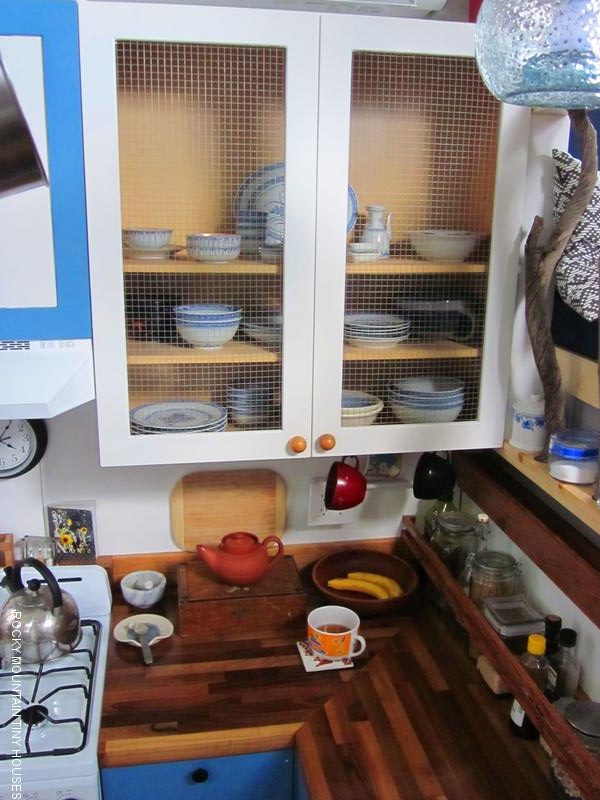
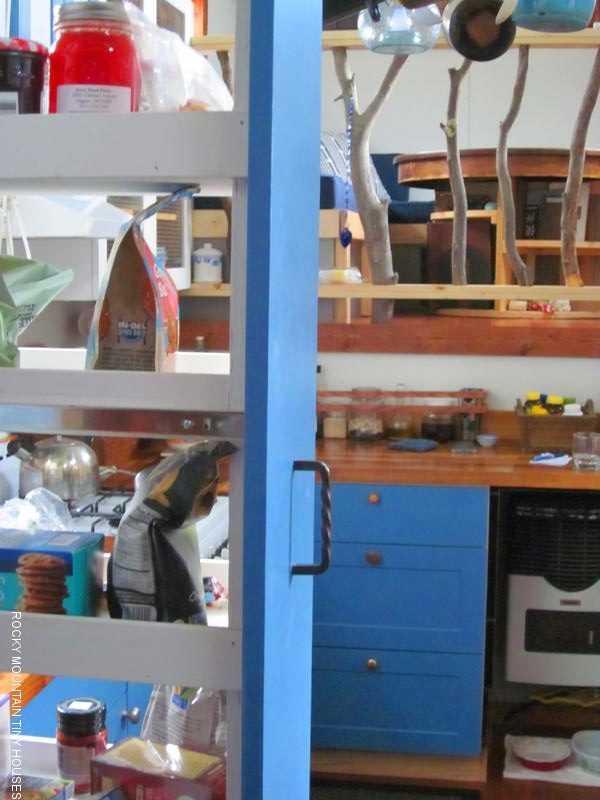
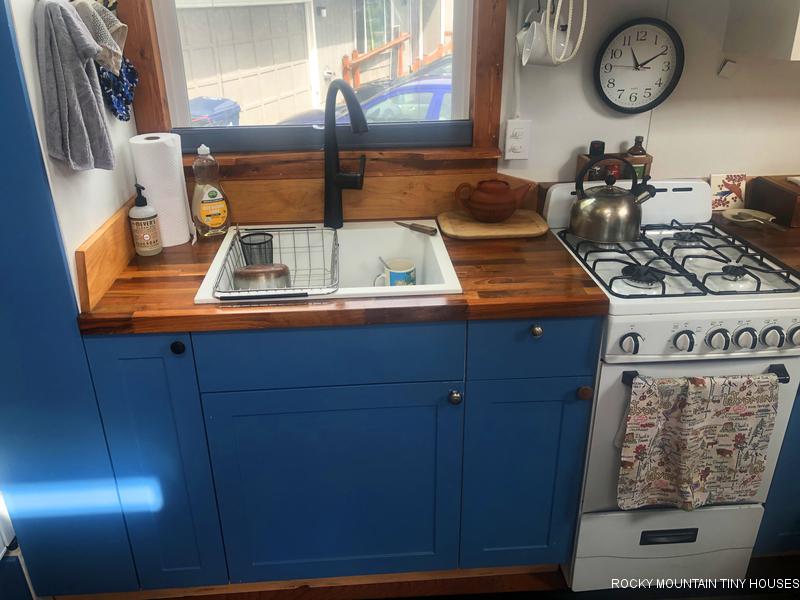
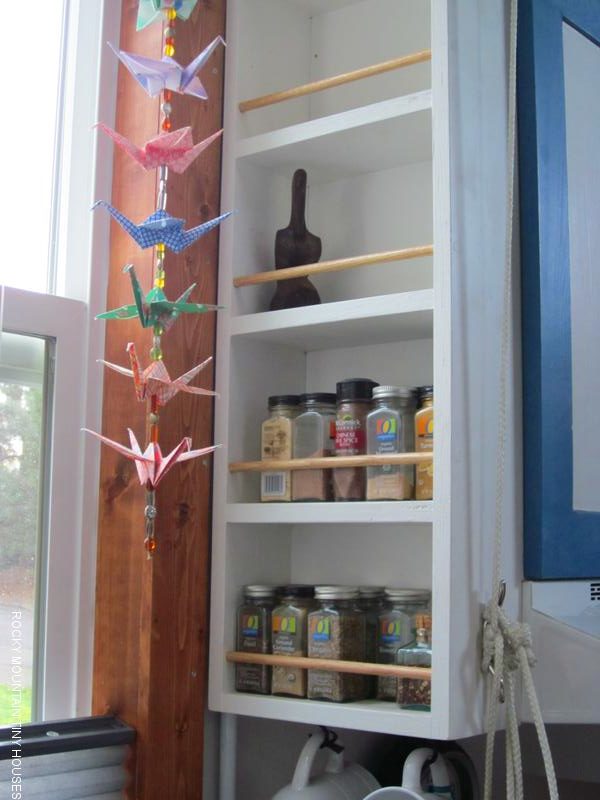
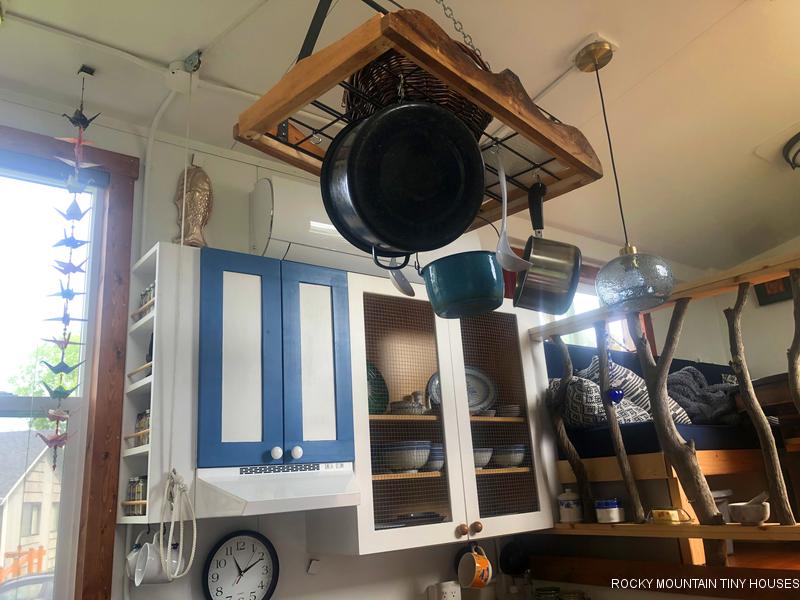
There is all manner of storage solutions going on here including standard base cabinets, wall cabinets with the center panels replaced with hardware cloth, custom shelves with rails, a drawer under the fridge, a pull out pantry, and most notably, the custom crafted pot hanger that can be raised and lowered via rope and pulley.
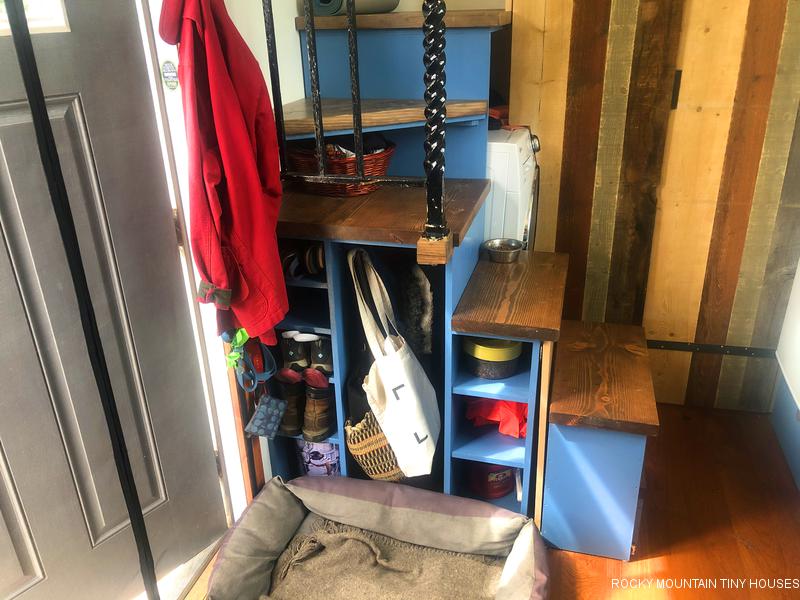
Immediately to the left of the entry door are a set of stairs going up to the guest loft. The storage in this area is mostly for shoes and coats. You will notice the salvaged wrought iron railing for safety. The bottom two treads are not fixed and can slide around to be used as a bench. The very last tread is nested inside the 2nd tread to preserve floor clearance when not needed. After you slide this part out of the way, a dining table then flips up for eating space.
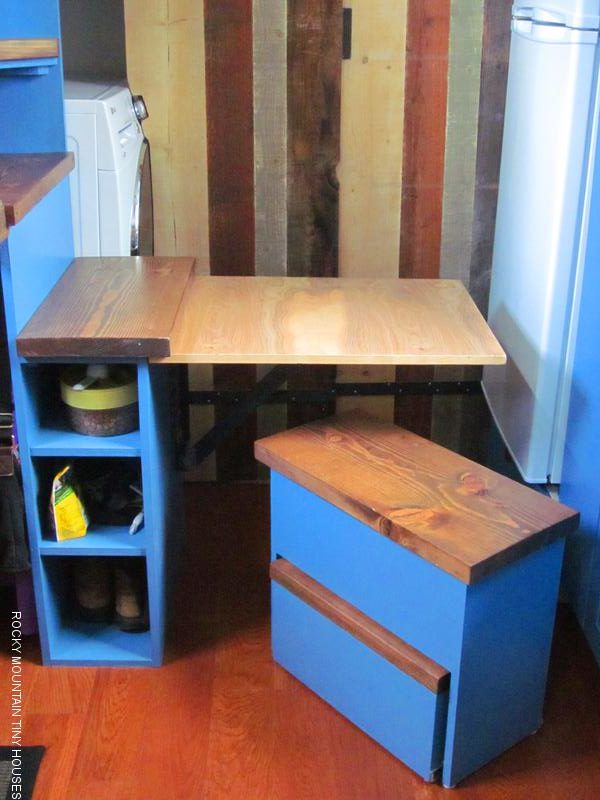
The design worked out such that the bypass barn doors terminated at the washer/dryer location, a funky conflict for sure, solved simply by scribing the doors to the machine to squeeze every inch of visual privacy as possible in case guests are over and someone needs to use the bathroom.
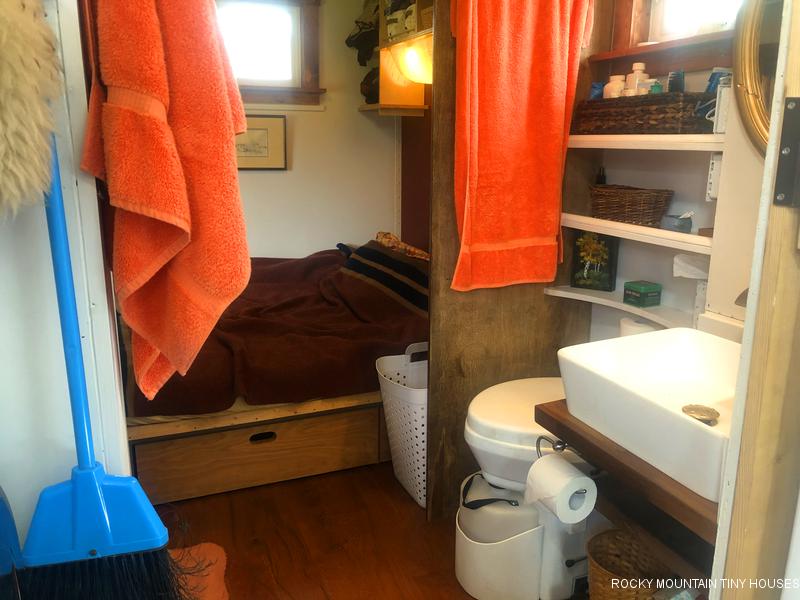
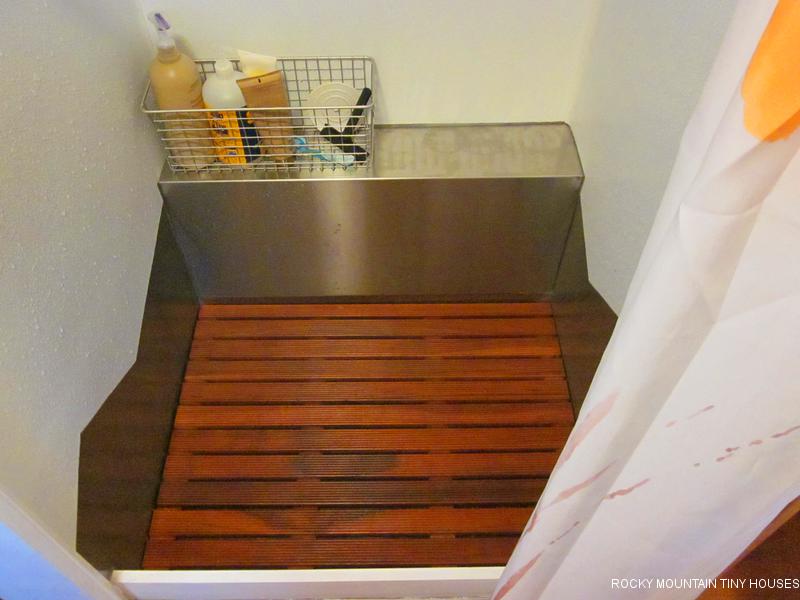
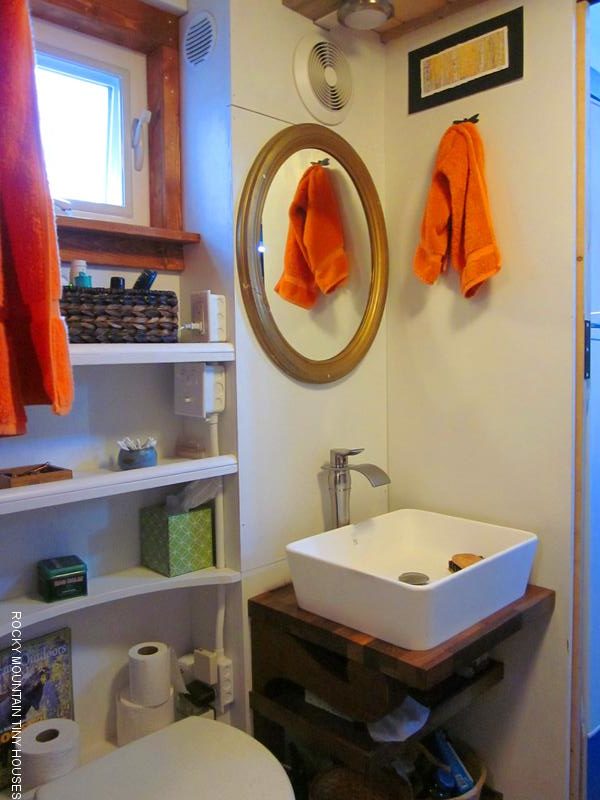
This space is small and difficult to photograph, but on one side lives a shower with a custom formed stainless steel pan to sneak around the wheel well. We placed a teak panel in here for more slip resistance and to warm it up. On the opposite side is a compost toilet and vessel sink, with which the base was crafted from the curved legs we cut off the coffee table.
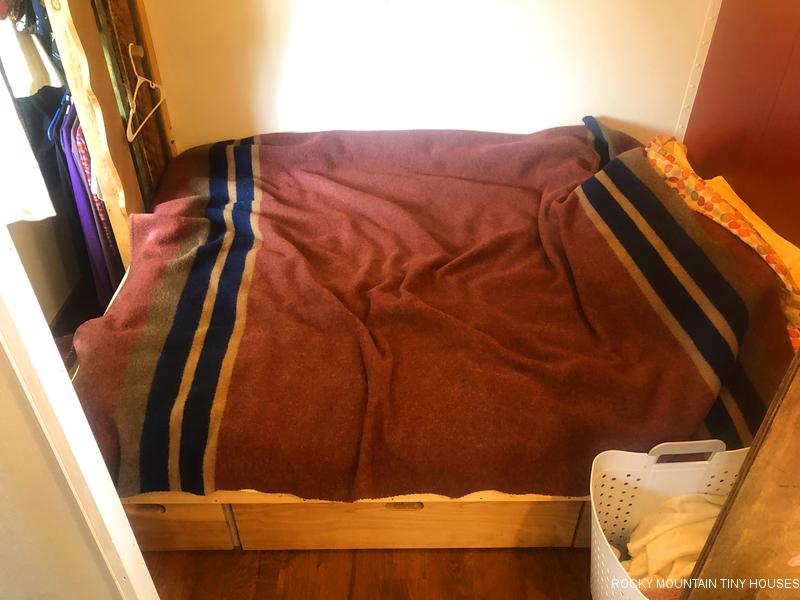
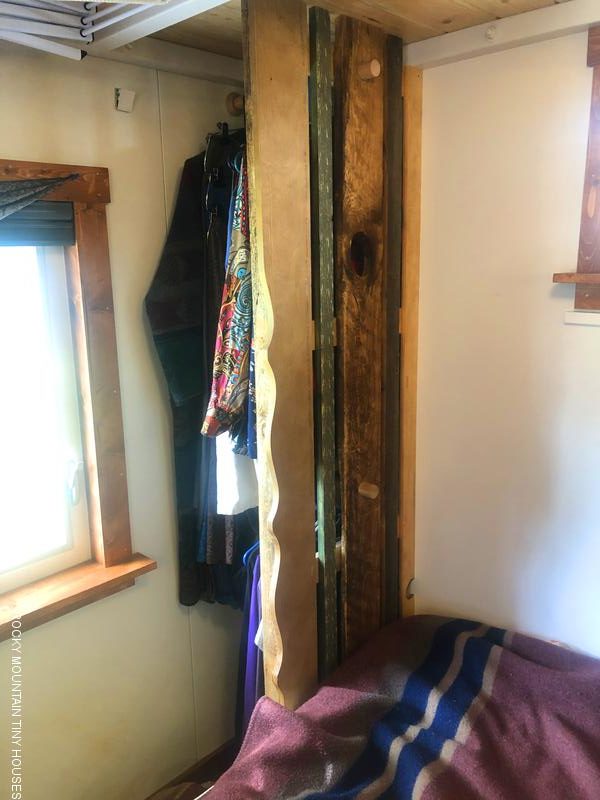
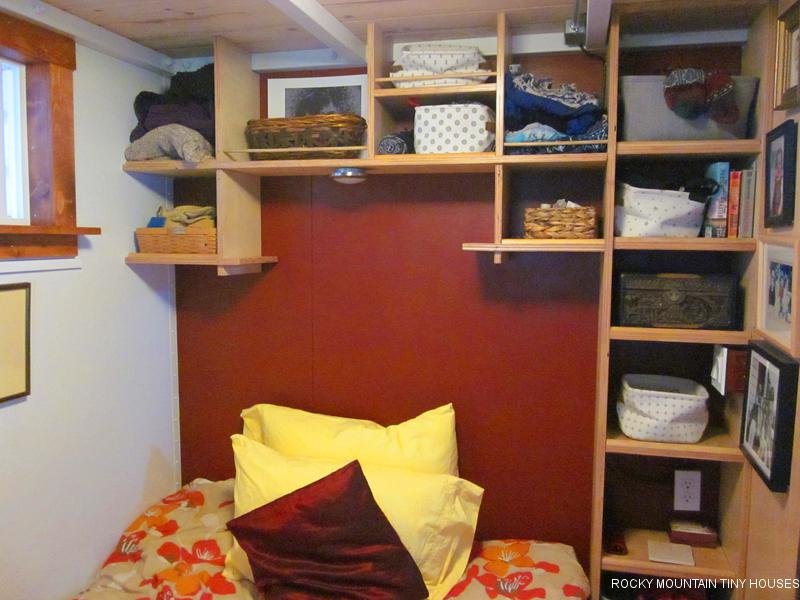
The bedroom is also a bit tight for pictures, but fits a queen bed with storage below-one large pull out drawer that slides into the bathroom, and trap doors under the mattress to access the spots where the drawer can’t reach. Reclaimed wood planks form a closet partition, and geometric wall shelving is affixed above the headboard side. A dark red paint adds warmth to the metal SIP surface.
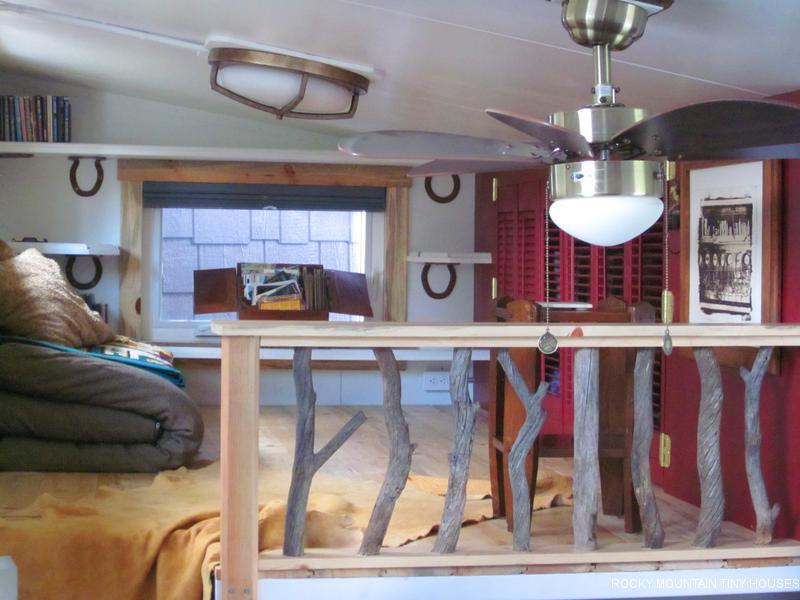
The guest loft is used mostly for lounging, but behind those repurposed shutters is additional storage and an off grid water supply system (80 gallon capacity and a pump). None of the photos show it, but there is 1800 watts of solar panels installed on the roof. The house has a GREE high efficiency mini split for heating/cooling, and also a direct vent propane furnace for backup heat. We also installed a folding deck for the exterior entry space.
For such a simple exterior, the interior was extremely tedious. Lots of time was spent acquiring the re-purposed items that are spread throughout the house, and adjusting the miniature details to make sure it all came together in the end. Jeramy, the project manager for this build, did an awesome job working hand in hand with the owner to insure it met her goals and vision.
We did not get a chance to weigh it since the owner picked it up herself, but estimate final dry weight at about 10,800 lbs, likely saving about 3,000 lbs over a traditional stick frame build of the same size.
Including the solar, this build costs $110,000 at the time of completion. Minus the solar, 95k.

I’m in the market for this type of house although I’d look at a longer trailer. I’m getting older so the idea of a main floor bed fits for me. What is the inside height of the gooseneck area?
I’ll be contacting you soon, actually already did by email.
Thanks, Michael
Hi I would like to speak (maybe get a tour) to you about possibly getting one built??
Fascinating, since I’m also from Lander, Wyoming, named my son “Lander” in true Wyoming style, and am a sort of semi-retired teacher. Less retired and more remote! You jumped through hoops to give her what she wanted. For me, I love the Wyoming details but would probably want a cleaner look and would nix the bright blue. The thing is, when it’s custom, you give them what they want because it’s their home, and that’s fantastic. I’m pretty sure that she would know some of my family there.
two years out and i still LOVE my house (i’m so glad ‘we’ made the website)! jeramy, greg and the team were very gracious about all the “tedious details” i requested and extremely conscientious about letting me know when those details would take me over their initial estimate….
it turns out i use the loft for company quite a bit – singletons and couples – and everyone seems to love it. there is no problem laying out the full futon and still having room to move around!
there is a peek at ‘the pantry’ in one kitchen photo but it doesn’t do it justice – the thing is huge and easily holds all my food (other than spices and cannisters in countertop rack and fridge/freezer stuff). it turns out the “custom pot hanger” doesn’t need to be on a pulley – i nearly always just go up a living-room stair or two to access it. oh, and a side benefit it took me awhile to appreciate – it’s a METAL house. i hang all kinds of stuff on the walls with magnets including my sonicare toothbrush head, lists, masks, calendar, drying veggie bags, inspirational quotes, postcards, maps, light-weight art…. i don’t think greg mentioned my cat and medium (55 lb) dog live here too.
if you’re considering something similar, with greg’s permission, i’d be happy to share any of my experience. i’m a happy customer (thanks, greg)
happy travels!
p.s. the blue WAS a bit brighter than imagined!
Is it my imagination or does one of the beds look like it’s built in the bathroom?