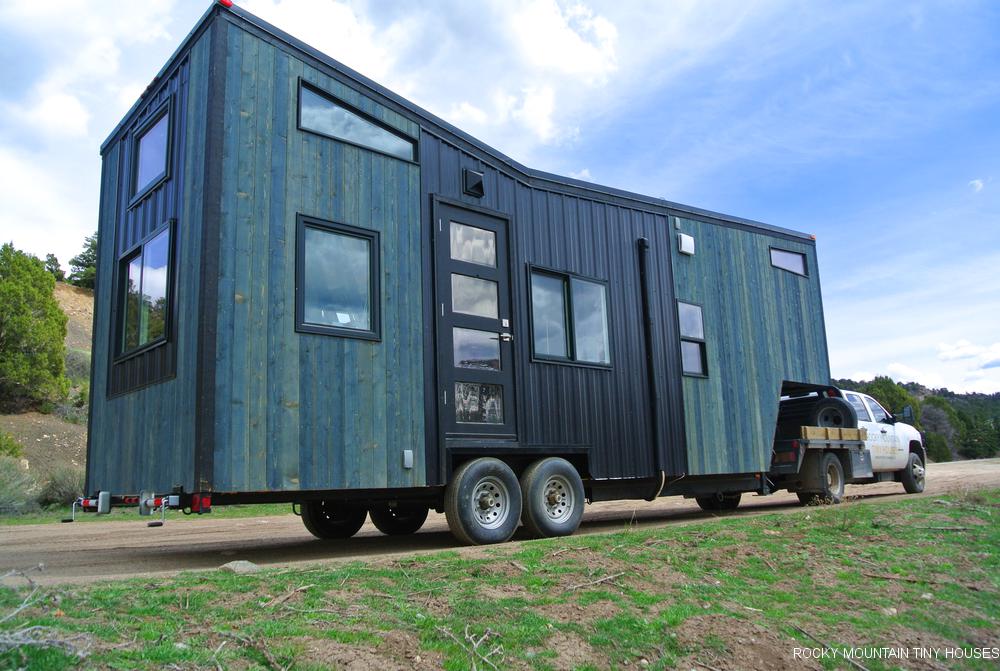
We met this awesome couple in Omaha this past summer at TinyFest Midwest. They had been looking for a builder to help them realize their vision of a dream tiny house. After getting quotes from a certain “luxury” company in Portland for 135k+, they got to tour the San Juan, see our capabilities first hand, and were quite shocked when I told them we could build the same size house for as low as 85k! They were STOKED!
It wasn’t long afterwards we were finalizing major design details and ordering a trailer. They were able to get pre-approved for financing and upgraded some items which brought the final cost to about 100k, but we still saved them some considerable dough, and gave them a better house to boot! Stokesbary happens to be their surname, so without further ado, meet INFINITELY STOKED!
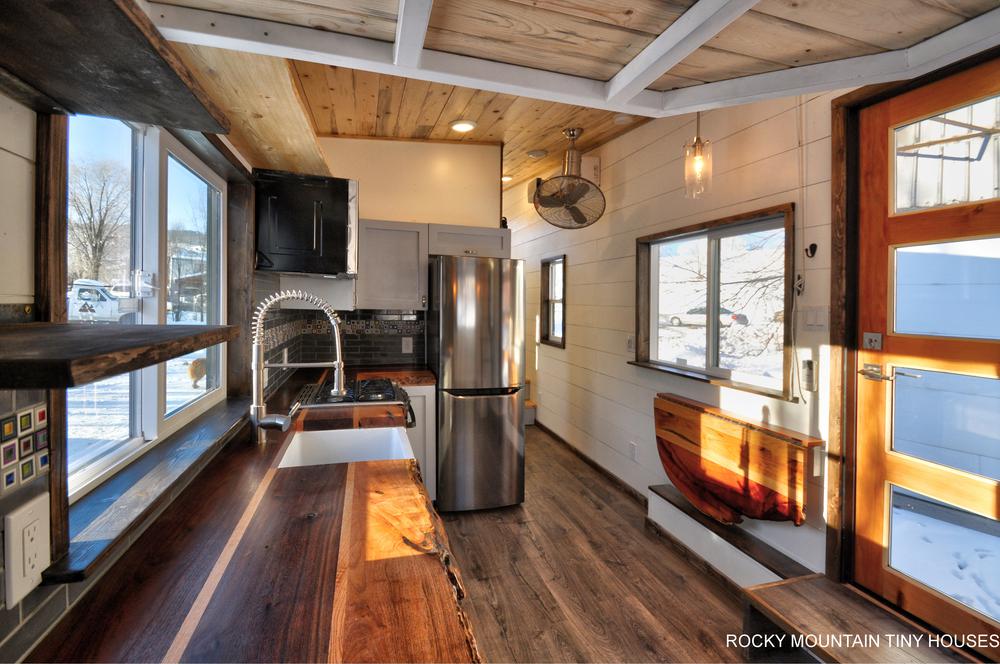
We start out with a 24+7 Trailer Made Gooseneck. They were in love with a butterfly roof, so this drove a lot of other decisions in the design. The roof also has a slight pitch from side to side so water drains this direction instead of towards the valley. We could not find a suitable door in the size, style, and budget desired, so we crafted it in house. This takes you onto a small landing above the wheel well. One step up to the left brings you to couch height, where lives a retractable ship’s ladder up to the kid’s loft. They daughter will live with them part time, and she shall have this little hideaway all to herself! The corner is chamfered to provide head clearance as you step down from the entry landing, and we were able to fit a small opening here for light and air.
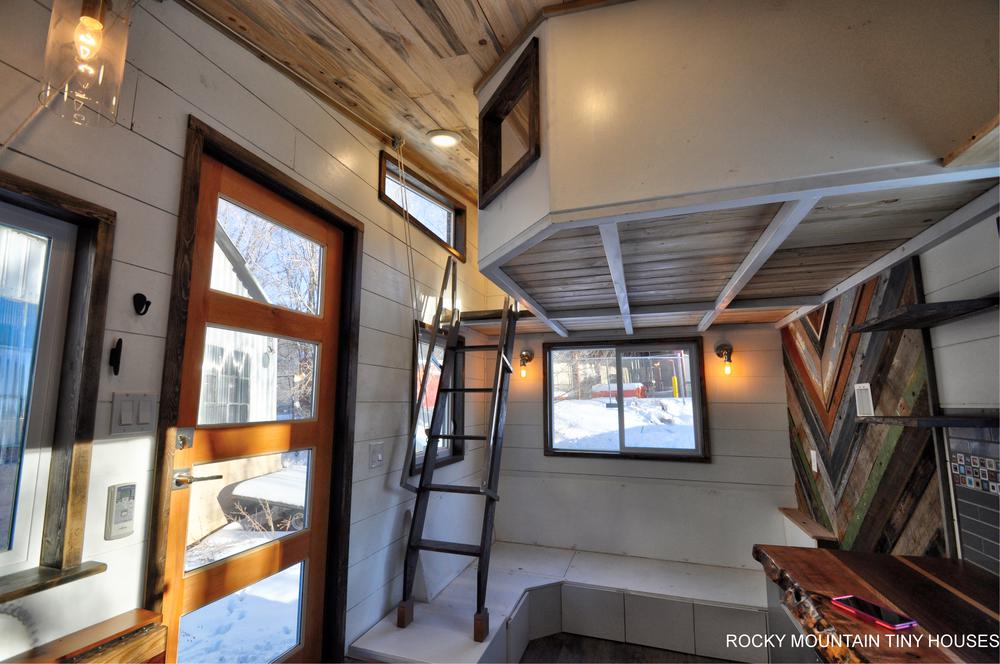
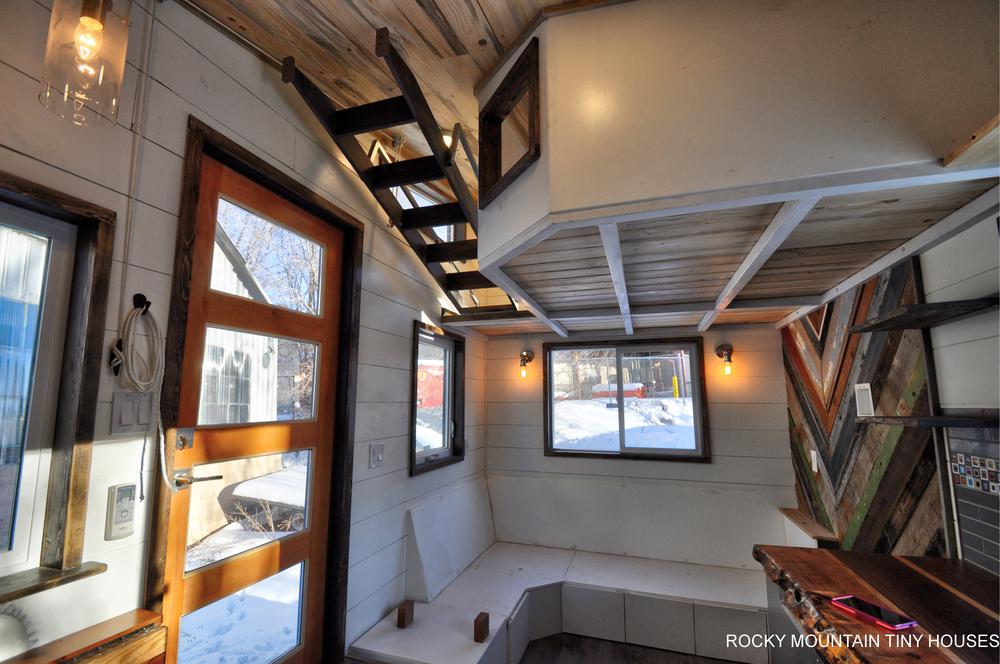
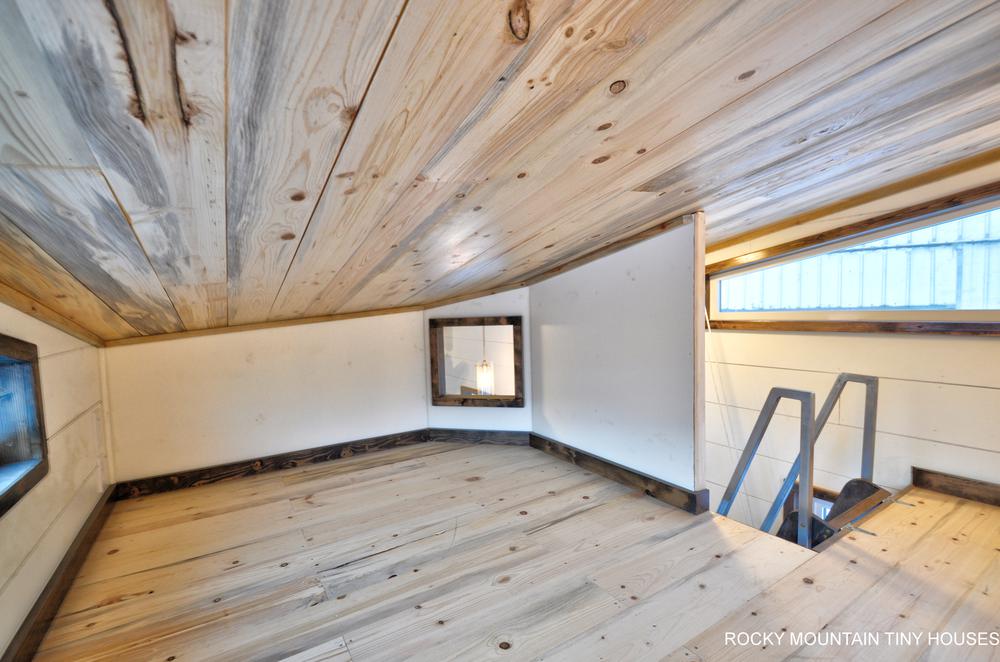
Coming back down stairs, the couch wraps around to the back wall. We had cushions made, but shipped to the customer in Iowa prior to photographing. There is storage underneath and flip top armrest for a laptop. The portion of couch where the ship’s ladder pivots down on is a storage ottoman that can be moved around when not needed for the ladder.
An accent wall comprised of scrap siding, barn wood, and boards from a 1960 Ford F600 grain truck provide an eye catching backdrop for the eventual home of a large flat screen TV. HDMI cables are routed through the walls and into a cabinet where A/V equipment will live.
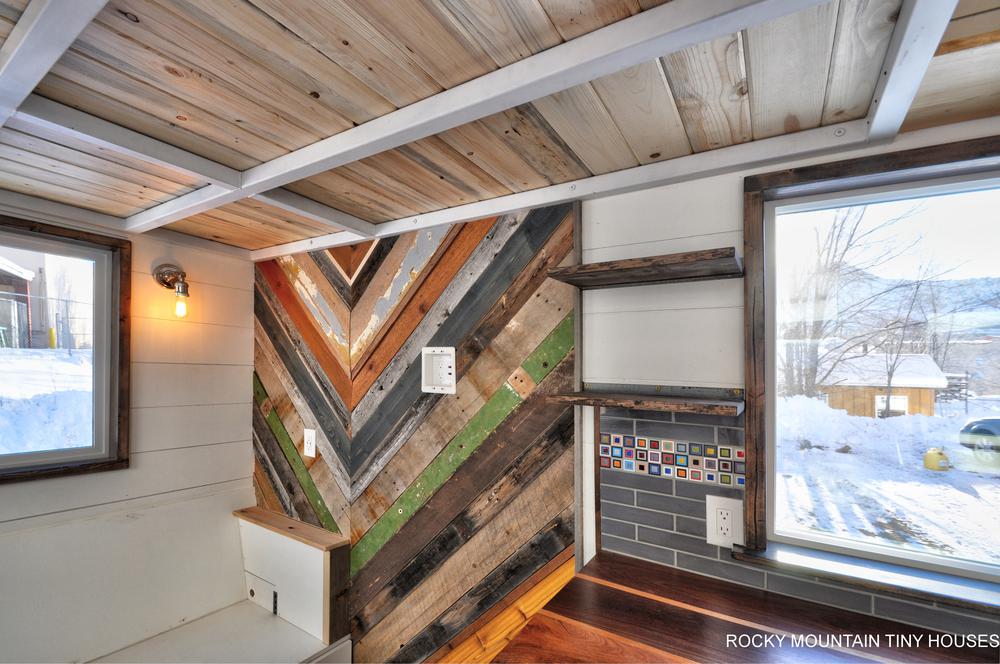
Next to this begins the kitchen. Aside from a shiny fridge, slide in range, combo microwave/vent hood, dishwasher drawer, and white farmhouse sink, the custom crafted live edge wood counters cannot help but be noticed. Glued up with a mix of mesquite, oak, and walnut and finely finished with Murdochs, these counters will provide years of reliable and beautiful use.
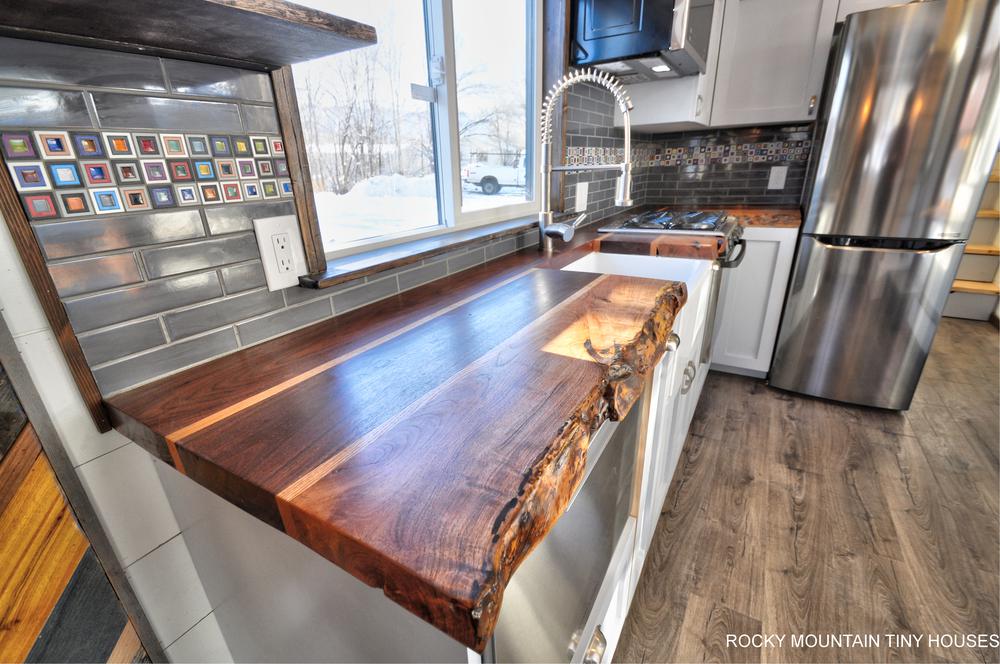
Opposite the kitchen is a fold down dining table, also crafted with the same woods as the counter. Two low profile arms swing out below to hold the table in place. The table is lit with a nice pendant light.
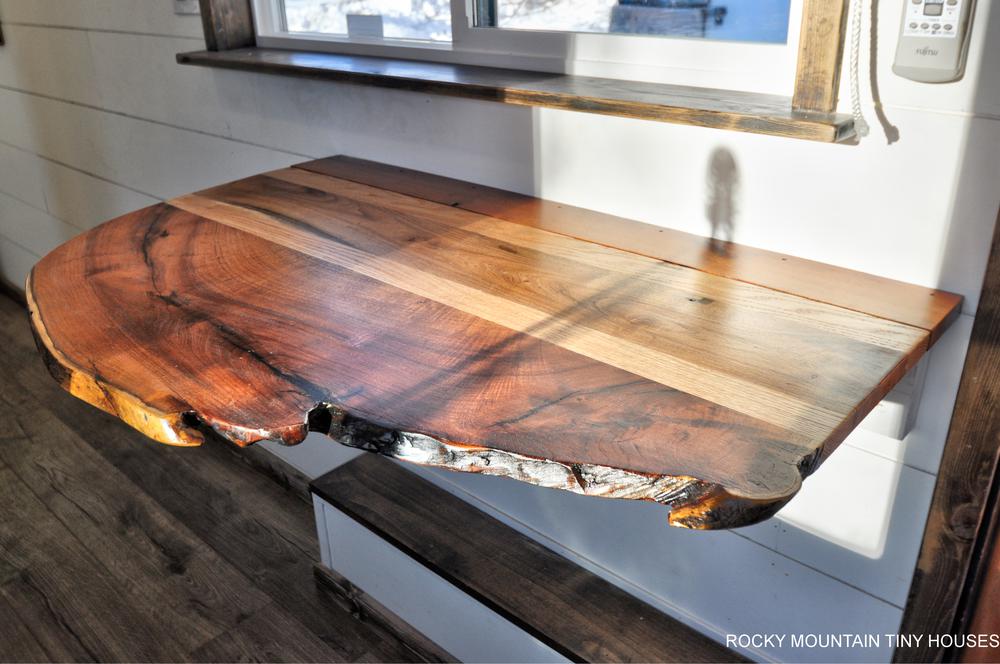
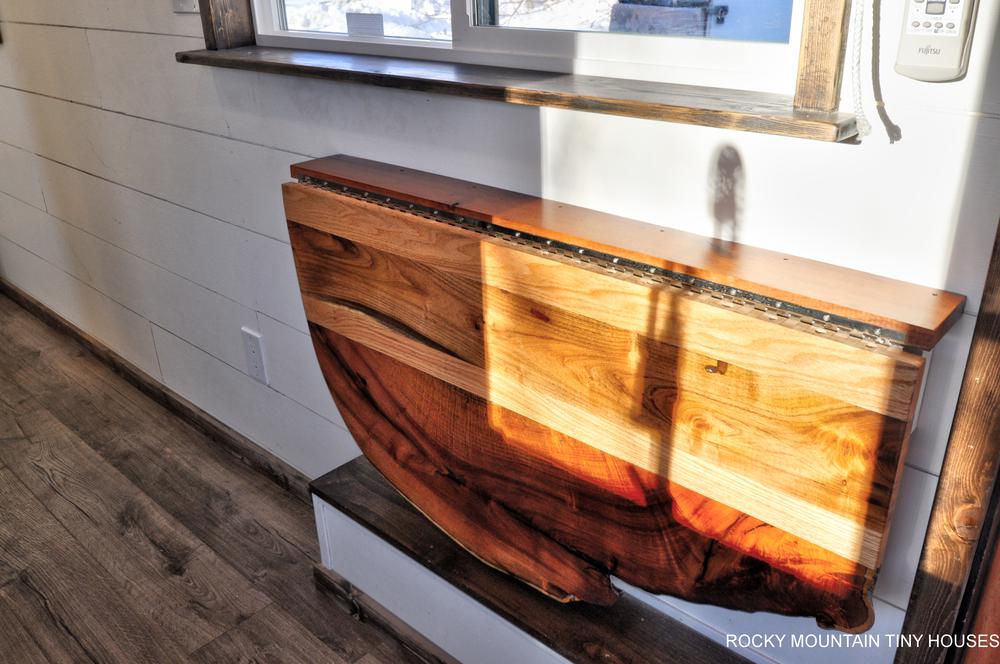
Past the the table is the hallway into the bathroom and up the gooseneck. The sliding bathroom door was built to the same proportions as the entry door, and the panels are frosted acrylic to let light through, but provide privacy. The bathroom features a glass round corner shower with custom tile work, Separett composting toilet, combo washer dryer, water heater, and art glass vessel sink atop more live edge mesquite. A recessed back lit medicine cabinet provides task lighting.
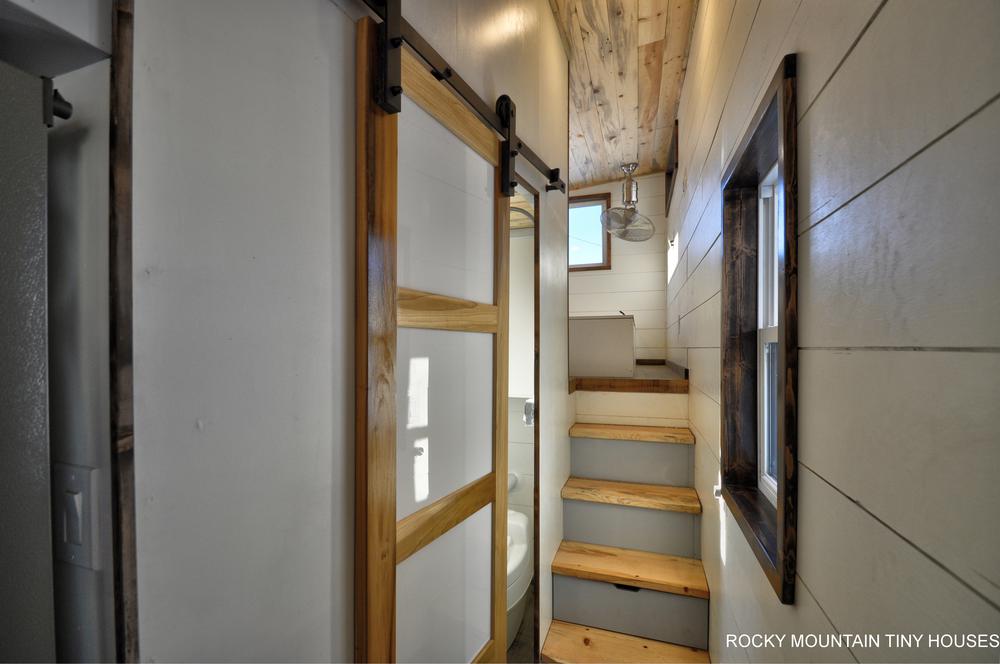
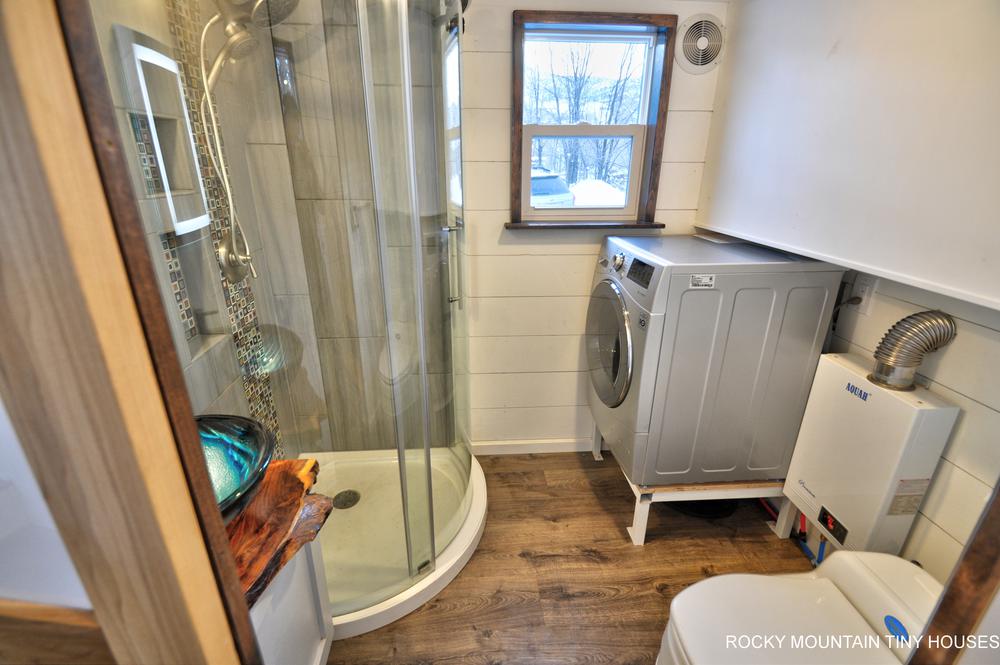
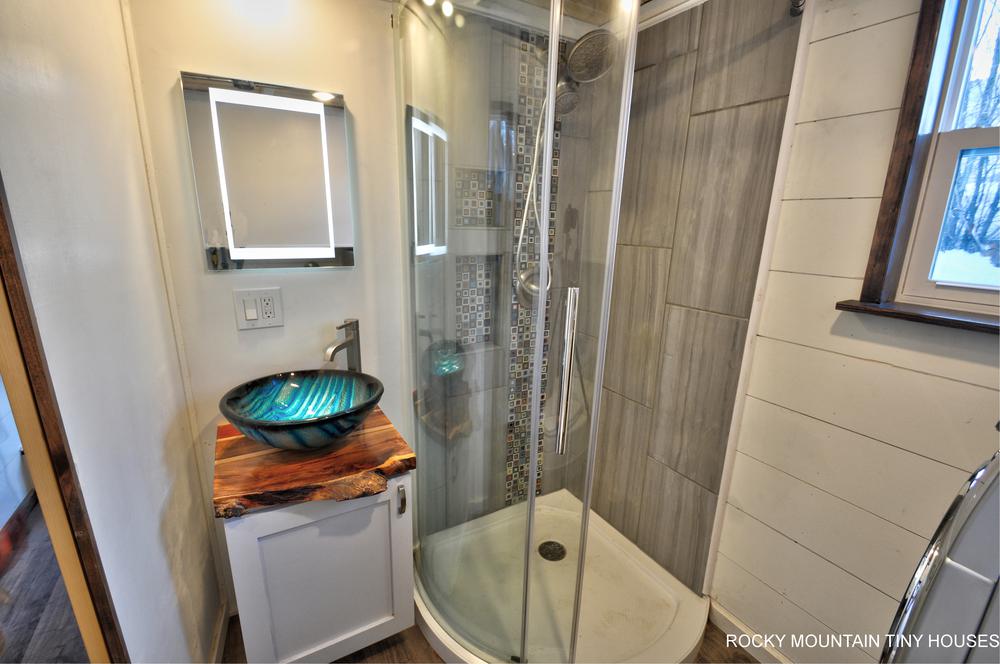
The treads up the gooseneck all have storage functions. The neck is the master bedroom, fitting a king size bed. The bed platform has hydraulic assists to access storage below. Two little cubbies provide a place for knick knacks and each person has a reading light on its own switch. The lofted space over the bathroom serves as a closet. It is lined with aromatic cedar to deter insects.
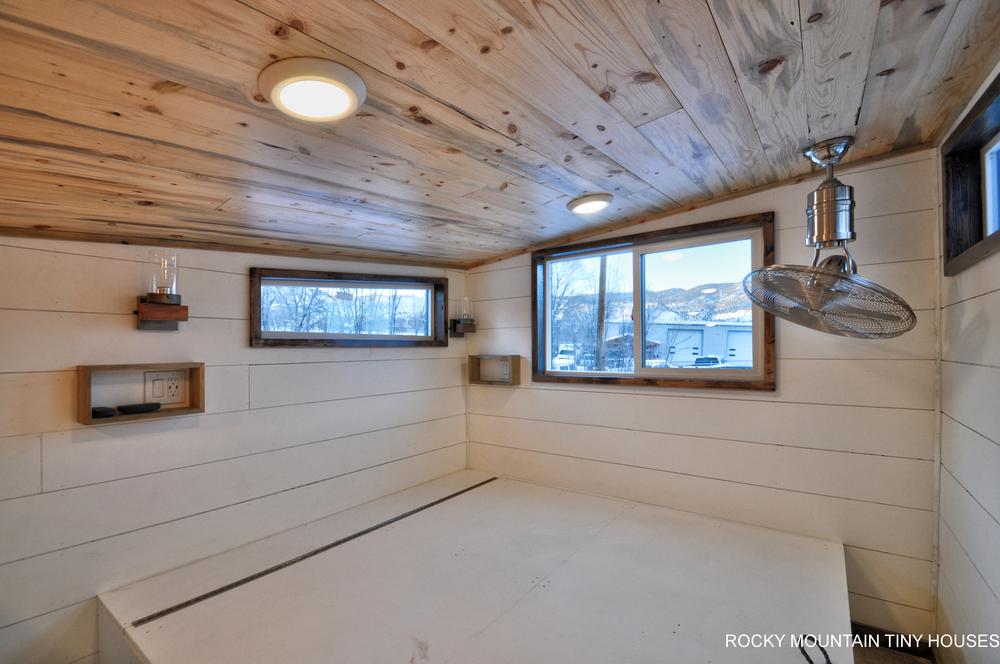
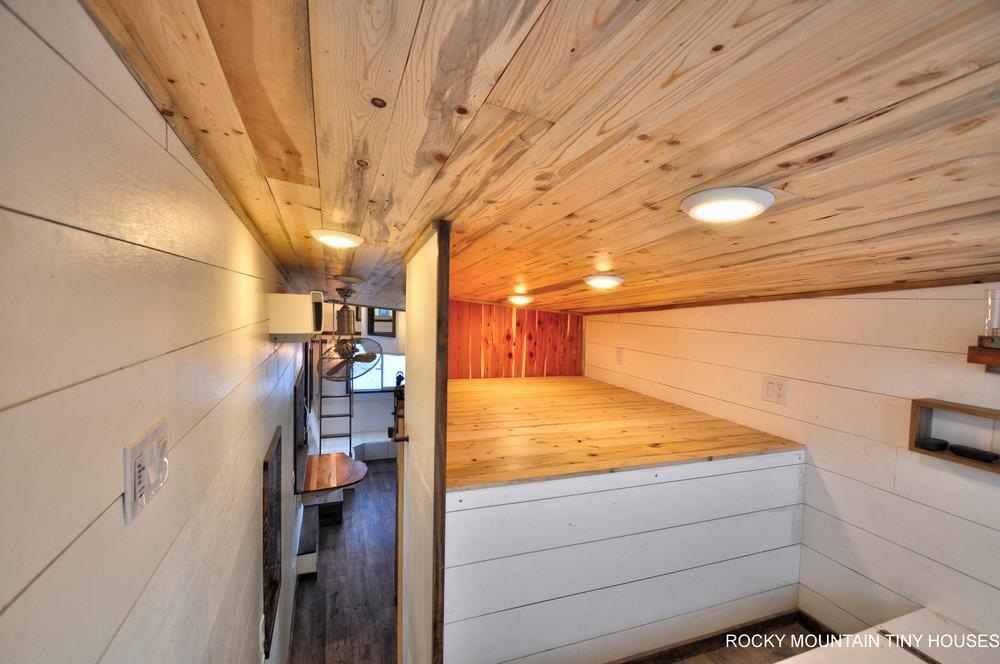
The house has a mini split installed for heat and A/C. The siding is a mix of stained cedar t&g and black metal. It has been certified by NOAH. The final dry weight came out to just a hair over 14,000 lbs with 3800 lbs of tongue weight.
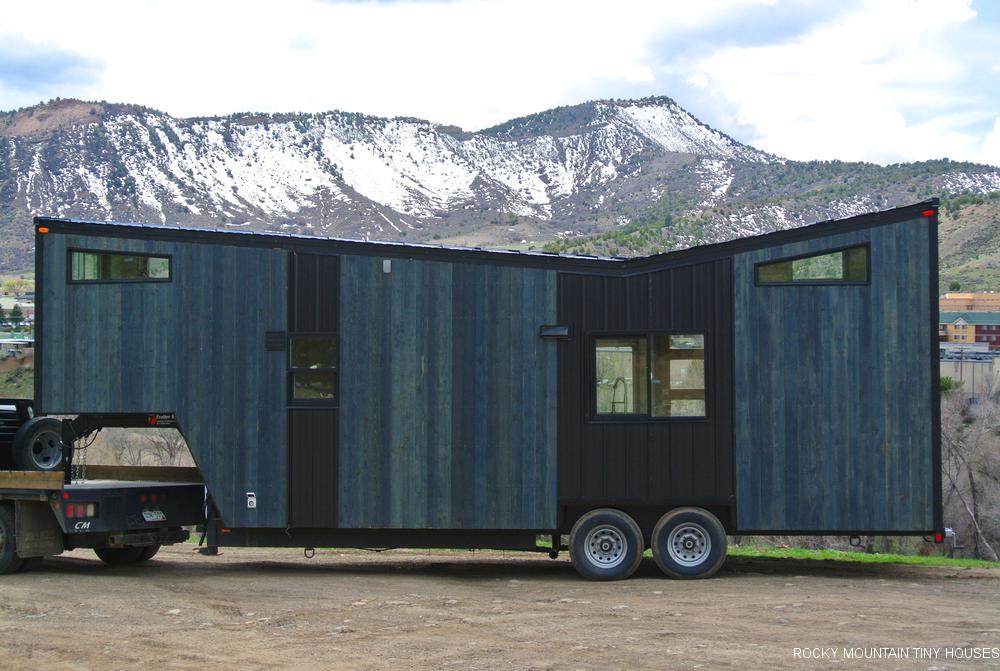
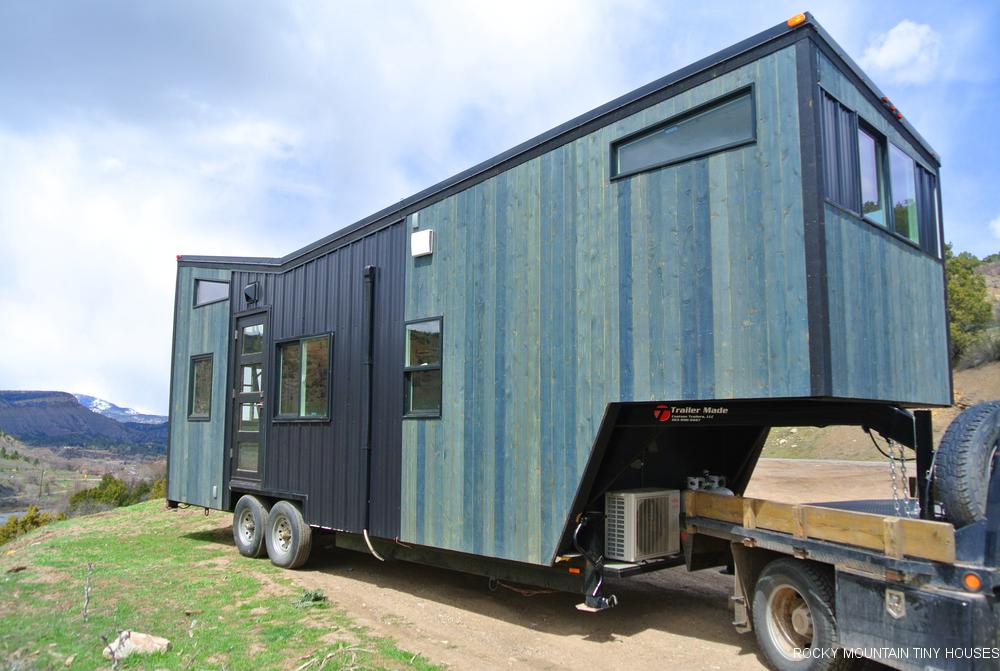

Could you please tell me the square footage? Thank you so much!
255 on the main floor, and 70 in the loft
Where is the house located
currently at our shop in Durango
What are the dimensions of the ‘living room’ area – and can that built in be removed for my own couch/chairs? Also what is the current weight on this?
Just weighed it today, 14,800lbs and a heavy 4,000 lbs of tongue weight! The built in couch could be removed.
Beautiful, is this tiny house still available? Would be selling our home to downsize, no financing required.
Hi Wanda, yes this lovely tiny is still looking for a home!
Wait, so what happened to the Stokesbarys? Did they back out?
No, they found alternate financing!
is Infinitely stoked still for sale? if so, what is your current price? thank you.
It sold. Thank you for your interest!
Beautiful, beautiful work! I was intrigued to see the washer/dryer platformed vs. on the floor. Does that minimize noise or vibration in any way? Thanks from The San Juan Worshiper 😉
They just wanted storage space underneath and it makes it easier to load/unload. in my experience, all models of front load washers will shake the house in the spin cycle, and the best way to alleviate this is rubber isolation pads under the feet.
what size truck do you need to tow?
3/4 or 1 ton diesel
There is storage underneath and flip top armrest for a laptop.
Very nice home. I too got a WOW estimate from a Oregon high end builder, Eugene Or. That is, Over $150k. Wish you guys weren’t so busy.
Thanks! We actually just had a spring opening pop up if you are still interested