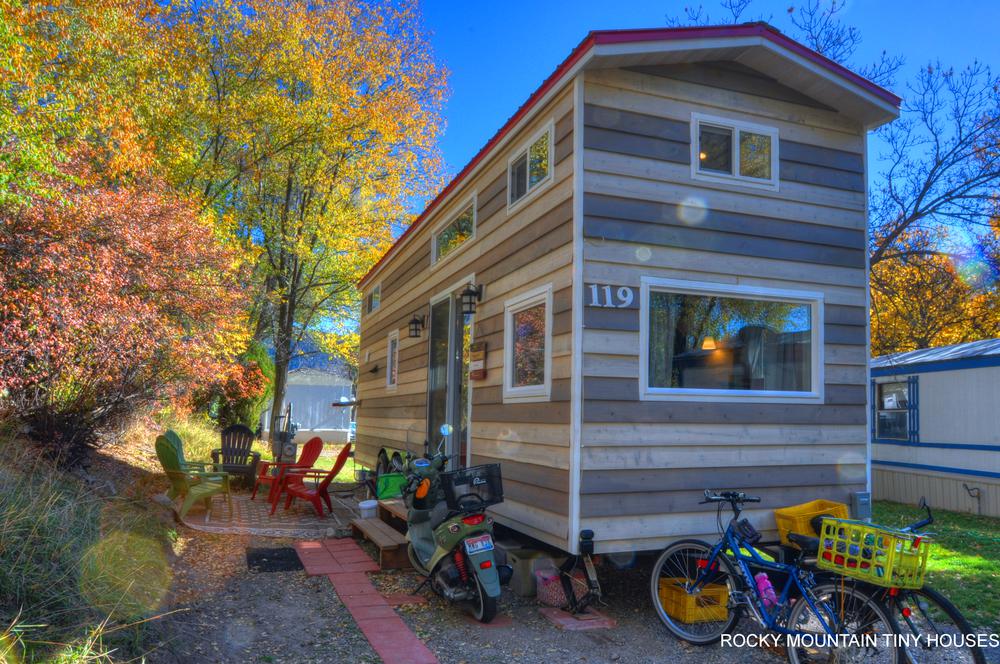
Some cheery folks out of Idaho commissioned this fantastic 28 foot full custom tiny house build. Impressed with our previous builds, our price point, and our willingness to let them work on their own house, they moved down to Durango for a few months to bring this idea into fruition. Jim and Kathi had done a fair amount of research prior to contacting us and had a very good idea of what they wanted. We of course refined a few items to meet the constraints of space and budget, but in the end, the vision was truly all theirs.
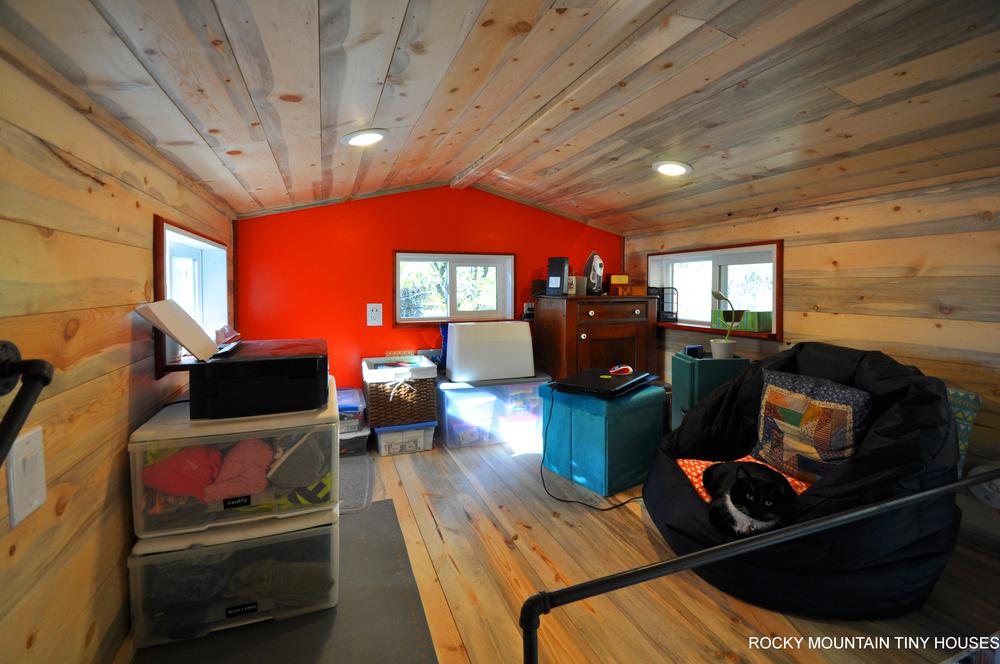
The simple 28′ structure rests on a triple drop axle trailer and utilizes a shallow 3/12 gable roof. We opted for the drop axle to gain 4″ of head height since Kathi planned on using the second loft as a home office and wanted to see if we could make that loft high enough for her to stand, or nearly stand. This, coupled with using 1 1/2″ tube steel for the loft framing, and setting the loft low at 6′-0″, and also considering Kathi isn’t a very tall individual, did indeed allow us to create a loft office that she can stand in!
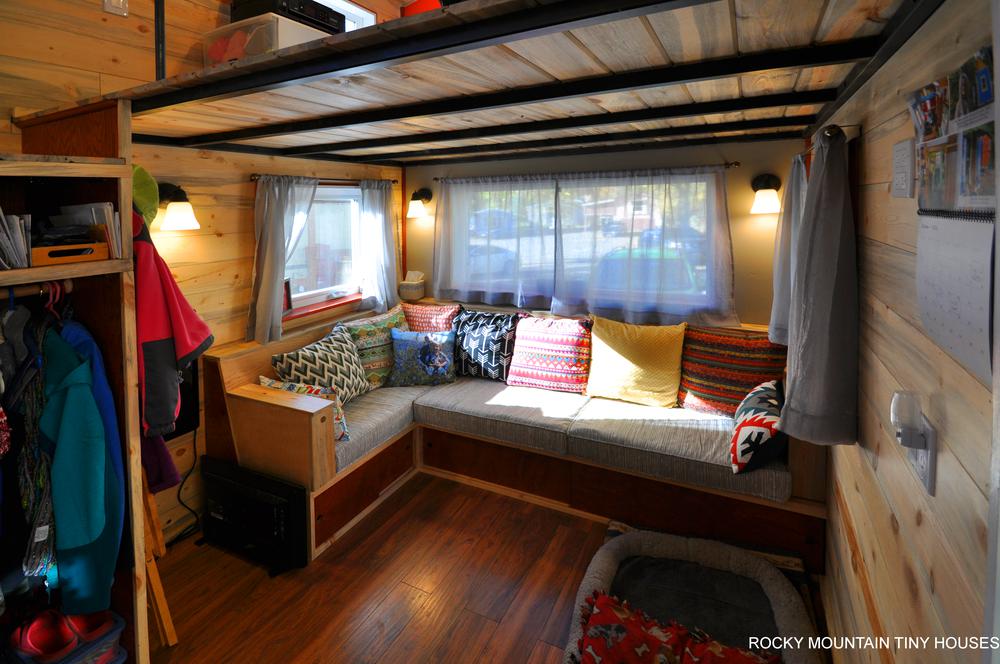
Below the loft office is comfortable living space with a built in couch featuring hidden storage and custom mattresses. The entrance to the house is here in the living space via a glass patio door. The vestibule area also takes one into the landing for double stairs: left to the master bed, and right to the office. Both sets of stairs contain abundant storage. The central portion of the house features a galley kitchen with a 10 cu ft fridge, 24″ gas range, double bowl sink, 18″ compact dishwasher, barnwood shelves, pull out pantry, combo washer/dryer, and beautiful stone tile countertops..
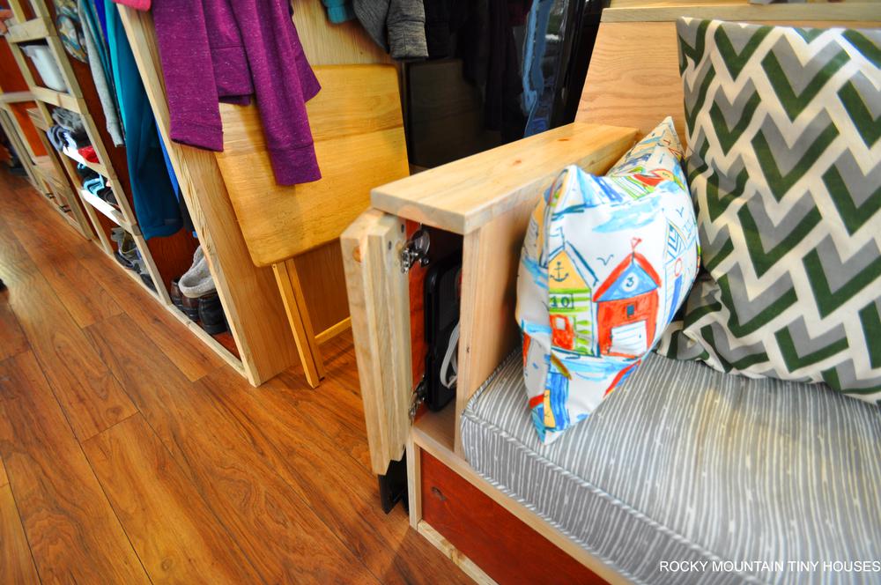
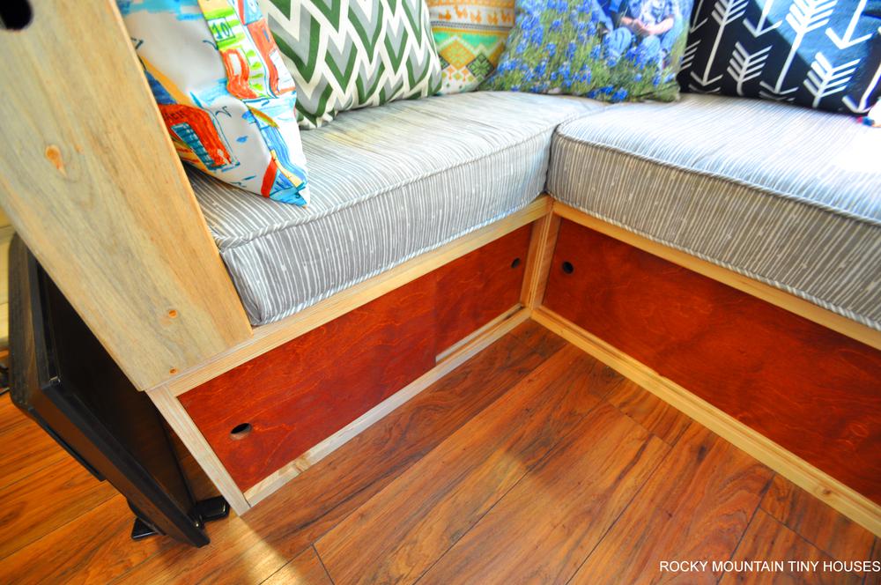
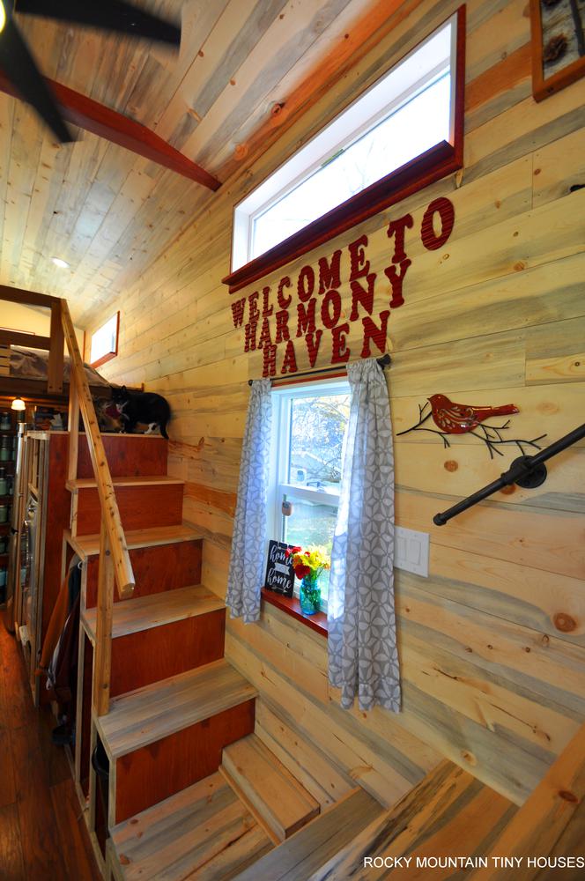
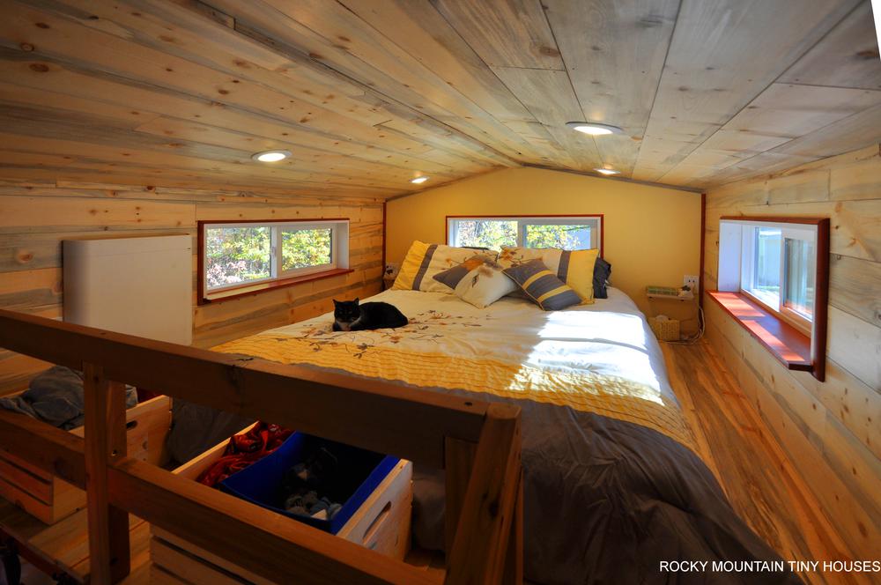
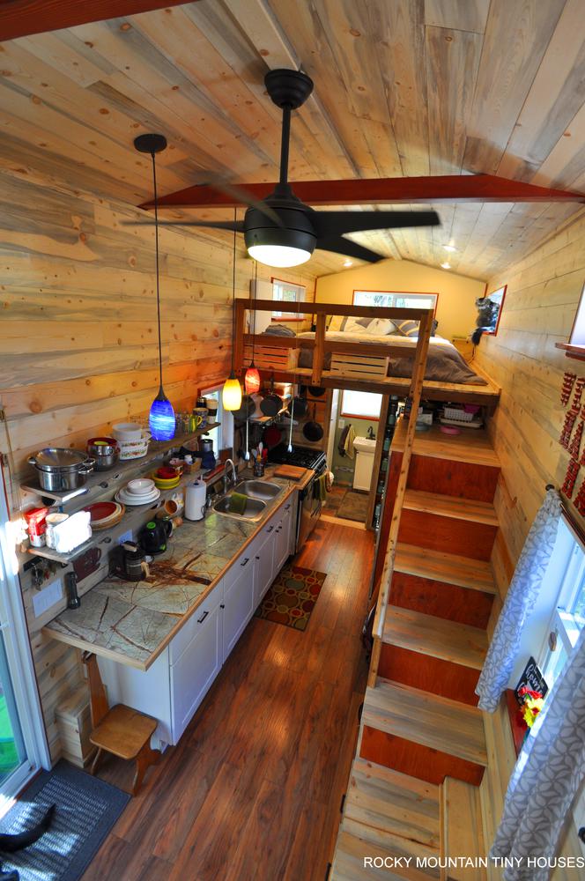
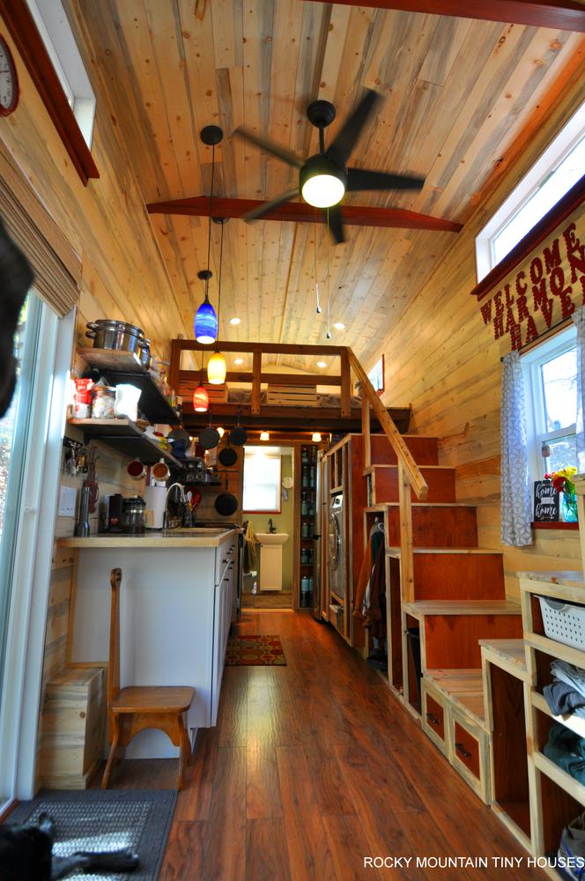
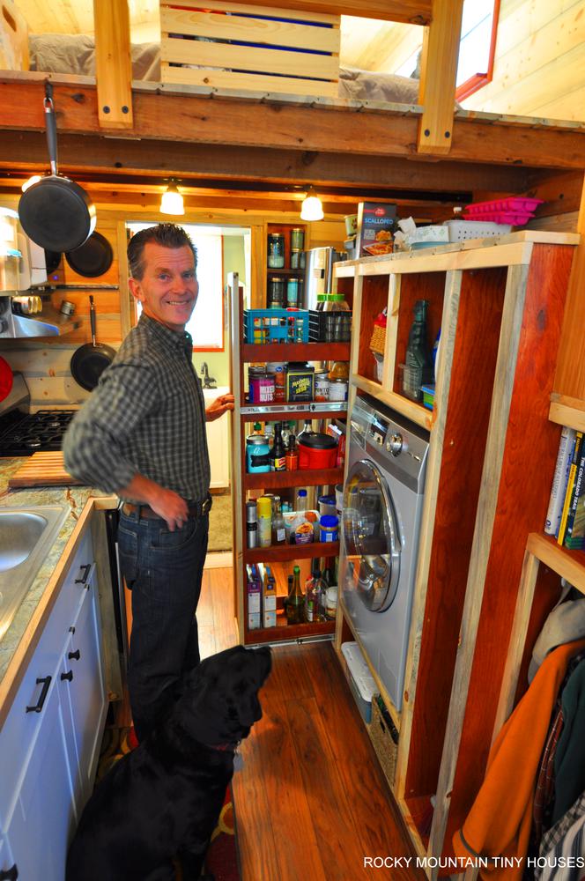
In the very rear of the house lives the bathroom complete with a flush toilet, vessel vanity, linen storage, and a large shower with tile accents.
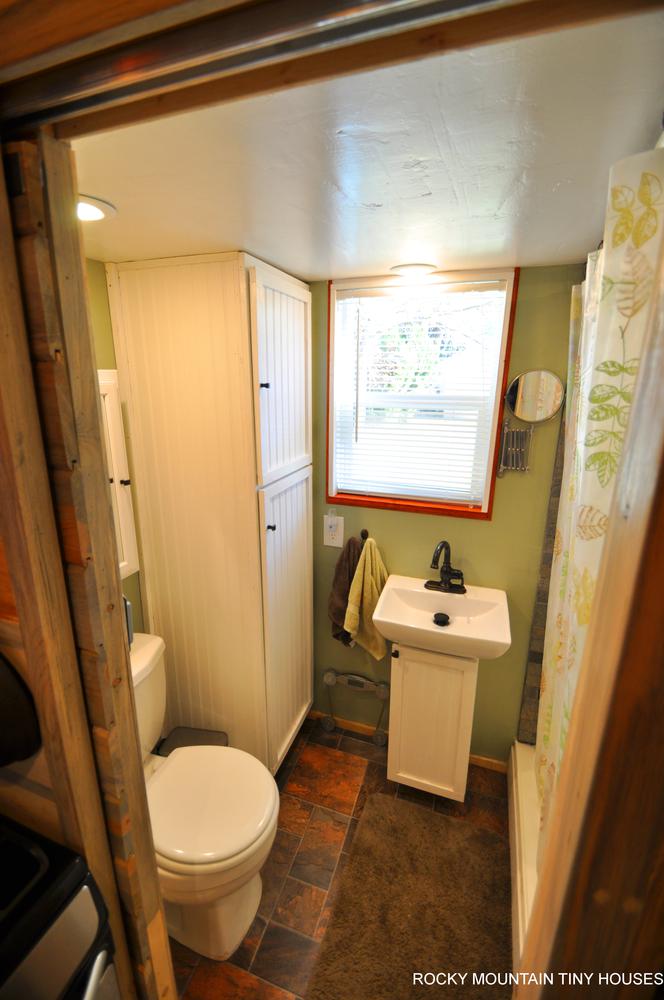
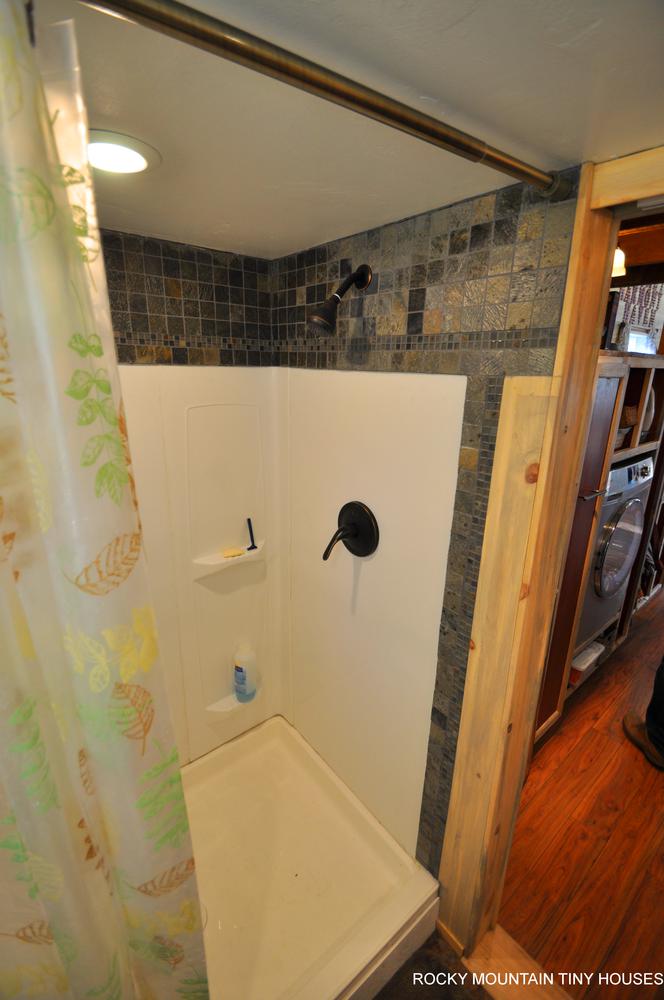
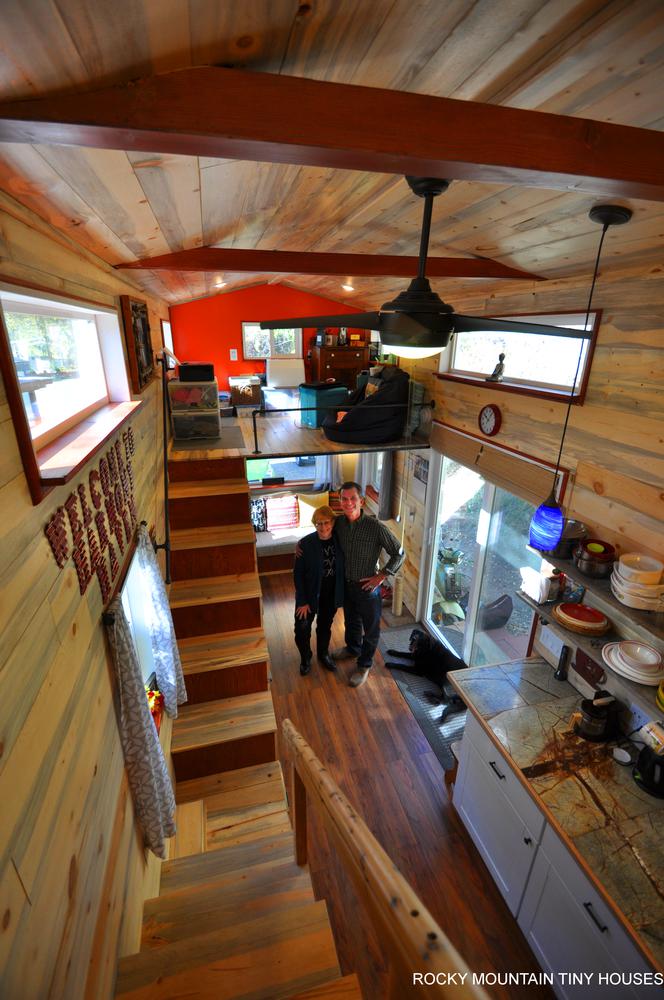
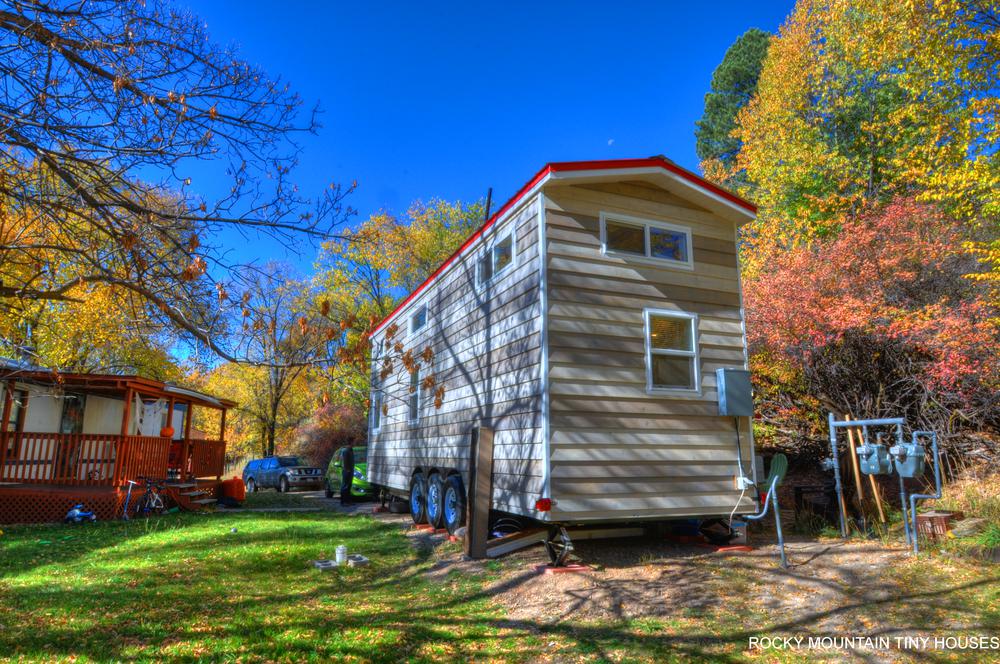
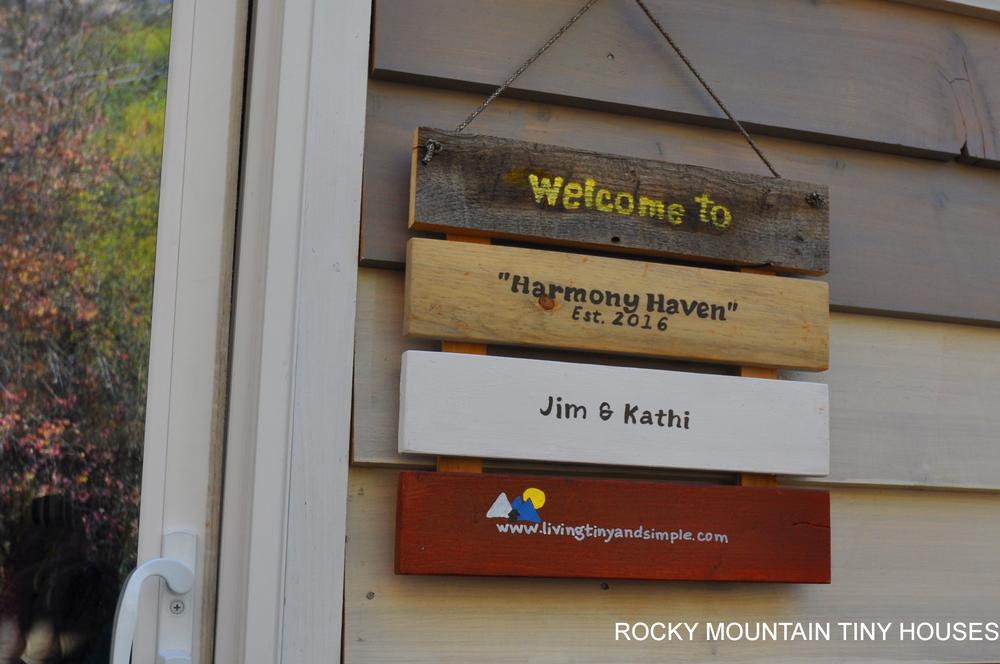
We also shot a video tour if you would like to watch below. Jim and Kathi saved a considerable amount of money by contributing elbow grease to this project. Expect a reproduction of this model to run around $82k with all the features shown. Final dry weight came in around 11,800 lbs.

Greg! You have out done yourself , you’ve made “tiny living” something we can all imagine living in!!
Kathi & I have been living in our 28′ tiny house built by Rocky mountain Tiny Houses for almost two months now and we simply love our Harmony Haven!
Thanks again to the entire crew, Daniel & Greg for helping us make our dream come true. We love living in Durango and sharing our passion for tiny houses.
Hi guys! I have been looking (for almost a year now) for a tiny that I like and can see me and my daughter happily living in….. Yours is as close as I’ve gotten. I love the layout and the space you have created! I’d really like to know what this model has in it without all the customizations. How much of what we are seeing did you come up with?
Most of these ideas are straight from the customer, we just facilitated and fine tuned. We have built houses that were 100% our ideas though. Just depends on what you are looking for!
How wide is this tiny home? It looks perfect for me as retirement approaches. It would be myself and a dog. Can you estimate what the weight with potable water in it?
This is a normal 8′ wide build. If you are towing with say 50 gallons of water, might be around 14,500 lbs or so
I think this one is my favorite!
Can you give me a price on what a tiny house like this one costs? I just love it!!
This tiny house is beautiful, i would love to see plans of this home! Will there be plans available of this tiny house?
some time in 2018. We have at least 15 other designs to do first!
what was the price to build this tiny home?
We estimate around $82k. These customers provided a considerable amount of labor, so they did not pay near that much.
How wide is this
8′
How tall?
13′-5″
I really like this house
Can this be built wider, say 9.5-10 feet wide?
yes
I am interested in this design. Love the double lofts and is very spacious.
Do you know how wide the stairs are? I’m also interested in the run of both stairs together?
we almost always build our stairs 24″ wide to match cabinet depth. we normally do 10″ run per tread.
How much are the plans$? Please can you give me a ballpark of what it might be
I’m sorry but we do not have plans available for this model.
Will you be releasing the plans for this model at some point? I am very interested in buying them. I am in love with this floor plan.
At some point, yes, not exactly sure when though…