Here it is December and I am just now getting to this! Things have been crazy busy this fall heading into winter-so busy that I now have four employees! That’s a whole other post though. Today I wand to share with you a wonderful tiny house project that was completed back in October.
Sometime earlier this summer a lovely woman from Austin contacted me to see about having a unique tiny house built that she could use as a nightly rental for Airbnb and other similar sites. She was on a very tight budget and timeline, but was looking for some really funky and creative design ideas. After some back and forth collaboration, we agreed on a price and delivery date, as well as began with the design process .
With some careful planning and thoughtful use of reclaimed materials, along with some very much appreciated assistance from the client, we were able to meet budget constraints and were if not for some large rains that flooded the shop a few times, we would have been exactly on time but instead were a week late on delivery. Most importantly though, we were able to create a tiny house with very unique details that has caught the attention of tiny house enthusiasts the world wide. It is with great pride I present the Funky East Austin Rental tiny house.
First off, this tiny house is built on a single axle 12′ trailer. The client was originally drawn to the 16′ Boulder house I built since her backyard was fenced in by faded corrugated metal and cedar pickets, but due to the small size of where she had room to park it, we had to go with a 12′ design. We were both glad we did after I showed up and we had a heck of time just getting this 12 foot trailer through the gate, turned, rotated, and placed in the final spot! I have a motorized trailer dolly that I fabricated to help in situations like this, but it broke down right before delivery, and I’m not sure how well it would have worked since the yard had very loose soil. We enlisted the help of some neighbors and in duo with a hand winch, were able to manually get the house situated!
Similar to the Boulder, the plan features a kitchen up front, bathroom in the back, living space in the middle, and alternating stair treads that lead up to the sleeping loft. The house utilizes a shed roof design.
In addition to the inspiration taken from the original Boulder, the client wanted some steampunk and industrial flair, yet with a healthy dose of rustic elements. We achieved this unique look with the following:
Pipe fixtures- using off the shelf pipe fittings, these fixtures were installed for items such as TP holder, paper towel, pot racks, closet rods, handrails, and more
Barn wood with sliding barn door- much like the Boulder, there is a barnwood wall separating the main space from the bathroom. This design, however, features a sliding door that we fabricated the hardware for in house.
Steampunk light fixtures-these were all hand picked and purchased by the client. She had them shipped to my shop in Durango. This was not only a huge load of work off my to do list, but afforded the client a very hands on approach that reflected her tastes very well. They are beautiful!
Steampunk plumbing fixtures-these were all fabricated in house using carefully selected off the shelf pipe fixtures
Live edge maple stairs- I bought this wood in large slabs from the salvage yard next door. They took A LOT of cutting, planing, jointing, glueing, and prep work, but the end result speaks for itself. Another element of the stairs that was integral to the program requirements was to have a space under the stairs to use for suitcase storage, and or a small work area with a charging station.
Hanging couch- while I wish I could take credit for this beautifully designed and crafted piece of furniture, it was the client’s idea (purchased from this Etsy shop), so that suitcases and a small sliding coffee table could fit underneath. Most of my clients have a hard time comprehending just how compact tiny houses are and how to maximize function and storage, so hats off to Denise for bringing a ton of good ideas like this to the project.
Barnwood kitchen shelves. Simple but undeniably gorgeous. Care was taken to make sure electrical outlets were put in the right place to power the appliances the client had purchased as well as make sure they all fit neatly.
Live edge maple countertop- using the same maple slabs, we crafted a beautiful and large kitchen counter for guest to use during their stay.
Overall, this was a very fun project to work on and I’m proud to have had a hand in it. All accessories/furnishings were pre-purchased and installed by the client. I have to say, the grand vision for this project was entirely hers, and it wouldn’t have been nearly as nice without her very close coordination and help. Thank you Denise, for trusting me with this unique and fun project. I hope many folks come to stay and partake in your hospitality!
You can view a full gallery of images at the Rocky Mountain Tiny House facebook page here!
You can view the AirBnB listing and get in touch with Denise, the owner, here.
Hope you enjoyed learning about this project. Stay tuned for more awesome tiny house projects coming up!

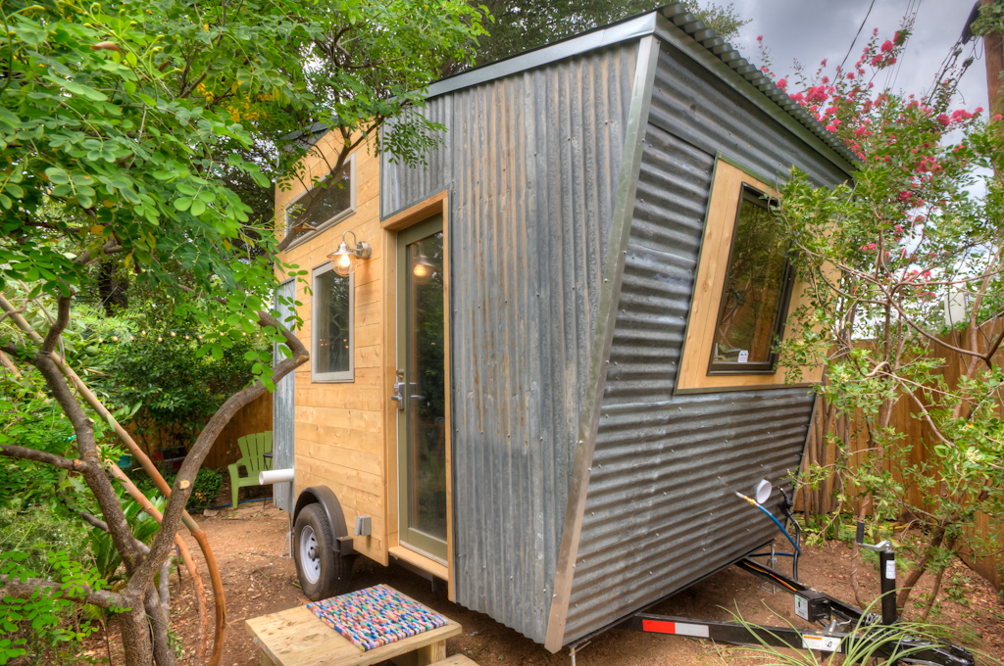
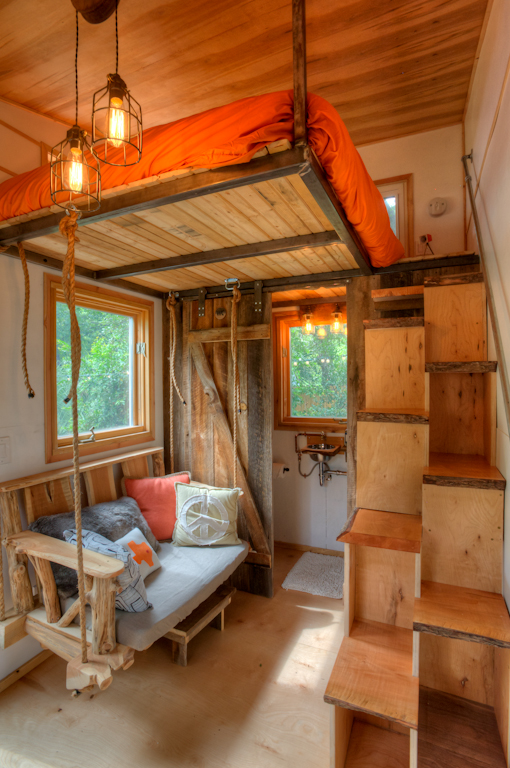

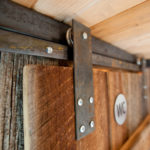
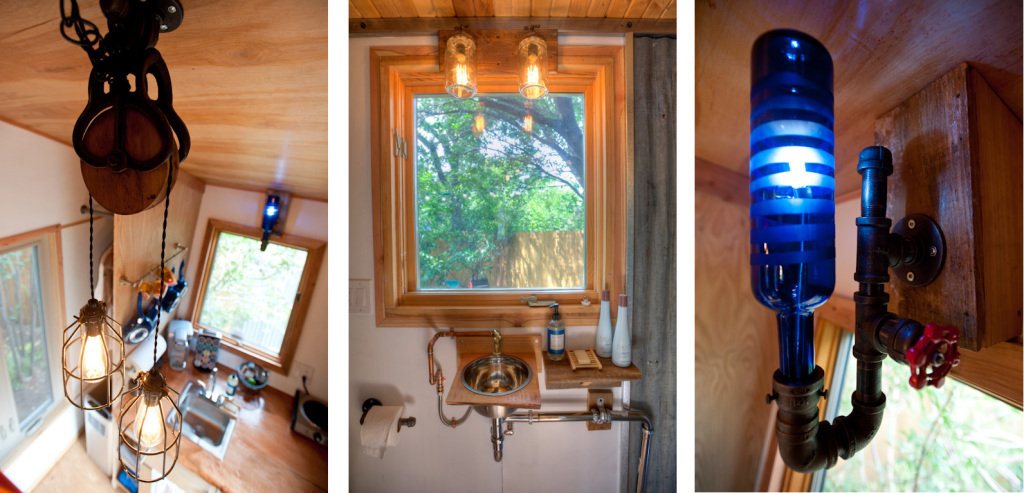
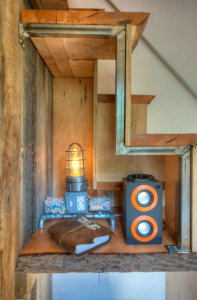
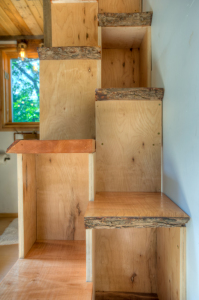
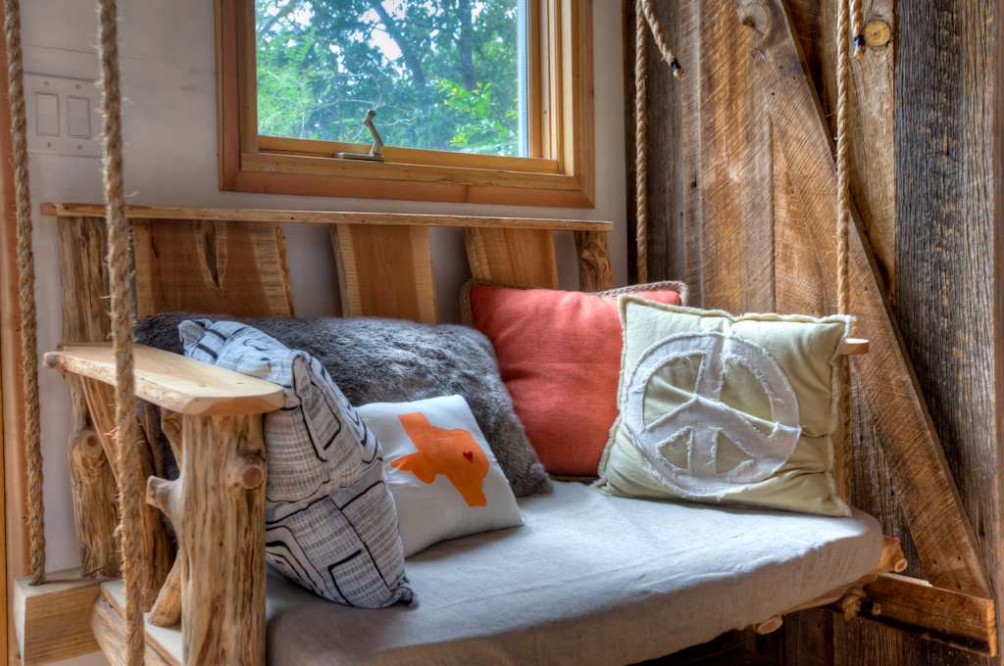
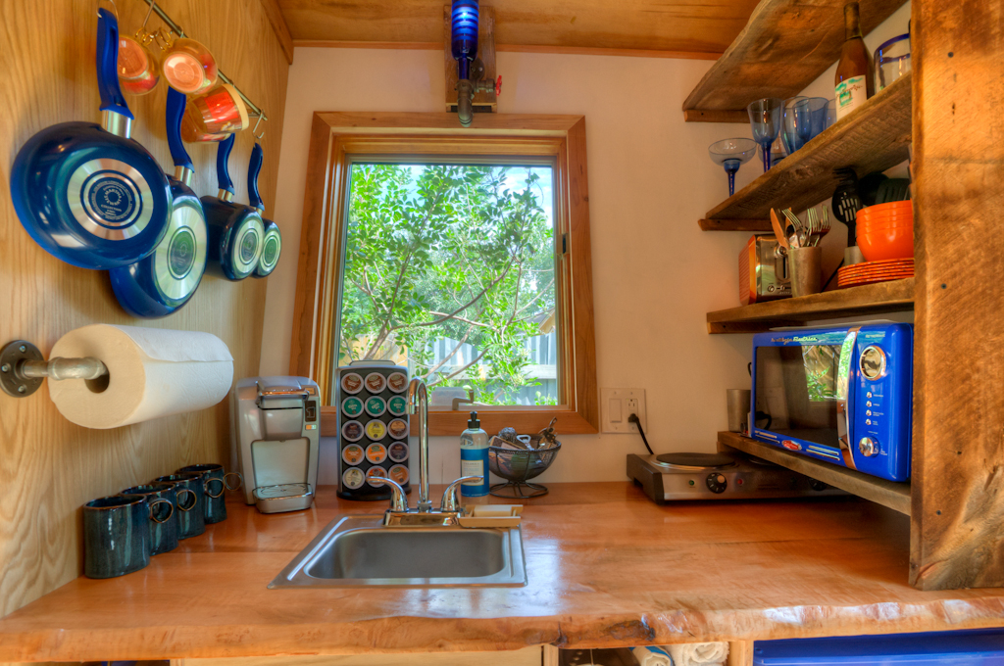
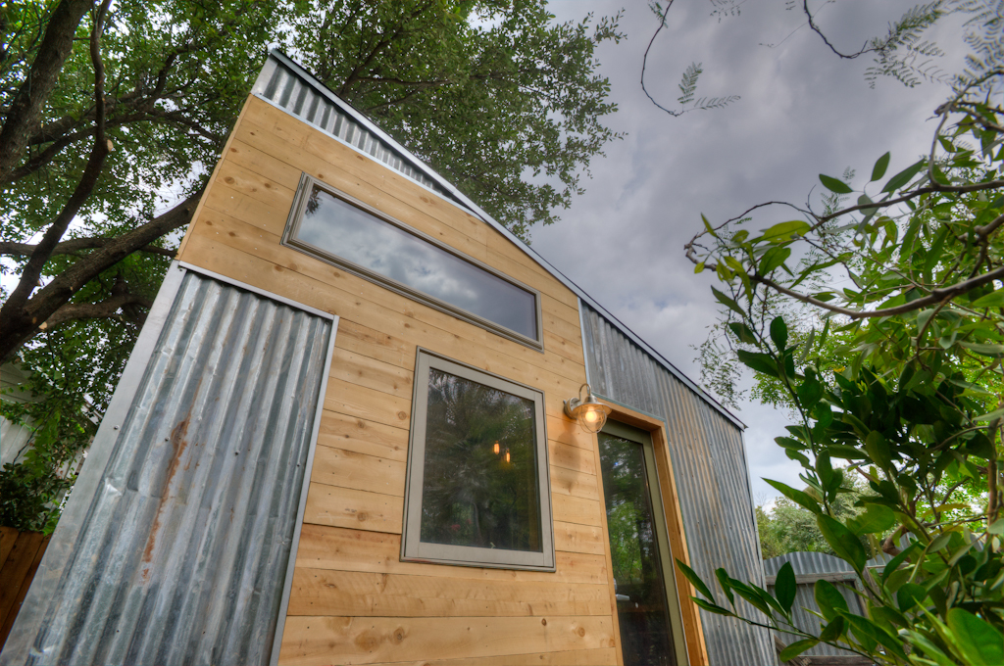
Interesting, please contact me where to rent this and to have one built rs7fap@gmail.com or 914 434 2809 Richie
I am searching to rent a tiny home in Austin for myself and my wife.
As a former Austin-ite, South Austin to be exact, I can totally appreciate the style that this tiny-home has to offer…wonderful work by all who were involved.
It appears that I may be relocating to the Durango area, sometime in the next few months, and I am looking forward to visiting the Rocky Mountain Tiny Houses Shop…if that is possible?
Keep up the great work.
jb
visitors are welcome, just schedule an appointment please.
Just beautiful. I would love to know who fabricated the barn door hardware. Would love to have them fabricate some for me.
I made it. Could certainly make some more and ship it to you.
Can you provide a cost estimate for your barn door hardware?
If you made it yourself, probably around $20. We could probably make it for $50 + shipping.
Hey Greg I’m interested in the up-cycled industrial wine bottle light fixtures….do you design and make them or they a homeowner addition? Love the design of this place. As an Austinite I may have to schedule a night at this place to fully understand what living in a tiny house could be like.
Cheers!
Russ
Russ,
The owner provided them.I believe she bought them on Etsy using “steampunk light fixture”
Thanks!
Beautiful!
Love it!
I love what you are doing!
Hey Greg — what would this one cost to build similar — maybe on a 14′? We are in Fort Collins and looking for the same idea (Air B&B). Thanks! Also – saw your recent program on tv…nice. BTW — son went to Fort Lewis.
14′ would be in the neighborhood of $28-30k. Thank you, Greg.
What is the cost range for a 12′ model like this one (Not including appliances) and for an 18? Do you charge per mile for delivery? I’m near Portland, OR.
I love your tiny houses. This and the Durango are my favorites. But I would want to use it as a trailer for travelling weeks at a time, not a home or B&B. How’s the insulation/heat/cooling to use in all climates? I think 14′ would be perfect – how do you think that would be to tow with a 1/2 T pickup? Finally, do you have the extended prow on this one for practical reasons, or just because it looks cool? Thanks.
Our houses are very well insulated and very easy to heat or cool. A good V-8 half ton would have no problem pulling a 14 footer. The prow on this 12′ design does buy a little extra room on the inside, but it was primarily an aesthetic decision
If you can email me with info on renting one in austin tx looking for monthy rent my son is looking to rent one and later on further down purchase one krazeangle32@gmail.com
This tiny house is a nightly rental only. I do not live in Austin, so I do not know where to look for such things. There is an Austin Tiny House group on facebook, you might try looking there.
Best,
Greg
hey i was wondering how tall the roof was and how big the loft was?
If I recall, this design is about 13′-3″ above the road, the loft has about 40″ of height in the highest spot.
I would love plans to build this house. Do you have them available?
They will be available in 2017.
This is absolutely stunning. I wonder with your expertise if you think it is feasible to construct something with similar dimensions (or slightly smaller) that could be less than 1500lbs. I would replace the bed with a hammoc and try to replace as much of the gorgeous wooden design with a material that is more lightweight.
I am a wildlife biologist and my goal is to travel with it during field work and live in it year round with my two detection dogs. This is the start of my long road of research but this was the first design I found that looks like a smart yet TINY livable space.
There is a potential for me to crowdfund for this project. I work for a nonprofit that suffers from adequate living space in the off season and finding temporary project housing for a handler and their two dogs during our conservation work. Here’s the link if you’re at all curious about the work: http://conservationbiology.uw.edu/conservation-canines/
Keep up the incredible work!
HI Suzie,
I doubt you can get something < 1500 lbs. I'm working on one like this one and the trailer, decking, subfloor and floor covering was 1120 lbs. I think when I'm finished with my 8'x12', it will be around 3000-3500 lbs.
Hi! I’m starting on my own tiny house, and I’m making it 8 x 12 with the hopes of 3500 pounds or less. I’ve already got my eyes on an aluminum trailer with a 3500 axle, and I was wondering if you have any tips for lightweight construction? My goal is to be able tow it with the jeep wrangler which is rated for towing 3500.
I don’t recommend towing a tiny house with a Wrangler, even an 8×12. You can get the weight under 3500 I’m sure, but this doesn’t account for wind drag or higher center of gravity, unless you are able to keep the design shorter in height, more akin to a travel trailer. Short wheel base of a Jeep is not good for towing things like this!
Yup, I’m using the Salsa Box design, so it will be lightweight and have a lower center of gravity. Not planning to have it over 10ft, and using shed roof to minimize wind resistance. That said, we will see how this goes!
How resilient are these to mice?
Just as resilient as a normal house. Maybe a little better since they are elevated off the ground.
Is your Funky East Austin Rental available to rent at this time? I am a single woman with no children and no pets looking for a short-term rental. I love the style and plans of the house and since I own a very limited amount of furniture it would be an ideal house for me.
I’m not sure since the original owner passed away and it was passed down to a trusted friend in Austin. Even if it is, it was just setup as a nightly rental. There might be other tiny houses available to rent in the Austin area though.
What would it cost to reproduce this model?
I just happen to be the owner of this little gem in East Austin. It is so nice to read all the comments about how great it is… and I couldn’t agree more. If anyone is interested in staying here a night or more, it can be rented on Airbnb. It’s called Hip East Side Tiny Pad. You can also come by and take a look if you’re in Austin, but I can’t guarantee that I can let you inside if I have guests in there… and it stays occupied ALL THE TIME! Love it so much….
Rebecca at rebeccakohout@gmail.com or 512-415-9876
Are there plans available for this house?
no, but the Crestone model is somewhat similar and plans are available for it
Hello and yes looking for rental.
Is it possible to purchase the plans for this house?
at the moment, no. perhaps after winter 2021 though.
love your tiny houses. looking to spend about 30-40k on a model. which one which would reccomend for a gf and a pup or two? looking to drop it on some land in west texas
Would it just be a getaway place, or full time living? Unfortunately, our turn key 12′ builds are averaging out around 40-45k these days, but we can probably still get you in something depending on your needs. Shoot me an email greg@rockymountaintinyhouses.com
What is the weight on this one? My vehicle maxes out at 5,000 lbs factory rated tow capacity. Would be great to find a functional / livable tiny house on wheels under that weight limit. I know the Boulder house was just under 5K lbs at 4,800 lbs.
I didn’t get a chance to weight it, but my guess would be about 3500#. It pulled pretty easy.
Awesome! Thanks, Greg.
Looks like a light-weight trailer by the the size of the front end? Is that just a utility trailer of sorts? One you might buy at a box store.
All of our trailers are custom made to accommodate the house design.
My name is Rosana, I’m Brazilian and I’ve lived in California for 16 years.
As well as the whole history of immigrants in the United States I came to follow my American dream and I realized but I want more.
Opened with my daughter a Wellness Center in Seal Beach California http://www.vidaorganicwellness.com
Passionate about simple life, organic, non-chemical, vegan, not test on animals, eco friendly products,helping the planet….
these are some of our priorities in Vida Organic Wellness.
Now I have another project. We have some land at the mountains of Palomar and I always had a dream to make eco friendly cabins to rent and show people how to live in harmony with nature not harming the planet.
Many researches on how to do it and I see the tiny homes and I loved are recycles do not attack the planet etc.. Everything I ever dreamed. But the difficulty of finding someone who knew what I want to do and how I want to do it was very difficult.
Until I found you. I found the same energy and would really appreciate your help.
I initially want to start with a tiny 12 ‘my budged is between 20-30 thousand dollars. We have space for more houses.
My idea is a house with recycled materials, I have several photos that I want you to see and tell me which is the most viable.
I want to rent it out and also stay and enjoy myself sometimes.
I want to try to show people that it is better to rent a tiny ecological house that does not attack the planet than to rent a normal cabin in Big Bear for example or another place that does not have that care.
We will also give guests options for yoga, massage, herbal bath and organic food and treatments to detoxify from this crazy life we have.
PS: I sent an e mail to greg@rockymountaintinyhouses.com with some models idea.
Thank you,
Rosana