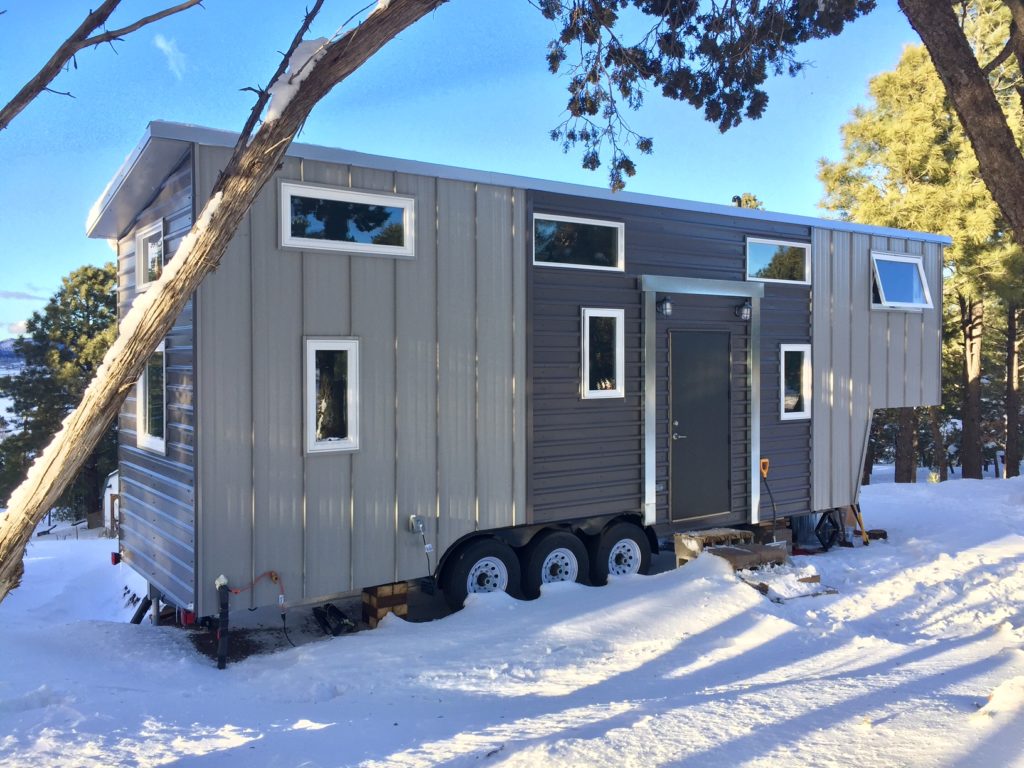
This is lovely 26+7′-6″ Gooseneck tiny house commissioned by a friendly couple down in Flagstaff, AZ. These customers had a beautiful lot abutting national forest that allowed for tiny houses. The were concerned about fire safety, so except for the vinyl windows and rubber tires, the entire exterior was clad in steel using a combination of light gray standing seam panels with a rib profiled charcoal panel. It’s a very modern yet playful feel. A simple shed roof simplifies construction and exemplifies the clean exterior lines even more. We missed the chance to photograph this house since Greg was out of town during its completion, but the owners were kind enough to provide a few shots upon delivery.
On the interior, a near complete juxtaposition of style with Beetle Kill Pine just about everywhere except for the flooring, appliances, and bathroom. The kitchen holds the rear of the house and features an electric range, 10 cu ft fridge, stainless steel apron sink with a tall spray faucet, live edge open shelving, live edge slab countertops, and hickory cabinets.
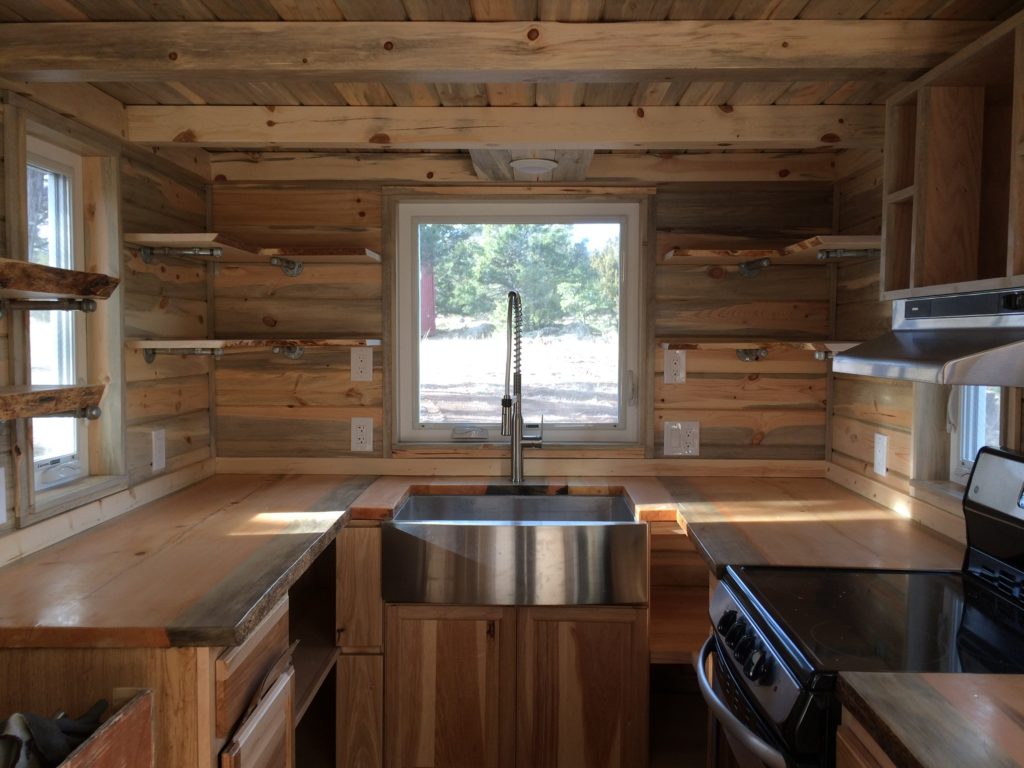
From the kitchen, you move into the dining area which features a Hobbit woodstove and live edge folding table. Opposite these attractions are storage stairs that go up to a guest loft.
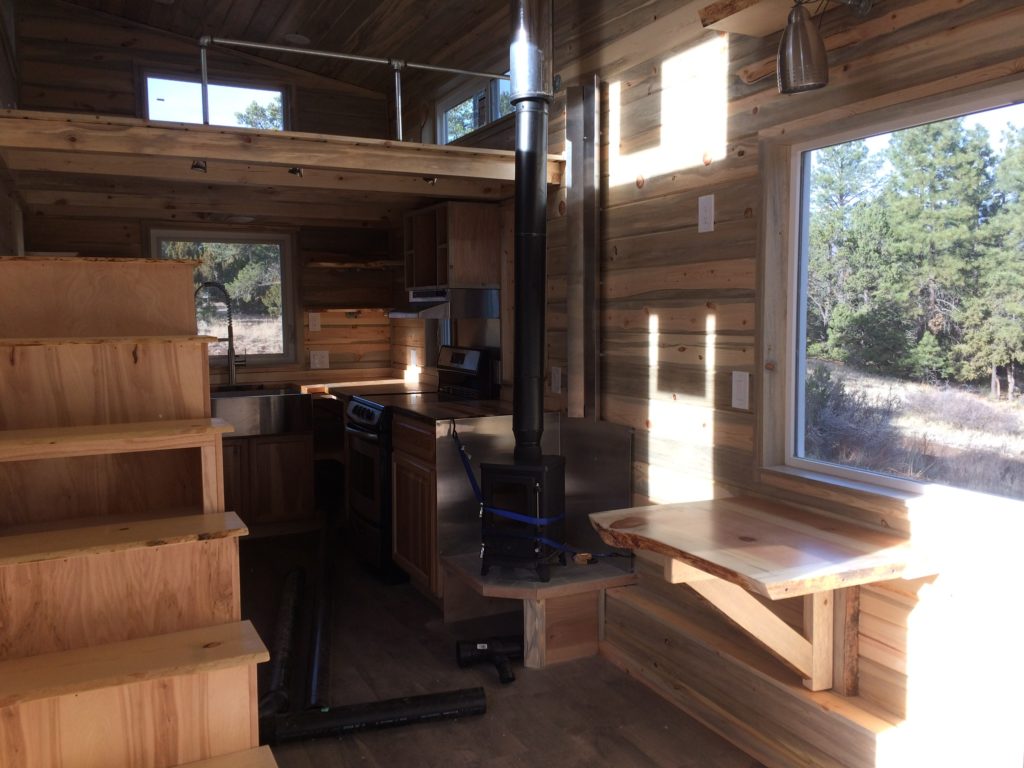
Above the folding table is a large picture window carefully placed so they can enjoy the views of town and mountains.
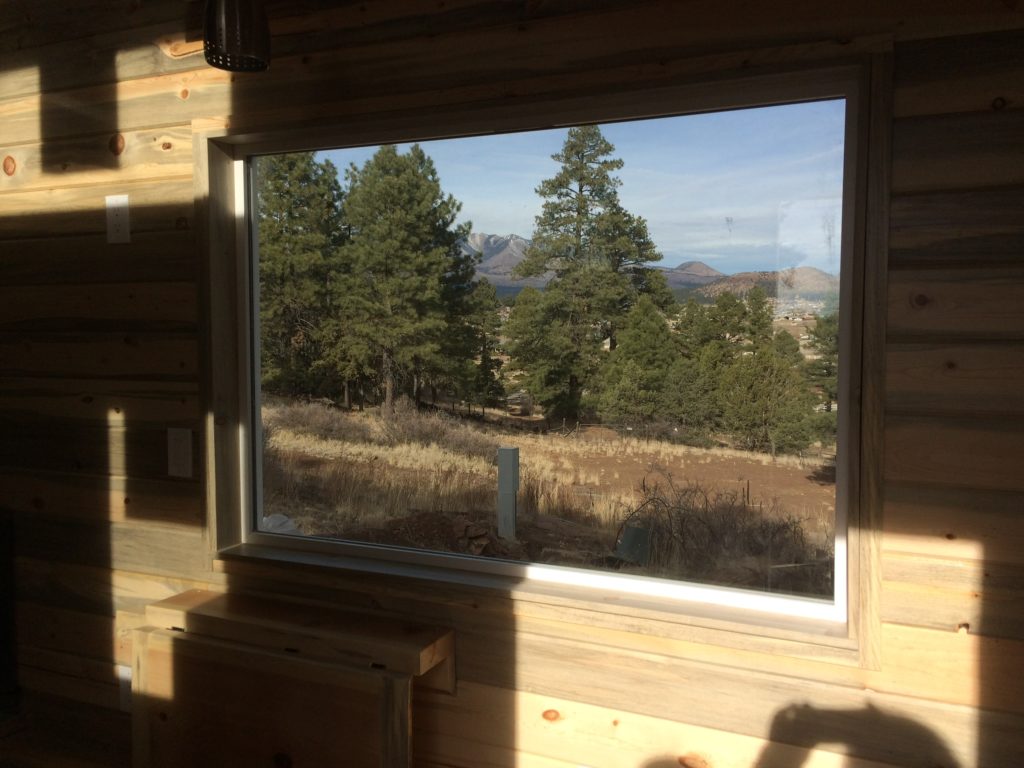
This space meshes with the living area that is shown as a white wall in the picture below, but they placed a couch along this wall and not visible is a thick live edge pine shelf up above to display prized belongings.
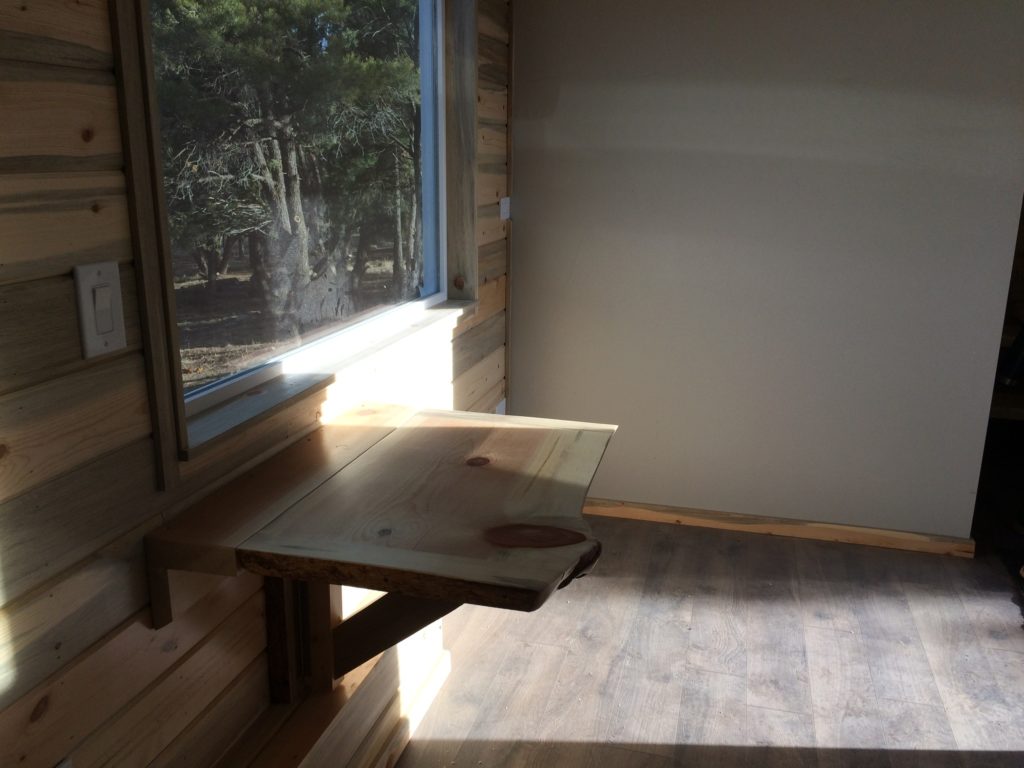
Beyond the living room is a short hallway that takes you into the bathroom, or up a few stairs with pull out drawers into the gooseneck. The bathroom is a wet bath design with a fully tiled floor, and three tiled walls forming a shower area, fed by an overhead rain shower head. There is a flush toilet and a large vessel sink placed on another slab of live edge beetle kill pine. Not completely visible is the sliding barn door and medicine cabinet above the vanity.
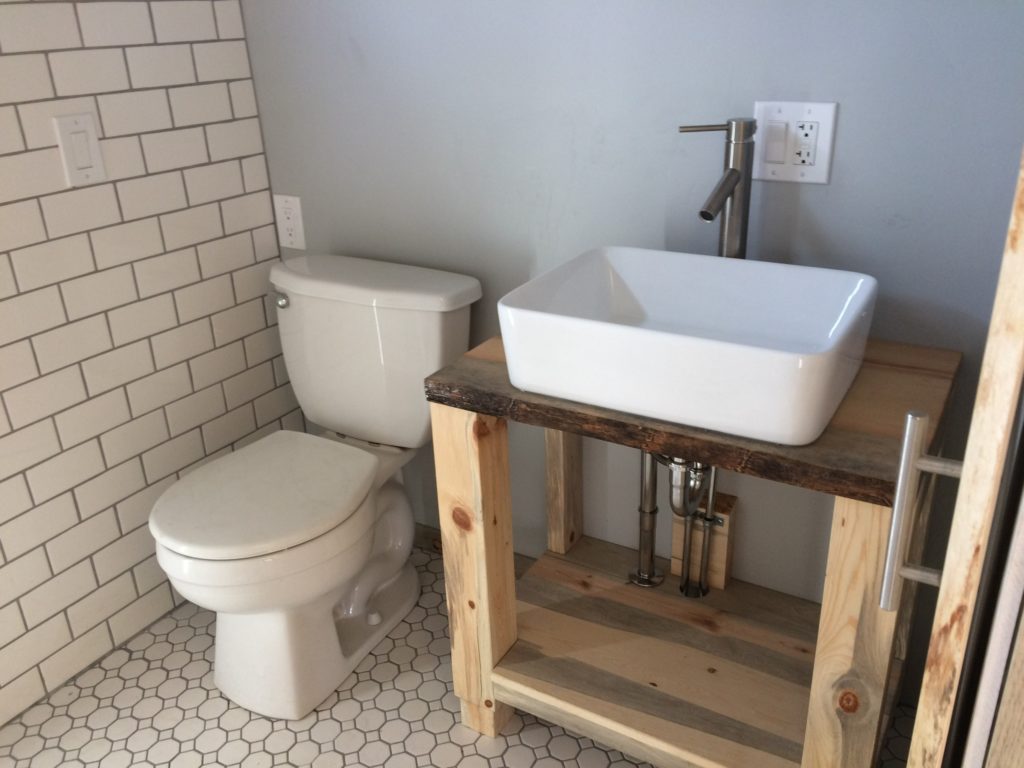
Walking up into the gooseneck brings one into the master bedroom. Here, you have standing height and room for a king size bed if desired. Envision now, that you are turning around and facing the rear of the house. On the opposite side from which you came up the stairs, there is one more step that takes you up on a platform that is above the bathroom below. This area is the closet space. It also houses a combo W/D for the few times a month laundry needs done. It is kneeling room access, but makes for a lot more hanging clothes storage than most other tiny houses have. You will also notice the electric on demand water heater and two trap doors in the floor for additional storage. A similarly equipped house would run in the 80k range.
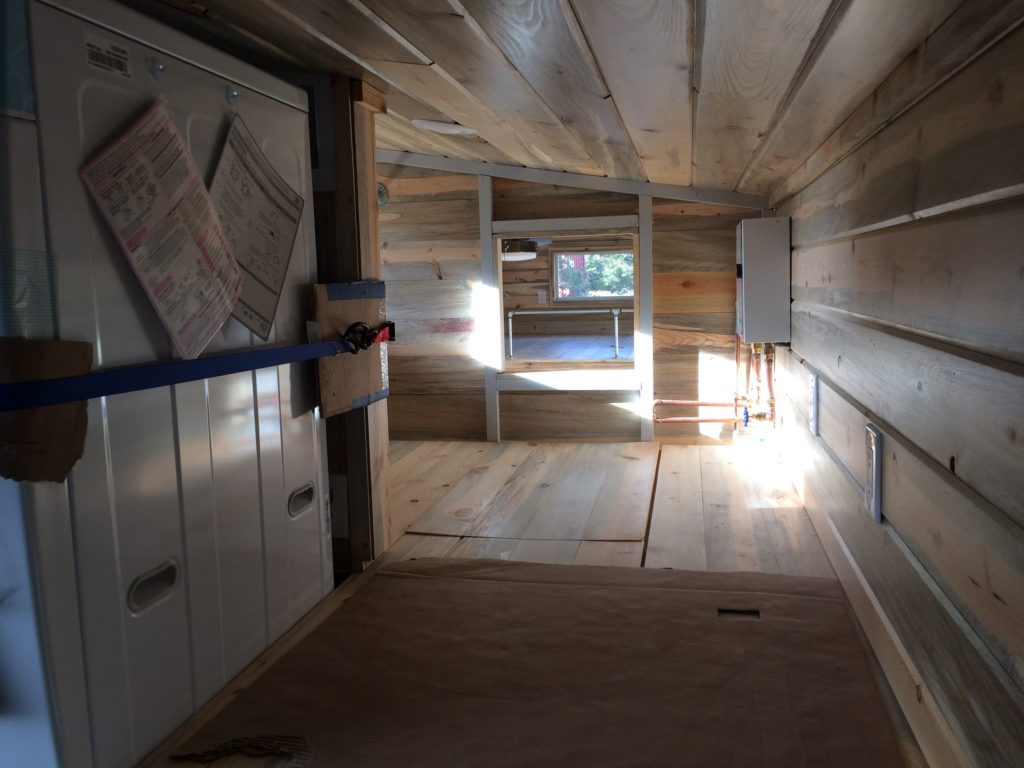

I would love to hear more about the location of this Tiny Home. We are in AZ and have done extensive research on land that allows Tiny Homes and couldn’t find anywhere in AZ that allows you to place one on your own land long term! This is exciting if Flagstaff has a way around it. Any information would be helpful!
Hey sorry I can’t help a whole lot more. These customers owned land right outside of Flag that had no restrictions against tiny houses. I do not know the details. I have heard of several other places in AZ that are lenient on laws, can’t recall names off the top of my head though. Best of luck!
COUNTY LAND NORTH OF PARKS, AZ
It says “a similarly equipped home” would run in the $80’s … what is the “ballpark” figure on this home?
This one as shown ran around 85k at the time of construction (commodities fluctuate)
I love your work!
I love this large gooseneck!
I was looking for something like the Master on the same floor (which you have here) & other places (loft) for others to sleep if they came over. Do you do any of these w/ 2 baths (like a master bath & and extra bath for Company?(showers only) We are intersested in something permanent- to retire in——meaning metal roof – siding requires VERY LOW to NO MAINTENANCE Any suggestions? Thank you for your time.
We can design just about anything you want, but with larger builds you have to considering budget and being able to move it safely.
We have property near the Grand Canyon in Williams, Arizona. Coconino County just approved tiny house builds, so check their website in this regard. We are planning to have a big tiny built at around 34 or 36 by 12 wide but we also have to wait to pay cash as financing is nearly impossible. We don’t need RVIA certified because we have a septic and water and infrastructure on our land that we own.