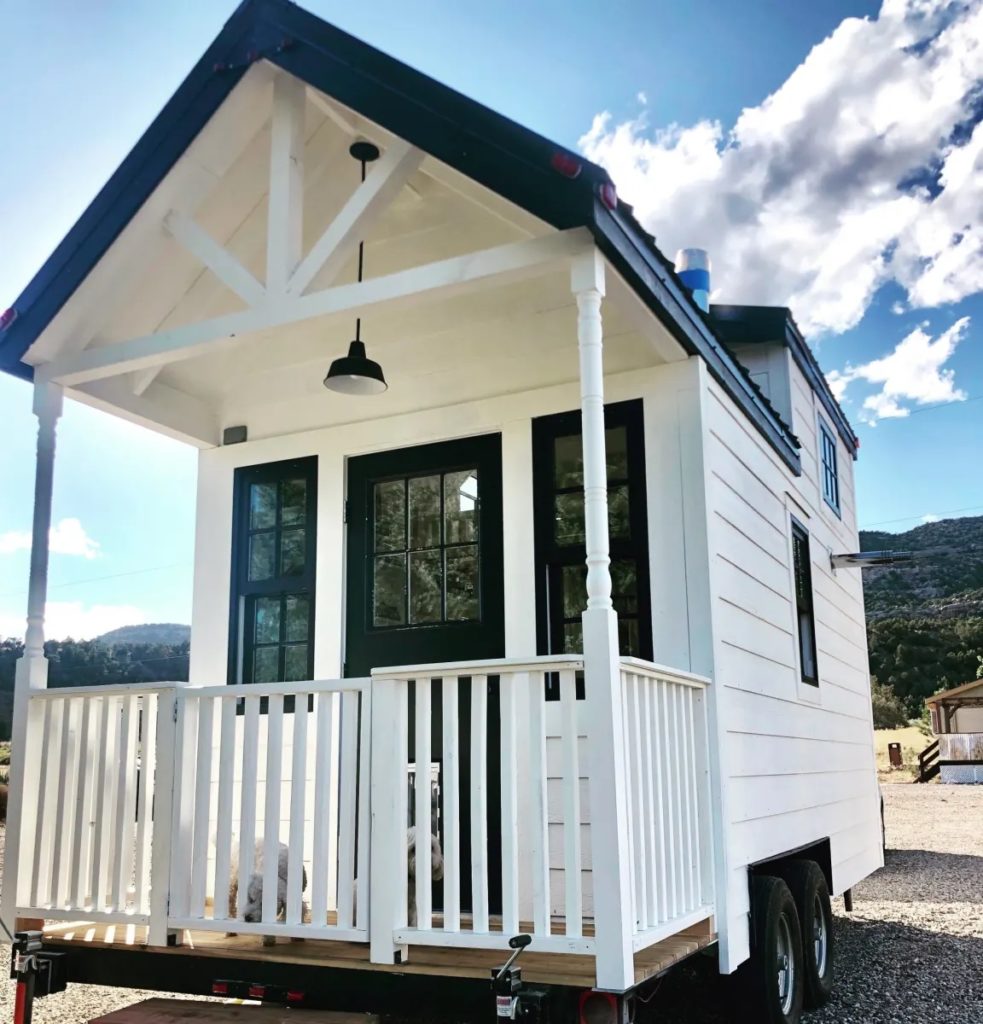
Meet Fern Louise! A “true” tiny house harkening back to the days of Jay Schafer! Shana was planning a move from north Texas to either Durango or North Carolina and contacted us in early 2019 about building her dream tiny house. She has two small dogs and only enough possessions to fill a car, so keeping it small, yet classy, was top priority for her.
This design starts out on an 18′ trailer. Heated space takes up 14′-6″, leaving the other 3′-6″ for a covered porch. The porch has a guardrail with a gate so her dogs can hang out here during the day while she is at work (there is a doggie door installed in the main door).
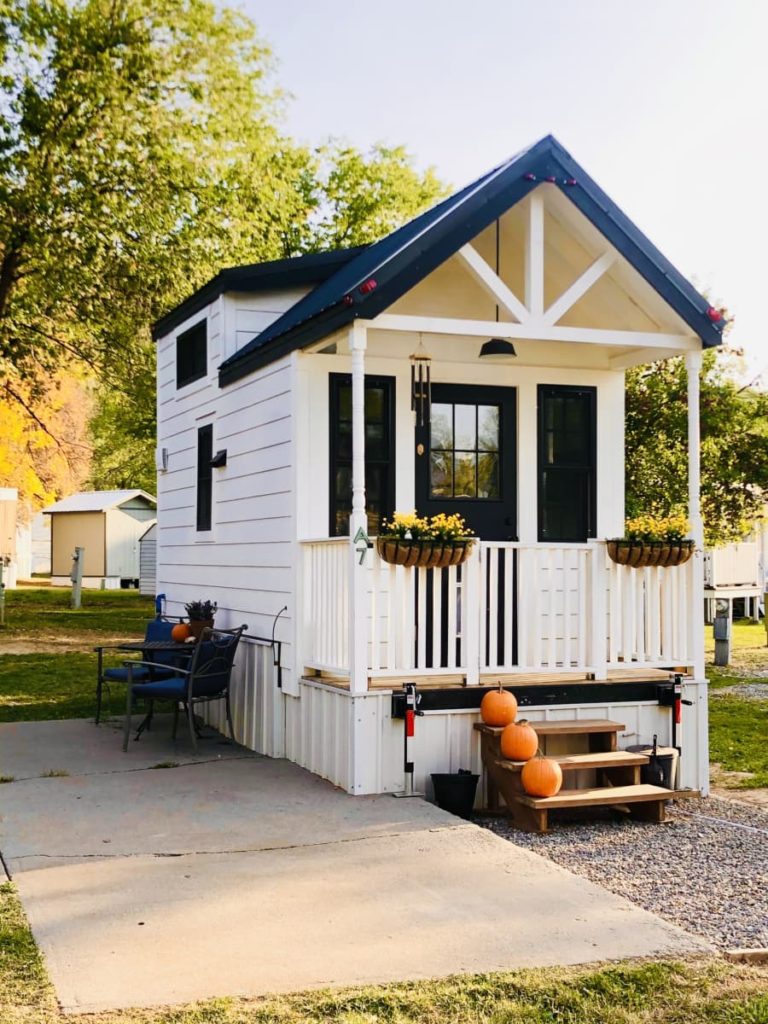
It has all the typical spaces of a normal tiny house, just scaled down to meet Shana’s needs. You enter into the living space with a built-in couch on one side, and a desk/woodstove on the opposite side. The small leaf table was built by us to look like an antique, but sized to fit the space perfectly. Then it’s into the small, but fully functional kitchen. The toaster oven and fridge are both hidden out of sight in the base cabinets.
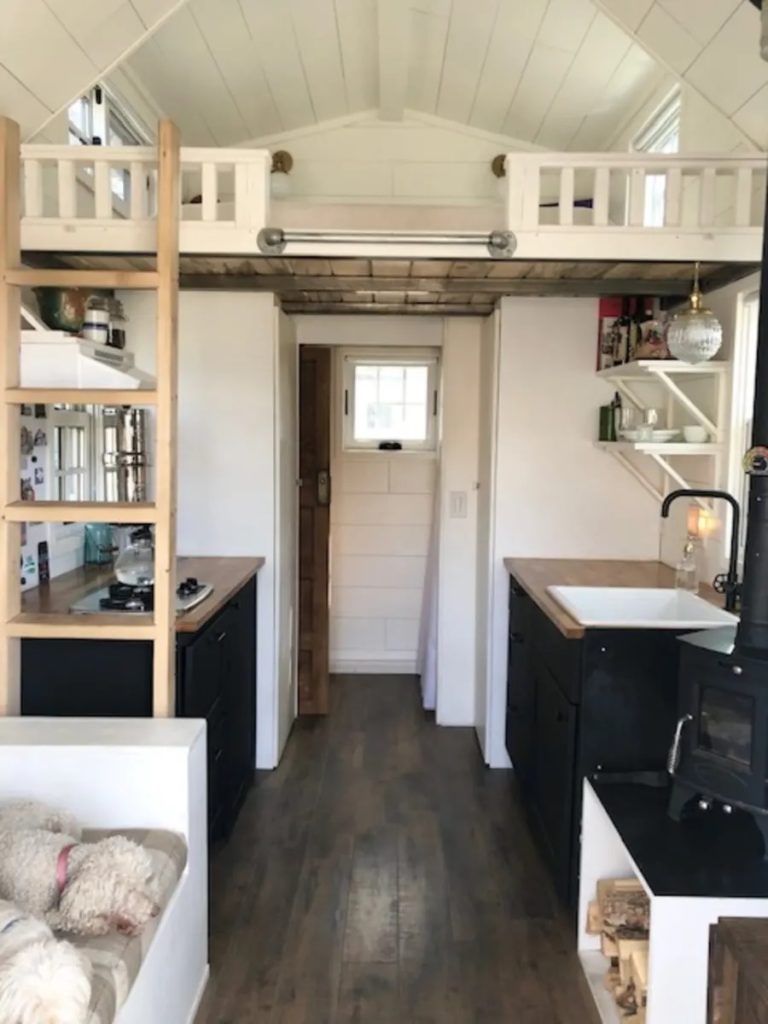
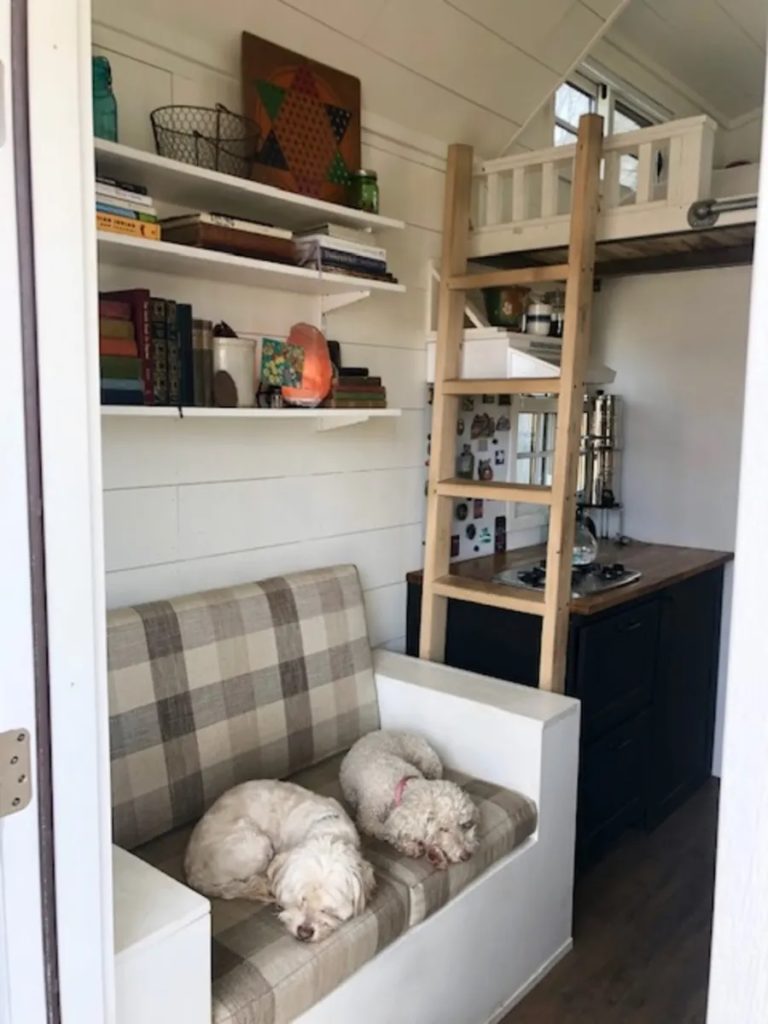
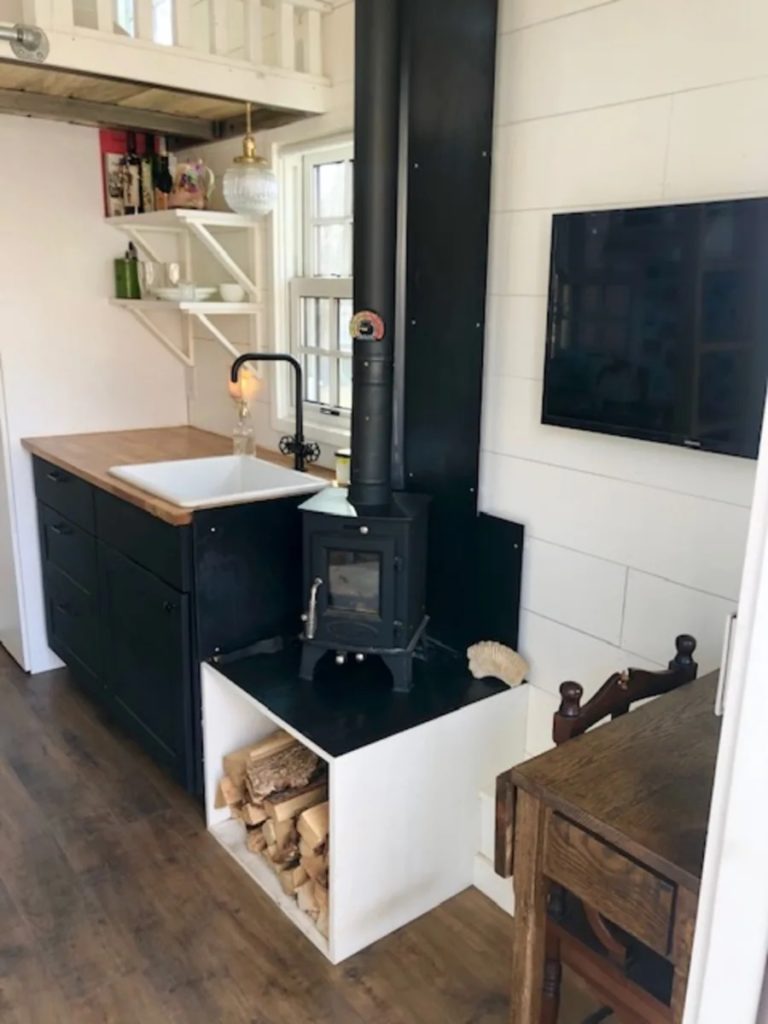
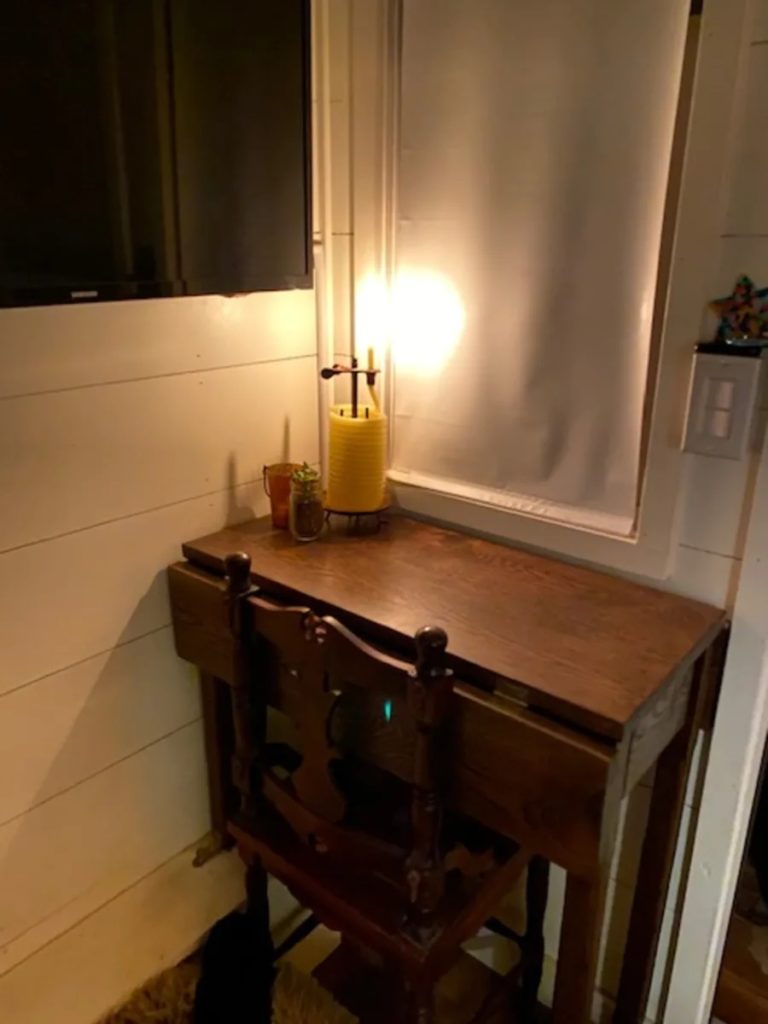
This area blends into storage space with two closets on either side before arriving at a reclaimed pocket door that takes you into the bathroom.
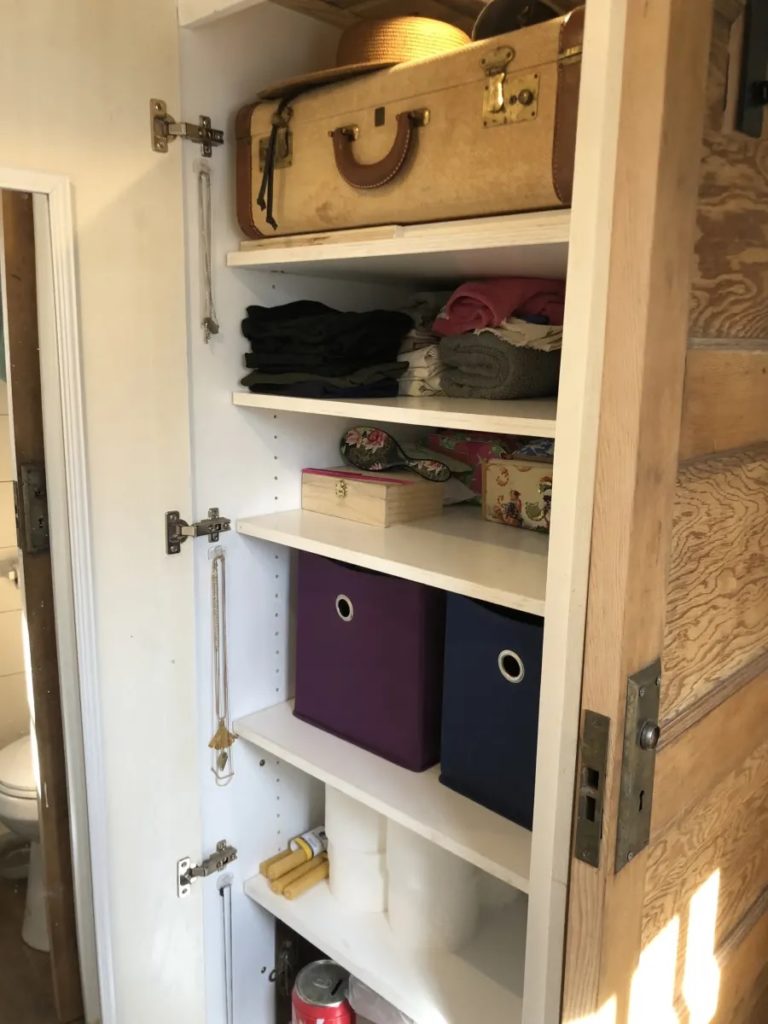
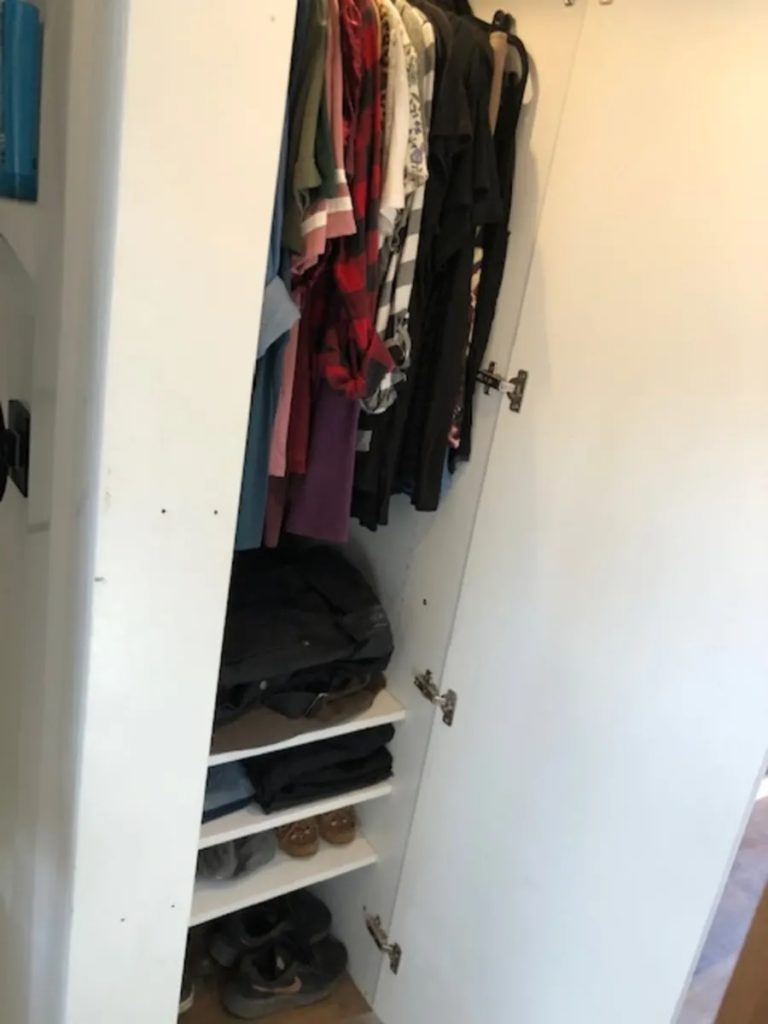
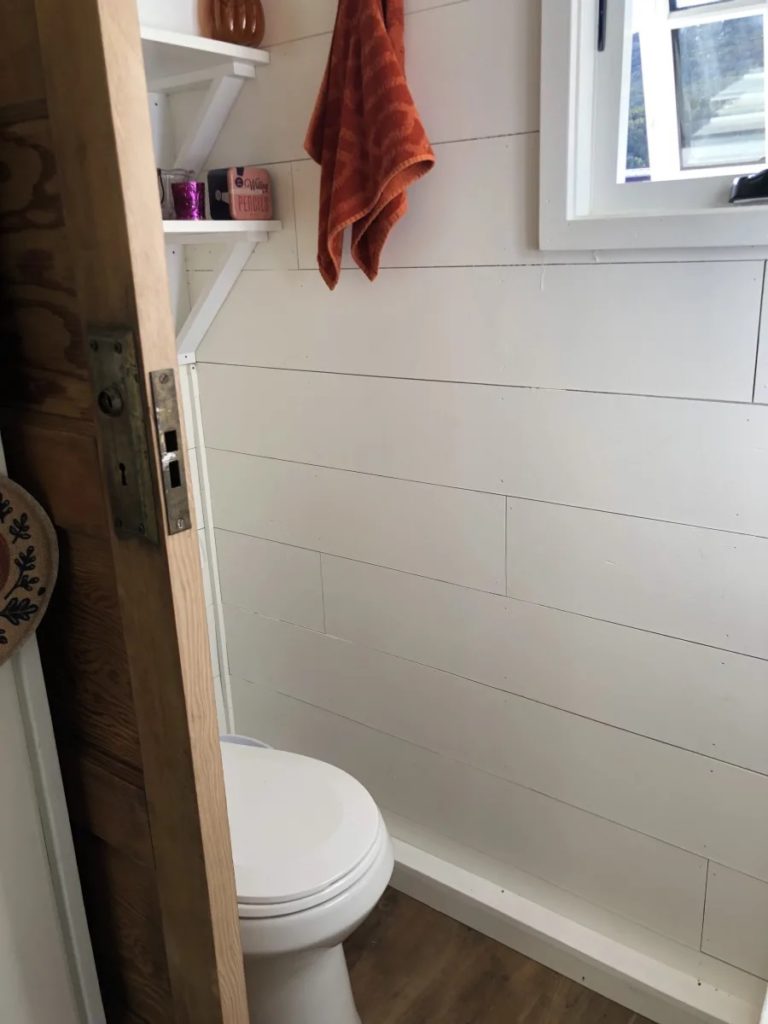
This space is ultra simple with a flush toilet and open shelves on the left, and a 32″ fiberglass shower enclosure on the right side. (not shown in pics)
On a house this compact, stairs aren’t really an option, so one must be comfortable going up and down the ladder to access the loft. The dormered roof and white shiplap walls/ceiling make the space feel larger than it really is. There is a queen size bed with room to spare up here, however.
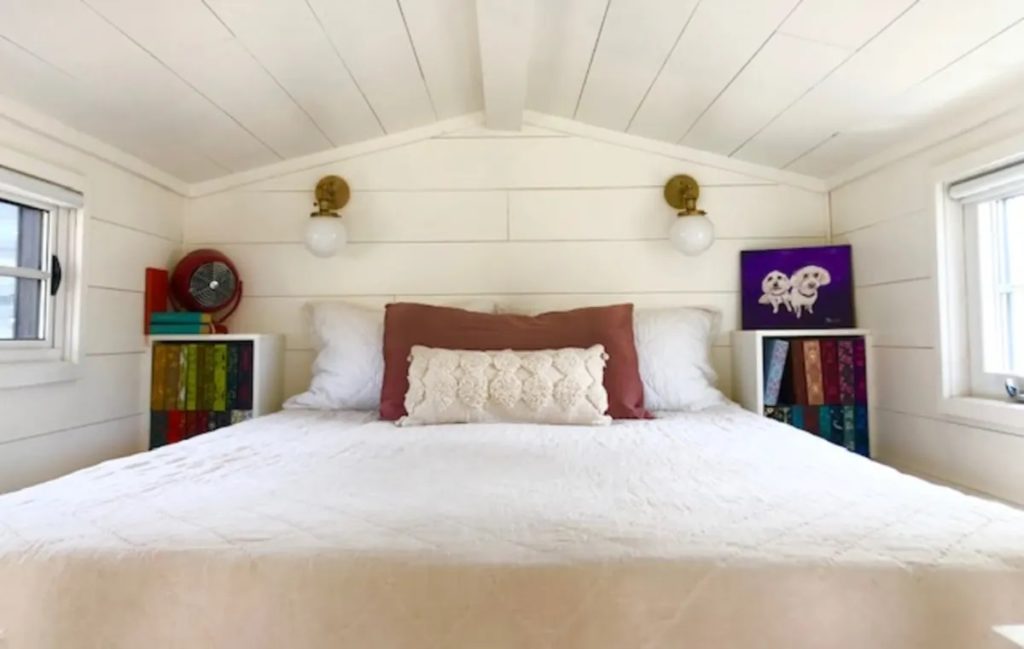
We worked closely with Shana to procure all the light fixtures, shelf brackets, reclaimed bath door, hardware, and other items that give this build a nice farmhouse feel. It is small, but somehow feels larger than it really is.
In addition to the Dwarf woodstove, the house also has a mini split, ceiling fan, and Lunos eGo heat recovery ventilator. This house is NOAH certified. All said and done, the final price came out close to 50k. While small, it has nicer materials and details. The black clad windows were $3,200 alone!
For anyone interested, Shana has decided to list this house for sale! She actually wants to build something smaller and more mobile friendly! I wish we could all throw away our material inhibitions and live more like Shana, myself included!! She is asking $47,000 which includes the skirting and a few other extras, but most notably, it also comes with a parking space at Island Cove Mobile Home Park here in Durango all set up and ready to move in. Please click the link above for more info if interested.
Enjoy this brief tour that Shana filmed herself!

Do you deliver units to NM?
Absolutely! ABQ and Sante Fe are both closer to Durango than Denver is! Even the furthest NM town of Las Cruces isn’t that far for me. Cheers!
Do you deliver to NY/ or even Poconos PA?
Yes, we actually have a build in upstate NY and one in Rhode Island! I don’t personally drive them this far, but we have a network of transport companies that haul for us.
What about Washington State (west of the cascades) – do you deliver to there?
Yes, anywhere in the lower 48.
Do you have any available for shipping to Washington State right now?
all houses are built to order-we do not keep inventory
Is Fern Louise still available?
The customer sold it, but we can always build another one
what is the plumbing situation for this design, and could you deliver to Tennessee
This one has typical RV hookups. We can deliver anywhere in the lower 48
I love this house, but am wondering if it can be made off grid capable and if there could be a place for a washer/dryer combo unit?
We can make just about all of our builds off grid capable. The solar might have to be a ground mount system due to limited roof space on the smaller builds though. We could find room for a w/d combo in this design.
Hi! Is this house still available? Thanks! Lysa
Do you have any homes under 100k?
I’d say 90% of the houses we’ve ever built have been under 100k. 30′ would be about the max length for a turn key build, so anything this size or smaller