
A semi-retired couple here in Durango commissioned this spacious 10×32 build, completed in the summer of 2020. We worked closely with them to accommodate their aging living needs, mainly, more space to get around, a non lofted bedroom, and plenty of storage since they were downsizing from something much larger and still had several belongings to house until deciding what needed to stay and what needed to go!
This house was framed with SIP’s for better insulation, and easy install since the roof line is dormered and all these angles get CNC cut at the factory! It’s also nice not having to worry about stud spacing when finishing out the interior.

The design is interesting in that it’s three levels. You enter on the main level that includes the kitchen and living room. The kitchen features all shop-built cabinetry to maximize space and function. It has a slightly larger 17 cu ft fridge, a 24″ range+microwave hood, dishwasher, 30″ apron sink with a garden window above, quartz counters, and a mosaic backsplash.

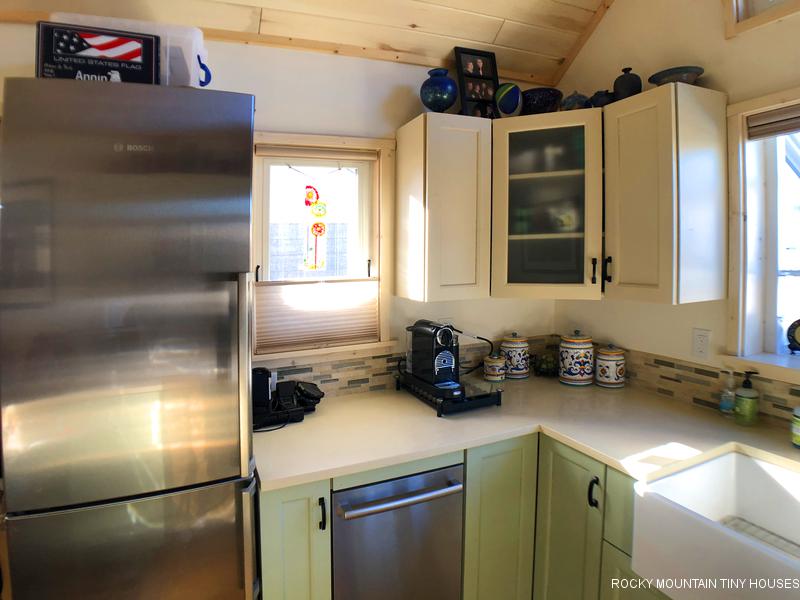

The living room was sized to fit two super comfy chairs and ottomans the customers provided.
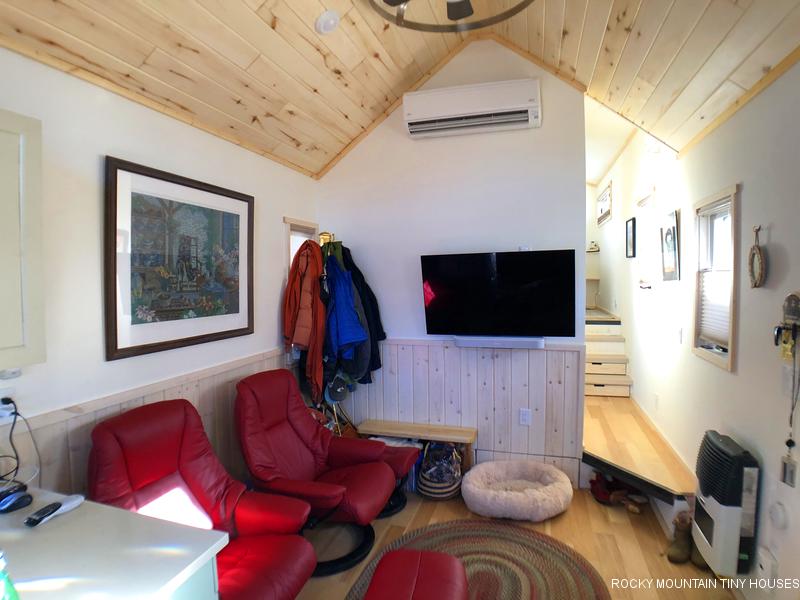
From here, you take two steps up to get to the bathroom level. This area is where the wheel wells are, so elevating it allowed us to utilize the full width of the house without having to deal with wheel wells. Underneath, we ran plumbing drain pipes+other utilities, and what space was leftover is used for storage, accessed from wall panels that can be removed when needed using magnetic clips.
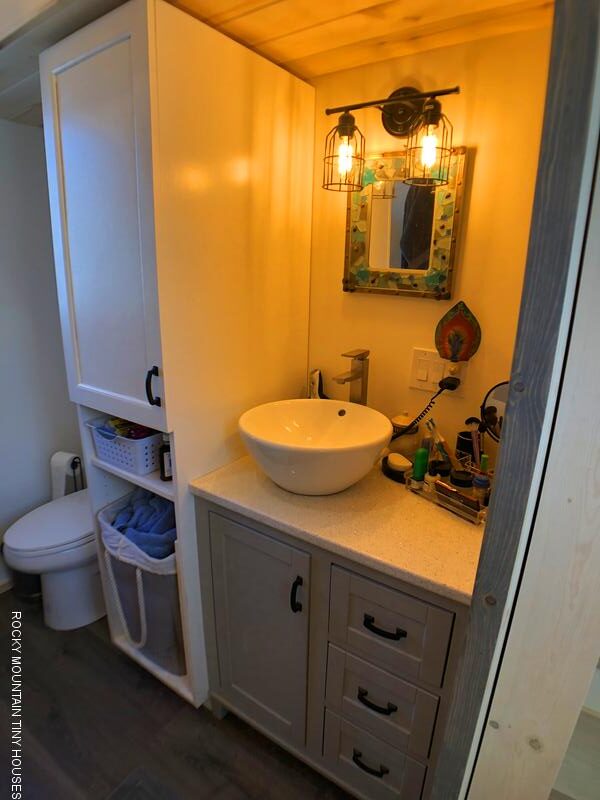
The bathroom features a fully tiled shower, vanity with vessel sink, flush toilet, linen cabinets, and a stackable washer+dryer. The ceiling is vaulted for some additional storage up high above the w/d, but also to help the space feel a little larger than it actually is, although for a tiny house, it’s a large bathroom to begin with!



Back in the hallway and another three storage steps up brings you into the bedroom.
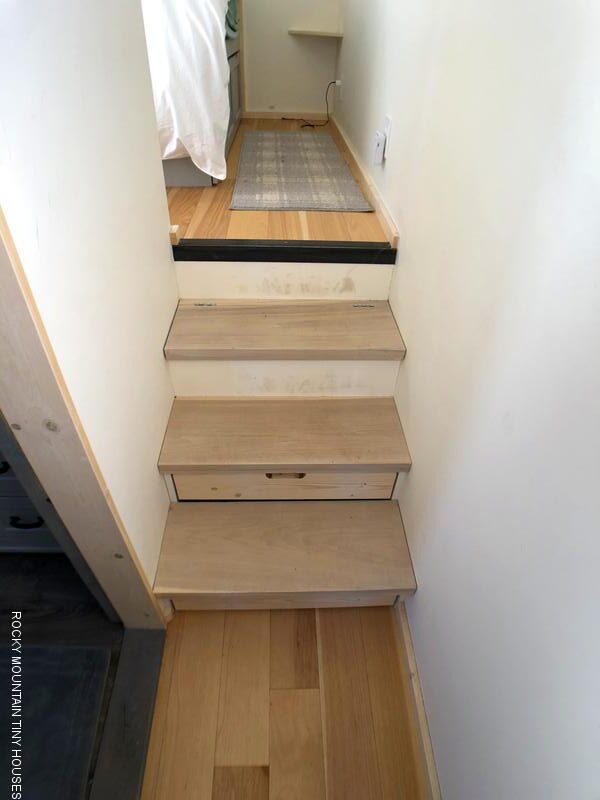
The queen size bed nests into an endwall bumpout, not only buying a little extra walkaround space, but creating a cozy nook area with his and her reading lights. The bed platform has 6 deep drawers below, and we also built a custom clothes closet next to the bed. This rear part of the house has a small bump out that allows the bed to scoot back and open up some walking space at the foot of the bed, and also gives it a slight ‘den’ like feel. Also at the foot of the bed, we were able to design a dropped ceiling over the vanity in the bathroom, which turns into a legde on the bedroom side for storage and TV space.

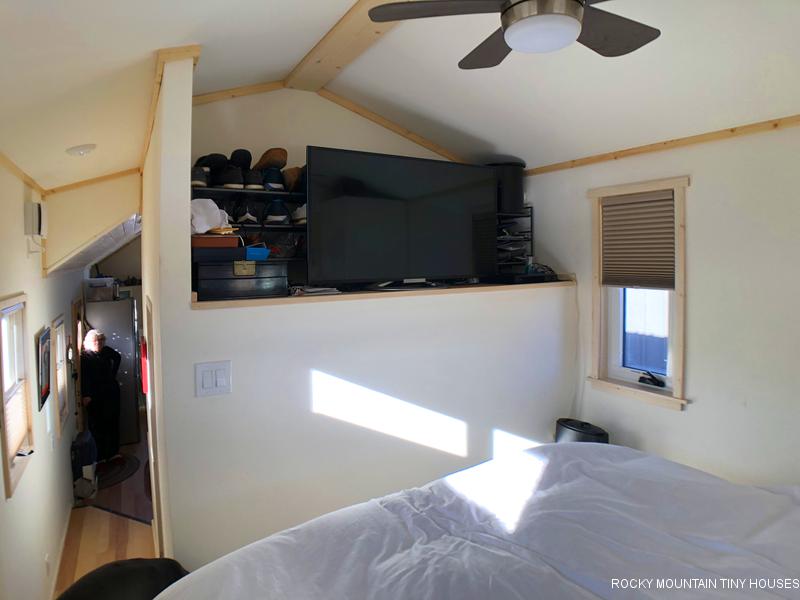
Underneath the bedroom area is a storage garage, accessed from the exterior with a custom built short door. We also installed a Navien on demand water heater in this area. It’s a bit more robust than the standard units we install for those needing a higher flow or hotter temp of hot water.

The interior features aspen t&g ceilings and mostly painted drywall finishes, with some wood wainscot in the living room. An 18k btu mini split provides heat/AC, with a backup propane heater installed in the living room. Exterior siding is a mix of whitewashed cedar t&g, stained cedar trim, and standing seam metal. Windows are black Anderson 100 series. A similar build with 2024 pricing would run about 140k.



This is beautiful!! Will you send me some more information on what you offer as far as selling a completed home and the process that you must go through to be able to purchase?
https://rockymountaintinyhouses.com/about/how-to-get-started/
Any 40′ units?
Do you this model or a large one as a model anywhere to be seen in person? Or maybe you will be at the tiny home show in Brighton in a couple of weeks?
we have built 2 10×40’s. Hoping to get them posted on the site soon. Unfortunately not likely you can see them in person since they have long left my shop!
I would be interested in a 40′ unit as well.
We can build up to that size. They aren’t cheap though.
Hello,
Do you have any units currently located in Durango…such as this model above?
Thank you!
Jason
Every house is built to order only
What brands of mechanical equipment do you typically install? Water heater and mini-split? Thanks
It varies, but this build used a Navien water heater and Fujitsu mini split