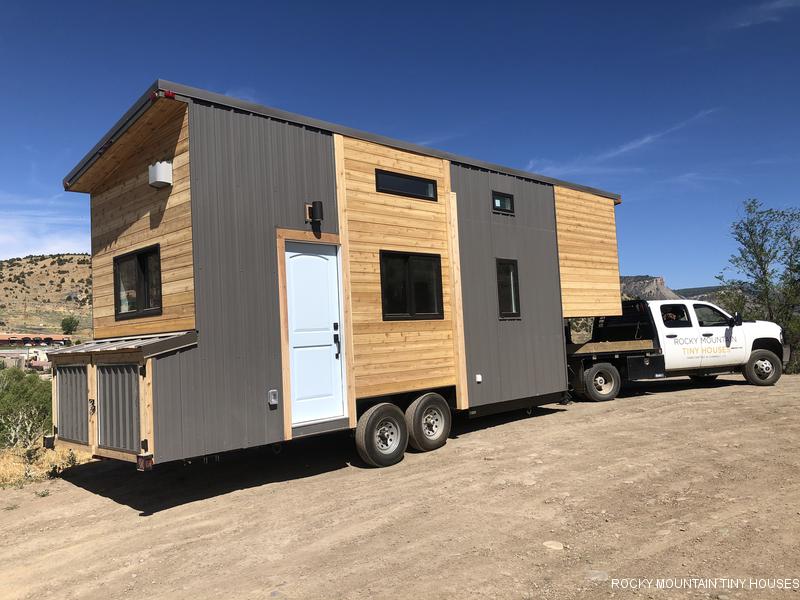
A lovely medical worker in the San Diego area commissioned this sleek 22’+7′ Gooseneck tiny house build. It is parked up in the mountains east of San Diego near a place called Cuyamaca, hence the name.
We worked closely with Lisa to design and build her a high quality house that met her needs and style while keeping the budget in check.
The exterior features clean lines with a simple shed roof and charcoal metal/cedar t&g siding. Black Kolbe Forgent windows add some pop. Privacy was important to Lisa, so not only did we limit the number of windows, but kept them higher off the ground. There is an exterior closet at the rear for a little extra storage.
One enters in the living room area, towards the rear of the trailer. This space features a modular couch with sections that can be rearranged to fit the need, be it regular couch with two storage ottomans, or the ottomans can be configured into a guest bed. Opposite the couch is an electric fireplace with a wood mantel and TV above. There is also a small storage loft up high.
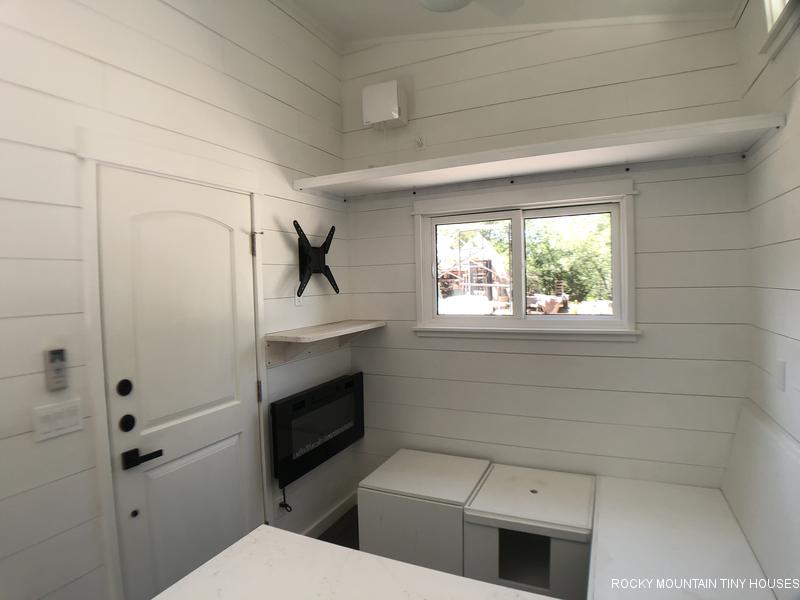
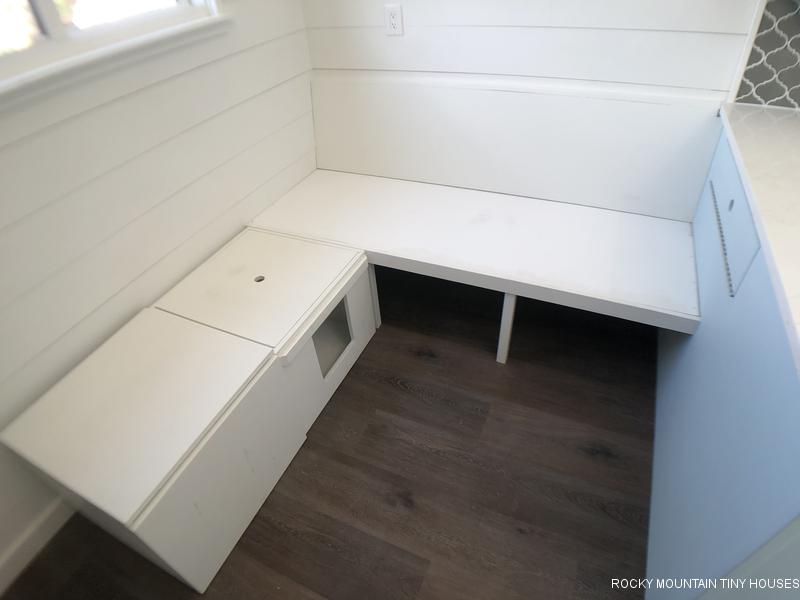
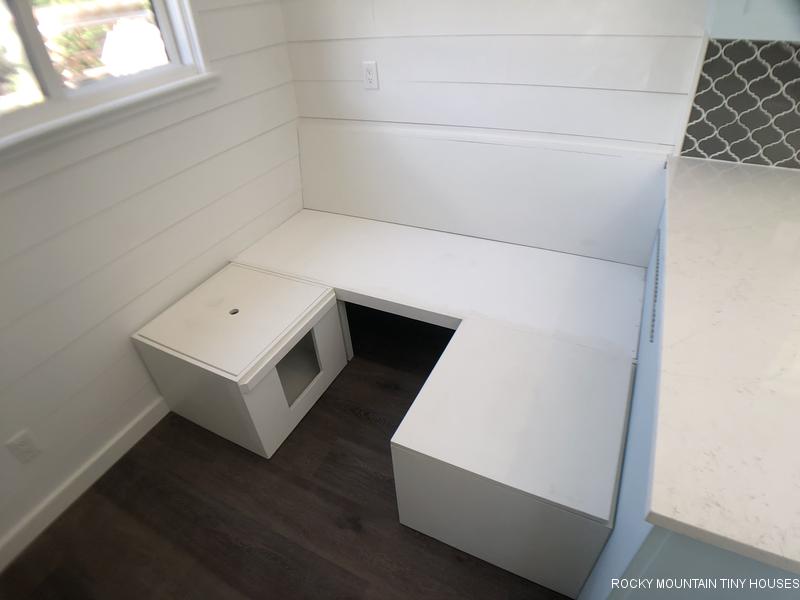
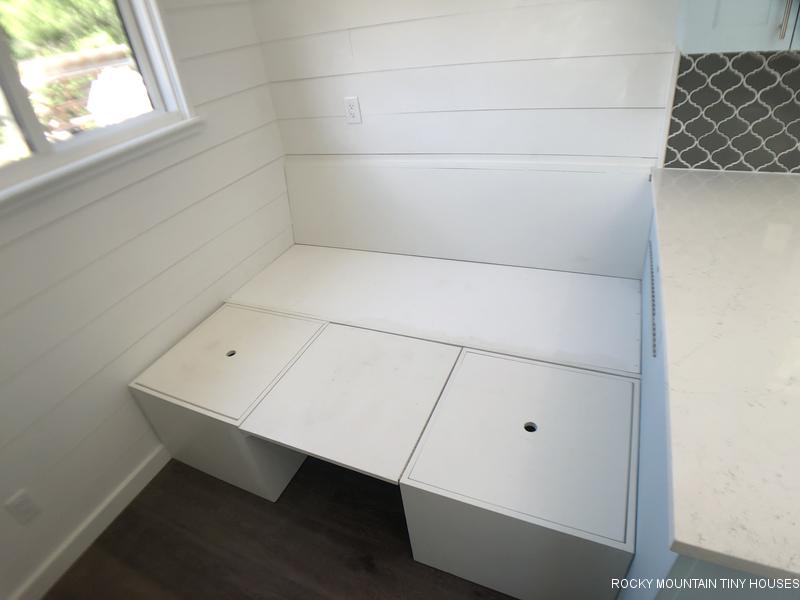
Lisa loves to cook, so the kitchen is the centerpiece of the house. This U-shape design features a large peninsula for prep space, undermount sink, dishwasher drawer, two burner gas cooktop, Breville air fryer oven, above the range microwave, 10 cu ft fridge, and ample cabinets painted a robins egg blue. The countertops are quartz, and Lisa picked a nice glass mosaic tile for the backsplash. There is also a fold up dining table against the passenger side wall.
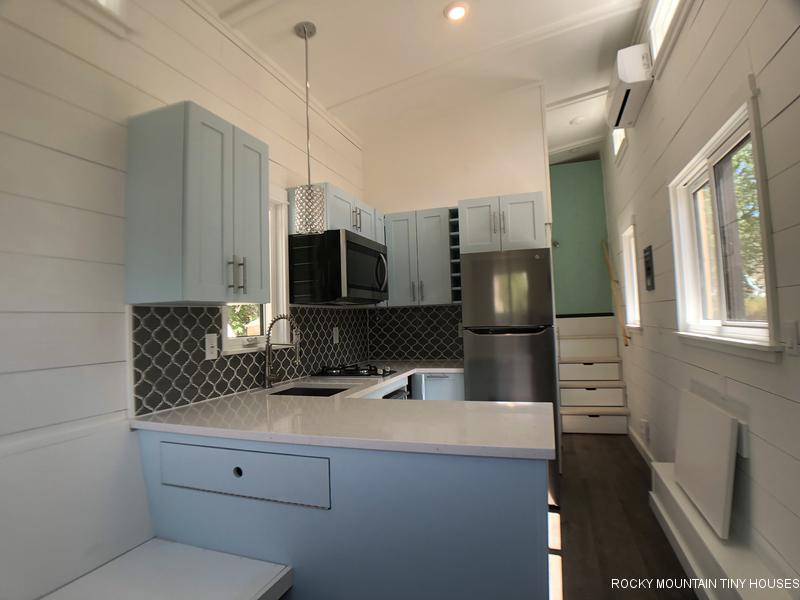
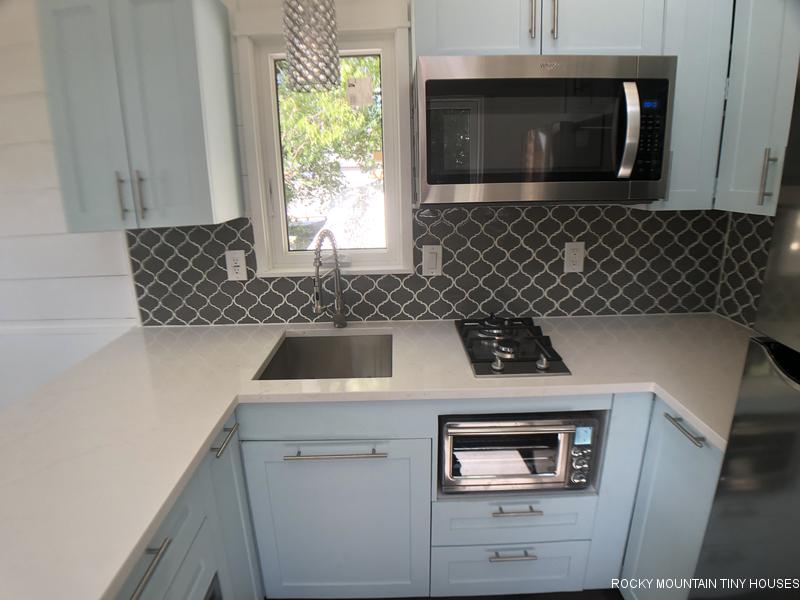
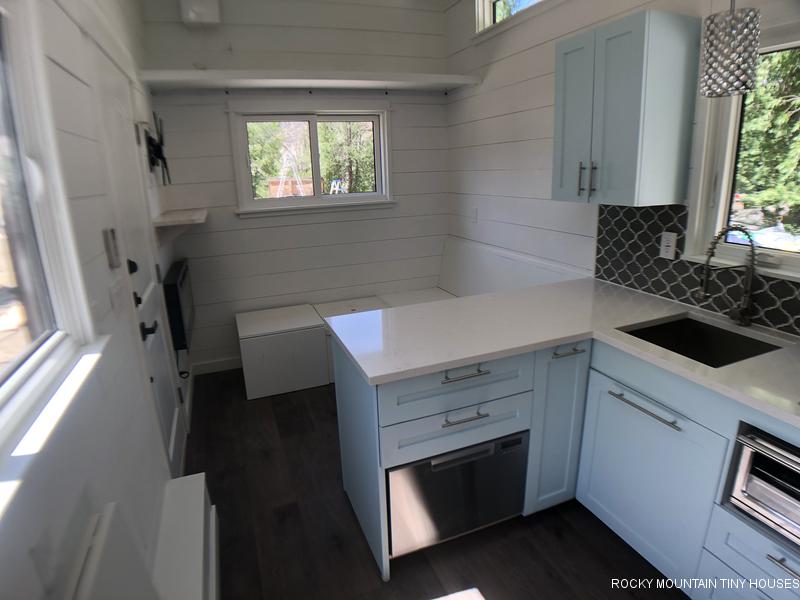
Moving into the bathroom, there is a full size tub with tiled walls, flush toilet, L shape vanity with quartz counter, medicine cabinet, and linen cabinet above the toilet.
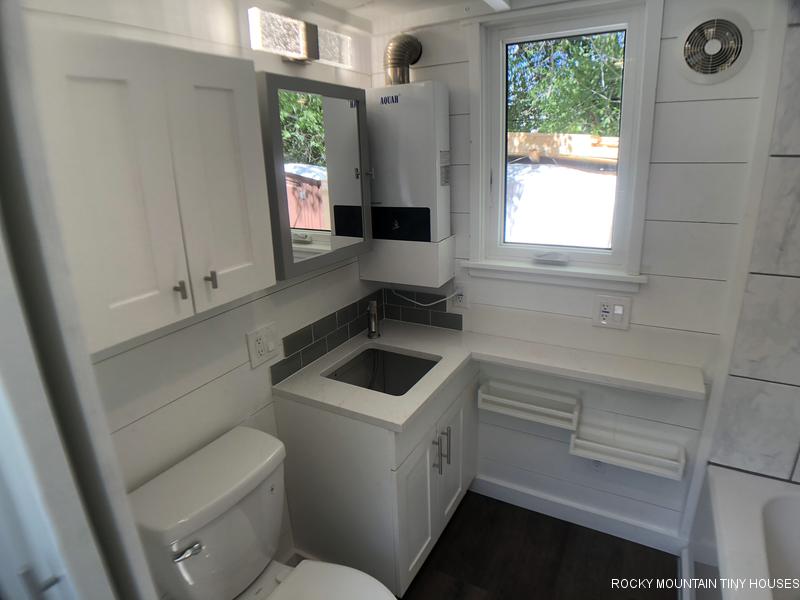
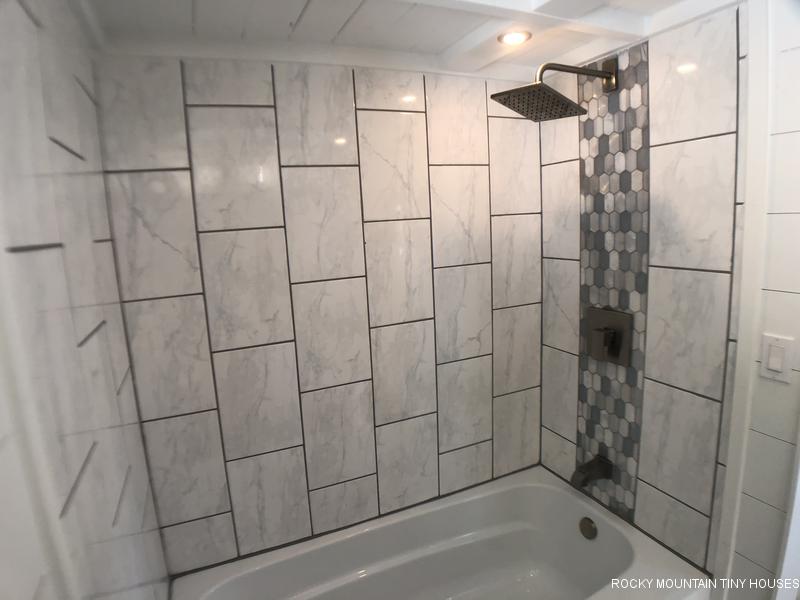
After the bathroom a set of storage stairs takes you up to the bedroom. A narrow passage door with a chevron pattern engraved in the wood for a little visual interest keeps her cats out when not invited. We fabricated a hydraulic assist lift mattress platform to access storage space below. Lisa chose a headboard and fancy chandelier for this space.
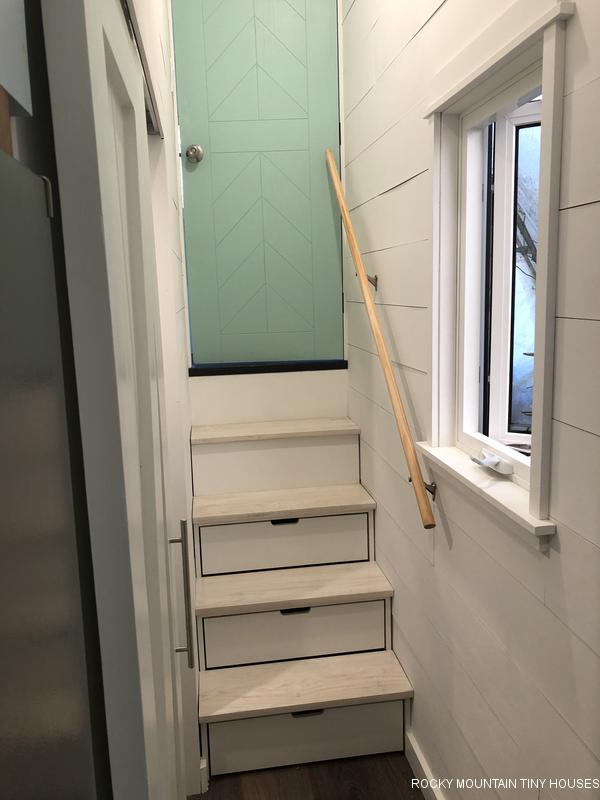
There is closet space in the loft above the bathroom, which also houses a combo washer dryer.
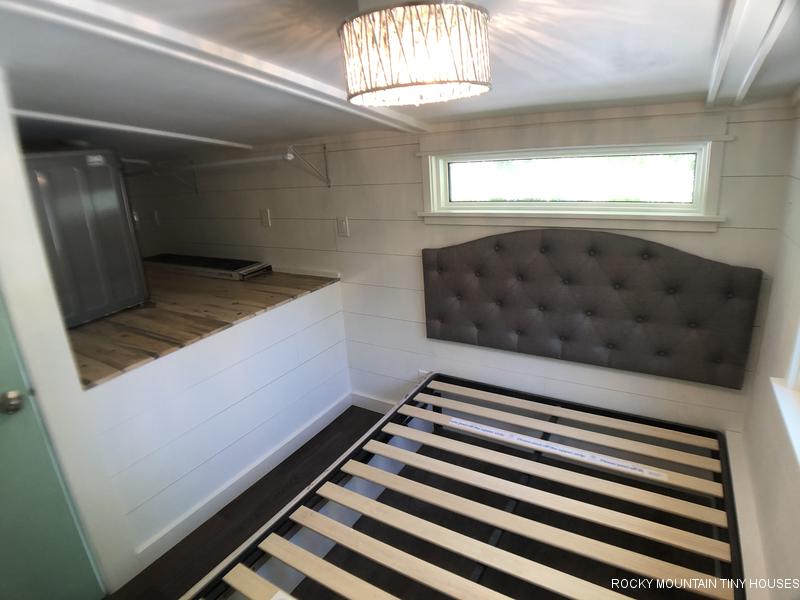
Since windows were a little more spare than usual, she wanted the interior to be mostly white to keep things bright and spacious feeling, hence the white shiplap and ceiling panels/beams. The flooring is a dark grey Pergo. A mini split provides A/C and primary heat while the electric fireplace provides a little extra heat for those really cold nights.
A similar build would cost around 95k with current market prices.
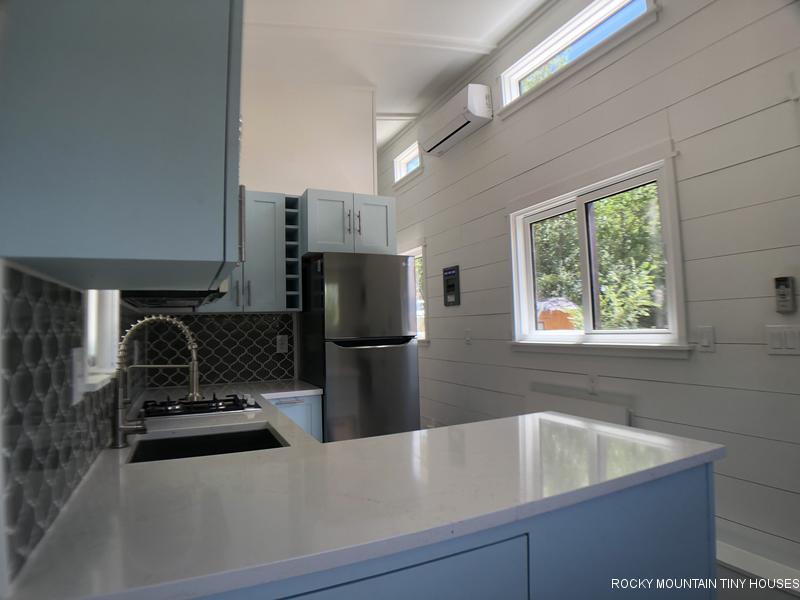
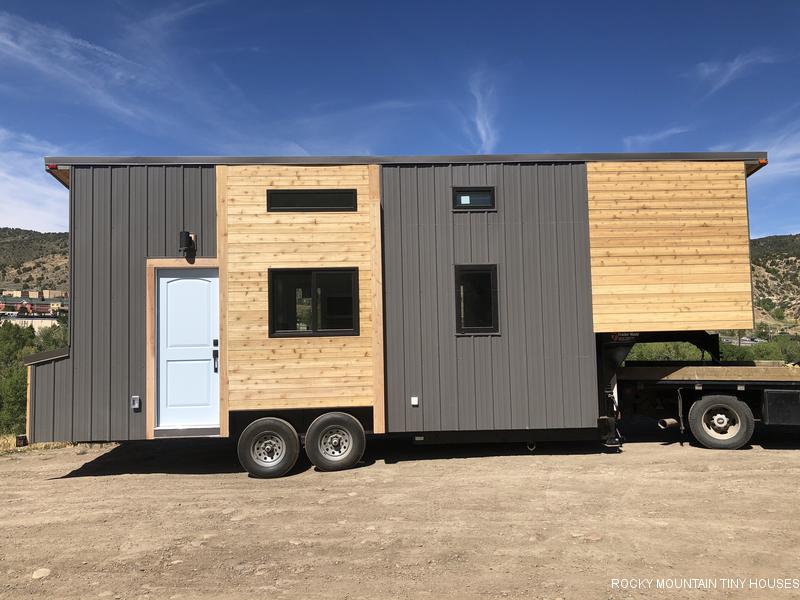

Beautiful. I want one just like this and set up in Mancos area.
This Lisa is also in the medical field and would love one of these same design. gorgeous ♡♡♡