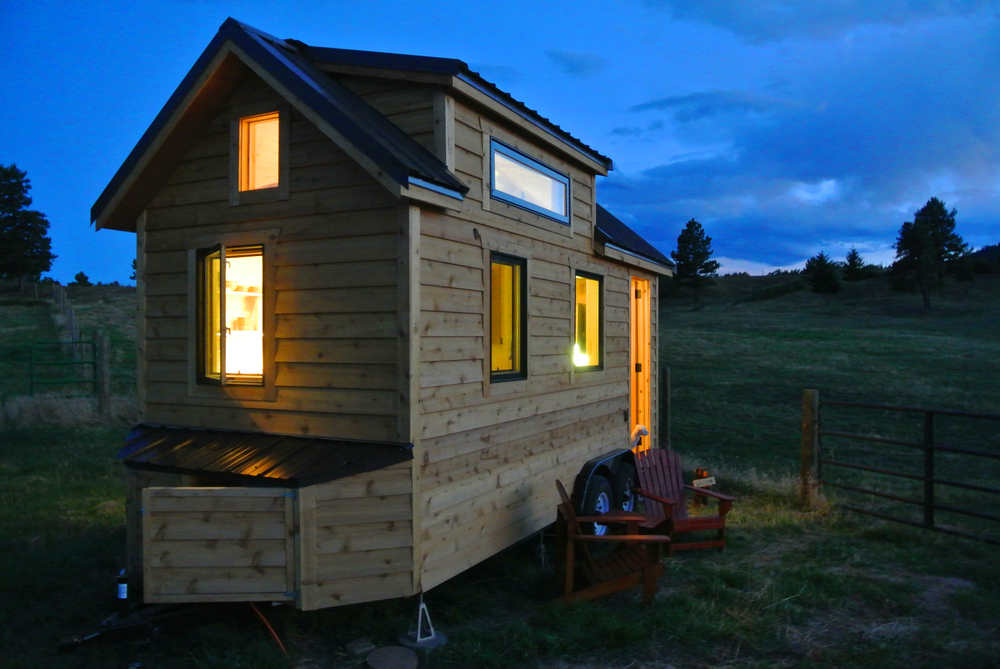 A lovely couple from Colorado Springs commissioned me to build this tiny home for them in spring of 2014. As the time approached to get started on it late summer, a tv production company also contacted me asking if I had any unique builds going on or knew of any people building their own tiny house that they could film for a new tiny house reality series for HGTV. All I could send them was the contact for my clients to see if they were interested. Turns out, Derek and Mary were, and so we all agreed to let the house build be filmed.
A lovely couple from Colorado Springs commissioned me to build this tiny home for them in spring of 2014. As the time approached to get started on it late summer, a tv production company also contacted me asking if I had any unique builds going on or knew of any people building their own tiny house that they could film for a new tiny house reality series for HGTV. All I could send them was the contact for my clients to see if they were interested. Turns out, Derek and Mary were, and so we all agreed to let the house build be filmed.
After nailing down the details and getting all our ducks in a row, the crew came down to Durango from Denver on three weekends to film construction, and we filmed a fourth weekend in Colorado Springs once the house was complete and delivered. I wasn’t really able to talk much about the house, and absolutely none about the filming. We wanted to keep everything a surprise up until the air date.
The show aired back in December ’14, and so now it is ok for me to share this. People have been looking for more info about this house and haven’t been able to find it, until now!
Like all tiny houses that pass through the shop, this was a full custom design and build from scratch. Here are some of the design parameters we had to work around:
- Needed to be light enough to be towed by a 1/2 ton Ford F-150
- Needed to be warm, since the clients might have to move to a colder climate for work
- Needed stairs that their dog Buddy could go up and down
- Also needed a doggy door for Buddy.
- More or less a traditional looking tiny house, but with some contemporary flair
- Stainless counterops. A fridge larger than typical dorm style fridges.
- Woodstove, and Dickinson propane heater if feasible
- Room for a store bought couch. Also enough wall space to mount a 40″ tv
I worked with the Voight’s extensively to refine the design. I had just developed a great relationship with a SIP (structural insulated panel) company while on business trips to Boulder earlier in the winter. In fact, I had just built 3 energy huts for Hunter Douglass using SIP’s the month before, so I had learned about how the product goes together and was excited to apply it to a full time living tiny house. Luckily, Derek and Mary were open to SIP’s and were ready to become one of the few owners of a tiny house made from SIP’s.
SIP’s are a cool building product to work with, esp. for tiny houses. You absolutely have to pay attention to the minuscule details, however, or you are going to fight the system until it drives you crazy. My experience with the other three SIP structures along with the help of a very good sales rep made the assembly of these panels a breeze. I made absolutely sure my trailer was square and level before starting. We triple checked the locations of our baseplates before raising the walls. We made sure all of our edge nailers were flush with the OSB and no dried glue was sticking out. We left some wiggle room in key places. Everything went together perfectly until the last dormer roof panel. Things had somehow gotten a hair off, and a hair multiplied over nine or ten feet can add up to 1/4″ on the other end. Luckily, we were able to attach some mounting plates to key areas of the roof and pull everything into plane using winches.
I called Derek the other day to see how the SIP’s were performing now that they are in the dead of a Nebraska winter. He said “Great, it’s -4 outside and 77 on the inside.” Without doubt, the thermal performance of SIP’s is the number one reason to use them, but let me also cite a few more:
- They go up very fast compared to stick framing. The added cost of the product outweighs the labor time involved with traditional methods
- They are CNC cut, from the angles of the walls and roof panels, to the rough openings for the windows and doors. You are left with a very precise shell that makes it easier to install windows, siding, and interior wood.
- You have a solid substrate to attach components to on the inside. No need to locate a stud, just screw or nail anywhere and you will hit meat.
- they are strong as all get out. So strong, that you can actually use less steel on your trailer frame and still have a tiny house that is stronger than a stick frame house with an overbuilt trailer. The use of SIP’s on a trailer really takes rigidity to a whole new level. This was important since we were trying to keep weight down
SIP’s do have their drawbacks, too, but I will save this for a later post since they did not effect any of the design goals for this project. Moving along, here are some quick stats of the finished product:
- custom fabricated 18′ trailer with (2) 5200# axles equipped with brakes and a break away system
- Walls and Ceiling constructed from pre-engineered 4 5/8″ Structurally Insulated Panels. Floor insulation and subfloor is integrated into trailer frame to provide an extra 4″ of headroom
- Finished dry weight came out to 6900# This was within the weight rating of Derek’s truck with a little bit to spare for personal goods
- Electric and Water supply are setup for grid tie
- Grey water goes to a gravel collection pit that the clients installed after delivery. Solid wastes are handled via a “humanure” composting toilet
- Primary heat is provided by a woodstove, backup heat by a propane Dickinson Marine Newport
- A/C not required due to temperate climate
- Cost for a replicate would be in the 46k range
Due to all the filming craziness, I wasn’t able to snap too many shots of the finished product, but I did get a few:
To close this post out, I would like to share a photo that the clients sent me with the house all settled in alongside a sweet deck that they installed on top of an old trailer frame that was laying around at the Nebraska farm where they are parked. Tiny House, Big Living!

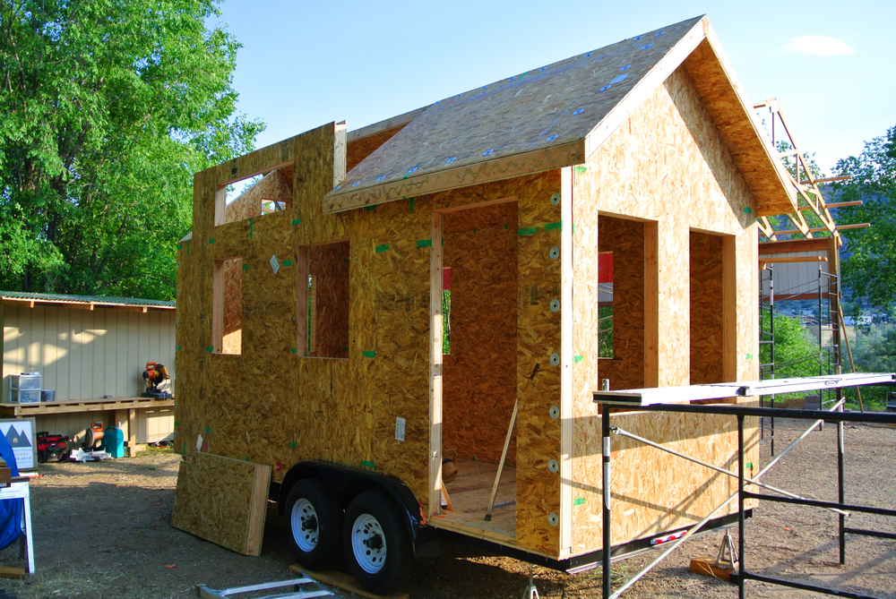
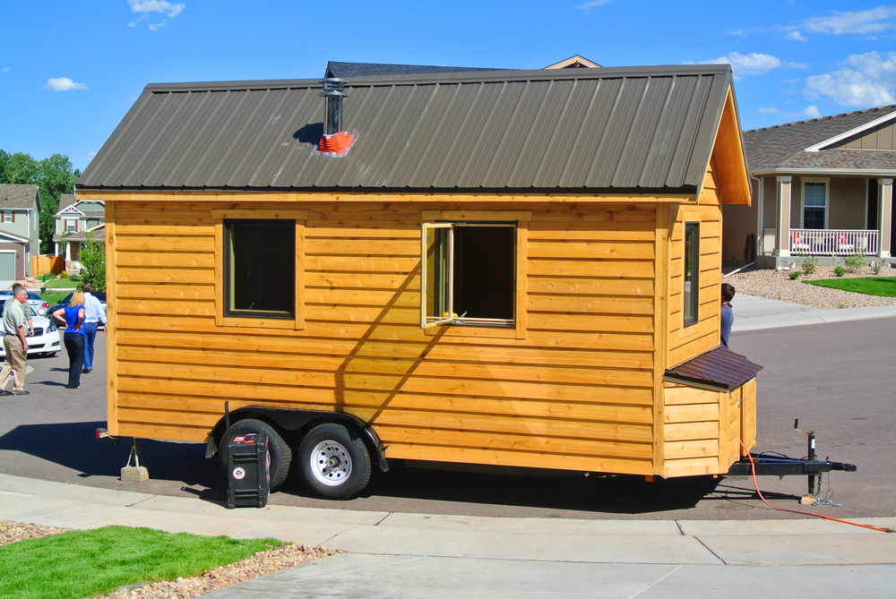

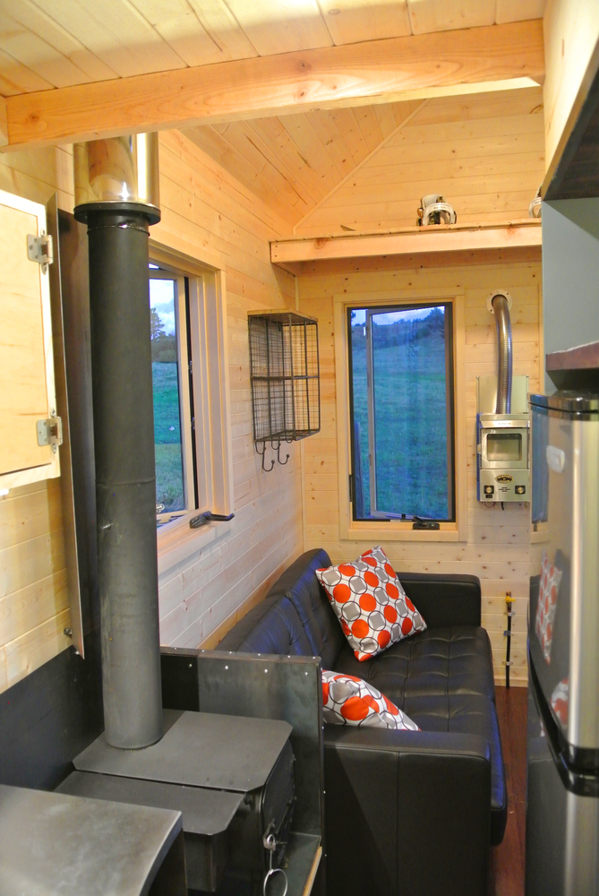
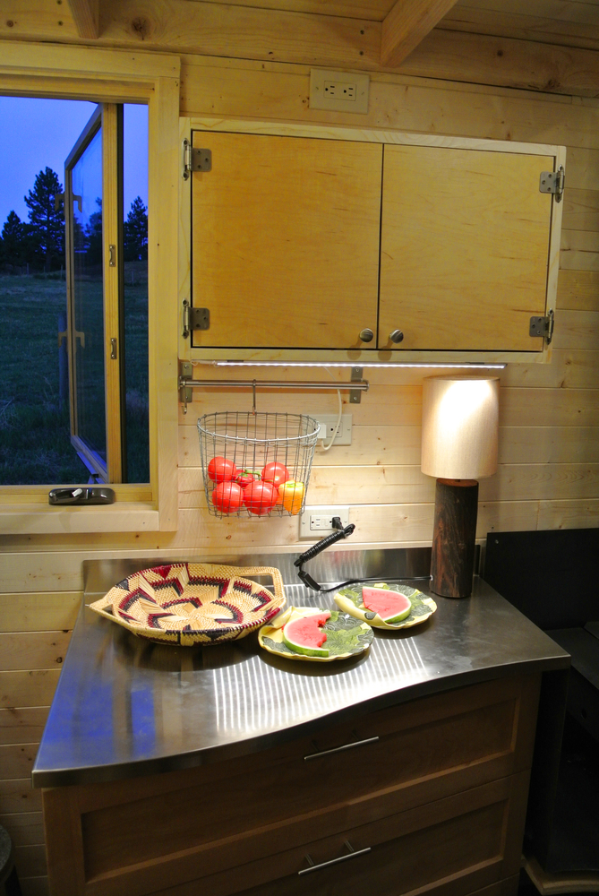
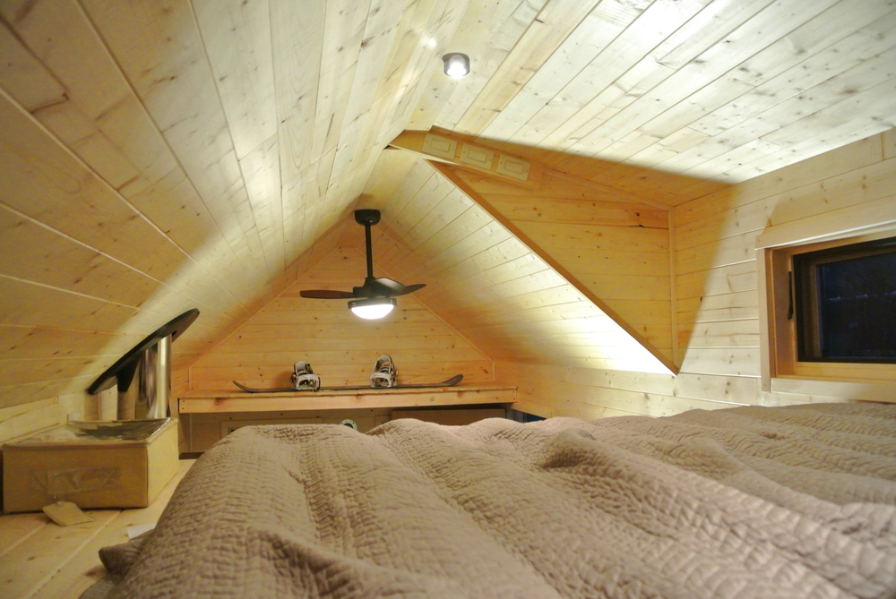
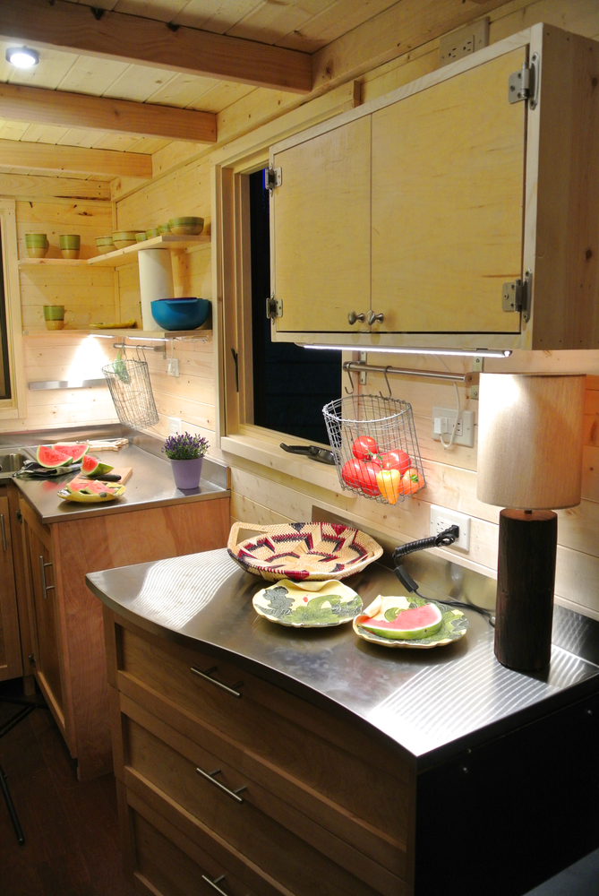
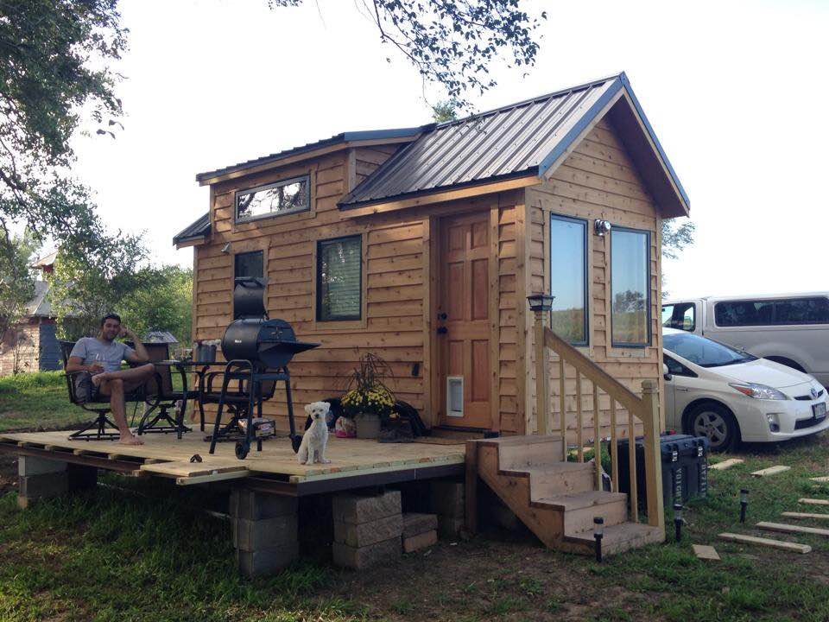
very impressive!
how do I buy this ?
give us a call or email! (use the contact page)
Wow. This is great work. I love your philosophy too. I will definitely be reaching out to you soon! 🙂
Wonderful. Positively wonderful. Thanks for sharing all the details and the back story!
Thank you so much for all the info! Was the 37K the final price or just the cost of materials?
final cost
This was my favorite episode to date. Your passion shows through your attention to detail, and the staircase is amazing! I’m in love with that teeny tiny wood stove. Would you mind sharing the manufacturer?
Colorado Cylinder Stoves. They custom make a unit for my customers.
What TV show did the filming & do u have a link? I’d love to watch it.
It was on HGTV, Tiny House Big Living. I dont think it is viewable online yet.
Beautiful house. I was contacted by HGTV a couple of weeks ago and they wanted to know if I wanted to be on their show. They go and find say 3 Tiny Housed and film while I am looking and decide on one. That isn’t what I want. The priced can be so high with this kind of show. I asked how did you find me. I’m in Western Massachusetts. He saw me online looking for Tiny House’s. It would have been a great experience, but my house is going on the market early spring May. So I wouldn’t be able to buy until its sold. Which I hope by summers end. They want to expand to the East Coast. They would live to get some listings on Cape Cod. That is where I lived for many years. All the Tiny Houses are for rent seasonally or weekly. The Cape being so small I think the local realtors would have first choice. But you never know. I live and dream tiny homes. I pray that this will happen for me.
Love this house!!!!!! I would need AC and regular plumbing, no composting for me just yet!!!!
Hi,
Could you please tell me how you hang the cabinets/shelves/stairs if there’s no stud work? I want to use SIPs in my future home. Also I’d like to know is it possible to use TEX tubing for the plumbing if SIP are used? I’m thinking of a 24/30 ft home but it also depends on the size of trailer I get. Could SIP be used in the floor? My home would be NYC
Hi Adrienne,
The SIP’s have 7/16 OSB both sides. As long as you use course thread screws, you have plenty of grab to attach anything you want to anywhere since you don’t have to hit studs. Very easy and versatile. I’m assuming you meant PEX pipe? I use PEX on every single house, this one included. You cannot put it in the walls though, you have to get creative and find ways to run it in cabinets or leave it exposed on the inside. You can absolutely use panels for the floor, just adds weight and reduces head clearance.
Greg, I really appreciate what you’re doing. I love everything about it, including your philosophy/values to keep the costs low and the efficient designs. I can tell you think about the small yet important details of these tiny spaces. I’m also intrigued by your use and growing experience with SIPs in the construction of the shell, etc. The craftsmanship is beautiful.. I hope to work on a project with you some day.
Wow! That’s killer. How much do you think it all weighed furnished? Thx
Dry weight was about 12,000 lbs. I imagine their belongings added another 1000 lbs.
Hi! which do you think is the smallest car that can move this one? thanks!
at a minimum, a 1/2 ton truck with a V8, unless its a Ford ecoboost.
In my opinion, as usual, the very best in tiny house design and construction, and very economical. I was wondering if any readers had any further ideas on where or how to legally park one of these, without having to “hide” it. Keep it up Greg!
Hi! Love this one, have to move soon & would love to keep the cost down & start building soon! How much time would you need if I asked you do this? What’s SIP mean? Is it blown insulation? Could I get the washer/dryer combo in it? Can I do this in ay least a 20ft w/ a tub? I need these stairs for my dogs like this & need it light enough to be pulled by a F-150 if possible, yet willing to see what is out their as far as trucks in my budget.
Our waitlist is starting to creep into Spring. SIPs stands for Stuctural Insulated Panel. We use EPS SIP’s if you want to research. We can also stick frame with spray foam.
We can do 20′ with a tub. It probably will not be light enough for an F150 though. You are looking at 16-18′ for that. more info email greg@rockymountaintinyhouses.com
Do you also construct the deck as well? Does this come with two separate sleeping areas?
The homeowner built that particular deck, but we can either add a hinged fold down porch or make one on site. This house only has one loft, but we can do designs that have two, or even a downstairs bedroom.
Wow. This is great craftsmanship and dedication. I love your philosophy too. I will definitely be reaching out to you soon! 🙂