We are pleased to announce the recent completion of a custom hOMe build. For those of you not familiar, this is a very well known design by Andrew and Gabriella Morrison. You can view the original hOMe and learn more about the design on their website: http://tinyhousebuild.com/
A newlywed couple in Colorado Springs contacted me back in the Spring to inquire about this project and whether or not we could customize it and still stay within their budget. Absolutely! I have actually been wanting to build a tiny house from someone else’s commercial set of plans, not only to see how they do things, but to spare me the process of having to generate plans from scratch. This was the perfect opportunity!
The most notable differences from the original are:
- Built with Structural Insulated panels instead of stick framed! Very straight, strong, and better insulated.
- Interior beetle kill pine instead of drywall
- dark stained cedar lap siding instead of t&g
- copper apron sink
- curved glass shower enclosure
- modified cabinet layout to accommodate customer’s needs
- cabinets built in-house instead of Ikea to save weight and be custom fit
- small 18″ dishwasher installed in the kitchen
- fold down dining table
- dry weight of 11,900 lbs instead of the estimated 17,000. easier towing!
We were able to complete this custom 28′ build for $74,000. For those who like the original design and would like to save a little money we could complete this build in stock form for closer to $68,000 using either SIP’s or stick frame with Spray foam insulation. Please note that you will still have to purchase the plans from the Morrison’s at tinyhousebuild.com prior to contacting us. The prices above do reflect the cost of these plans, however. Enjoy the photos below!

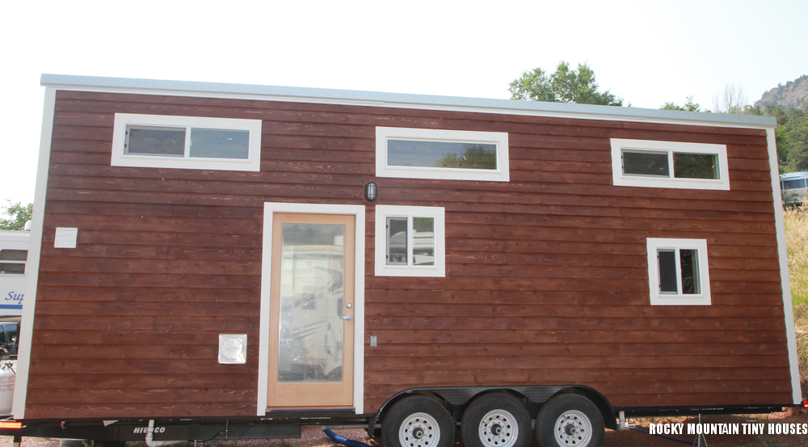
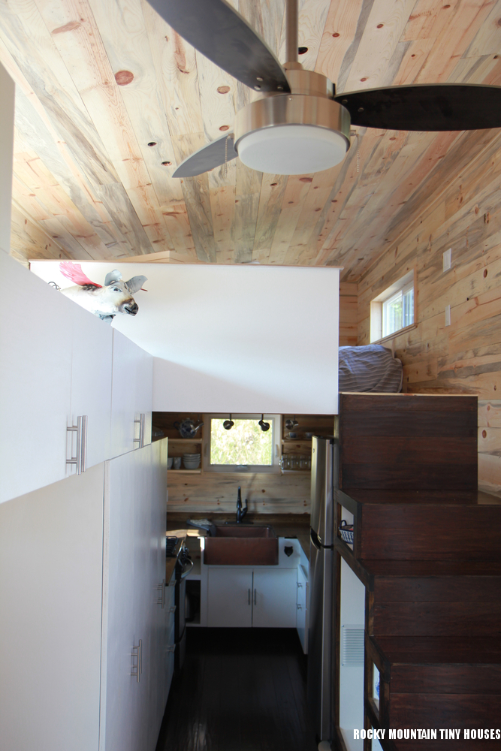
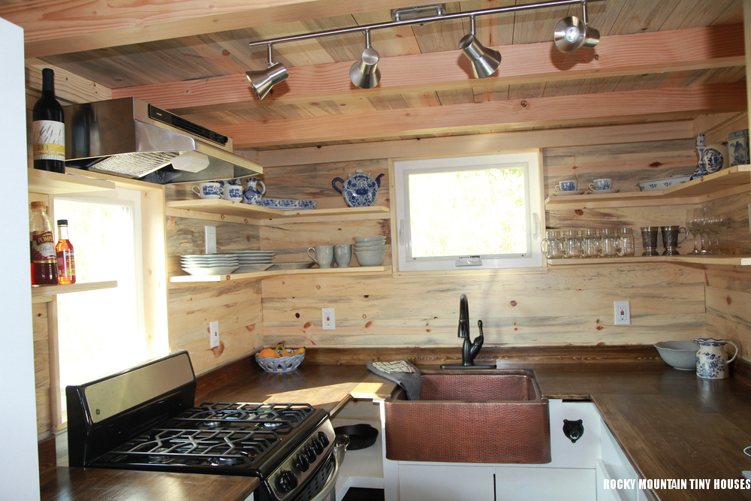
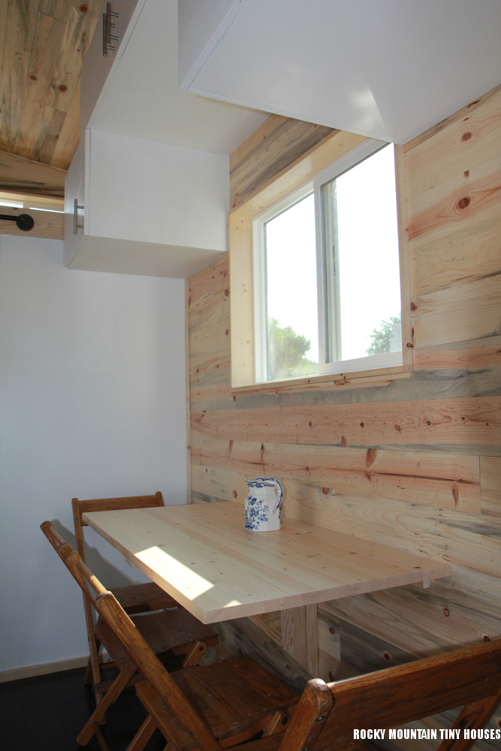
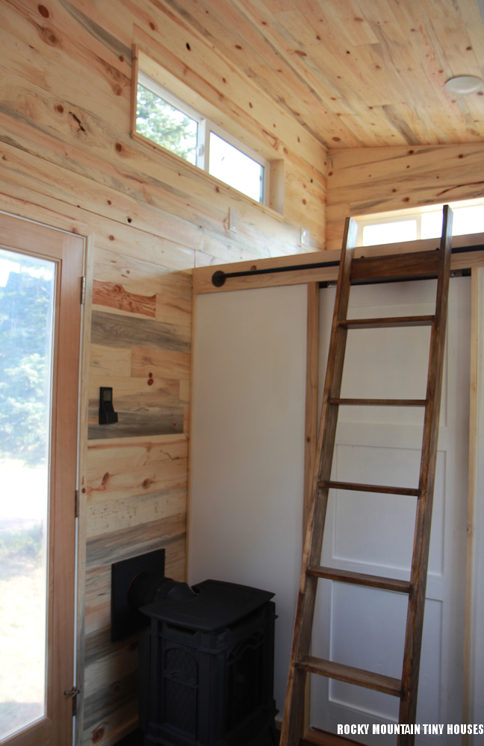
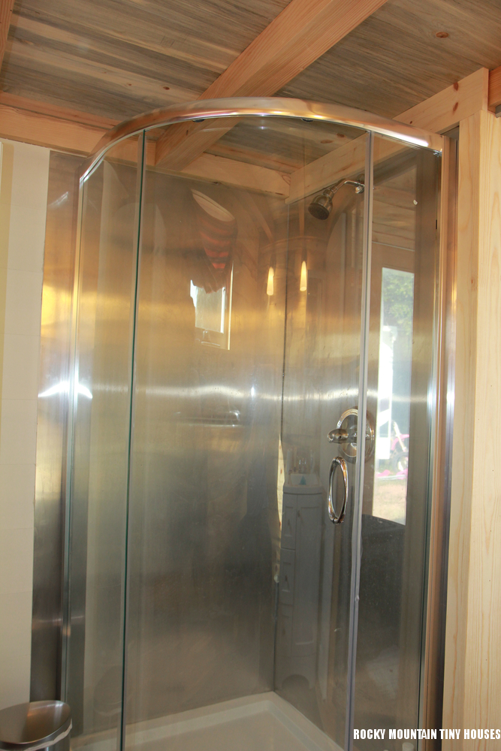
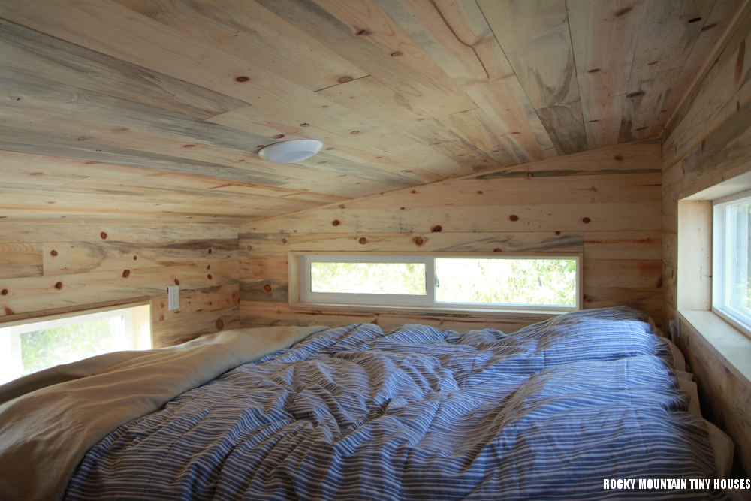
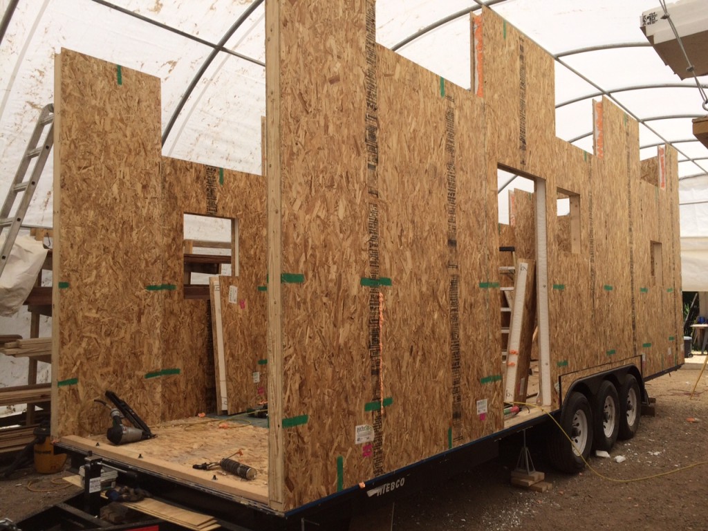
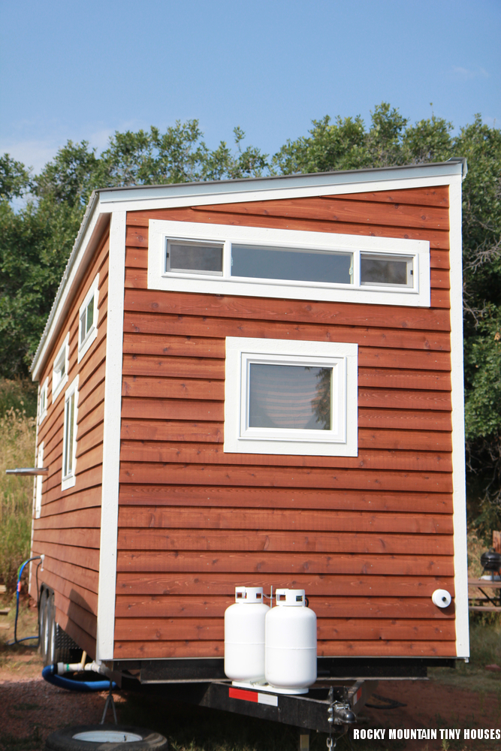
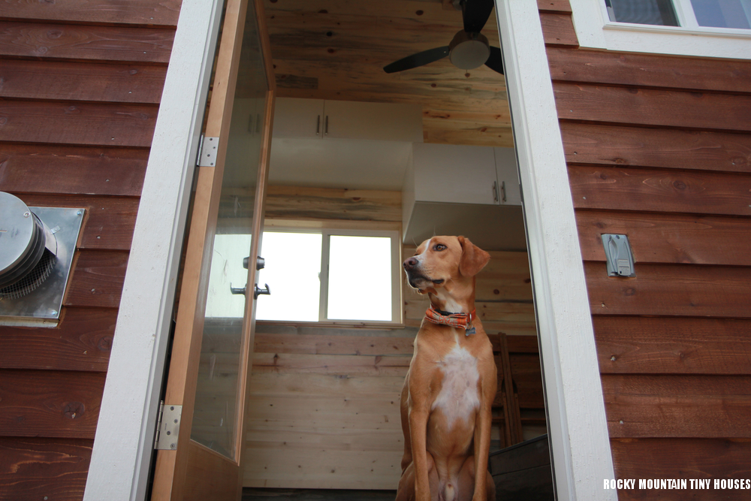
Nice design. Love the beetle kill interior. Could this model be modified to fit a smaller trailer?
yes
What is the cost for a complete build, similar to this?
Price is listed in the post.
is it possible to configure a downstairs bedroom. i am 70, and don’t climb too well!? martha w.
Absolutely! We have a build in progress that has a bedroom downstairs. The Valencia model also has a bedroom downstairs https://rockymountaintinyhouses.com/custom-30-foot-house/.
Hello Greg, my husband and I live in Bayfield and are looking into downsizing to a tiny home. Do you only build homes on trailers or could you do a permanent foundation home? Thank you.
We can do site built structures within 20 miles of durango. Will depend on size though, and city/county requirements. They usually want 700 sq ft min on the ground. Have you looked into this yet?
Are the wiring conduits installed in the SIPs when they are made? If so, then the electrical plan is quite important to have up front when building using this method. Right?
horizontal and vertical chases are cut into the panels at regular intervals that creates a grid you can pull wire through. It is not necessary to know your electrical plan up front unless you have very unique needs.
How does the cost differ from site built structure versus trailer built (price per sq foot)?
And does the delivered cost include hook up?
given the same foot print, site built vs trailer should be about the same. Depends on soil conditions for the site though. If you have to do a lot of excavation and stiffened slab, this might cost a bit more. My delivery costs do include basic hookups, i.e. if your parking spot has water, electric, and sewer hookups already installed.
Would you ever put a composting toilet in one of your models?
90% of our builds use a composting toilet
These changes wouldn’t add much, if any.
Would it be possible to have a custom tiny home built with a foundation? I am planning to settle down in the Colorado Springs area.
I’m sure it is possible, although you would have to check local rules, and you’d have to source a local contractor. We can only do trailer builds at our Durango location.
Looking to have a tiny home built in creede ? Can you do on site or haul too ?
it would be built on a trailer and hauled in