I am pleased to show you the latest tiny house to leave our shop and find its way to some very excited owners. I hauled this beauty down to Driftwood, TX where it will live for a year or so before moving right back into the Rockies. A family of three contacted me in late Spring this year to discuss having me build their dream home. The program requirements were pretty grand: 30 feet or longer, two lofts, a bedroom, a murphy bed, full size appliances, a full size tub/shower, stairs, A/C, LOTS of storage, an electic mix of gingerbread traditional, and rustic modern. We collaborated a few months getting the design complete and had to wait til mid October to begin construction.
From a RMTH standpoint, you can throw just about every superlative on this house you like: longest, tallest, heaviest, most difficult to tow, most complicated, most expensive, most delayed, most man hours, and most fun! The project came in on budget, but our completion was delayed two weeks due to a late delivery of all the beetle kill wood.
I’m not going to write up a whole lot more about it, because I actually made a video tour! My camera and impromptu documentary skills really suck, but I think you’ll get a pretty good idea of how this house feels and functions. Also below this are some photos of the exterior, the haul, and a few interior stills.
A few quick stats for the curious:
- 30 foot 15,000# triple axle trailer chassis custom fabricated
- about 12,000# dry
- 197 sq ft on the main floor and about 100 sq ft of loft space
- 4″ EPS foam floor and wall insulation, 6″ in the ceiling
- advanced wood framing
- $89,000 as shown

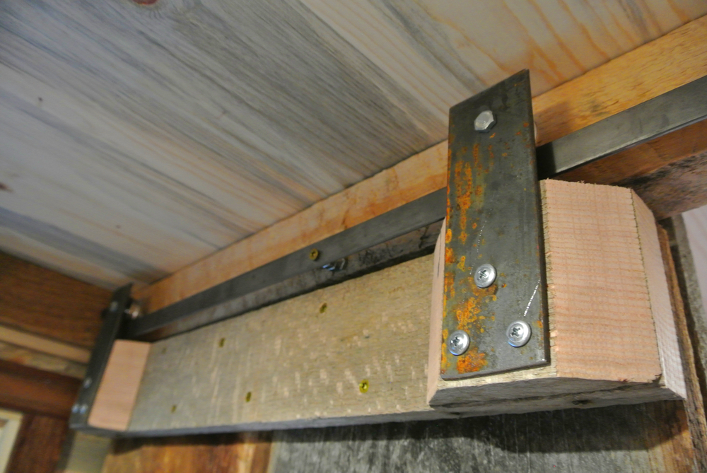
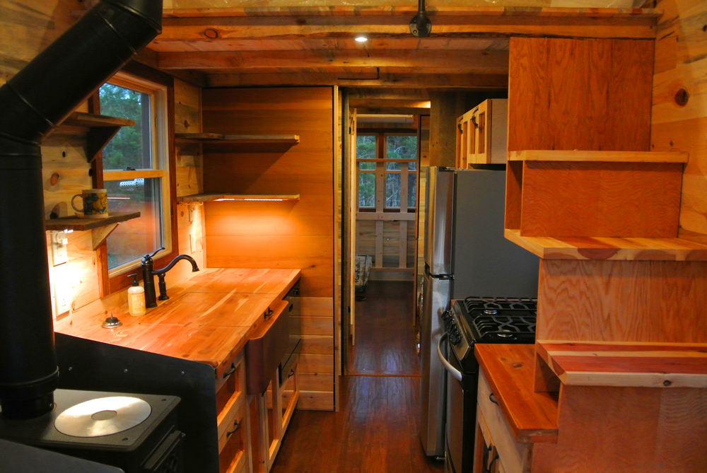
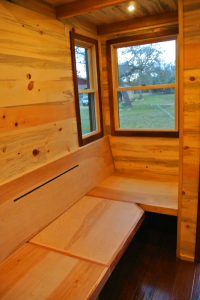
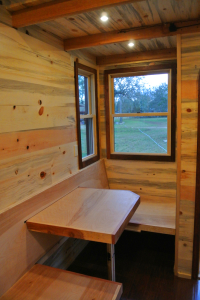
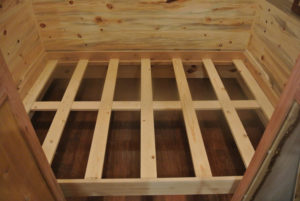
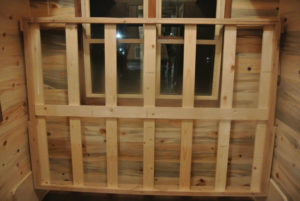
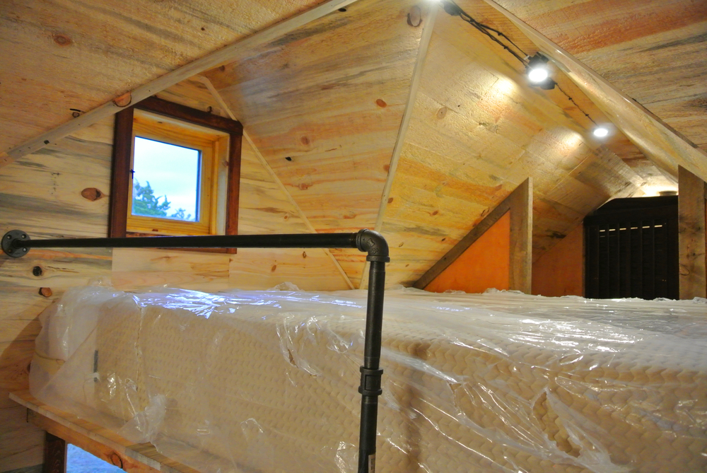
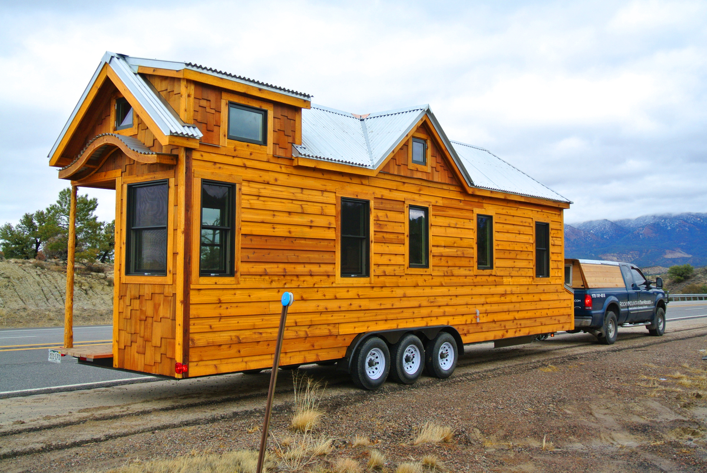
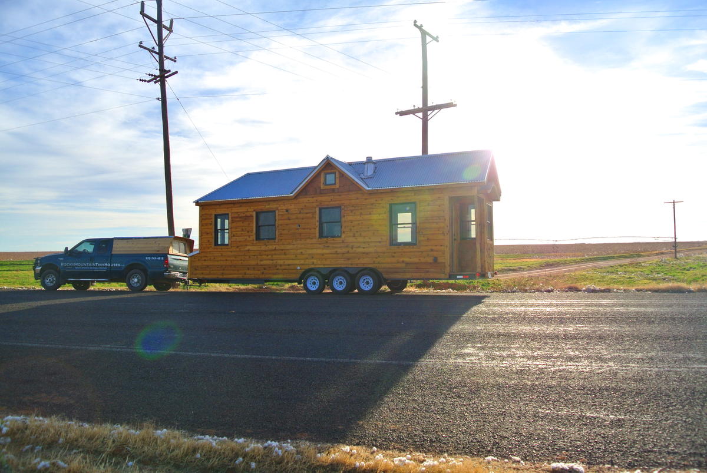
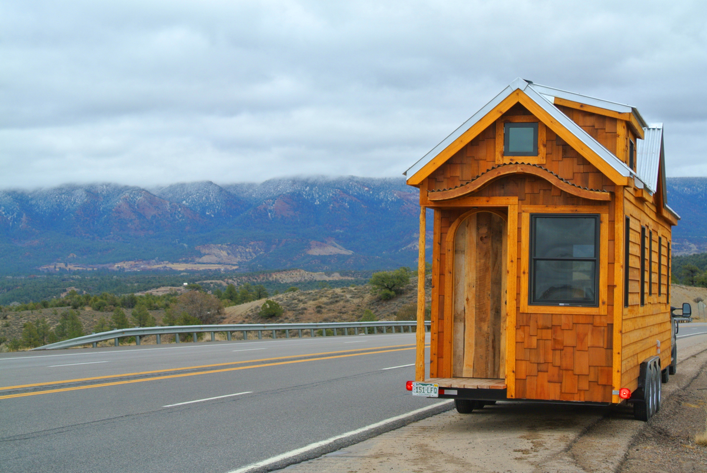
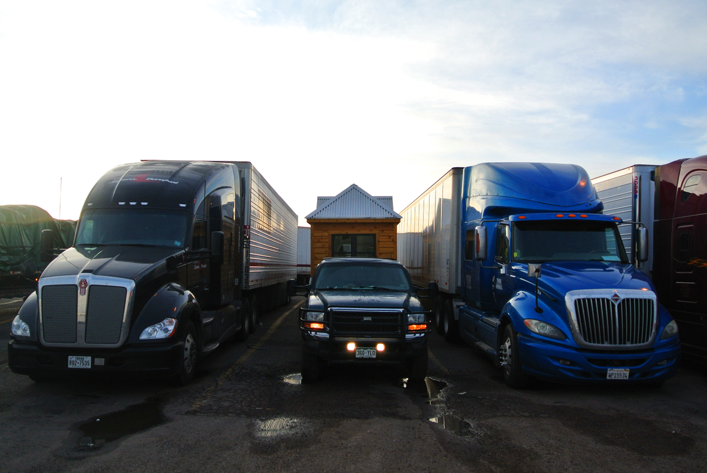
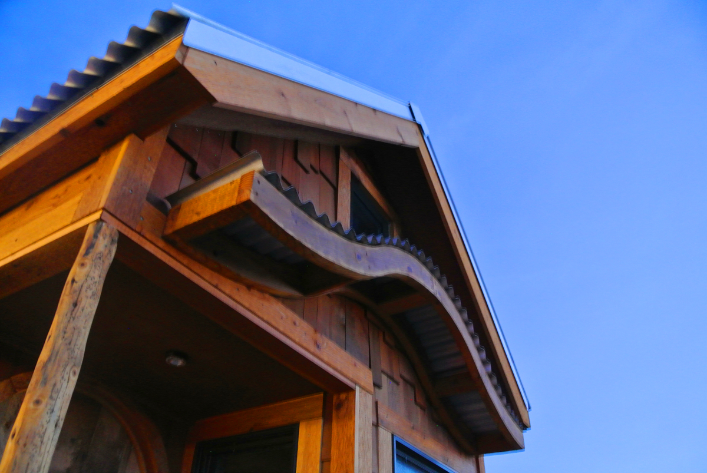
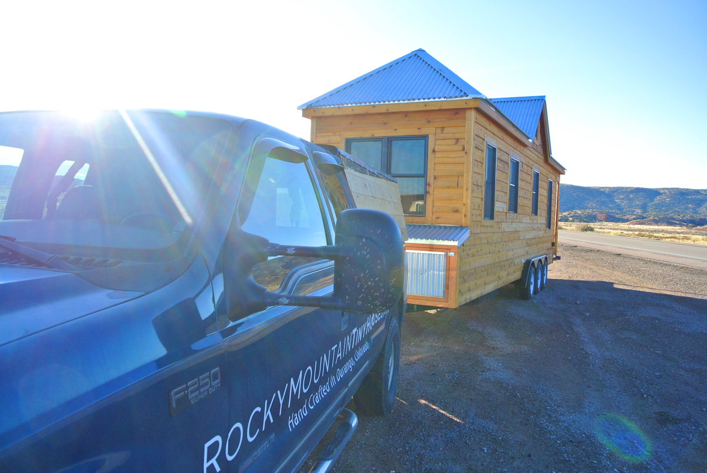
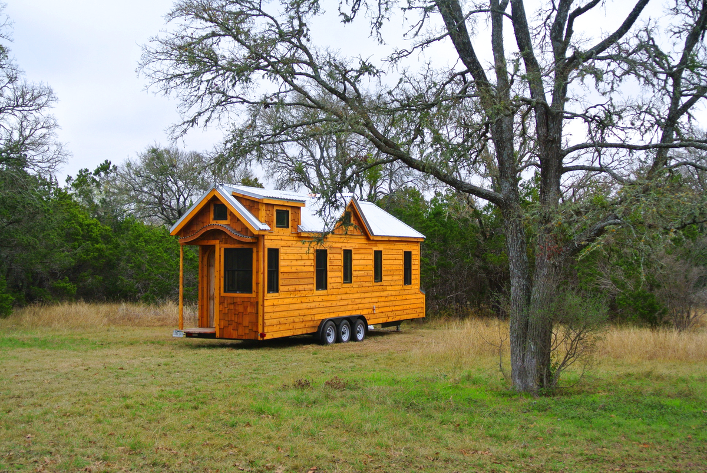
this is absolutely beautiful
This is a superb example of a 30′, longer THOW.
This is a very nice home Love the bigger appliances
The not so tiny Tiny House ;o)
GREAT!!! I love this house!!!
Beautiful!
Love this….what is the R factor of the insulation?
White EPS foam is roughly R-4 per inch, x 3.5 inches gives you R14 in walls, x 5.5 gives you R-22 in the ceiling
Well, this takes care of most of my “issues” with tiny house living. However I think I would need ONE more step to get into the bed in the loft. That looks like a reach for my short self. I’d also need some handrails at my age. I can imagine the parents in the loft saying “don’t make me come down there” thru the loft door when the kids are too rowdy in their bedroom.
I have cats so I would link the two lofts with a “cat bridge” so the smaller loft could be used. Cats need lots of personal space!
i was thinking the same thing about the cat loft! and the stairs might be easy to get up but i may not be able to get back down lol
Actually, having a “long” step for that final one makes it easier to get into the loft. In reality you’re not going to walk straight upright into the loft so the final step as shown allows you to just kneel and pop right in. It’s far easier than having a “normal” step into the loft. Same with leaving the loft. Sit upright, then put your foot on the step and go.
I agree about the handrail, though. Ha!
Wonderful house! I can hardly wait til it’s my turn!!!
I’ve been studying tiny house design for quite some time and it takes quite a bit to impress me… but I must say, WOW! This is absolutely stunning! Nice work. I can’t wait to see your next masterpiece!
Way cool, I could handle this. Well done!
Gawd….I want this house. Badly. Best I have ever seen. Beautiful build you guys:)
This tiny house is incredible!! Awesome design! Very nice craftsmanship! I am saving for my first tiny house! This one is my favorite and I have seen a lot!! 😀 ps – I really wish you showed more pics of the living area, bath, closet, was there upstairs loft storage space?
Would love one!!!
One question I always ask when I see a nice build that has a few flaws or places you could have done better is: Do you guys live in Tiny Houses yourselves? You did some good work and kept the price tag down for the size but you could have used the space much better and did you think about a full dormer in the in thee master loft.
What do you do for a living?
I assume you’re a professor of architecture. This is a beautiful house and it was built to suit the people writing the check.
I couldn’t do a nicer job.
These people are craftsmen and they deserve your respect.
Leigh,
I have been living in a tiny house for 3 years now. There is always room for improvement, but at some point you need to put down the pencil and pick up the hammer. This house is a reflection of the customer’s needs and personality. A full dormer would have added some headroom, but compromised the design aesthetic.
My thoughts too. Would go with full dormers on both sides. Beautiful.
Nice guys! What was your decision to use Aquah for the water heater? What size LP Tanks are required for this unit. Does this style house carry the tanks or does it hook up to a remote? Thanks for the info! What an awesome “Tiny” house!
I like the Aquah’s because they are direct vent, meaning you need 0″ of clearance to combustibles and can install them in sealed spaces since they pull in combustion air from the outside. They get the water hot quickly and are very reliable. I use two 30# tanks standard on most houses. For this house, they are stored in a outside closet on the trailer tongue.
Weall done!
Wow! You’ve totally out done yourself on this one! It’s just beautiful. What’s next?
It’s always been a dream of mine to have one. To just pick up and go whenever I want.
Hi – The past says close to $63,000 to construct. Is that materials and labor, or sales cost. Also, can you please give the cost o the 3-wheel trailer? THANKS!
total sales price. I paid about $5500 for the trailer.
So what was the total cost of the Tiny House delivered. I would love to get one and I live in Austin. I would love Porch all the way around.
Debbie
This house as pictured would run $70k. Delivery is billed at $2.95/ loaded mile from 81301.
Such a beautiful, and unique home! So much detail, and amazing workmanship. The tub is to die for, I’d want a shower with a bench seat though. Price range of this particular home?
How much
$62k
I love ht idea of a house on wheels and these are just what I’ve been hoping for
That is the most bad ass tiny house I have ever seen! If I was half as talented as you I would quit my job and Build tiny house Too!! Great Job Brother !
Thanks Brother! Love you man!
Really impressive !
What are the standards for the DOT? width/length/ height for these and especially what about the weight?
these are set by each state. The national “average” if you will is 13′-6″ tall, 8′-6″ wide and length is upwards of 45 feet. As far as weight, most states say the combined weight of the vehicle and trailer can go up to 26,000 lbs before you need a CDL. If you have a CDL you can go up to 80,000lbs. I’ve never seen a tiny house over about 17,000 lbs.
Ah just what I’ve been looking for! My husband and I want to go tiny with our 4 kids! We’re in California and housing here is shocking. You may be hang from me in the very near future. Great job!
tHIS IS MY FAVORITE HOUSE SO FAR. wHAT SIZE IS THE BEDROOM DOWNSTAIRS? cOULD
IT BE A TV ROOM?
Like that idea and a bedroom too.
If I had the money,I’d buy one of these in a New York minute!Question-Rocky Mountain Tiny House- Bottom line?
each house is full custom and priced as such. A house such as this is in the $63k range.
Seeing the price of this house, I am wondering how much a 20 ft one level simple layout would be. No loft do to being disabled . Not able to climb a ladder or tiny stairs .
A simple 20′ design would run close to $38k or so.
I don’t understand how sewage is handled? These would be tied into existing sanitation, and electrical like a conventional home?
There is no sewage since the house uses a composting toilet. If you had a flush toilet you could tie it into city sewer or septic. It plugs into 30A circuit like an RV.
About what would the cost be to build on site without the trailer? Would it possible to get plans for this tiny house? Richard E
I can only do site built within 30 miles of Durango. Costs would be a little higher depending on your site and distance. I can sell plans. If you want a site built I would recommend going wider than 8′-6
How long is the waiting list? Could you be commissioned to build one for a specific time period of when I expect to retire? Say in Spring of 2017? What would the deposit on such might be?
Hi Chris,
Right now it is only a few months. We could totally schedule something for 2017. Deposit is about 25% down of estimated cost. I wouldn’t need it until right before we started on it.
Best,
Greg
You are an awesome craftsman!
Beautiful work. What would a set of plans cost? Would you call out all the appliances etc? How wide would you suggest if not on a trailer?
Hi Sherree,
Still working on a price. Everything would be specified. If you aren’t confined to a trailer, I would build something wider and not quite as long. You could take the plans from a trailer build and put it on a foundation though.
What was your experience hauling a house this size to Texas? I am seriously considering this
it wasn’t too bad, but then again, I’ve hauled a few tiny houses before. Just kept speed around 45-50mph, kept an eye out for 18 wheelers, and watched my turns going through towns.
How long would it take you to complete construction once an order has been placed for this house?
This house took 2 months to complete, not full time though. With a full crew it would take 6 weeks. That is from the day we get the trailer. There is some lead time from the order date until then. Also depends on the waitlist.
This is the best plan yet with the stove and frig bigger. If you were to make the bed in that room
19 inches high you would be able to store things you use out of season. Would a queen size
mattress fit in the room?
If you did not need a murphy bed, a queen would fit.
This is a great tiny house!
I absolutely love this tiny house – what a wonderful space! Great work – one of the best I have seen! Thank you for total cost estimate of $62K. It makes me think of my needs for retirement. I would just have to get you to build me one in Texas or North Carolina!
I seen 100’s of Tiny Houses… but I must say that you have truly made up my mind! This 30ft Tiny House is just what I’ve been searching for. I’ve recently purchased a 40 acre parcel of land in Moapa Nevada and this will be perfect for and total off grid application! “Two thumbs up”…
You and that house are both awesome! That was a great tour of It. Thank you so much. Found you through gizmag.com
Wow! Brother man you are a true craftsman! I am very picky and a high attention to detail person myself being a fellow craftsman. However I personally think this house is perfect. I can’t wait to see pics of your next custom tiny house project. I can imagine you love going to work every day. It truly shows because only someone who absolutely love what they do could build something this gorgeous. Do you ever allow anyone to come see projects you are working on? Because my wife and I visit Colorado every once in a while and we would love to meet you and see what your working on. Keep it up Greg you do outstanding work.
Jared,
Thank you for the kind words. Visitors are welcome anytime as long as they call ahead. We’ll be wrapping up the next house very soon and I can’t wait to share the details of it! Best, Greg
I think this tiny house is beautiful. Im very interested in cost and transport ine of this to Az
Do you know about how many miles to the gallon you got with it in tow on your truck? Just wondering about the cost to relocate it. Seriously considering this for the near future, the best I have found for fitting a family! Wonderful!
i got about 12mpg. doesn’t seem to matter what I’m towing 12-13 mpg is the norm for my truck. 2000 F250 7.3Lpowerstroke
I was wondering mpg also .. Thanks and Greg your work is beautiful!
Hi Greg, this is an awesome tiny house. Man I have not been to your site in awhile. Looks like you all are pretty busy these days. I was running on the river trail the other day and saw the new structure you guys are building in now. You have an awesome work location. Anyway I just wanted to drop a line and say that the houses look great. I really enjoyed coming out to check out your house last year. I’m really looking into pulling the trigger on a tiny build. Your builds look great.
Wes
What is the total height?
Also, what is the interior width? What are the dimensions of the tub area? I have this on my Pinterest board and it gets multiple re-pins every day. I really love this TH.
Amazing! Think I would love to live a minimalist lifestyle in a tiny house. This one is absolutely gorgeous.
This would be perfect for my needs with just a few tweaks. I would prefer shed dormers the full length. No need for the bedroom at the back so if that space could be shifted to the living area, that would be great. The only thing I didn’t understand was why the ac was placed in the back bedroom? Also is this built for plugging into electricity and do you have the know how to wire one for full off grid life? I plan on buying land with a well and using a compost toilet. I’ll use grey water on my garden but we will require enough solar panels to keep the fridge going, run lights at night and do a load of laundry most days, charge our phones, etc. I want minimal appliances on propane. Also I’d like to cut some cost with less expensive interior wall and ceiling choices that would also weigh less.
Your sliding doors are great and you don’t skimp on quality or skill. Love the stairs to the loft. I’m wondering if for the second loft there is a way to make steps on the wall more like a ladder/shelf with the pipe handles? Not sure if its possible to secure it safely to hold the weight of a climber, yet look like a floating shelf? I just don’t want the ladder in the living room always in the way.
Another question, how long is it possible to make one of these? My husband and I both have class A licenses and we have a 1 ton pickup and 2 rigs. I think a 5th wheel would make turning easier and using my Peterbuilt to move it would be easier than trying to move one of these 3 states over, up and down mountains. I’m not looking for easy to move, more saving $ on permits that aren’t required, no property tax and a little more room for my family of 4. For us this won’t be temporary housing and up for sale when the novelty wears off. I have health issues and can no longer keep up with a large home. My hopes are going small will force my family to spend more time outdoors playing. I’d rather spend my energy on a garden and chickens than cleaning toilets and windows.
This is so amazing! What a beautiful home. Did I understand correctly that you deliver as well? what do delivery costs entail?
https://rockymountaintinyhouses.com/about/tiny-house-delivery/
I’ve ben researching tiny houses and this is by far my favorite. My fiancé and I are considering doing this for our first house.
I want to retire in a tiny house and the craftsmanship from this team is second to none. My builder of choice.
Love your bathtub. Would you let me know where you found it? Sure would appreciate it.
local farm supply store
This home is perfect! It takes tiny spaces to a new level! Have you published the plans for sale yet? If so what is the price?
Plans will be available fall 2015
I’m in the process of starting to build a tiny home. I have a 32′ trailer and someone drawing up plans for the home. Let me know when your plans are available for sale and who built the trailer? I need help in fabricating the trailer for the tiny home (addition of an axel and a widing the trailer)
Love the house, but wondering if you could do it as a fifth wheel? Fifth wheel trailers just seems so much safer on the road. The thought would be make an L-shape kitchen, somehow move the utility closet elsewhere or lose it. Put steps up to a masterbedroom platform on one side, and then 2-3 more steps in that bedroom into the loft above the kitchen and bath – this would allow you to lose the steps in the living room and all sleeping quarters would have much closer access to the bathroom at night. Also, would do a double dormer in the loft. All those hips are kind of crazy and you would have much better window views from a double dormer. What do you think?
We can build just about anything.
This is my dream tiny house for sure… All my dreams into one cute tiny house ♡ You are all blessed with a gift and knack to understand peoples needs. I want to give my home I own to my 19 year old daughter to start her life. Then buy the lot next door and build our tiny 7 🙂 My life will be complete. I can’t wait to start my tiny home journey.
Gorgeous craftsmanship! Blows me away.
This is my favorite of all the tiny houses. I’m looking into ways to do this unit and cut cost. I love the floor plan!
This is a gorgeous home! Thank you for the video it was awesome to watch and see a custom built tiny home
This plan is PERFECT- I am a single mother in school ( In Texas, coincidentally) with a 5 yr old son. I am seriously considering a tiny house so that I can enjoy my life and career without the added stress of debt and possessions….. I have been scouring the net trying to find a tiny home with safer option for the kids room than a loft- I’m so glad I stumbled upon this!! Thank you for the video- the murphy bed is also the perfect solution for play space. You’ve given me much more hope!
Awesome ! Loved the tour
How I am just wondering what the clearances are on the Joule wood stove, its seems you cut it alot and as it’s what I want to put in mine when I build every inch counts.
Thanks for the piece of beauty you have released into the world.
Do you have plans for this particular build?
What were the stud walls constructed of , steal? Or wood 2 by 4 (fir)?
wood, probably #2 hem fir
This is stunning, Greg! Your customer incorporated so many features that I would love to have in my very own tiny house. I currently live in my parent’s garage that I converted into a one bedroom apartment. It’s 400 sq ft. Health problems and spine surgeries left me with too many limitations for maintaining my 1,200 sq ft house and I just didn’t need all that space for me and my 4 little dogs. Now my parents want to sell their house and I will finally be able to get my tiny house. I’m in the Dallas, TX area. I would love to talk to you about an estimate and a timeline. I’m sure you stay busy all the time.
Thanks,
Nicole
I think I would have gone with cubby style bunk beds along the back wall instead of the murphy and window. Granted it would appear somewhat Boat/Marine or RV with enclosed bunks but, then the children would have their own sleeping space and it would allow for some standing room with the beds. It could also become an extra storage space in a flash with a curtain or sliding panel. That F250 sure does look small next to that 30′ trailer. How did it handle while being transported? Was it fairly slow hauling? Besides the crosswinds that you pretty much have to work with, how was handling, did it throw your rig around very much?
Believe it or not, a 30′ triple axle pulls smoother than a 24′ double axle. More of the weight is on the trailer instead of the truck bumper. longer wheelbase on the road makes it more stable too. I was cruising between 50-55mph most of the trip.
Beautiful home. Great Craftmanship.
Want this one!!!! I am selling my house to do this….
Nice is there a floor plan available?
Beautiful tiny house. I will certainly consider this house and builder when it comes time to buy mine in a few years when I retire. Love the beetle kill wood inside and I also appreciate the non-white windows which adds to the great rustic exterior look.
Beautiful design! I would love to see an actual floor plan for this model. My wife and I are relocating to Colorado June of 2020. We would love to work with you on a 10-ft wide shell unit.
shoot me an email and I can send you the floor plan for this one. The summer build schedule will likely fill up by December so don’t wait too long!