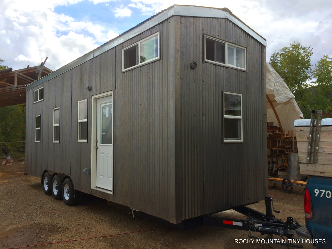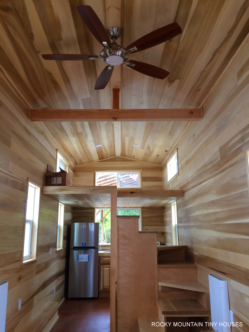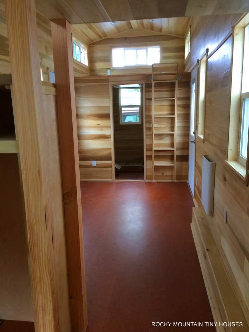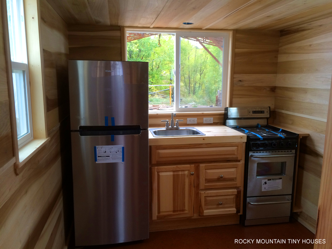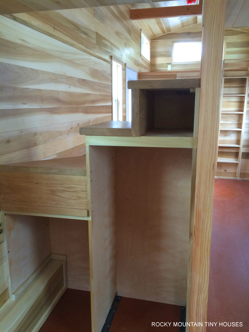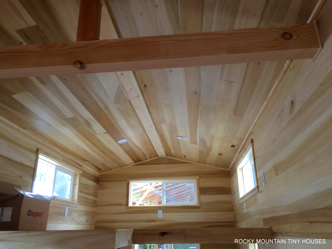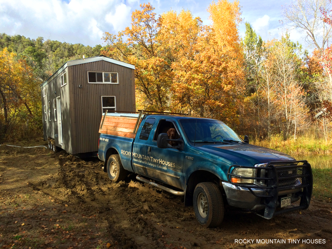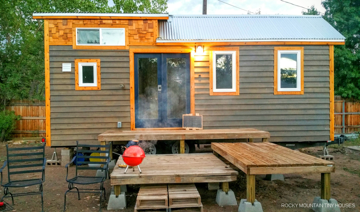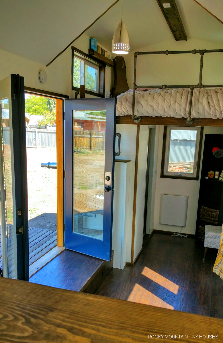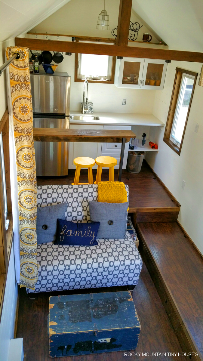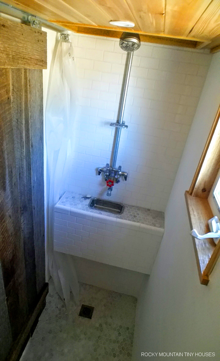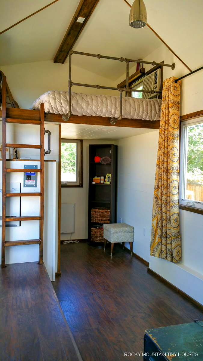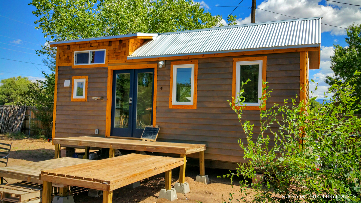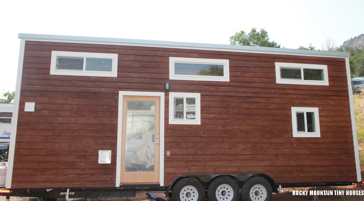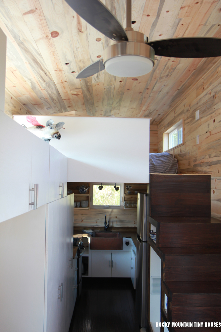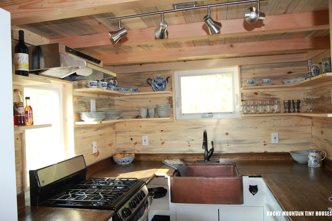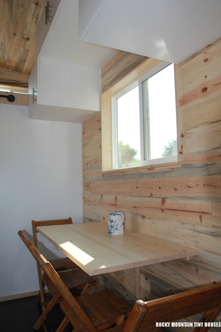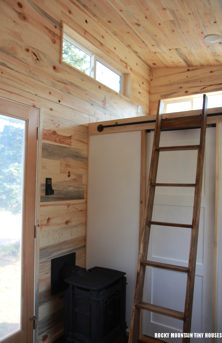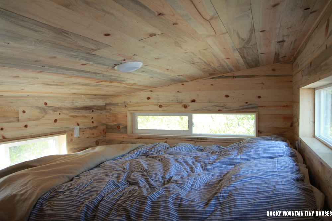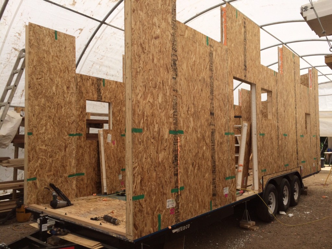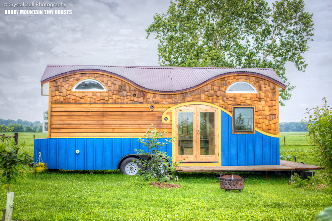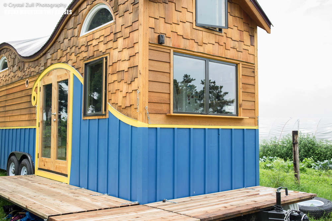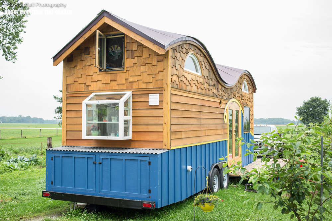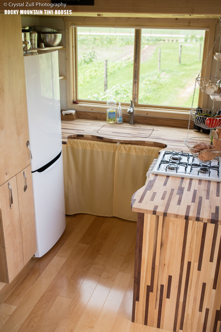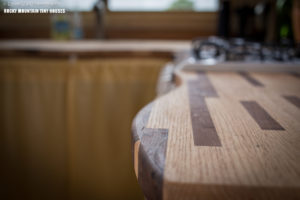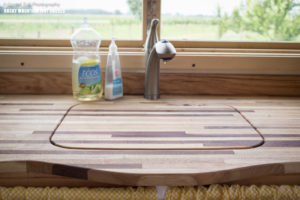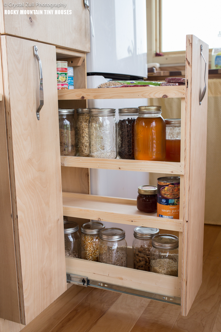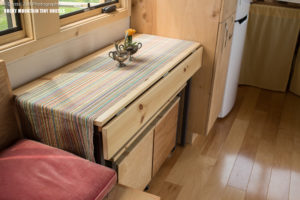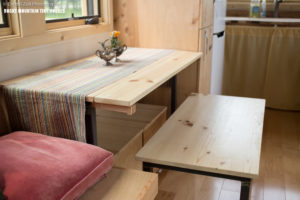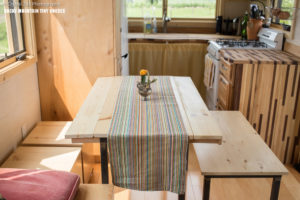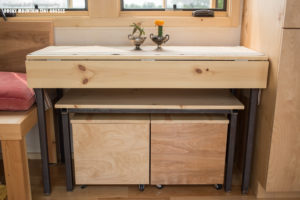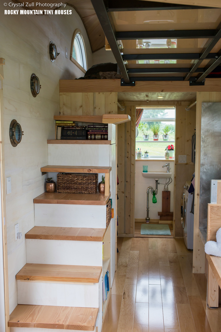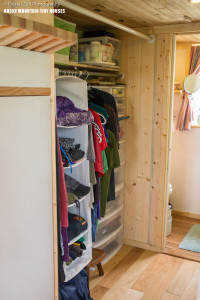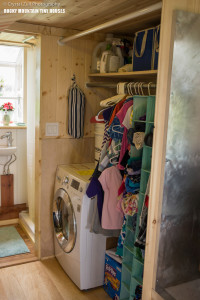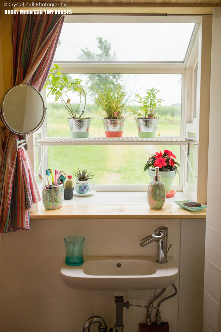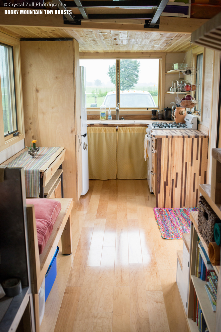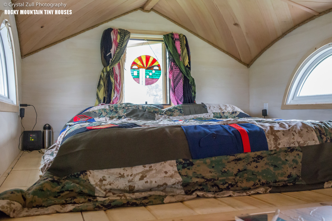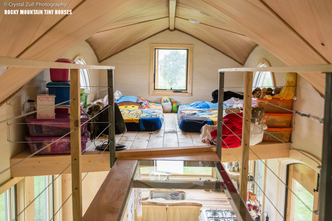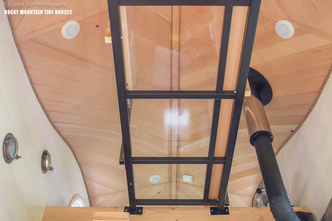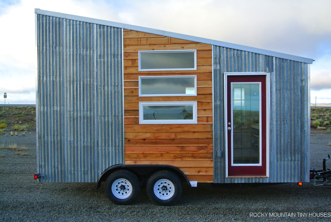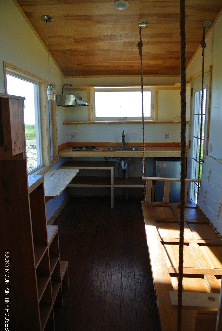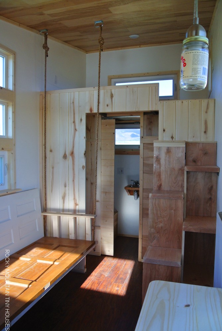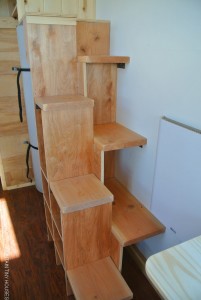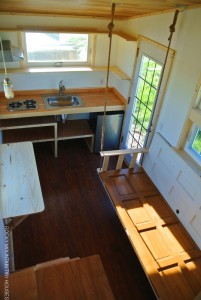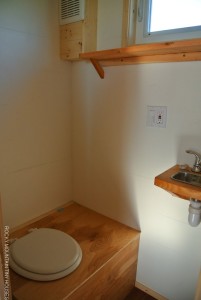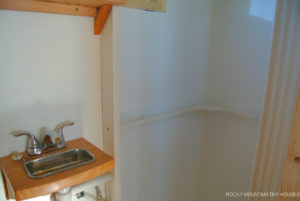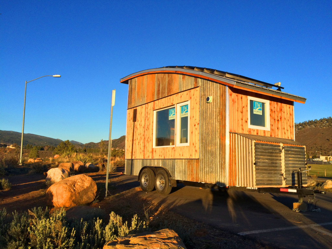
A lovely young woman from Georgia commissioned us to design and build this unique tiny house. Having seen and admired the features found in our Boulder and Front Range models, but also being really attracted to the curved roof line of the Leaf Version III tiny house, and of course wanting to customize the house to meet her needs, she put her trust in us to deliver a fantastic product.
We start out with a custom 16′ heavy duty trailer chassis and stick frame the superstructure using advancing 2×4 framing methods. The curved top plate is easily attainable by laminating thin strips of wood together at precise geometric constraints. We applied a very similar reclaimed tin and cedar siding motif in rainscreen fashion. The radius of the curved roof was gentle enough to carefully bend standard pro panel roofing along the surface. Windows were strategically located to take advantage of our advanced framing methodology, optimize light and view, and coordinate with the floor plan.
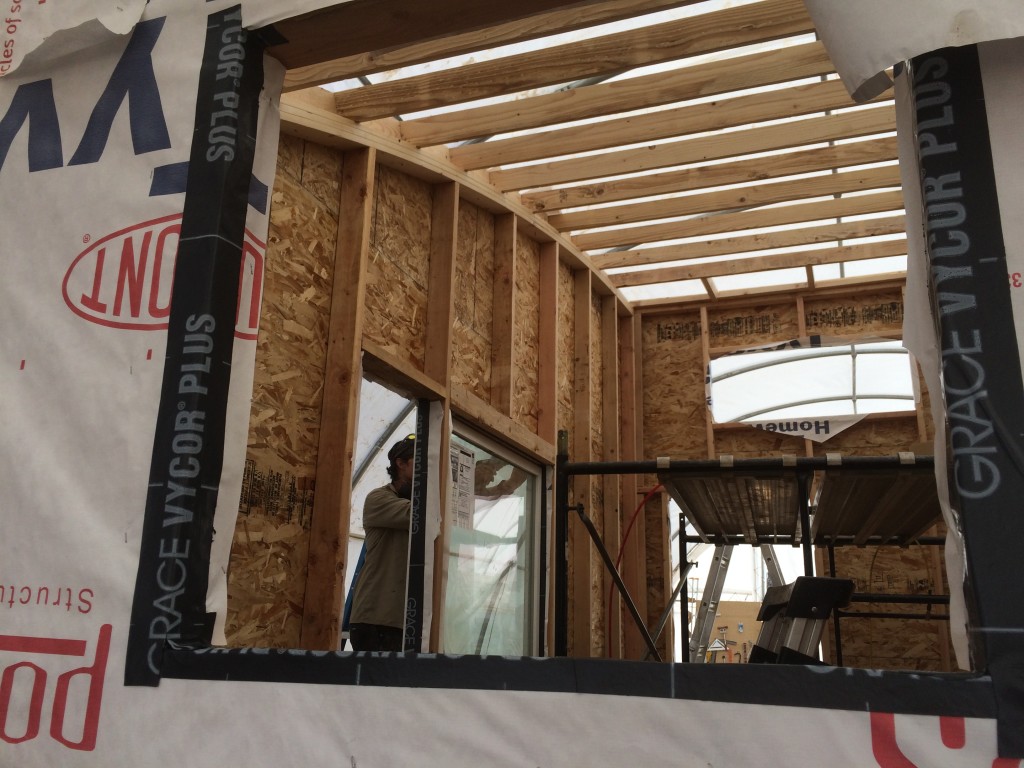
Speaking of floor plan, this house is unique, at least for a 16′ length, in that primary sleeping quarters is intended to be on the ground floor. The customer was able to do extensive research and locate a sofa bed that would not only double as a sofa and a comfortable bed, and easily convert from one to the other, but fit our tight space constraints and not break the bank. This single piece of furniture is the key to making this whole plan work!
The bathroom with a 32″ shower and a composting toilet occupies the front of the trailer. It is accessed via a sliding barn door. Next to the bathroom wall is a built in closet, with a stainless steel counter space for the small but efficient kitchen area. The customer provided a unique three way chest refrigerator (12v dc, 110v AC 220v AC) that we mounted to a heavy duty slide out base for easy access under the countertop. A side pantry and ample upper cabinets, all dark stained, provide plenty of storage. Across from the kitchen is a large picture window with a narrow casement for airflow. This space is accentuated with a dining table that can be folded down to free up extra room.
The house is outfitted with a 1400 watt solar system to enable it to be off grid ready. The Outback Flex power management system allows it to plug into the grid to charge the batteries and energize the house should the panels have insufficient sunlight or encounter other problems. All of the solar equipment lives inside a utility closet mounted on the tongue of the trailer, as well as the propane tanks that provide fuel for a two burner cooktop and on demand water heater. A 9k btu mini split system provides cooling and heating for the house.
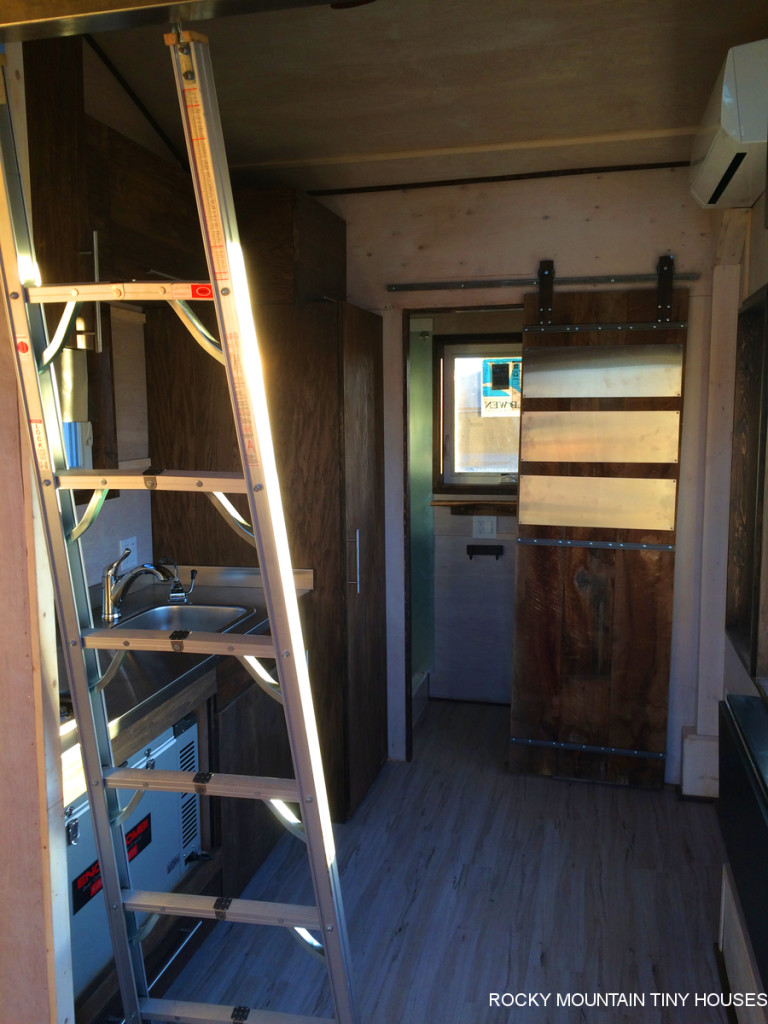
We installed 3 strips of stainless steel on the barn door to house the extensive magnet collection that the owner has. A collapsible aluminum ladder provides access to a storage/guest loft and hangs completely out of the way when not needed.
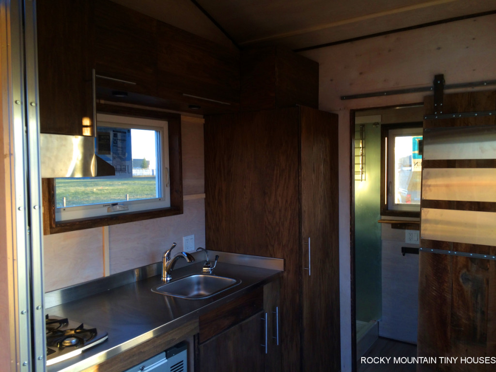
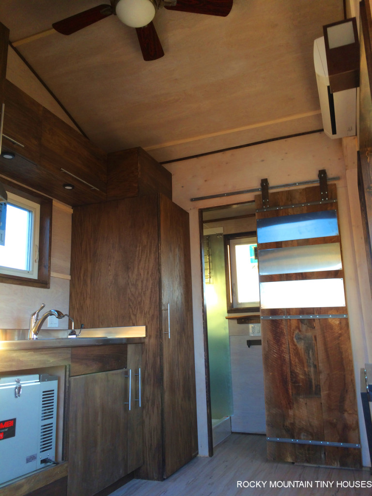
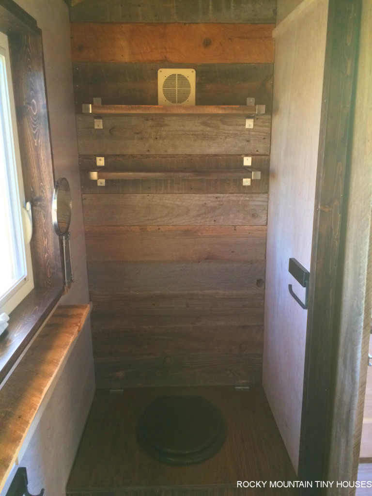
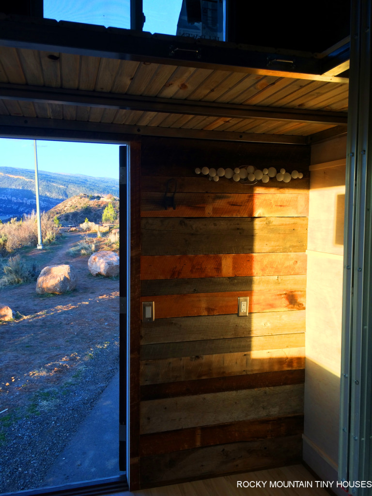
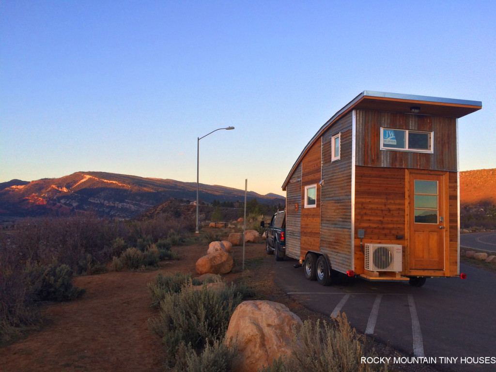
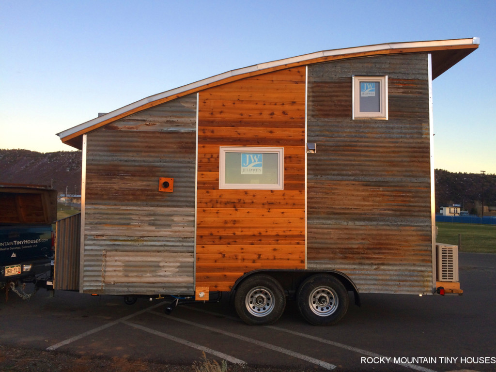
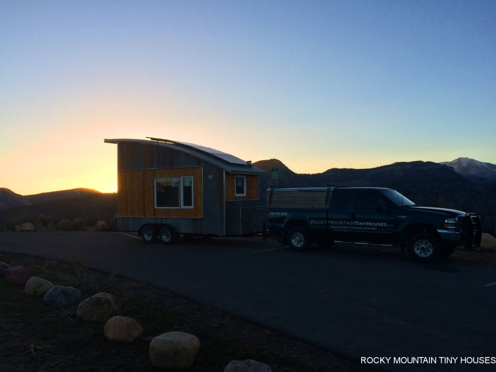

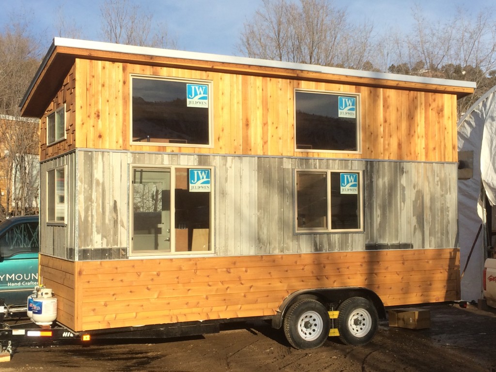
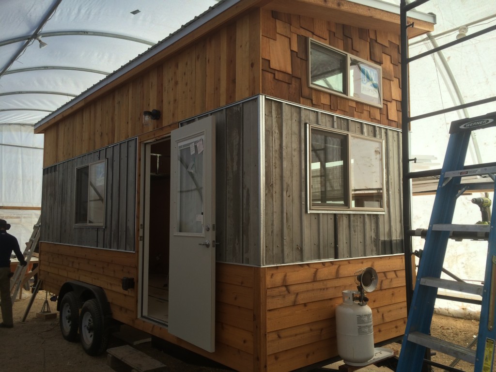
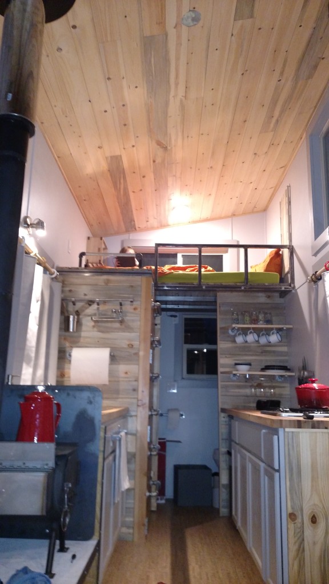
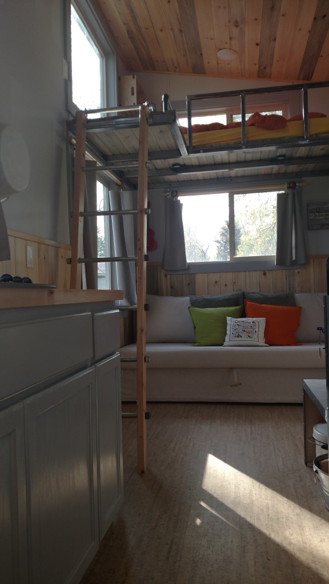
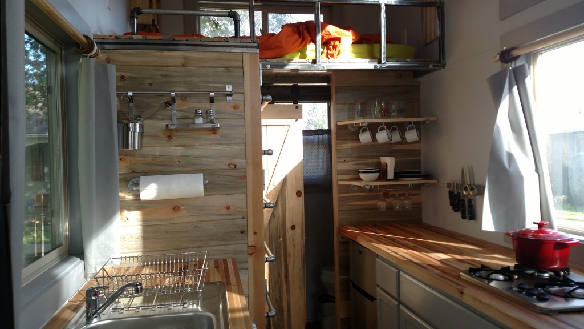
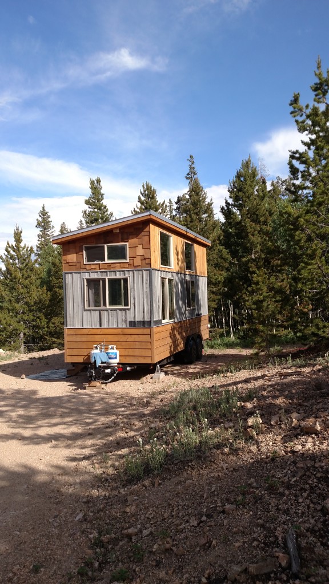
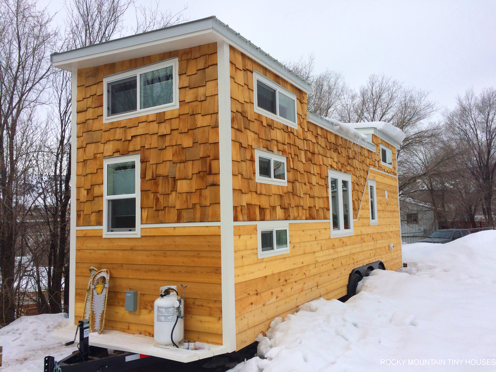
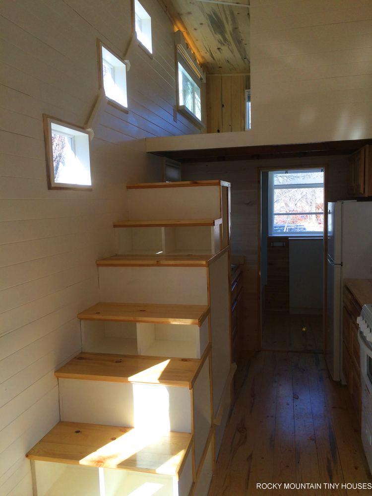
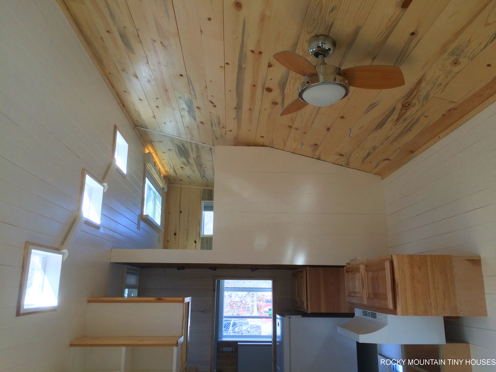
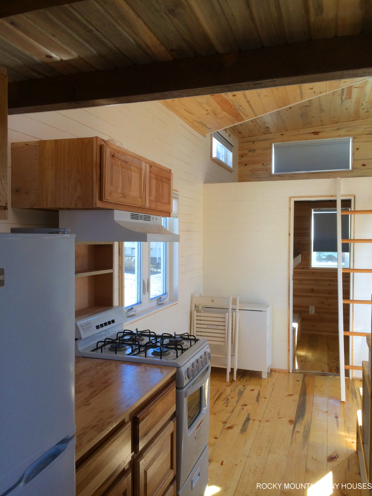
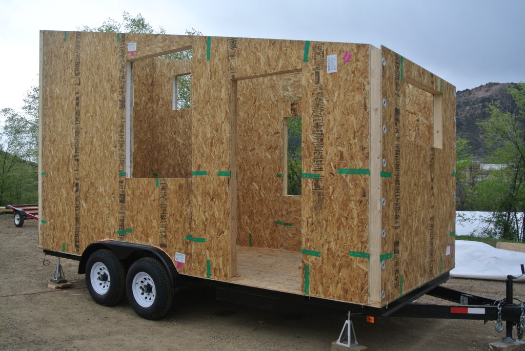
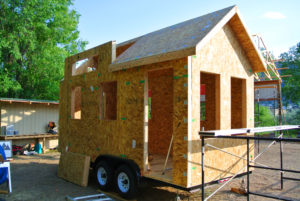
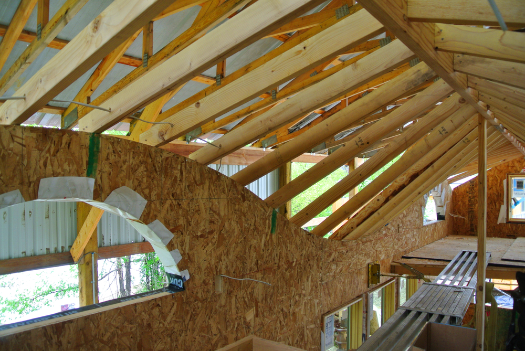
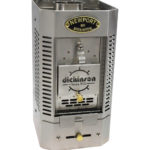 This unit represents the smallest of the small solid fuel heaters that are commercially available. As such, it will probably only heat the smallest of spaces, say 80 sq ft and less, depending on climate and how well insulate your tiny is. I do mention it because it might be the best option for some. If you live in an area that doesn’t have harsh winters and only need heat a few nights out of the year, this might be a good way to go. It is designed for 20-25′ long boats and requires 3″ chimney parts.
This unit represents the smallest of the small solid fuel heaters that are commercially available. As such, it will probably only heat the smallest of spaces, say 80 sq ft and less, depending on climate and how well insulate your tiny is. I do mention it because it might be the best option for some. If you live in an area that doesn’t have harsh winters and only need heat a few nights out of the year, this might be a good way to go. It is designed for 20-25′ long boats and requires 3″ chimney parts.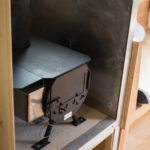 After several hours of research looking for a woodstove that I could source quickly, affordably, and was small enough for my 16′ tiny house, I chose
After several hours of research looking for a woodstove that I could source quickly, affordably, and was small enough for my 16′ tiny house, I chose 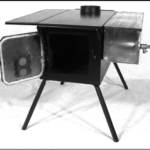 These
These 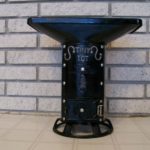 This rather
This rather 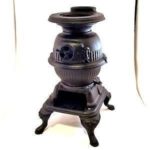 You can find these little treasures floating around in antique shops and sometimes on ebay. They were typically used to heat train cars and other old timey structures. Due to their antique status, expect quite of bit restoration work to getting them in safe working order. Also, they are designed to burn coal, so if you plan on burning wood, expect to be processing small pieces and filling it often.
You can find these little treasures floating around in antique shops and sometimes on ebay. They were typically used to heat train cars and other old timey structures. Due to their antique status, expect quite of bit restoration work to getting them in safe working order. Also, they are designed to burn coal, so if you plan on burning wood, expect to be processing small pieces and filling it often.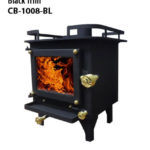 This Canadian manufactured
This Canadian manufactured 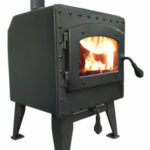
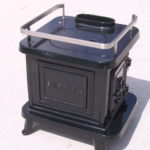 Perhaps the most charming of all models available fit for use in tiny house, theses stoves also have the longest lead time, sometimes up to a year from date of order. Keep this in mind if you plan to purchase one. The Sardine is the smallest unit with a footprint of 12″x12″. The Little Cod is slightly larger at 18″x14″ and features enough cooktop surface for two pots, white the Halibut is their largest unit at 21″x16″
Perhaps the most charming of all models available fit for use in tiny house, theses stoves also have the longest lead time, sometimes up to a year from date of order. Keep this in mind if you plan to purchase one. The Sardine is the smallest unit with a footprint of 12″x12″. The Little Cod is slightly larger at 18″x14″ and features enough cooktop surface for two pots, white the Halibut is their largest unit at 21″x16″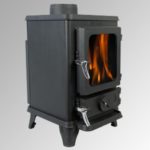 These small and DEFRA approved
These small and DEFRA approved 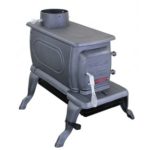 This cast iron model is the smallest and most affordable unit made by this company, but it’s slightly on the larger side for tiny house scale at 11″ wide by 25″ deep. Normally around $275, you are likely to find it stock in local stores like Ace, True Value, Tractor Supply, etc., but they can be easily purchased on as well.
This cast iron model is the smallest and most affordable unit made by this company, but it’s slightly on the larger side for tiny house scale at 11″ wide by 25″ deep. Normally around $275, you are likely to find it stock in local stores like Ace, True Value, Tractor Supply, etc., but they can be easily purchased on as well.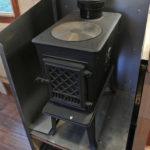 Deemed the most popular woodstove ever made with over 1,000,000 units sold and counting, this high quality
Deemed the most popular woodstove ever made with over 1,000,000 units sold and counting, this high quality 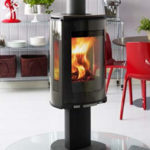 This elegant
This elegant 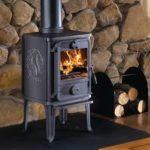 Sometimes called the “squirrel stove” because of the squirrel relief on the sides, this
Sometimes called the “squirrel stove” because of the squirrel relief on the sides, this 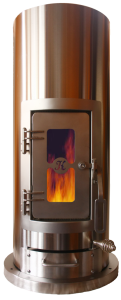 I used to think this was a good option, but after installing one in my house with very poor results, I can no longer recommend it, especially for the $4k price tag. I only post it here for educational purposes. I think the only reason I would put it in a tiny house is for people living at lower elevations with milder winters and who want an ultra modern aesthetic.
I used to think this was a good option, but after installing one in my house with very poor results, I can no longer recommend it, especially for the $4k price tag. I only post it here for educational purposes. I think the only reason I would put it in a tiny house is for people living at lower elevations with milder winters and who want an ultra modern aesthetic.