
A military veteran in northern Idaho hired us for this fantastic build! This tiny house has a unique story in that we started the build for another customer that was expecting financing from a new lending company that never got off the ground, and hence we never received the funds to finish it and it sat at our shop as a dried in shell until a new customer came along that was looking for something very very similar to the size, shape, and layout. We were able to seamlessly integrate the changes she requested and turn a sour situation into a very good one!
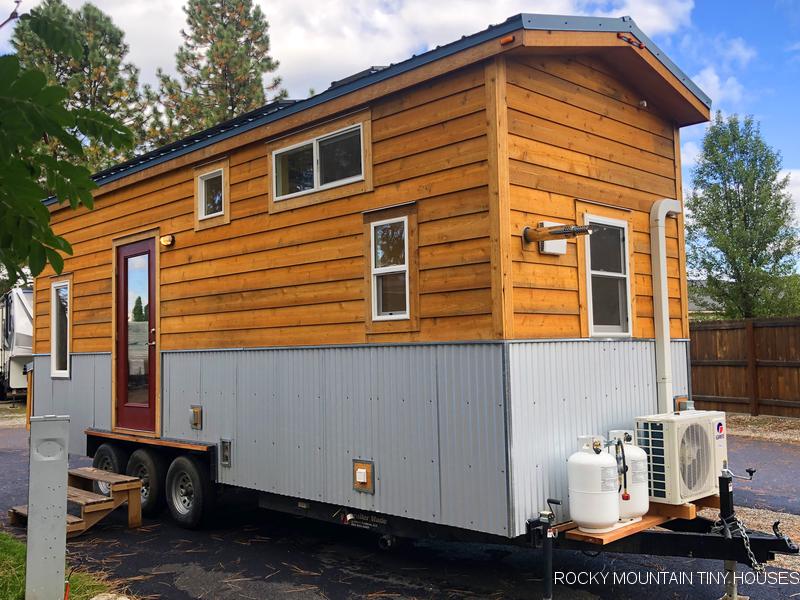
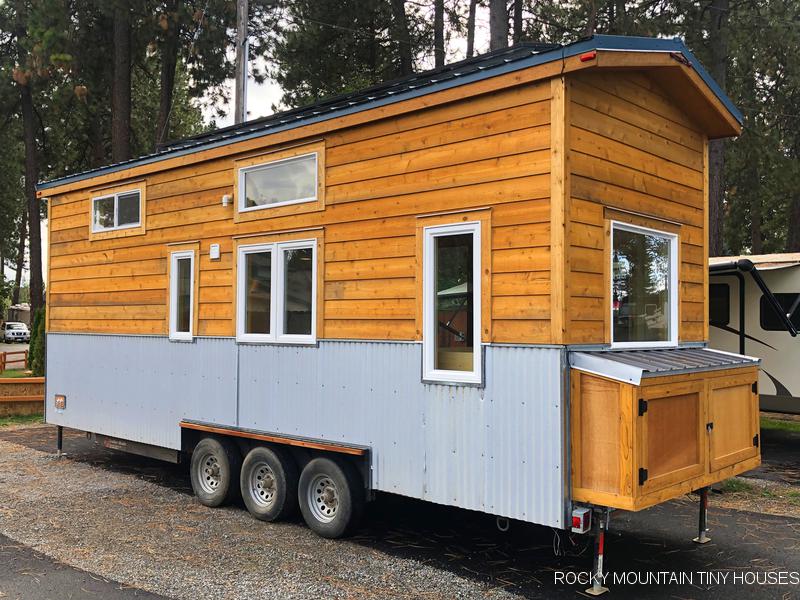
To start, it is a triple axle 26′ trailer, stick framed with spray foam insulation. Mix of corrugated metal and cedar siding. There is a rear closet for exterior storage. The entry falls over the wheel well, so this means you have to enter on a platform, but as usual, it is multi purpose serving as the first tread for the stairs, an extra step to get onto the elevator bed, and of course storage below.
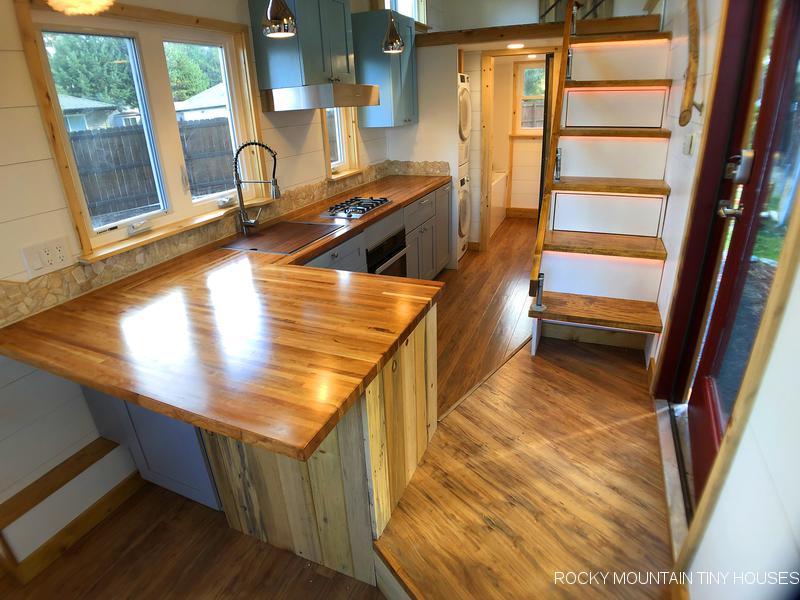
This house is loaded with luxury features. Starting in the rear is the living room area. We found an elegant couch to fit the space perfectly. Light art sconces add an interesting touch. Above is an elevator bed that is used for primary sleeping. She opted for an industrial look with exposed steel framing and pallet wood infill on the bottom side. The elevator bed operates on an electric winch. Above the endwall picture window, we mounted an Epson projector. The pull down screen is mounted on the ceiling above the kitchen and can be reached via the stairs. HDMI cables are routed through the wall for A/C connections, but the projector also has wireless capability.
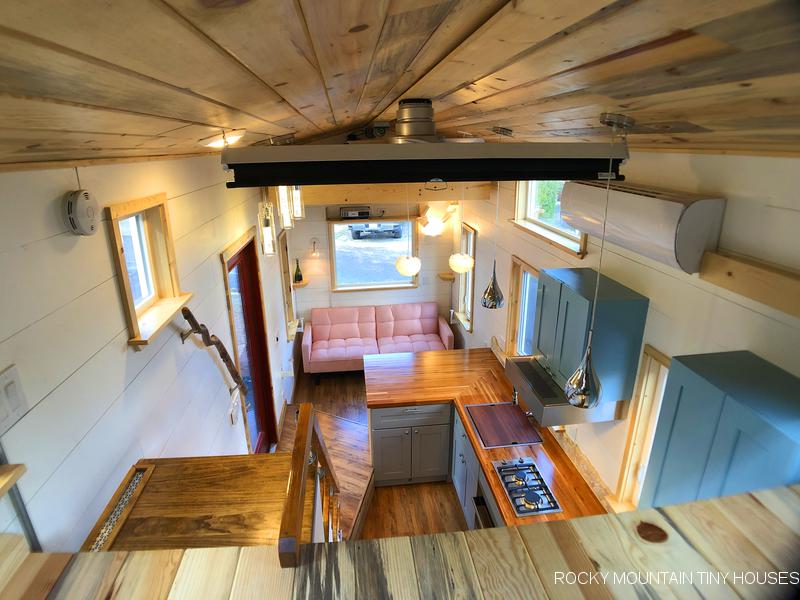
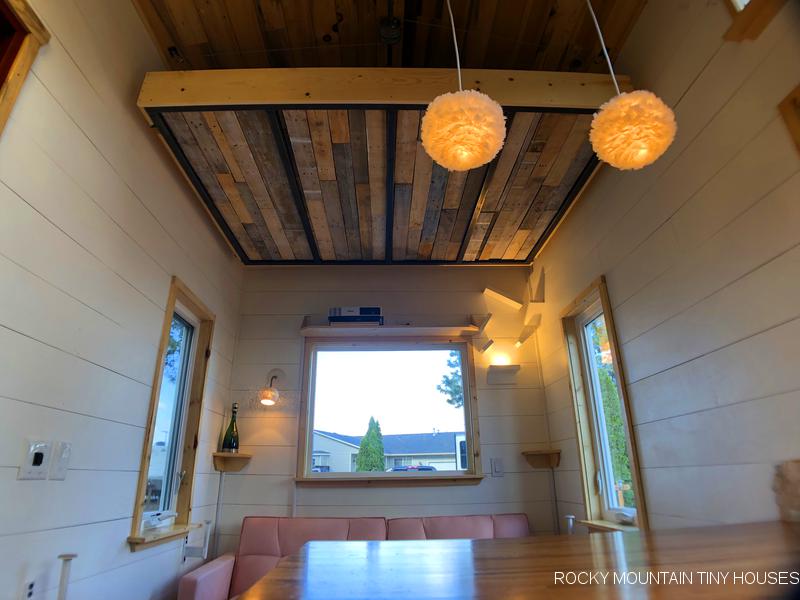
Separating the living space from kitchen is a massive cherry butcher block counter that doubles as bar seating and kitchen prep space (bar stools not shown) The blind corner cabinet is accessed from the living room side. The mitered counter edge wraps the wall where we installed a very nice stainless sink with butcher block insert, a Wolf brand cooktop, a Miele combi-steam convection oven, a Miele range hood, and a Miele built-in fridge that blends in with the cabinetry. Base and wall cabinets provide plenty of storage. We even added toekick drawers to take advantage of wasted space down low. A natural stone mosaic backsplash adds a slight organic touch to the sharp lines.
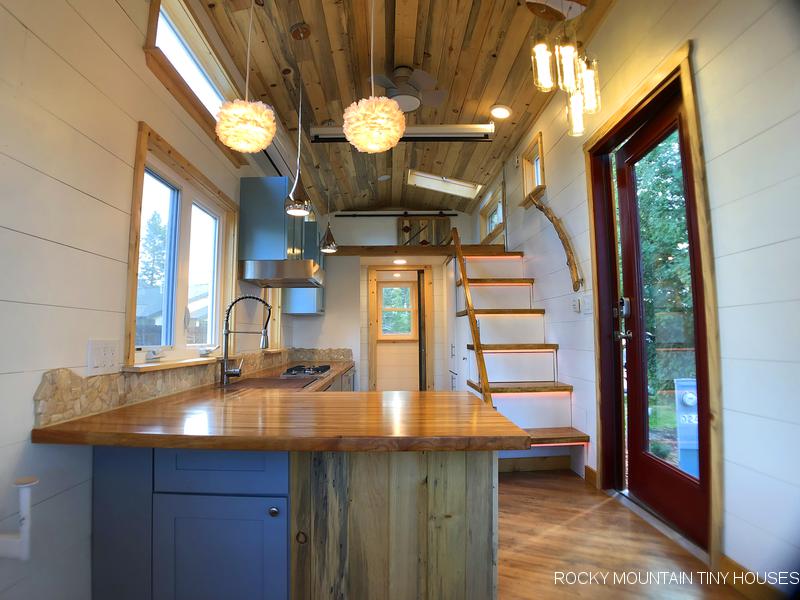
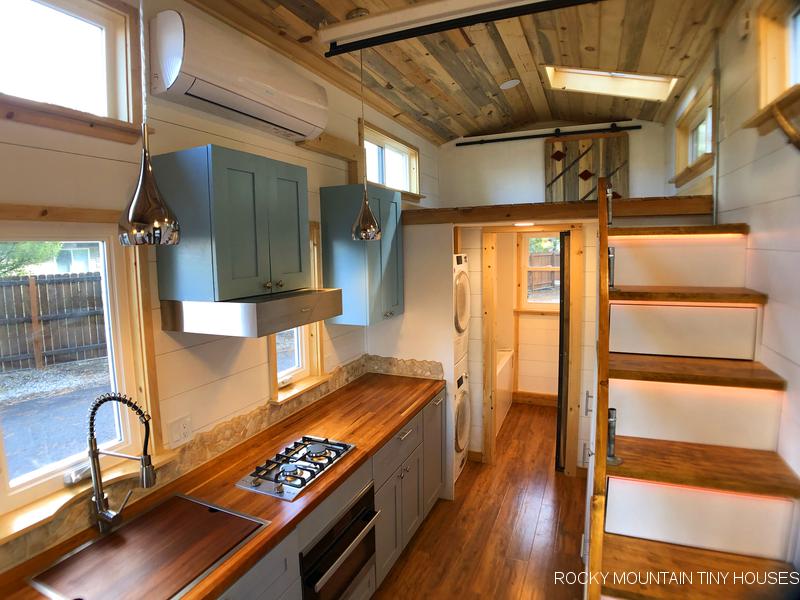
Opposite all of this is the stairs chock full of additional storage, the built in fridge, and a propane furnace for backup heat. We installed color changing LED strips under the tread overhangs for an interesting lighting effect. The staircase also has natural branch handrail and a low height guardrail to keep her two small dogs from falling off.
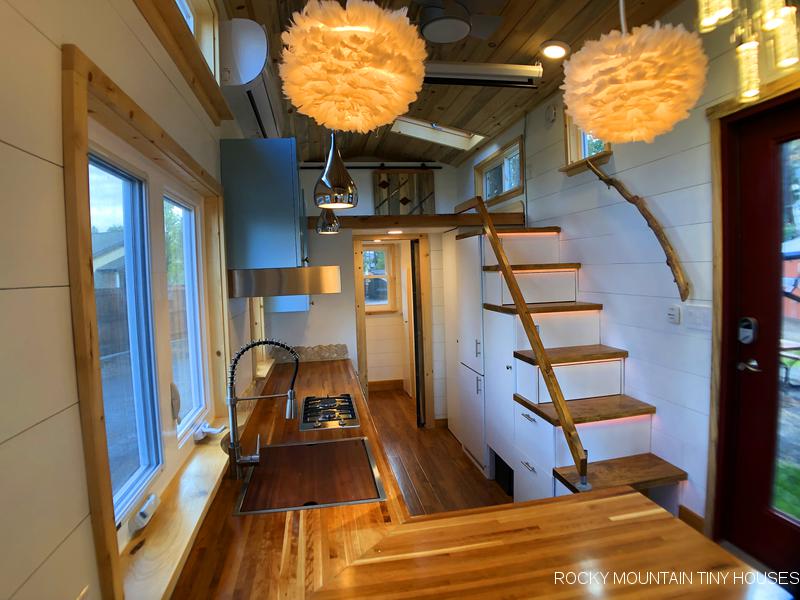
The loft serves as guest quarters, but she might eventually make it the master bed since it has a sweet roof window! There is also a closet that hides a 60 gallon water tank and has room left to spare for other belongings. A short sliding barn door provides access.
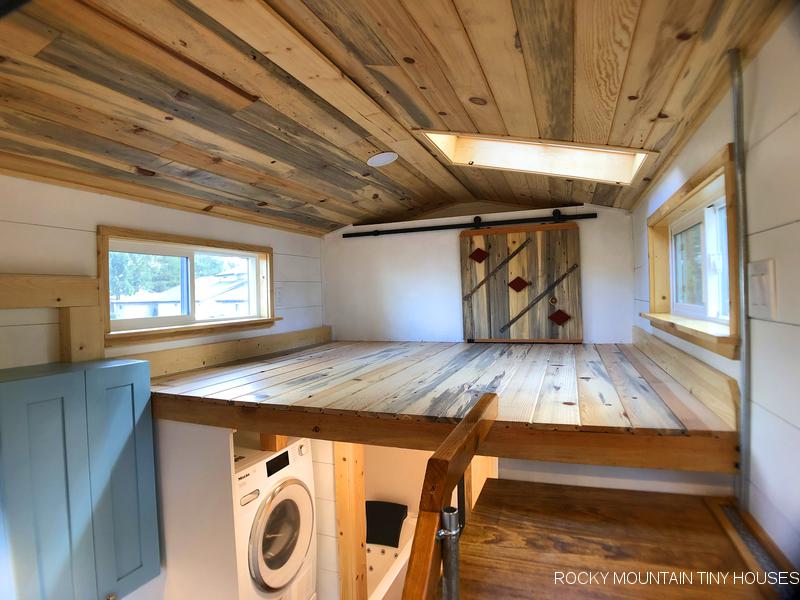
Back on the main level, in between the kitchen and bath, there is a Miele stacking washer/dryer, and a utility closet that houses batteries and equipment for the 1.9kw solar system. An ultra efficient GREE Sapphire mini split provides primary heating and air.
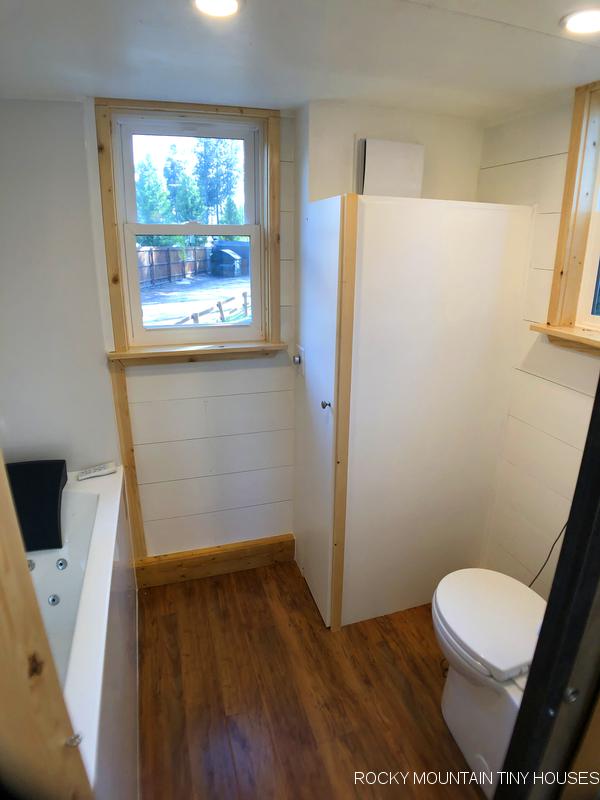
The bathroom has a very fancy jet tub with a mini LED screen to select and play your favorite music! Opposite the tub is a high end flush toilet and a closet that houses the on demand water heater, but also has extra space left for a broom or linen closet. A Lunos eGO heat recovery ventilator is mounted above this.
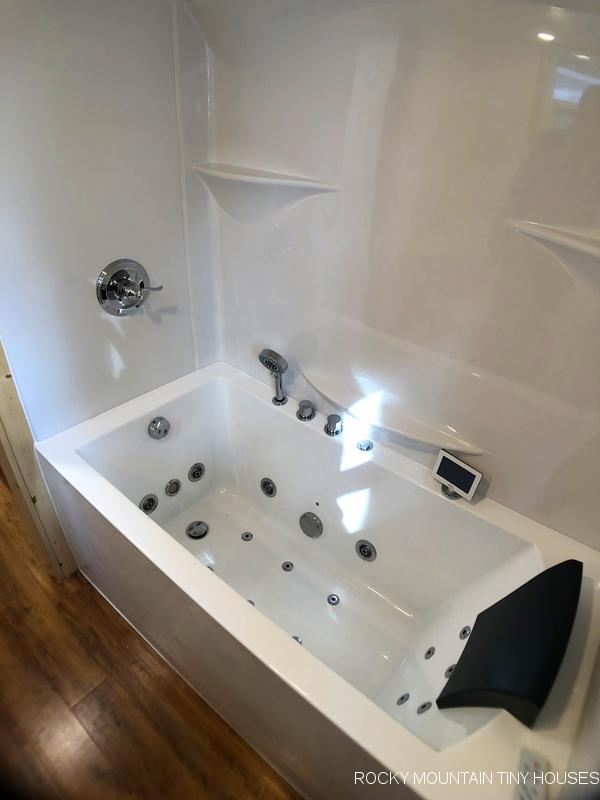
Other items that make this house pop are the light fixtures. Two goose feather pendants hang above the kitchen peninsula providing soft yet eye catching light. The glass chandelier above the entry is even more eye catching, but photos don’t really do it justice. Two chrome vintage style pendants provide light over the kitchen area. The living room has a metal sconce with holes drilled out for a starry night kind of effect, and the fixture on the other side has shelves that can be rotated to change the effect of light and shadow. There is also a centrally located high spec mini ceiling fan that can really move some air if needed!
Because this customer chose high end appliances, fixtures, cabinetry, counters, and the like, the price of this house ran a bit higher than a normal 26 footer. Including solar, off grid water, and NOAH certification, it came out around $119k. For those interested, we could likely get it closer to 80k without solar and less expensive appliances/fixtures.
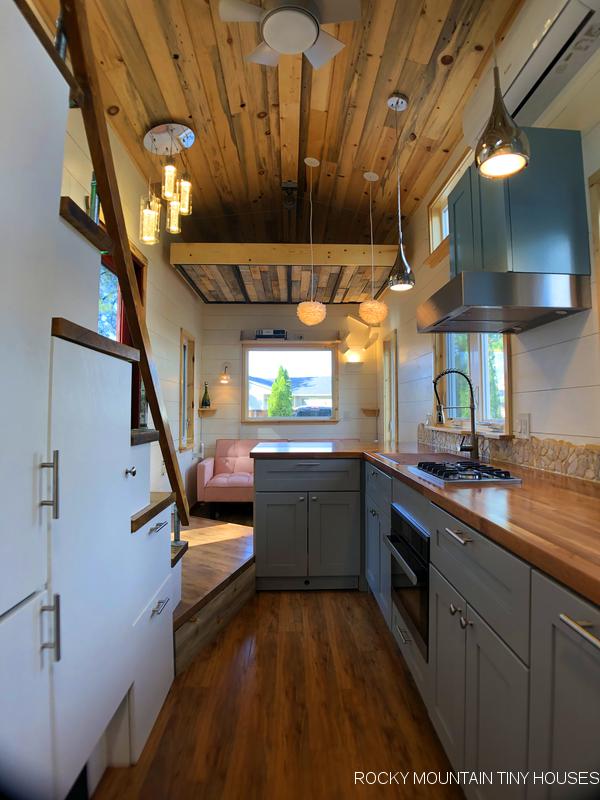
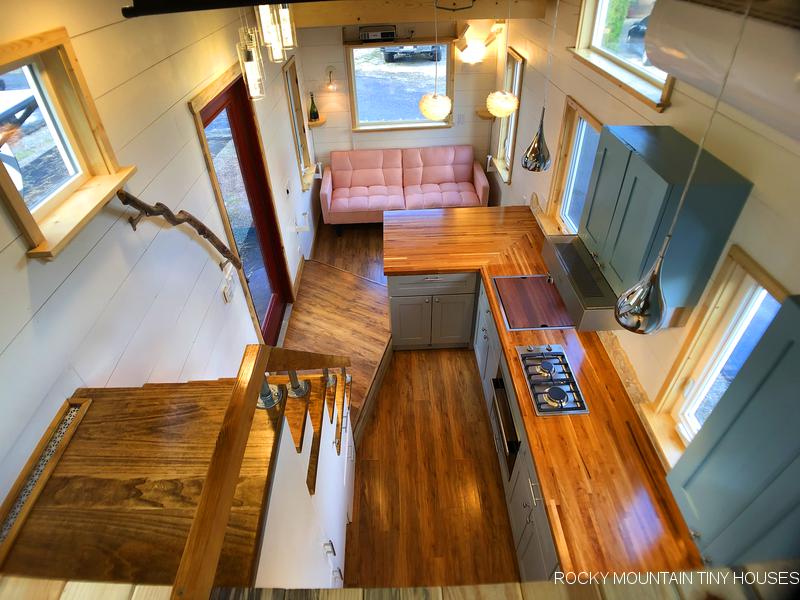

Nice job, I like ALL the extras+
I am in love with this house!!!!!
This is what I want!
I love this design – beautiful. I would like something very similar in design; however, without lofts and on a smaller trailer – possibly 20′. With a smaller kitchen counter, do you think it would be possible to have an elevator bed over the living area?
Yes, we have built 16′ designs that used an elevator bed.
This is perfect y’all!! Ohmygoodness
☆♡☆Luv this one and Durango too☆♡☆
Beautiful
It’s perfect. I would take this with the solar/off-grid option and less expensive appliances to bring down the price.