A young woman living in Boulder commissioned us to build a custom “Boulder” model tiny house this spring. She really like the aesthetic of the original Boulder but wanted to change a few things. We went with an 18′ trailer and decided to construct the shell from SIP’s rather than stick frame it. We also installed an off grid water system with 50 gallons of water storage and a Shurflo pump. Eventually the house will be powered by solar panels.
Other notable differences on the interior include a hanging couch that was inspired by the 12′ East Austin build, dark hardwood floors, aspen partitions instead of barnwood, and a large built in work/dining table. The house was designed for an off grid compost toilet, but a regular flush toilet will be installed since the tiny will be parked at Wee Casa in Lyons, CO over the summer to be rented out at this location. The toilets will again be switched out when the owner moves the house to its more permanent location.
The original 16′ Boulder base model starts at $35,000 and can be customized to meet your needs. An 18′ model would start at $37k and a 20′ trailer will start at $39k. Plans for all three lengths in both stick frame and SIP construction will be available for purchase online sometime in spring 2017.

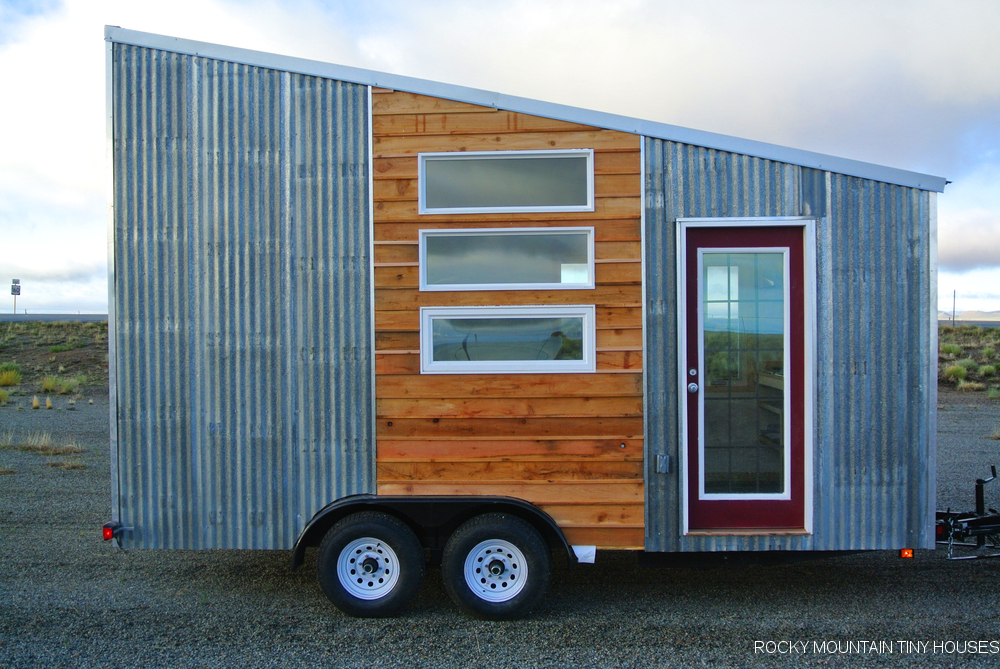
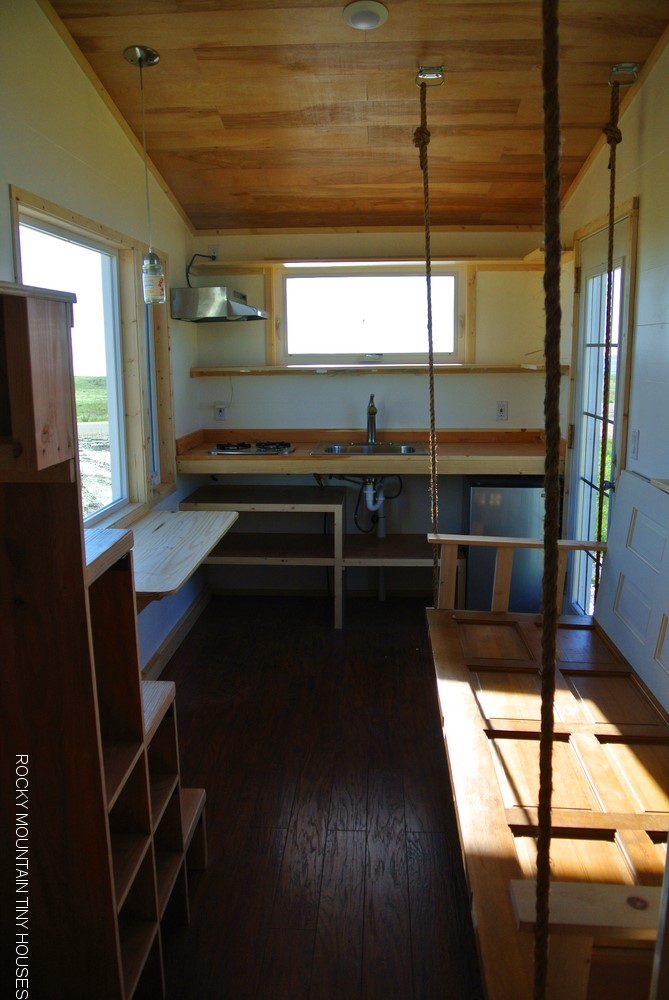
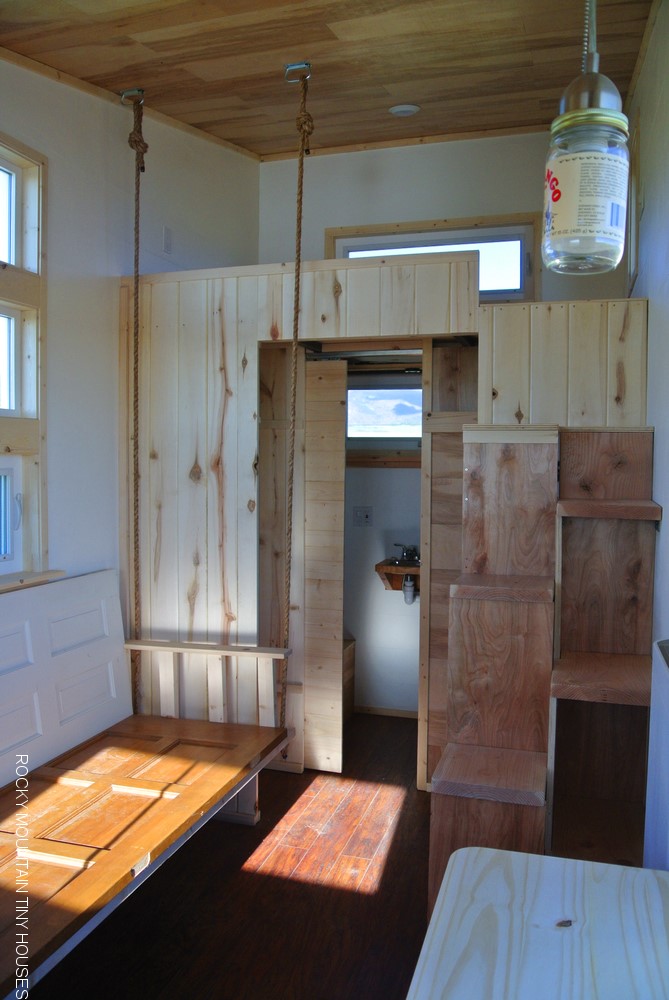
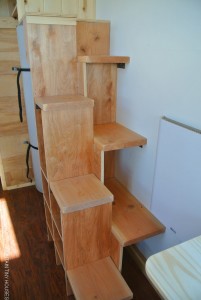
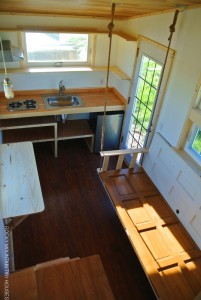
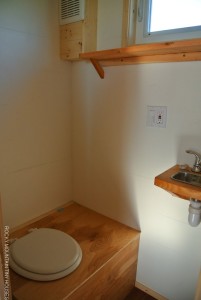
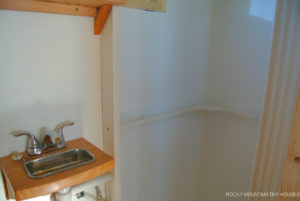
So excited to see that someone else shared my vision about a hanging couch/seating. Finally! My guests love it, and I’m always thrilled when a new idea can be incorporated into tiny living.
I am looking for a Tiny Home on wheels. I live just outside of St. Louis MO. I cannot find a local contractor that will attempt it?. Thanks, Deb K
The 18′ Front Range is for sale, or we do custom builds. Call us if you are serious.
Greg, what factored into the decision to use SIP’s instead of a regular frame build? (Insulation, cost, time … ?) Thanks!
Customer preference.
Are there any downsides to having the kitchen at one end and the bathroom at the other end?
Mainly the fact that you have to run plumbing from one side to the other.
What is the angle of the roof for the 18 and 20 footers respectively?
both houses are roughly a 2.5/12 pitch
Fantastic craftsmanship. I would really like one of these affordable homes for when I take my ski and hunting trips get away’s. Cool stuff! Thanks for the post.
I keep seeing these types of stairs in tiny houses. How hard are they to navigate? I’m getting older and considering a tiny house. I can’t decide if I like these stairs or if they’d be a hazard! LOL
They are easier than a ladder, but take some getting used to. I would recommend full stairs for more comfort and safety
What is the pricing for this?
an 18′ Boulder runs 38-42k depending on finishes
I especially like the Durango Diner green chili jar pendant light! 🙂
Hi Greg are your plans for the funky east austin,,and 16 ft bloulder available for sale,, i wood like to buy both thanks brian 602 768 8868