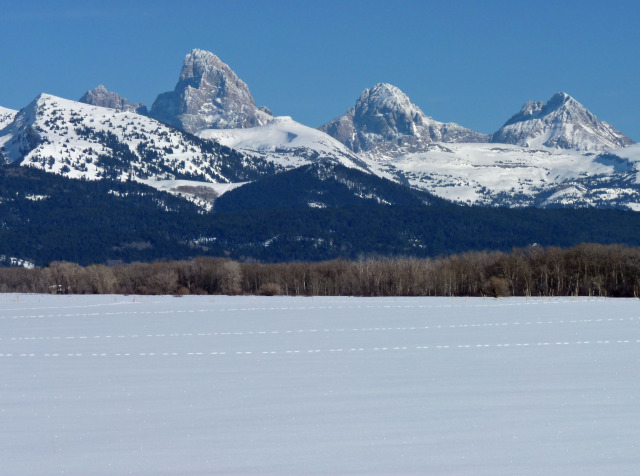
As a custom builder, we don’t really build “models” but of all the tiny house designs we’ve completed, it seems the Boulder has been the most repeated in some form or fashion. A nice couple near Victor, ID commissioned this build to use as a guest house and also some extra office space. The big picture window above the table has an absolutely insane view of the Tetons (see above!), something they can’t quite get with their main house since it’s tucked back into thick forest.
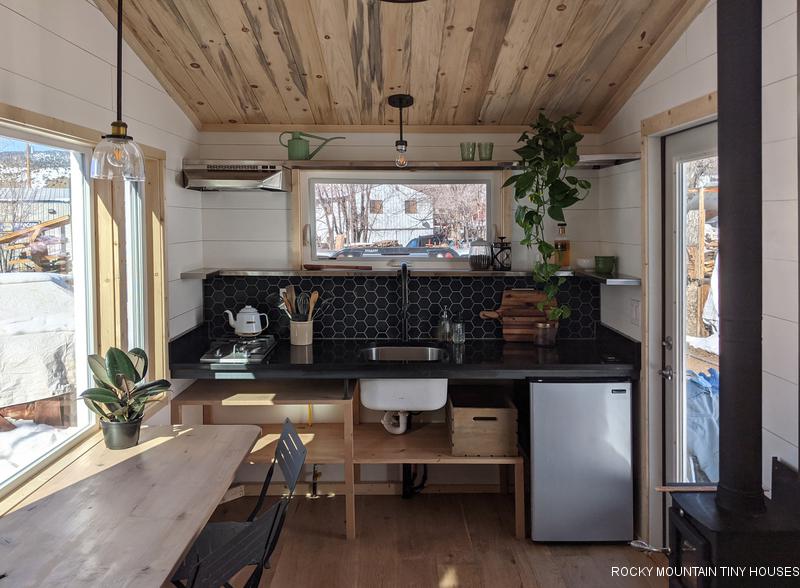
Like the Boulder 2.0, this is built on an 18′ trailer. The floor plan is relatively the same, including the iconic alternating stair tread design. Instead of allowing the shed roof to go full length front to rear, we put a pitch break in where the loft begins inside. This improves weight distribution and aerodynamics for easier towing, but it also provides more overall height in the loft, especially right when you top out at the stairs.
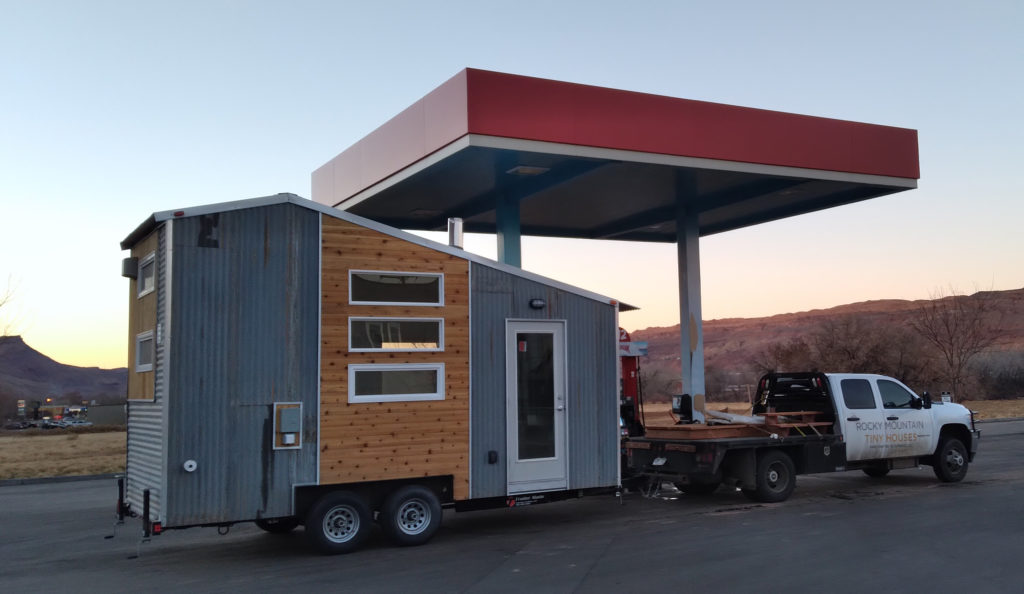
Like the other Boulder designs, this one stays true to fashion using reclaimed corrugated metal siding with wood accents here and there.
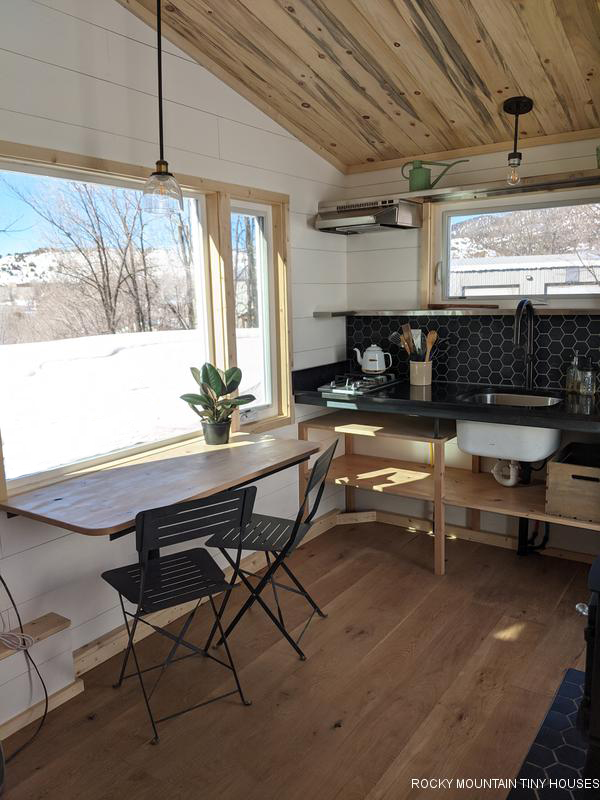
Unlike the other Boulder interior designs, this one has slight higher spec materials-shiplap walls, beetle kill ceiling, wide plank solid oak flooring, black quartz counters, stainless upper shelves, and black hexagon tile. There is also a Dwarf woodstove to keep this house toasty during those cold Idaho winters. An Envi electric wall heater maintains temps when no one is around to keep a fire going.
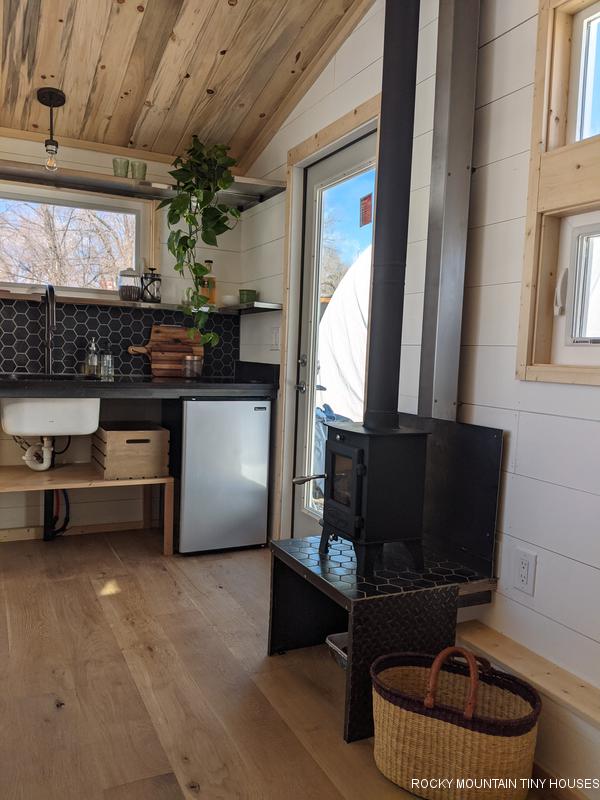
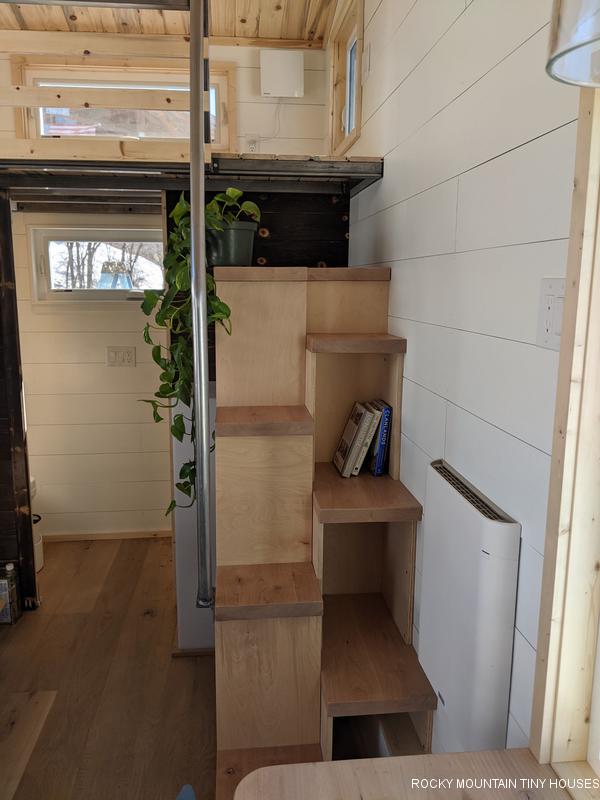
The bathroom, not pictured, is the same as the other Boulder designs with a 32″ fiberglass shower enclosure and a Nature’s Head compost toilet.
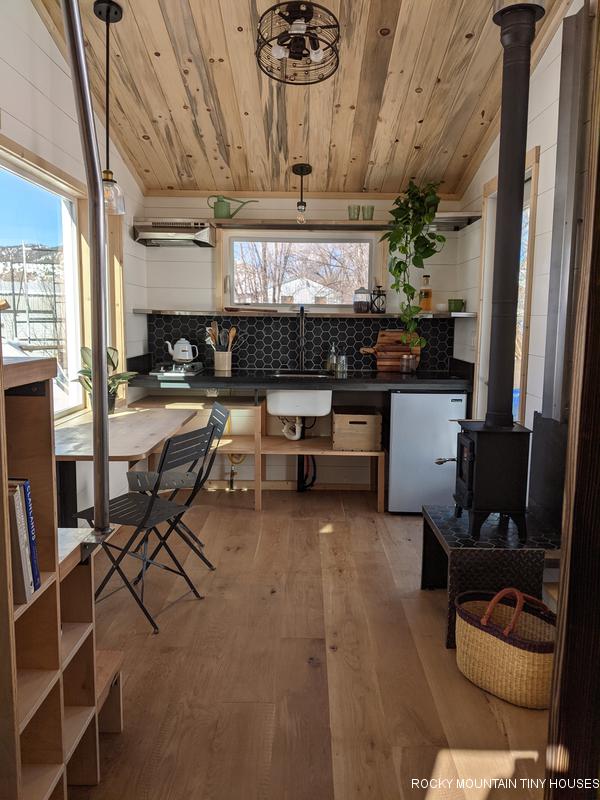
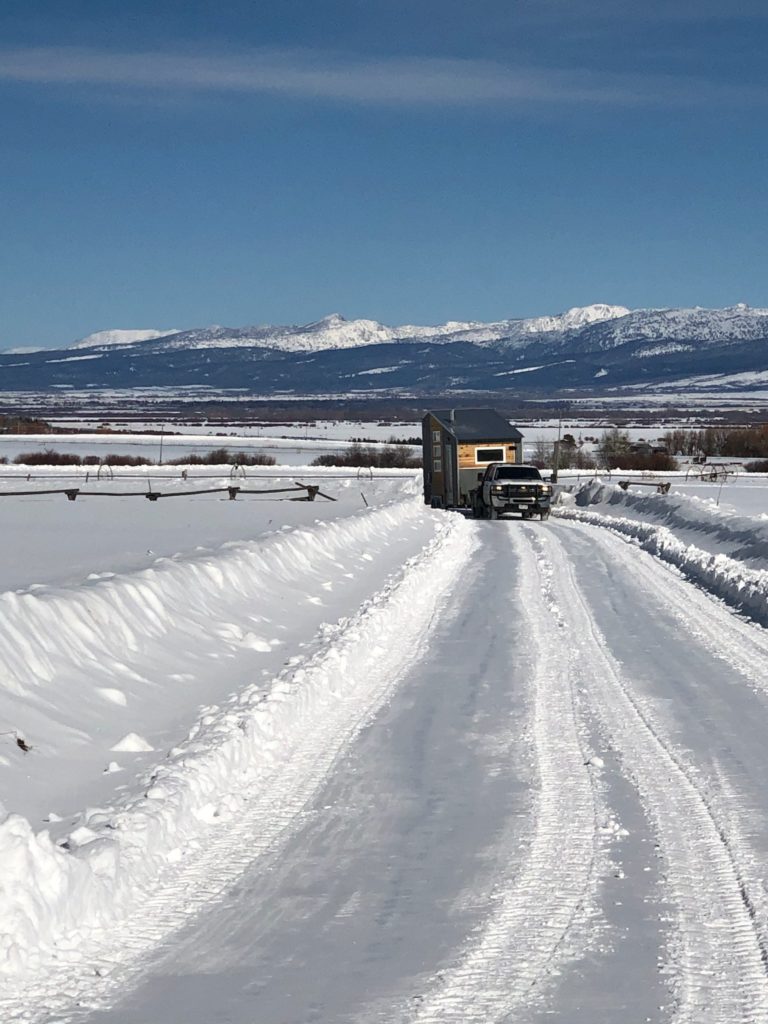

Is this available or to order?
Yes, but you might have to wait a while!
Hi,
My name is Craig Bayer. Looking to build a Tiny Home about 200-250 square feet moving to San Diego.
Looking to have 2 sleeping lofts with storage or shelves in each lofts. With stairs (storage in the stairs if possible)going up to one of them and being able to enter either one of them from the stairs.
And maybe a small room that I can setup my TRX in using the ceiling and wall with a Anchor on both ceiling and wall.
Having a stove, refrigerator, freezer, sink and some counter top, with storage. Stainless steal product but doesn’t have to be top of the line.
In the bathroom a nice shower I’m 5’10”
With a sink and some counter space, with storage. A nice sink. Like some windows like one big one in the living room that opens up, like a door or sliding glass door. Sky lights in the loft area. And a nice window in the kitchen.
Nothing crazy, just a nice open house….
Thanks!!!!
Hi Craig, not sure if you are still interested, but if so shoot us an email using the contact page.