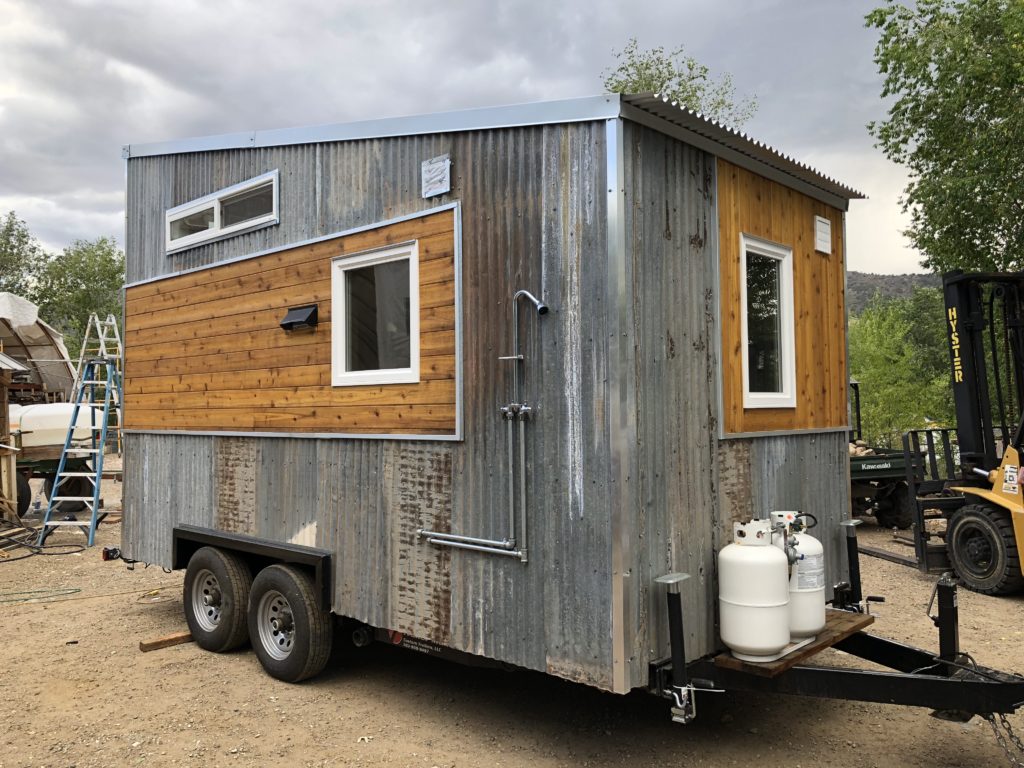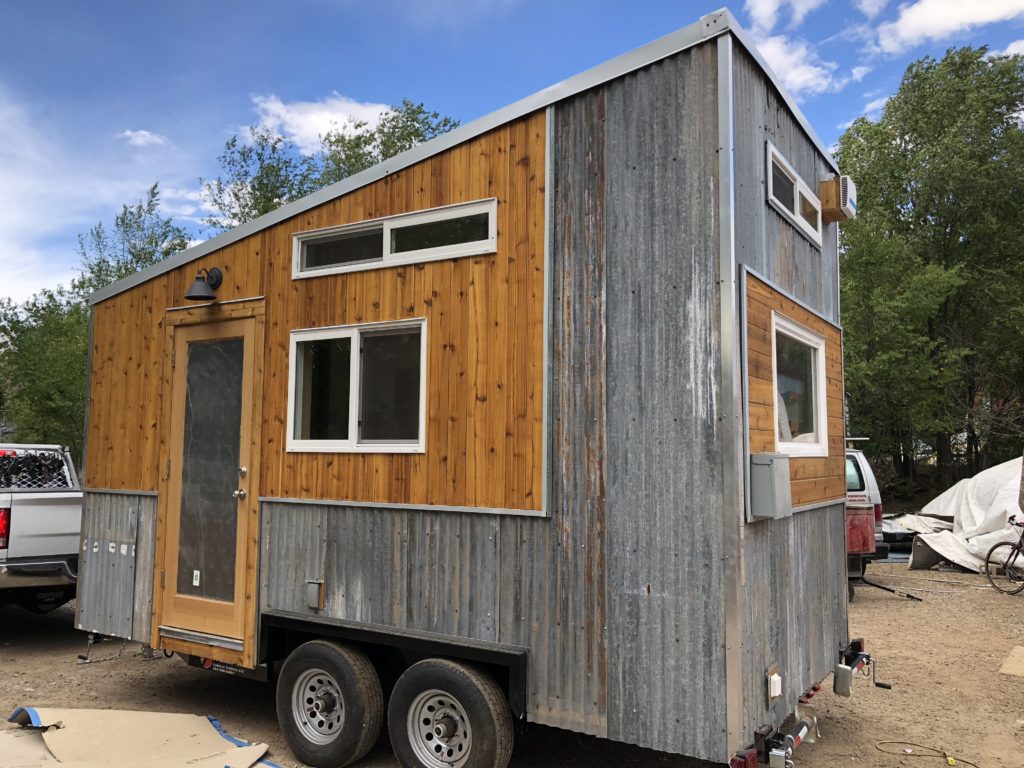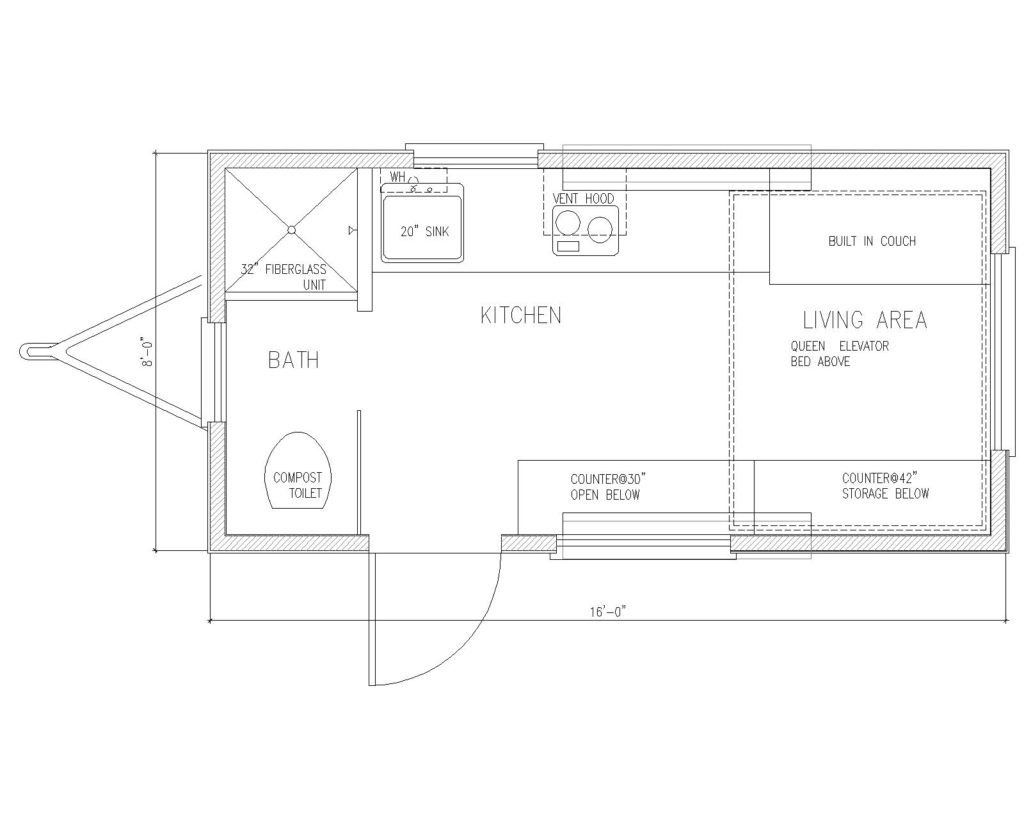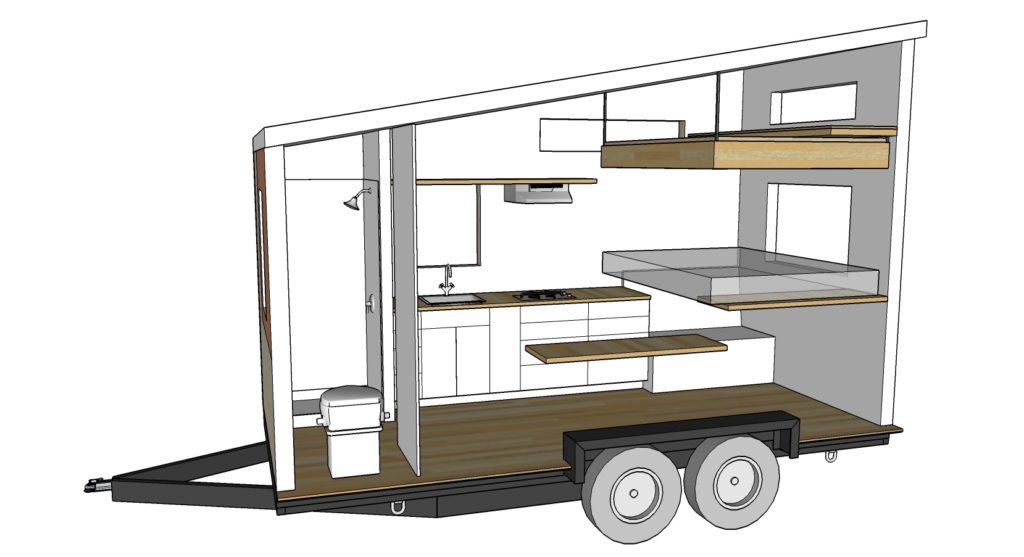
This is a variation of our popular 16′ Boulder design. It maintains a similar shape and feel, but a different floor plan.

In this layout, the bathroom gets moved to the front of the trailer. One enters into the kitchen/storage space with a single aisle kitchen on one side, and open storage cabinets on the opposite.

In the rear part of the house is the living room/desk space, which also doubles as sleeping space with a drop down elevator bed.
This customer was interested in being more mobile, so the use of an elevator bed eliminated head height issues in the loft, allowing us to reduce overall height from 13′-6″ down to 12′-6″ for less wind drag in transit.
One other custom request was an outdoor shower since this house was destined for the Bay area, where it is pleasant most of the time.
A similar build would go for about 45k.

