This spacious tiny house was commissioned by a local gentleman, now living in it just down the road in Bayfield, CO. He was looking for a no frills, tall, roomy, yet well crafted space to call his own. The house sits on an 8×28 triple axle trailer rated at 15,000 lbs. The dry weight is 11,000 lbs. Since it was not anticipated the house would ever move that much, we maxed out the peak height at 13′-6″ and carried the 3/12 gable roof pitch across the entire structure for lots of interior volume.
The exterior siding is entirely rusty corrugated metal. Over time, it will develop a warm rusty hue and begin to blend into the site where it is parked next to brown/red dirt, gambrel oaks, and other deciduous trees.
The interior is almost completely clear coated poplar t&g that we had milled locally. The exception being the floor, which uses a red tinted natural cook product. The stair treads are solid red oak too. The effect, while clean and minimal, is quite stunning.
The kitchen is a very basic Pullman style layout featuring a 10 cu ft stainless fridge, a mid size single bowl sink, a few drawers, and an electric 20″ stainless range. The owner doesn’t cook much or have many kitchen gadgets so this arrangement will be than adequate for his needs.
Opposite the kitchen wall is some closet storage underneath the stairs.
The main loft is accessed via these winding stairs and will fit a king size mattress no problem. with this roofline , it is the tallest sleeping loft we have yet to build.
The secondary loft is accessed via a ladder that stores vertically straight when not in use, but hooks on at an angle for safer climbing while in use. Another unique feature of this floor plan is that it has two entry doors directly opposite each other. The owner plans to build decks on either side of the house so he can have both a sunrise and a sunset deck to enjoy the lovely Colorado views.
While this tiny house is not particularly complex, it is larger than average and features very nice woodwork on the interior. Expect similar builds to be around $63k finished.

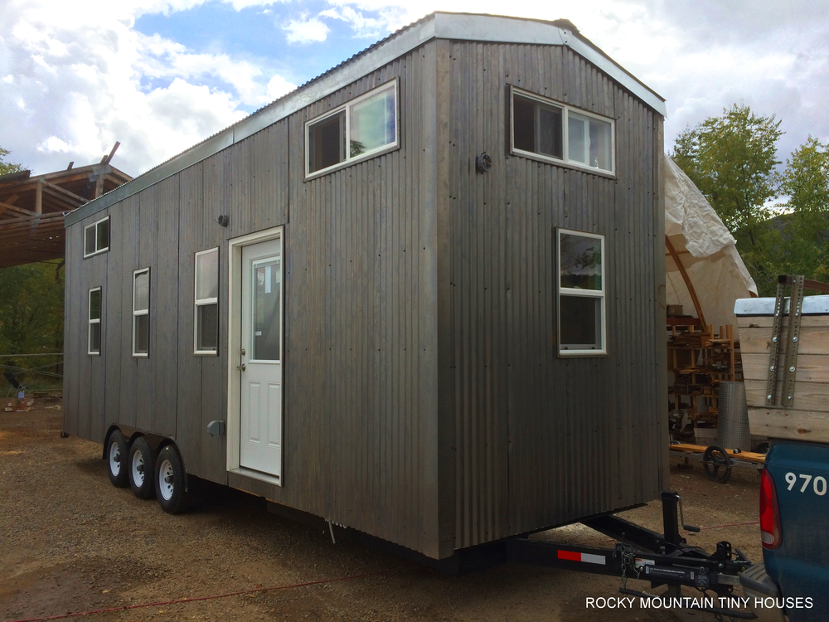
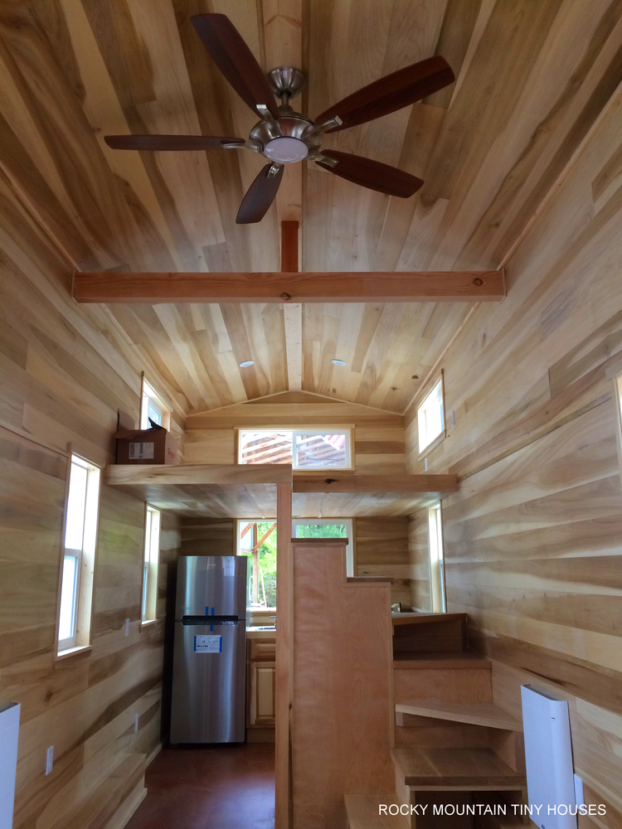
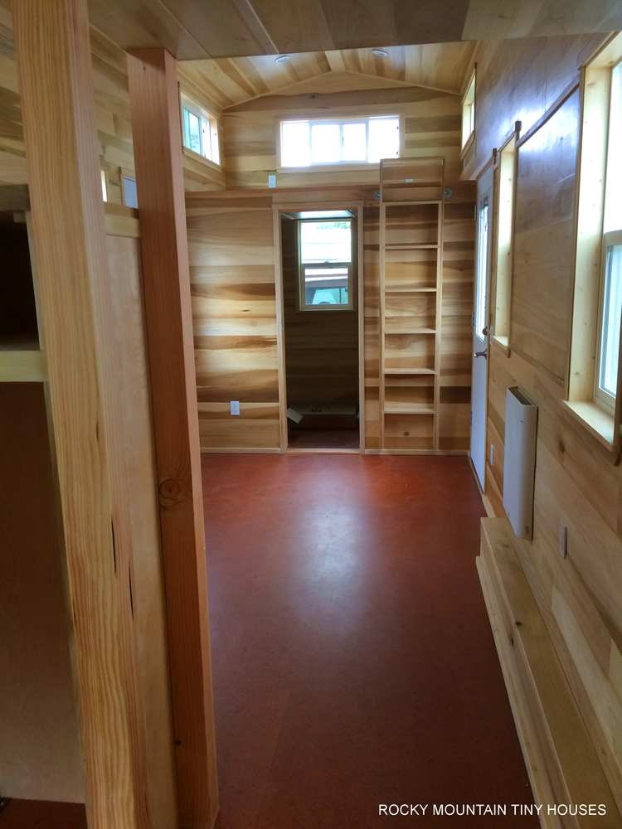
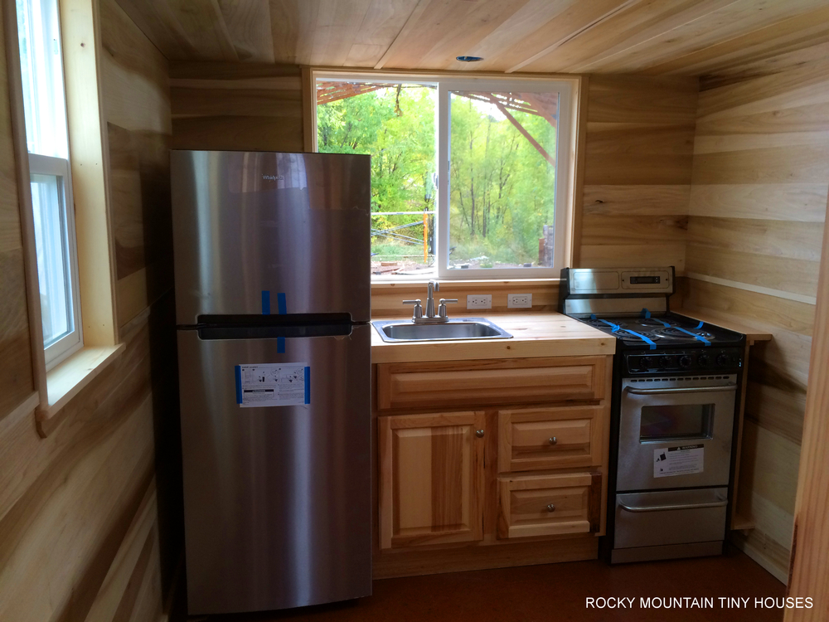
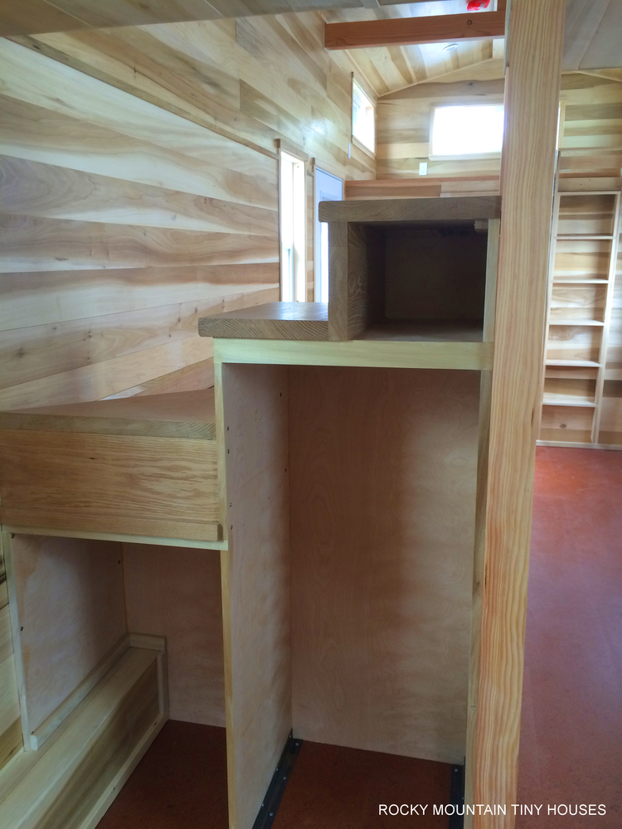
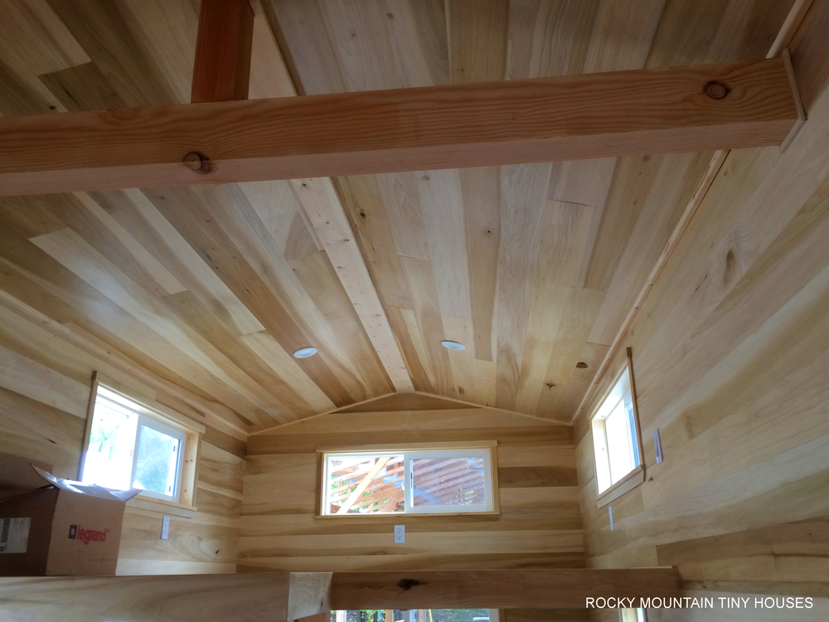
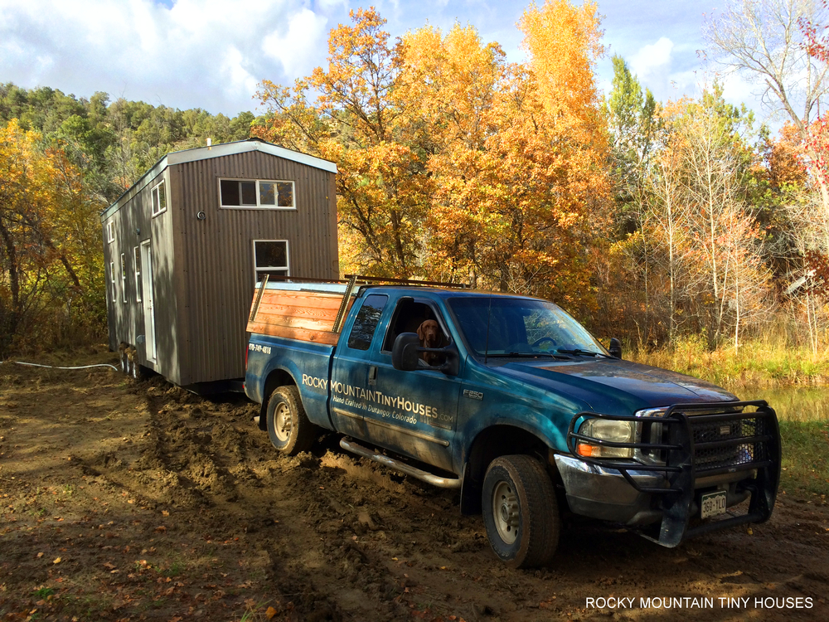
Very nice, Again. I like how you always put the customer wants and needs first.
Love it!
Love it
Hi. My name is Melissa and i am single mom of two. Looking for something when my kids are grown to live modestly but nicely! I have looked at alot of tiny house sites but yours by far is the nicest. This is beautiful. It is fantastic. I look forward to doing business with you one day…ps it is nice that you custom these..Thanks
Melissa
WOW… love this. I would go even more minimal in the kitchen removing the stove and adding storage space, with simple shelving above. As I near retirement I can only dream of a home like this… good work!
I know of a house for sale that looks somewhat like this one. I would want to do that stair treatment on it. Really nice.
Would I be bale to get this same or similar tiny house with cedar shake siding either in entirety or
blended in
Yes, everything we do is full custom.
Greg with this tall house could there be a 2nd floor 1/2 way across the top? So if it’s a 30 ft say 17 ft?
Keith, the max height at the peak is no different than any other build, 13′-6″. The wall plate height is higher up though, creating more volume inside. This doesn’t change the fact that the maximum headroom is around 48″. You very well could very well build a loft that is 17′ long, but you won’t be able to stand in it. If you examine the pictures, you will see the a loft on each end of the house. We set the bottom of the loft structure at 6′-6″ For a tiny house, they are tall and spacious lofts, but still not tall enough to stand in.
Thanks for the 6′ 6″, I’m 6′ 3″ and plan on getting one🔩⚒
We can set the lofts heights wherever works best for the customer. Typically anywhere from 6′ to 7′
How much would it cost to make the space smaller? Like the kitchen for instance, would there be a way to make it smaller?
These are so awesome! My dream! How much floor to ceiling space is there from the loft “floor” to the ceiling? I see in a post you mentioned there was not enough space to stand up, exactly how much is there?
varies from 30-48″
I want to sign up to get you newsletters and to follow & ask questions about building a TH in or near Albuquerque.
I tried signing up yesterday but not for sure since I got an email to verify and I’m having problems.
Is there a phone # for Rocky Mountain Tiny Homes?
Carol Doswell – KC-MO
hoggwild4jesus@gmail.com
https://rockymountaintinyhouses.com/contact/
we do not have a newsletter.
Is there any where in Durango where we could put the tiny house? Do we have to buy land or is there a tiny house community with spots available?
Thank you
Bonnie
I would love to have the plans for this house!!!
fantastica ideaa, non so se è possibile in europa il fai da te per la circolazione su strada.
This one is nice too off grid would awesome .