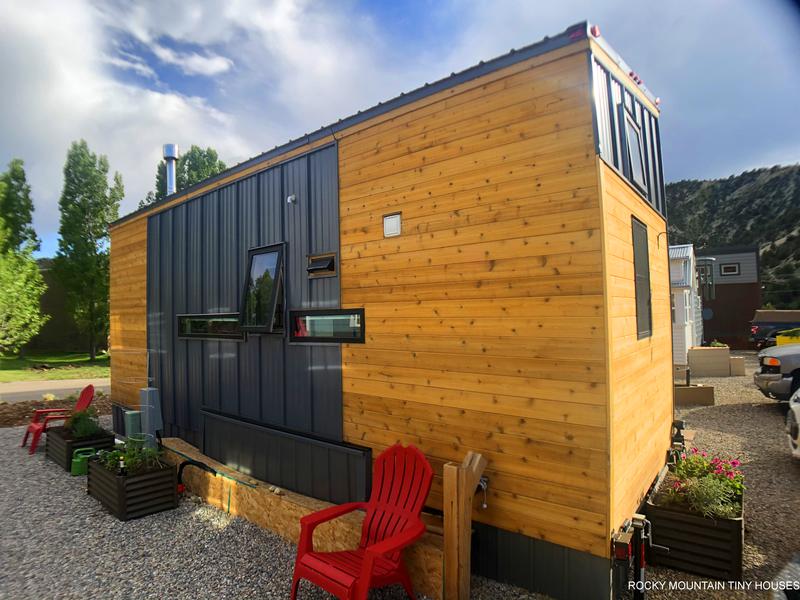
This is Michelle’s AWAKES tiny house. It’s an acronym for the most important people in her life!
Michelle was ready to stop living in an apartment and have a place to call her own. She came to us with a vision of clean lines, a bright interior, some cozy lounging space, a big kitchen, and a small wood stove to knock the chill off those Colorado winters!
We started out with an 8′-2″ wide x 26′ long triple axle Trailer Made Trailer. From here, Structural Insulated Panels (SIP’s) frame the walls and roof, providing a strong, very well insulated shell. Black Kolbe windows and a mix of cedar t&g and metal standing seam siding give the exterior a sharp look.
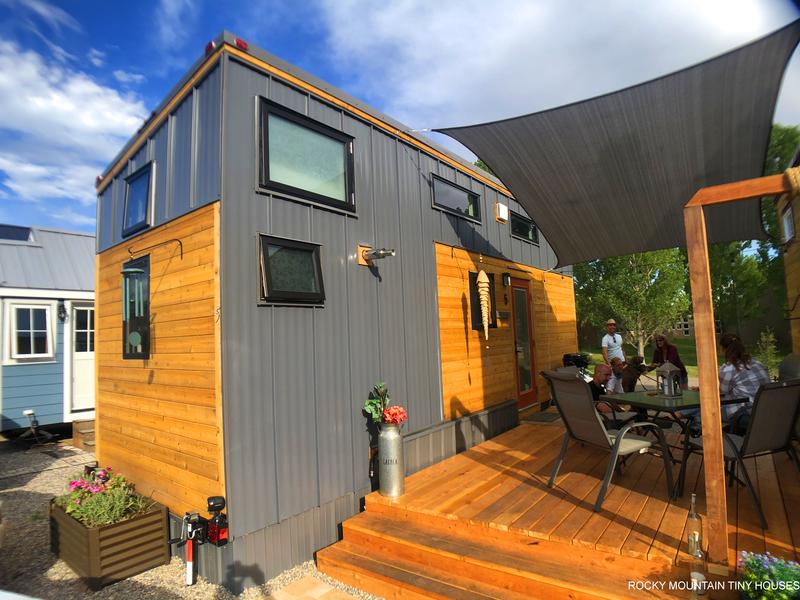
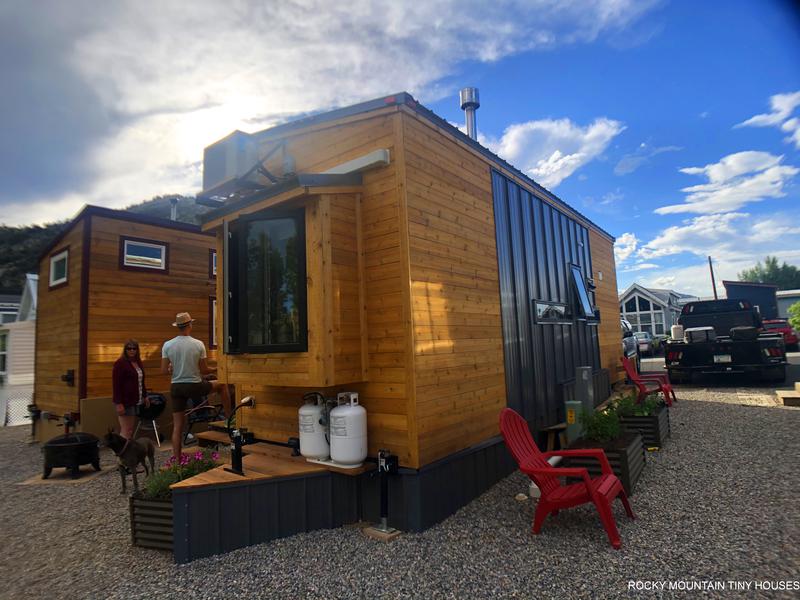
Upon entering, you first drawn to the spacious living room, complete with store bought couch, Cubic Grizzly wood stove, antique hutch that the TV sits on, and a cozy bumpout reading nook on the front of the trailer.
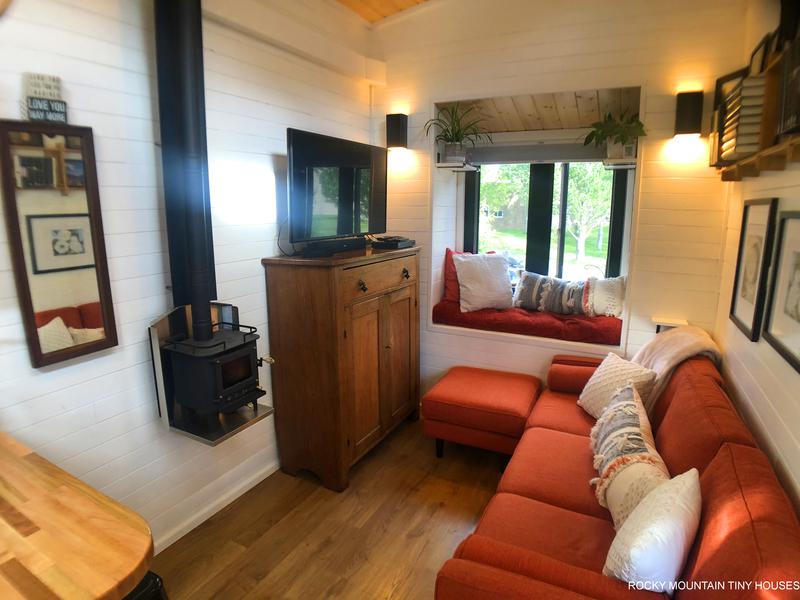
Towards the other direction, you enter the kitchen. An L Shape counter made from oak butcher block forms a dining area.
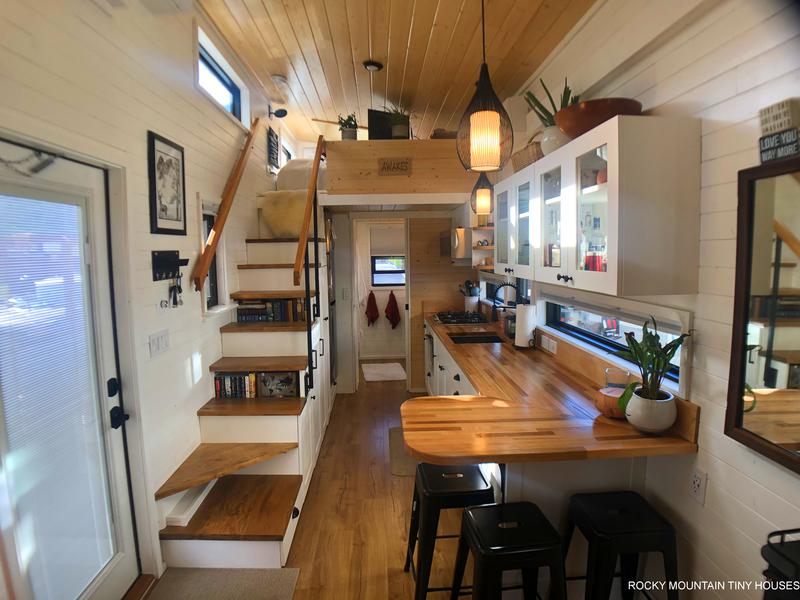
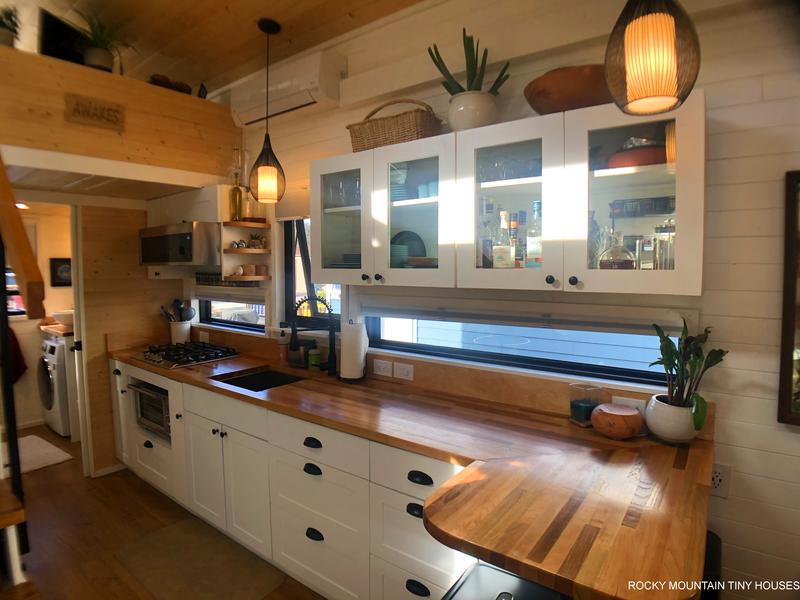
There is ample storage with custom built base and wall cabinets. Michelle opted for a separate gas cooktop and electric Breville air fry oven placed in a cubby below. A combo microwave/vent hood is placed overhead. What really gives this kitchen some pizzazz are the wide windows placed between backsplash and wall cabinets. There is also a taller awning window between these two windows centered above the under mount sink.
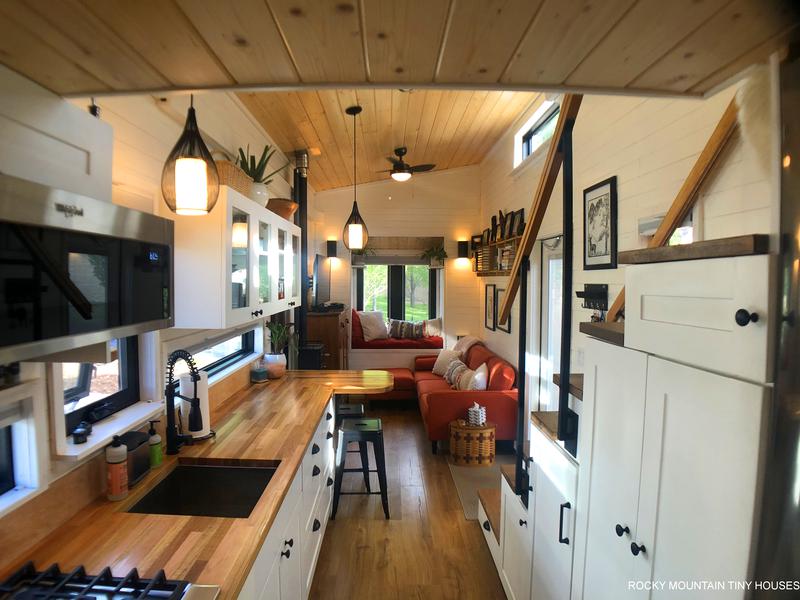
The bathroom features a 35×42 shower with tiled walls, a window, and a glass shower door. Opposite this is a flush toilet with open shelves above, as well as a vessel sink mounted above a washer dryer/combo that required a little plumbing wizardry to make happen, but turned out well.
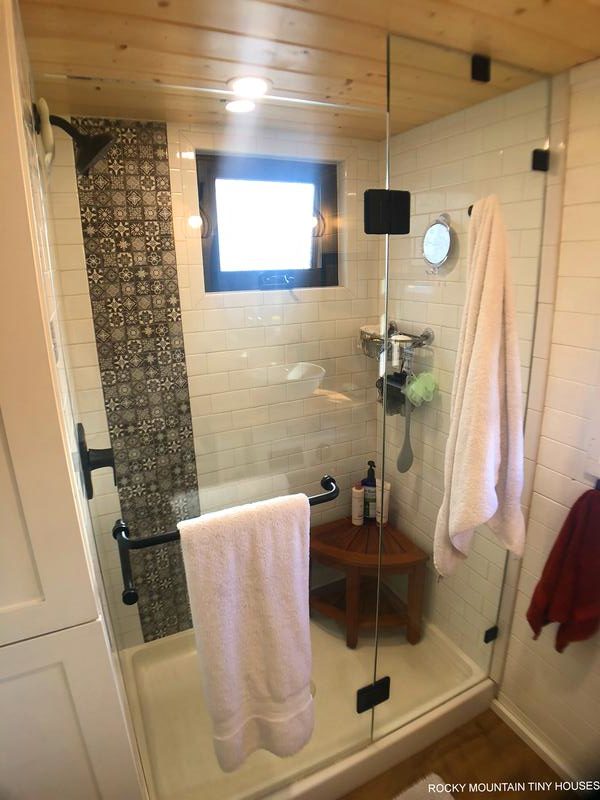
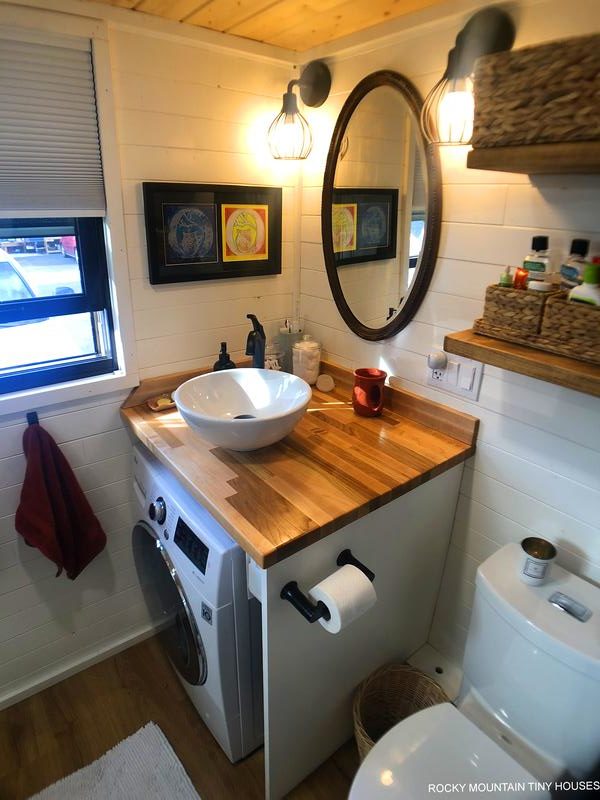
The loft is accessed via stairs with handrails on both sides. Partial height cubbies provide storage and separation from the main space. A queen size bed fits beneath a skylight carefully positioned for star gazing at night.
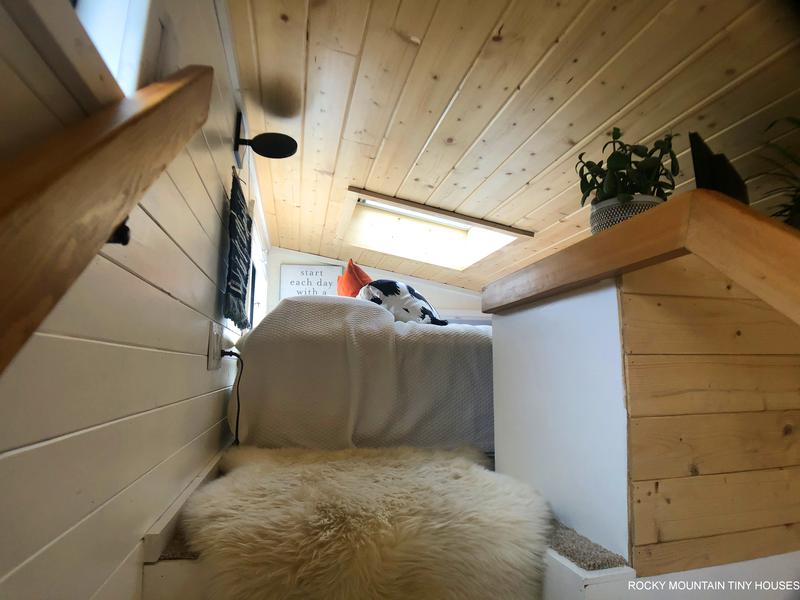
Another fun feature of this house is the shared outdoor space with husband Skippy. We built a 24′ shell for Skippy which he finished out himself and will be featured in a future write up, but they were able to build a deck between the two houses and also hang a shade tent to make the space more enjoyable during the warmer months. Look at those mountain views in the background!
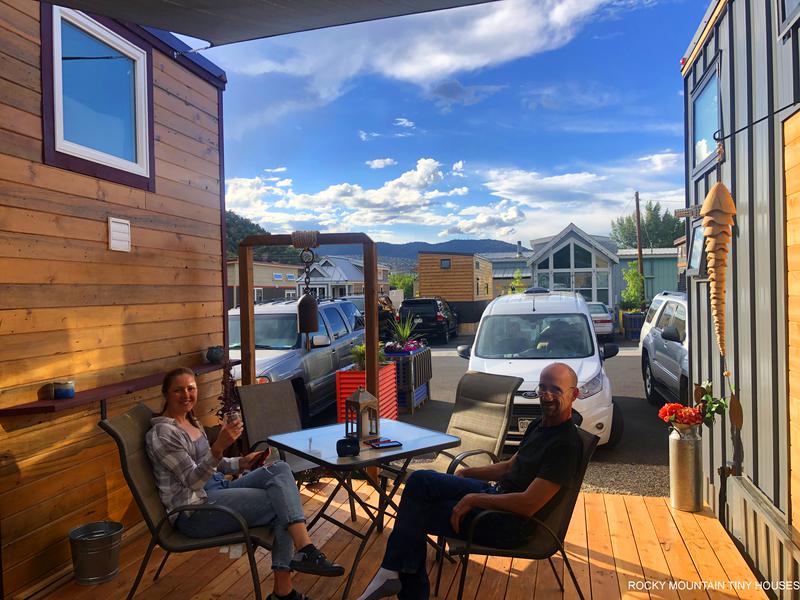
Thank you Michelle for trusting us with your tiny house build! It’s truly a beautiful home!
For those interested, A similar build with current material prices would run about 85k.

What a beautiful Tiny House .. Nice floor plan, and one of MY top 5 Tiny Houses ..
I like the back to back idea also ..
This is just a beautiful Tiny home!
May I ask how much was the total build? Please respond. Thank you.
How much is this tiny home? please reply somonalofton@yahoo.com with price
Price is listed in the article. Thanks
Love to talk to someone regarding building a tiny home 480-282-0513 my name is Stacy
I am very interested in this tiny home. I just have a lot of questions about it. I just love the layout of the house
This home is beautiful! I have been looking into tiny homes for several years. All my concerns have been solved. Now is the time! Please let me know how to get started.
I love the AWAKES home. I would likely change the kitchen cabinets but literally nothing else. What is the timeframe and cost to deliver to Durango? Thanks!
My boyfriend and I are wanting to live “off grid” and have been just looking around at different companies. We were wondering if you guys do completely customizable (solar power, composting toilet, farmhouse style, etc) or if you only had the few plans to choose from. Thank you!
Full custom is the only thing we do!
I love this tiny home. It has one major feature lacking in so many tiny homes: coziness! So nice to see soft couch and pillows, etc. I feel like I could be comfy in a home like this.
I love this layout. Could you do a second loft in this layout? Is there enough space for a dishwasher?
yes, totally enough space to do a 2nd loft, although it would need a ladder. Plenty of room for a dishwasher too.
Im curious as to how appliances can be taken out for replacement if ever needed.
Just like any other house. They all fit through the front door