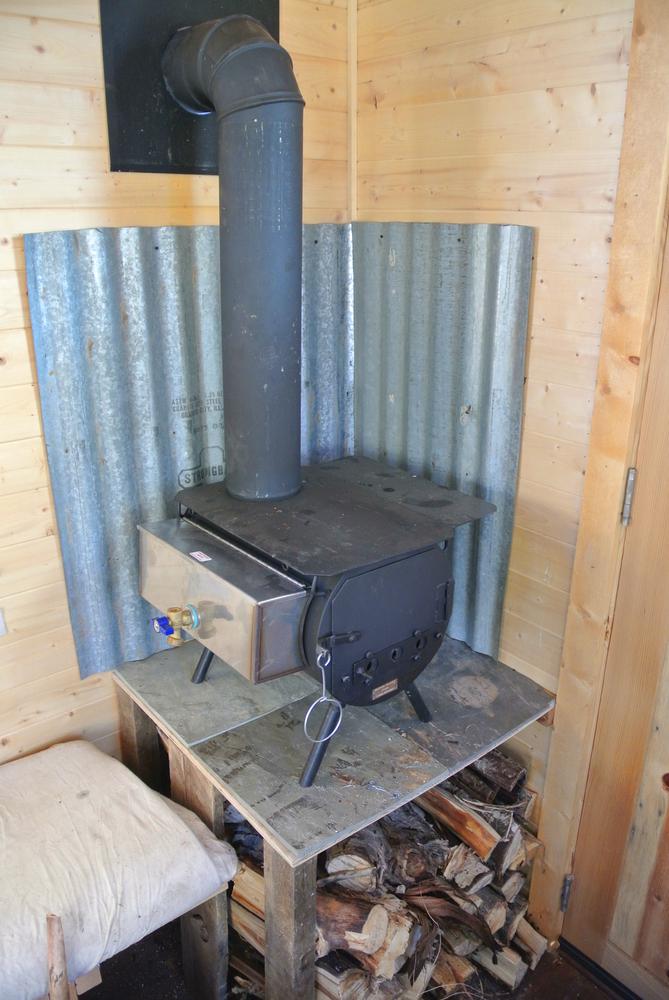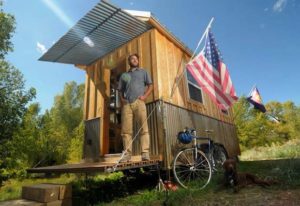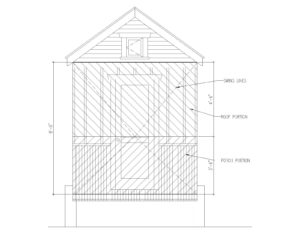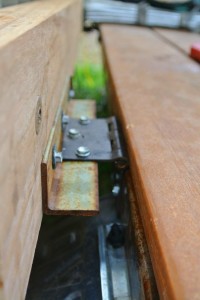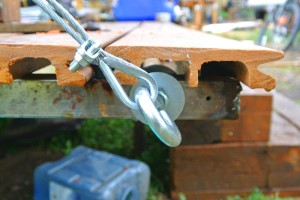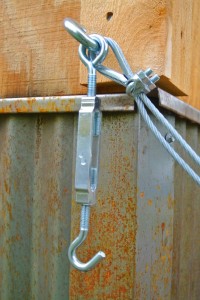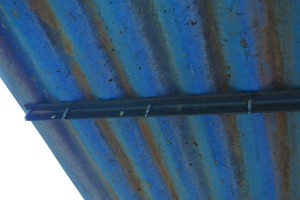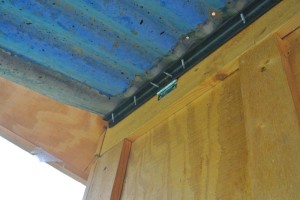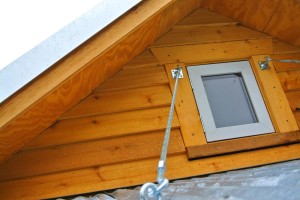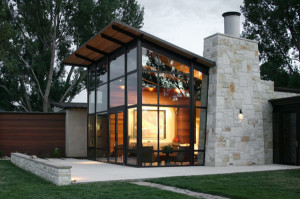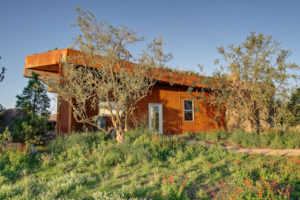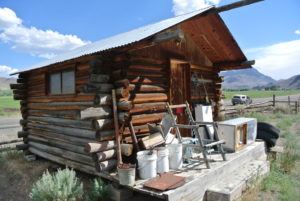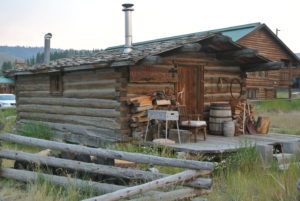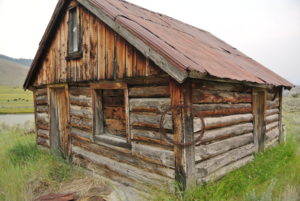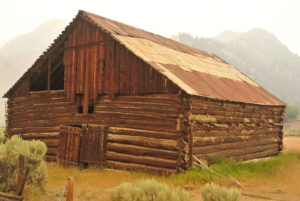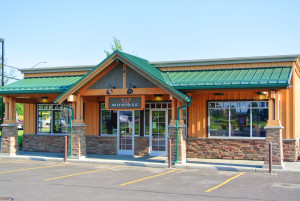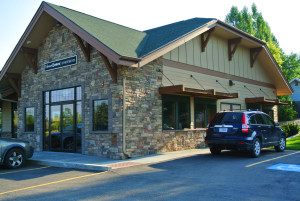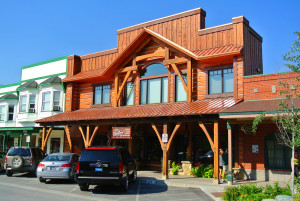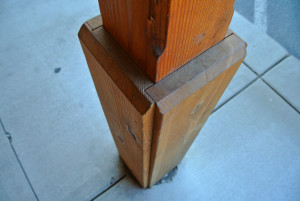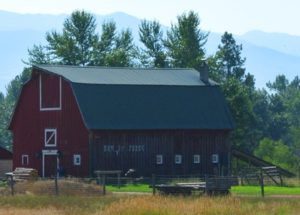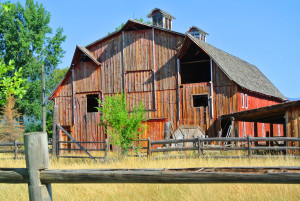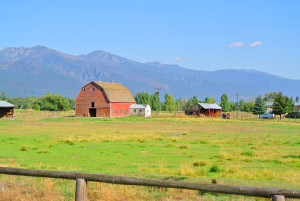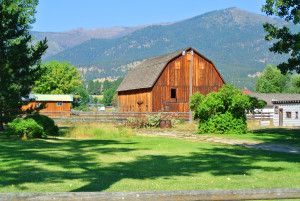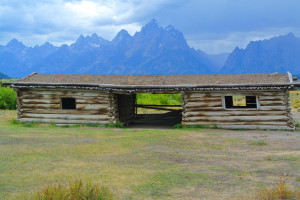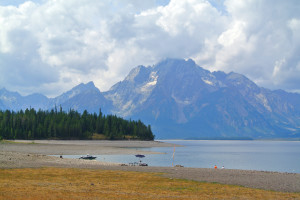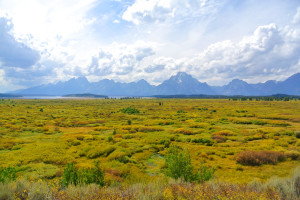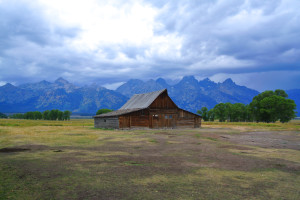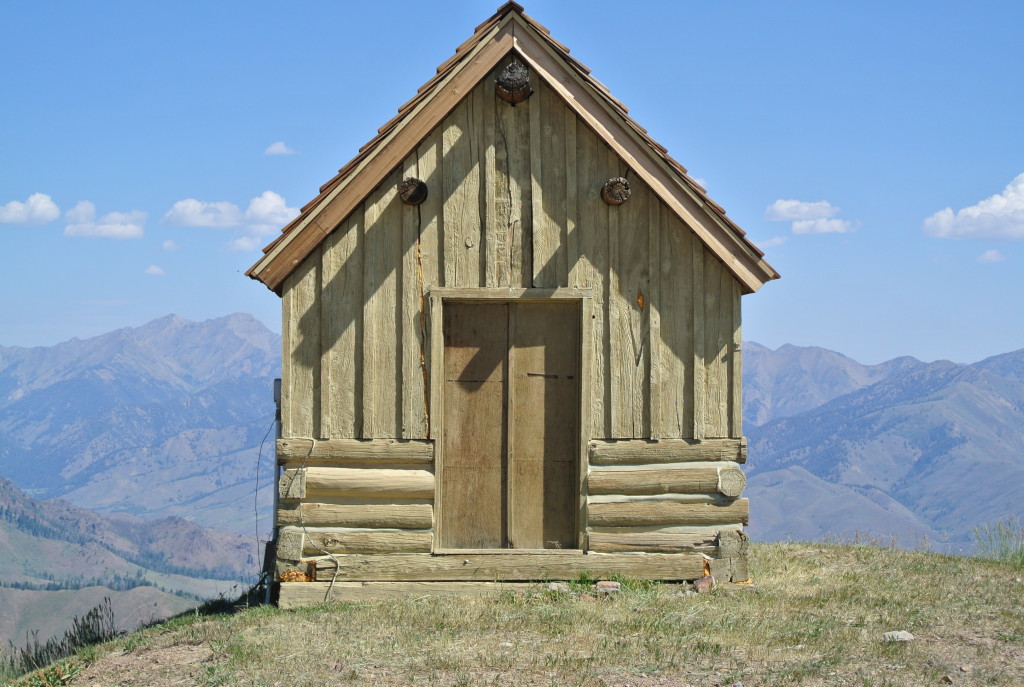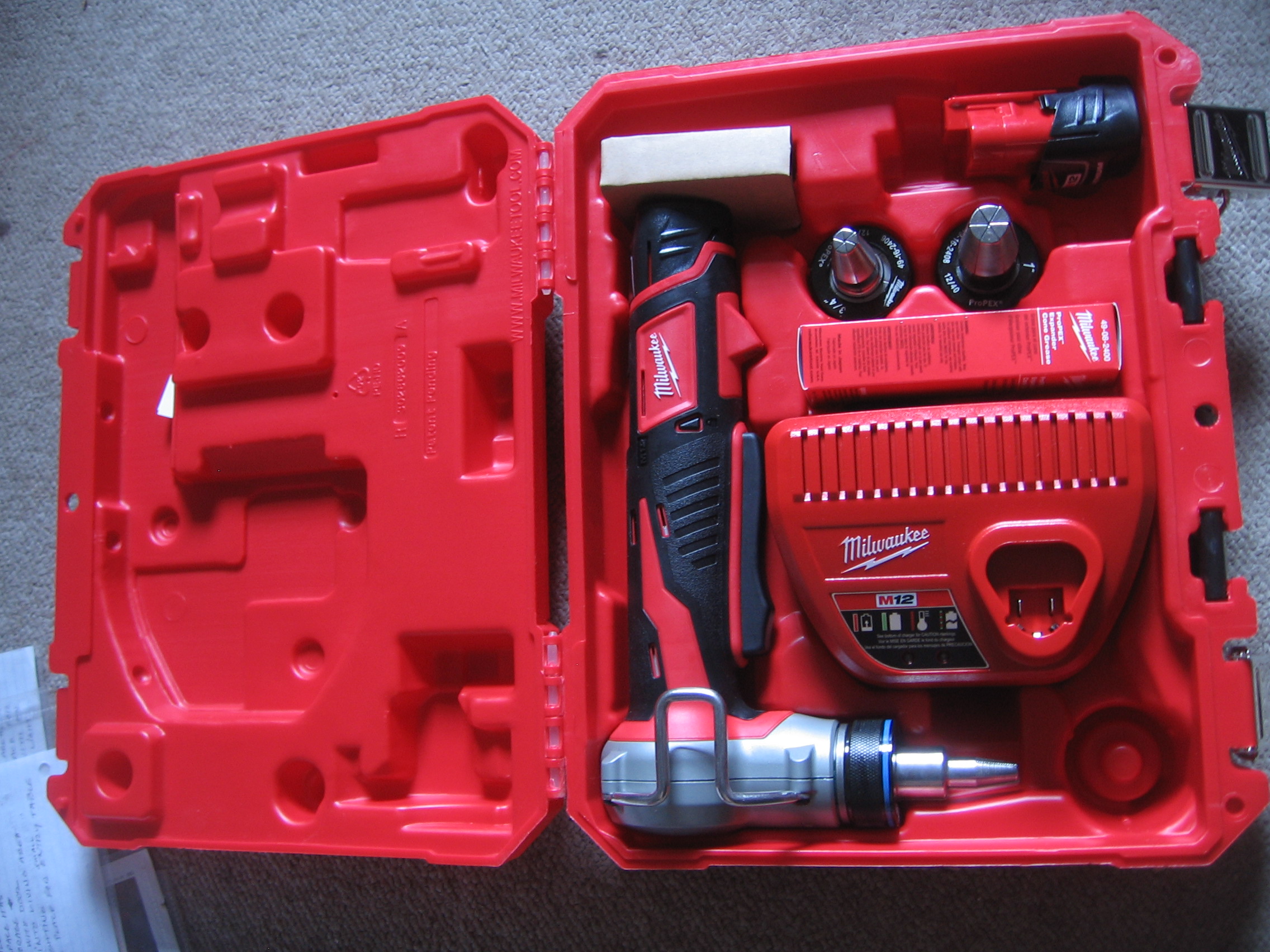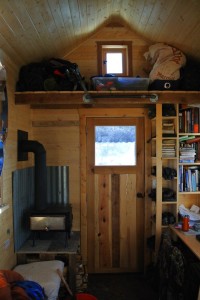 Today I’d like to share with you a component of my tiny house that brings me great pride and warmth: my woodstove. Heating a house in the rocky mountains, and any cold climate for that matter, is always an important thing to figure out. Tiny houses, by their nature, don’t require much energy to heat, especially the ones I build, but tiny home owners, by their nature, are always looking for ways to simplify, save money, and reduce their footprint. With the rising costs of fuel and/or electicity, woodstoves make a lot of sense. There’s also something nostalgic and enduring about them. If any of you have ever shopped around for a woodstove to put in a tiny house, you’re probably aware of how hard it is to actually find a model that is just the right size and doesn’t cost a fortune. Some of the more popular models I have come across cost at least $1000 if not more. This doesn’t even include the cost of stove pipe, wall thimbles, elbows, accessories, etc. This wasn’t an option for me, so I kept looking.
Today I’d like to share with you a component of my tiny house that brings me great pride and warmth: my woodstove. Heating a house in the rocky mountains, and any cold climate for that matter, is always an important thing to figure out. Tiny houses, by their nature, don’t require much energy to heat, especially the ones I build, but tiny home owners, by their nature, are always looking for ways to simplify, save money, and reduce their footprint. With the rising costs of fuel and/or electicity, woodstoves make a lot of sense. There’s also something nostalgic and enduring about them. If any of you have ever shopped around for a woodstove to put in a tiny house, you’re probably aware of how hard it is to actually find a model that is just the right size and doesn’t cost a fortune. Some of the more popular models I have come across cost at least $1000 if not more. This doesn’t even include the cost of stove pipe, wall thimbles, elbows, accessories, etc. This wasn’t an option for me, so I kept looking.
While on my big summer trip across the Rockies, I stopped in an outfitter outside of Whitefish, MT to buy some bear spray before heading into Glacier National Park. They sold a lot of cowboy tents and accessories, among them, small cylinder stoves that are designed to easily be packed on horses. I thought to myself, these are the perfect size! Plus, they were much more affordable, ranging from $200-$500. When I got back home, I did some more research and found Colorado Cylinder Stoves, a small company in Grand Junction, CO that manufactures these small stoves.
I called Wes, the owner, and we talked for a while about what I was looking for. He was quick to point out that the stock models they sell were not really designed for full time winter use, maybe one month out of the year. However, he got to thinking about it and said that he could just beef up the metal gauge and then it likely would be good for heavier use. We came up with a custom design, he made it, shipped it, and I installed it. I’m happy to say it is just what I was looking for! If you are considering a woodstove for your tiny house, I would give this one some serious consideration. Here are the details, and some pictures.
My custom model is based on the Mesa package. The dimensions are the same, it just uses thicker steel, so it won’t warp if it gets real hot, and it will hold up much longer. It is a little heavier, of course, which does factor into tiny house design, but the whole thing still weighs less than 50 lbs, even with the stove pipe and accessories. It’s small, after all. The package came with the stove, some threaded legs that can be cut to adjust the height, a coal grate, a stainless steel water heater that mounts on the side, a spark arrestor, the stove pipe, a flue, a stovetop extension, and a wall thimble, a part that safely allows the stove pipe to pass through the wall.
I started out by building a platform that I can store firewood under, but it also raises the stove off the floor enough so I don’t have to bend down to put wood in. I also have a couch kind of close to the stove, so this gives me a safer distance from the unit to my couch mattress. I put some slate tile down to protect the plywood from heat. I then chopped the legs so the stove sits 6″ above the slate. The stove pipe comes in 24″ lengths. I installed the flue per instructions and ran the first piece up, put an elbow on, then cut my hole in the wall for the thimble. I ran another 24″ piece horizontal thru the thimble, and then another elbow, and two more lengths straight up. I secured the stove pipe to the house using a piece of scrap steel and a chain I had laying around. This steadies the pipe during hard winds, and also keeps it from falling down. To finish things off, I placed some scrap corrugated metal in the corner to reflect the heat into the room and keep the tongue and groove pine wall from getting too hot.
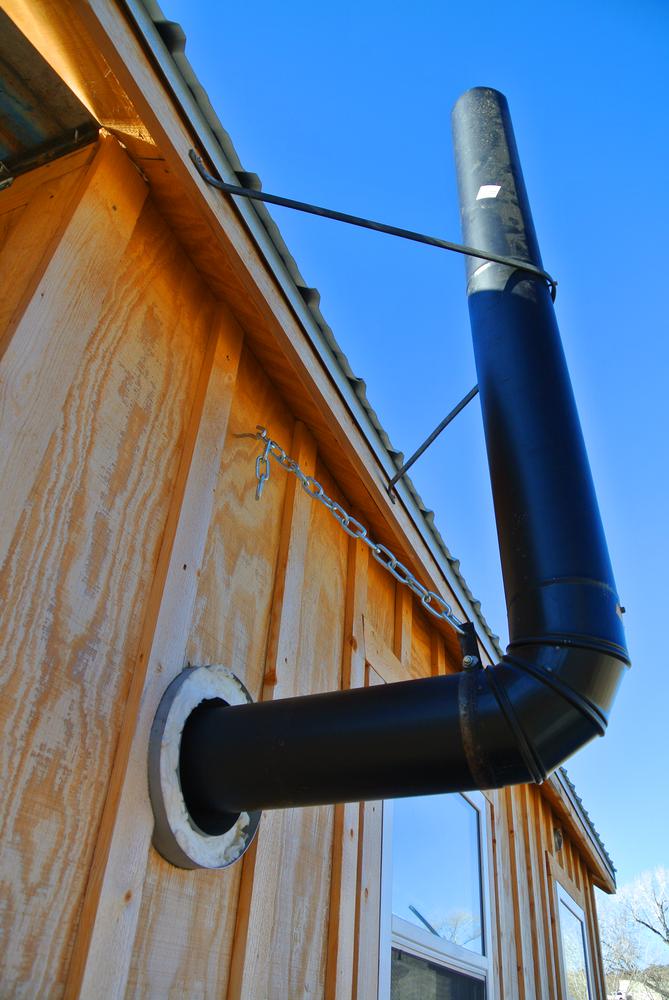 I’ve been using the stove for over a month now and it works great! You can control the fire level by adjusting the flue and the air intake, which is a simple slider bar covering some holes in the door. It’s so simple, yet so effective. If the stove had a downside, it would be that you can’t fit huge logs in it. But then again, we’re talking about tiny houses here, so you don’t really need to. Even on subzero nights I’ve had to crack windows because this thing was already putting out so much heat. Unlike my propane heater, which just kind of heats the air and relies on convection, a woodstove also heats by radiation, which is more comfortable. It’s the same way the sun heats your body. The radiant heat actually heats the surface of the house, as well as any nearby objects. It’s a deep heat that will last into the night. At some point, the fire will die out and the heat will taper off, but for me this doesn’t seem to happen until about 6am the next morning, at which point, my propane heater will kick on using the lowest setting and keep things warm enough until I wake up and either leave the house or decide to get the fire going again.
I’ve been using the stove for over a month now and it works great! You can control the fire level by adjusting the flue and the air intake, which is a simple slider bar covering some holes in the door. It’s so simple, yet so effective. If the stove had a downside, it would be that you can’t fit huge logs in it. But then again, we’re talking about tiny houses here, so you don’t really need to. Even on subzero nights I’ve had to crack windows because this thing was already putting out so much heat. Unlike my propane heater, which just kind of heats the air and relies on convection, a woodstove also heats by radiation, which is more comfortable. It’s the same way the sun heats your body. The radiant heat actually heats the surface of the house, as well as any nearby objects. It’s a deep heat that will last into the night. At some point, the fire will die out and the heat will taper off, but for me this doesn’t seem to happen until about 6am the next morning, at which point, my propane heater will kick on using the lowest setting and keep things warm enough until I wake up and either leave the house or decide to get the fire going again.
So what about cost? Everything pictured above, including shipping to my door, cost less than $500. Still a chunk of change, but considering what you get, it’s a great deal. My firewood was free. There are tons of downed cottonwood trees on the property I live on, most of which have been seasoning for years. I just had to collect, cut, split and store, so perhaps there’s a bit of sweat equity involved, but I consider this a good workout, and instead of paying for a gym membership I’m providing myself with nice comfortable heat for the winter.
There are of course some more options for woodstoves in a tiny house, but for now I just wanted to focus on this one since I am personally using it and having fantastic results. If you wish to order one from Colorado Cylinder stoves, tell them you heard about them from me, and make sure to explain that you need the same design and package that I ordered. One last thing that I and I am sure they will point out, is that these stoves are not UL listed and they were never designed for this type of application. Well, my bike was never designed to be used as a snow plow, but I’ll be darned if it doesn’t move some snow around quite easily. Just use common sense, read and follow directions, don’t over-fire the thing, and you should be good to go. I’m not responsible if you burn your house down because of carelessness or improper installation. The same holds true for any woodstove though, so please know what the heck you are doing, and if you don’t, hire a professional.

