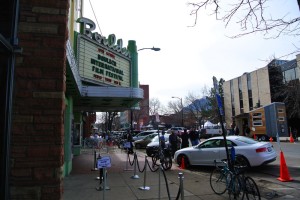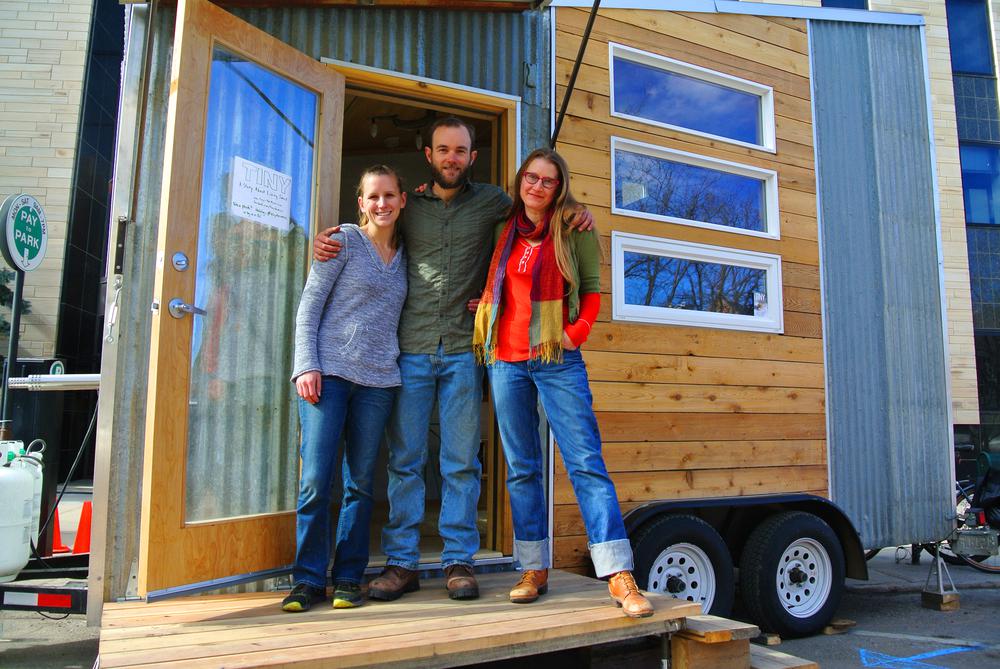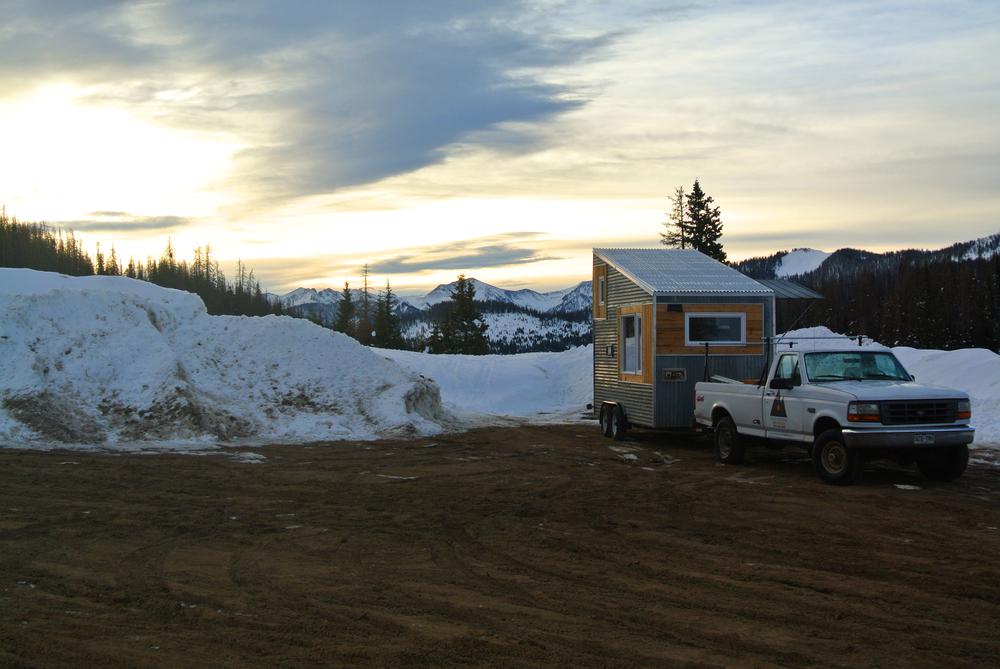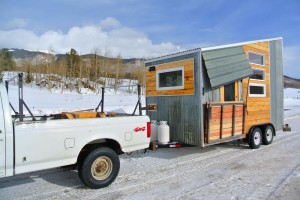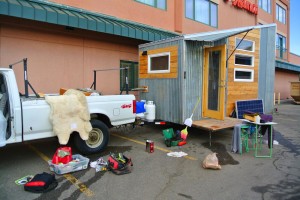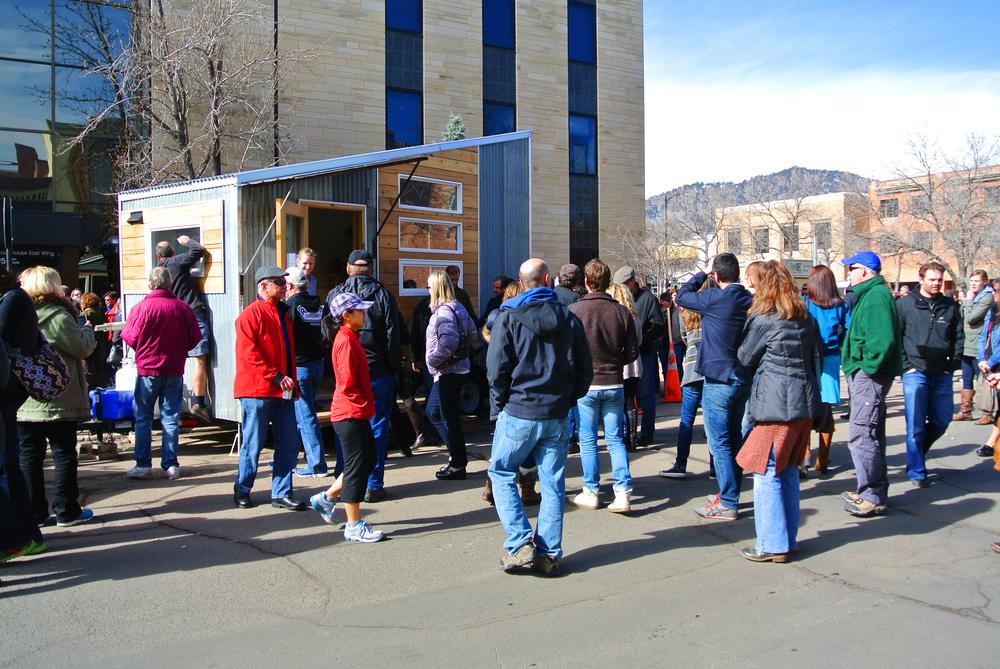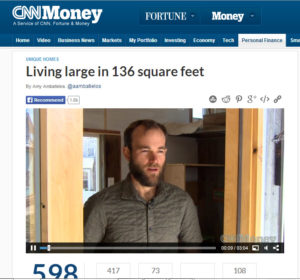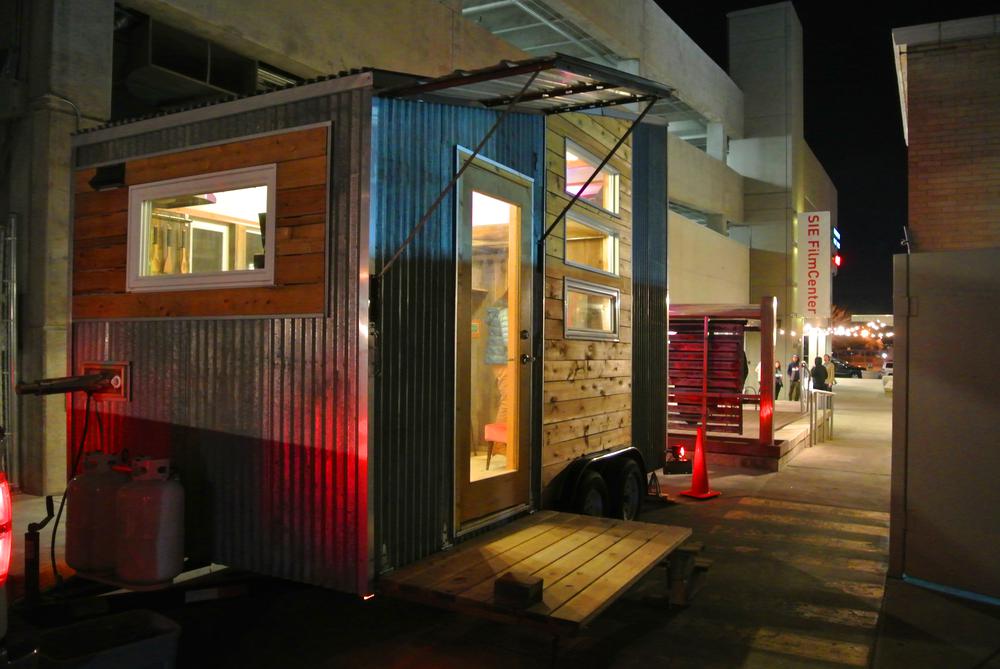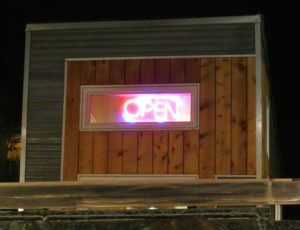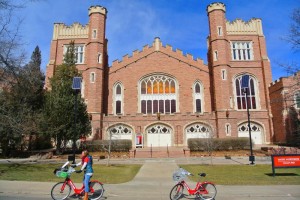A gentleman that I went to college and used to race bikes with back in my days of collegiate cycling contacted me last year. He and his wife Krissy were interested in having me build a tiny house for their young family to live in so they could simplify life, pay off their debt quicker, and start saving up for their ultimate dream of buying a sailboat and sailing ’round the world. With a toddler, a dog, and a cat comprising this family, as well as a second child on the way, they knew they would need something on the larger end of the tiny house spectrum, preferably 32′ or longer.
While the 30′ bumper pull tiny house was completed back in December ’14, I wasn’t sure how I felt about doing a 32′, especially knowing that they would eventually be towing it themselves from their current location in El Paso near Ft. Bliss to some place further north where Steve could be a park ranger after his time in the reserve was up. I asked if they would be open to a gooseneck design, partially because I had yet to do one and really wanted to, but also because I knew it would be easier to tow than a bumper pull of equal length. After drumming up some quick sketches, they said “sure!” And so started another fun, innovative, creative tiny house build here in the San Juan Mountains.
I like to name all the houses I build, as does most everyone else, so I asked them what they wanted to name the house, and after a little thought Steve got back to me: “Rio Grande”. It was a fitting name in so many ways. The headwaters of the Rio Grande lie only about 70 miles away from Durango in the San Juans, just on the other side of the Continental Divide. From high up in the alpine, snow melt travels south into New Mexico, meandering by Sante Fe and Albuquerque, before paralleling I-25 down to Las Cruces and then to El Paso. Most of the drive from Durango to El Paso follows the river closely. The river is always ebbing and flowing, changing with the seasons, reacting to the demands we humans have placed upon it. Just like life.
We took this river theme and found ways to artistically incorporate it into the design. The overall shape of the tiny house with the gooseneck, the changing rooflines, and a shed roof that gently drops off towards the aft invoke a feeling of flow. We took a propane torch to the cedar siding to brand on the shape of a flowing, growing river. Making “water” with fire. It’s awesome. Steve and Krissy collected river rocks, which we inlaid into a “river” that we let into the wood countertop and then applied epoxy over. I was ale to collect some river willow and use it for the guardrail over the gooseneck bedroom. Everything really turned out great.
I will stop babbling let the pictures and video do the rest of the talking. First, here are some quick stats:
- 24′ deck with 8′ of floor over gooseneck for a total length of 32′. Typical 7′-5″ width 13′-6″ tall at ridge
- (2) 7000# axles with brakes, GVWR 14,000#
- actual dry weight 11,500#
- 218 sq ft main level living ( including front gooseneck), 70 sq ft of sleeping loft
- 36″ reclaimed front door with a fold down porch, 24″ rear door made from reclaimed wood and glass
- Custom river rock inlaid counters at 41″ height for tall people!
- reclaimed picture windows in the main loft
- propane range and on demand water heater
- full size fridge, full size bathtub, washer/dryer combo
- 110v shore power
- on grid water system with hose hookup
- Nature’s Head composting toilet
- greywater drain system
- Full size 30×60 bath tub
- Woodstove primary heat
- Mini split A/C (not shown at time of photography)
- approx sale price: $73,000
- time to construct: 6 weeks (from day of trailer arrival)

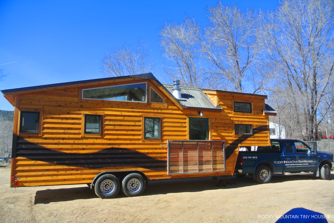
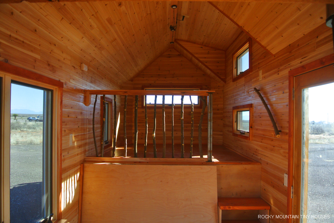
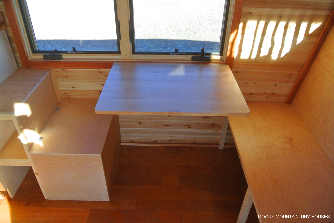
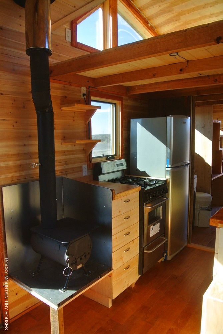
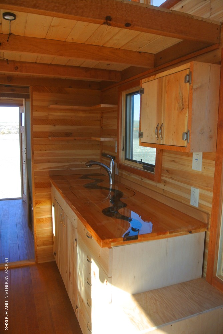
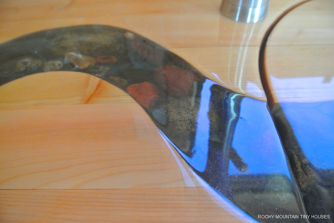
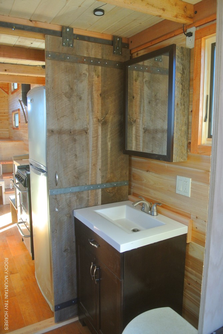
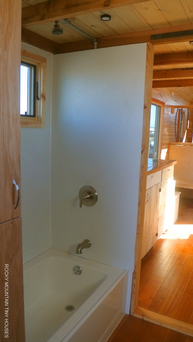
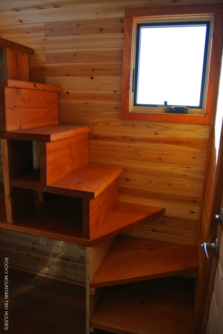
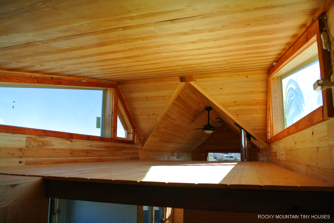
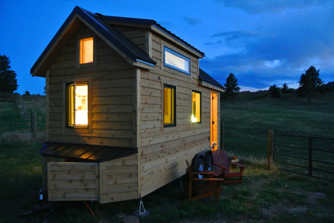
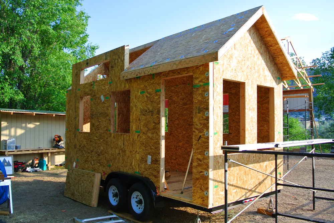
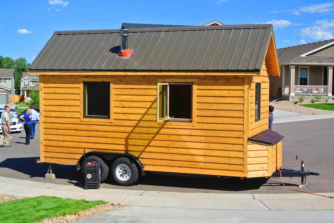
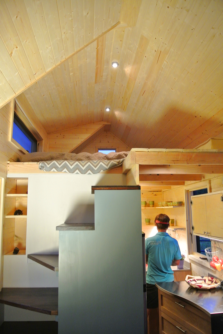
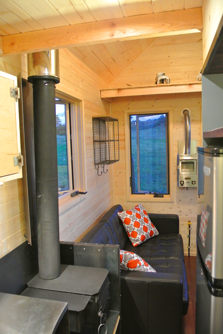
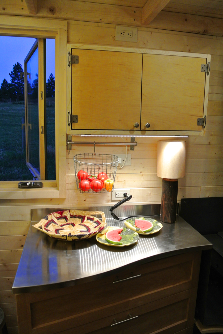
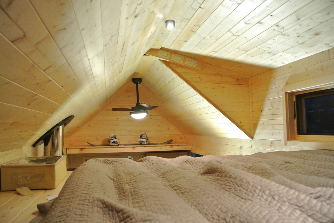
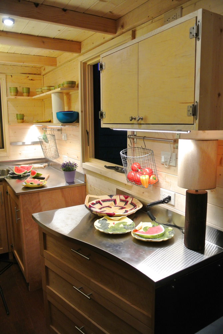
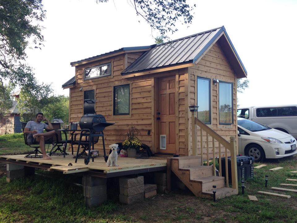
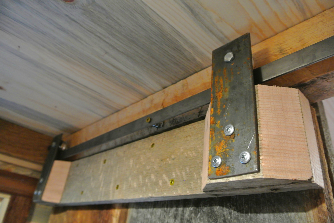
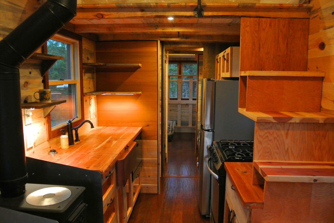
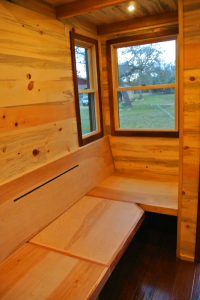
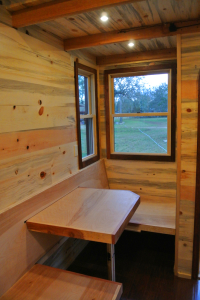
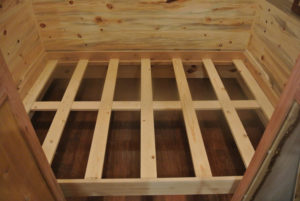
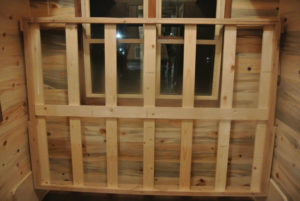
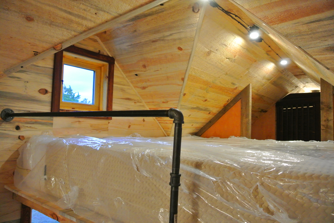
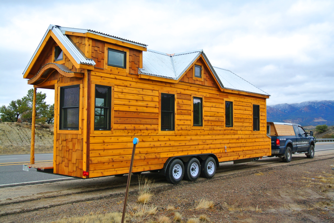
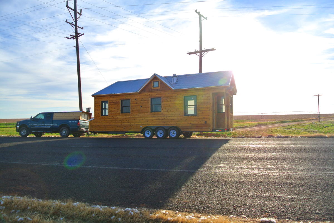
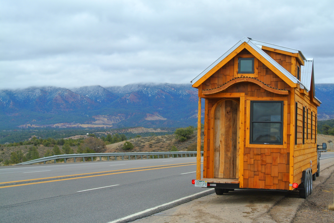
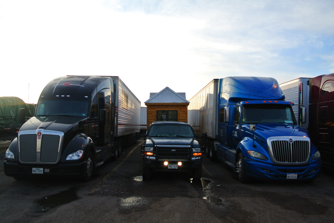
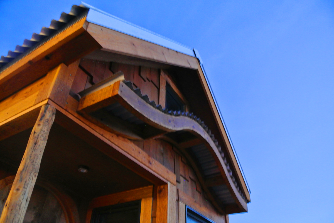
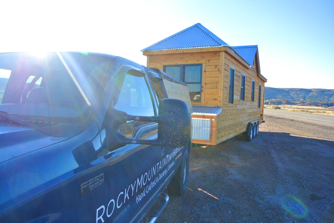
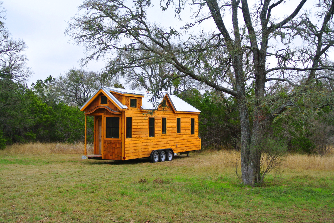
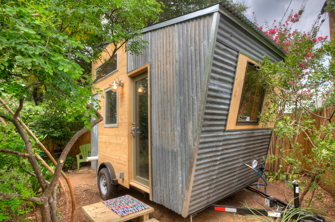
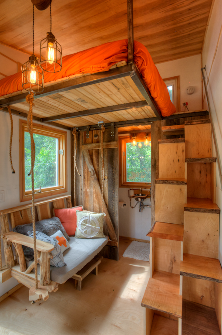
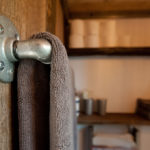
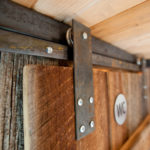
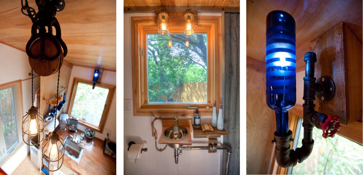
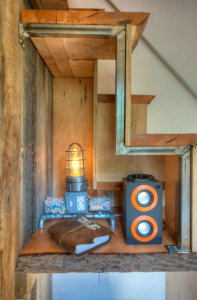
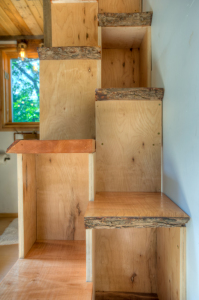
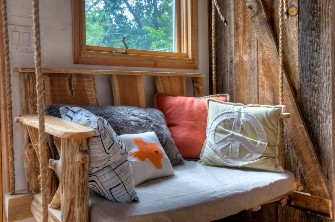
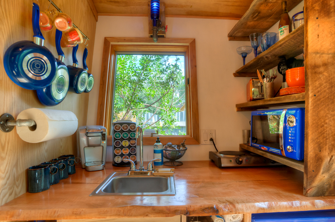
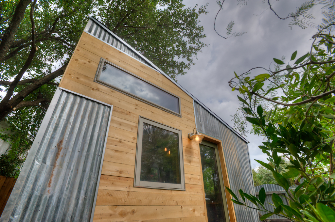
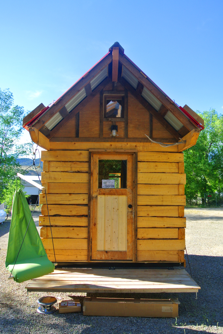
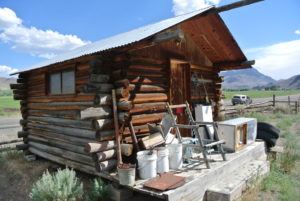
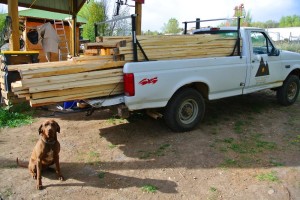
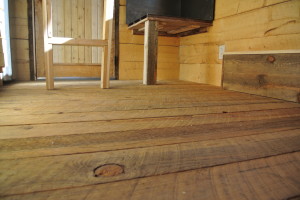
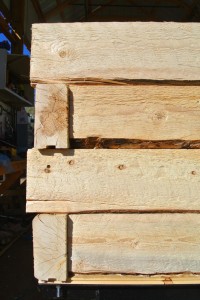
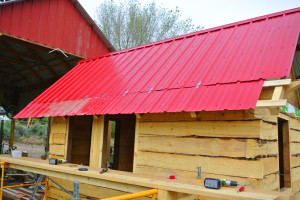
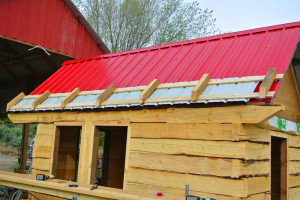
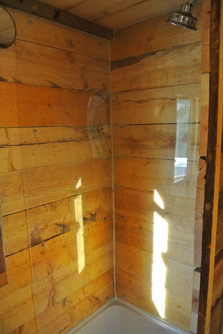
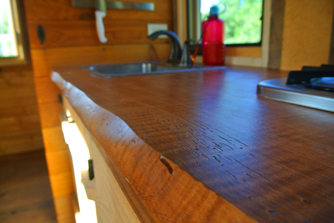
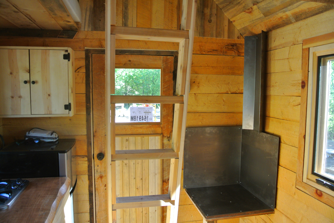
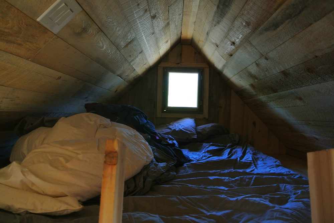
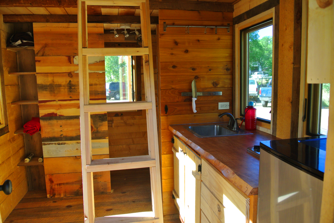
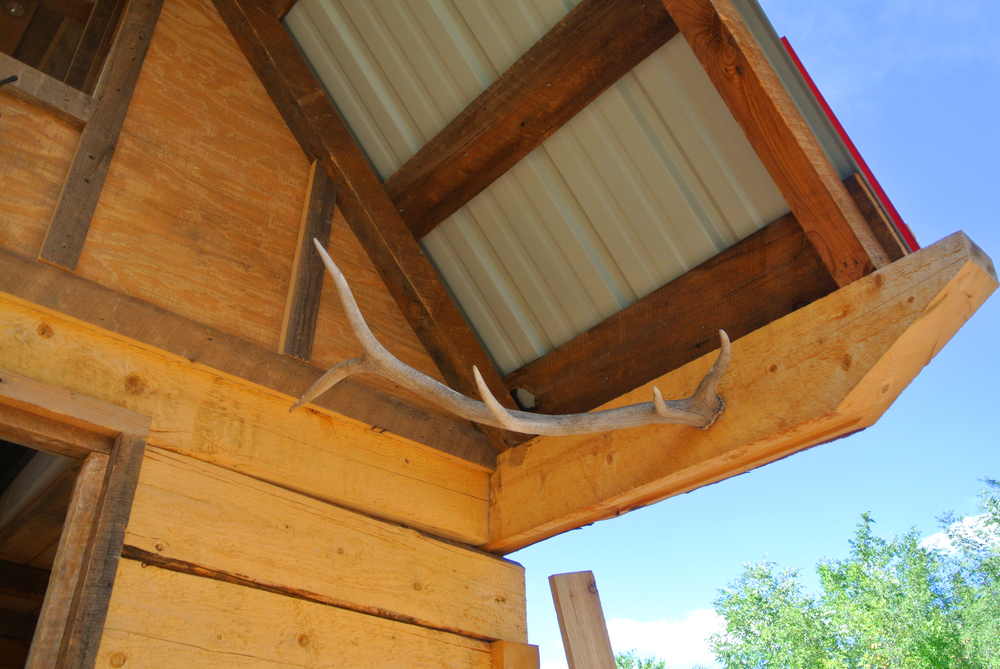
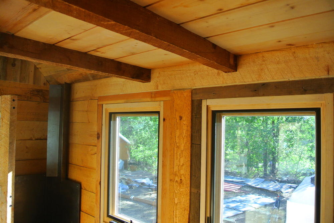
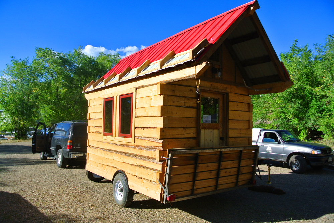
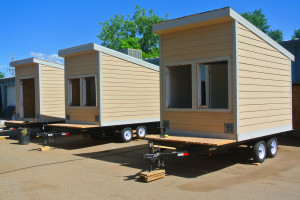 Hunter Douglas, a window treatment manufacturer in Broomfield, CO, commissioned me to build three energy huts on wheels that they could use to test their products, and coincidentally, they wanted them built out of SIP’s, so I had three units right away. I didn’t immediately have any other projects in the cue that I could add to that truck, so I added a Durango SIP package that my partner could build as a spec house and see how that went.
Hunter Douglas, a window treatment manufacturer in Broomfield, CO, commissioned me to build three energy huts on wheels that they could use to test their products, and coincidentally, they wanted them built out of SIP’s, so I had three units right away. I didn’t immediately have any other projects in the cue that I could add to that truck, so I added a Durango SIP package that my partner could build as a spec house and see how that went.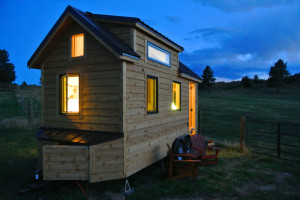
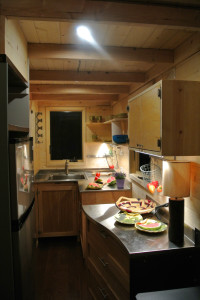
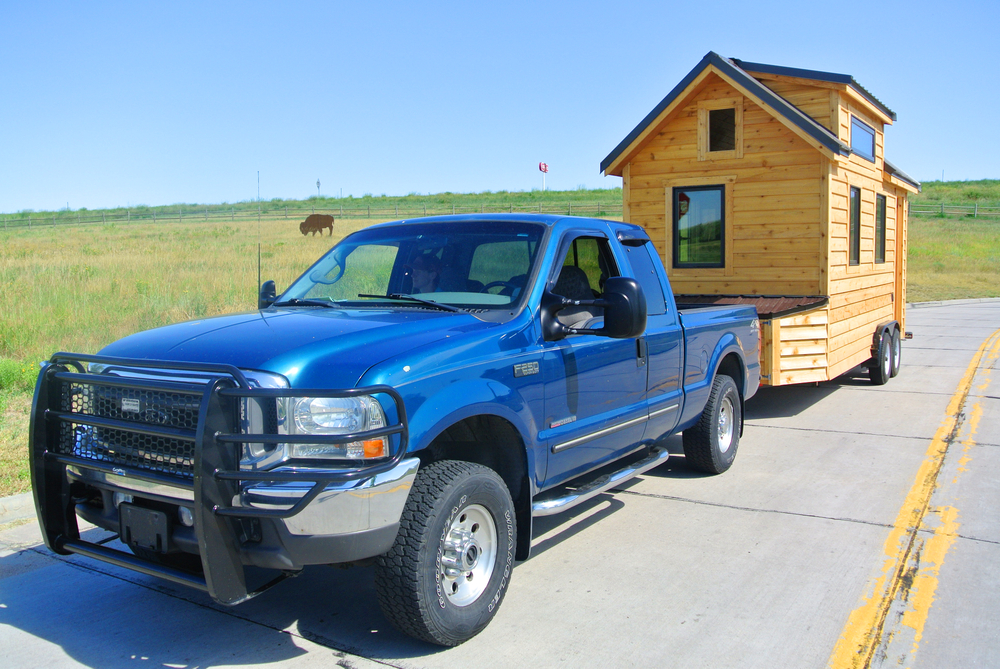
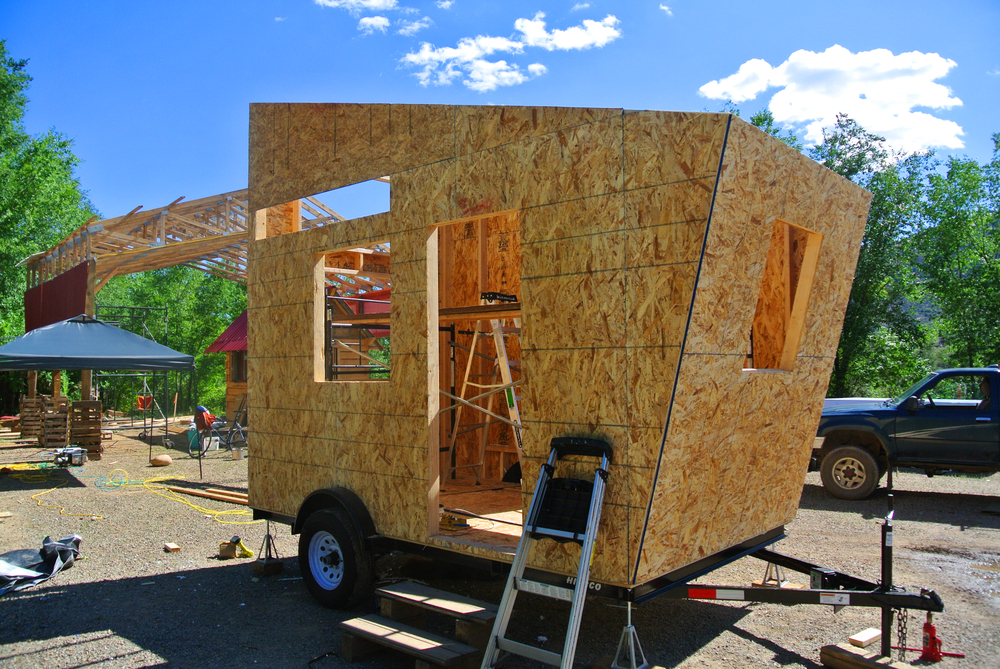
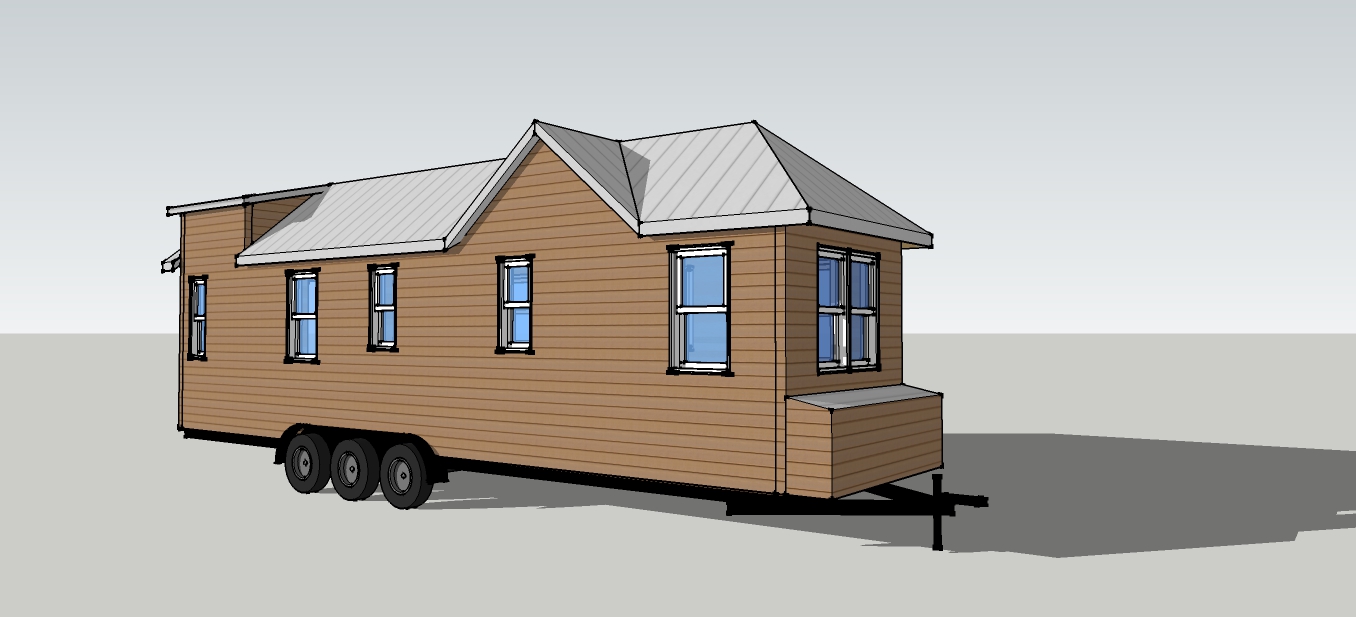
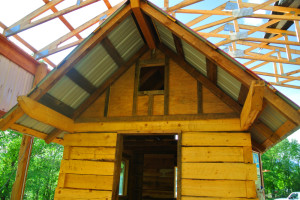 got a call from a guy who will be going to school in Oregon looking for something to built quickly or in stock. After mentioning the Stanley he was excited about it and actually drove out to take a look and put a deposit down. I have two weeks to get it done before school starts for him.
got a call from a guy who will be going to school in Oregon looking for something to built quickly or in stock. After mentioning the Stanley he was excited about it and actually drove out to take a look and put a deposit down. I have two weeks to get it done before school starts for him.