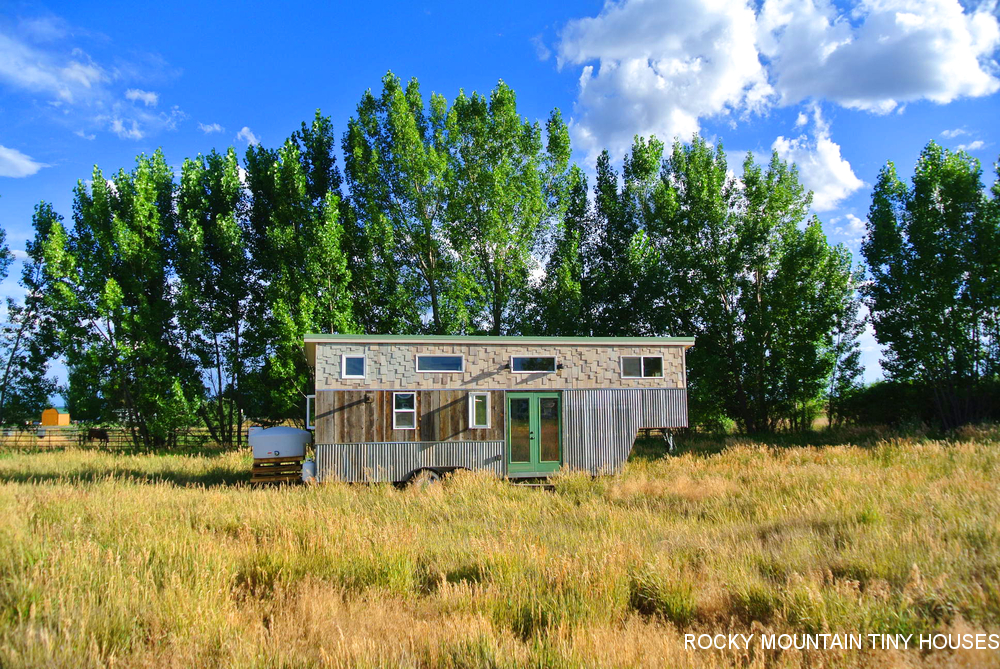
This build is one of our most beautiful by far. Its custom designed gooseneck chassis and shed roof design (24 foot deck with an 8 foot neck) make this tiny house feel spacious allowing for standing room on the goose-neck for someone up to 6’10”. This customer chose SIPs for their build.
https://www.instagram.com/p/BFUP59VQqDt/?taken-by=safalls
The exterior of the house features reclaimed corrugated tin wainscotting and a center band of barn wood from an old structure in Montrose, Colorado. The top third siding consists of cedar shakes stained in a Cape Cod grey. The roof is a sage green pro-panel. The entry to the house is full lite outward swing french doors.
https://www.instagram.com/p/BFkg99IwqKR/?taken-by=safalls
This design utilizes the gooseneck area as the master bedroom and although it can fit a king size mattress, we opted for a queen to free up circulation space. The bed frame swings up so you can easily access storage below. The wall finish throughout the house is pine tongue and groove with a pickled white stain. The end wall in the master is drywall, painted with an accent color. The endwall in the opposite loft is recycled pallet strips.
https://www.instagram.com/p/BG5wcGSwqNX/?taken-by=safalls
The stairs leading up to the gooseneck have pull out drawers with custom cabinet faces to match the kitchen. Next to the stairs is a storage cabinet that the customer designed to fit their storage needs and provide a slight barrier between the bedroom and the rest of the house without closing off the space and keeping this house feeling open.
Above the stairs is a LG flat screen 49″ TV on a mount with sound bar. The TV can be angled left right up and down so you watch from the bed, the secondary guest/storage loft and of course the kitchen and living area.
The living room, although not photographed here, has a twin sleeper sofa from Mayfair.com. It fits perfectly between the wood burning stove and the storage cabinet and allows for a spacious lounge area especially when both doors are open.
https://www.instagram.com/p/BIHGq_fDoiD/?taken-by=safalls
The wood burning stove is centered in the house. This customer was in love with The Hobbit stove by Salamader Stoves because of its glass panel that allows you to see the flame which provides great ambiance, but also because of the ability to have a different color other than black., AND lets be honest-it’s a great stove for any LOTR fan! The customer chose a Victorian tile for the stove heat shield.
https://www.instagram.com/p/BKV6pNVDw4q/?taken-by=safalls
https://www.instagram.com/p/BGNfq7-wqI0/?taken-by=safalls
The kitchen features all custom cabinets made in house. We recycled a butcher block for the stove side and went with the top dollar quartz on the sink side. The butcher block was finished with Waterlox which is great because its long lasting, easy to clean, water and heat resistant. The quartz counter is not only an eye catcher, but will hold up to a lot of abuse- many consider it the most durable counter top option out there.
One of the neatest features of this house is the walnut dining table that spindles out on a bicycle frame from under the sink side counter tops. It folds out of the way when not needed to free additional living space, can be locked in at 90 degrees to use as additional kitchen prep space, or can be locked in at 180 degrees for use as a dining table for 2 or 3.
https://www.instagram.com/p/BG-qdSaQqEa/?taken-by=safalls
A Freezer bottom fridge sits on a platform that houses a backup propane heater. Across from this is the utility closet with an LG washer/dryer combo, electrical panel, water heater, and off grid water components.
The bathroom features more of the barn wood in the sliding barn door, storage wall and sink cabinet. A beautiful moss green glass subway tile wall defines the rear wall, and the room is completed with a Separett Villa composting toilet.
The floors are Pergo’s stylish and affordable Outlast flooring.
https://www.instagram.com/p/BG8QUl-wqPQ/?taken-by=safalls
https://www.instagram.com/p/BKV8EB3Dry_/?taken-by=safalls
https://www.instagram.com/p/BGyG93OwqPW/?taken-by=safalls
This house was slated to be our masterpiece display for the 2016 Tiny House Jamboree, but unfortunately circumstances did not allow for us to bring it. Regardless, it’s a fantastic build and we are proud to have designed and constructed this gem at our shop in Durango, CO USA.
The final dry weight as pictured came in at 13,200 lbs. The home owners contributed a significant amount of elbow grease to help keep their costs down, but for those interested in a turn key build for something similar as shown, expect to pay around $90,000.

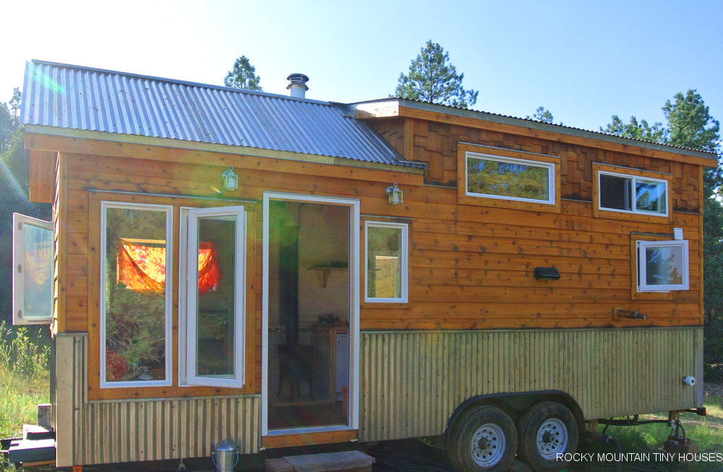
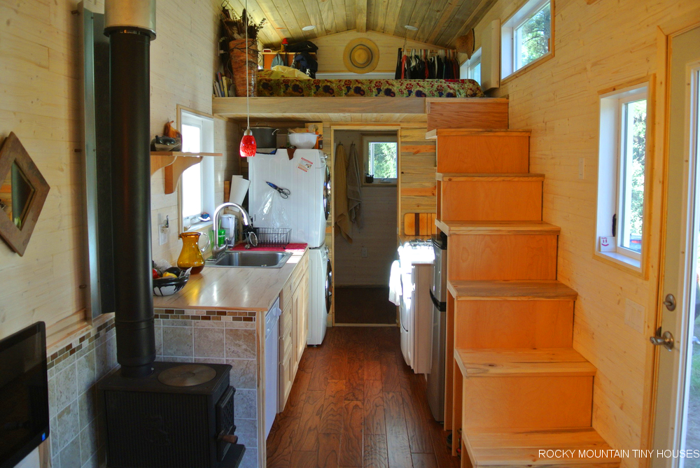
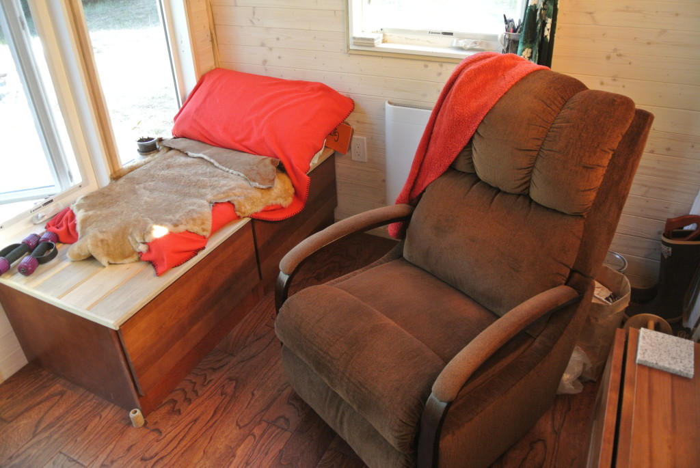
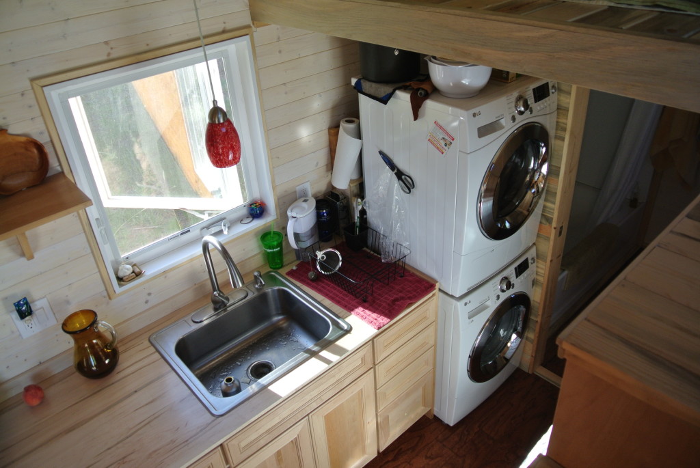
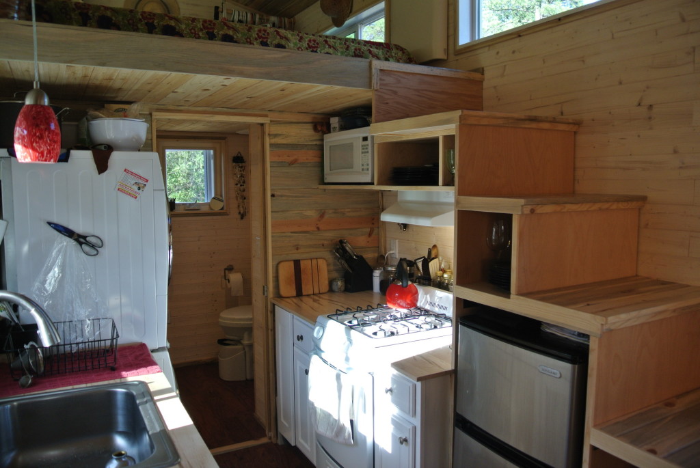
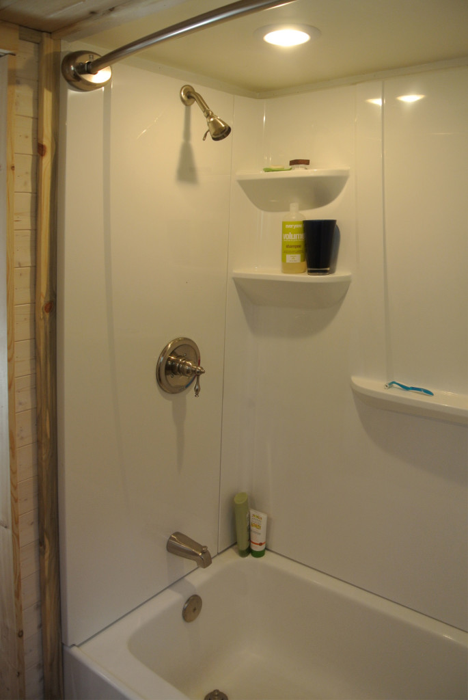
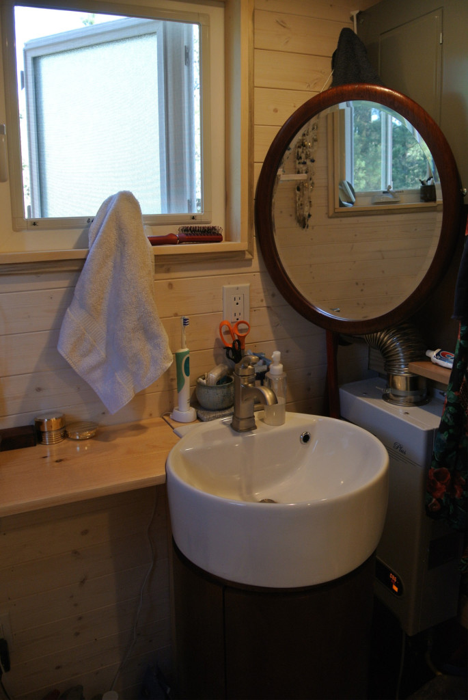
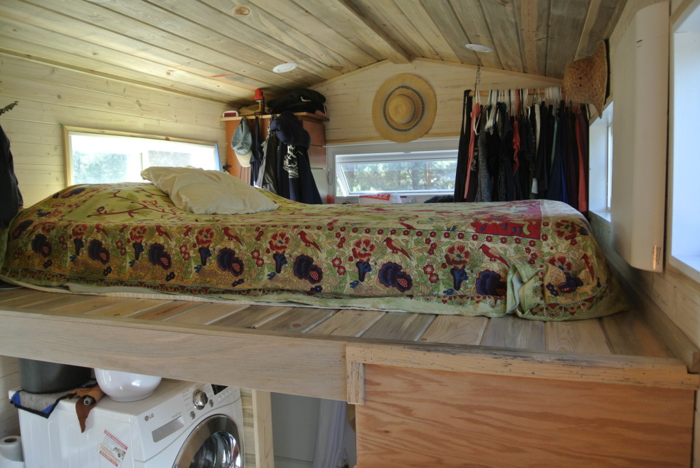
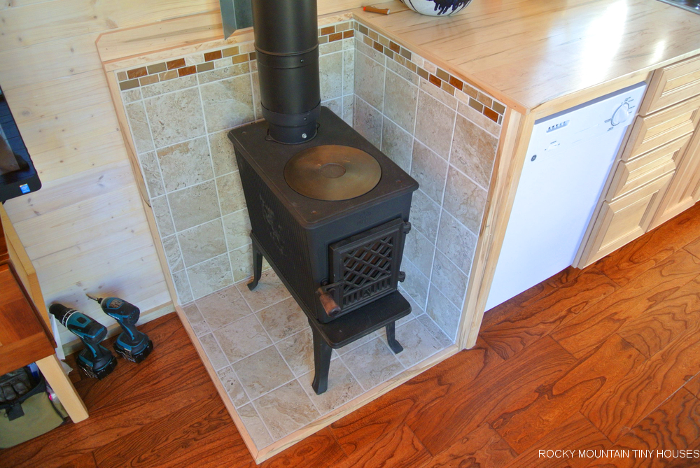
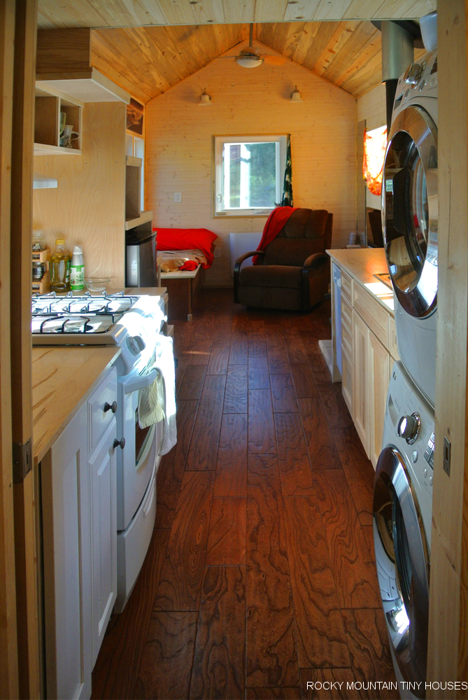
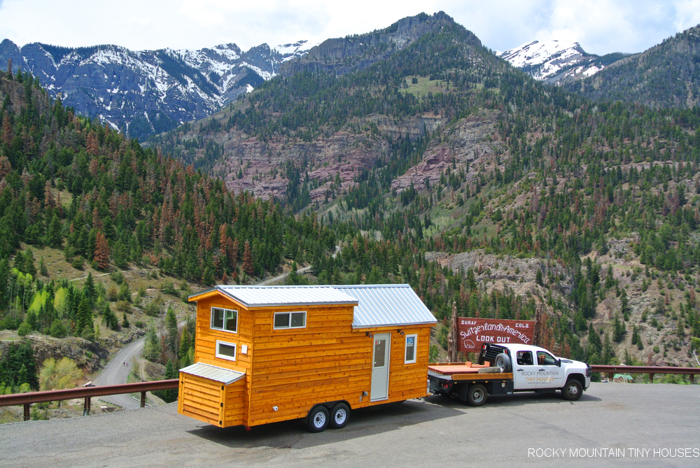 An awesome gentleman in Grand Junction approached us about building this dream tiny home. He was having trouble finding a builder that could customize the house to his needs and stay within budget, until he found us of course! It’s a simple, yet effective layout with some very nice touches thrown in. Turkey Flats is the name of Jon’s favorite hiking trail!
An awesome gentleman in Grand Junction approached us about building this dream tiny home. He was having trouble finding a builder that could customize the house to his needs and stay within budget, until he found us of course! It’s a simple, yet effective layout with some very nice touches thrown in. Turkey Flats is the name of Jon’s favorite hiking trail!
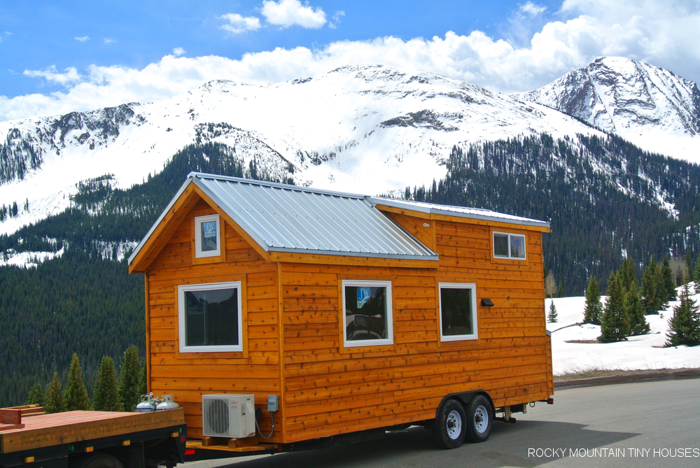
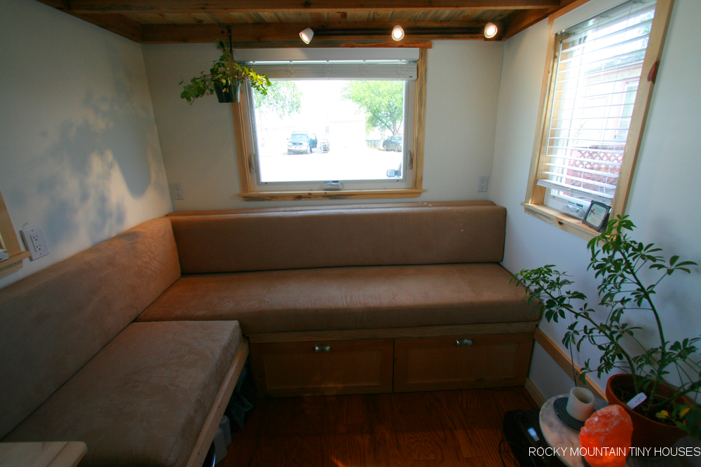

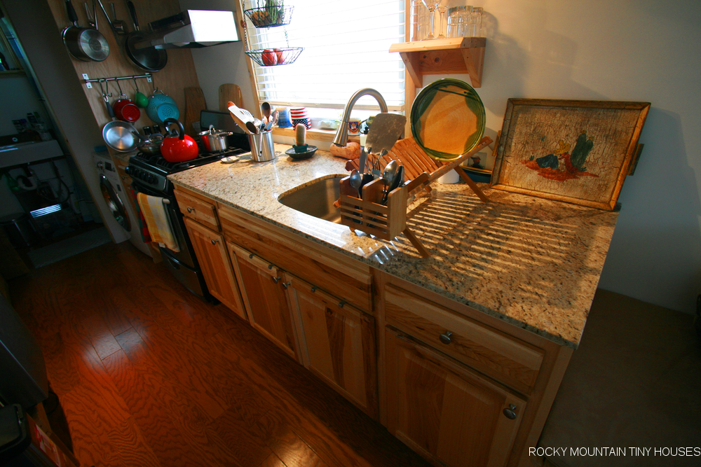
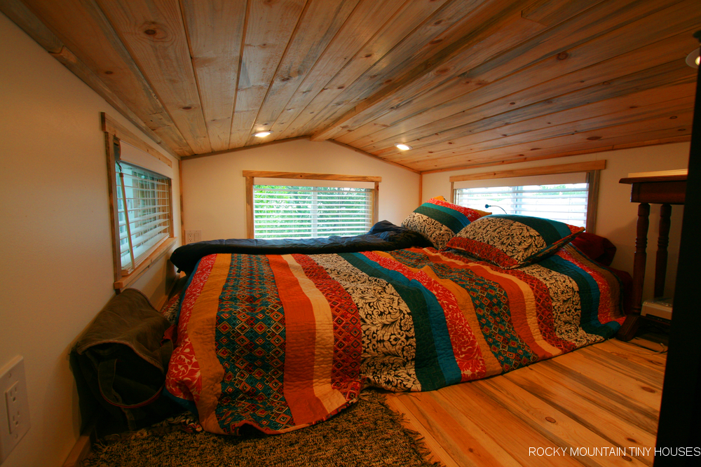
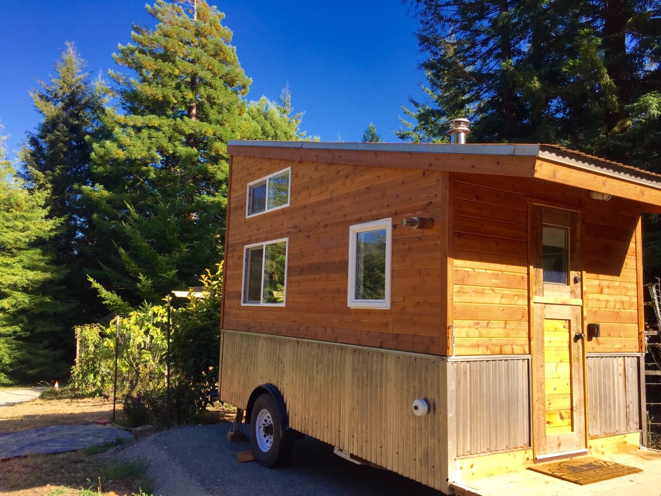
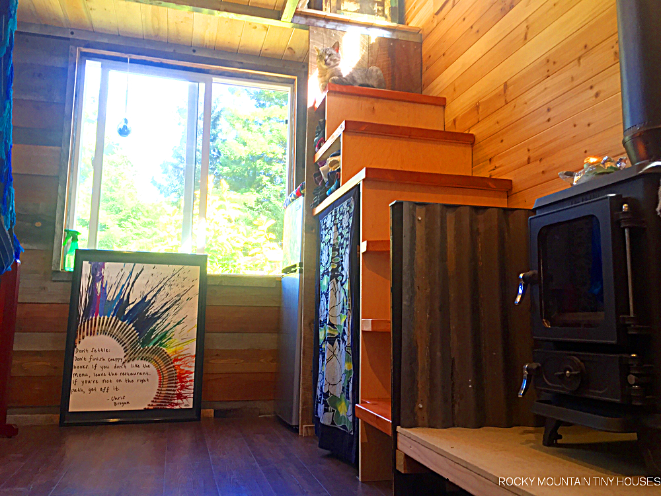
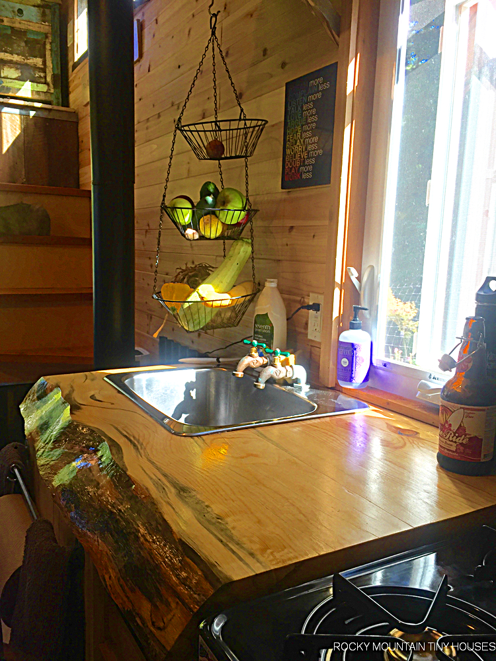
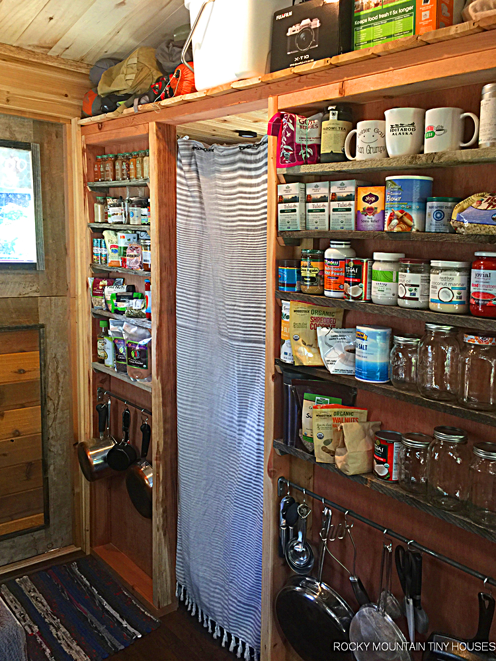
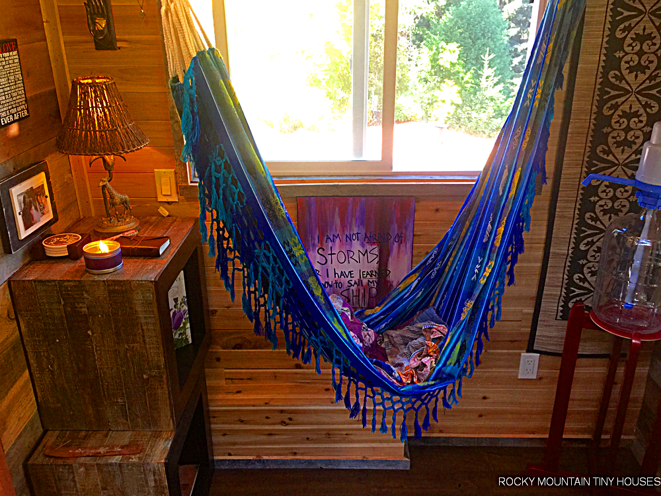
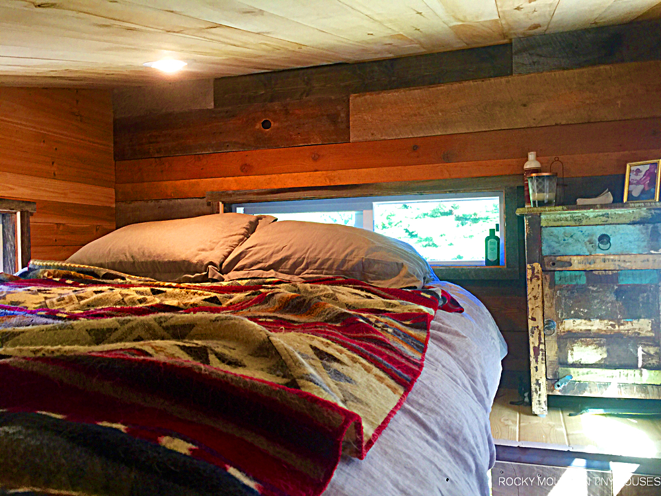
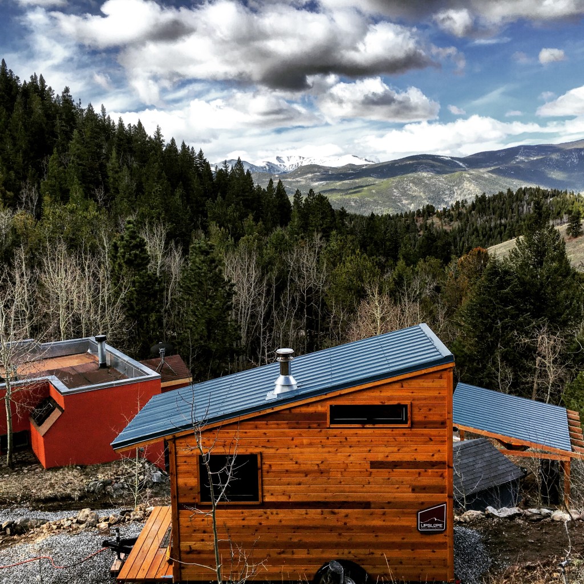 A hotshot firefighter living in Idaho Springs, CO ordered this very tiny, yet suave bachelor pad to live in on his property up at 9,200 feet. He owns a main house and just wanted to live simply in this small unit while renting out the larger house. Because the main house had bathroom facilities, Nick opted to save money and space by eliminating the bathroom in this tiny house.
A hotshot firefighter living in Idaho Springs, CO ordered this very tiny, yet suave bachelor pad to live in on his property up at 9,200 feet. He owns a main house and just wanted to live simply in this small unit while renting out the larger house. Because the main house had bathroom facilities, Nick opted to save money and space by eliminating the bathroom in this tiny house.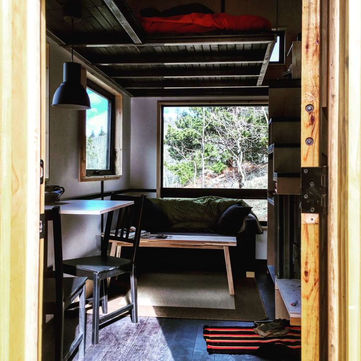
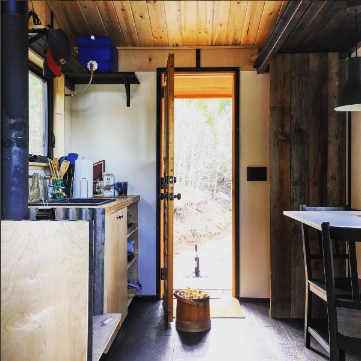
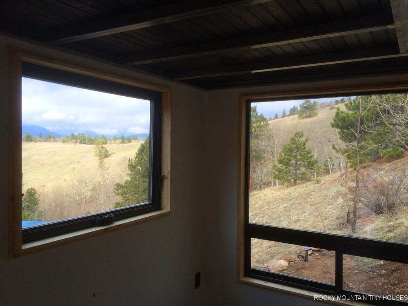
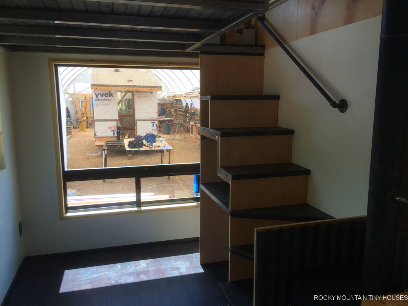
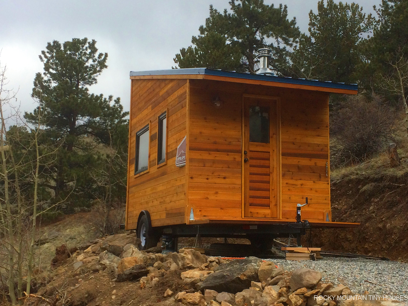
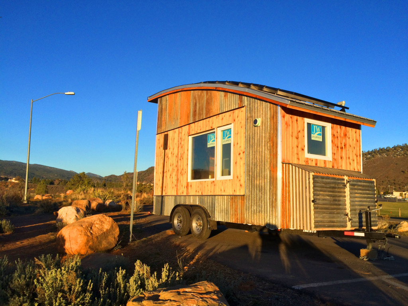
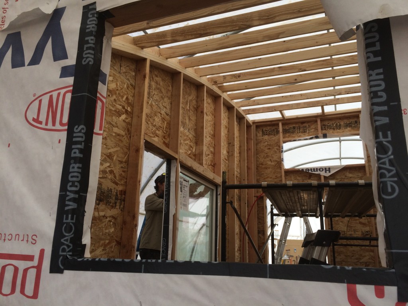
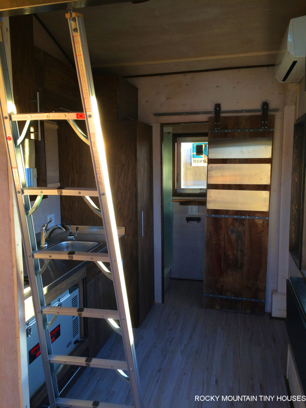
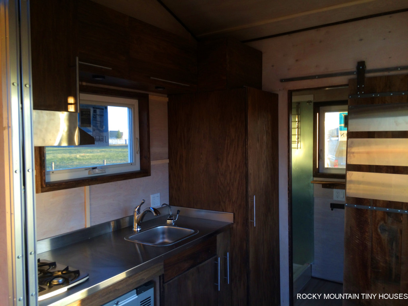
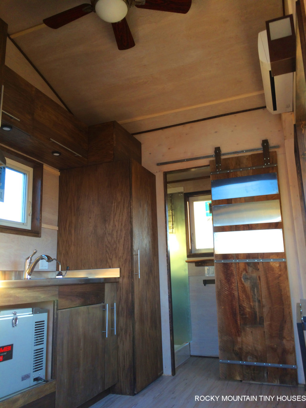
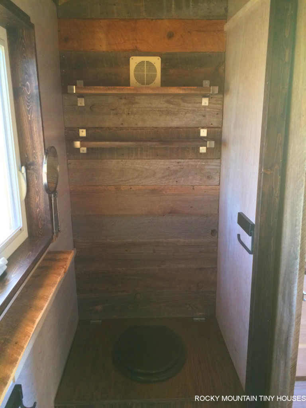
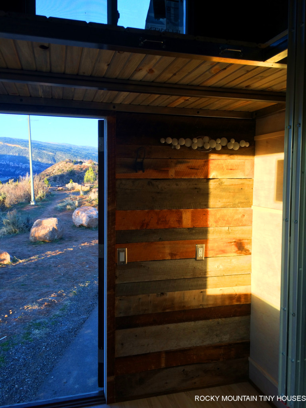
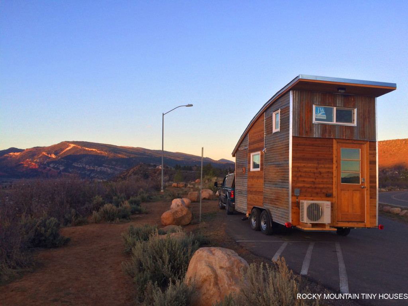
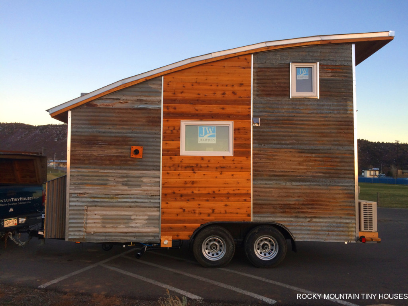
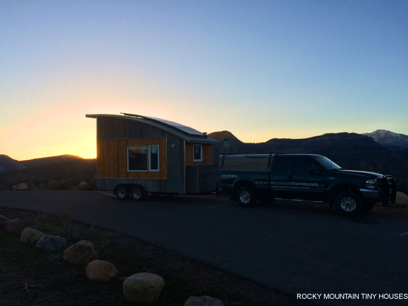
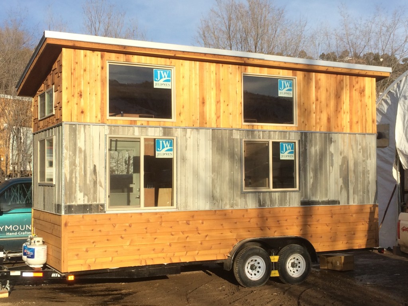
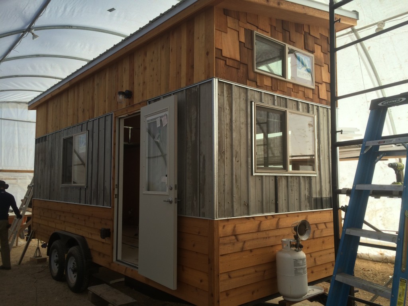
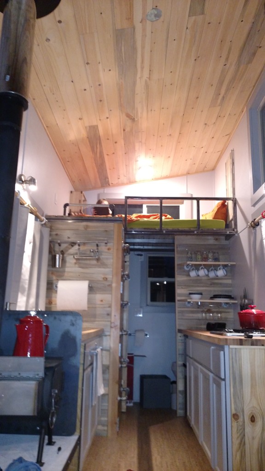
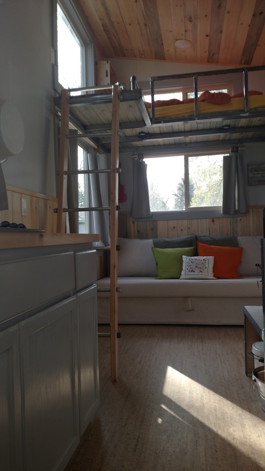
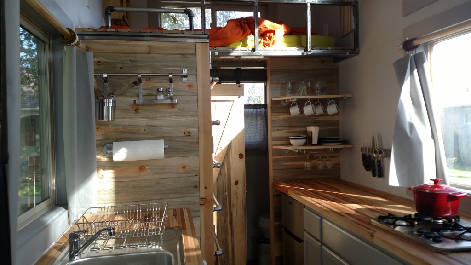
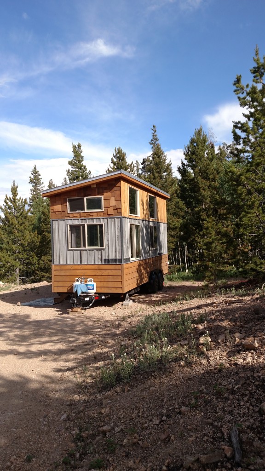
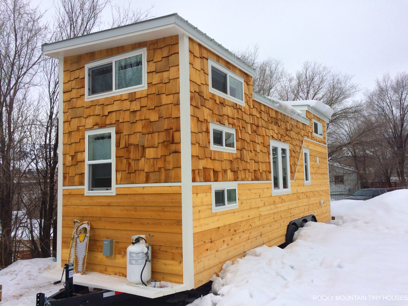
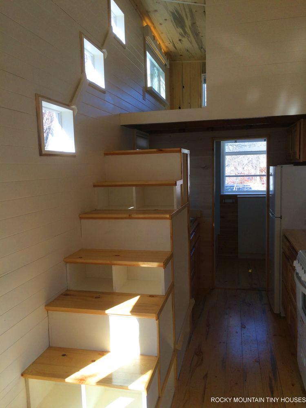
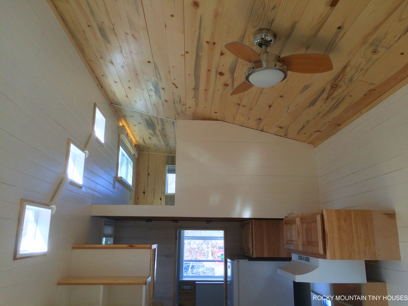
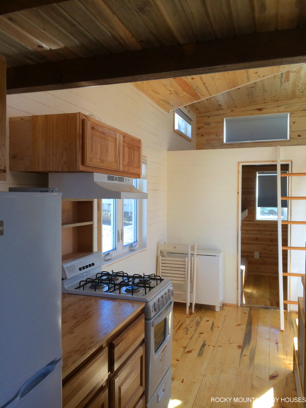
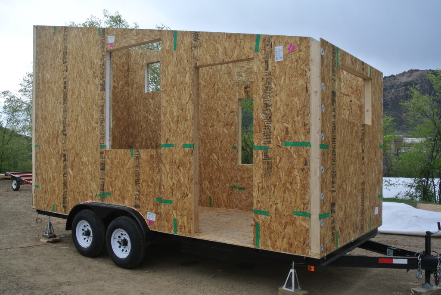
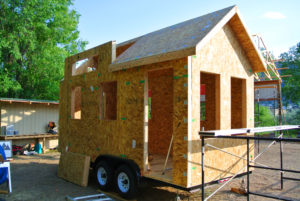
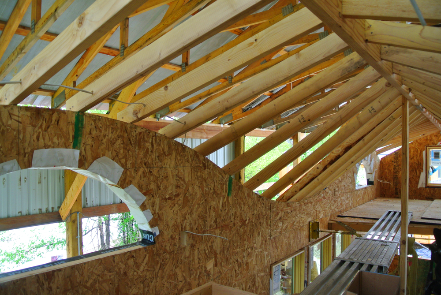
 This unit represents the smallest of the small solid fuel heaters that are commercially available. As such, it will probably only heat the smallest of spaces, say 80 sq ft and less, depending on climate and how well insulate your tiny is. I do mention it because it might be the best option for some. If you live in an area that doesn’t have harsh winters and only need heat a few nights out of the year, this might be a good way to go. It is designed for 20-25′ long boats and requires 3″ chimney parts.
This unit represents the smallest of the small solid fuel heaters that are commercially available. As such, it will probably only heat the smallest of spaces, say 80 sq ft and less, depending on climate and how well insulate your tiny is. I do mention it because it might be the best option for some. If you live in an area that doesn’t have harsh winters and only need heat a few nights out of the year, this might be a good way to go. It is designed for 20-25′ long boats and requires 3″ chimney parts.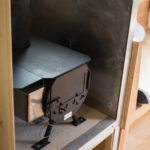 After several hours of research looking for a woodstove that I could source quickly, affordably, and was small enough for my 16′ tiny house, I chose
After several hours of research looking for a woodstove that I could source quickly, affordably, and was small enough for my 16′ tiny house, I chose 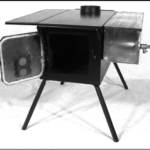 These
These 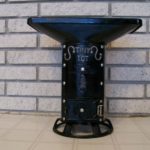 This rather
This rather 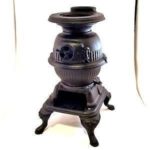 You can find these little treasures floating around in antique shops and sometimes on ebay. They were typically used to heat train cars and other old timey structures. Due to their antique status, expect quite of bit restoration work to getting them in safe working order. Also, they are designed to burn coal, so if you plan on burning wood, expect to be processing small pieces and filling it often.
You can find these little treasures floating around in antique shops and sometimes on ebay. They were typically used to heat train cars and other old timey structures. Due to their antique status, expect quite of bit restoration work to getting them in safe working order. Also, they are designed to burn coal, so if you plan on burning wood, expect to be processing small pieces and filling it often.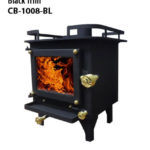 This Canadian manufactured
This Canadian manufactured 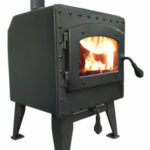
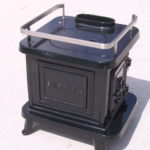 Perhaps the most charming of all models available fit for use in tiny house, theses stoves also have the longest lead time, sometimes up to a year from date of order. Keep this in mind if you plan to purchase one. The Sardine is the smallest unit with a footprint of 12″x12″. The Little Cod is slightly larger at 18″x14″ and features enough cooktop surface for two pots, white the Halibut is their largest unit at 21″x16″
Perhaps the most charming of all models available fit for use in tiny house, theses stoves also have the longest lead time, sometimes up to a year from date of order. Keep this in mind if you plan to purchase one. The Sardine is the smallest unit with a footprint of 12″x12″. The Little Cod is slightly larger at 18″x14″ and features enough cooktop surface for two pots, white the Halibut is their largest unit at 21″x16″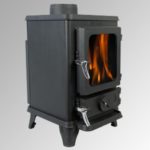 These small and DEFRA approved
These small and DEFRA approved 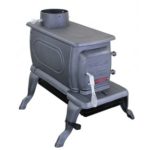 This cast iron model is the smallest and most affordable unit made by this company, but it’s slightly on the larger side for tiny house scale at 11″ wide by 25″ deep. Normally around $275, you are likely to find it stock in local stores like Ace, True Value, Tractor Supply, etc., but they can be easily purchased on as well.
This cast iron model is the smallest and most affordable unit made by this company, but it’s slightly on the larger side for tiny house scale at 11″ wide by 25″ deep. Normally around $275, you are likely to find it stock in local stores like Ace, True Value, Tractor Supply, etc., but they can be easily purchased on as well.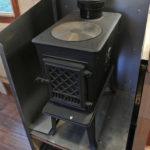 Deemed the most popular woodstove ever made with over 1,000,000 units sold and counting, this high quality
Deemed the most popular woodstove ever made with over 1,000,000 units sold and counting, this high quality  This elegant
This elegant 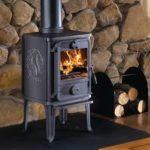 Sometimes called the “squirrel stove” because of the squirrel relief on the sides, this
Sometimes called the “squirrel stove” because of the squirrel relief on the sides, this 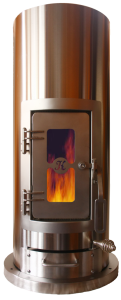 I used to think this was a good option, but after installing one in my house with very poor results, I can no longer recommend it, especially for the $4k price tag. I only post it here for educational purposes. I think the only reason I would put it in a tiny house is for people living at lower elevations with milder winters and who want an ultra modern aesthetic.
I used to think this was a good option, but after installing one in my house with very poor results, I can no longer recommend it, especially for the $4k price tag. I only post it here for educational purposes. I think the only reason I would put it in a tiny house is for people living at lower elevations with milder winters and who want an ultra modern aesthetic.