A gentleman that I went to college and used to race bikes with back in my days of collegiate cycling contacted me last year. He and his wife Krissy were interested in having me build a tiny house for their young family to live in so they could simplify life, pay off their debt quicker, and start saving up for their ultimate dream of buying a sailboat and sailing ’round the world. With a toddler, a dog, and a cat comprising this family, as well as a second child on the way, they knew they would need something on the larger end of the tiny house spectrum, preferably 32′ or longer.
While the 30′ bumper pull tiny house was completed back in December ’14, I wasn’t sure how I felt about doing a 32′, especially knowing that they would eventually be towing it themselves from their current location in El Paso near Ft. Bliss to some place further north where Steve could be a park ranger after his time in the reserve was up. I asked if they would be open to a gooseneck design, partially because I had yet to do one and really wanted to, but also because I knew it would be easier to tow than a bumper pull of equal length. After drumming up some quick sketches, they said “sure!” And so started another fun, innovative, creative tiny house build here in the San Juan Mountains.
I like to name all the houses I build, as does most everyone else, so I asked them what they wanted to name the house, and after a little thought Steve got back to me: “Rio Grande”. It was a fitting name in so many ways. The headwaters of the Rio Grande lie only about 70 miles away from Durango in the San Juans, just on the other side of the Continental Divide. From high up in the alpine, snow melt travels south into New Mexico, meandering by Sante Fe and Albuquerque, before paralleling I-25 down to Las Cruces and then to El Paso. Most of the drive from Durango to El Paso follows the river closely. The river is always ebbing and flowing, changing with the seasons, reacting to the demands we humans have placed upon it. Just like life.
We took this river theme and found ways to artistically incorporate it into the design. The overall shape of the tiny house with the gooseneck, the changing rooflines, and a shed roof that gently drops off towards the aft invoke a feeling of flow. We took a propane torch to the cedar siding to brand on the shape of a flowing, growing river. Making “water” with fire. It’s awesome. Steve and Krissy collected river rocks, which we inlaid into a “river” that we let into the wood countertop and then applied epoxy over. I was ale to collect some river willow and use it for the guardrail over the gooseneck bedroom. Everything really turned out great.
I will stop babbling let the pictures and video do the rest of the talking. First, here are some quick stats:
- 24′ deck with 8′ of floor over gooseneck for a total length of 32′. Typical 7′-5″ width 13′-6″ tall at ridge
- (2) 7000# axles with brakes, GVWR 14,000#
- actual dry weight 11,500#
- 218 sq ft main level living ( including front gooseneck), 70 sq ft of sleeping loft
- 36″ reclaimed front door with a fold down porch, 24″ rear door made from reclaimed wood and glass
- Custom river rock inlaid counters at 41″ height for tall people!
- reclaimed picture windows in the main loft
- propane range and on demand water heater
- full size fridge, full size bathtub, washer/dryer combo
- 110v shore power
- on grid water system with hose hookup
- Nature’s Head composting toilet
- greywater drain system
- Full size 30×60 bath tub
- Woodstove primary heat
- Mini split A/C (not shown at time of photography)
- approx sale price: $73,000
- time to construct: 6 weeks (from day of trailer arrival)

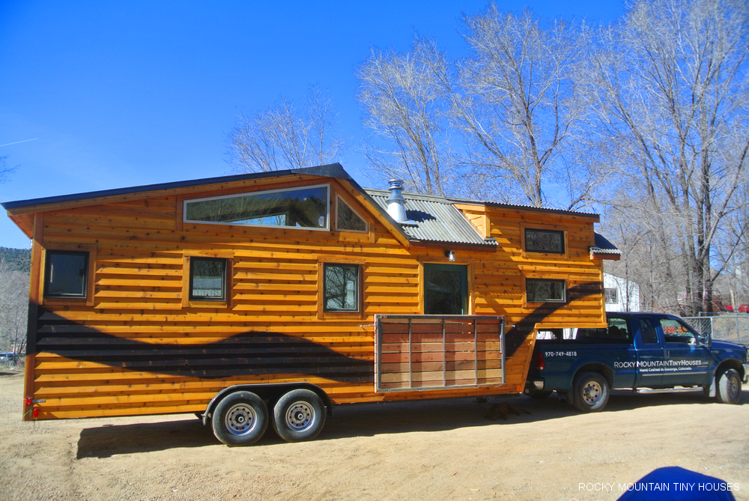
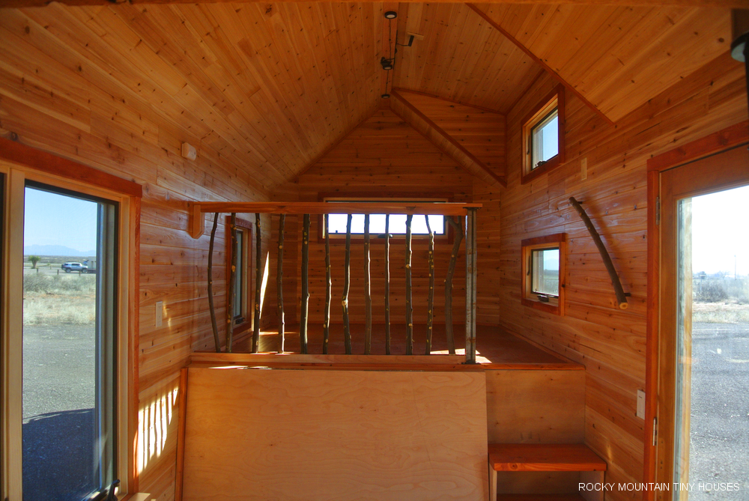
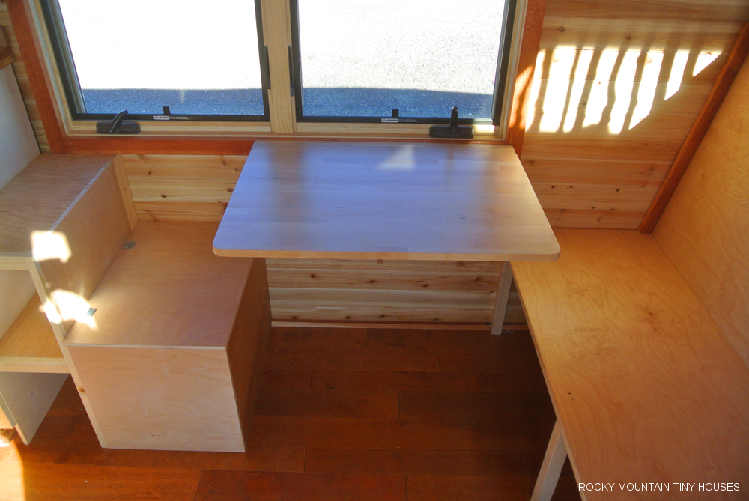
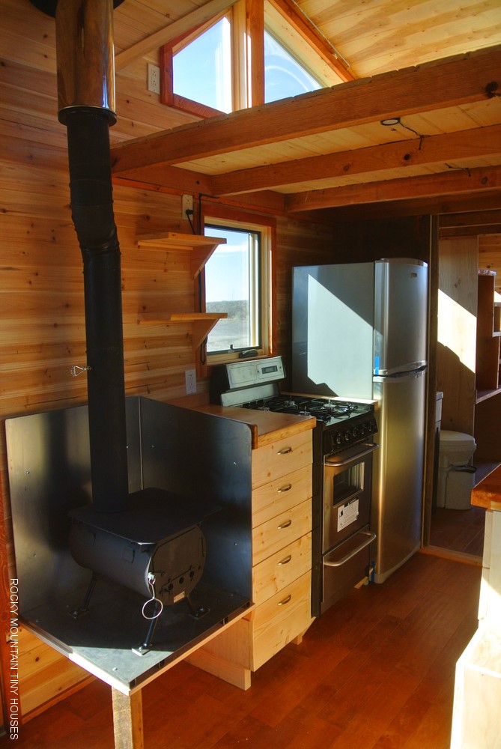
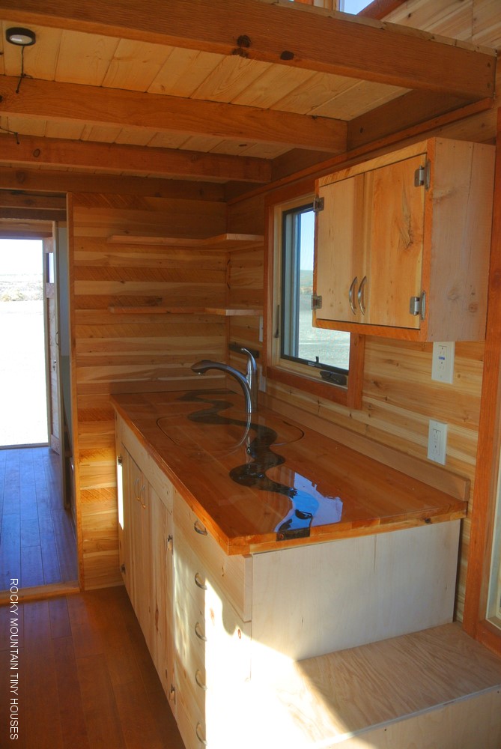
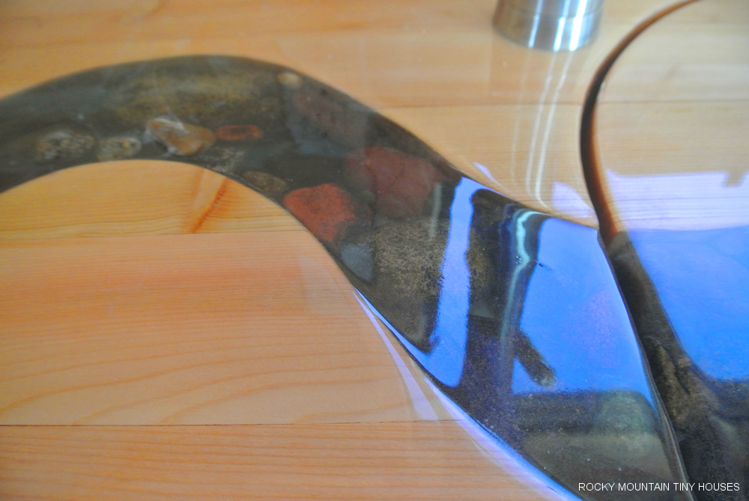
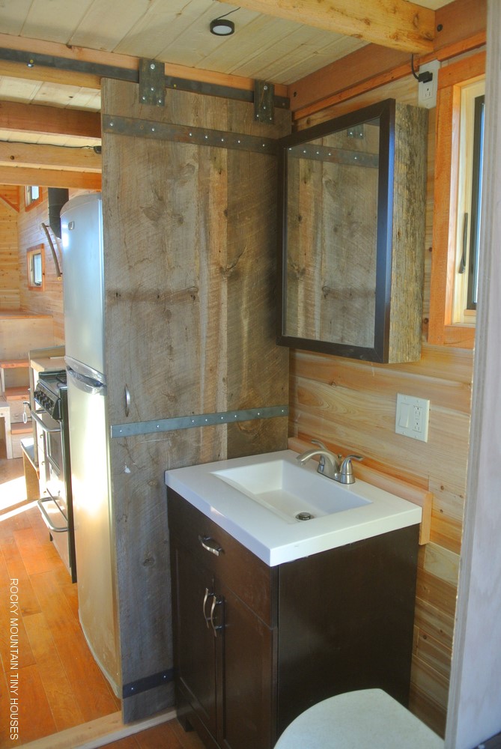
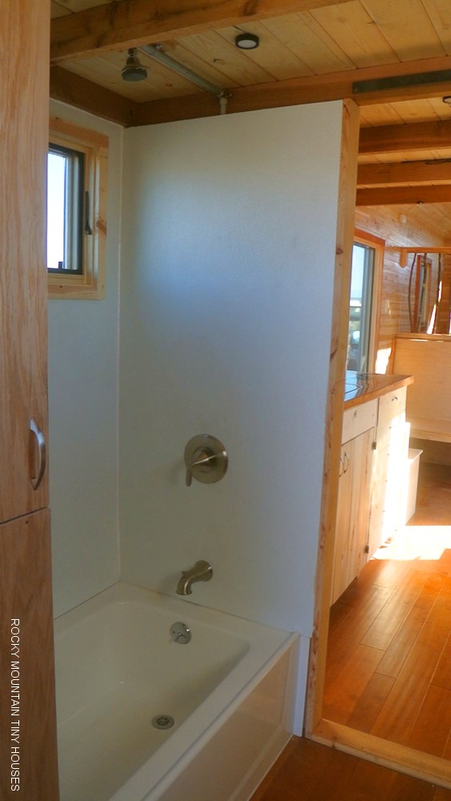
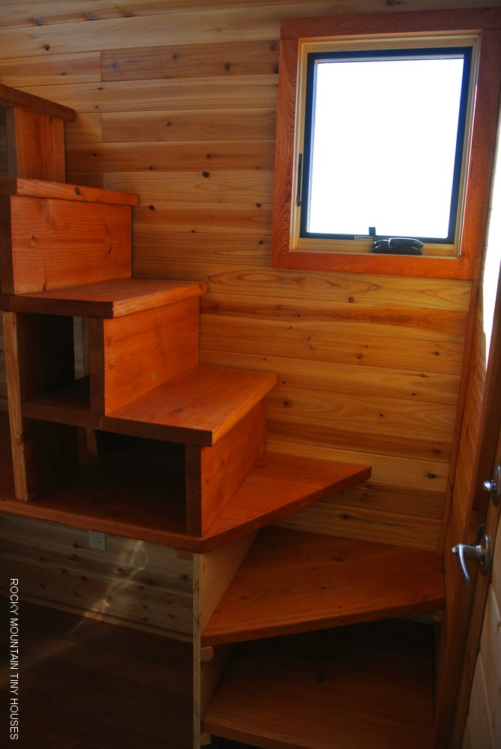
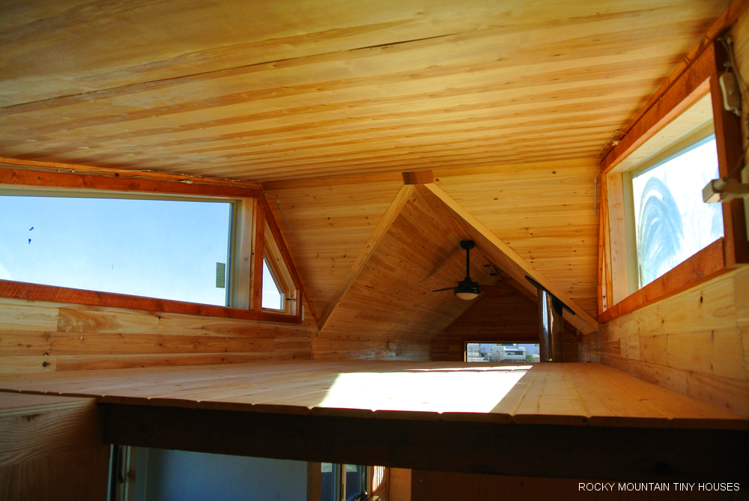
nice!
Continuing to build beautiful tiny homes, Greg. Awesome work! Your only getting better at this!!
Cheers,
Beautiful, you are craftsmen. Mike
Very well thought out…good design
Whoa! This is the coolest tiny house I have seen in a while. Very sheak! Very organized and great use of spaces. I want one! I want one now!
It truly IS very chic!
Incredible work and creativity!
Very nice!
This is what I want when I retire for good!Magnificent!
That is the most beautiful tiny house on wheels that I could imagine. I had no idea something like this was possible. I want one!
You should be selling these in the North Carolina Blue Ridge Mountains.
How much was this one? Very cool!
mentioned in the post.
How much was this one?
read the post
Looks awsome.
Awesome Job!!
Very impressive. I’ve been looking at tiny designs for about a year now, and I think the gooseneck platform has a lot to offer. Can you get a gooseneck trailer in the 30′ range with a 8′ gooseneck (38′ total)?
Love this very much. Great craftsmanship.
I Love this. I want Greg to build me one. What does this one cost?
Really like what I see but would like to see a shot from the loft looking down. Can’t quite picture how much room for the living area. What would the cost be to bring to Illinois, 75 miles s/w of Chgo?
Do you have plans and estimates available ? I have been diagnosed with cancer and financially burdened ontop of that the house I live in is going up for sale so homeless soon I need help from family but want to maintain some independence so I would like more info
I’ve looked at lots of tiny houses but this one is my absolute favorite. Been waiting on someone to build on a gooseneck. Great work.
Totally wonderful, Nice work Greg. As I said before your company is My builder!
Be in contact soon as this property is fully committed sold.
The 5th wheel trailer ROCKS!
THIS IS AWESOME! I have been waiting for someone to build a attractive and high quality gooseneck tiny house. Rocky Mountain tiny Houses is now my #1 bookmark.
You guys are artist in what you do, amazing work and attention to detail that surpasses my expectations.
Fabulous. This house has absolutely everything in it!
Are your rigs rvia certified?
They are not, because RVIA certification is for units that are going to be used as recreational vehicles, not full time living structures. I looked into but the politics and expense of doing it was not justified. I am looking into other third party certifications to open the doors to more financing options.
I am amazed at the creativity of your crew. I don’t thim any large home could ever compare to that tiny home. If I had a choice I would contract with you. But I’m hoping to live in Southern S. Carolina or Geogia. I have had enough of New England winter’s. We have had so much snow my roof sunk and destroyed my living room ceiling and kitchen. I only go out when I have to. So I do hope my dreams come true. The market for homes is not good. I Ned to make enough to have a Tiny home built and purchase a small piece of land. I won’t be on a train for I own a Volkswagen Beetle. Won’t pull much of anything. Keep up the wonderful worK. Natalie Crawford
I build modular homes and have to say what wonderful craftsmanship and design you create. Good job and continued success.
I live in a 2003 Forrest River 5th wheel with the bedroom on the gooseneck, pulled by F-250 3/4 ton diesel with a 20,000# hitch. The Rio Grande is amazing, beautifully laid out and can be pulled with a 3/4 ton. Would make a great permanent structure.
Beautiful home wish I could get one looks so high quality must be expensive
Possible to get a floorplan? Gambrel roof? Dimentions of gooseneck area! Thank you. Alice
Greg, This is amazing. One of the best ones I’ve seen. Fiance and I are thinking about transitioning to a tiny home, but keeping kids in mind. In this home, the loft would be good for the couple, but where are the 1-2 kids meant to sleep? I assume the part over the gooseneck is meant to be a living room. Would it be possible to change the roof, and add another loft above that space to fit two twin size beds? I would assume the roof would need to be changed to allow for a little more room, so that the living room below that loft wouldn’t be too short in height. Also though maybe you could just put them at the back of the trailer by the current loft, but being honest I would want just a touch of privacy with my wife without having the kids bed directly next to us.
Only other question is, whats the insulation like? We are in PA, would this still work for us?
Thoughts?
Our 2 kids will actually sleep in the gooseneck portion. We built bunk beds in for them that are split queen size (80″ x30″). The two year old is up there now, the baby is still in our bed. Honestly I don’t think it would be possible to add another loft over the gooseneck because your structure would get to tall to haul. There isn’t a whole lot of “living room” space, we generally congregate in the dining area or go outside.
As for the insulation, we are in Oregon and we are always warm inside. When we get the stove going it gets too hot and we have to open windows.
Krissy, thank you so much for taking the time to respond! I guess I figured the gooseneck area would be the kids space…..I’ve def realized in the tiny home movement the “family room” gets sacrificed. I suppose the only way around that would be fold down/up bunk beds in that space. Thanks again for clarifying!
Beautiful! Can this be pulled with 3/4 ton pickup? Or is one ton needed?
my truck is a 3/4 ton diesel. Pulled it no problem.
Absolutely love this ! Want one ! 🙂
Awesome floor plan and design.
Where can I get one of these ?! I have been looking into this since 2010 and I’m moving back relocating.
How did you make the gooseneck structure? did you use a gooseneck flatbed or make your own? if you used a premaid, can I know which one you got? I’m not really good with welding but the rest I can do, so making my own frame is not my plan.
All of our trailers are custom made by a local fabricator.
This is by far my favorite tiny home!! I like the other gooseneck you did a video on also. The great thing about having something custom made is that you can make changes that fit your lifestyle!! Love following on the journey!
I love the counter top on kitchen. Beautiful! Congrats. We are building our tiny home as well. It’s a gooseneck too. I will add some photos and videos on our FB page
P E Tiny Home.
who do you insure this with. i have a vintage IHC house truck. please send any leads. thank you.
Look up Strategic Insurance in Colorado Springs
Okay. I’m officially in love with this house!!!
What an absolutely beautiful work of art! The details are amazing, and I love that the home allows for full-size appliances. It proves that a tiny home can be both aesthetically pleasing as well as creatively functional. The river across the kitchen countertop is a lovely artistic touch, and very thoughtful as a personal memory for the new owners. I feel so inspired to become a tiny home owner!
Hi my name is Jeff, that 5th wheel trailer is awesome, I’d like to know if I could buy a set of blue prints so I could build one.
We hope to have plans ready for this model sometime in the spring.
Greg,
I’m also interested in purchasing those plans when they come in the spring as you said. Will you be updating that information here, just so I know where to look when they are available? Excellent build by the way.
Yes, There will be an announcement on the website.
Thanks for the inspiration.. this will be my next project.. custom_carpentry_uk instagram
Are your trailers compliant with NOAH certification?
yes.
I ABSOLUTELY LOVE this house!!! Seen it for the first time last night. Looking at many videos of tiny houses I just didn’t see the “one” until I saw this one!!! My son thought I was nuts after I kept saying this is the one!!! Absolutely gorgeous my kind of layout!! Well done!!
I am seriously considering this THOW. I may have to finance some of it. How difficult is it to get financing if it’s not RIVA rated?
The better your credit, and the more you can put down, the easier it is to finance. While not RVIA certified, we can do NOAH which other lenders are on board with.
I like the idea of a goose neck. What are to pros and cons? I worry about skirting the goose neck portion for winter. Also, do they come in smaller sizes?
Pros-easier and safer towing, higher weight capacities.
Cons-more cost and complexity vs a bumper pull, less space vs a bumper pull of equal length. We could do a gooseneck as short as 12′ on the deck and 6′ on the neck for a total of 18′. Mike look a little funny, but it would pull very well. A 16′ deck with 7′ neck is more reasonable.
Thanks so much for your response. I hope to come out and talk to you guys later this summer.
Really nice one!
Really nice!
Do you have plans you can purchase for this build?
at the moment, no. Hopefully sometime 2018.
I am wondering, does this house have a generator? If not would it be possible to add a generator to this house? Also, I don’t know much about mini split units, are they able to heat as well as cool?
This build does not have a generator, but we could easily add one, as well as solar. Most mini splits will provide heat down to about 0F
One more question. I see you sell the plans for some of your tiny homes. Would you sell the plans for the Rio Grande?
We hope to develop these plans someday, but for now, no, unless you really really like it and we could put you in the calendar for custom plans, but this is much more expensive…
Is this sold as is or can there be some tweaks to the plan? For example, I’d want a shower instead of a tub and an actual sofa with a chaise going down the wall side. Is this possible?
We are a full custom builder and can arrange the design however you like!
Wow for it to be a Tiny House, its actually really spacious on the inside! Very well done!
what a craftsman! Nice work brother
We will be contacting you soon for a 2023 build. Retirement is in sight!!!
This house captivated me since I saw it’s picture on a blog post. It is almost everything I’ve been searching for as the basis for the tiny house of my dreams. I would like to build one like it,but fully off grid in the near future.