The Stanley model is a rustic log cabin style tiny house. It is built on an 8×12 single axle trailer and features a folding porch, cantilevered roof for porch covering, folding eaves that allow the house to travel at highway legal width but provide nice water and snow shedding when lowered, a wood stove, small bath, small kitchen, a sleeping loft, and a little bit of room left to place a small couch or desk. Dry weight will range from 4800-7000 lbs depending on what kind of logs we are able to source and other features you want included in the build. Price for the Stanley range from $32,000-$40,000 depending on features.
2021 Update: Due to wood scarcity, we are no longer offering this model in a true log cabin style. We can however, stick frame it and maintain a similar feel. With it’s small footprint, and simple layout, it remains one of the most affordable option in our lineup.

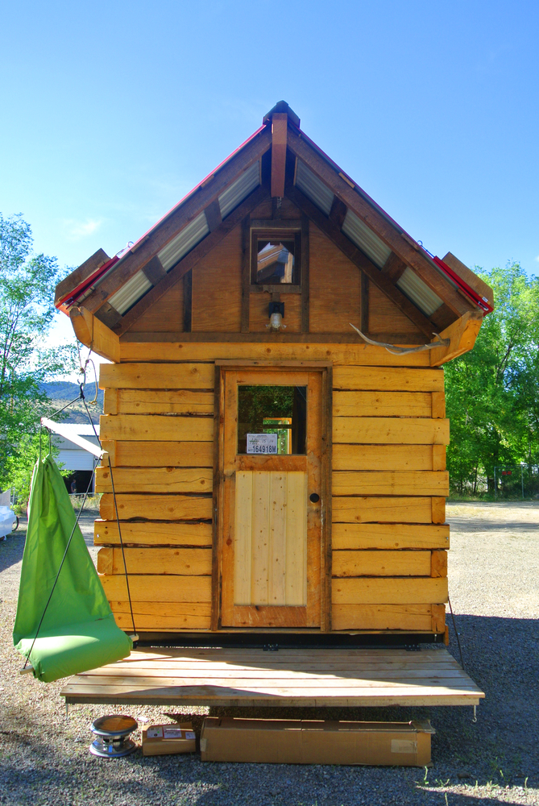
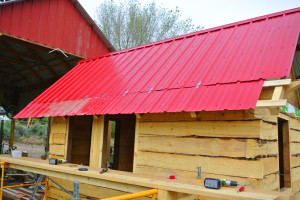
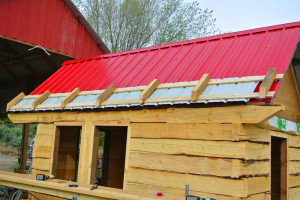
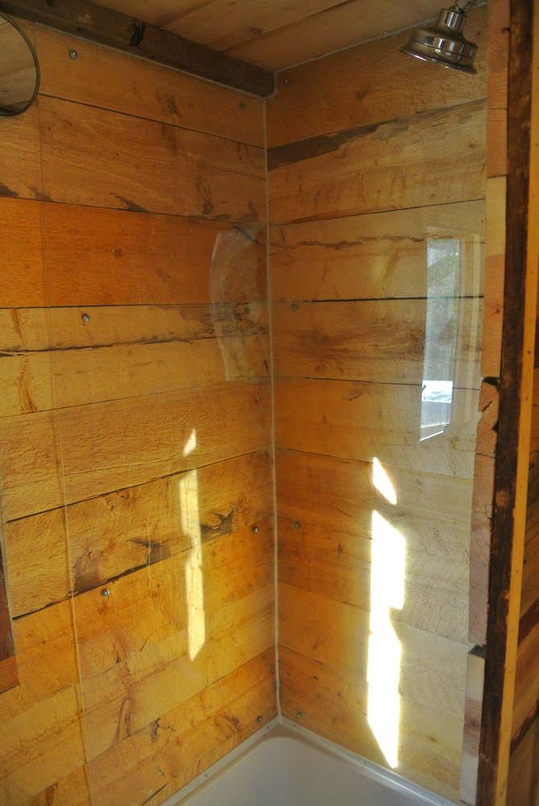
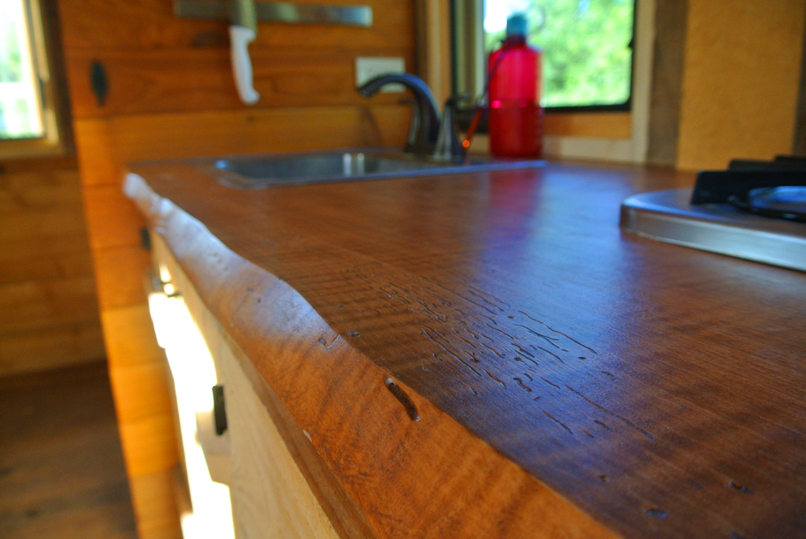
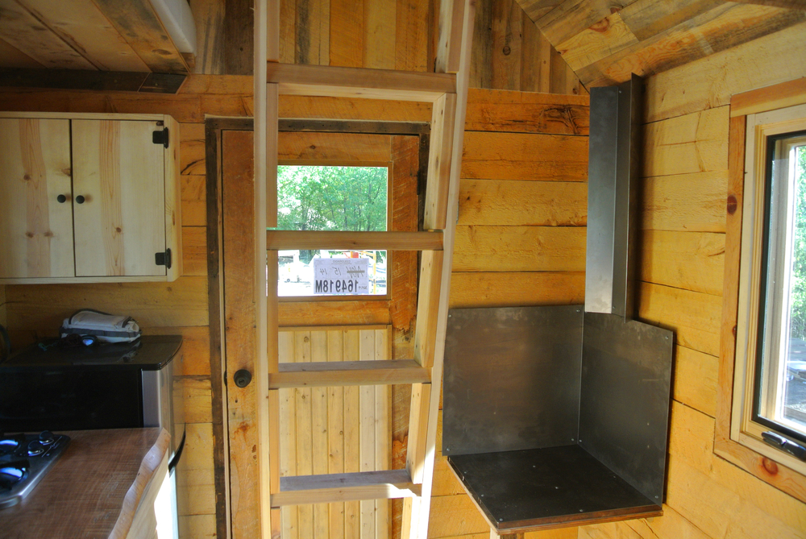
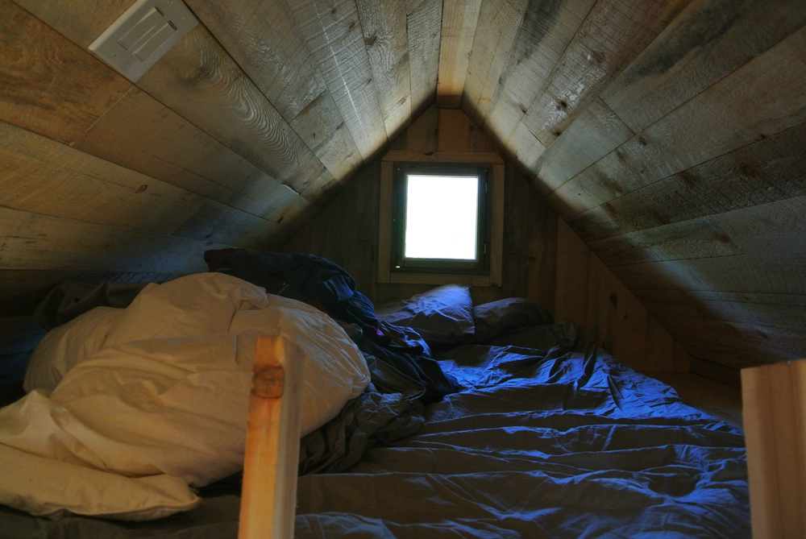
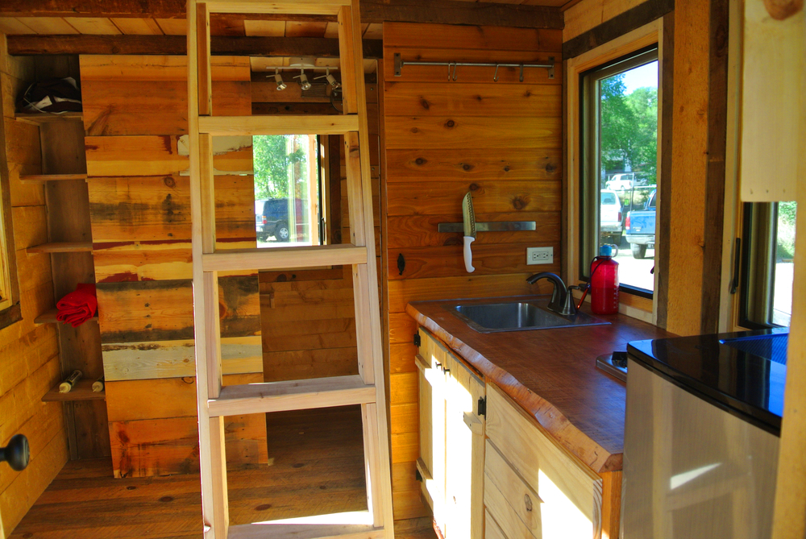
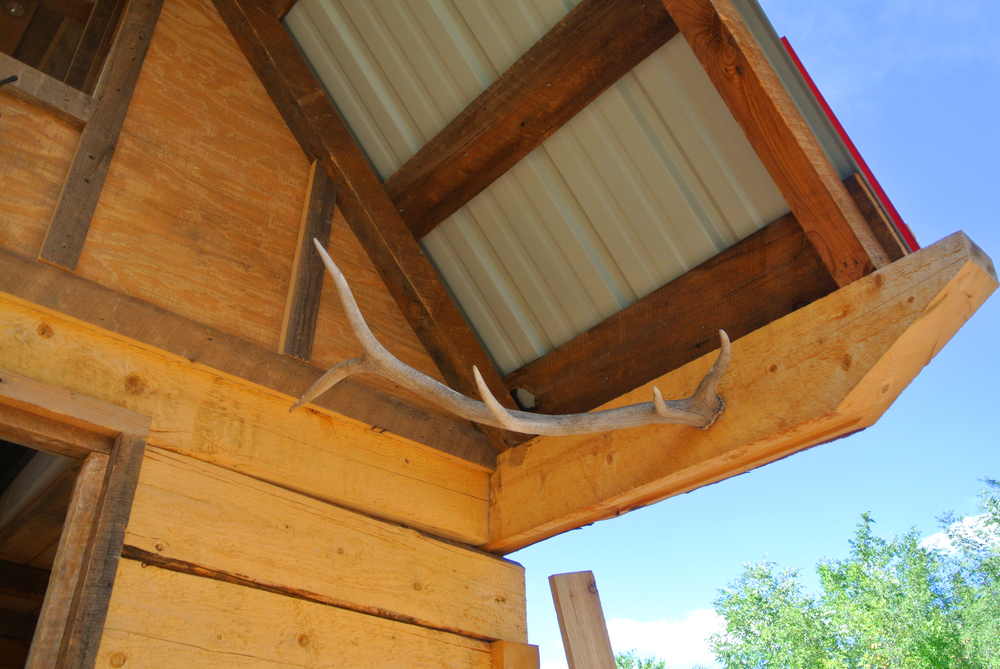
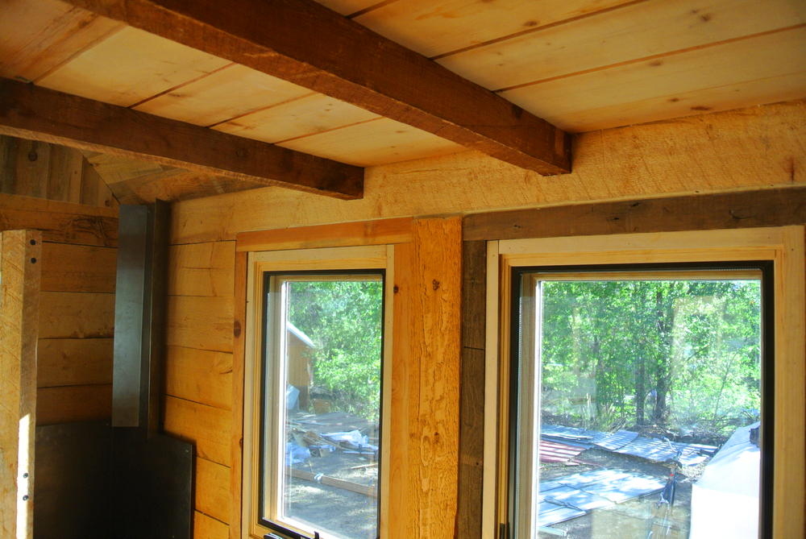
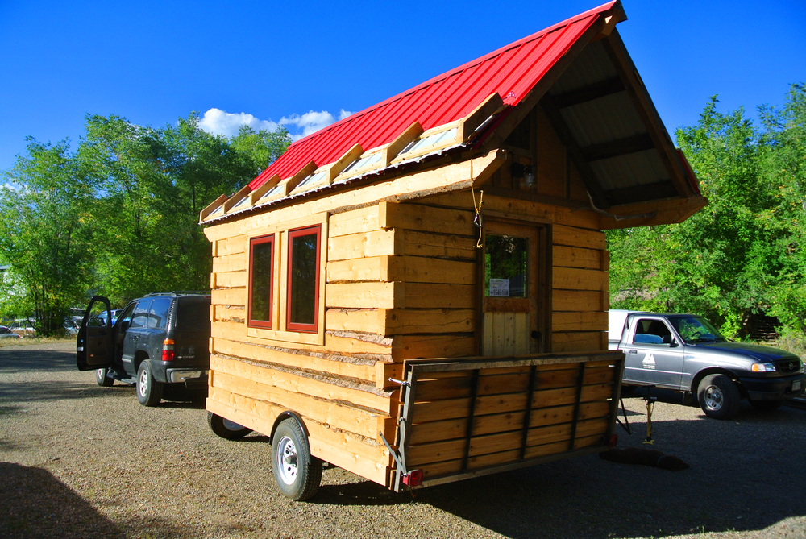
This TH is great! I’ve always wanted to live in a log house. The shower, ‘live’ edge on kitchen counter, and log house are my favorite parts. (But w/no insulation and wrap, how will it do in varying temps?)
I also love the exterior design of your Boulder, plus the spacious loft.
I’m getting older and I have a cat, so I need a more traditional staircase than in the Boulder.
I’d also prefer a marine wall heater, instead of the raised wood stove.
I’d love to add 4′ in length, thus allowing for w/d and twin Murphy bed. A skylight in loft would be perfect.
Is the melding of your very architecturally-different designs of Stanley and Boulder, coupled w/my needs and wishes, possible? I think I’d have to make trade-offs, such as taking only my favorite parts of the Stanley (shower, live-edge counter, and log look) and incorporating them into the Boulder, giving up the remainder of the Stanley.
What do you think?
Thanks, Barbara
Hi Barbara,
I could do something similar to the Boulder, 20′ length, 2×4 frame walls with rustic wood siding outside and in. It wouldn’t be true log cabin construction, but look like it. Longer stairs are no problem on a 20′ trailer. Best,
Greg
A different Barbara, but what about the question re. insulation?
with the floor, ceiling, and gable walls all insulated, the house stays warm. Keep in mind it is a very small volume to heat. Although the spruce doesn’t have a high R-value, its thickness and mass help retain heat.
Alexandra this time, how would it do in warmer temperatures? (I’m in Texas)
Not really sure, I think humidity would be the larger issue. The walls are thick and it is a very small space, so likely pretty well if humidity wasn’t that high.
I adore the rustic look. It’s just to my taste. Although this is smaller than I’d want to live in it’s still surprisingly spacious. And I love the hinged over-hangs. It’s also priced quite reasonably. Well done!
I live in McCall ID and know the Stanley area well. Definitely sharing for people to see your work!
Great Design. What kind of seal to you recommend on the wood plank. Beeswax or linseed Oil.Or a mix of turbentine and varnish..
I’ve always wondered why people waste such valuable living space with a solid built in porch and long overhangs. Love – love – love the fold down over-hang and fold-down porch. I agree with Barbara … If I made the move to a TH, it would need to be more than 20′ for me and with tatami stairs. Something along these lines (much smaller) http://tinyhousetalk.com/tiny-house-furniture-22-staircases-beds-desks/. Wish I could make the move but too tied down right now…
I can only imagine sleeping in the loft with the scent of cedar, or pine wood (?) like Heidi.
What is the size of the logs used?
they were custom milled for me. roughly 4×8 though
I really like the Stanley, rustic cabin look. I just recently stumbled onto your web site. I have been considering a tiny house this past year. I am ready to get out from under my mortgage and this is the solution for me. I do have some specific needs:
1. I need a sleeping area downstairs (does not have to be large, day bed size would work)
2. Would also like a sleeping loft upstairs, but prefer a stair instead of ladder
2. I want to be off grid
3. Lighter, so I can tow with smaller size pick-up (F150) – is that possible?
So would this be possible with this model? I really like the log cabin, rustic look, but seems like this would be a heavier option than some of the others on your web site. I also like the rusted metal look. I see that your wait list is November / October 2015. I was looking at something by September of 2016. What are the steps to take to get on your wait list, down payment, etc.? Would love to be able to build my own, but just do not have the time or expertise. I live in Wyoming and do not know of any tiny house builders here.
Looking forward to seeing some more designs by you.
Do you have any models for viewing?
Hi, I can only tow 4,000 lbs. Is a tiny house feasible? Also, would like murphy bed or some other fold down as I won’t be able to do stairs later in life. And, what would I be looking at in approx cost on a 20′? Thanks!
No, that is not feasible for tiny house, short of going with a titanium trailer and space age ultralight materials. You are going to be confined to travel trailers for that weight range.
Can you build one if customer has it drawn up, cost, and can customer pay monthly payments ?
We work off customer plans all the time. We do not provide in house financing. Please read the financing page for more info https://rockymountaintinyhouses.com/pricing/financing/
Are there hook ups for a portable generator? Is there electrical outlets?
Most houses come standard with 30A rv plug which can hook into a generator. All houses are fully wired with plenty of receptacles.
Awesome Log Cabin tiny house I’m finishing up a tiny house cabin myself. interested in the glass / plastic sheeting over your wood walls in the shower. Did you guys do anything special behind the Stanley wood wall boards in shower as a waterproofer / moisture protector? Or not really necessary? thanks for your thoughts
it’s 1/8″ plexiglass over the wood. Corners are sealed with clear silicone. Wouldn’t hurt to seal the logs with clear coat.
We have bought a Stanley second-hand and are very impressed by it. We aren’t sure of the weight of it (we will get it weighed shortly), but I noticed you mentioned it could be up to 7000lbs. Can you put that much weight on a single-axle trailer? I didn’t think there were tires that would support more than 5600? To one of the earlier questions, it does reasonably well in Southeast US temps in to the mid-upper 80’s, but higher than that (with humidity) gets really stuffy.
The house you bought weighed 4800 lbs dry when finished in Colorado. I know Ethan made some changes to it though. The original axle was 5200 lbs rated capacity, factor in 500 lbs tongue weight (weight on the truck, not the trailer) and the house was within capacity. I believe Ethan purchased 12 ply tires that upped the capacity to 7k or so. Check the weight rating on the sidewalls. In regards to temps, it was designed for mountain climates, so without AC it probably does get warm in the South. Glad you like it though!
The tires are rated for 2800lbs each and apparently the best available. It seems to be doing fine though, and I’m comforted knowing the tongue is taking some of that weight, so thanks for reminding me about that. We have installed a portable air conditioning unit (one of the tower units with the vent hose out the window). It does suitably but isn’t well-designed for the service – a standard window unit would be much more efficient. We may try that in the future once we figure out how to install one with a casement window, which shouldn’t be too much trouble. We are looking forward to fall and putting the A/C unit away. Thanks again, we have been living in it for a few months now and are really enjoying it
How much more would it cost to make this model completely off grid?
1.6kw solar adds about 11k. A water tank and pump add about $1k
Wondering if your team sells plans for the Stanley?
at the moment, no