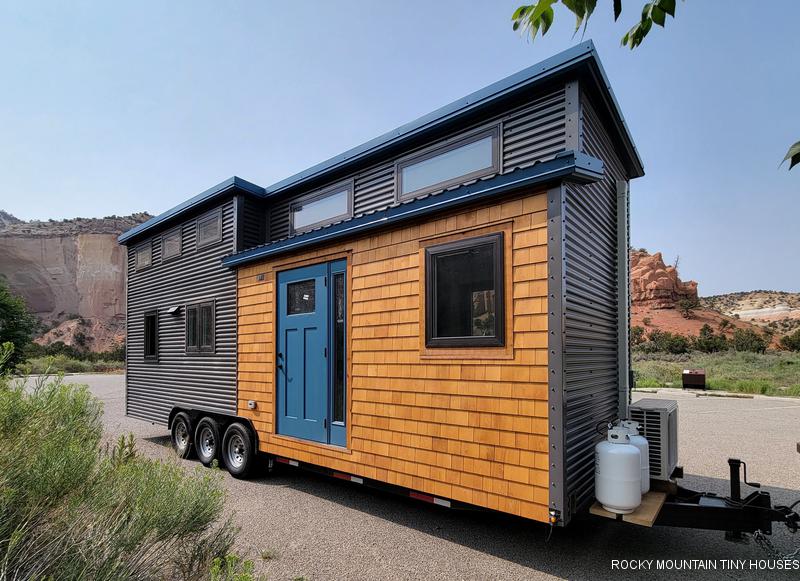
A nice young couple from New Mexico commissioned this sharp 8×28 build. They both worked as Helitack wildland firefighters, and were getting lots of assignments around the Bandelier National Monument close to Los Alamos, NM. They were able to secure an employee housing spot within the monument to park the tiny house, hence the name. Bandelier is a really cool place to visit, if you’ve never been!
This build is unique in that we took over construction part way through. They first came across the tiny house as a very well built shell, assembled by a professional painter in Sante Fe. The seller had purchased a kit from a different builder that included the trailer and a Volstrukt steel frame kit. He then purchased and installed the windows, roofing, and siding. As a quasi-DIY shell build, I was very impressed with the quality and told the customers it would make a very good starting point. I drove down to Sante Fe and hauled the shell back to Durango.
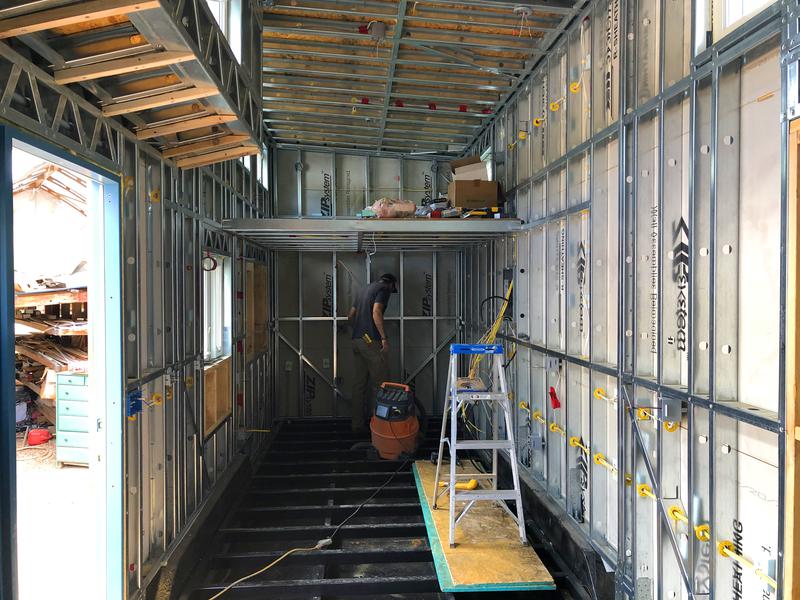
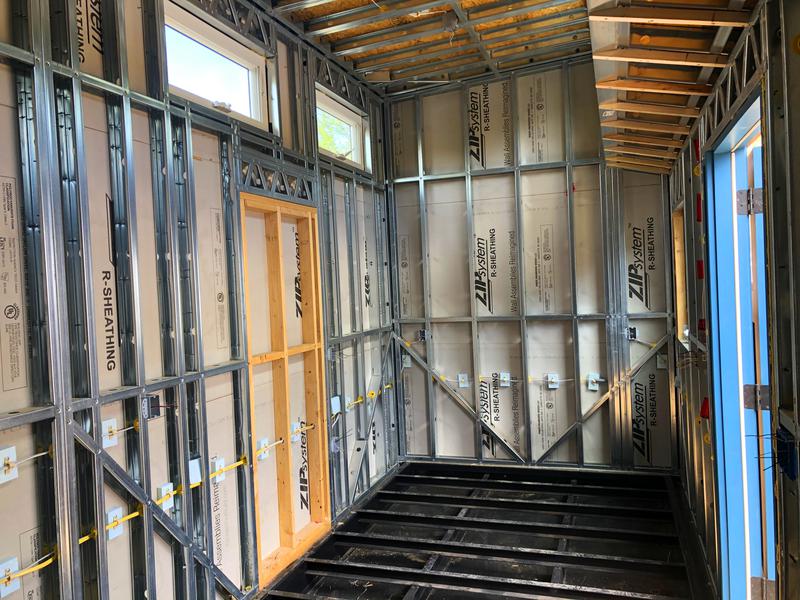
We started with a re-design that mostly worked with what was already in place, but also accommodated their needs. We removed one window, added another in a different location, filled in a door, resized seom other windows, and shortened the loft length. The light gauge metal framing is a tad different to work with than traditional wood framing, but not outside of our expertise.
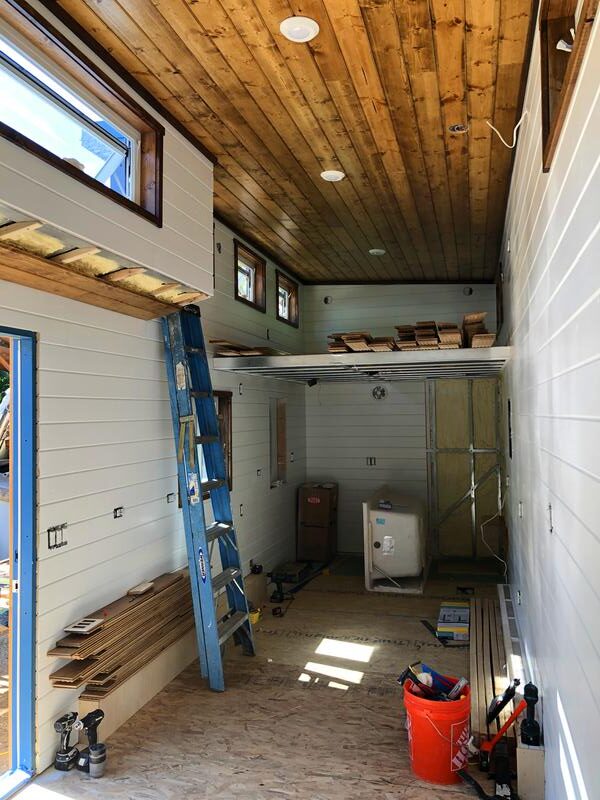
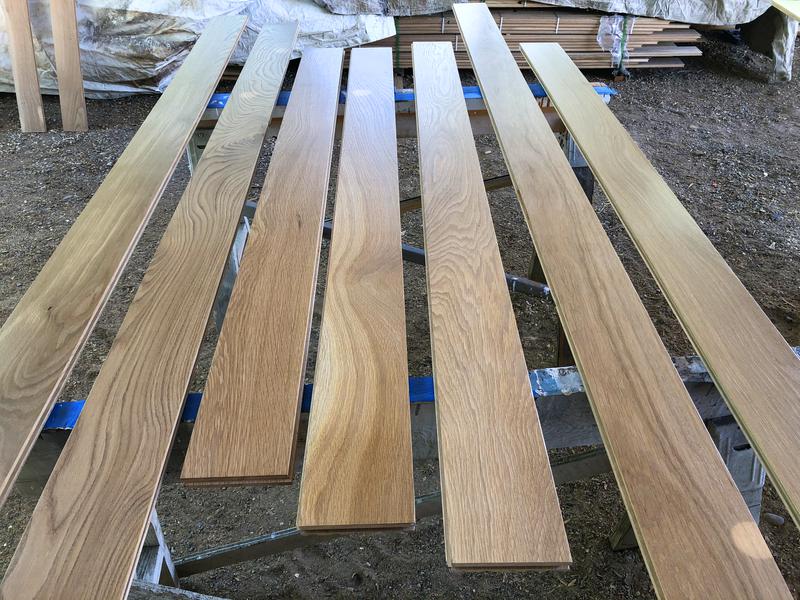
After getting all the electrical roughed in and blocking added where needed, we had the entire assembly spray foamed. We then got to work installing painted pine t&g for the wall finishes, and brown stained t&g for the ceiling boards. This was followed up by solid white oak flooring, custom built-ins, and all the pretty details you see in the photos!

You enter through a craftsman style door painted, blue. The living room is to your right, or at the front of the trailer. They searched a long time for a sleeper sofa that would fit this space just right! We installed some stained pine bookshelves higher up on the wall. You will also notice a Dwarf Tiny Woodstove on a tiled hearth with firewood storage below.

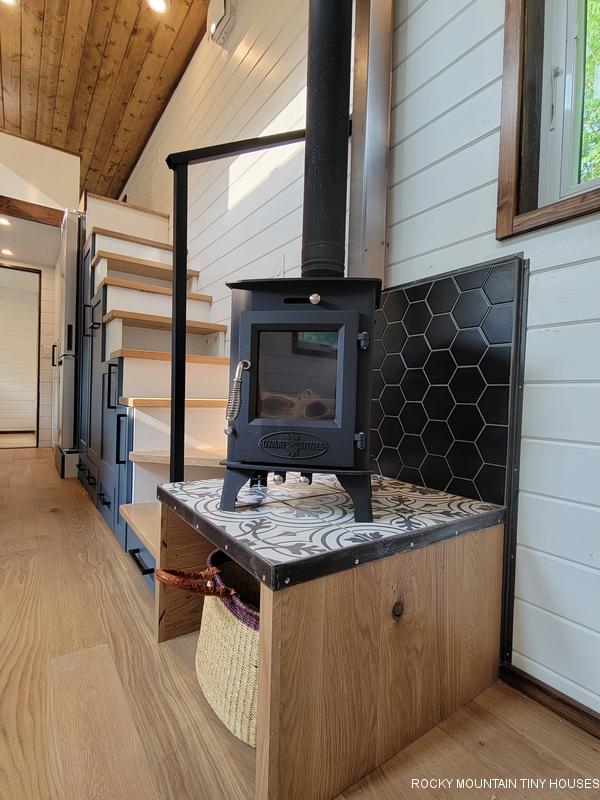
To the left of the door and in the center of the house lies the kitchen, complete with custom cabinetry, quartz counters with a breakfast peninsula, gas cooktop, electric oven, microwave vent hood, large porcelain sink, and a slightly larger fridge. Next to this fridge is a closet that houses a Navien on demand water heater but also provides ample clothes storage. Stairs are opposite the kitchen counter and are chock full of concealed storage. These customers did not require a handrail for the stairs, but typically this is something we would install.


At the back of the trailer is the bathroom. The customers requested a full size tub with a faux stone surround and higher quality valve/wand system. The other side has a flushing toilet and vessel sink vanity with an oak medicine cabinet above.


Upstairs, the loft is spacious and airy. It easily fits a queen size bed with room to get around. Built-in shelving at the foot of the bed provides some additional storage and a little extra privacy from down below.
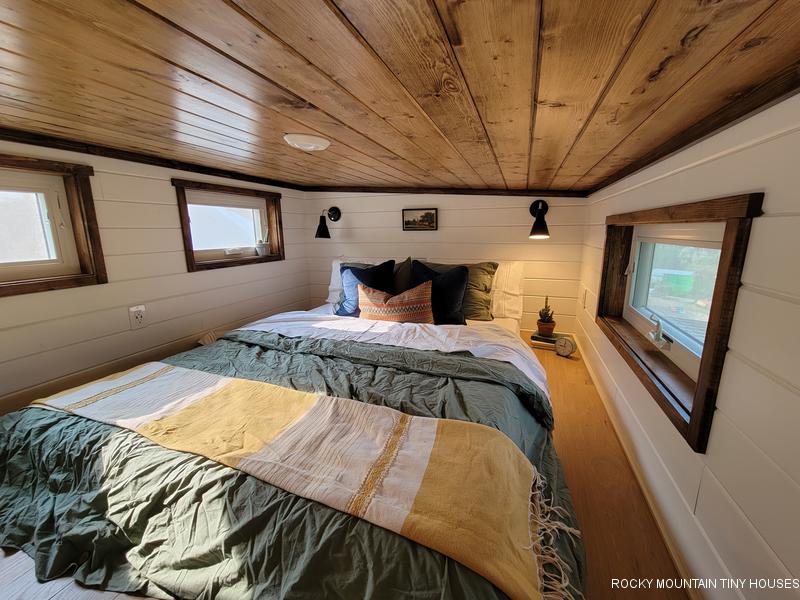
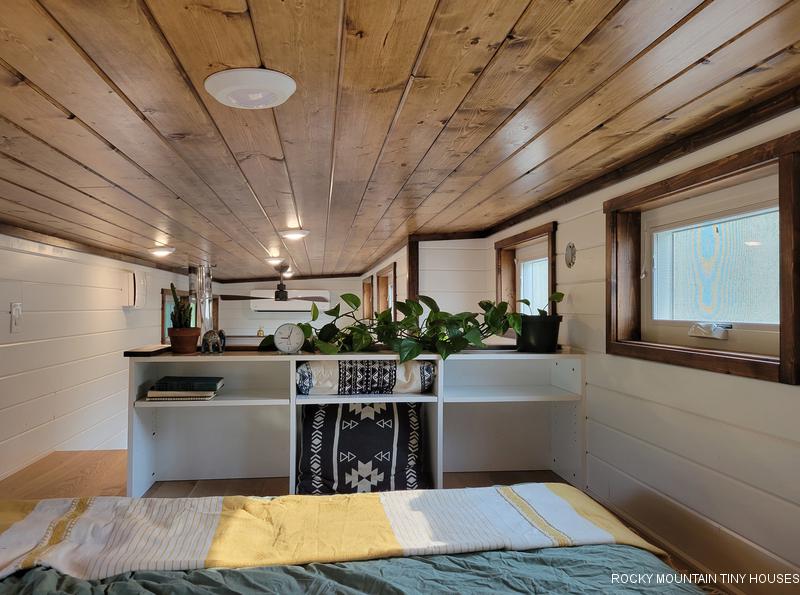
This is a higher end build, and as such, expect pricing to be around 100k for a similar build.

Awesome!
Lovely build