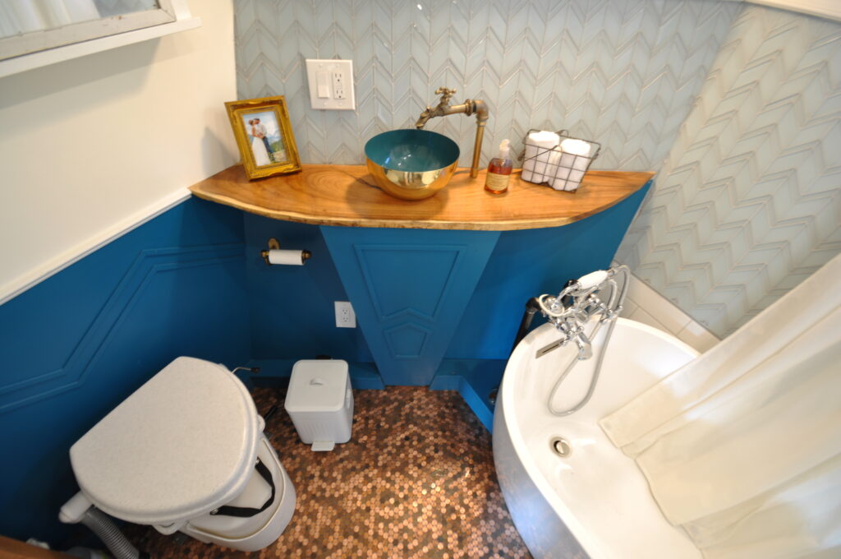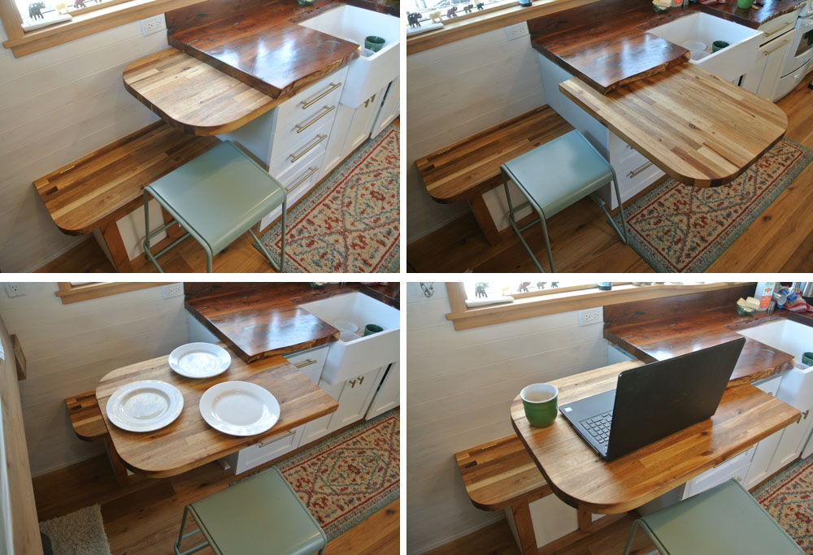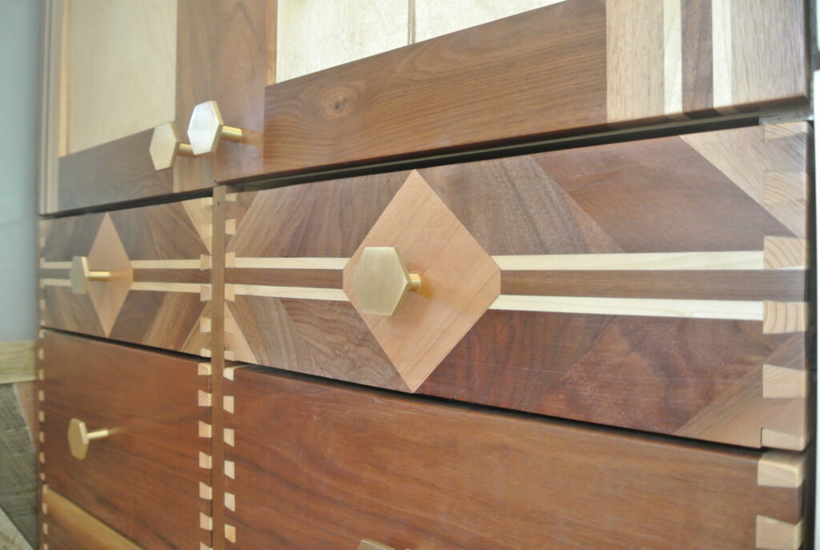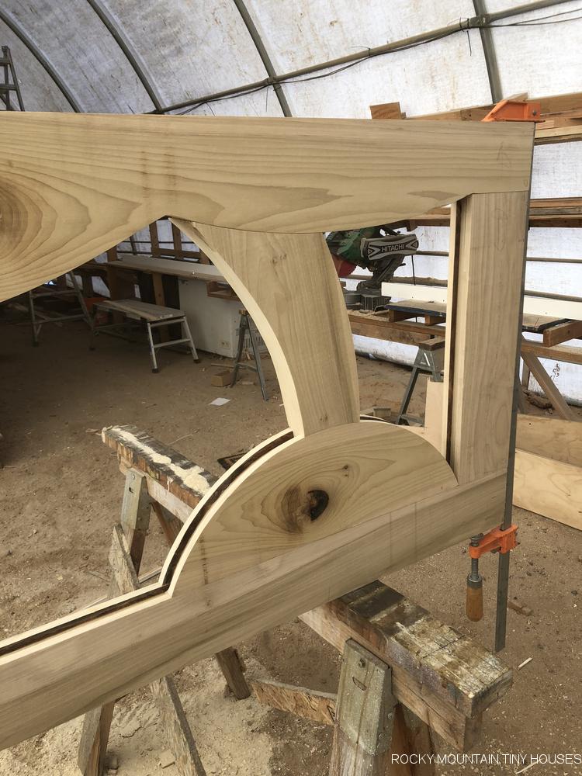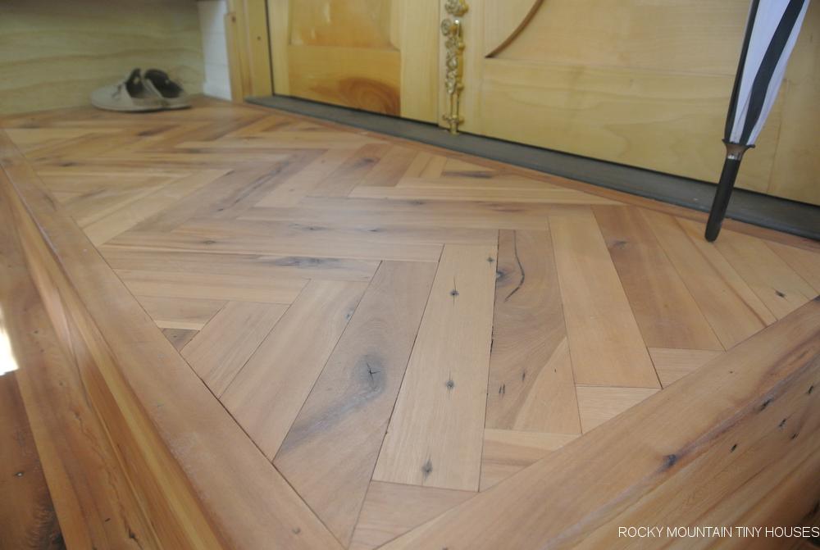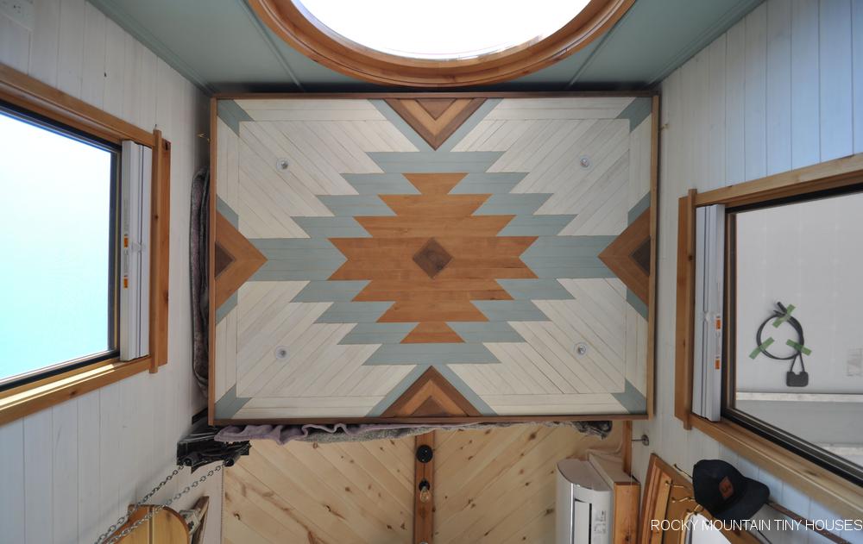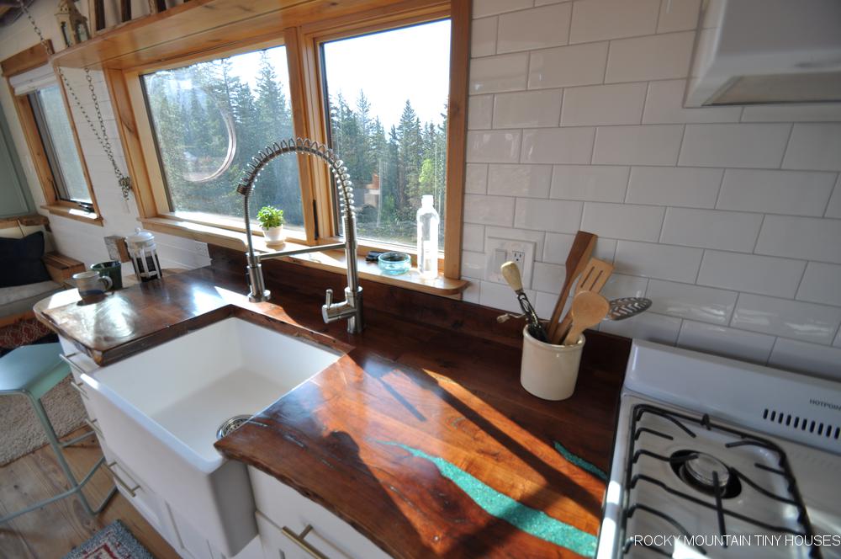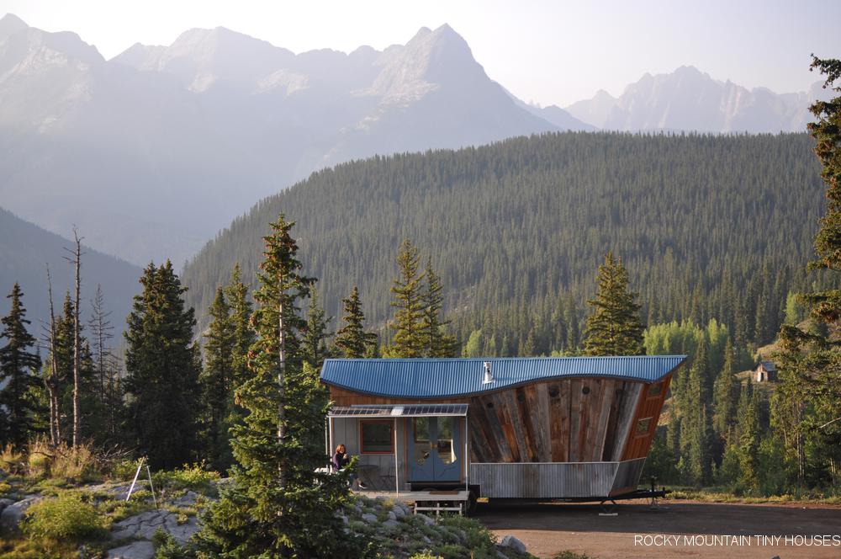
Completed in 2018, the San Juan has captivated thousands of tiny house enthusiasts across the world. After six years of calling it home, Greg and Stephanie have completed construction of a foundation house. As much as we would love to keep the San Juan as a guest house or vacation rental, it just isn’t in the cards for us. We have decided to release it into the wild for someone else to enjoy!
The asking price is $90,000. All reasonable offers will be considered. You can read the full detailed description here, along with more photos: https://rockymountaintinyhouses.com/the-san-juan-tiny-house
For those just wanting the main points, here they are:
- Built on a 8′-4″ x 24′ Trailer Made Trailer, 5″ closed cell spray foam insulation (R32), metal belly, marker lights per DOT specs. RV scissor jacks at each corner. Adjustable height 2 5/16″ ball
- Walls framed with 4.5″ Structural Insulated Panels (R19)
- Roof framed with 2×5 rafters and 4.5″ closed cell spray foam (R30)
- The angle front makes it feel more like a 26′ house
- Dry weight around 13,500 lbs. 2,300 lbs tongue weight. Yes, she is VERY tongue heavy
- tires have good tread, but at 7 years old might need replaced for a long journey
- Unique curved roof shape to maximize volume in loft, but reduce it in living room
- Front is vee nosed at 30 degrees, and also slopes upward t create more space in bathroom and guest loft
- TON’s of custom woodworking details
- Penny floor and soaking tub in bathroom. Currently has compost toilet but can be setup for flush
- off grid solar not inlcuded
- off grid water with 100 gallon tank is included
- Kitchen has 24″ propane range+vent hood, 10 cu ft fridge, farm sink, rotating multi function table
- live edge black mesquite counter tops with turquoise inlay
- storage drawers underneath entry platorm
- large closet where solar equipment used to be
- built in closet and 10 drawers across from this
- double stack pull out pantry
- guest loft/storage accessed via telescoping ladder. Genuine antique porthole windows in loft.
- living room/built in couch transforms to queen size sleeping area with a manually operated elevator bed. Small ceiling fan above
- handmade circle window and Art Nouveau inspired French Doors
- Several intricate exterior siding details
- Fold up deck with a fold down awning for travel
- Tiny Woodstoves Dwarf 3kw Lite woodstove
- highly efficient GREE Sapphire mini split for air conditioning and heat
- While this tiny house was built to high standards, it does not carry any certifications. We did begin the NOAH cert process when building, just never finished it. It might be possible to re-instate, but it might also be too late. Best suited for a buyer whose situation does not require certification.
While it has been a great house for us, it is sensitive to high moisture in the winter time. We never thought this would be am issue in a place like Durango, but a couple of really wet winters proved us wrong! Two humans and two dogs can generate a lot of moisture in a structure this small. A heat recovery ventilator helps to bring in fresh air, but if the outside humidity is also very high, it will not reduce interior humidity levels. Like several other tiny houses, we had issues with windows condensating. The only solution was to run a dehumidifier to keep indoor RH 40% or less. Skirting the house will also help with any condensation issues where the warm wood framing meets a cold steel trailer.
If you want, we can make modifications at additional costs. Perhaps you would like to have a combo washer/dryer installed in the closet area? Different floors? Different paint colors. Feel free to reach out and we can see what is possible.
We can also help arrange delivery. If the distance is short enough, or destination some place I don’t mind going, I can personally deliver it and help setup at it’s new location. Please reach out with any additional questions, and check out the main description page for more photos/info.
https://rockymountaintinyhouses.com/the-san-juan-tiny-house
