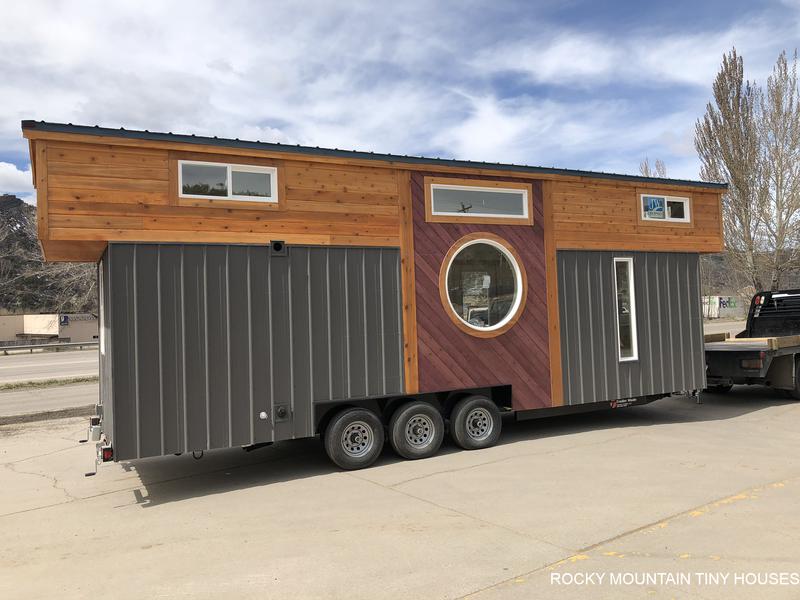
I met a lovely couple in Austin while attending the 2018 Tiny House Jamboree and they decided to hire us for a partially built tiny house. They had been living together in a 18′ tiny house they built themselves a few years back, but were getting ready to start a family and needed something larger. While they had building experience from the first build, they didn’t necessarily have time to fully build a tiny this size, so the happy medium was to hire us to do the majority of the work, and then they would finish out on their south Texas property near Alvin.
Technically, the house is built on a 28′ trailer, but the design calls for 2′ cantilevers on both ends, so it kind of averages out to a 30′ design. With their budget of $70k, we were able to complete the design about 90%. This translates to a fully dried in exterior, electrical and plumbing installed, full insulation, floors, lofts, interior wall siding, cabinets, a custom live edge beetle kill counter top, and few other odds and ends.
They were basically left with window trim, baseboard, corner trim, a few electrical/plumbing trim out items, and final touch up.
Unique features of this build include the diagonal color stained siding, a large round window, and a locally milled Ponderosa pine live edge counter. We also designed it such that for now the main living area downstairs is left open, but when the time comes, they will be able to install a wall under the second loft and make this space into a downstairs bedroom.
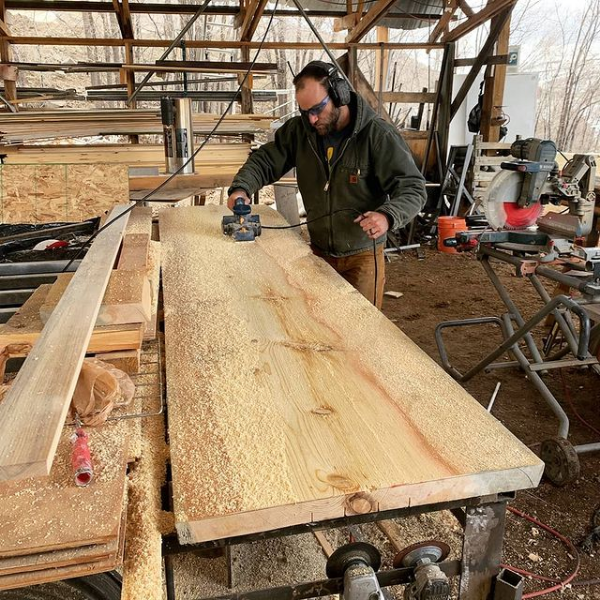
Unfortunately, we lost the interior pics to a tech issue, but have the exterior images since they were taken with a different camera. We also have the floor plan to help visualize the interior space a bit better.
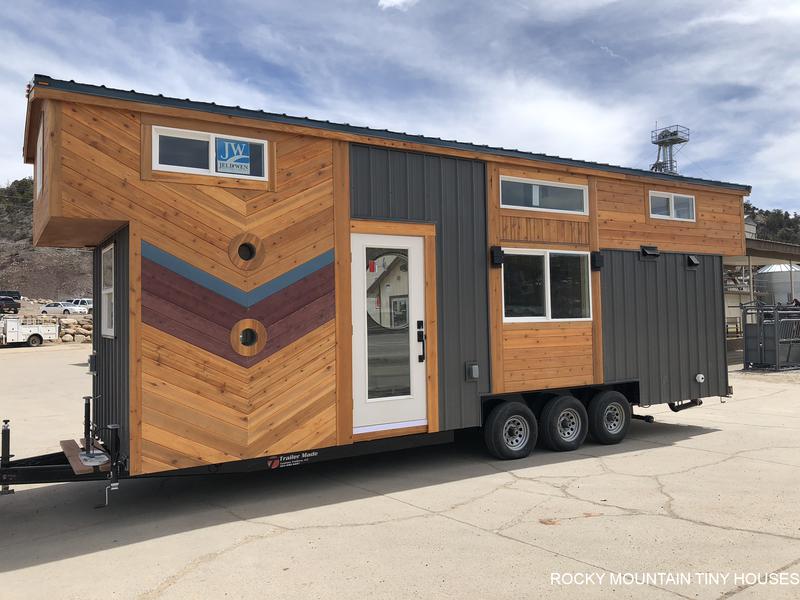
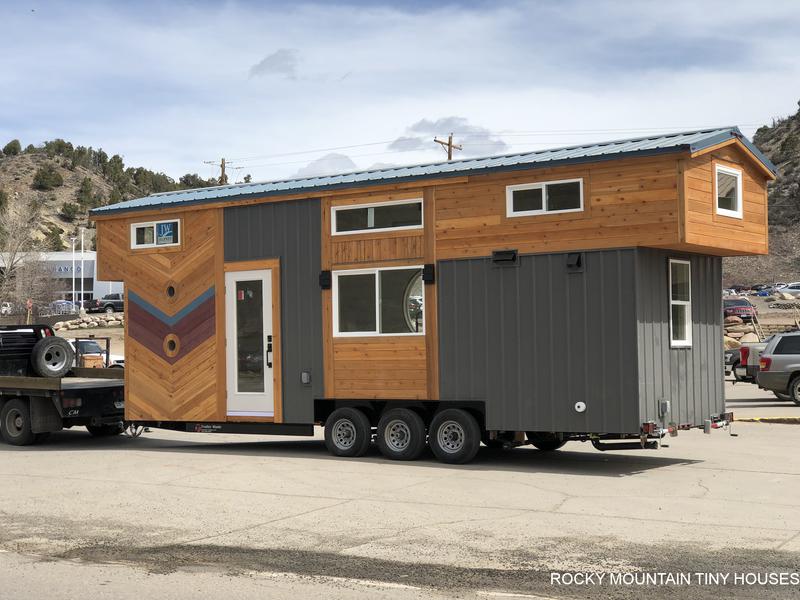
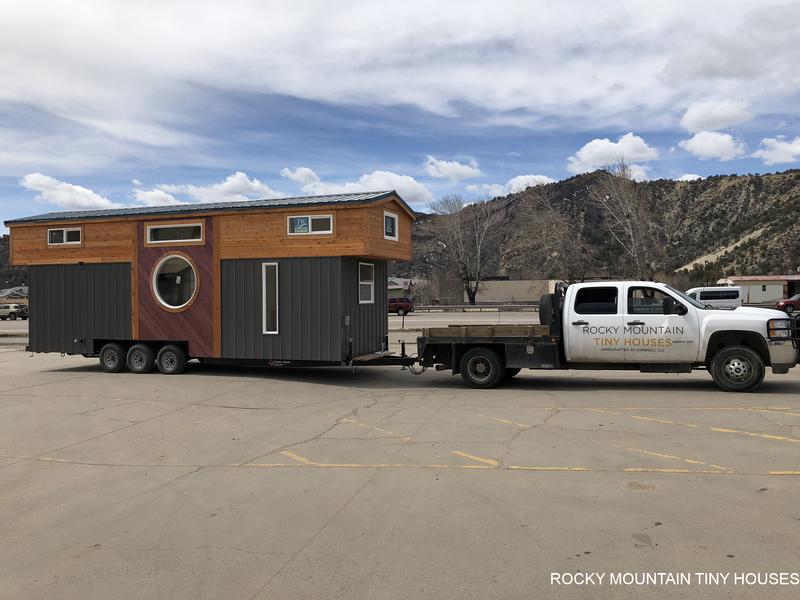


Hello- Love your photos. Are all your homes 8′ wide?
we build 10′ wide as well