“I know about her, although she has never crossed my path,” he said softly. “I know about her struggles and her defeats. It is because of her defeats that she is to me the lovely one. Out of her defeats has been born a new quality in woman. I have a name for it. I call it Tandy. I made up the name when I was a true dreamer and before my body became vile. It is the quality of being strong to be loved. It is something men need from women and that they do not get.”
The stranger arose and stood before Tom Hard. His body rocked back and forth and he seemed about to fall, but instead he dropped to his knees on the sidewalk and raised the hands of the little girl to his drunken lips. He kissed them ecstatically. “Be Tandy, little one,” he pleaded. “Dare to be strong and courageous. That is the road. Venture anything. Be brave enough to dare to be loved. Be something more than man or woman. Be Tandy.” – “Winesburg, Ohio” by Sherwood Anderson
A young woman in the Air Force commissioned us to build this eclectic 24′ tiny house. This is one of her favorite quotes, and Tandy is the name she chose for this interesting build. It is currently parked in San Angelo, TX, but she expects to be re-stationed any time soon, so who knows where Tandy will end up next!
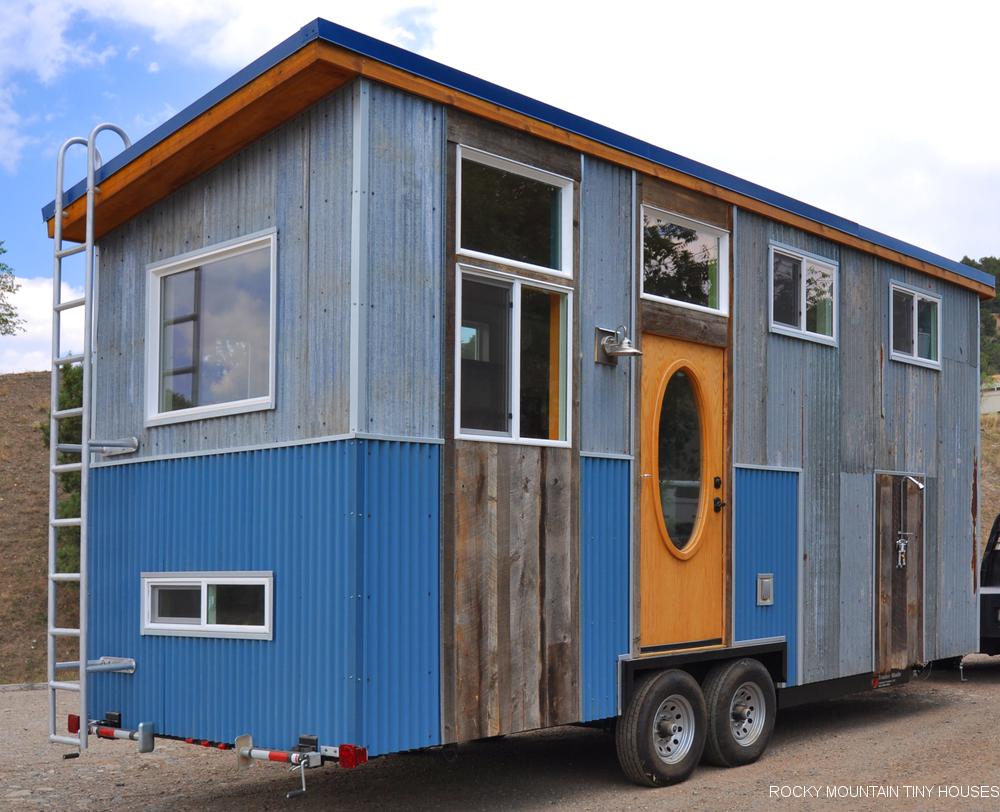
One of the most unique features of this build is the amount of reclaimed material incorporated, both to save on cost and have a lower carbon footprint. Except for the cedar fascia boards, and new windows, the siding is almost entirely reclaimed corrugated metal and barnwood. Even the oak oval door was found at a local salvage yard!
On the inside, there are mixed and matched cabinets, scraps of barnwood and plywood given new life as stair boxes, storage cubbies, and trim, old wrought iron railings re purposed as shelf brackets, an antique Bates and Bates dimpled brass sink for the bathroom vanity, and more! It’s not everyone’s taste, but it turned out absolutely perfect for what she was wanting!
Not everything was reclaimed, but by incorporating these less expensive items, we were able to include some nicer creature comforts such as over the range Microwave Convection oven and hood, a very large farm sink, oak butcher block counters in the kitchen, concrete counter in the bathroom, LG 10 cu ft fridge, washer dryer combo, Fujistu mini split, ceiling fan, an outdoor shower, and an aluminum ladder to access the roof, all for about $67k.
Two other cool features are the accommodations for her pets: two dogs and a cat. The dogs have a habit of harassing kitty and getting into trouble when she is not home, so we designed and fabricated an inverted loft with doggie den below. The doors can be kept shut with a barrel bolt, and later down the line if desired, easily removed. We measured eye level of the pups and installed a window for them to look out while mom was gone. Above the den is the living room space/guest bed area that houses a sleeper sofa (not shown). Three steps up a ship’s ladder coming off a raised platform (the entry door was placed over the wheel well, so you also get drawer storage under this platform) get you up to this hangout level.
Kitty has unrestricted movement and lots of places to play and lounge. This is the main reasoning of the fluctuating cabinets and cubbies along the low side wall-they double as a catwalk. We hid the kitty litter box under the vanity in the bathroom and cut a hole just big enough for the cat to enter, but small enough to keep the dogs out (some dogs like to eat cat poop for some reason!)
We hope you enjoy perusing this build, we had a lot of fun building it!
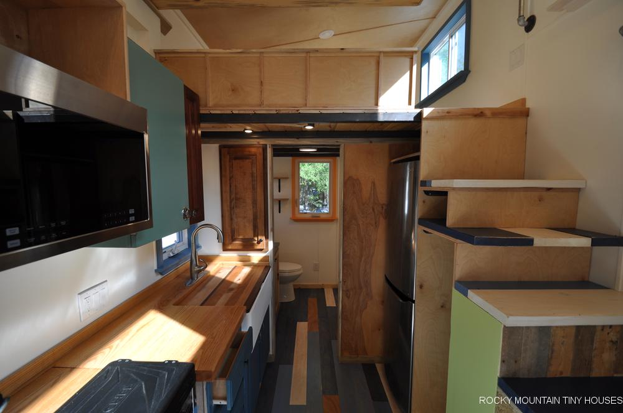
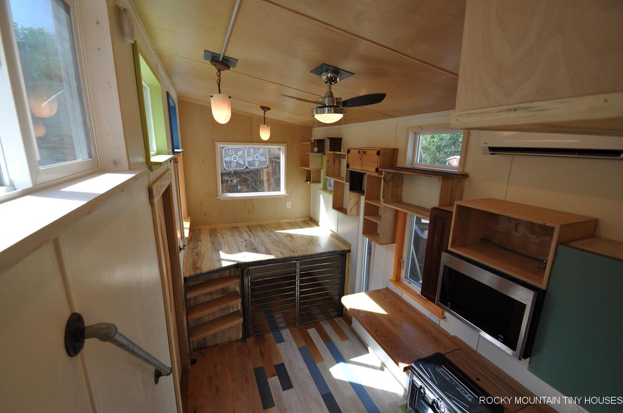
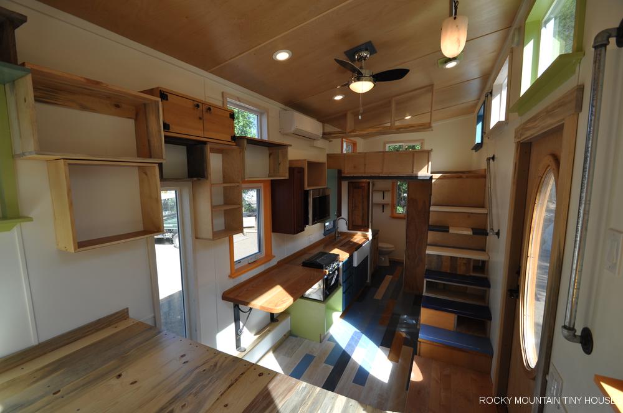
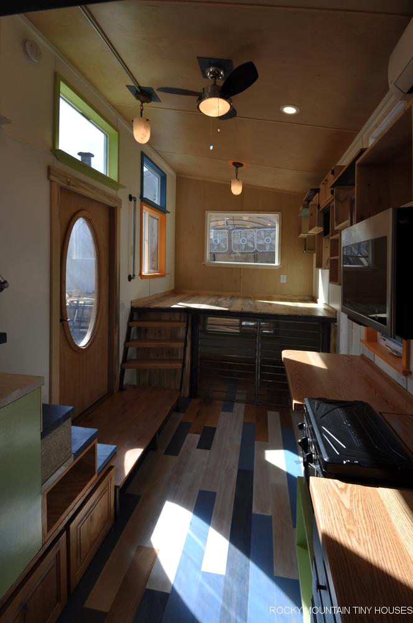
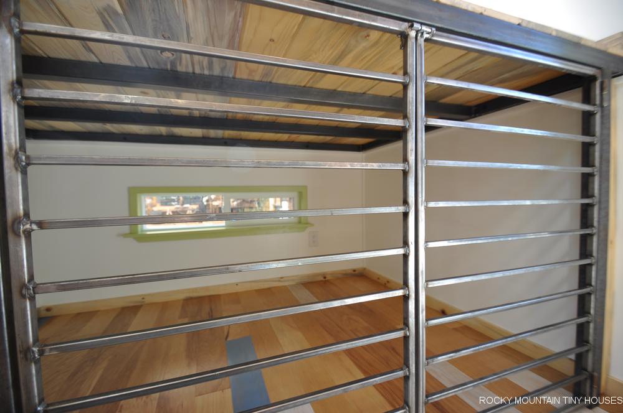
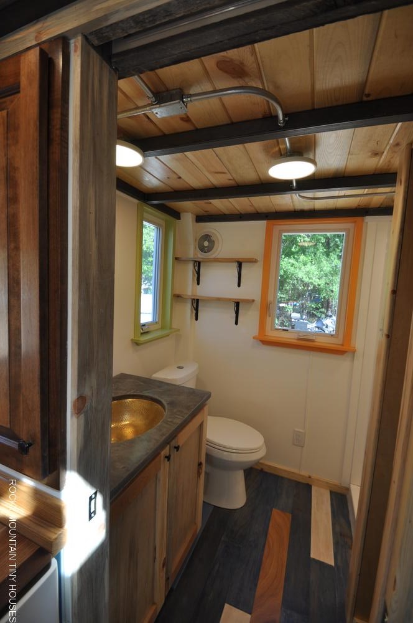
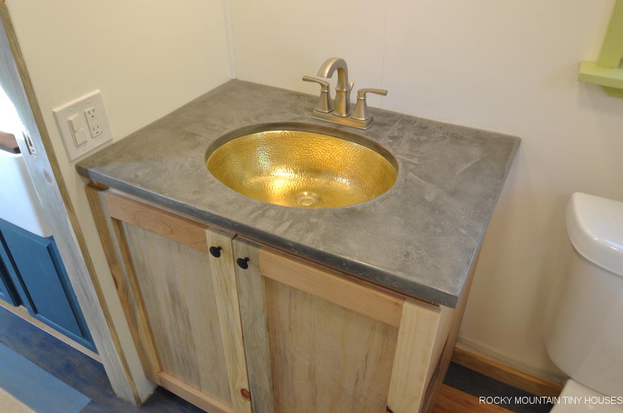
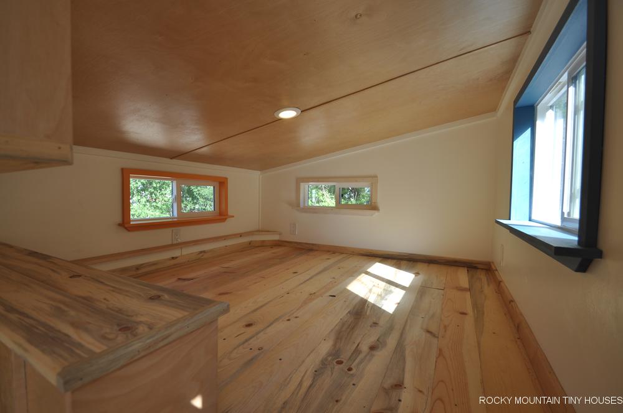
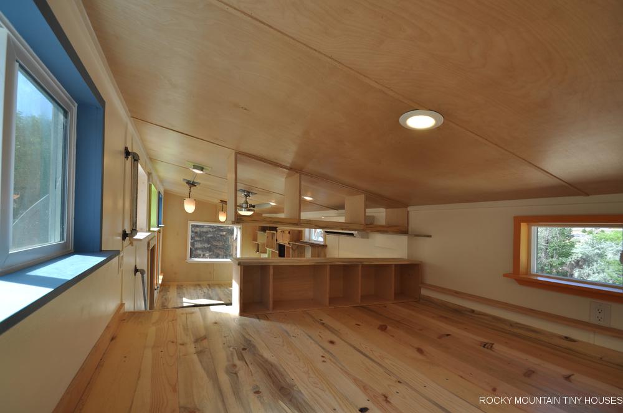
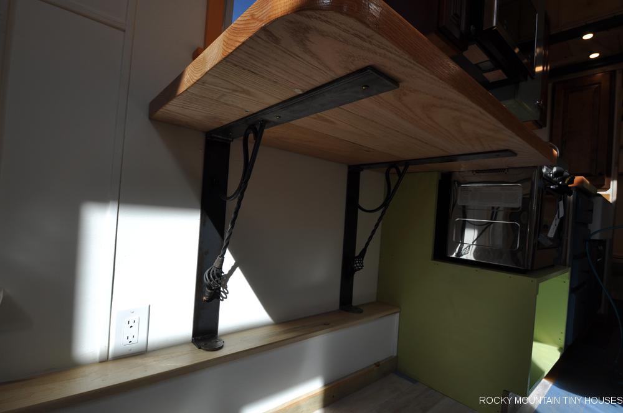
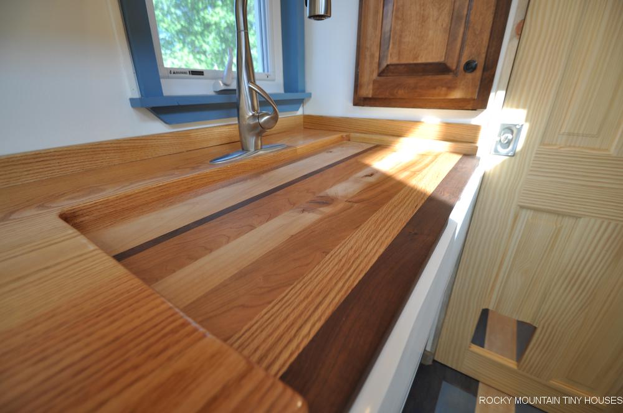
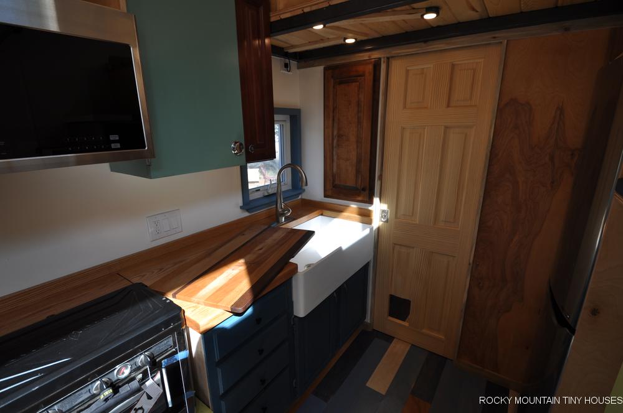
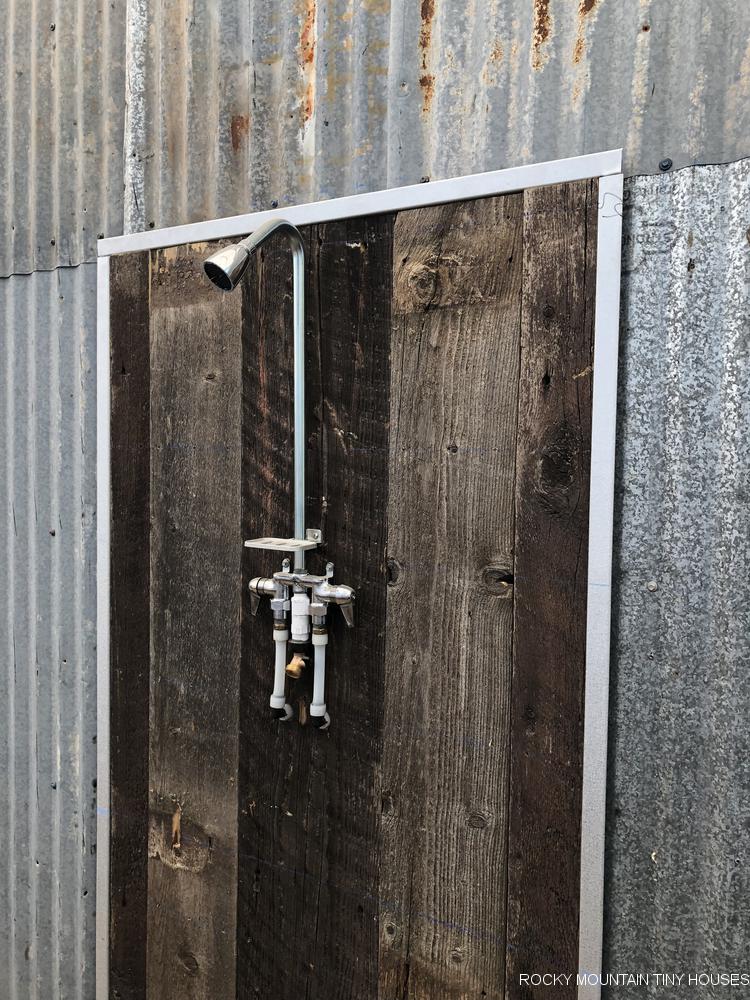
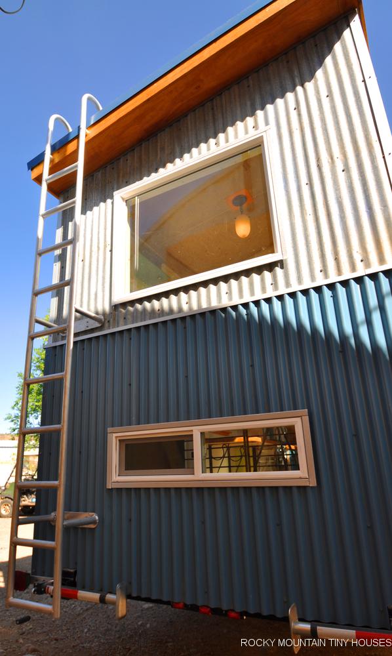
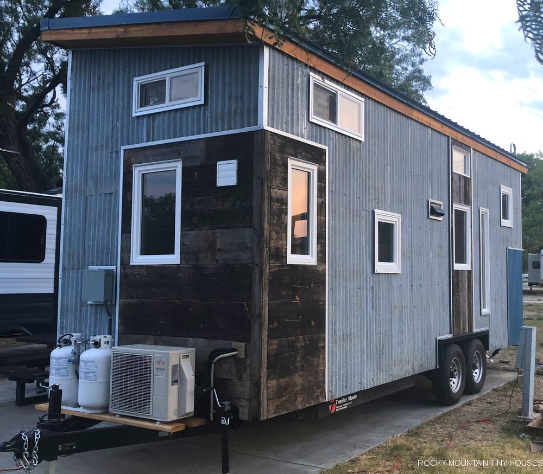

This is fine craftsmanship! Seems life is treating you well – I can remember when you first started out in Dgo…seems you’ve grown and your creativity and quality has only grown with it. Keep up the good work!
Love it
I love this! Is there an indoor shower too? Or is there storage across from the bathroom sink? I really love all the mismatched colors and shelves. And the dog crate is GENIUS!
There is an indoor tub/shower opposite the vanity/toilet.
Hi from Mancos! How much does this tiny home weigh? What do people do about enclosing the wheels etc. during the cold winters (we hope) here in CO? Do you build any with small fireplaces or wood stoves?
Hi Marty, our 24′ builds usually weigh around 11,500 lbs. This one was a little heavier at 12,300. The floor does come insulated with 4″ of spray foam. You dont have to skirt the house if you don’t want to, but it does help.
I would say about 50% of our builds include a woodstove, and particularly for our rocky mountain based customers.
This is so amazing and interesting for an empty nester!
Love this! The floor plan is wonderfully designed! May need one of these soon.
Love the floors in this build, and it looks like it also has a flushing toilet?
yes it does