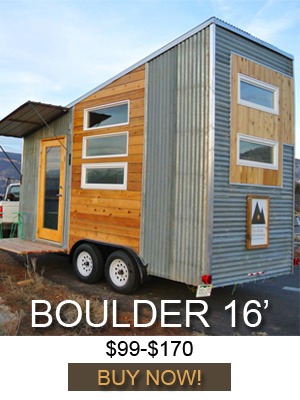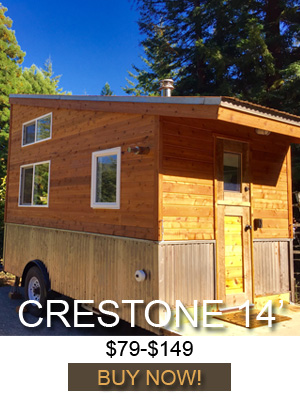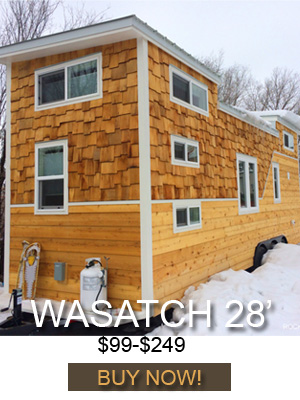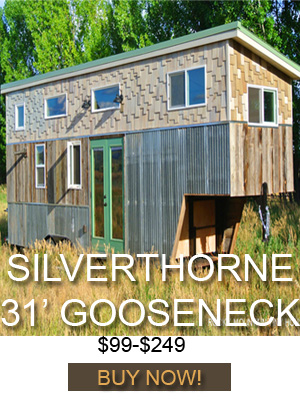FULLY DETAILED PLANSETS FOR THE DIY’er
All of our plans are professionally drawn using the latest in CAD and Sketchup technologies. They are easy to read and provide all the information needed to build a tiny house from the trailer up! Included in our plan sets, you will find the following:
| Trailer Information Subfloor details Framing Plans for all walls Framing Material Takeoff Wall Sheathing/Roof Decking Architectural Floor Plans Exterior Elevations Interior Elevations Building Sections | Enlarged Details/Wall sections Millwork Stair/Ladder details Window/Door schedules Component List Electrical Schematic Plumbing Schematic Propane Schematic +More! |
|---|
Our Tiny House Plans are available for purchase in two different formats: 1. Downloadable digital pdf files with all the sheets mentioned above. 2 Downloadable Sketchup file for you to open, pan, view, pull measurements, and even modify to your liking! You can purchase either, or for the most comprehensive understanding of how the house goes together, both! Click the photos above to learn more about each design.
Tiny House Plans Fine Print:
Because the deliverable product is a digital download, all sales are final and non refundable!
These plans are for private individual use only! The purchaser is entitled to build one tiny house unit per set of purchased plans. If you intend to build more than one unit, or build the designs commercially please contact us about a commercial license.




