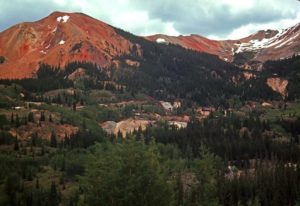
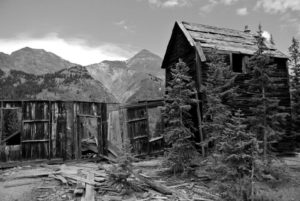
Red Mountain is a group of three peaks in between Silverton and Ouray, CO. One can get an outstanding view of these magnificent San Jaun peaks whilst descending Red Mountain pass (11,018′) towards Ouray. The mountains are most notable for their distinctive red hues, as a result of iron oxide present in the mineral content of the rock. The vicinity was heavily mined in the late 1800’s and remnants of this human activity remain in the form of rustic houses, storage sheds, mine shafts, and other mining structures. Incredibly weathered wood has withstood the harsh climate of this environment for decades. To say the place is “grandiose” or “epic” falls short of the aura this landscape provokes. We have waited a long time for the right tiny house deserving of this honorable title.
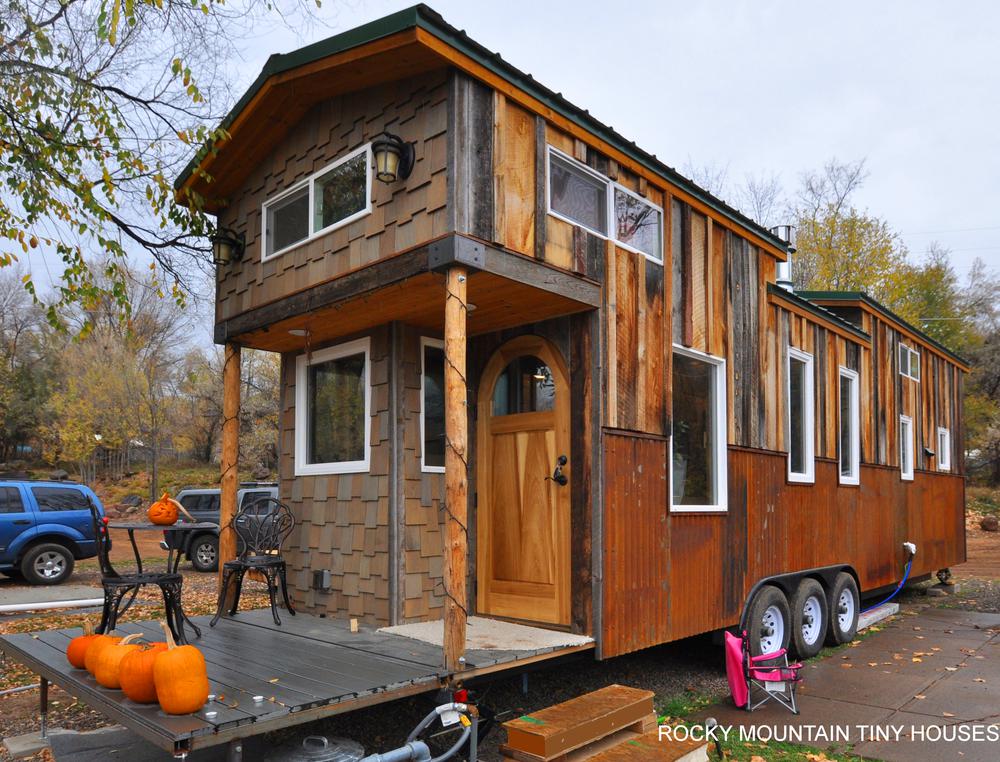
Built on a 34′ bumper pull chassis, not only is this the largest tiny to ever leave our shop, but it is outfitted with some of the nicest features we’ve ever included. The massing is broken into three sections-two dormers for maximized height in the lofts, and a steeper pitch in the middle for visual interest. The siding is a mix of rusty corrugated wainscot, barn wood board and batt, and cedar shakes on the endwalls. One enters the house from a fold down porch on the rear of the trailer using top of the line Trex Transcend decking. A covered porch framed with peeled log posts directs you to a handmade arch top door.
Once inside, you are engulfed in a myriad of spaces and luxurious finishes. To your left lives the office nook. The desktop was crafted from American Walnut, as were the shop built drawers. Adjacent to the office are the storage stairs that provide access to the master loft.
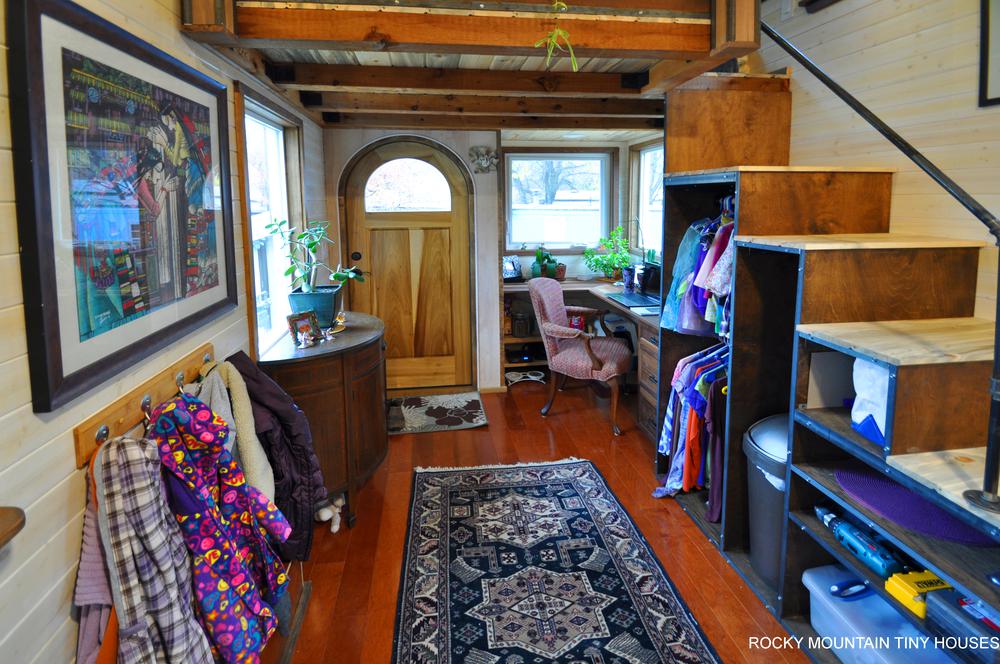
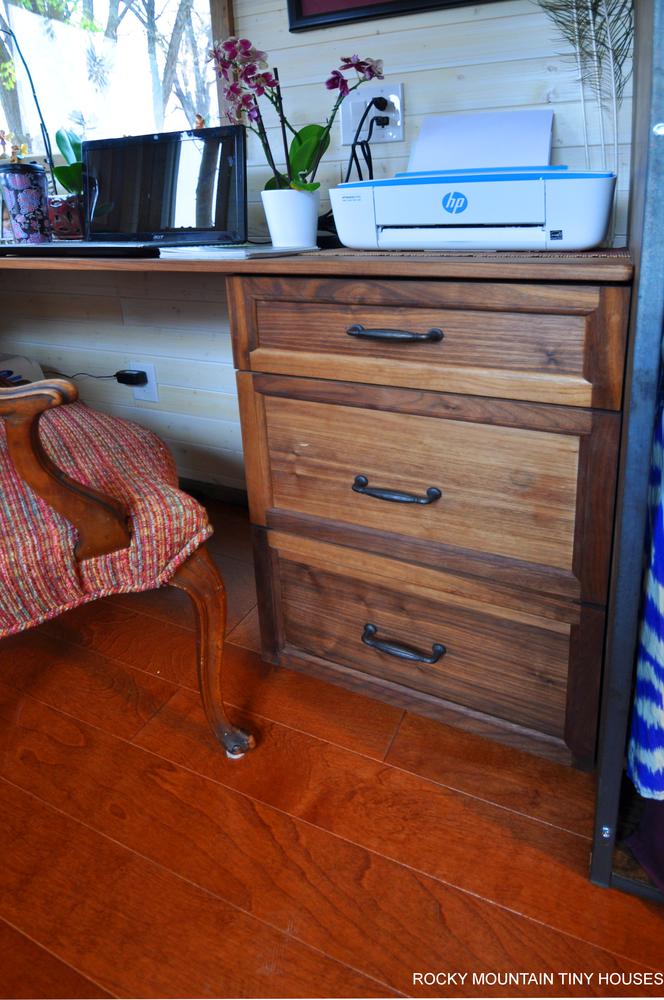
On your way up to the master loft, you notice the custom made posts that not only provide structural support to the L-shaped loft, but have lights built into them for a little bit of night ambiance and artistic effect. This area is cubby space accessible from the king size bed. A skylight overhead provides additional natural light and star gazing at night.
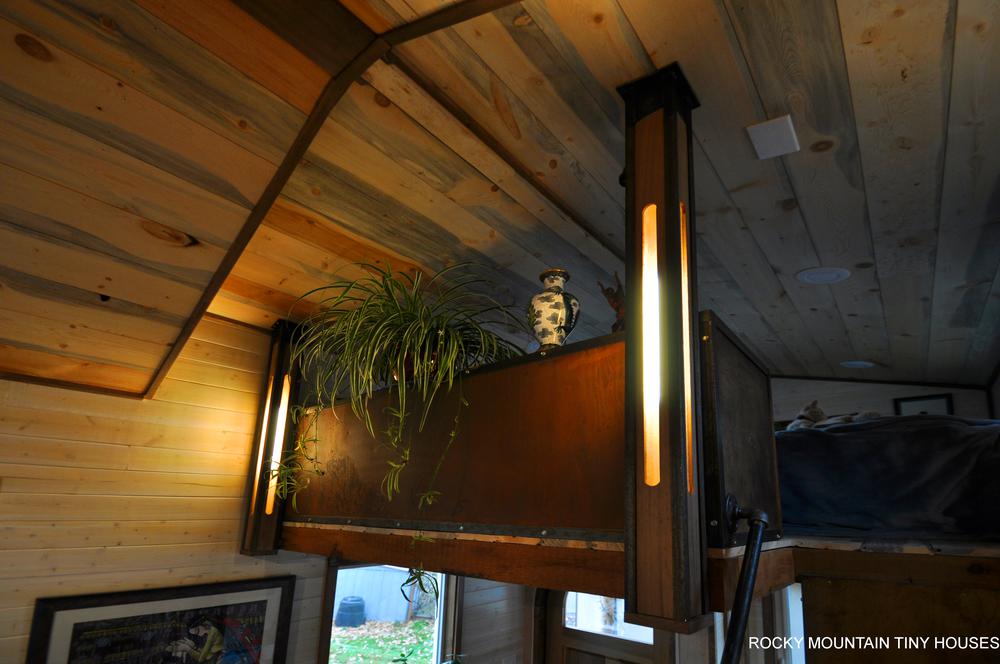
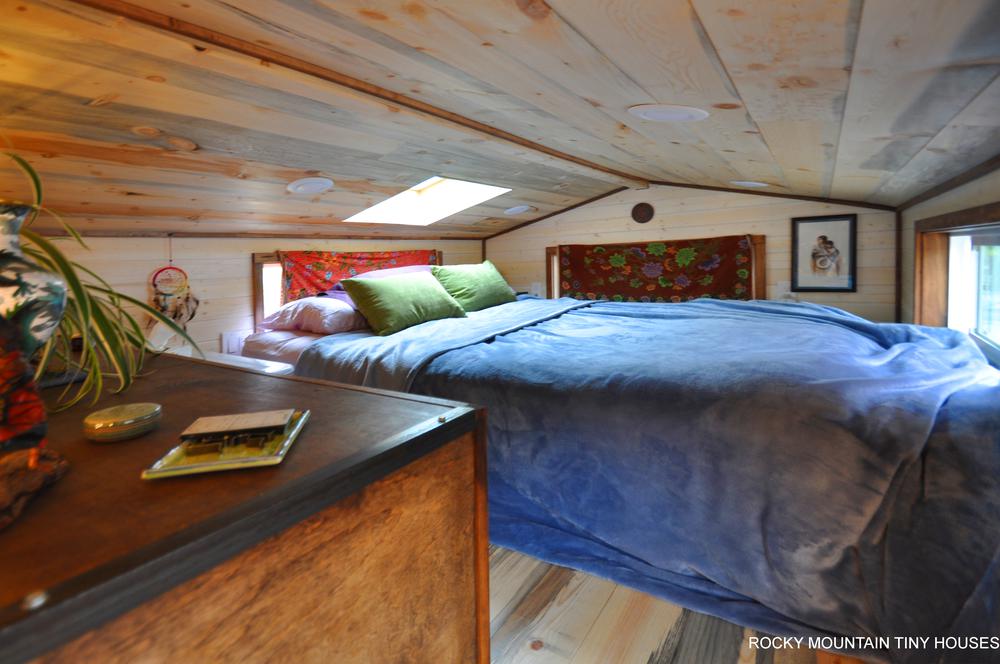
Moving on past the stairs, you enter the living space. On the driver side of the trailer is a custom built couch with storage. On the opposite side is a high end gas stove that has no problem heating this very well insulated house.
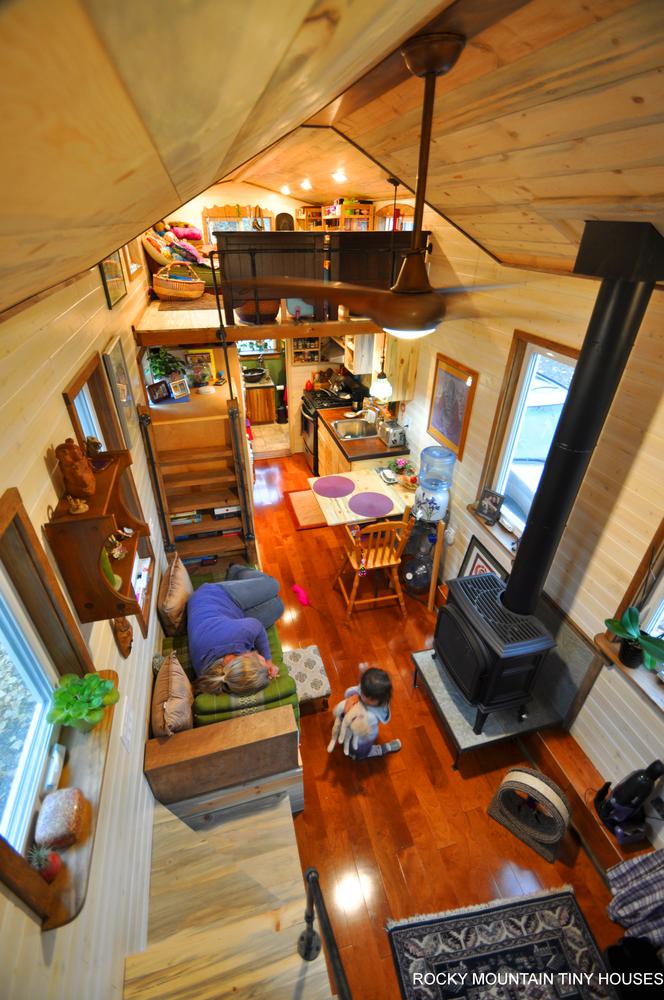


Standing on the couch, the kids can access a ladder doubling as a bookcase that takes them up to their secret hideout!
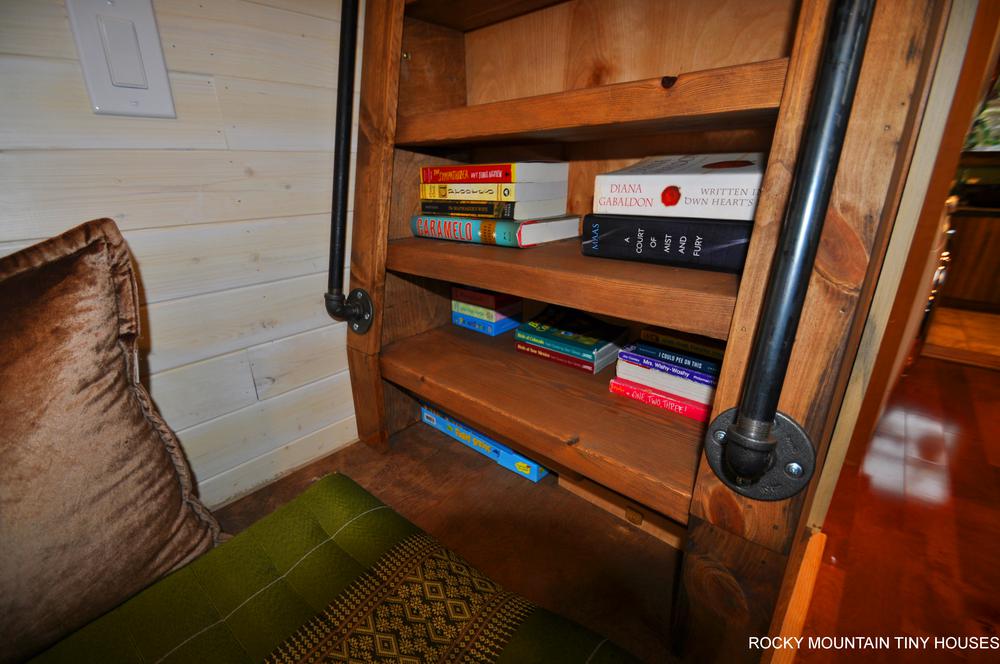
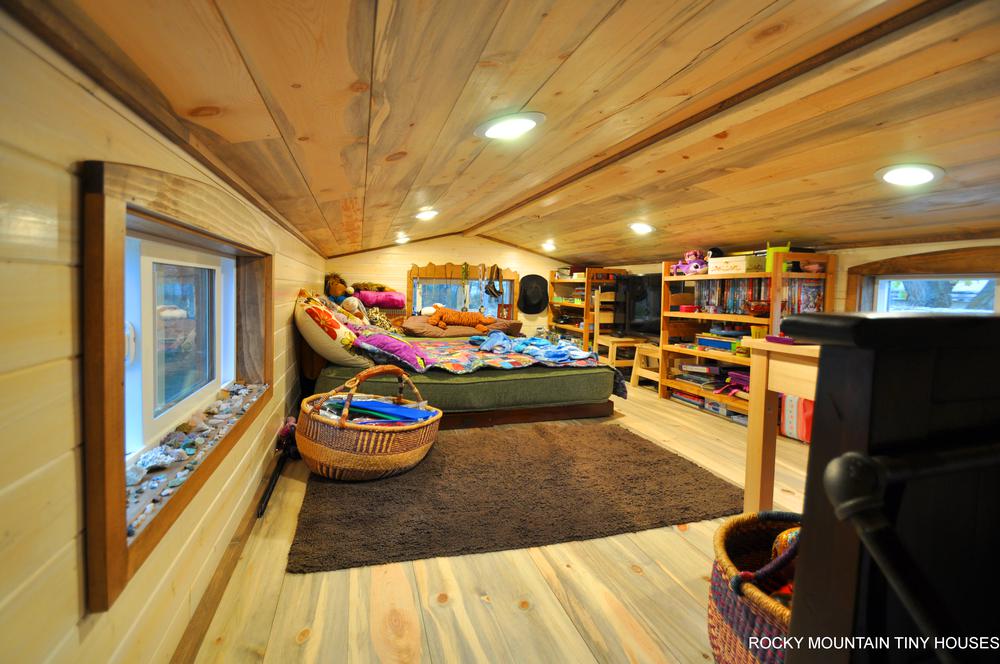
The living space blends into the dining area where we installed a beetle kill tabletop with a 16″ folding leaf that can be dropped down when not needed or folded up to comfortably seat 4. Opposite the dining table are closets made with chalkboard panels so the kids can doodle or mom can leave notes. 
One then enters the kitchen area. We installed a very beautiful tile for the countertop that the customer hand delivered to us and set in a single bowl deep sink. The base cabinet was custom made from beetle kill pine and features two pull out pantries. Adjacent the sink base is a high end 24″ gas range. Above the range lives a stainless steel vent hood along with open shelving and spice racks. The refrigerator and washer/dryer units are parked opposite the sink and range.
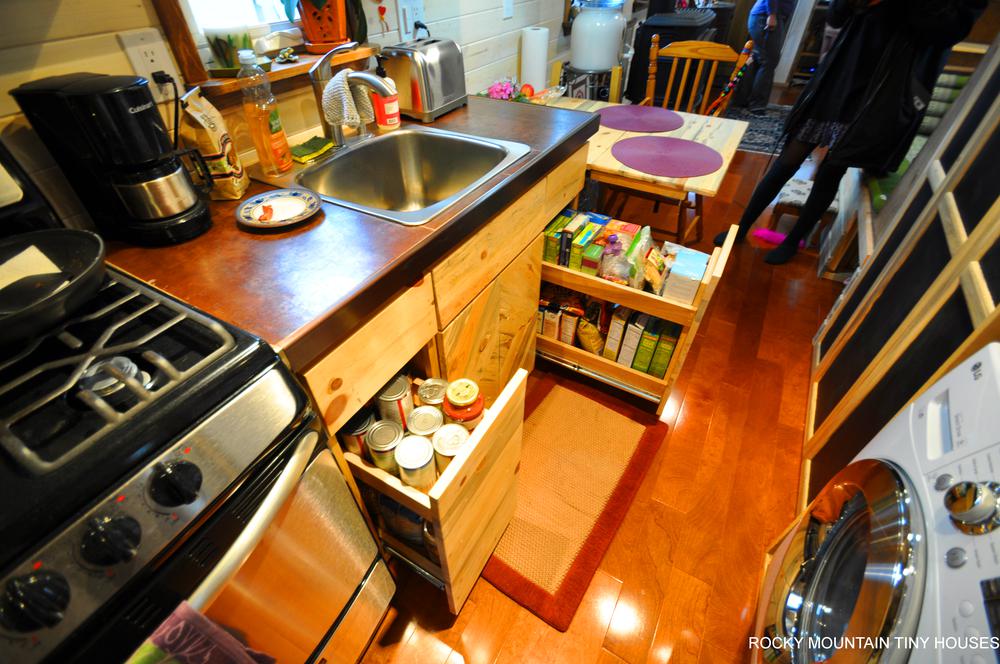
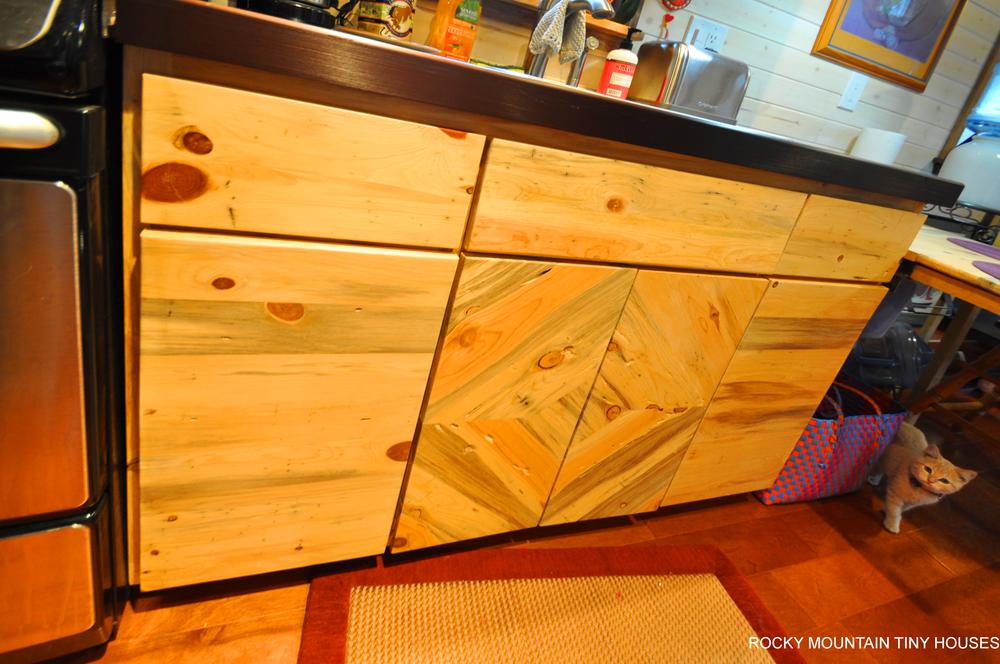


Finally, at the end of the house lies the restroom. The customer truly spared no expense in this beautiful space. A full size clawfoot tub complete with vintage faucet occupies the left half of the room. The bottom half of the walls are tiled with accent borders. In the middle is a custom vessel sink that the customer provided. We mounted it on top of a custom pebble tiled vanity top with barnwood doors. The right half of the bathroom is occupied by a barnwood linen cabinet and a flush toilet.
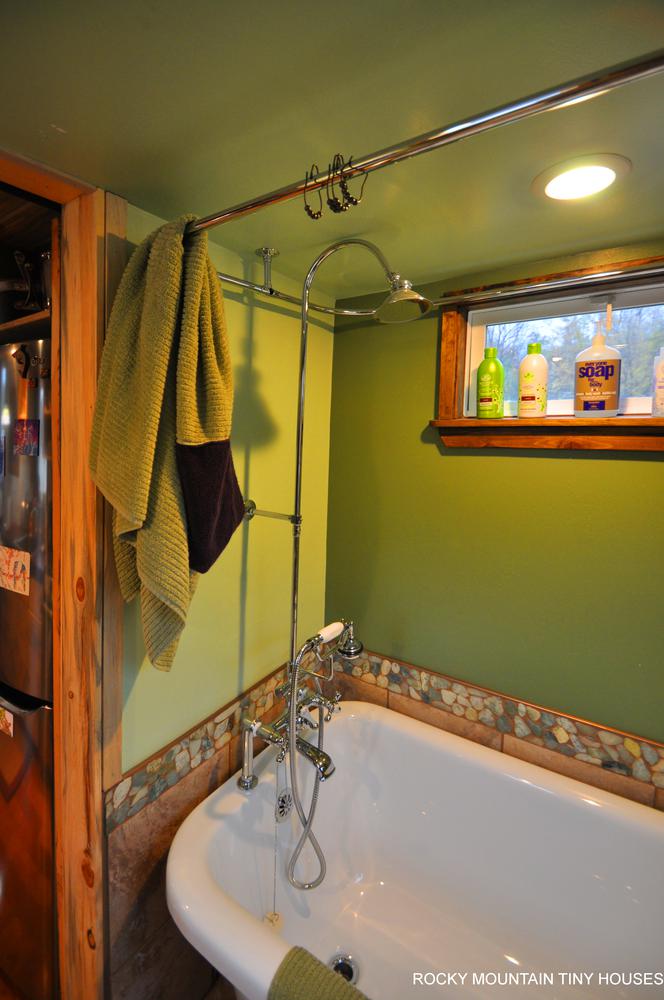

We didn’t get a chance to weigh Red Mountain, but an educated guess would be around 14,000 lbs dry. For those interested in a similar build, as pictured, expect final costs to be somewhere in the neighborhood of $105,000. Not only is she big and packed with very fine materials and fixtures, but there isn’t a single stock cabinet, built-in, or casework to be found. It was all made from scratch, so its no surprise this was the most time consuming build we’ve completed to date, necessitating two and half months.
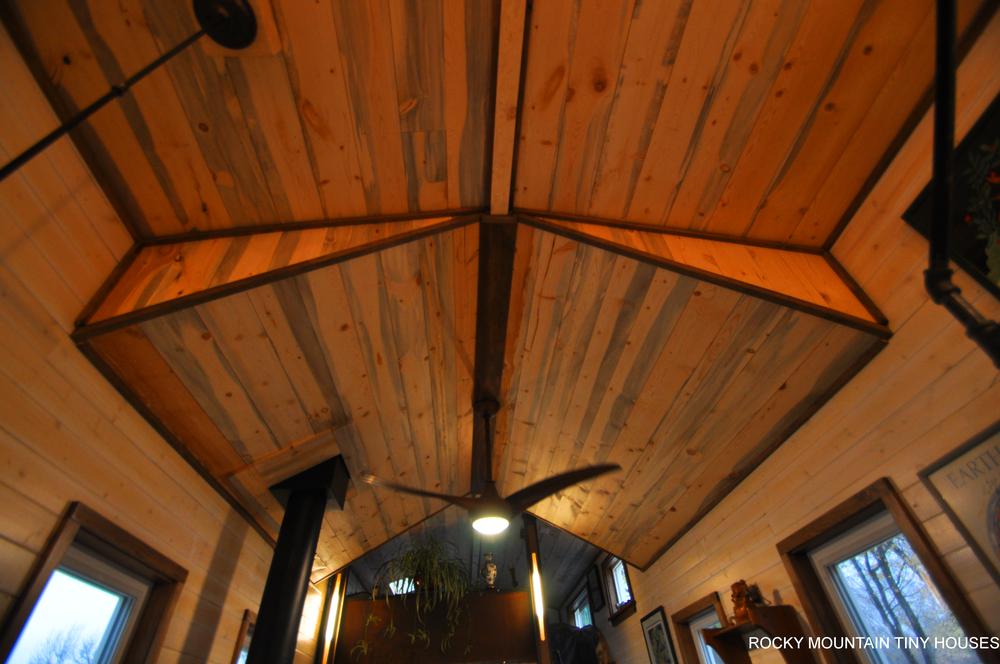
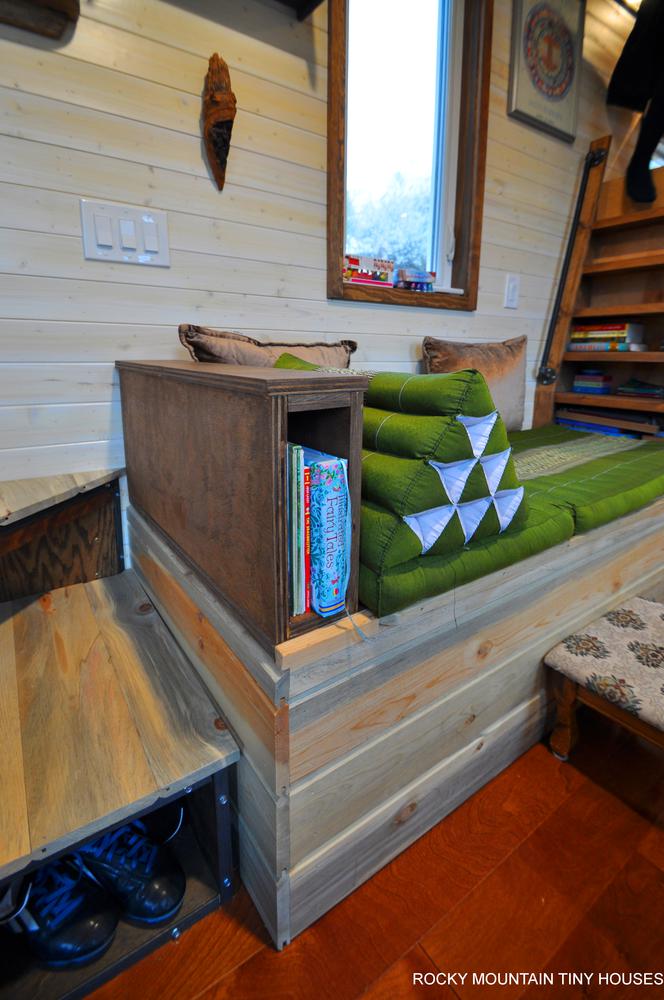
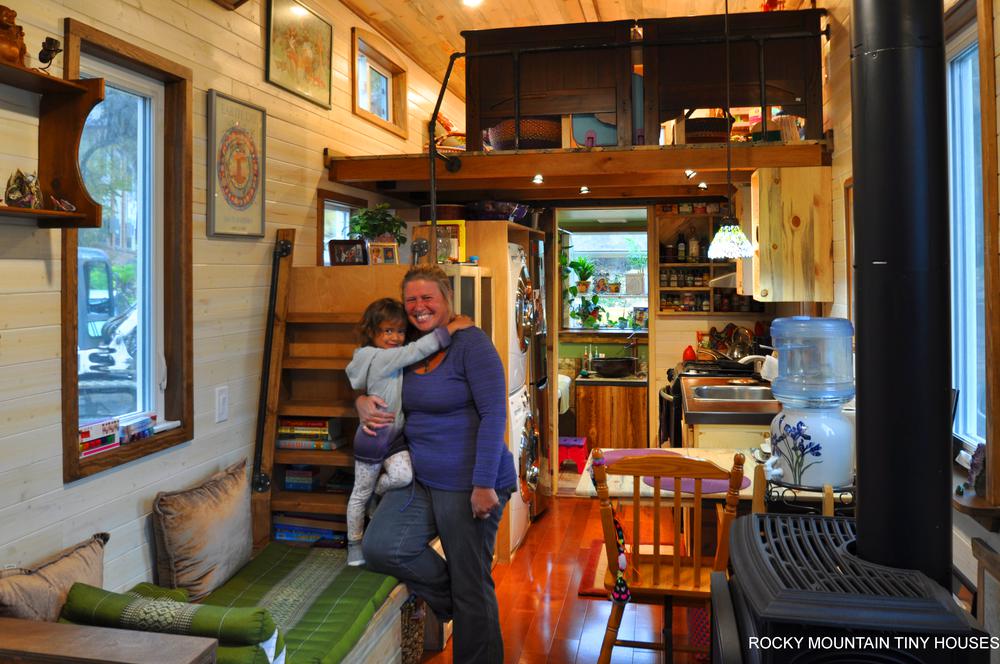


Very pretty, love the built-ins and the woodwork. I don’t know where this home will end up, but I hope the setting fits the home. Beautiful.
Beautiful. Prices have doubled in the last 6 months but its more than worth it for qualified buyers.
I agree prices have gone up. Speaking from our company standpoint, we have not raised our profit margin in over two years, customers just keep asking for larger and nicer builds! Seems to be the trend nation-wide as more couples and families enter the market and need more house.
Greg I need one of these! Contact me just need it in a 5th wheel or gooseneck configuration
https://rockymountaintinyhouses.com/contact/
Love this one! It’s absolutely beautiful. But where on the front range can I put it?
This is so beautiful. I LOVE it. It embodies everything I want in a Tiny House.
Awesome build! Efficiency of space is wonderfully thought out. Yet the build feels lavish with warm, homey details that are usually lacking in a modern design. Seems more spacious than the typical THOW. Is it wider than 8ft??
Nope, only 8′ wide!
Beautiful! Are the ceilings made of a different wood than the walls? If so, what is the wood for both areas and which is more expensive?
The walls are stained 1/4″ pine t&g. The ceiling is 3/4″ beetle kill pine, which is cheaper but heavier and thicker. We can get 3/8″ beetle kill milled up which costs more than the 1/4″ pine. We can also use painted birch ply which is the cheapest.
Love your work. I’ll be ready in the spring. I’m in Okla and have been researching companies. You’re at the top of my list! Will be in touch!
Awesome! Just a heads up, we are booked into summer already. Don’t wait too long!
Also, I see that this is 34′ but what is the square footage of this TH? Somehow I missed that.
256 on the main level, 160 in the lofts.
Only 404sf?! It looks bigger! I am looking at a38′ gooseneck that I have a very particular item that must travel with me! LOL I’ll be contacting you soon…
Gorgeous! I am impressed.
What is the cost for this beauty?
“For those interested in a similar build, as pictured, expect final costs to be somewhere in the neighborhood of $105,000. Not only is she big and packed with very fine materials and fixtures, but there isn’t a single stock cabinet, built-in, or casework to be found. It was all made from scratch, so its no surprise this was the most time consuming build we’ve completed to date, necessitating two and half months.”
what is the typical down payment and is there financing?
For houses this large, we require 15k down. Financing is available through third party lenders: https://rockymountaintinyhouses.com/pricing/financing/
What is the weight?
We didn’t have a chance to weigh it, but based on previous builds, somewhere in the 14k range.
This is probably a silly question, but when you talk about estimated weight, does that include furnishings and appliances? This iis a beautiful tiny home btw. Thank you iin advance.
We include appliances and built in furniture in dry weight. We do not include any of the owners belongings. However, we make sure the trailer is still rated to carry the additional weight of belongings.
This home has to be over limit for the trailer. Why build on a trailer if you’re not going to be able to drive it down the road?
This house is completely highway legal. You can actually go up to 40′ long for a bumper pull, even longer with gooseneck.
wow!! bloody beautiful. good work.
Is a gas heater/woodstove looking heater the only option? I’m seeing heating panels that fit on the wall. Also, are on demand hot water systems workable? Seems the most efficient. Thank you. Love the look and the detail.
we have installed propane units that do not look like a stove, the electric wall panels you mention, electric baseboard, and mini splits. We on demand water heater in 90% of our builds.
How much did this house weigh?
We didn’t get a chance to weigh it, but likely around 14,500#
If we are interested in this house what do we do to start the process with you?
Phone call or email
What is the square footage of this house ?
272 main level, and about 120 sq ft in the lofts
Gorgeous work and helpful information…thank you! I grew up with a 38′ RV and I would really like to build a similar layout on a 36′ tow behind with slide outs. Thoughts on the best way to accomplish that? I am starting to see more slide outs in tiny homes but can’t seem to find information on which trailer to buy and how to modify it to accommodate the slide. Also, do you do shells?
We do build shells, but we will not touch slide outs. Bad idea for so many reasons. 36′ is freaking huge in the first place…
Thanks for the reply. If I decide not to do slide outs – I may contact you for a shell. I’ve gone back and forth on the slide outs and am well aware of the potential problems. That said, this will be both home and work for me – with living quarters on one side and the business,
which needs to be mobile, on the other. It may not fit the definition of a tiny house – but the motivation and fulfillment of needs is just the same. I am very excited to shed all of the unnecessary accoutrements and live minimally while bringing freedom and true work/life balance to the forefront.
You do nice work – I am hoping to benefit from the experience of others who have chosen to define “living” on their own terms.
Just what I dream of in a tiny house! We are very interested in building a similar 34′ model. Could we meet with u? We were wondering if you could build one in evergreen, co. This would be summer of 2018. From your old estimate of $105k how much has price gone up?
Prices are steady for now. We can only build on trailers at our shop and then transport to site.
Where in CO can you buy land to put a TH on? I’ve run into issues. Was trying to buy land in Woodland Park/Divide area but told these are not allowed however a person can put in a single wide trailer? This is much nicer.
How much does something like this cost?
105k
Any idea what the tongue weight of this wonderful trailer is dry?
Didn’t have a chance to weigh it, but it didn’t squat my one ton too much. I’d guess around 1200 lbs.
Hi. Really nice home. The one thing I don’t see is a fridge. Is it hidden next to the washer/dryer?
It’s in there, probably just hard to see from the angle. 10 cu ft model
What kind of air conditioner did you use for this model
Fujitsu mini split
can you use this as an RV to travel with it. RF
robertferman@gmail.com
I suppose you could, but I wouldn’t advise doing so. This house is 15k+ lbs an is difficult to maneuver.
Love this one!! I have a 5 year plan to owning my own tiny home and this is my goal!
Do you make a 12 ft wide model?
We could build 12′ wide models, however, you would be 100% responsible for transport
I love the overall look of this one but could you paint it white on the outside? make it look like a traditional craftsman exterior? interior is so warm and cozy would want that left like it is but white on the outside and another bathroom at the other end? Love your work!
Absolutely. It’s all customer preference!