We are pleased to share the latest completed tiny house to leave our shop, a custom 24′ build that was delivered to a newly wed couple in Albuquerque, NM. The shell is constructed of Structural Insulated Panels (SIP’s) which are then finished out with gray stained cedar lap siding, natural stained cedar shakes, and galvanized corrugated roof on the outside and white tongue and groove on the inside with walnut stained accents/flooring.
This unique design centers around a set of French Doors that sit on the wheel well. You enter on a platform that is about 12″ above the main floor. Below this platform are pull out drawers for storage. On the left side of the platform is a ladder that climbs up to the sleeping loft that fits a queen size bed. The portion of the roof also has dormers on both sides for increased head height and airiness.
On the right end of the lower platform is a higher platform that the kitchen is situated on. Beneath this platform is a full size bed that pulls out for guest sleeping. The small couch hides the end of the bed and rolls out of the way when needed. On the portion of the platform where there is dead space, we installed trap doors for even more hidden storage. A simple drop-leaf bartop with seating for two or three separates the kitchen space from the living area.
At the back of the trailer is a wet bath with some very nice tile work, a sliding barn door, and a customized exposed shower faucet that doubles as the sink spout. You cannot see from the photos, but there is a Nature’s Head composting toilet opposite the shower wall.
Next to the wet bath is a nook that will serve as storage for time being, until a baby comes along and then it will be used for a baby crib!
All in all it is a simple layout with lots of volume and nice finishes, designed with an expanding family in mind. The design came almost exclusively from ideas the customer gave us, we just took these ideas and tweaked them a little bit to properly scale the components and make construction a little easier. For anyone interested in a similar build, expect final costs to be in the $51k-57k range depending on desired features and finish out.

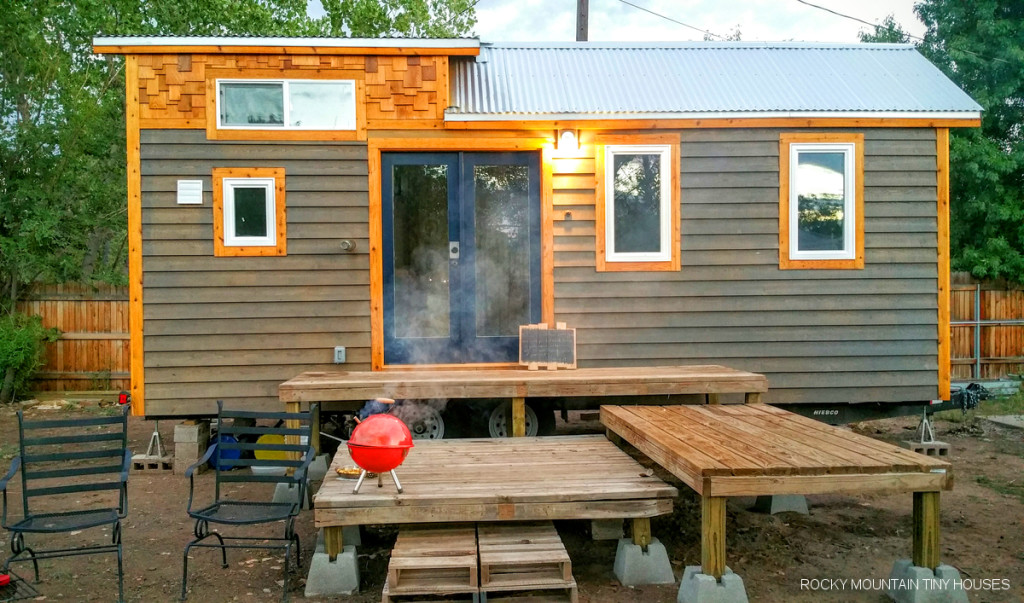
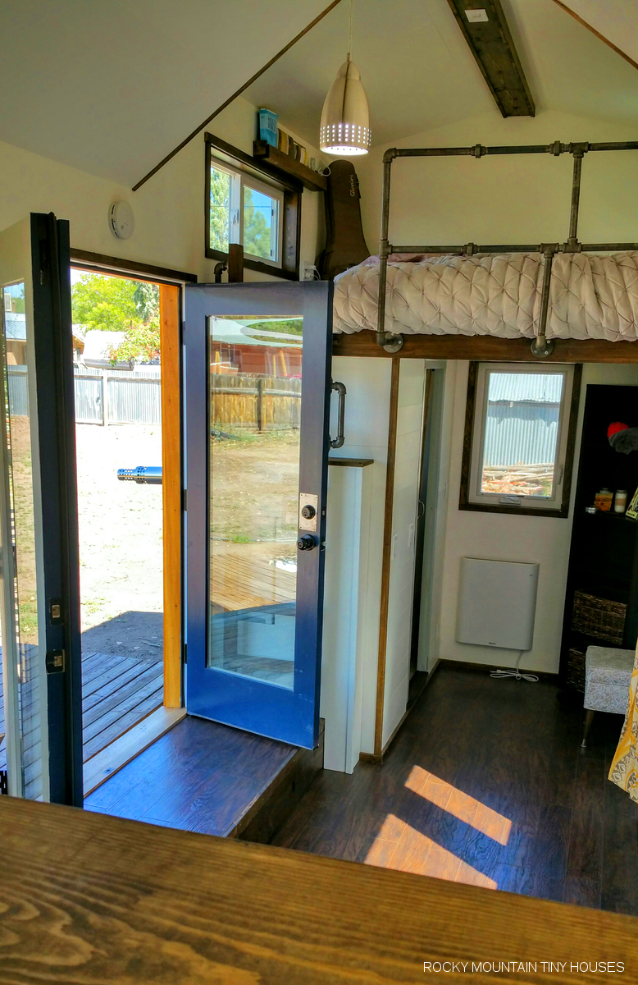
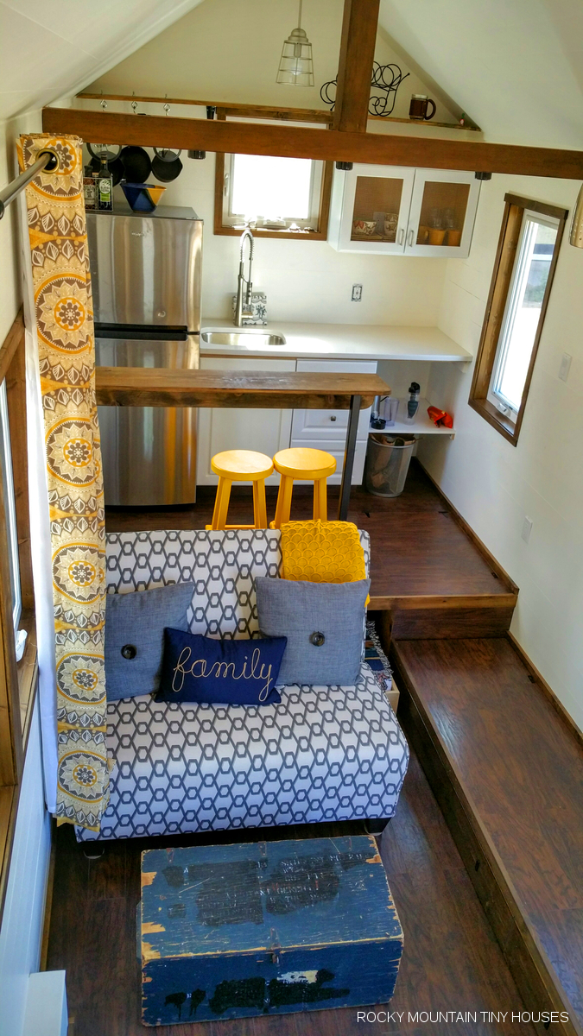
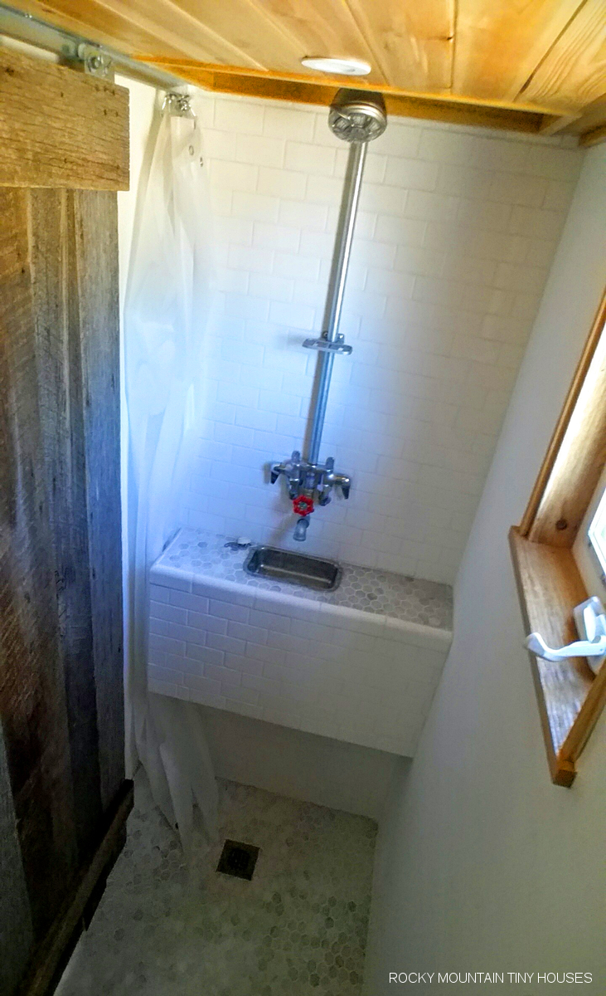
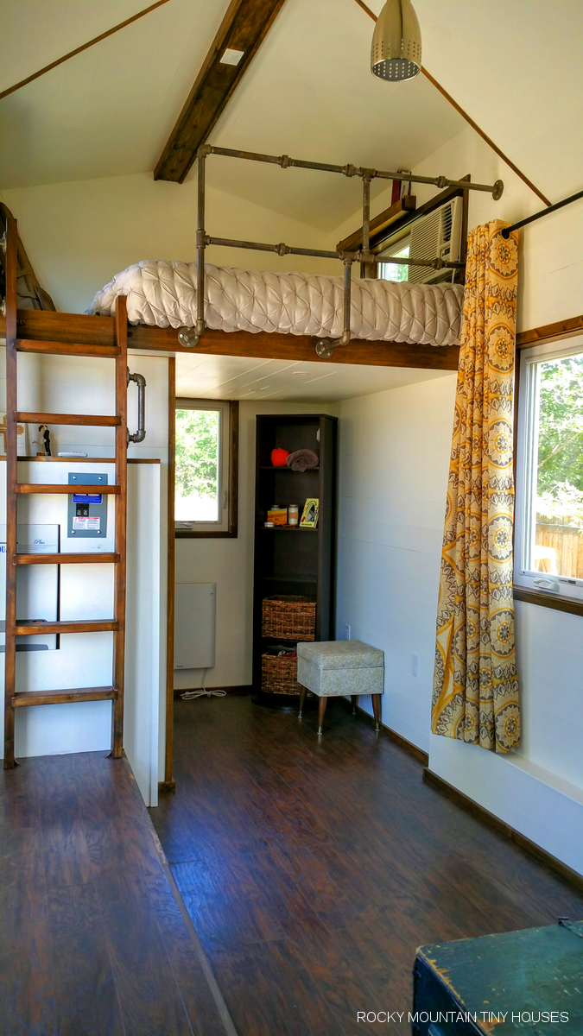
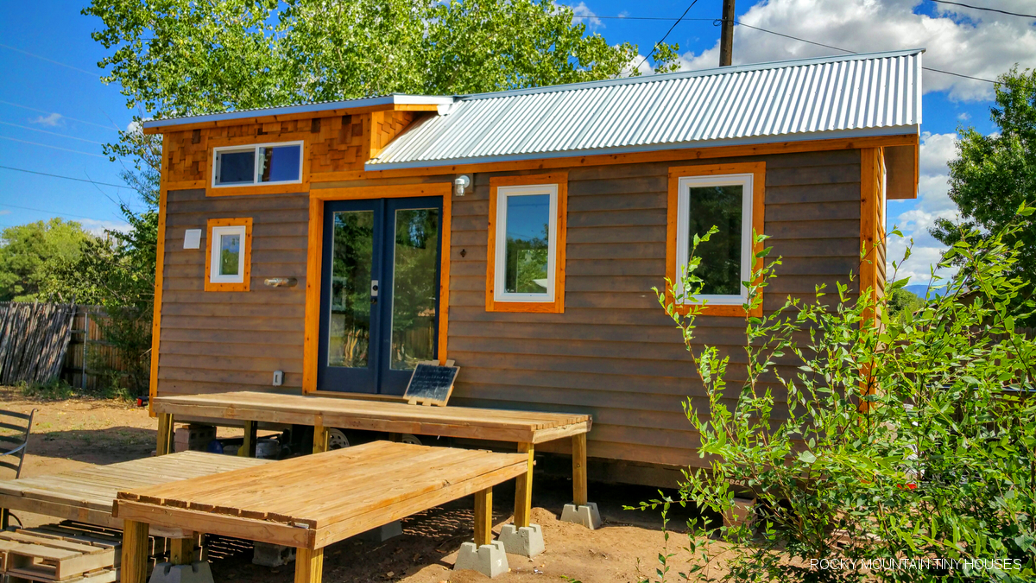
Yet again another fine home, I a sure the owners will be pleased as well.
You do Awesome work!!!
What is the cost for one similar to this.
Price is mentioned in the post.
We are going to be calling you this weekend Greg.
We are in Albuquerque as well and I would love to hear from the couple on where they decided to land their tiny house. We have a family of 4 and still unsure of locations that allow Tiny Houses. Thanks 🙂
Ashley, this is exactly where I’m at. I’m a woman who will be starting over alone though. I would love to compare notes with you. From what I’ve gleaned so far, the options seem to be living in an RV park, buying a lot, or convincing someone to get a permit and host you on their land. I want to be as self-sufficient as possible, recycling grey water, composting toilet and rainwater collection with propane heat as a back-up. Possibly even some solar power.
Yes we are a couple in our 50’s/60’s and would also like to know where to sit a tiny house in Albuquerque. Thanks!
We are wanting to move to Albuquerque in the next year. Are you finding good options on building there? On foundation or trailer? What area of Albuquerque is zoned for Tiny Houses?
Carol Doswell
hoggwild4jesus@gmail.com
816-824-1201
You can message this Facebook page (https://m.facebook.com/gotinybefree/) – they’ve built a tiny house village in Albuquerque (really it’s on top of the mountain and a little out of the way for me so I’m still looking but might work for you).
The page says Alabama. Not Albuquerque.
I would like something like this for an urban plot in northern california. Simple, with rustic warmth, clean lines and fairly open. I need to buy the land first, I guess but am not sure exactly what conversation to have at the city planners office re: hooking up a tiny house to the grid legally. Any pointers?
Not my area of expertise. Just be honest, bring examples of really nice tiny houses, if you can find any pictures that show context of tiny house in a similar neighborhood such as yours that would be good too. Best of luck,
Greg
Don’t have a huge truck(v6 Ford Explorer) would I be able to tow one of these tiny houses? Its just my little boy and myself anyway, so I don’t need to big of a home.
that vehicle would not cut it. probably only rated for 5-6000 lbs towing. A 16′ house easily weighs 6400lbs
I love this design. We live in Denver. What kind of vehicle would we need to haul a home of this size?
3/4 ton or larger, preferably diesel, but a large v-8 or v-10 gas could do it.
Thanks for the info. Caring for my family now, my future is tiny house. I’ll be looking for the truck first.
Did you use SIPs for the floor and roof as well as the walls?
we do not use SIP’s for the floor, so we can increase our interior height. We do use the same insulating product (EPS foam)but install it in the trailer frame itself.
The walls and roof are made from SIP’s
Love this house would love to see in person. I love Albuquerque
Is it possible to make this model with a stove in the kitchen? Digging this so far
yes, the original plan had a 20″ range. We had to omit it to get it permitted as an ADU.
yes, that is common to restrict stoves/ovens, but permit microwaves and often usually a hotplate too…time to change the rules
I also live in Albuquerque, retired and looking for something similar to this tiny house. I have land already. Are any of your designs in the area available for viewing? Any models or brochures at your business location?
We have tiny houses at the shop available for viewing, as well as our portfolio. The house in ABQ is private and not available for viewing. Thank you.
Hi Bonnie, I live in Abq too and am dying to build a tiny house. I’ve held off for this long because I’m a single mom and finding safe parking has been impossible. Is your land in ABQ city limits? Do you think you’ll have any problems with zoning for your tiny home. I’ve thought about buying (although I plan to move out of state in a few years so this is not ideal) or renting land but I can’t seem to find anything perfect. Hope you don’t mind me being nosy!
Jana, this is not my house and not my land. I cannot tell you too much about my customer’s situation other than it is not in ABQ city limits, but rather Bernalillo County.
My land is in western NM not Albuquerque
Me and my boyfriend plan on moving out to, or near, ABQ in the coming months. We’d like to find a tiny house, but since we are currently expecting we don’t quite have the money to buy out right. Is there a renting/rent to own option for any of your tiny houses?
We build each house to order. I do not have the capital to build houses available for rent. There are financing options available through other companies:
https://rockymountaintinyhouses.com/pricing/financing/
I am interested in learning more and choices of homes you can build. My husband and i can possibly be homeless soon, i cannot live at family members homes or in my truck. I need help thanks sam
I’m interested in knowing specifics in building a TH in Albuquerque. Are there special codes that say your TH can only be so many sq. ft.?
Are there TH Communities in Albuquerque where you can build a TH on a foundation?
If you know of a builder, please give me their info so I can ask mire questions.
Thanks,
Carol & Benjamin in KC-MO.
You will have to call city of ABQ. I have no idea what their regulations are.
Carol, did you find out any information on where these houses can be placed?
Very interested where in Albuquerque tiny houses would be allowed
You can message this Facebook page (https://m.facebook.com/gotinybefree/) – they’ve built a tiny house village in Albuquerque (really it’s on top of the mountain and a little out of the way for me so I’m still looking but might work for you).
I have been considering a wet bath, had 2 in my previous homes and loved the ease of them, but a major disadvantage was having a wet toilet! I noticed the shower head looks recessed and shower a curtain tucked into the corner without a pole. Is the pole hidden by the wood ceiling? Another question someone brought up on a different site is the wet bath possibly having a negative effect on a composting toliet. Have you heard any complaints?
The curtain doesn’t slide along a pole, it just clips into the other corner. I haven’t had any complaints the shower getting the compost wet. A little moisture in the bin is not a bad thing anyways.
Would you be able to move the front door closer to the kitchen, move the bathroom closer as well and turn that nook into a full bedroom instead?
yes
Who would i contact to have one built for my Mom?
greg@rockymountaintinyhouses.com
Hi! We are looking to relocte to Albuquerque and we are interested to see if there are any tiny home villages there!
not that I’m aware of
I believe the Albuquerque code currently says it must be on a permanent foundation. There is a new tiny home area being built in the Sandia Mountains to rent space, about 20 miles from Albuquerque
You can message this Facebook page (https://m.facebook.com/gotinybefree/) – they’ve built a tiny house village in Albuquerque (really it’s on top of the mountain and a little out of the way for me so I’m still looking but might work for you).
Would you happen to have a rent to own option?
no
Where in ABQ did they find to legally park. My tiny stuck in MHP and I hate it!
somewhere in the Alameda area that was not under city of ABQ jurisdiction.
Wheres the the stove?
The local rules for placing this tiny meant that a stove could not be installed to be counted as a backyard granny flat, so I think they had to use a hot plate, but the original design did allow space for a 20 or 24″ wide freestanding oven.
I’m moving to Albuquerque in June and looking at Tiny Houses. Would love to see my options in one place online. Moving from Georgia. Would like a good size kitchen though…is this unrealistic?