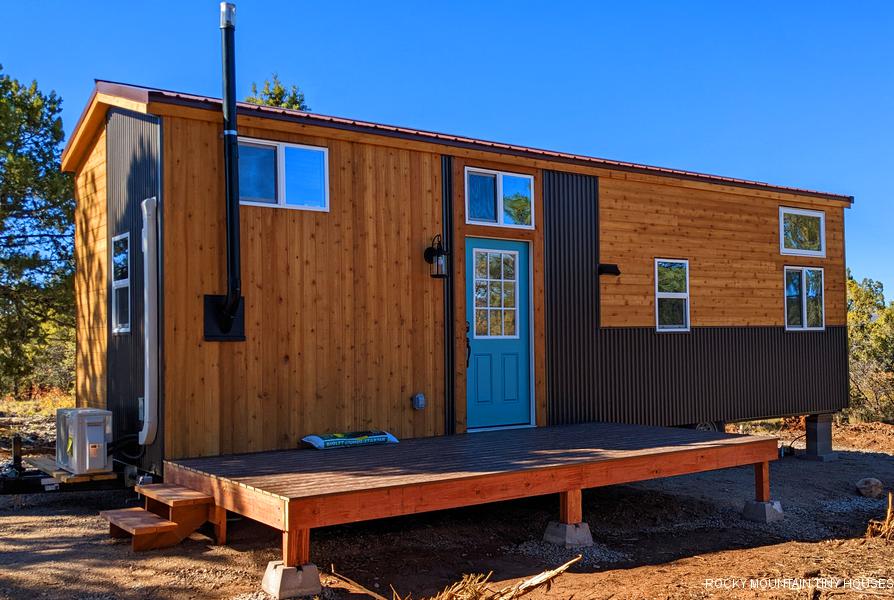
Here is clean, simple, spacious build with a downstairs bedroom. It was designed as a mother-in-law suite and is parked about 30 yards from the main house. We get a lot of inquiries for tiny houses in this regard, and I personally feel it can be wonderful solution for families who want or need to be close to each other, but can still have separate spaces.
You enter on driver side from a wood deck we installed on site. Decks and other site installed accessories are items we can include, but I never seem to advertise very much. This is a good example.
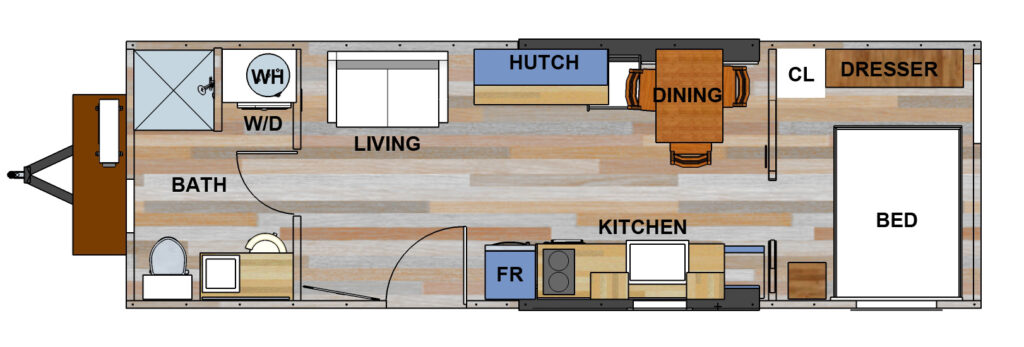
Upon entering the house, the bathroom is to your left, the living area straight ahead, and the kitchen to your right. These customers had some antique furniture they wished to incorporate into the build. One was a large oak hutch. We split it in two, using the upper part as dinnerware storage opposite the main kitchen. It has been painted blue to match the other cabinets. The lower part was left natural oak and placed in the bedroom as a dresser.
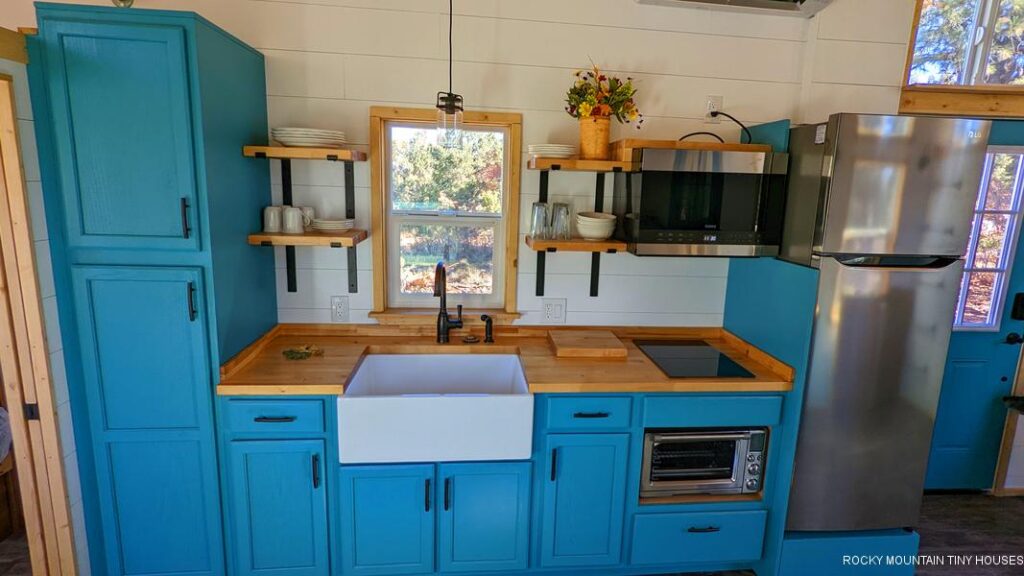
The kitchen features a 10 cu ft fridge, apron sink, Breveille toaster/oven, 2 burner induction cooktop, microwave vent hood, floating shelves, and LOTS of cabinetry. Adjacent the kitchen is a small dining area featuring an antique leaf table provided by the customer. We had to modify the legs to work around the wheel well.
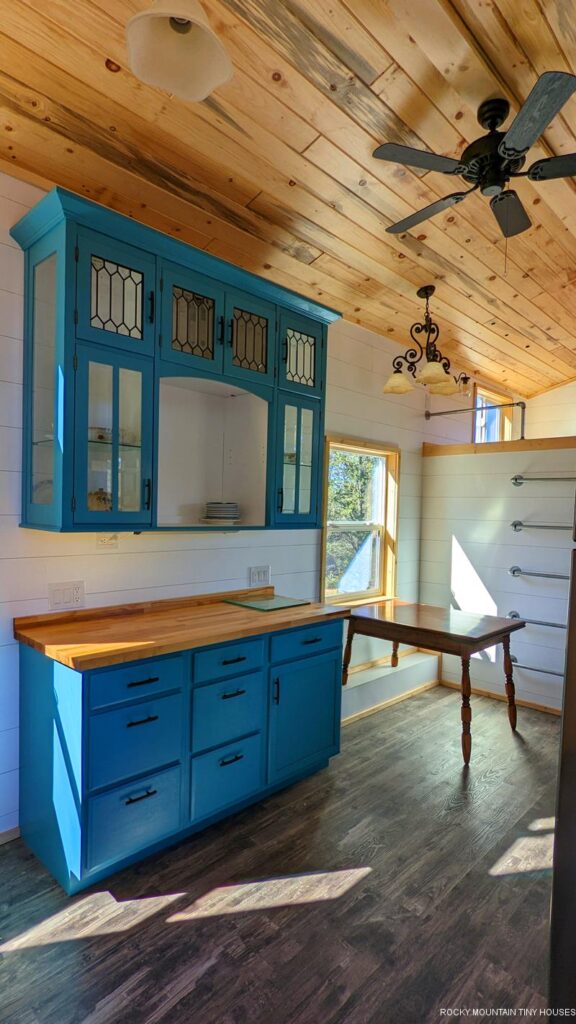
Passing through a pocket door takes you into the bedroom. In addition to the oak dresser, there is a small closet and a full size bed, with storage built in below.
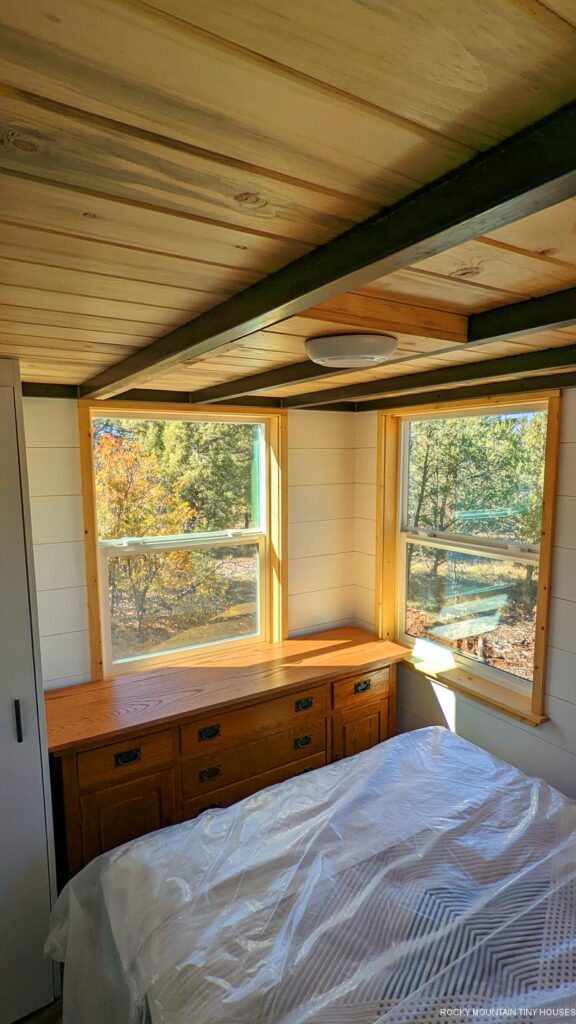
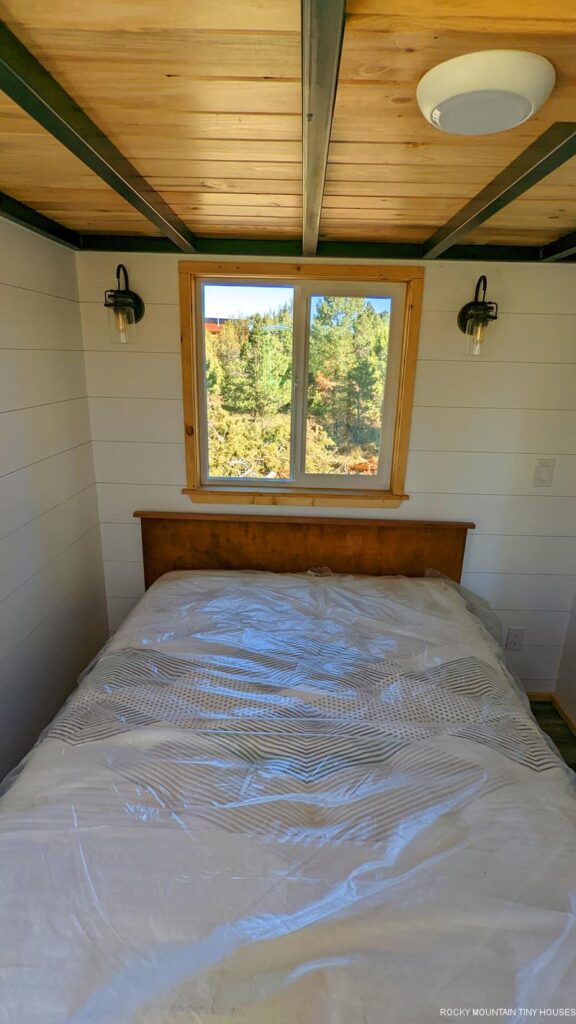
There are two lofts for when the grandkids want to sleep over, or any guests.
On the front of the trailer is the bathroom. There is room here for a 32″ shower enclosure, combo washer/dryer, 28 gallon tank water heater (the house is setup all electric, so tankless was not an option for 50A service), a vessel vanity with sitting space for doing makeup, and a Biolet composting toilet. I did not get photos of the bathroom, but you can see it in the video below.
Exterior finish is a mix of stained cedar t&g, and corrugated metal. Ceilings are beetle kill pine, and walls are are 8″ shiplap. A mini split provides heating/cooling. The house has 50A electric service. Expect a similar build to run about $120k.

Like the size and layout , not kitchen colors and make couple changes. Where do you build at! Can you build on a 6th wheel trailer? Slide out? Few designs in mind
It’s called a gooseneck trailer, and yes we can build on them. NO slide outs though.
Love home interested in living in home and the community