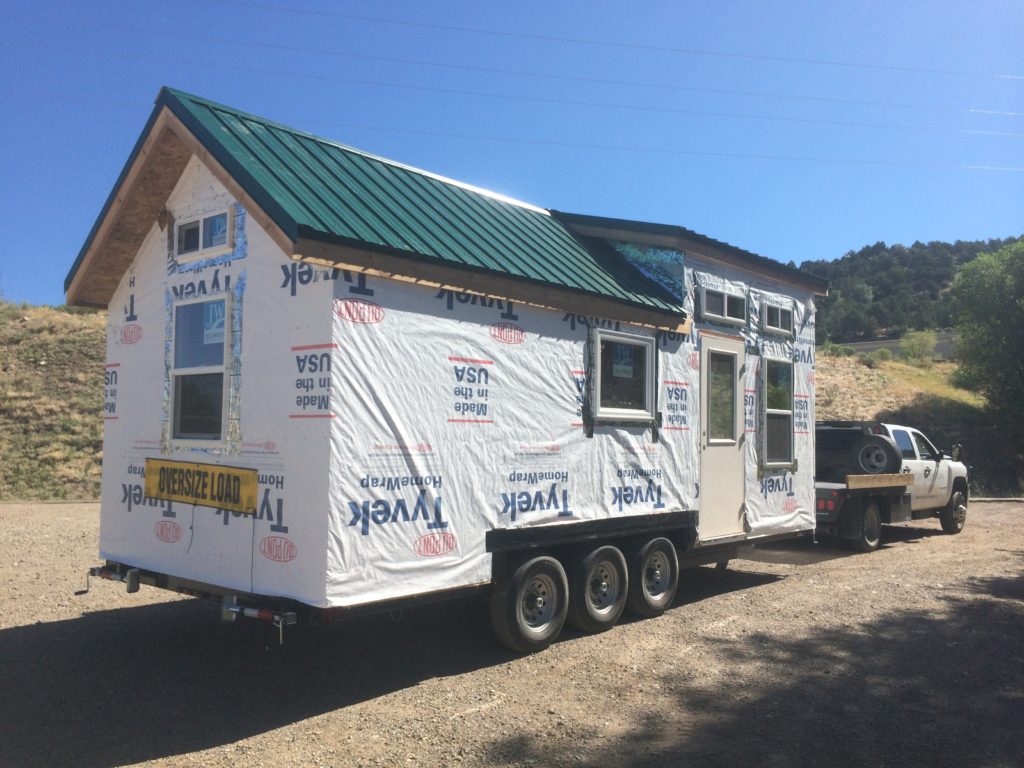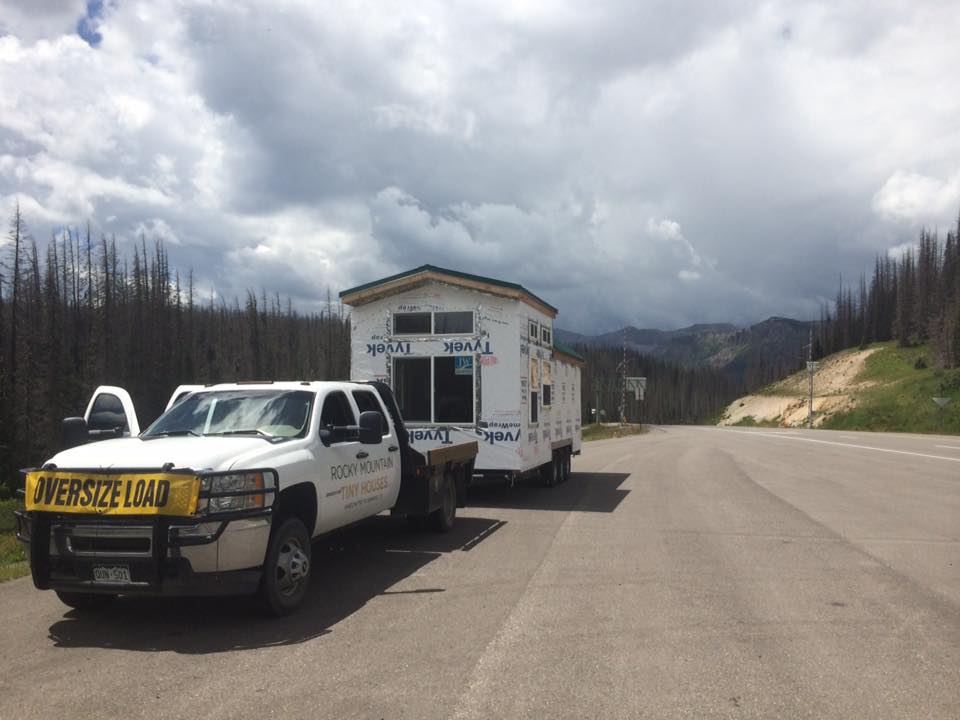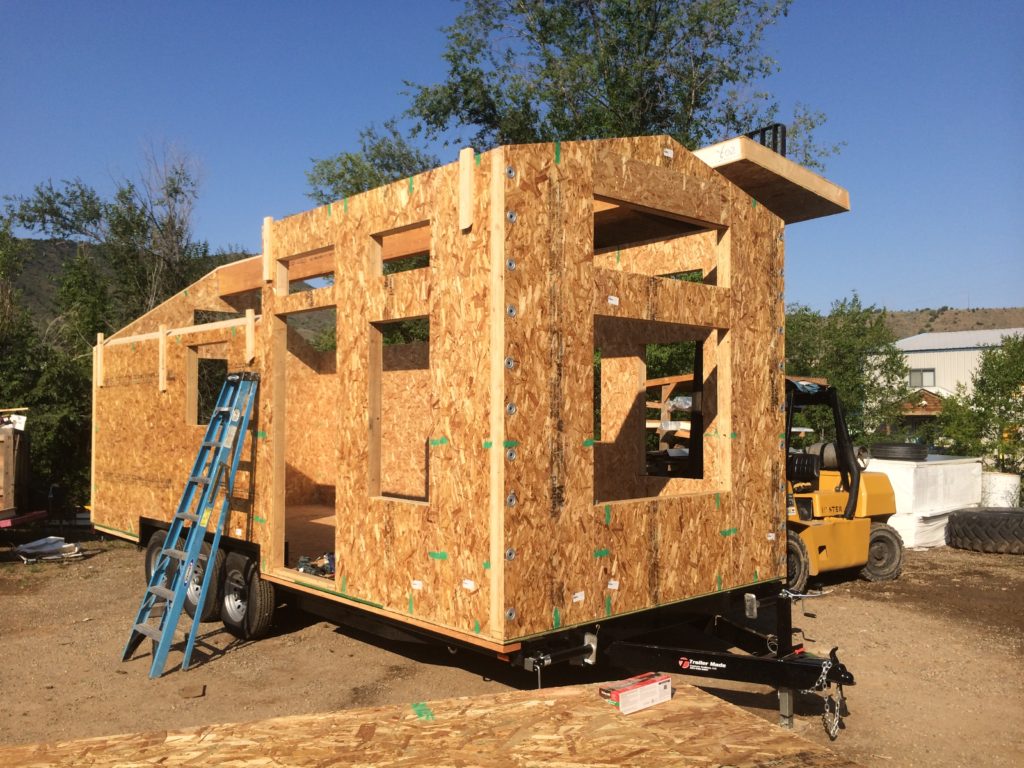
Some really great folks out of Leadville, CO hired us to construct this 10×24 shell. They wanted us to assist with the design. erect the shell out of structural insulated panels, install roofing, Tyvek, windows, and a front door before driving it up to Leadville. The house needed to have stamped engineered drawings showing it could meet Leadville snow load, as well as good documention on attachment to the trailer and assembly of the SIP’s. We were happy and able to oblige! Since it was just a shell build, we didn’t really get too many great photos, but we are posting this project to not only let people know that we have the capability to do shell builds, even with SIP’s, build 10′ wide, deliver 10′ wide, and provide engineered drawings if your local jurisdiction requires. This will be the first legal tiny house in Leadville, and these customers had to work hand in hand with city officials to get it passed, but hopefully are establishing precedent for future residents in this town at 10,200′, as well as other cities across Colorado. This 10×24 SIP shell designed for 100 psf snow load as shown with roofing, windows, entry door, housewrap, and engineered drawings came in at 28k. It would slightly less if you don’t need that high of a snow load or engineered drawings.



Hello could you note the price you charged for this shell from the building to the transporting. I am in salida and i am ready to begin. I want a tiny home 10 feet wide(assuming you can’t move a 12ft wide from you to me. If you have time could you give me an idea of the price of a shell this size. Thanks julie loveyoujulie@gmail.com I am using my brothers computer so please only reply to my email address.
Love this! What is the price of this shell and shipping?
28k as shown. Shipping costs vary by transporter, generally 2-3$ per mile.
We r interested in a tiny home do any of the plans have a main floor bedroom and loft bedroom?
The Valencia and La Lluna Llena both do. Others could easily be modified for a downstairs bed.
Do you know what the weight of this shell was, and what the likely weight of a completed home would be?
I don’t because it was too wide for the scales. 8×24’s usually weigh around 10,500 dry, so I would guess this one might be around 12,000 fully finished. If you built it heavy, it could go up to 14,000 lbs though.
Hi, was the 10×24 a Leadville minimum size?
Is the price set for using the same plans?
Would the price go up or down with a smaller foot print of say 10x 20.
I want all the same building codes to be met.
Your website is impressive. I am convinced your houses are too.
How would you describe clearance and road roughness limitations?
I’m not 100% sure about the minimum size, but I think that is just how big they wanted to meet their needs. Price would be pretty darn close for an exact replica, or even something same size with different window layouts, We could build it much cheaper with stick frame, but then you would still have to insulate it somehow and it is hard to beat the performance of SIPS. A 10X20 would be cheaper. It is a little bit more tricky towing a 10′ wide, but someone with a lot of towing experience should not have a problem. You might have to clarify “road roughness” . The 10′ width is wider and hence more stable going down the road, however, it will be harder to navigate down skinny roads or driveways only designed for an 8′ width
Do you construct 10×24 tiny homes that are not on their own axles? And would that be a little less price?
We could build on skids, but you would be responsible for transport. It would save a few thousand on the build, but you’d probably lose that on transport costs, depending where to.